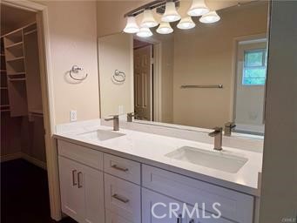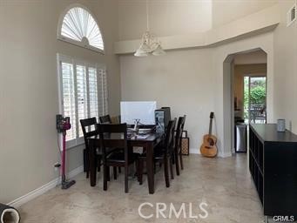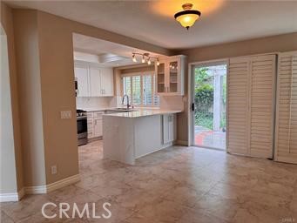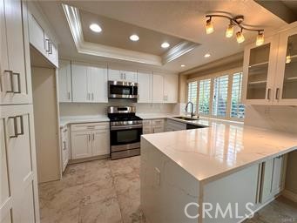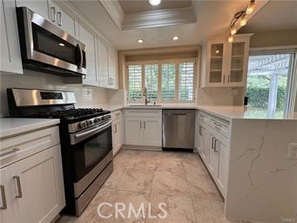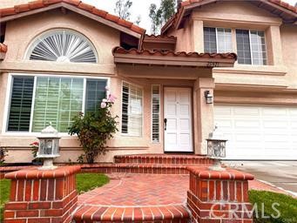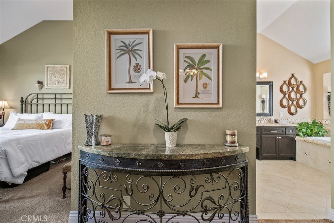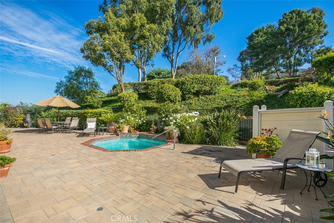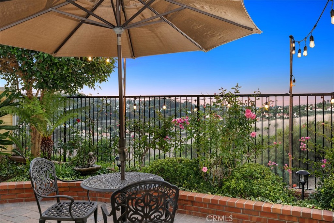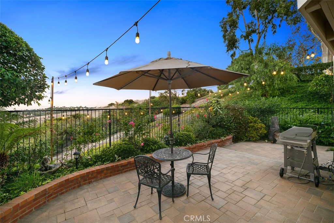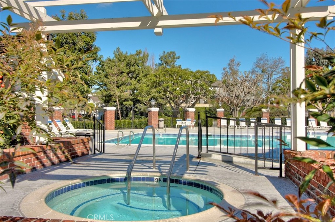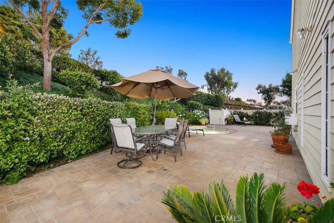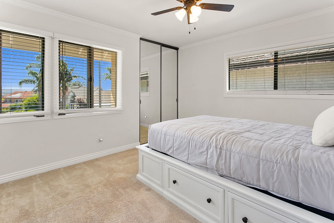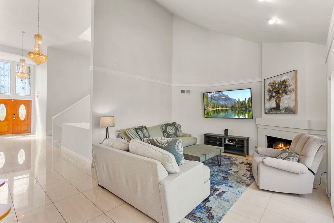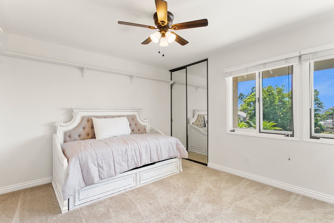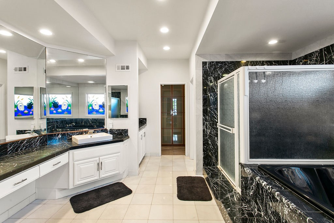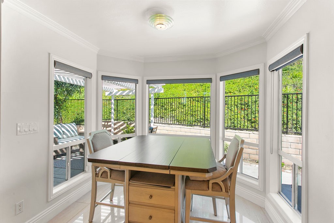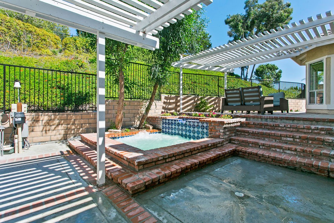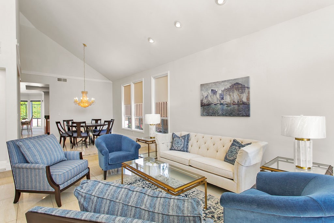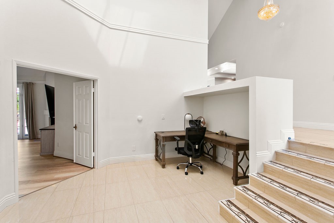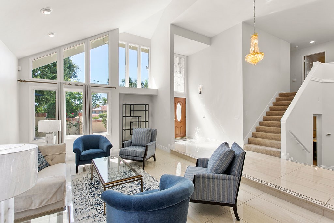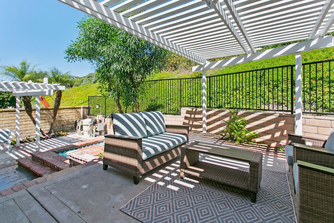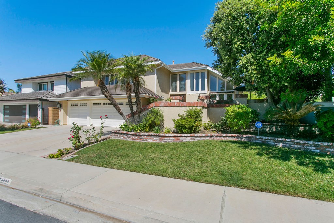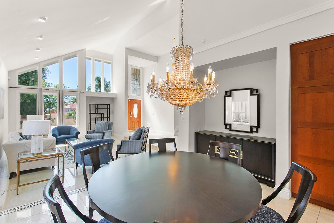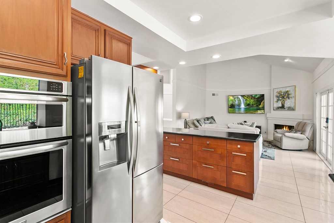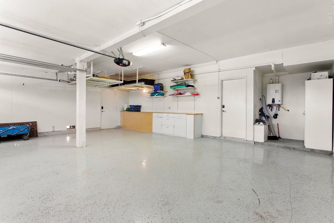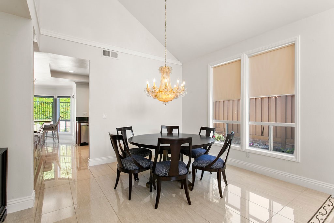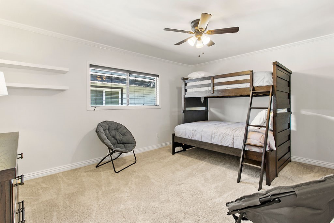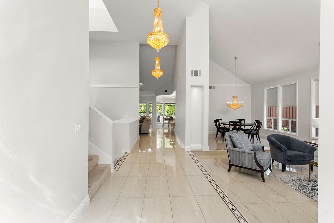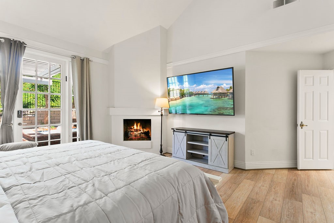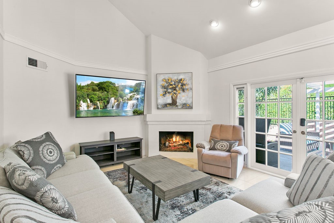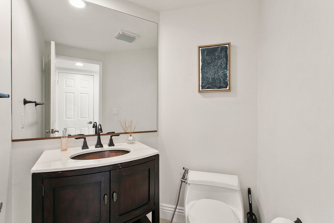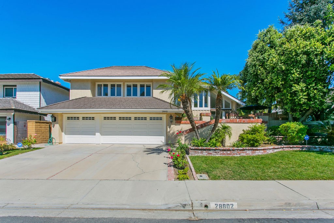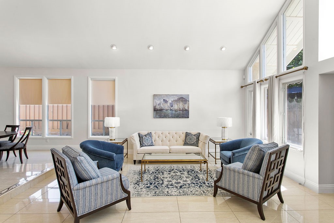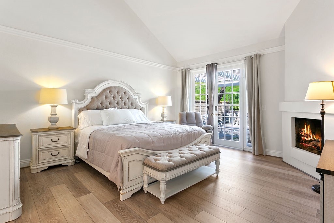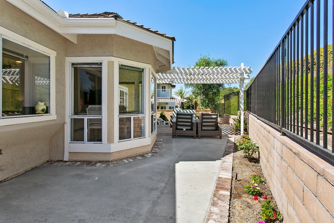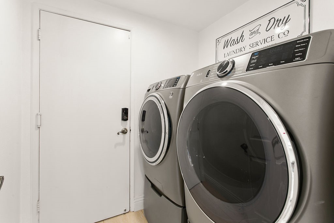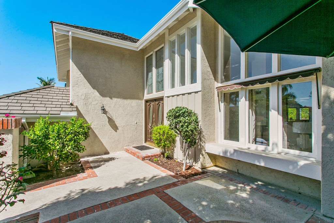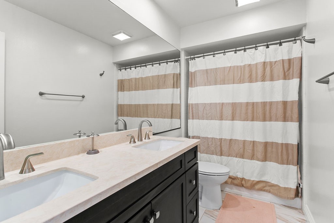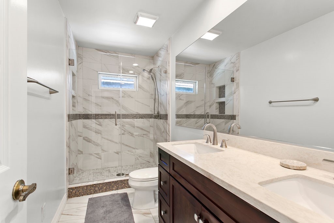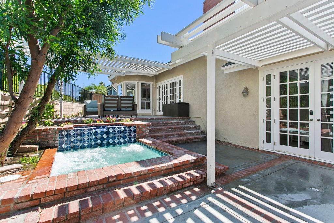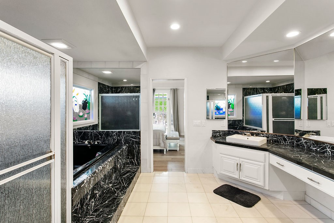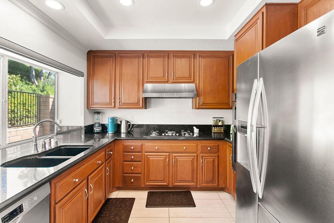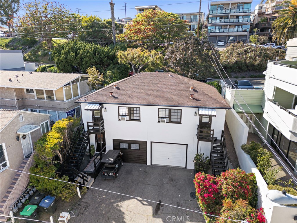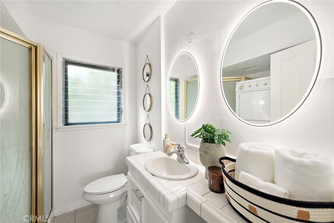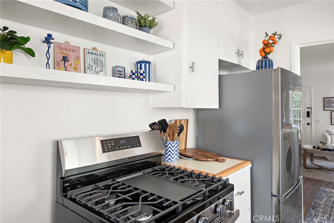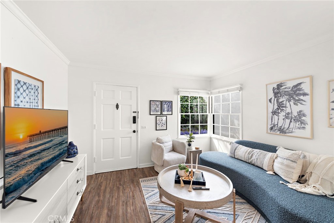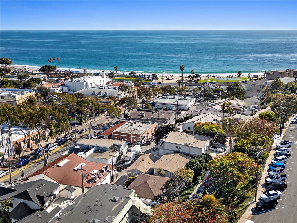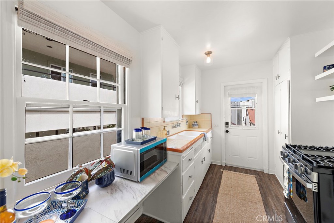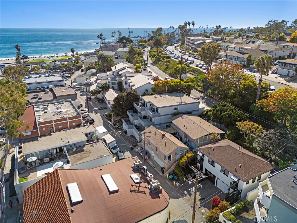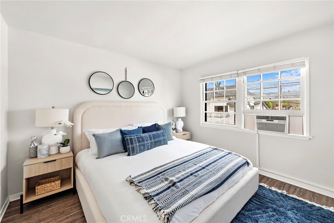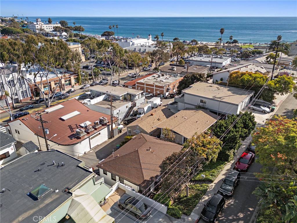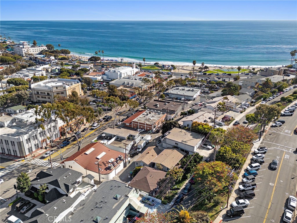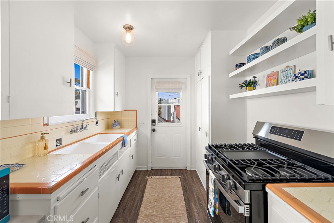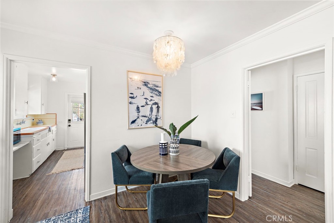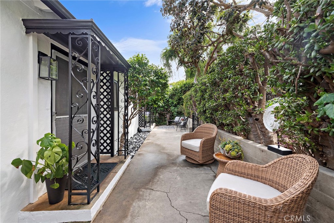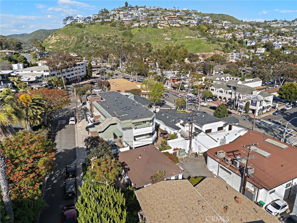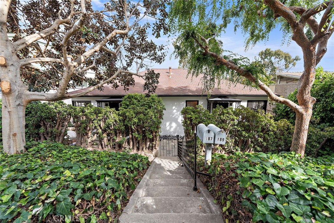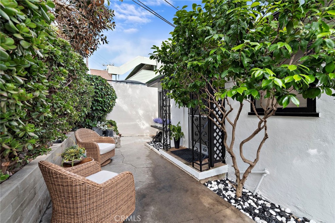This beautifully maintained home offers a perfect blend of warmth, style, and functionality. The formal living and dining areas are filled with natural light, highlighted by vaulted ceilings and an expansive front window with plantation shutters that create an inviting, airy ambiance.
The recently remodeled kitchen, completed just one year ago, features stunning white cabinetry, elegant quartz countertops with subtle grey veining, a new sink and faucet, and a stylish waterfall island—ideal for both everyday living and entertaining.
On the main level, you''ll find a convenient half bath, a cozy family room with a charming fireplace, a dedicated dining area, access to the attached garage, and sliding doors that open to the backyard—perfect for indoor-outdoor living.
Upstairs, the spacious primary suite boasts soaring ceilings, a large walk-in closet with built-in organizers, and a private en-suite bath. Two additional generously sized bedrooms share a Jack-and-Jill bathroom and offer excellent closet space.
This turnkey home has been lovingly cared for and thoughtfully upgraded—ready for its next proud owner.
The recently remodeled kitchen, completed just one year ago, features stunning white cabinetry, elegant quartz countertops with subtle grey veining, a new sink and faucet, and a stylish waterfall island—ideal for both everyday living and entertaining.
On the main level, you''ll find a convenient half bath, a cozy family room with a charming fireplace, a dedicated dining area, access to the attached garage, and sliding doors that open to the backyard—perfect for indoor-outdoor living.
Upstairs, the spacious primary suite boasts soaring ceilings, a large walk-in closet with built-in organizers, and a private en-suite bath. Two additional generously sized bedrooms share a Jack-and-Jill bathroom and offer excellent closet space.
This turnkey home has been lovingly cared for and thoughtfully upgraded—ready for its next proud owner.
Property Details
Price:
$4,750
MLS #:
PW25117033
Status:
Active
Beds:
3
Baths:
3
Address:
29471 Castle Road
Type:
Rental
Subtype:
Single Family Residence
Subdivision:
Crown Royale CR
Neighborhood:
lnlaklakearea
City:
Laguna Niguel
Listed Date:
May 26, 2025
State:
CA
Finished Sq Ft:
1,556
ZIP:
92677
Lot Size:
4,214 sqft / 0.10 acres (approx)
Year Built:
1988
See this Listing
Thank you for visiting my website. I am Leanne Lager. I have been lucky enough to call north county my home for over 22 years now. Living in Carlsbad has allowed me to live the lifestyle of my dreams. I graduated CSUSM with a degree in Communications which has allowed me to utilize my passion for both working with people and real estate. I am motivated by connecting my clients with the lifestyle of their dreams. I joined Turner Real Estate based in beautiful downtown Carlsbad Village and found …
More About LeanneMortgage Calculator
Schools
School District:
Laguna Beach Unified
Elementary School:
Moulton
Middle School:
Aliso
High School:
Aliso Niguel
Interior
Appliances
Dishwasher, Disposal, Water Heater
Cooling
Central Air
Fireplace Features
Family Room
Flooring
Laminate, Tile
Heating
Forced Air
Interior Features
Ceiling Fan(s), High Ceilings
Pets Allowed
No
Exterior
Community Features
Sidewalks, Street Lights
Garage Spaces
2.00
Lot Features
Back Yard, Front Yard, Sprinklers In Front, Sprinklers In Rear
Parking Features
Direct Garage Access, Driveway
Parking Spots
2.00
Pool Features
None
Roof
Spanish Tile
Sewer
Public Sewer
Spa Features
None
Stories Total
2
View
Neighborhood
Water Source
Public
Financial
Association Fee
0.00
Map
Community
- Address29471 Castle Road Laguna Niguel CA
- AreaLNLAK – Lake Area
- SubdivisionCrown Royale (CR)
- CityLaguna Niguel
- CountyOrange
- Zip Code92677
Similar Listings Nearby
- 1 Taywood Court
Laguna Niguel, CA$6,100
2.02 miles away
- 28602 Silverton Dr
Laguna Niguel, CA$6,000
1.29 miles away
- 187 Lower Cliff Drive
Laguna Beach, CA$6,000
4.80 miles away
 Courtesy of HomeSmart, Evergreen Realty. Disclaimer: All data relating to real estate for sale on this page comes from the Broker Reciprocity (BR) of the California Regional Multiple Listing Service. Detailed information about real estate listings held by brokerage firms other than Leanne include the name of the listing broker. Neither the listing company nor Leanne shall be responsible for any typographical errors, misinformation, misprints and shall be held totally harmless. The Broker providing this data believes it to be correct, but advises interested parties to confirm any item before relying on it in a purchase decision. Copyright 2025. California Regional Multiple Listing Service. All rights reserved.
Courtesy of HomeSmart, Evergreen Realty. Disclaimer: All data relating to real estate for sale on this page comes from the Broker Reciprocity (BR) of the California Regional Multiple Listing Service. Detailed information about real estate listings held by brokerage firms other than Leanne include the name of the listing broker. Neither the listing company nor Leanne shall be responsible for any typographical errors, misinformation, misprints and shall be held totally harmless. The Broker providing this data believes it to be correct, but advises interested parties to confirm any item before relying on it in a purchase decision. Copyright 2025. California Regional Multiple Listing Service. All rights reserved. 29471 Castle Road
Laguna Niguel, CA
LIGHTBOX-IMAGES



