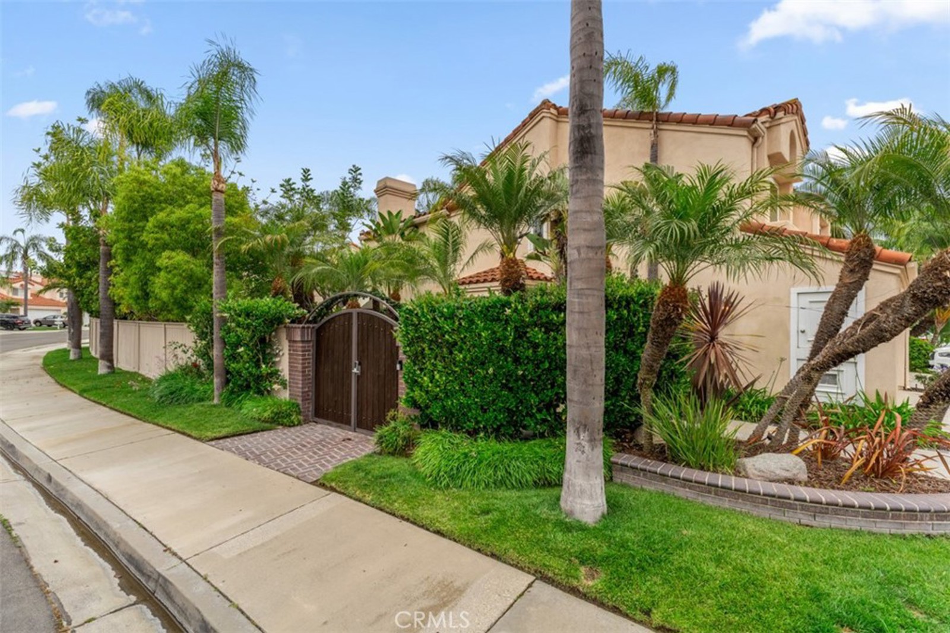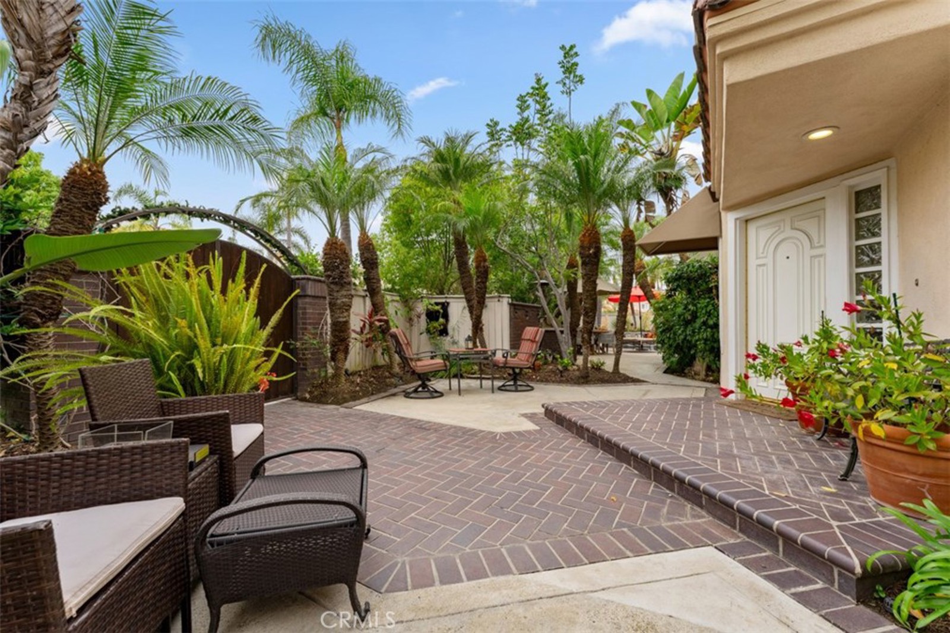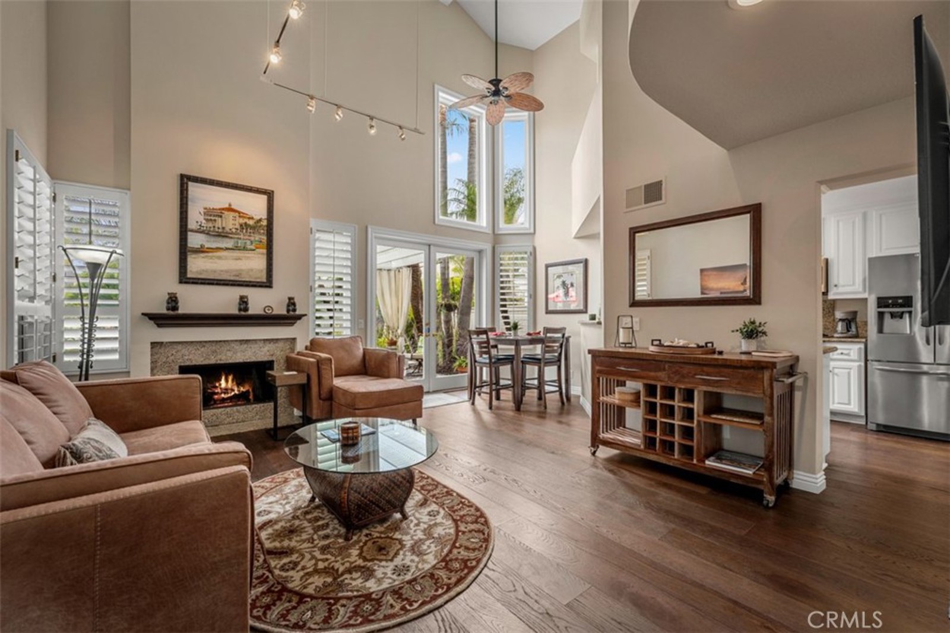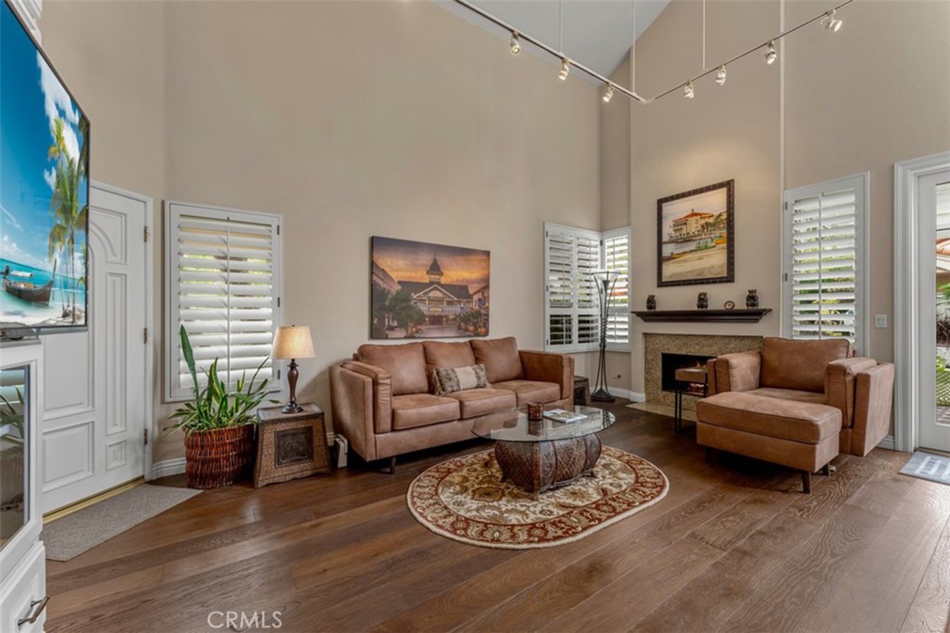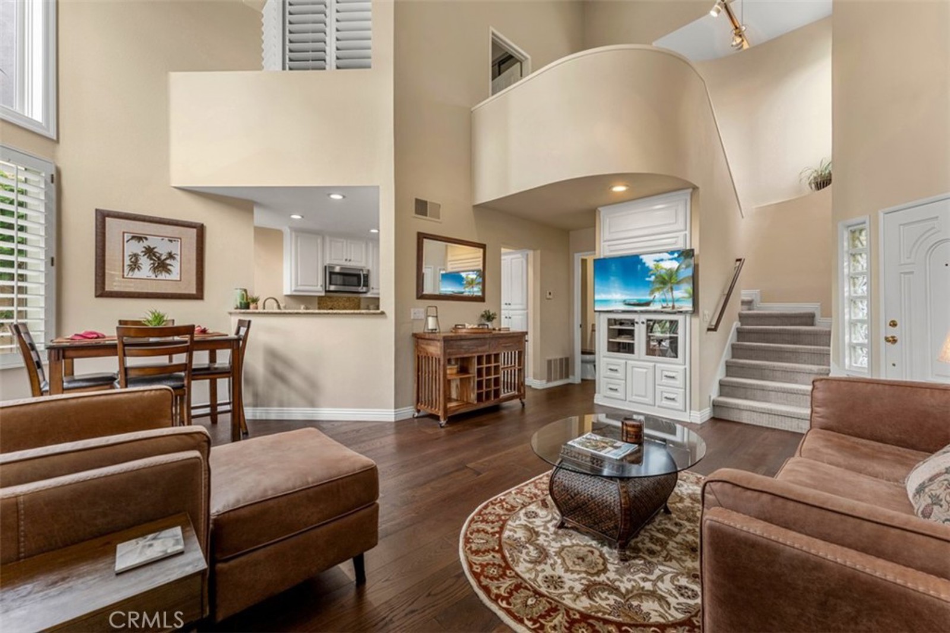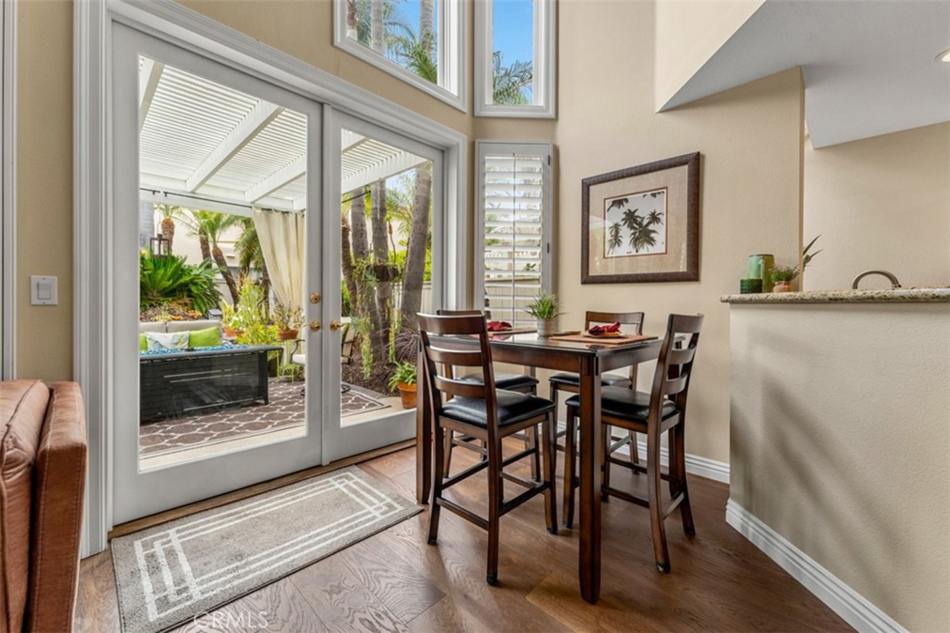This Dream Luxury Home Awaits a New Tenant!
Nestled in the exclusive and serene neighborhood of San Joaquin Hills, this stunning 6-bedroom, 3-bathroom single-family home redefines modern elegance. Every detail of this home has been thoughtfully designed to deliver the ultimate in comfort, style, and functionality. As you step inside, you’re greeted by a grand entryway with soaring ceilings and abundant natural light that highlights the exquisite craftsmanship throughout. The open-concept living spaces are perfect for both intimate family or friends gatherings and grand entertaining. A gourmet chef’s kitchen boasts state-of-the-art appliances, and an expansive island that invites culinary creativity. The primary suite is a true retreat, featuring a panoramic city light view, a spacious layout, a spa-inspired ensuite bath with a soaking jetted tub, and two walk-in closet that dreams are made of. Five additional bedrooms provide versatility for family, guests, or a home office. Step outside into your private oasis, where a practically landscaped backyard offers a tranquil. Whether lounging on the patio, hosting al fresco dinners, or enjoying the escape with nice relaxing panoramic views, this outdoor space is designed for relaxation and recreation. Situated in a prime location close to top-rated schools, upscale shopping, dining, and entertainment, this property is the epitome of luxury living. The home has a central vacuum cleaner a 3 car-garage and owned solar with NEM 2.0, covering most of your electrical bill. Don’t miss the opportunity, schedule your private tour today and experience the lifestyle you deserve!
Nestled in the exclusive and serene neighborhood of San Joaquin Hills, this stunning 6-bedroom, 3-bathroom single-family home redefines modern elegance. Every detail of this home has been thoughtfully designed to deliver the ultimate in comfort, style, and functionality. As you step inside, you’re greeted by a grand entryway with soaring ceilings and abundant natural light that highlights the exquisite craftsmanship throughout. The open-concept living spaces are perfect for both intimate family or friends gatherings and grand entertaining. A gourmet chef’s kitchen boasts state-of-the-art appliances, and an expansive island that invites culinary creativity. The primary suite is a true retreat, featuring a panoramic city light view, a spacious layout, a spa-inspired ensuite bath with a soaking jetted tub, and two walk-in closet that dreams are made of. Five additional bedrooms provide versatility for family, guests, or a home office. Step outside into your private oasis, where a practically landscaped backyard offers a tranquil. Whether lounging on the patio, hosting al fresco dinners, or enjoying the escape with nice relaxing panoramic views, this outdoor space is designed for relaxation and recreation. Situated in a prime location close to top-rated schools, upscale shopping, dining, and entertainment, this property is the epitome of luxury living. The home has a central vacuum cleaner a 3 car-garage and owned solar with NEM 2.0, covering most of your electrical bill. Don’t miss the opportunity, schedule your private tour today and experience the lifestyle you deserve!
Property Details
Price:
$6,350
MLS #:
OC25012016
Status:
Active
Beds:
6
Baths:
3
Address:
28001 Loretha Lane
Type:
Rental
Subtype:
Single Family Residence
Subdivision:
Crestview CRST
Neighborhood:
lnlaklakearea
City:
Laguna Niguel
Listed Date:
Dec 23, 2024
State:
CA
Finished Sq Ft:
3,284
ZIP:
92677
Lot Size:
5,024 sqft / 0.12 acres (approx)
Year Built:
1998
See this Listing
Thank you for visiting my website. I am Leanne Lager. I have been lucky enough to call north county my home for over 22 years now. Living in Carlsbad has allowed me to live the lifestyle of my dreams. I graduated CSUSM with a degree in Communications which has allowed me to utilize my passion for both working with people and real estate. I am motivated by connecting my clients with the lifestyle of their dreams. I joined Turner Real Estate based in beautiful downtown Carlsbad Village and found …
More About LeanneMortgage Calculator
Schools
Elementary School:
Laguna Niguel
Middle School:
Aliso Viejo
High School:
Aliso Niguel
Interior
Accessibility Features
None
Appliances
Dishwasher, Double Oven, Disposal, Gas Cooktop, Gas Water Heater, Ice Maker, Microwave, Range Hood, Refrigerator, Water Heater
Cooling
Central Air, Electric, Zoned
Fireplace Features
Family Room
Flooring
Carpet, Wood
Heating
Central, Forced Air, Natural Gas
Interior Features
Balcony, Cathedral Ceiling(s), Ceiling Fan(s), Furnished, High Ceilings, Open Floorplan, Partially Furnished, Quartz Counters, Two Story Ceilings, Unfurnished, Vacuum Central
Pets Allowed
Call
Window Features
Double Pane Windows, Plantation Shutters, Skylight(s)
Exterior
Association Amenities
Pool, Spa/ Hot Tub, Tennis Court(s), Sport Court
Community Features
Curbs, Dog Park, Fishing, Hiking, Lake, Park, Sidewalks, Storm Drains, Street Lights, Suburban
Electric
220 Volts in Garage, 220 Volts in Laundry, Photovoltaics on Grid, Photovoltaics Seller Owned, Standard
Fencing
Block, Wrought Iron
Foundation Details
Slab
Garage Spaces
3.00
Lot Features
Back Yard, Cul- De- Sac
Parking Features
Driveway, Garage, Garage Faces Front
Parking Spots
6.00
Pool Features
Association, Community
Roof
Clay, Tile
Security Features
24 Hour Security, Gated with Attendant, Carbon Monoxide Detector(s), Gated Community, Gated with Guard, Smoke Detector(s)
Sewer
Public Sewer
Spa Features
Association, Community
Stories Total
2
View
City Lights, Hills, Mountain(s), Neighborhood, Panoramic
Water Source
Public
Financial
Utilities
Cable Connected, Electricity Connected, Natural Gas Connected, Phone Connected, Sewer Connected, Water Connected
Map
Community
- Address28001 Loretha Lane Laguna Niguel CA
- AreaLNLAK – Lake Area
- SubdivisionCrestview (CRST)
- CityLaguna Niguel
- CountyOrange
- Zip Code92677
Similar Listings Nearby
- 31593 Aguacate Road
San Juan Capistrano, CA$8,000
3.80 miles away
- 31762 Isle Royal Drive
Laguna Niguel, CA$8,000
3.98 miles away
- 1 Port Street
Laguna Niguel, CA$8,000
2.41 miles away
 Courtesy of HomeSmart, Evergreen Realty. Disclaimer: All data relating to real estate for sale on this page comes from the Broker Reciprocity (BR) of the California Regional Multiple Listing Service. Detailed information about real estate listings held by brokerage firms other than Leanne include the name of the listing broker. Neither the listing company nor Leanne shall be responsible for any typographical errors, misinformation, misprints and shall be held totally harmless. The Broker providing this data believes it to be correct, but advises interested parties to confirm any item before relying on it in a purchase decision. Copyright 2025. California Regional Multiple Listing Service. All rights reserved.
Courtesy of HomeSmart, Evergreen Realty. Disclaimer: All data relating to real estate for sale on this page comes from the Broker Reciprocity (BR) of the California Regional Multiple Listing Service. Detailed information about real estate listings held by brokerage firms other than Leanne include the name of the listing broker. Neither the listing company nor Leanne shall be responsible for any typographical errors, misinformation, misprints and shall be held totally harmless. The Broker providing this data believes it to be correct, but advises interested parties to confirm any item before relying on it in a purchase decision. Copyright 2025. California Regional Multiple Listing Service. All rights reserved. 28001 Loretha Lane
Laguna Niguel, CA
LIGHTBOX-IMAGES






































































































