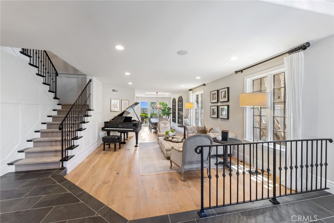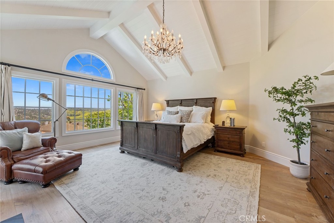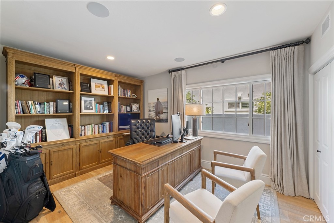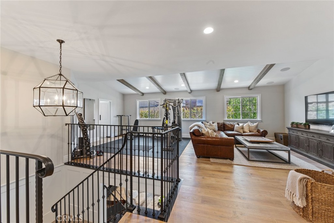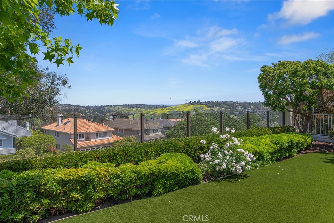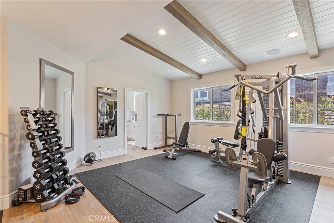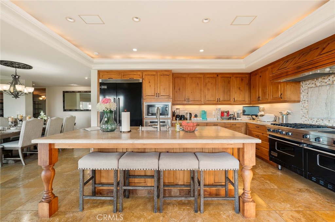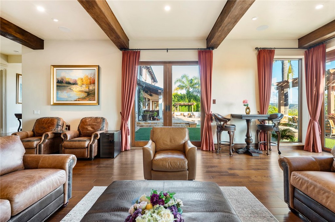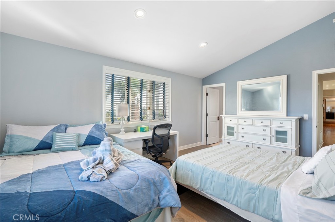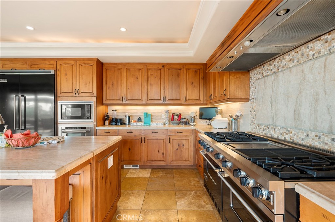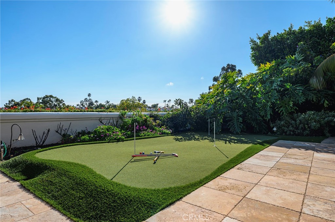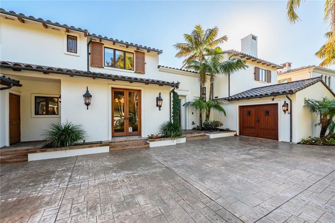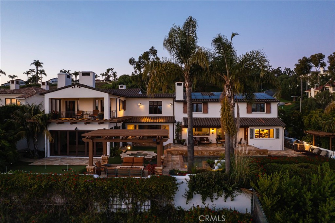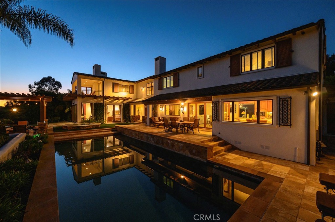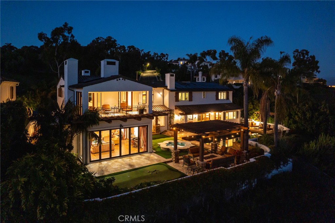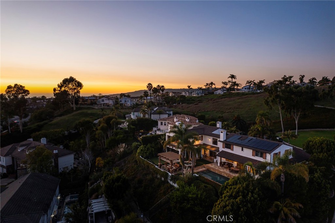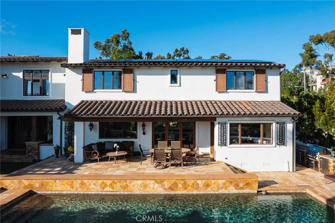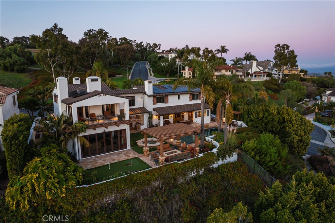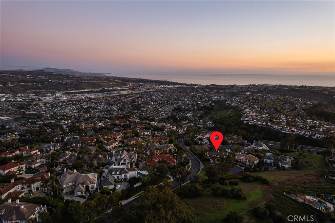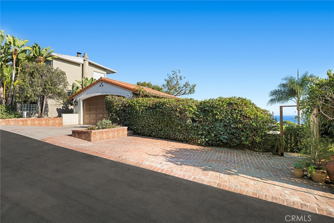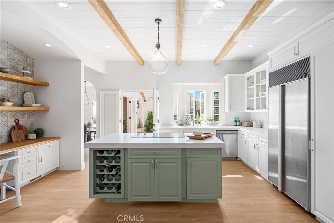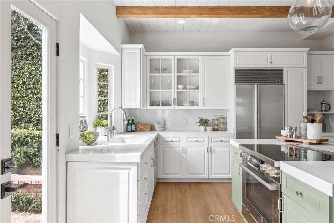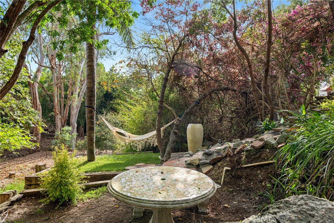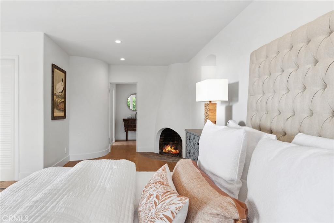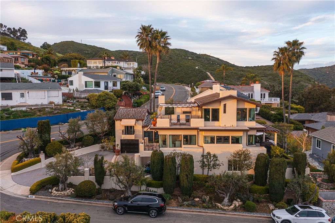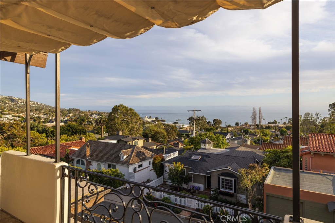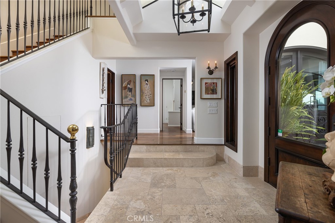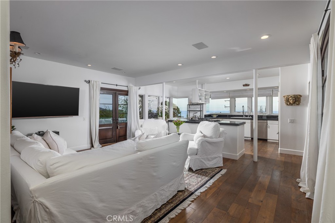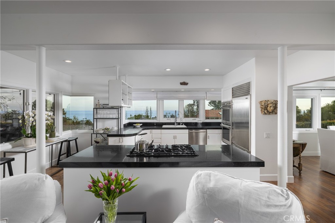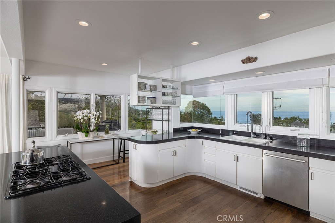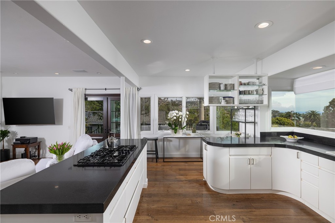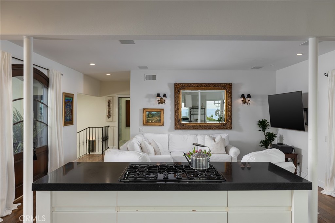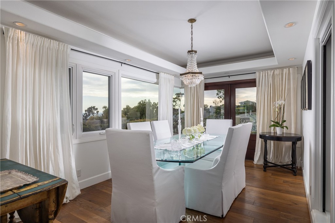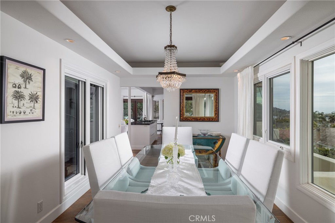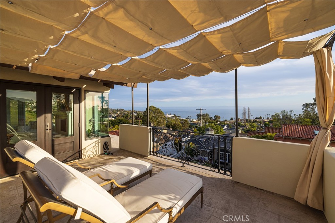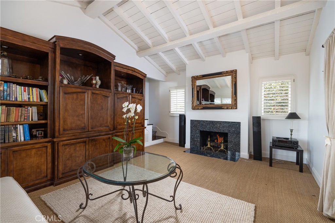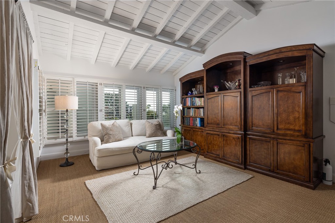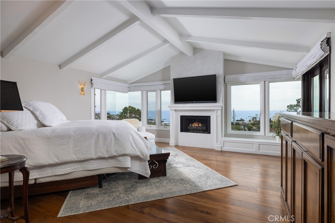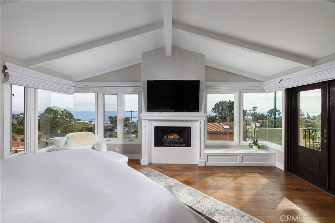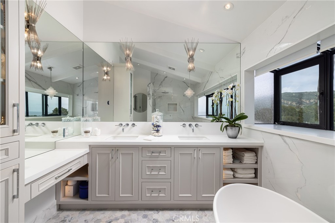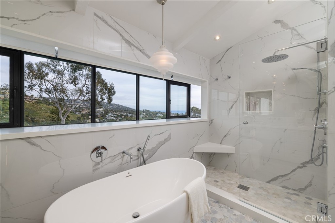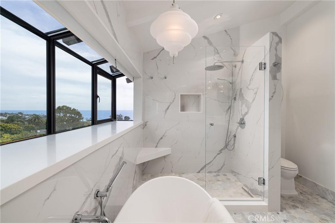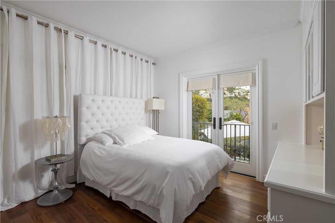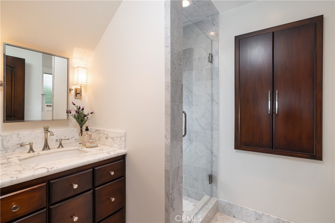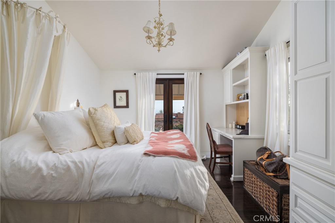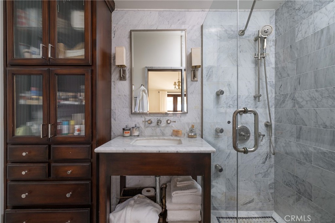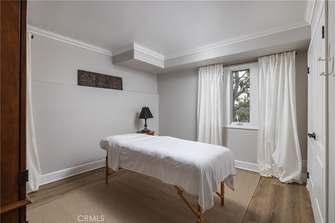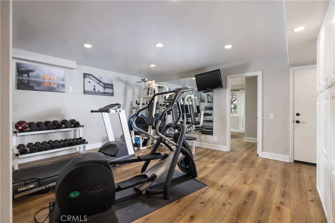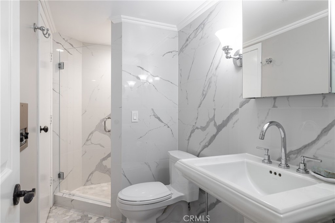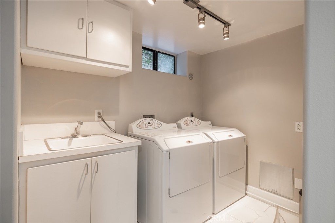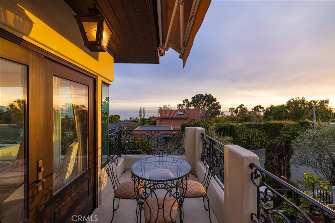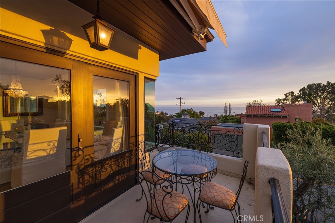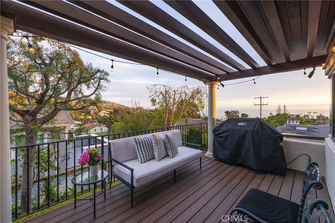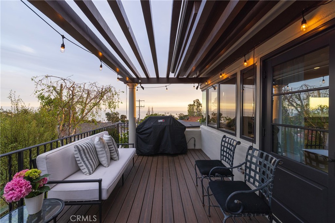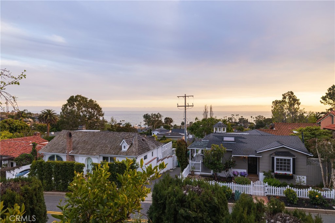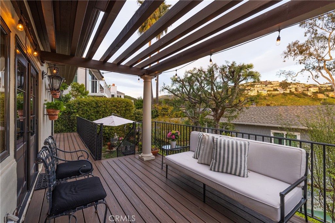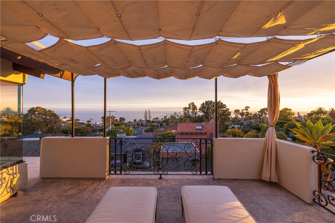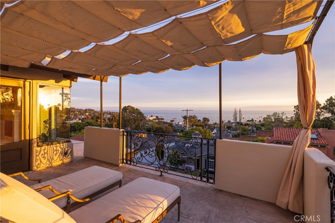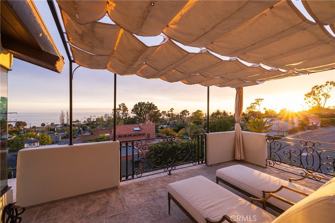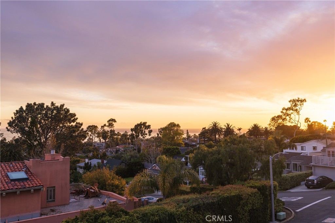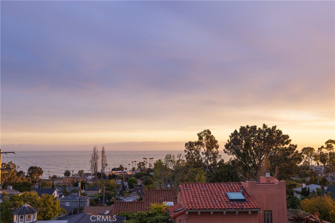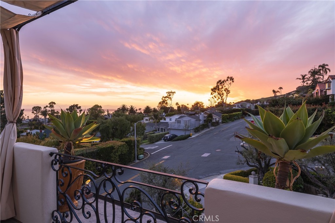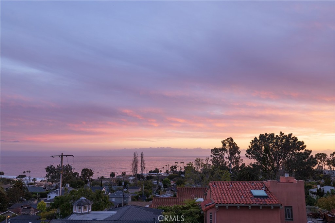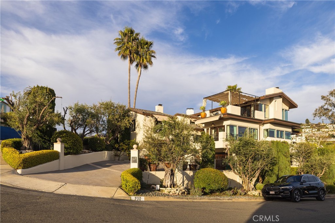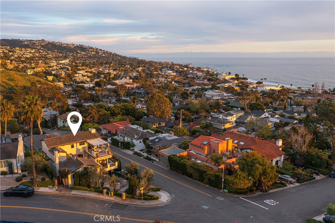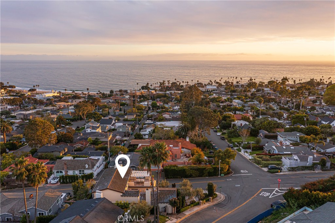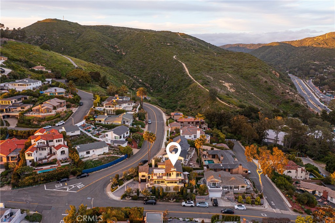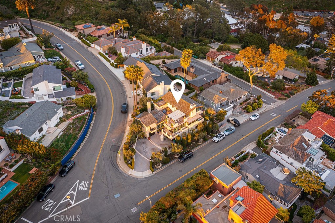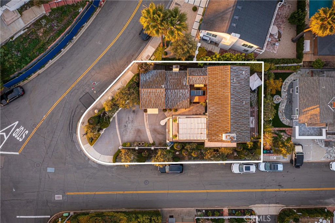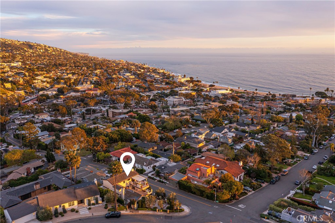Discover Elevated Living in Crest de Ville.
Step into your new lifestyle in the prestigious, 24-hour guard-gated community of Crest de Ville. This exquisitely remodeled residence showcases
refined luxury at every turn, featuring dramatic open-concept living and dining areas with rich hardwood flooring, custom cabinetry,
and an elegantly reimagined stairwell. The main floor also offers a private office perfect for todays flexible lifestyle. The beautifully designed
spacious kitchen is a chefs dream, featuring custom cabinetry, Caesar stone countertops, and top-of-the-line Wolf stainless steel appliances. A large
island anchors the kitchen, seamlessly connecting it to a stunning family room with a cozy fireplace, creating an inviting space for both casual
gatherings and entertaining. Just next to the family room and office is a full bathroom a convenient mudroom, offering functionality and ease.
Upstairs, you’ll find the expansive master bedroom, a luxurious retreat with its own fireplace and a private door leading to a patio that boast gorgeous
panoramic views. The en-suite has been completely been remodeled, offering a spa-like experience with elegant finishes. Also
upstairs, a convenient washer and dryer room adds to the homes practicality. For entertainment and fitness, this home features a private theater
room and a fully equipped gym, providing the ultimate in home experience. The beautifully landscaped backyard is perfect for relaxation or
entertaining, with ample space for outdoor living. Community amenities enhance your lifestyle with a pool, spa, barbeque area, sport court, and play
zone, all within the secure and exclusive confines of Crest de Ville. Every corner of this home has been designed with comfort and style in mind-an
ideal sanctuary in the heart of Crest de Ville. Just minutes to the famous Waldorf Resort and golf course, Ritz Carlton, Salt creek beach, El Niguel
private golf course and the Laguna Niguel Tennis club!
Step into your new lifestyle in the prestigious, 24-hour guard-gated community of Crest de Ville. This exquisitely remodeled residence showcases
refined luxury at every turn, featuring dramatic open-concept living and dining areas with rich hardwood flooring, custom cabinetry,
and an elegantly reimagined stairwell. The main floor also offers a private office perfect for todays flexible lifestyle. The beautifully designed
spacious kitchen is a chefs dream, featuring custom cabinetry, Caesar stone countertops, and top-of-the-line Wolf stainless steel appliances. A large
island anchors the kitchen, seamlessly connecting it to a stunning family room with a cozy fireplace, creating an inviting space for both casual
gatherings and entertaining. Just next to the family room and office is a full bathroom a convenient mudroom, offering functionality and ease.
Upstairs, you’ll find the expansive master bedroom, a luxurious retreat with its own fireplace and a private door leading to a patio that boast gorgeous
panoramic views. The en-suite has been completely been remodeled, offering a spa-like experience with elegant finishes. Also
upstairs, a convenient washer and dryer room adds to the homes practicality. For entertainment and fitness, this home features a private theater
room and a fully equipped gym, providing the ultimate in home experience. The beautifully landscaped backyard is perfect for relaxation or
entertaining, with ample space for outdoor living. Community amenities enhance your lifestyle with a pool, spa, barbeque area, sport court, and play
zone, all within the secure and exclusive confines of Crest de Ville. Every corner of this home has been designed with comfort and style in mind-an
ideal sanctuary in the heart of Crest de Ville. Just minutes to the famous Waldorf Resort and golf course, Ritz Carlton, Salt creek beach, El Niguel
private golf course and the Laguna Niguel Tennis club!
Property Details
Price:
$14,000
MLS #:
OC25101156
Status:
Active
Beds:
4
Baths:
3
Address:
20 Belcrest
Type:
Rental
Subtype:
Single Family Residence
Subdivision:
Crest De Ville Terraces CDT
Neighborhood:
lnsltsaltcreek
City:
Laguna Niguel
Listed Date:
May 9, 2025
State:
CA
Finished Sq Ft:
4,016
ZIP:
92677
Lot Size:
5,000 sqft / 0.11 acres (approx)
Year Built:
1990
See this Listing
Thank you for visiting my website. I am Leanne Lager. I have been lucky enough to call north county my home for over 22 years now. Living in Carlsbad has allowed me to live the lifestyle of my dreams. I graduated CSUSM with a degree in Communications which has allowed me to utilize my passion for both working with people and real estate. I am motivated by connecting my clients with the lifestyle of their dreams. I joined Turner Real Estate based in beautiful downtown Carlsbad Village and found …
More About LeanneMortgage Calculator
Schools
School District:
Capistrano Unified
Middle School:
Niguel Hills
High School:
Dana Hills
Interior
Appliances
Built- In Range, Dishwasher, Double Oven, E N E R G Y S T A R Qualified Water Heater, Free- Standing Range, High Efficiency Water Heater, Ice Maker, Microwave, Range Hood, Recirculated Exhaust Fan, Refrigerator, Self Cleaning Oven, Tankless Water Heater, Vented Exhaust Fan, Water Softener
Cooling
Central Air, E N E R G Y S T A R Qualified Equipment
Fireplace Features
Family Room, Primary Bedroom, Primary Retreat, Gas
Flooring
Carpet, Tile, Wood
Heating
Central, Fireplace(s), Forced Air
Interior Features
Built-in Features, Crown Molding, Furnished, Granite Counters, Open Floorplan, Pantry, Recessed Lighting, Storage, Vacuum Central, Wainscoting
Pets Allowed
No
Window Features
Double Pane Windows, E N E R G Y S T A R Qualified Windows
Exterior
Association Amenities
Pool, Spa/ Hot Tub, Barbecue, Sport Court
Community Features
Curbs, Gutters, Park, Sidewalks, Storm Drains, Street Lights
Exterior Features
Lighting, Rain Gutters
Fencing
Block, Excellent Condition, Stucco Wall, Wrought Iron
Foundation Details
Slab
Garage Spaces
3.00
Green Energy Efficient
Appliances, Doors, Lighting, Water Heater, Windows
Lot Features
Back Yard, Cul- De- Sac, Front Yard, Landscaped, Lawn, Level with Street, Level, Park Nearby, Sprinkler System, Sprinklers In Front, Sprinklers In Rear, Sprinklers On Side, Sprinklers Timer, Yard
Parking Features
Driveway, Garage, Garage Faces Front, Garage – Single Door, Garage – Two Door, Garage Door Opener
Parking Spots
3.00
Pool Features
Association, Gunite, Heated, In Ground, Permits
Roof
Stone, Tile
Security Features
24 Hour Security, Gated with Attendant, Carbon Monoxide Detector(s), Fire and Smoke Detection System, Gated Community, Gated with Guard, Smoke Detector(s)
Sewer
Sewer Paid
Spa Features
Association, Community, Gunite, Heated, In Ground
Stories Total
2
View
Panoramic
Water Source
Public
Financial
Association Fee
0.00
Map
Community
- Address20 Belcrest Laguna Niguel CA
- AreaLNSLT – Salt Creek
- SubdivisionCrest De Ville Terraces (CDT)
- CityLaguna Niguel
- CountyOrange
- Zip Code92677
Similar Listings Nearby
- 3 Walking Stick
Laguna Niguel, CA$18,000
1.76 miles away
- 31402 Ocean View Street
Laguna Beach, CA$18,000
1.93 miles away
- 230 High Drive
Laguna Beach, CA$18,000
4.98 miles away
 Courtesy of Berkshire Hathaway HomeService. Disclaimer: All data relating to real estate for sale on this page comes from the Broker Reciprocity (BR) of the California Regional Multiple Listing Service. Detailed information about real estate listings held by brokerage firms other than Leanne include the name of the listing broker. Neither the listing company nor Leanne shall be responsible for any typographical errors, misinformation, misprints and shall be held totally harmless. The Broker providing this data believes it to be correct, but advises interested parties to confirm any item before relying on it in a purchase decision. Copyright 2025. California Regional Multiple Listing Service. All rights reserved.
Courtesy of Berkshire Hathaway HomeService. Disclaimer: All data relating to real estate for sale on this page comes from the Broker Reciprocity (BR) of the California Regional Multiple Listing Service. Detailed information about real estate listings held by brokerage firms other than Leanne include the name of the listing broker. Neither the listing company nor Leanne shall be responsible for any typographical errors, misinformation, misprints and shall be held totally harmless. The Broker providing this data believes it to be correct, but advises interested parties to confirm any item before relying on it in a purchase decision. Copyright 2025. California Regional Multiple Listing Service. All rights reserved. 20 Belcrest
Laguna Niguel, CA
LIGHTBOX-IMAGES



