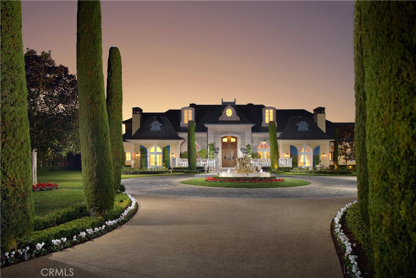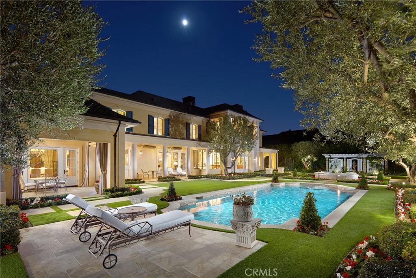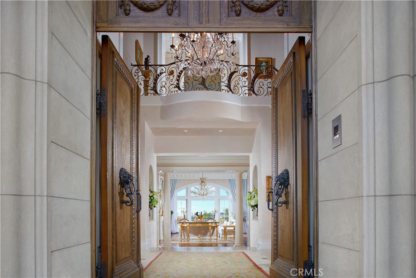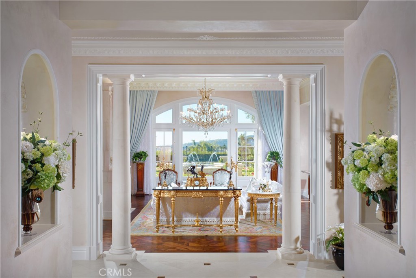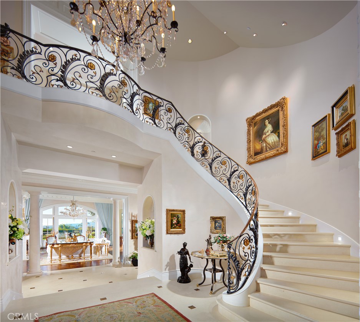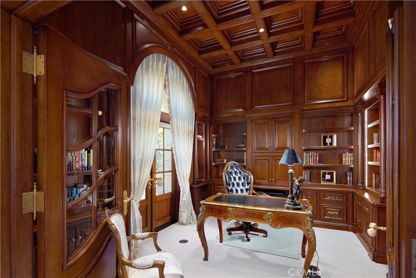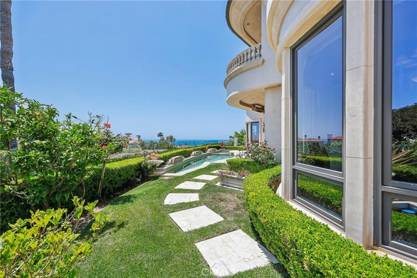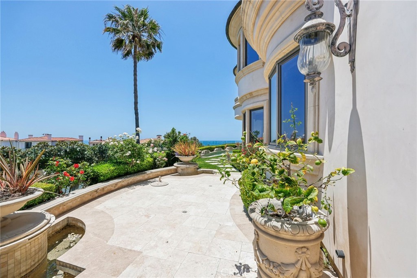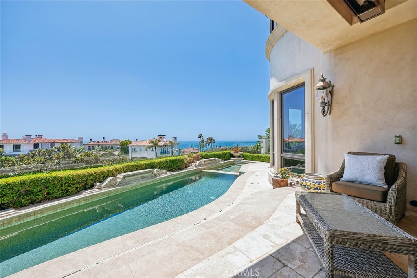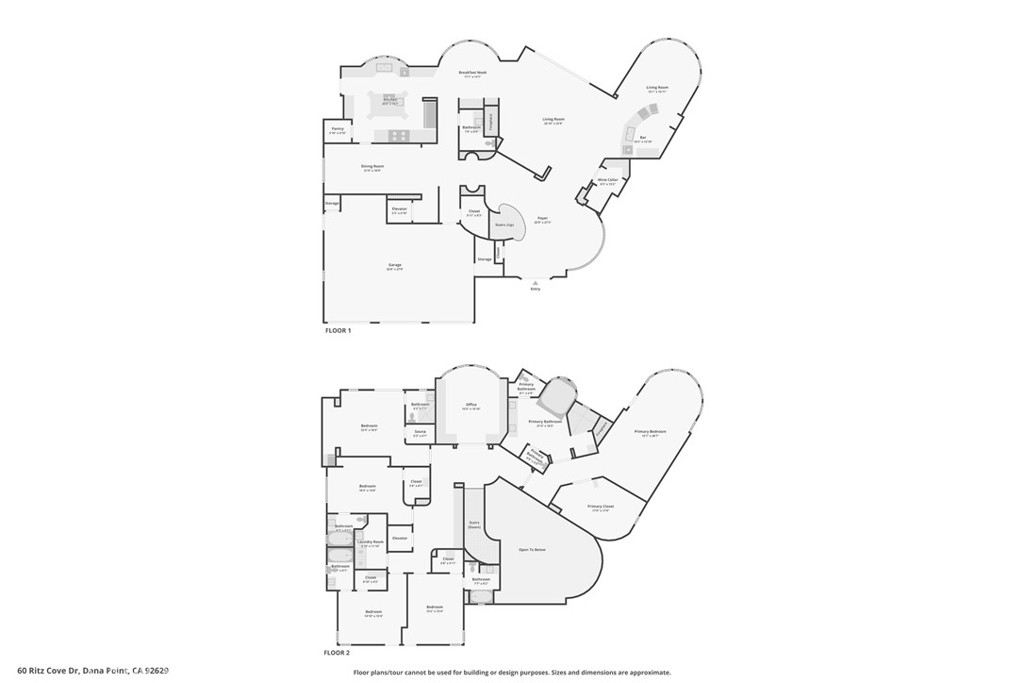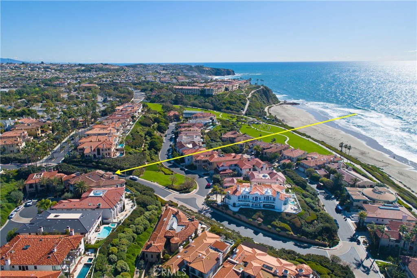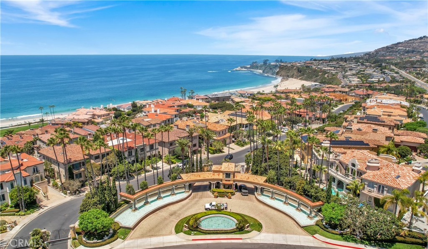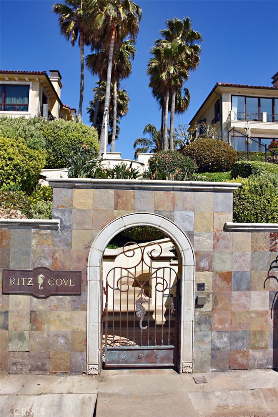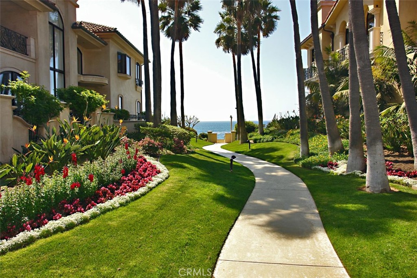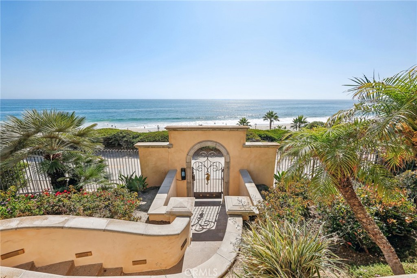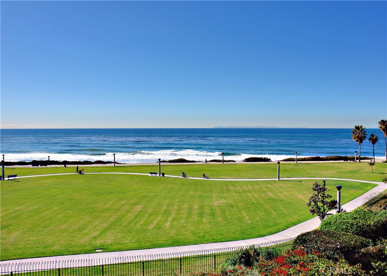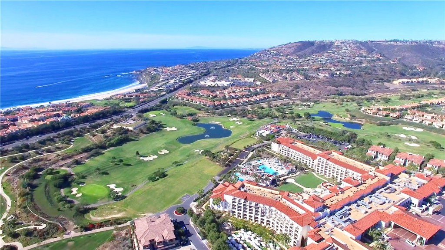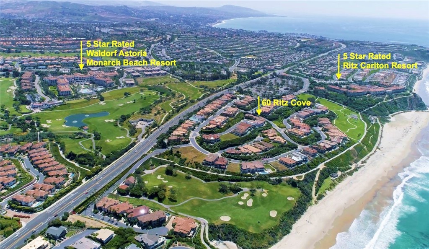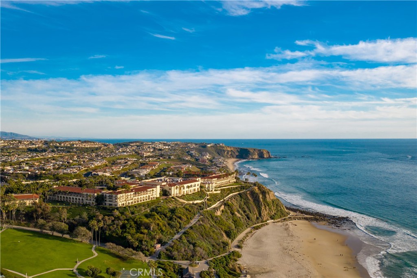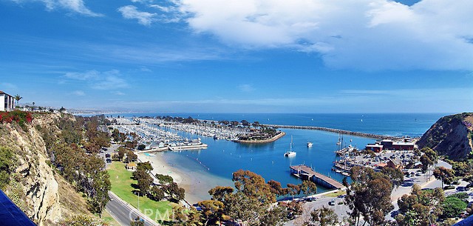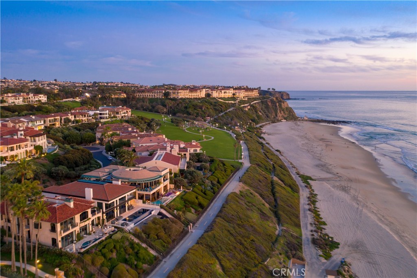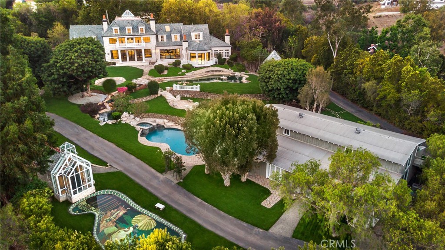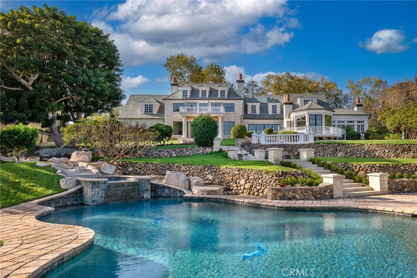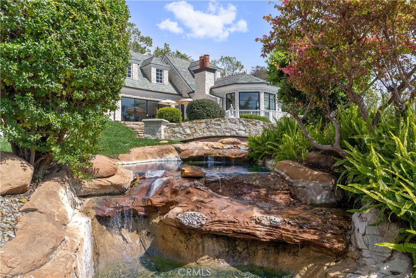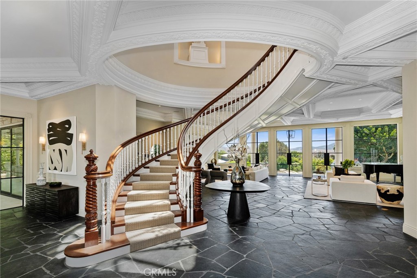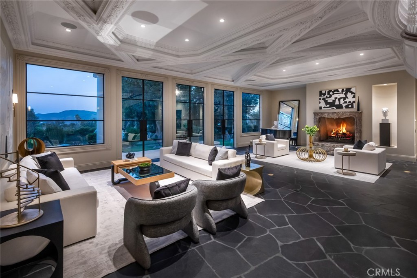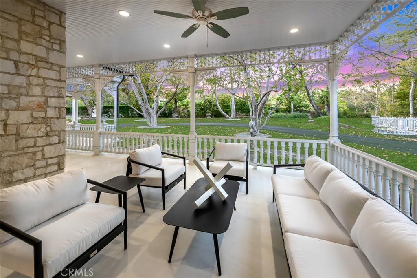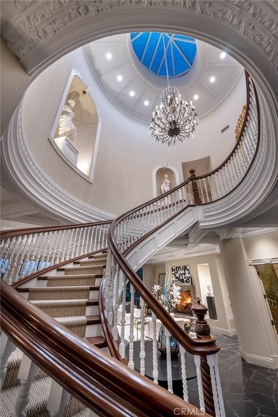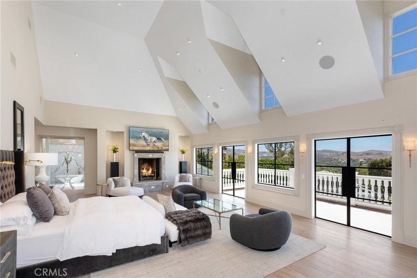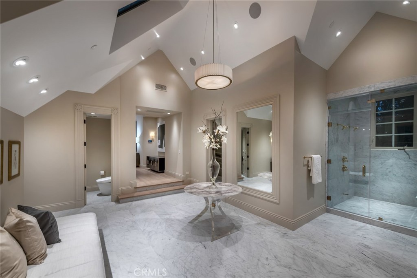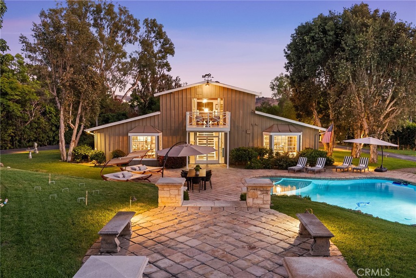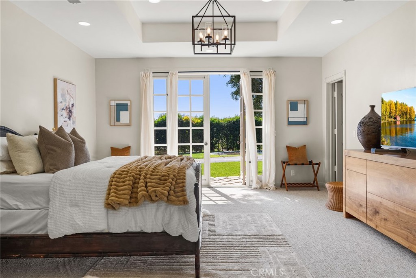Representing the ultimate union of ocean-view living, timeless architecture, and extravagant luxury, this custom estate in Laguna Niguel’s guard-gated Bear Brand Ranch is without compare. Crafted in the style of opulent French chateaus, the grand residence occupies a sprawling homesite of nearly 1.4 acres, capturing panoramic views of the Pacific Ocean, Catalina Island, coastline, sunsets, and city lights from its prime location at the end of a cul-de-sac featuring just five other estates. Custom entry gates open to a long driveway lined with Italian cypress trees, leading to a circular motor court. The residence boasts four ensuite bedrooms and five-and-one-half baths across approximately 7,948 square feet. An appropriately magnificent double-height foyer introduces the bright and lavish interior, showcasing a circular staircase. To the left, a library with wood-paneled walls and ceiling awaits, while an ocean-view living room beckons guests beyond a grand hall. A walk-in wet bar with walls of windows serves the living room and an impressive family room, which features a towering open-truss ceiling and a handsome stone fireplace. Chefs of all skill levels will feel at home in the dual-island kitchen, appointed with marble countertops, custom cabinets, Wolf appliances, and a built-in refrigerator. The kitchen leads to a butler’s pantry with a separate walk-in pantry, as well as a casual dining and sitting room accented by stone walls.
Three bedrooms are located on the first level, including a junior suite with separate outdoor access. Ocean views continue on the second level, which is reserved for a gym, studio, and a top-tier primary suite. A covered view terrace, multiple sitting areas, a fully appointed bath, and two walk-in closets enhance the primary suite. Additional features include beamed ceilings, an elevator, stone and hardwood flooring, impeccable millwork, and a four-car garage. Formal gardens complement a gorgeous, park-like backyard with a resort-style pool and spa, event lawn, heated patios, and a built-in BBQ bar.
Three bedrooms are located on the first level, including a junior suite with separate outdoor access. Ocean views continue on the second level, which is reserved for a gym, studio, and a top-tier primary suite. A covered view terrace, multiple sitting areas, a fully appointed bath, and two walk-in closets enhance the primary suite. Additional features include beamed ceilings, an elevator, stone and hardwood flooring, impeccable millwork, and a four-car garage. Formal gardens complement a gorgeous, park-like backyard with a resort-style pool and spa, event lawn, heated patios, and a built-in BBQ bar.
Property Details
Price:
$11,489,000
MLS #:
NP24232284
Status:
Active Under Contract
Beds:
4
Baths:
7
Address:
1 Jencourt
Type:
Single Family
Subtype:
Single Family Residence
Subdivision:
Bear Brand Ranch Custom BBR
Neighborhood:
lnsltsaltcreek
City:
Laguna Niguel
Listed Date:
Nov 7, 2024
State:
CA
Finished Sq Ft:
7,948
ZIP:
92677
Lot Size:
60,984 sqft / 1.40 acres (approx)
Year Built:
2005
See this Listing
Thank you for visiting my website. I am Leanne Lager. I have been lucky enough to call north county my home for over 22 years now. Living in Carlsbad has allowed me to live the lifestyle of my dreams. I graduated CSUSM with a degree in Communications which has allowed me to utilize my passion for both working with people and real estate. I am motivated by connecting my clients with the lifestyle of their dreams. I joined Turner Real Estate based in beautiful downtown Carlsbad Village and found …
More About LeanneMortgage Calculator
Schools
Interior
Appliances
6 Burner Stove, Built- In Range, Dishwasher, Double Oven, Freezer, Gas Cooktop, Microwave, Range Hood, Refrigerator
Cooling
Central Air
Fireplace Features
Dining Room, Family Room, Living Room, Primary Bedroom, Outside, Patio
Flooring
Wood
Heating
Forced Air
Interior Features
Beamed Ceilings, Brick Walls, Built-in Features, Coffered Ceiling(s), Crown Molding, Elevator, High Ceilings, Pantry, Recessed Lighting, Wet Bar
Window Features
Garden Window(s)
Exterior
Association Amenities
Management, Guard, Controlled Access
Community Features
Curbs
Electric
Standard
Exterior Features
Barbecue Private, Lighting
Garage Spaces
4.00
Lot Features
Back Yard, Corner Lot, Cul- De- Sac, Front Yard, Landscaped, Lot Over 40000 Sqft
Parking Features
Circular Driveway, Direct Garage Access, Driveway, Garage, Gated
Parking Spots
4.00
Pool Features
Private, In Ground
Roof
Slate
Security Features
Gated Community
Sewer
Public Sewer
Spa Features
Private
Stories Total
2
View
Catalina, City Lights, Neighborhood, Ocean, Panoramic, Water
Water Source
Public
Financial
Association Fee
925.00
HOA Name
Bear Brand Ranch
Map
Community
- Address1 Jencourt Laguna Niguel CA
- AreaLNSLT – Salt Creek
- SubdivisionBear Brand Ranch Custom (BBR)
- CityLaguna Niguel
- CountyOrange
- Zip Code92677
Similar Listings Nearby
- 35411 Beach Road
Dana Point, CA$13,900,000
3.95 miles away
- 60 RITZ COVE
Dana Point, CA$13,200,000
2.26 miles away
- 10 Strawberry Lane
San Juan Capistrano, CA$12,995,000
3.17 miles away
 Courtesy of Coldwell Banker Realty. Disclaimer: All data relating to real estate for sale on this page comes from the Broker Reciprocity (BR) of the California Regional Multiple Listing Service. Detailed information about real estate listings held by brokerage firms other than Leanne include the name of the listing broker. Neither the listing company nor Leanne shall be responsible for any typographical errors, misinformation, misprints and shall be held totally harmless. The Broker providing this data believes it to be correct, but advises interested parties to confirm any item before relying on it in a purchase decision. Copyright 2024. California Regional Multiple Listing Service. All rights reserved.
Courtesy of Coldwell Banker Realty. Disclaimer: All data relating to real estate for sale on this page comes from the Broker Reciprocity (BR) of the California Regional Multiple Listing Service. Detailed information about real estate listings held by brokerage firms other than Leanne include the name of the listing broker. Neither the listing company nor Leanne shall be responsible for any typographical errors, misinformation, misprints and shall be held totally harmless. The Broker providing this data believes it to be correct, but advises interested parties to confirm any item before relying on it in a purchase decision. Copyright 2024. California Regional Multiple Listing Service. All rights reserved. 1 Jencourt
Laguna Niguel, CA
LIGHTBOX-IMAGES



