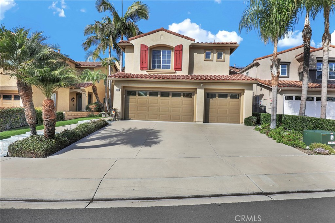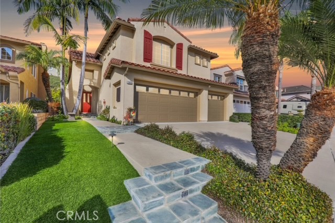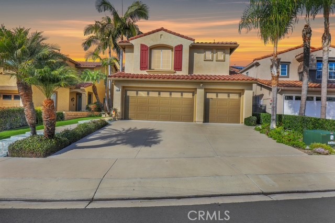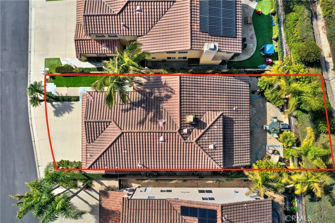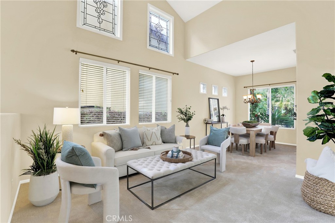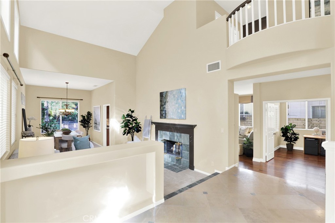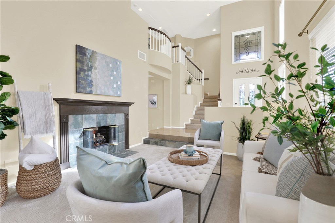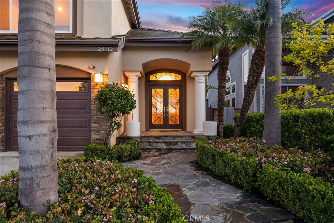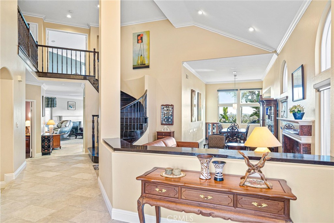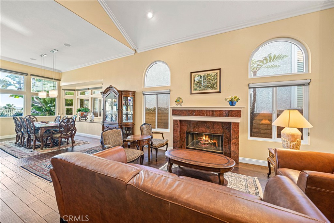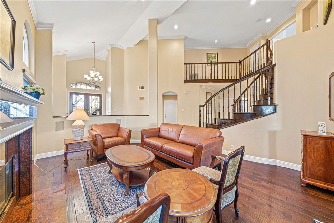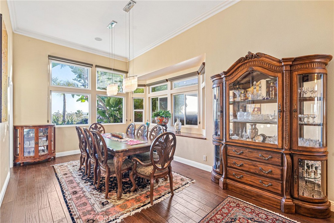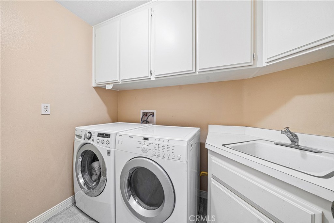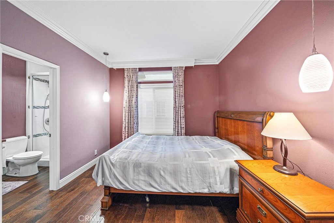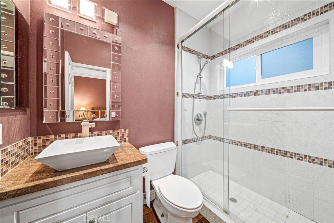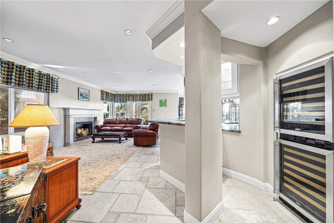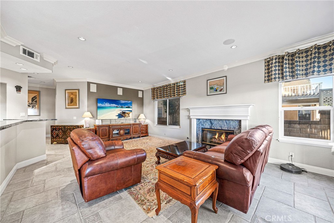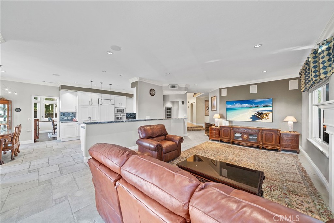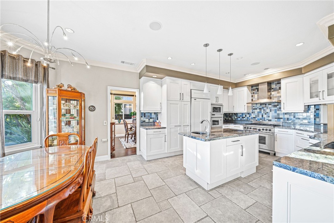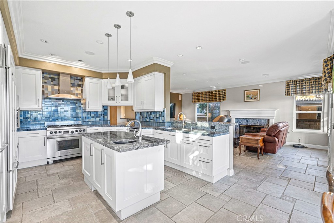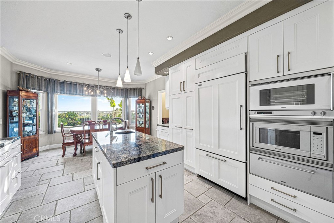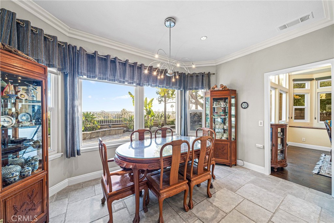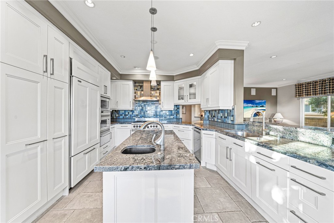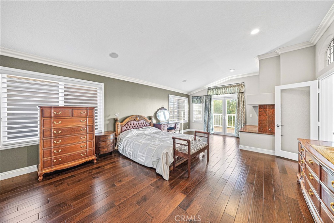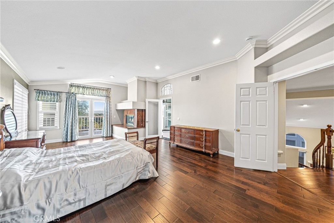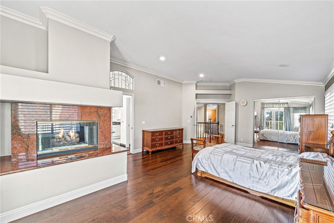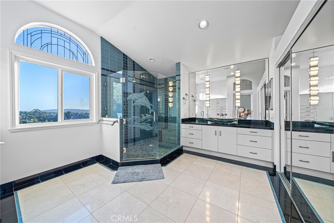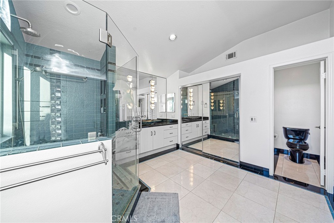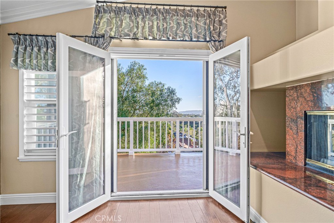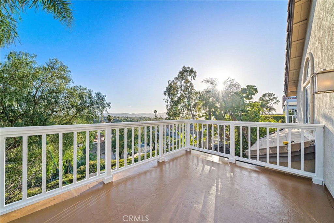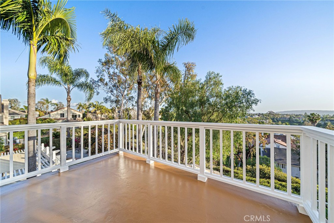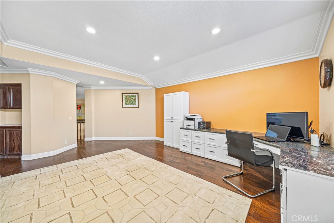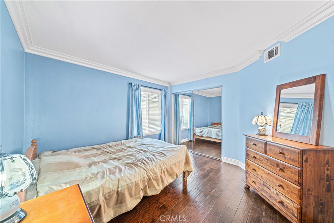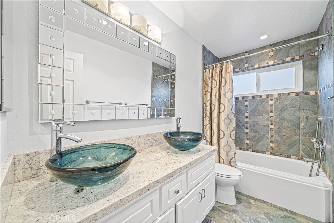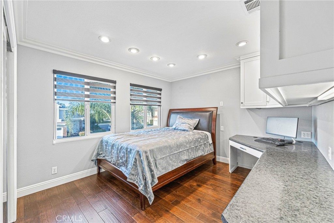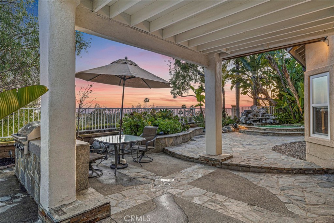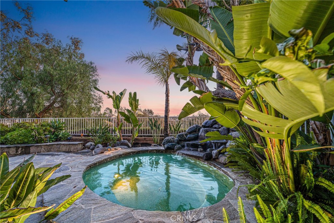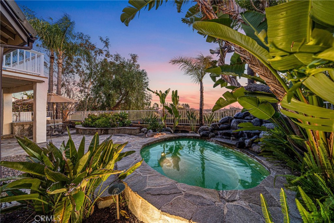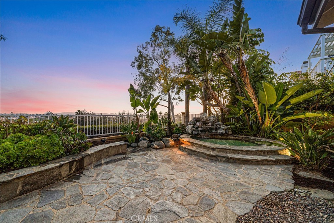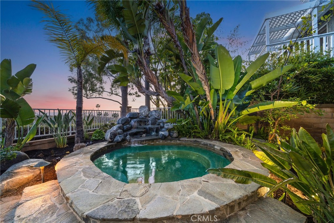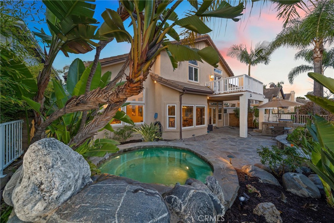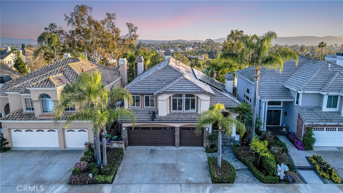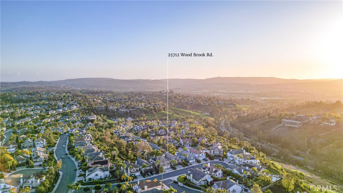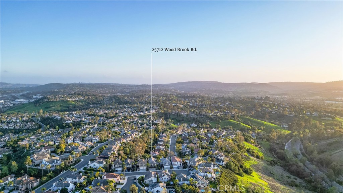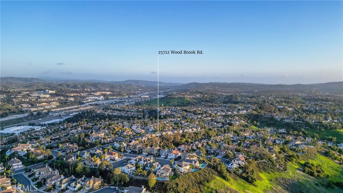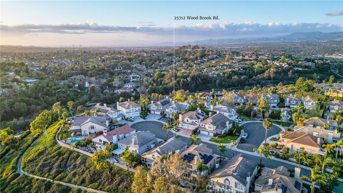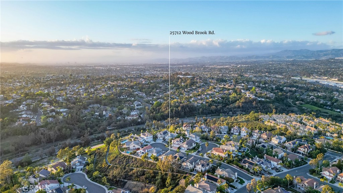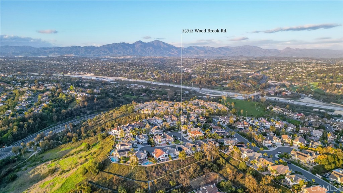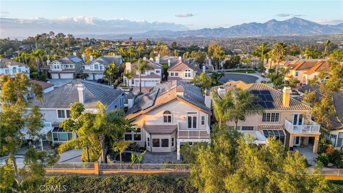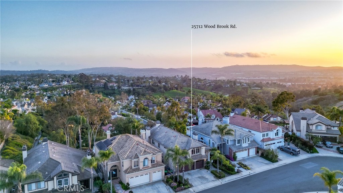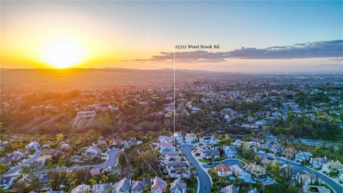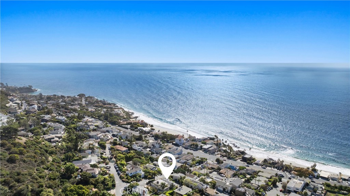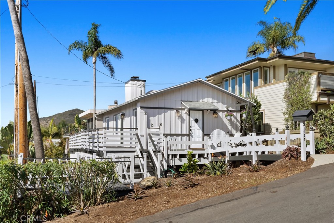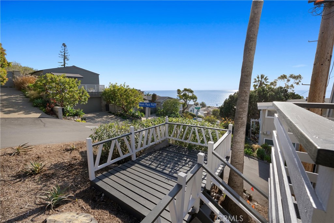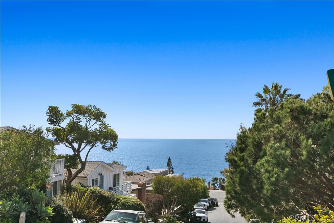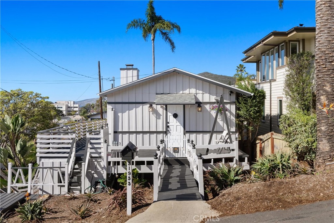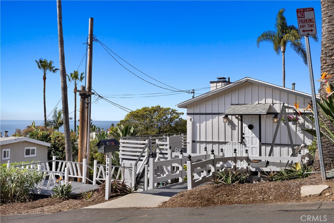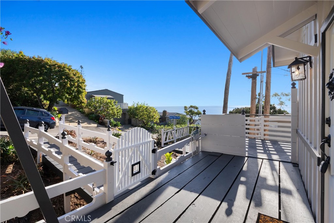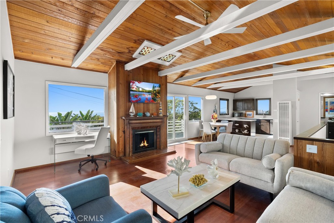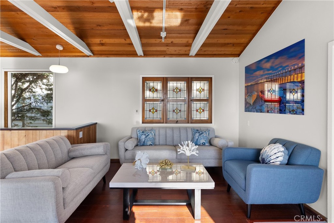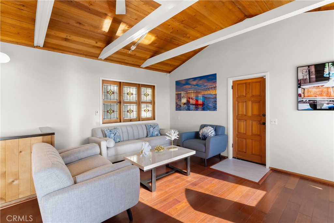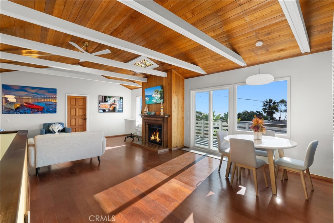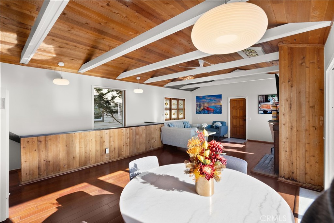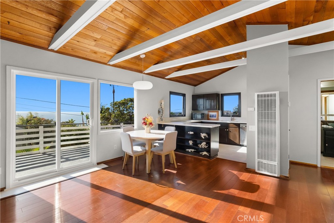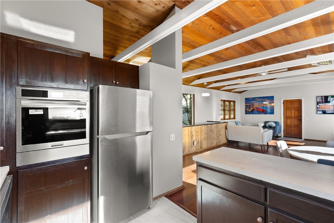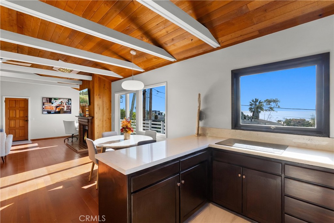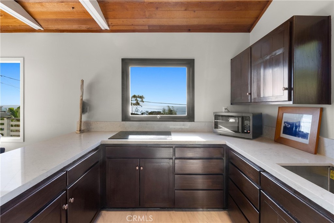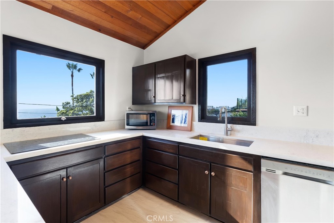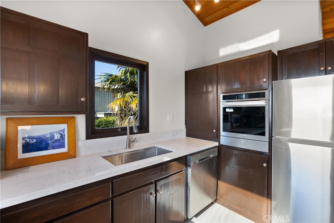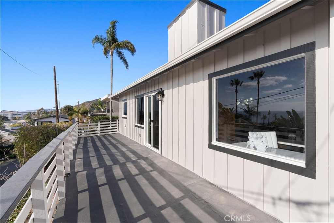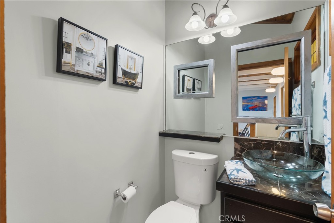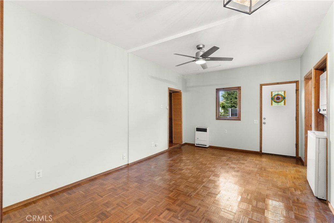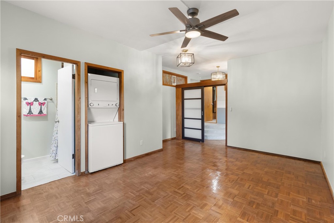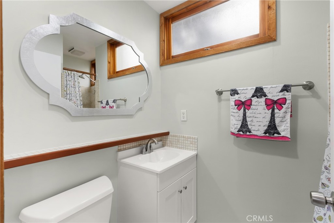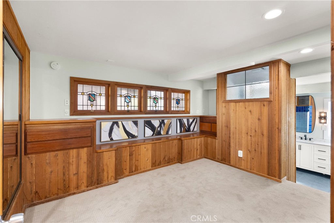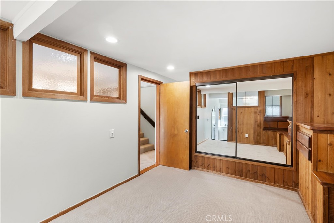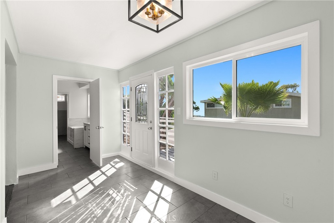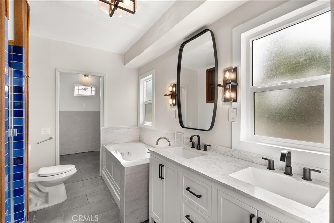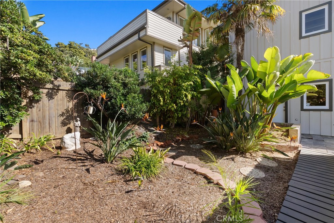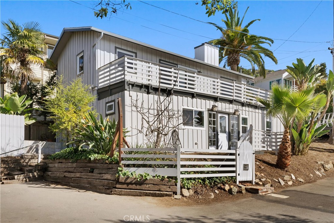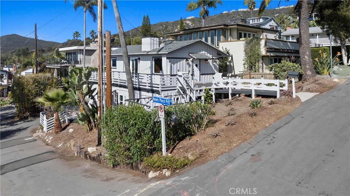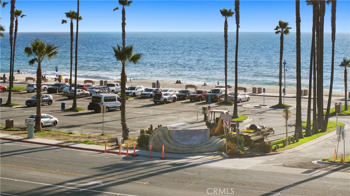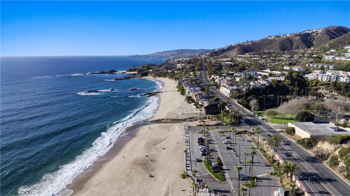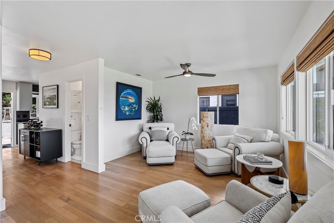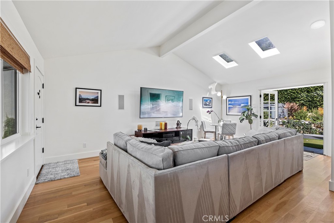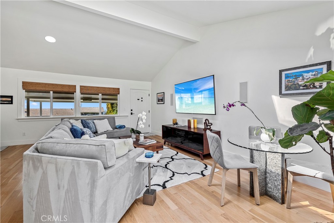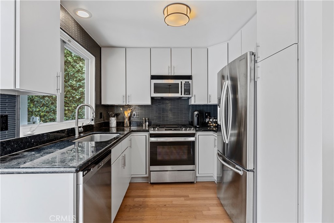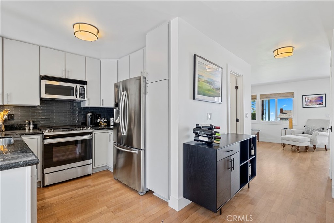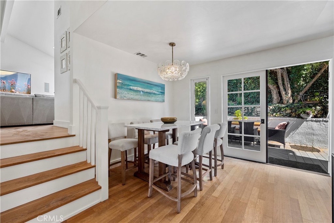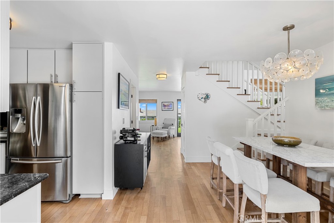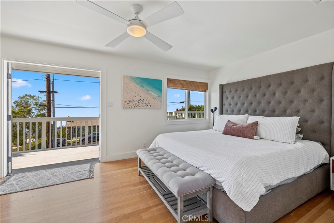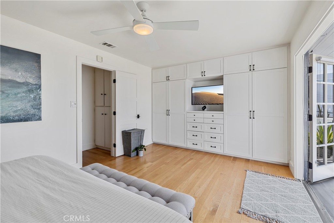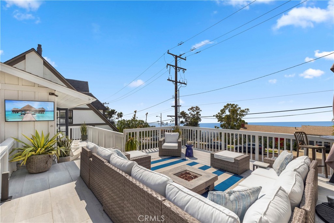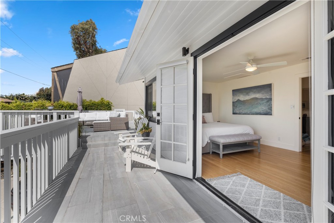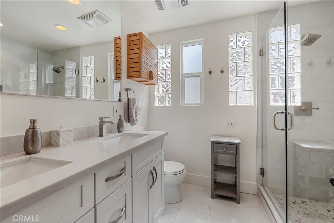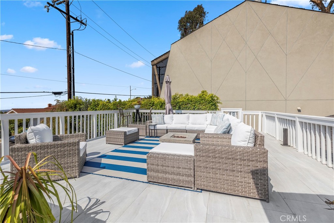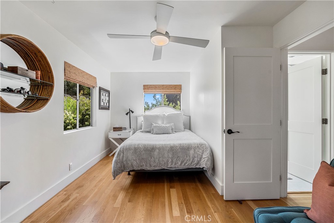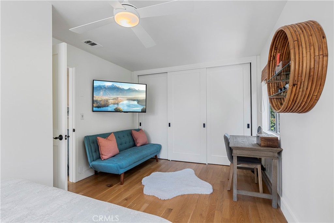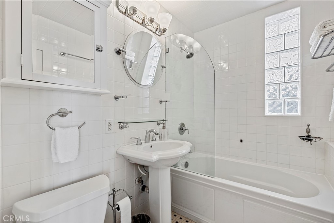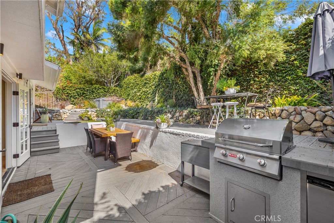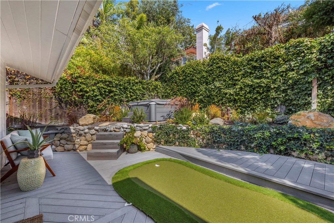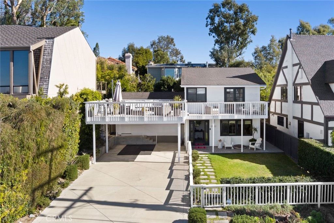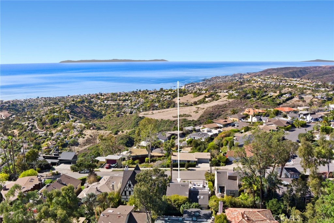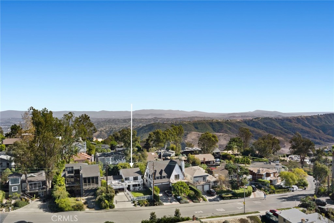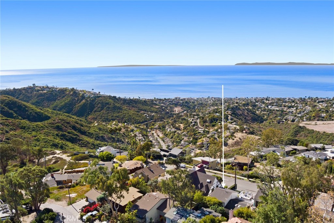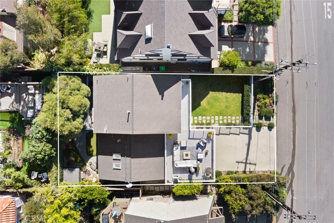Model-Perfect Home | No Mello-Roos | Repiped | Low Association Fee
Welcome to this stunning home located in the prestigious, 24-hour guard-gated community of San Joaquin Hills. This exquisite residence features an inviting open floor plan with a grand entrance, soaring ceilings, and a beautiful combination of travertine and engineered wood flooring on the main level.
The spacious layout includes four bedrooms—one on the main floor currently used as an office—and three bathrooms, along with a three-car garage.
The main floor offers an open living and dining area highlighted by a double-sided fireplace, perfect for entertaining family and friends. The gourmet kitchen is a chef’s dream, boasting premium granite countertops, stainless steel appliances, ample cabinetry, and pull-out cabinets.
Upstairs, you will find three bedrooms, including a primary suite complete with large walk-in closets and a master bath featuring dual vanities, an oversized shower, and a separate soaking tub.
Step outside to the professionally landscaped backyard—a serene retreat featuring a built-in BBQ and a decorative fountain, ideal for hosting gatherings. Additional highlights include a three-car garage with overhead storage, a central vacuum system, and a new AC for maximum convenience.
Enjoy access to San Joaquin Hills’ resort-style amenities, including two pools, a spa, a gated playground, and a basketball court. Experience luxury living just moments from sunny beaches, high-end shopping, spas, luxury resorts, and championship golf courses.
Don’t miss out on this elegant home in a top-rated school district, offering unmatched amenities for a lifestyle of comfort and convenience.
Welcome to this stunning home located in the prestigious, 24-hour guard-gated community of San Joaquin Hills. This exquisite residence features an inviting open floor plan with a grand entrance, soaring ceilings, and a beautiful combination of travertine and engineered wood flooring on the main level.
The spacious layout includes four bedrooms—one on the main floor currently used as an office—and three bathrooms, along with a three-car garage.
The main floor offers an open living and dining area highlighted by a double-sided fireplace, perfect for entertaining family and friends. The gourmet kitchen is a chef’s dream, boasting premium granite countertops, stainless steel appliances, ample cabinetry, and pull-out cabinets.
Upstairs, you will find three bedrooms, including a primary suite complete with large walk-in closets and a master bath featuring dual vanities, an oversized shower, and a separate soaking tub.
Step outside to the professionally landscaped backyard—a serene retreat featuring a built-in BBQ and a decorative fountain, ideal for hosting gatherings. Additional highlights include a three-car garage with overhead storage, a central vacuum system, and a new AC for maximum convenience.
Enjoy access to San Joaquin Hills’ resort-style amenities, including two pools, a spa, a gated playground, and a basketball court. Experience luxury living just moments from sunny beaches, high-end shopping, spas, luxury resorts, and championship golf courses.
Don’t miss out on this elegant home in a top-rated school district, offering unmatched amenities for a lifestyle of comfort and convenience.
Property Details
Price:
$1,798,000
MLS #:
OC25029970
Status:
Active
Beds:
4
Baths:
3
Address:
25035 Footpath Lane
Type:
Single Family
Subtype:
Single Family Residence
Neighborhood:
lnlaklakearea
City:
Laguna Niguel
Listed Date:
Feb 9, 2025
State:
CA
Finished Sq Ft:
2,277
ZIP:
92677
Lot Size:
5,658 sqft / 0.13 acres (approx)
Year Built:
2000
See this Listing
Thank you for visiting my website. I am Leanne Lager. I have been lucky enough to call north county my home for over 22 years now. Living in Carlsbad has allowed me to live the lifestyle of my dreams. I graduated CSUSM with a degree in Communications which has allowed me to utilize my passion for both working with people and real estate. I am motivated by connecting my clients with the lifestyle of their dreams. I joined Turner Real Estate based in beautiful downtown Carlsbad Village and found …
More About LeanneMortgage Calculator
Schools
School District:
Capistrano Unified
Elementary School:
Laguna Niguel
Middle School:
Aliso Viejo
High School:
Aliso Niguel
Interior
Appliances
Barbecue, Dishwasher, Electric Oven, Gas Cooktop, Hot Water Circulator, Microwave, Refrigerator, Water Heater
Cooling
Central Air
Fireplace Features
Family Room, Living Room
Flooring
Carpet, Stone
Heating
Central
Interior Features
Built-in Features, Ceiling Fan(s), Granite Counters, High Ceilings, Open Floorplan, Pantry, Recessed Lighting, Stone Counters, Unfurnished, Vacuum Central
Exterior
Association Amenities
Pool, Spa/ Hot Tub, Barbecue, Playground, Sport Court, Guard
Community Features
Park, Sidewalks, Street Lights
Garage Spaces
3.00
Lot Features
Back Yard, Sprinkler System
Parking Features
Direct Garage Access, Garage, Garage Faces Front, Garage – Two Door
Parking Spots
3.00
Pool Features
Association
Security Features
Gated with Attendant, Carbon Monoxide Detector(s), Gated Community, Gated with Guard, Smoke Detector(s)
Sewer
Public Sewer
Spa Features
Association
Stories Total
2
View
Neighborhood, Trees/ Woods
Water Source
Public
Financial
Association Fee
270.00
HOA Name
Seabreez
Map
Community
- Address25035 Footpath Lane Laguna Niguel CA
- AreaLNLAK – Lake Area
- CityLaguna Niguel
- CountyOrange
- Zip Code92677
Similar Listings Nearby
- 25712 Wood Brook Road
Laguna Hills, CA$2,315,000
1.44 miles away
- 31955 10th Avenue
Laguna Beach, CA$2,299,000
4.90 miles away
- 28822 Alta Laguna Boulevard
Laguna Beach, CA$2,299,000
3.61 miles away
 Courtesy of Realty One Group West. Disclaimer: All data relating to real estate for sale on this page comes from the Broker Reciprocity (BR) of the California Regional Multiple Listing Service. Detailed information about real estate listings held by brokerage firms other than Leanne include the name of the listing broker. Neither the listing company nor Leanne shall be responsible for any typographical errors, misinformation, misprints and shall be held totally harmless. The Broker providing this data believes it to be correct, but advises interested parties to confirm any item before relying on it in a purchase decision. Copyright 2025. California Regional Multiple Listing Service. All rights reserved.
Courtesy of Realty One Group West. Disclaimer: All data relating to real estate for sale on this page comes from the Broker Reciprocity (BR) of the California Regional Multiple Listing Service. Detailed information about real estate listings held by brokerage firms other than Leanne include the name of the listing broker. Neither the listing company nor Leanne shall be responsible for any typographical errors, misinformation, misprints and shall be held totally harmless. The Broker providing this data believes it to be correct, but advises interested parties to confirm any item before relying on it in a purchase decision. Copyright 2025. California Regional Multiple Listing Service. All rights reserved. 25035 Footpath Lane
Laguna Niguel, CA
LIGHTBOX-IMAGES



