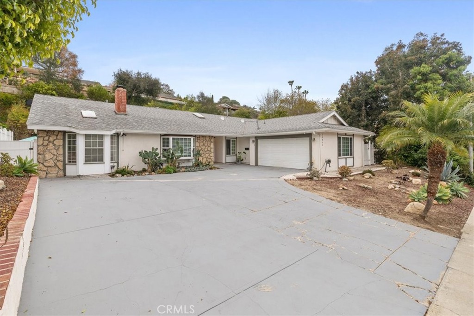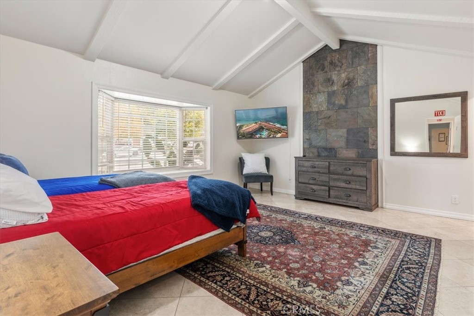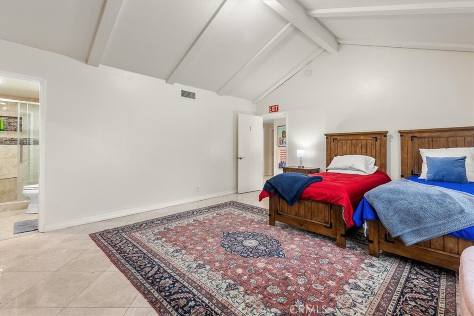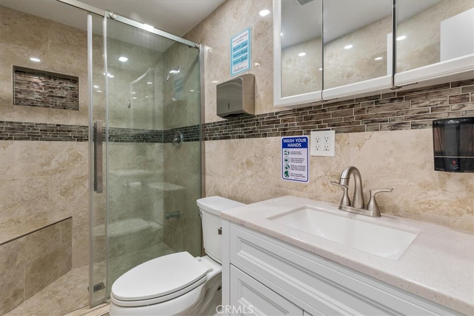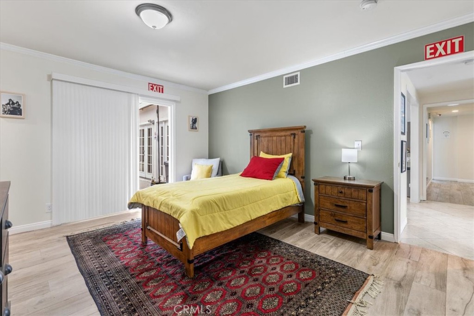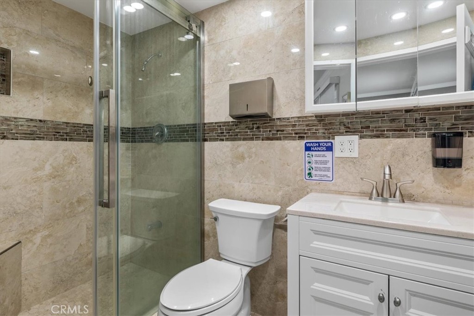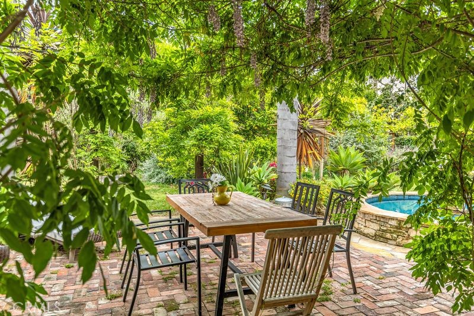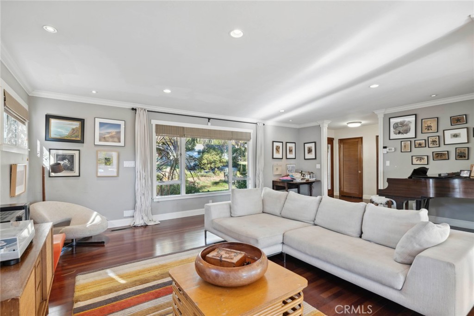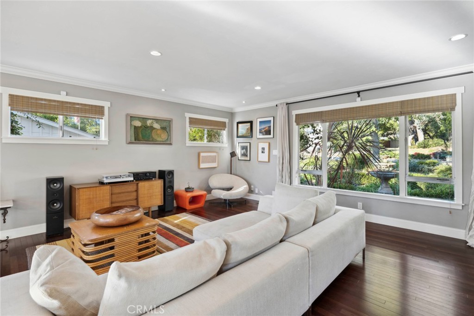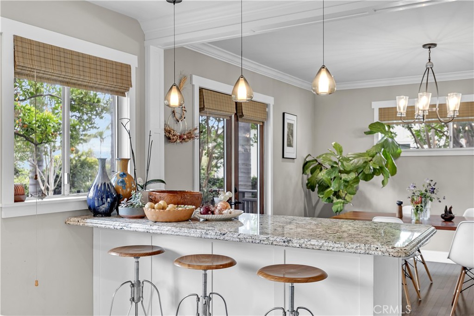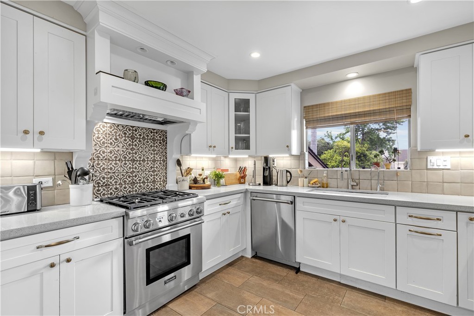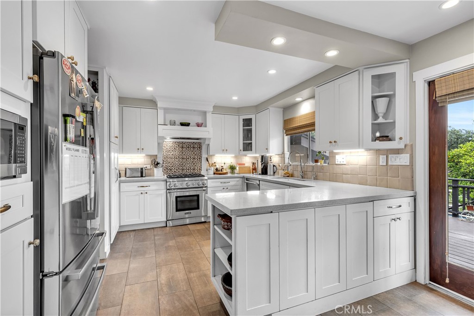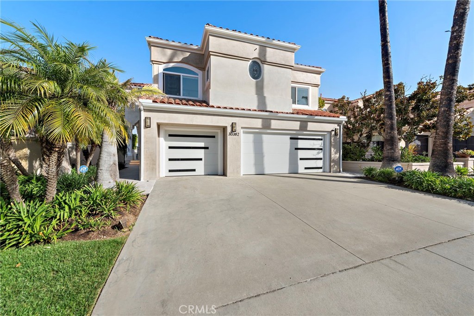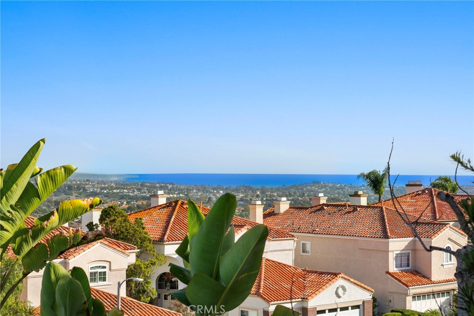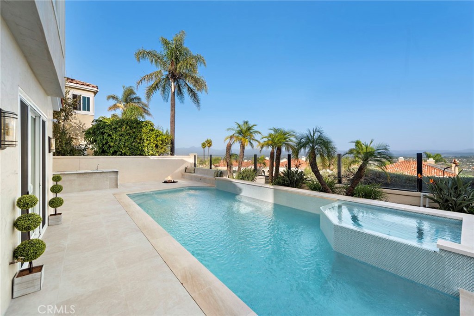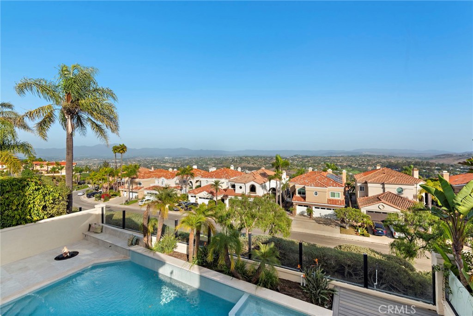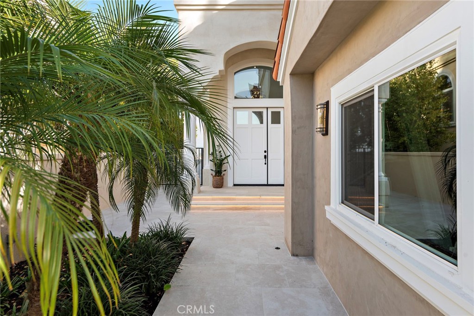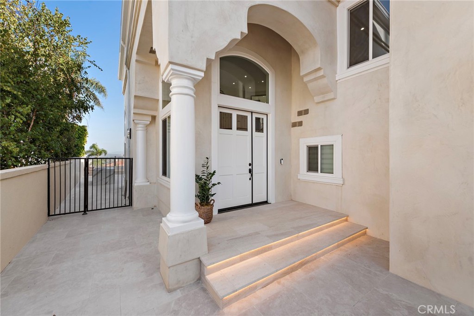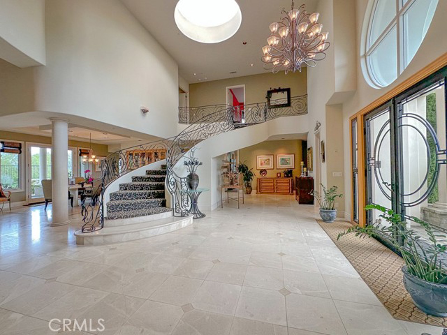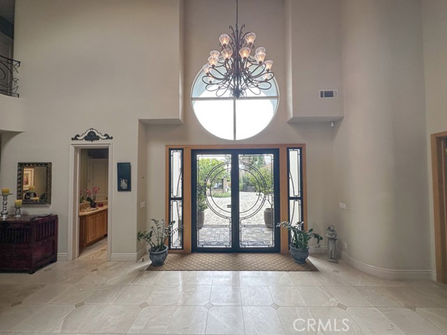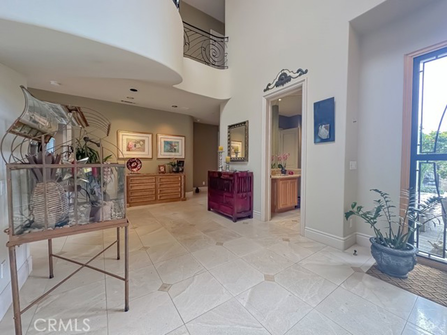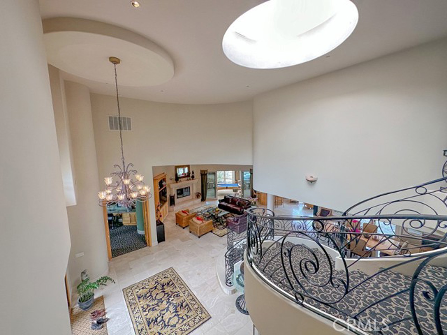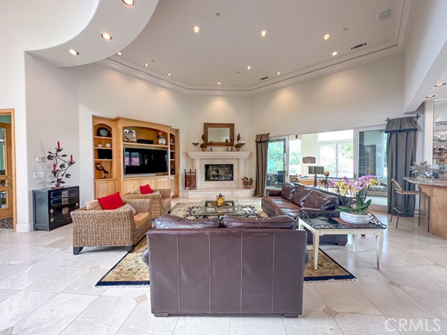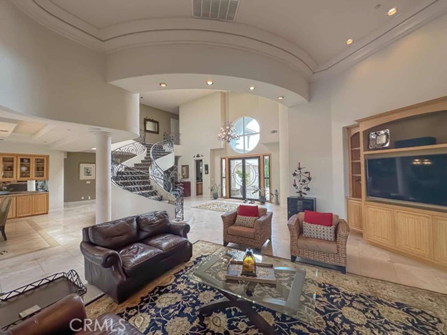This beautifully designed, fully approved property offers a perfect blend of comfort and flexibility, ideal for a variety of uses. Featuring a spacious 5-bedroom, 5-bathroom home, plus an attached 1-bedroom ADU, this property is perfect for large families, shared living, or professional use. The main house offers an open-concept living area that flows seamlessly into the backyard, creating a welcoming space for social gatherings, group activities, or therapy sessions. The master suite provides privacy with an en-suite bath, while a flexible office space offers a great spot for remote work or meetings. The kitchen is equipped with granite countertops and stainless steel appliances, including a brand-new refrigerator, making meal prep efficient for large groups.
The attached 1-bedroom ADU comes with its own kitchenette and full bathroom, offering a self-contained space perfect for staff, guests, or additional accommodations. This additional living area is fully integrated into the property, providing privacy while being part of the overall design. The layout is ideal for use as a social rehabilitation facility, with large common areas such as the living room and patio that encourage group activities and therapeutic interaction. The ample private spaces, including en-suite bathrooms throughout the main home, ensure that both individuals and groups can thrive in a supportive environment.
The property is fully compliant for use as a social rehabilitation facility, meeting all necessary safety and functional requirements. The private backyard features a Jacuzzi, a large patio with ample seating, and tall vinyl fencing for privacy, creating a peaceful outdoor retreat perfect for relaxation or recreation. With its spacious design and adaptable layout, this property is ready to go and offers endless possibilities for family living or therapeutic use. Available now, it’s ready for your next chapter!
The attached 1-bedroom ADU comes with its own kitchenette and full bathroom, offering a self-contained space perfect for staff, guests, or additional accommodations. This additional living area is fully integrated into the property, providing privacy while being part of the overall design. The layout is ideal for use as a social rehabilitation facility, with large common areas such as the living room and patio that encourage group activities and therapeutic interaction. The ample private spaces, including en-suite bathrooms throughout the main home, ensure that both individuals and groups can thrive in a supportive environment.
The property is fully compliant for use as a social rehabilitation facility, meeting all necessary safety and functional requirements. The private backyard features a Jacuzzi, a large patio with ample seating, and tall vinyl fencing for privacy, creating a peaceful outdoor retreat perfect for relaxation or recreation. With its spacious design and adaptable layout, this property is ready to go and offers endless possibilities for family living or therapeutic use. Available now, it’s ready for your next chapter!
Property Details
Price:
$12,200
MLS #:
OC25025888
Status:
Active
Beds:
5
Baths:
6
Address:
24862 La Plata Drive
Type:
Rental
Subtype:
Single Family Residence
Neighborhood:
699notdefined
City:
Laguna Niguel
Listed Date:
Feb 4, 2025
State:
CA
Finished Sq Ft:
2,628
ZIP:
92677
Lot Size:
11,310 sqft / 0.26 acres (approx)
Year Built:
1970
See this Listing
Thank you for visiting my website. I am Leanne Lager. I have been lucky enough to call north county my home for over 22 years now. Living in Carlsbad has allowed me to live the lifestyle of my dreams. I graduated CSUSM with a degree in Communications which has allowed me to utilize my passion for both working with people and real estate. I am motivated by connecting my clients with the lifestyle of their dreams. I joined Turner Real Estate based in beautiful downtown Carlsbad Village and found …
More About LeanneMortgage Calculator
Schools
School District:
Capistrano Unified
Interior
Accessibility Features
See Remarks
Appliances
6 Burner Stove, Dishwasher, Freezer, Disposal, Gas Oven, Gas Cooktop, Ice Maker, Microwave, Refrigerator, Water Heater
Cooling
Central Air
Fireplace Features
See Remarks
Flooring
See Remarks, Tile
Heating
Central
Interior Features
Built-in Features, Granite Counters, Open Floorplan, Pantry, Storage
Pets Allowed
Breed Restrictions, Call, Cats O K, Dogs O K, Yes
Window Features
Blinds, Skylight(s)
Exterior
Community Features
Curbs
Exterior Features
Lighting
Foundation Details
Slab
Garage Spaces
2.00
Lot Features
0-1 Unit/ Acre
Parking Features
Driveway
Parking Spots
2.00
Pool Features
None
Roof
Composition
Security Features
Security System
Sewer
Public Sewer
Spa Features
Private, Above Ground, Heated
Stories Total
1
View
None
Water Source
Public
Financial
Association Fee
0.00
Utilities
Electricity Available, Natural Gas Available, Phone Available, See Remarks, Sewer Connected, Water Connected
Map
Community
- Address24862 La Plata Drive Laguna Niguel CA
- Area699 – Not Defined
- CityLaguna Niguel
- CountyOrange
- Zip Code92677
Similar Listings Nearby
- 31852 Paseo Alto Plano
San Juan Capistrano, CA$15,000
2.41 miles away
- 30382 La Vue
Laguna Niguel, CA$15,000
1.88 miles away
- 3 Andover Court
Laguna Niguel, CA$15,000
1.90 miles away
 Courtesy of Compass. Disclaimer: All data relating to real estate for sale on this page comes from the Broker Reciprocity (BR) of the California Regional Multiple Listing Service. Detailed information about real estate listings held by brokerage firms other than Leanne include the name of the listing broker. Neither the listing company nor Leanne shall be responsible for any typographical errors, misinformation, misprints and shall be held totally harmless. The Broker providing this data believes it to be correct, but advises interested parties to confirm any item before relying on it in a purchase decision. Copyright 2025. California Regional Multiple Listing Service. All rights reserved.
Courtesy of Compass. Disclaimer: All data relating to real estate for sale on this page comes from the Broker Reciprocity (BR) of the California Regional Multiple Listing Service. Detailed information about real estate listings held by brokerage firms other than Leanne include the name of the listing broker. Neither the listing company nor Leanne shall be responsible for any typographical errors, misinformation, misprints and shall be held totally harmless. The Broker providing this data believes it to be correct, but advises interested parties to confirm any item before relying on it in a purchase decision. Copyright 2025. California Regional Multiple Listing Service. All rights reserved. 24862 La Plata Drive
Laguna Niguel, CA
LIGHTBOX-IMAGES



