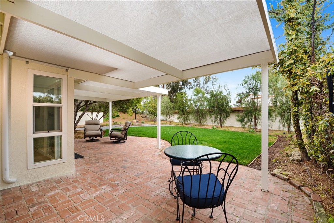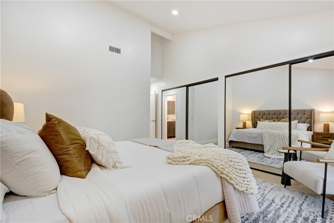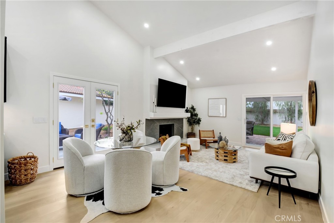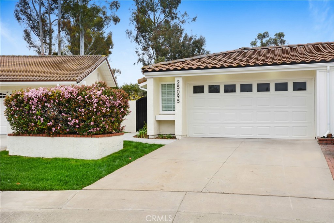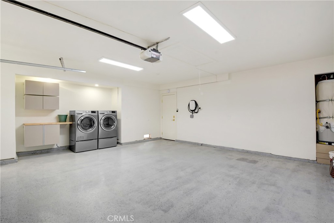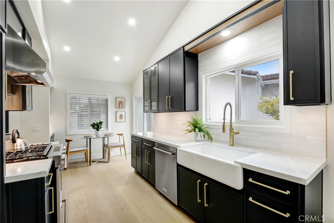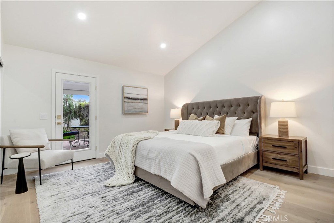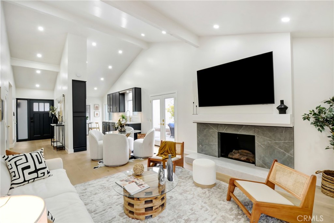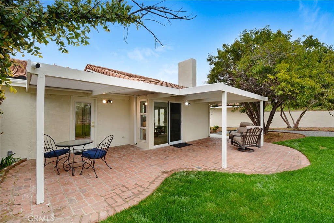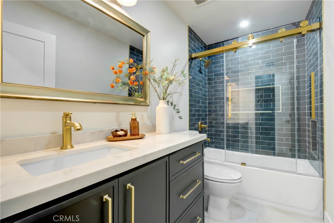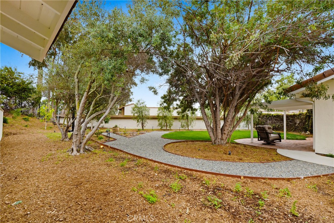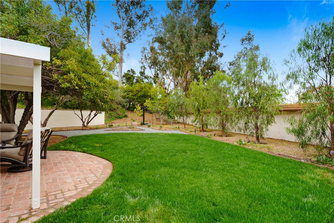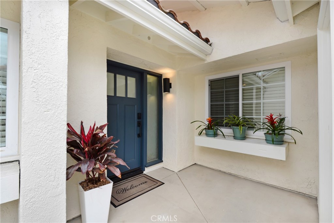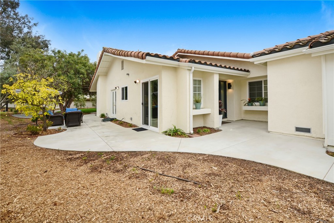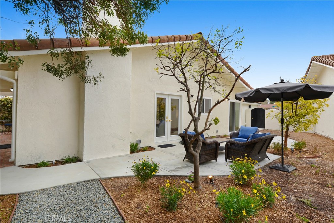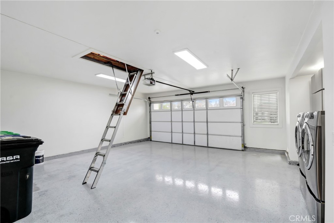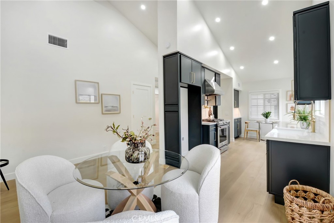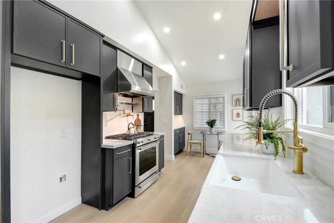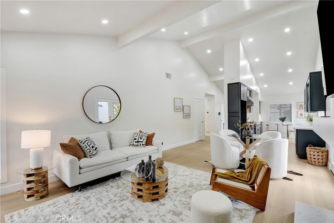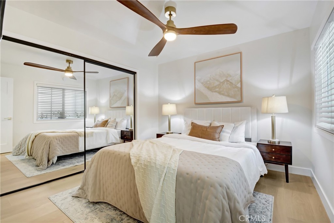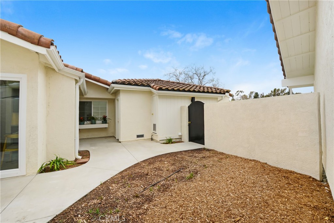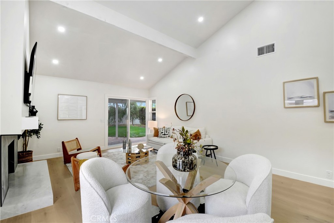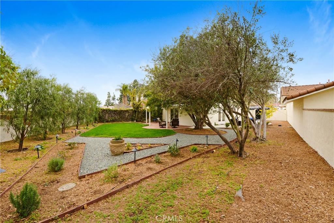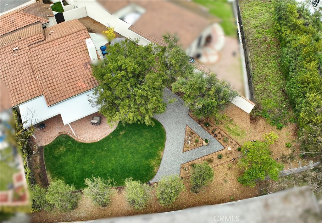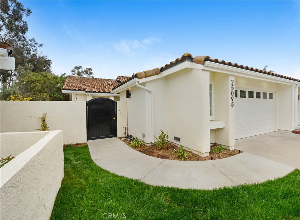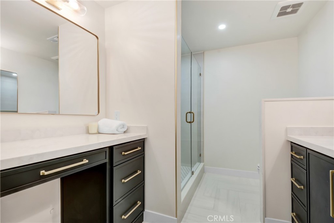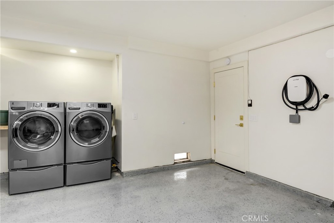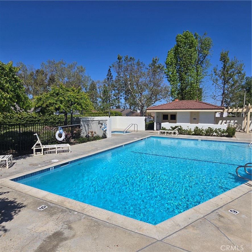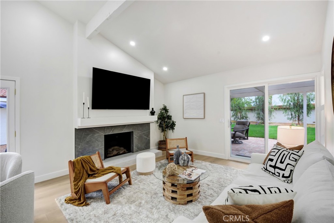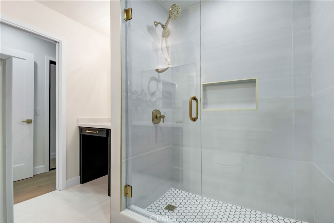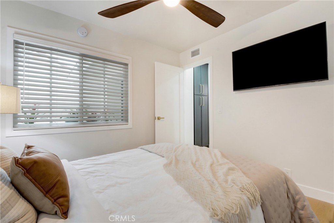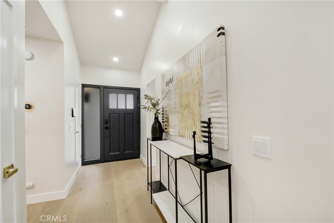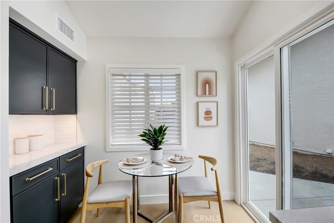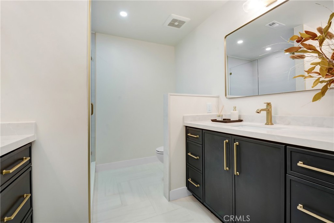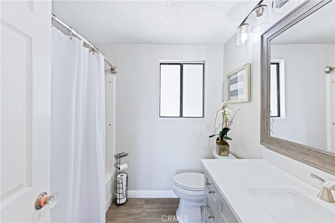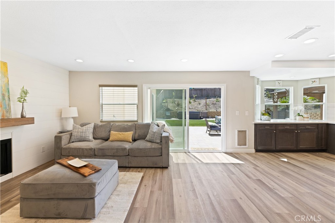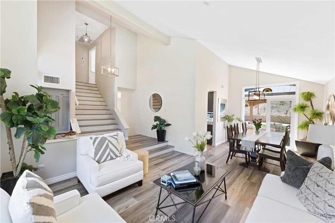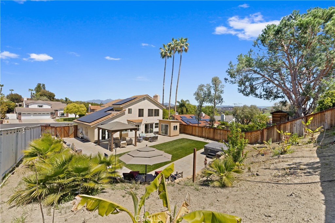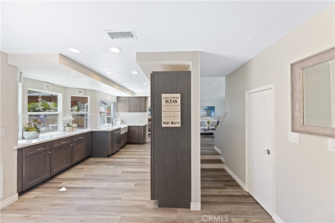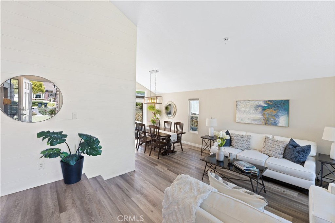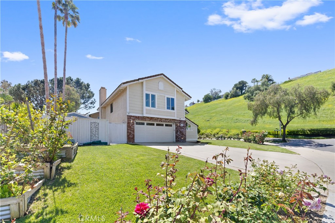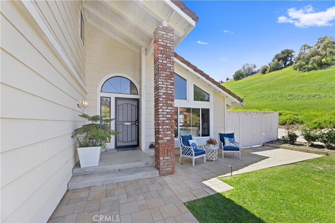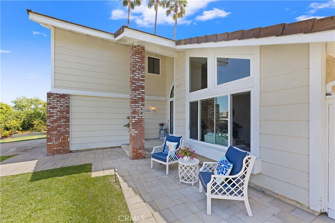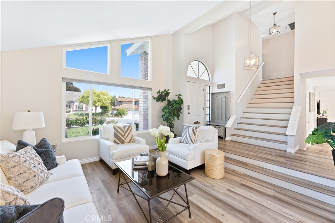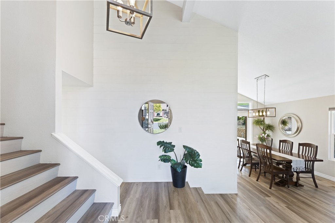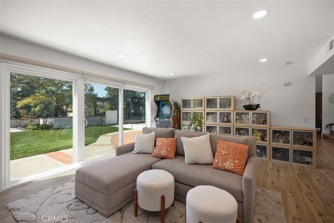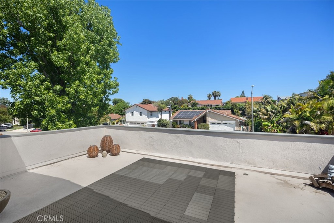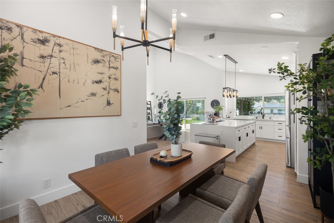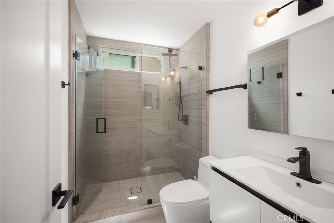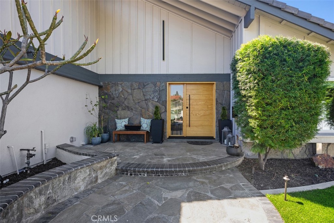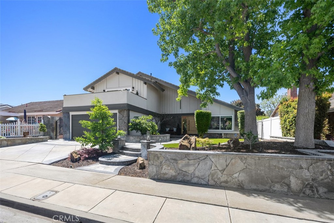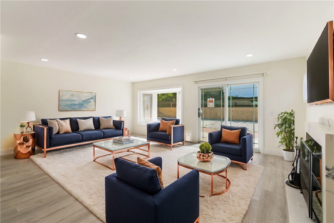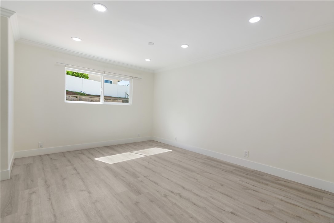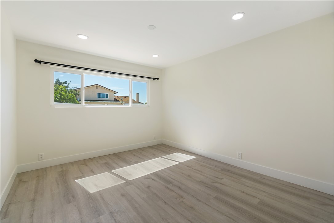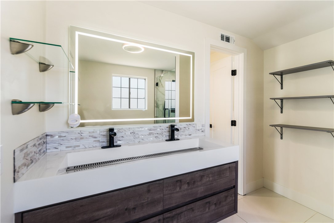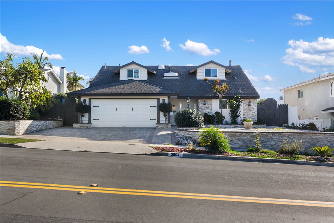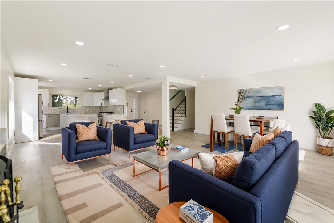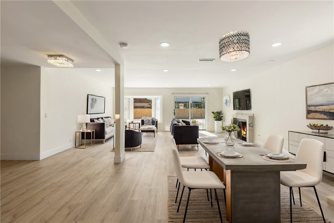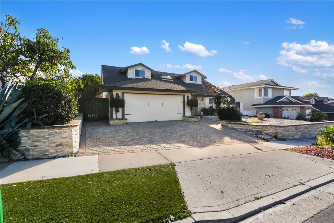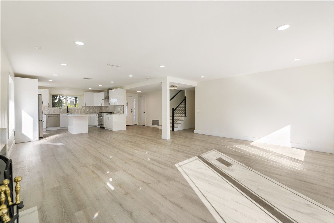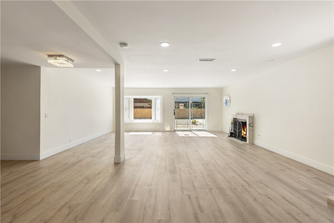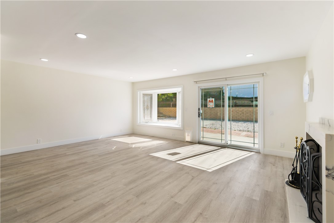Back on Market at no fault of seller! The homeowner invested months refining the modern finishes to create a welcoming home for his family, only to face a sudden relocation. This model home, designed to reflect that vision, spares no expense in creating a tranquil sanctuary. Tucked behind a private entrance, a beautifully landscaped Zen garden welcomes you with low-maintenance serenity, guiding you along peaceful steps to a place that truly feels like home. The vibrant colors draw you in, and home automation is at your fingertips, whether you''re unwinding with soothing music or preparing to host friends and family.
Modern wide-plank natural wood flooring, smooth walls, &' soaring ceilings highlight attention to detail throughout. As you move toward the backyard garden, you’re drawn to the kitchen with its minimalist design. Custom slim shaker cabinetry, pull-out shelves, coffee bar station, stove with pot filler, and restaurant-style hood adorned with gold and stainless accents define the space. Whether enjoying the kitchen nook, dining al fresco, or hosting in the open kitchen/living room, the options are endless.
Living room offers more than just a place to relax by the custom mantel and gas fireplace—it’s a space to watch your favorite shows or play video games on your 85-inch TV, or simply venture outside for fresh herbs from your custom garden and simply relax beneath the custom patio. Everything is new, with Shaker doors complementing the cabinetry throughout. Recessed lighting and gold fixtures add timeless style, and two entry closets provide ample storage space.
Thoughtful planning and permitting extends to both bathrooms. The Primary En-Suite offers resort-style living, featuring oversized closets and a customized bathroom with a large walk-in shower, vanity area, and vintage gold accents. The formal bathroom features vintage-style lighting, gold fixtures, a soaker tub, and custom pull-out storage.
In the backyard, relax under the stars surrounded by fresh herb scents and the Champka tree. With private access to Stockport Park and a path to nearby schools and shopping, everything is within reach. Biking, walking, and running trails lead to adventure.
The garage features epoxy flooring, custom cabinetry, a laundry alcove, and a pull-down ladder for easy access to additional storage for your holiday and vacation items. And for electric vehicle owners, there’s a fast-charging station to keep you ready for your next journey.
Modern wide-plank natural wood flooring, smooth walls, &' soaring ceilings highlight attention to detail throughout. As you move toward the backyard garden, you’re drawn to the kitchen with its minimalist design. Custom slim shaker cabinetry, pull-out shelves, coffee bar station, stove with pot filler, and restaurant-style hood adorned with gold and stainless accents define the space. Whether enjoying the kitchen nook, dining al fresco, or hosting in the open kitchen/living room, the options are endless.
Living room offers more than just a place to relax by the custom mantel and gas fireplace—it’s a space to watch your favorite shows or play video games on your 85-inch TV, or simply venture outside for fresh herbs from your custom garden and simply relax beneath the custom patio. Everything is new, with Shaker doors complementing the cabinetry throughout. Recessed lighting and gold fixtures add timeless style, and two entry closets provide ample storage space.
Thoughtful planning and permitting extends to both bathrooms. The Primary En-Suite offers resort-style living, featuring oversized closets and a customized bathroom with a large walk-in shower, vanity area, and vintage gold accents. The formal bathroom features vintage-style lighting, gold fixtures, a soaker tub, and custom pull-out storage.
In the backyard, relax under the stars surrounded by fresh herb scents and the Champka tree. With private access to Stockport Park and a path to nearby schools and shopping, everything is within reach. Biking, walking, and running trails lead to adventure.
The garage features epoxy flooring, custom cabinetry, a laundry alcove, and a pull-down ladder for easy access to additional storage for your holiday and vacation items. And for electric vehicle owners, there’s a fast-charging station to keep you ready for your next journey.
Property Details
Price:
$1,159,000
MLS #:
DW25068365
Status:
Active
Beds:
2
Baths:
2
Address:
25095 W Sunset Place
Type:
Single Family
Subtype:
Single Family Residence
Subdivision:
Sunset Place PUD SP
Neighborhood:
s2lagunahills
City:
Laguna Hills
Listed Date:
Mar 28, 2025
State:
CA
Finished Sq Ft:
1,124
ZIP:
92653
Lot Size:
5,850 sqft / 0.13 acres (approx)
Year Built:
1977
See this Listing
Thank you for visiting my website. I am Leanne Lager. I have been lucky enough to call north county my home for over 22 years now. Living in Carlsbad has allowed me to live the lifestyle of my dreams. I graduated CSUSM with a degree in Communications which has allowed me to utilize my passion for both working with people and real estate. I am motivated by connecting my clients with the lifestyle of their dreams. I joined Turner Real Estate based in beautiful downtown Carlsbad Village and found …
More About LeanneMortgage Calculator
Schools
School District:
Saddleback Valley Unified
Interior
Accessibility Features
No Interior Steps
Appliances
Dishwasher, E N E R G Y S T A R Qualified Appliances, Disposal, Gas Oven, Gas Range, Range Hood, Vented Exhaust Fan, Water Line to Refrigerator
Cooling
Central Air
Fireplace Features
Family Room
Flooring
Wood
Heating
Central
Interior Features
Beamed Ceilings, Ceiling Fan(s), High Ceilings, Open Floorplan, Quartz Counters, Recessed Lighting
Window Features
Blinds, Double Pane Windows, Screens
Exterior
Association Amenities
Spa/ Hot Tub
Community Features
Curbs, Gutters, Sidewalks, Street Lights
Electric
220 Volts in Garage
Exterior Features
Lighting, Rain Gutters
Fencing
Wood
Foundation Details
Slab
Garage Spaces
2.00
Green Energy Efficient
Appliances, Lighting, Thermostat
Lot Features
0-1 Unit/ Acre, Sprinkler System, Sprinklers Drip System, Sprinklers In Front, Sprinklers In Rear, Sprinklers Timer, Treed Lot, Yard
Parking Features
Driveway, Garage Faces Front
Parking Spots
2.00
Pool Features
Association
Roof
Spanish Tile
Sewer
Public Sewer
Spa Features
Association
Stories Total
1
View
Trees/ Woods
Water Source
Public
Financial
Association Fee
400.00
HOA Name
Sunset Place
Utilities
Electricity Connected, Sewer Connected
Map
Community
- Address25095 W Sunset Place Laguna Hills CA
- AreaS2 – Laguna Hills
- SubdivisionSunset Place (PUD) (SP)
- CityLaguna Hills
- CountyOrange
- Zip Code92653
Similar Listings Nearby
- 25922 Pasofino
Laguna Niguel, CA$1,500,000
3.72 miles away
- 25232 Grissom Road
Laguna Hills, CA$1,499,900
0.68 miles away
- 25045 Mackenzie Street
Laguna Hills, CA$1,499,000
0.85 miles away
 Courtesy of Annabel Newell, Broker. Disclaimer: All data relating to real estate for sale on this page comes from the Broker Reciprocity (BR) of the California Regional Multiple Listing Service. Detailed information about real estate listings held by brokerage firms other than Leanne include the name of the listing broker. Neither the listing company nor Leanne shall be responsible for any typographical errors, misinformation, misprints and shall be held totally harmless. The Broker providing this data believes it to be correct, but advises interested parties to confirm any item before relying on it in a purchase decision. Copyright 2025. California Regional Multiple Listing Service. All rights reserved.
Courtesy of Annabel Newell, Broker. Disclaimer: All data relating to real estate for sale on this page comes from the Broker Reciprocity (BR) of the California Regional Multiple Listing Service. Detailed information about real estate listings held by brokerage firms other than Leanne include the name of the listing broker. Neither the listing company nor Leanne shall be responsible for any typographical errors, misinformation, misprints and shall be held totally harmless. The Broker providing this data believes it to be correct, but advises interested parties to confirm any item before relying on it in a purchase decision. Copyright 2025. California Regional Multiple Listing Service. All rights reserved. 25095 W Sunset Place
Laguna Hills, CA
LIGHTBOX-IMAGES



