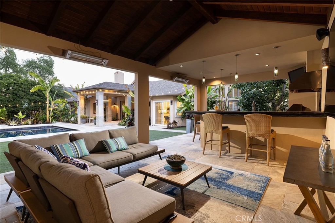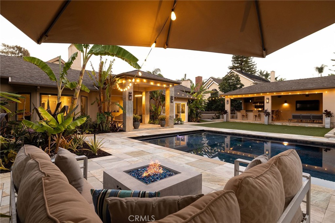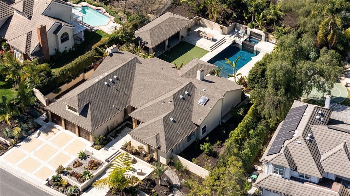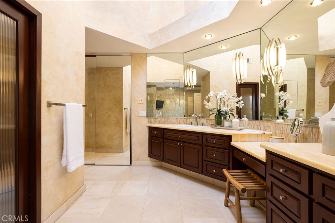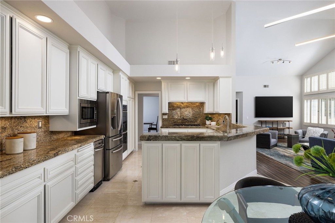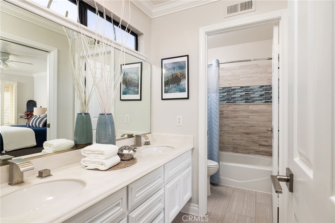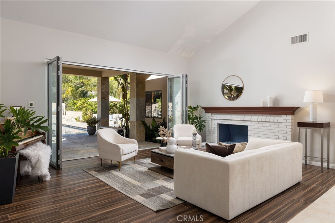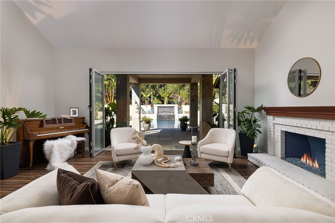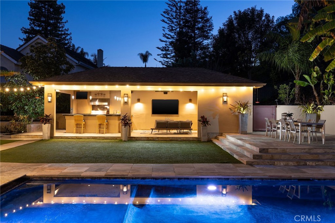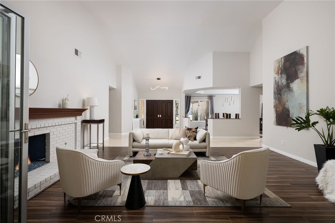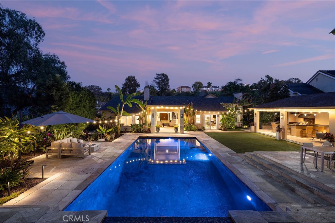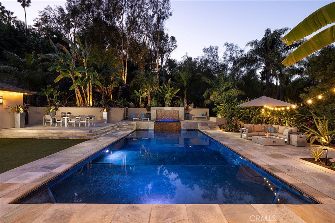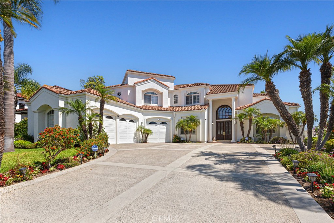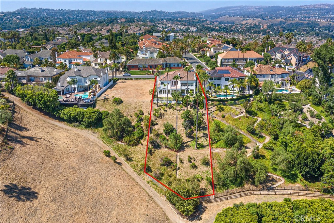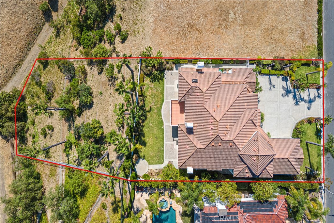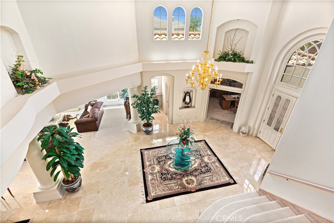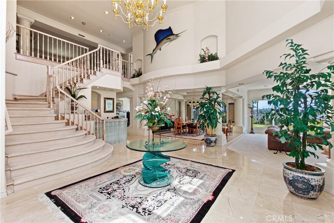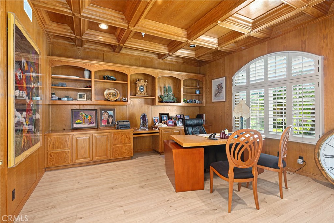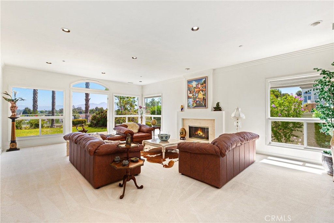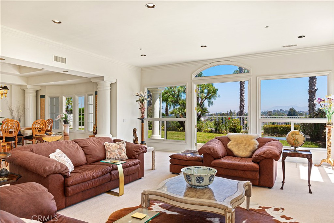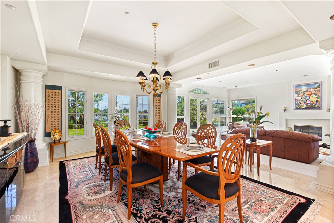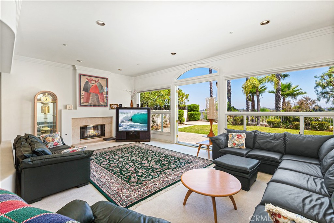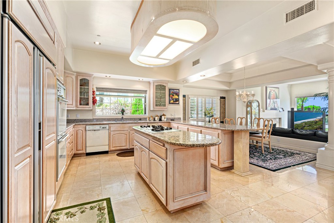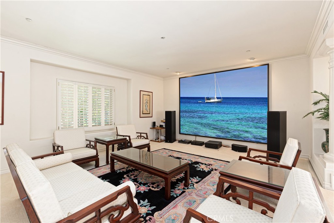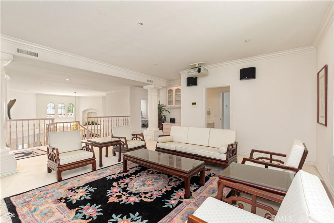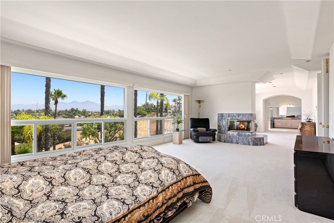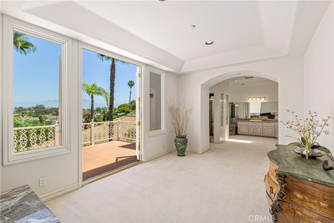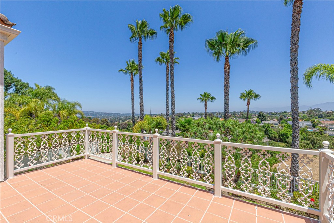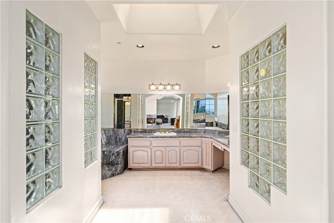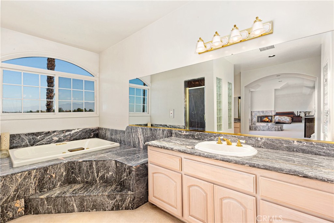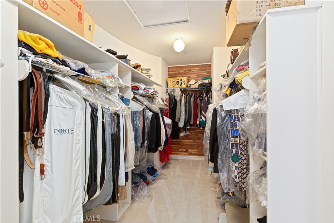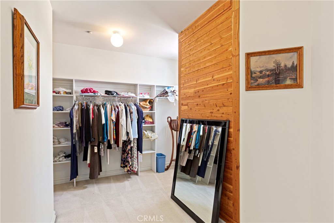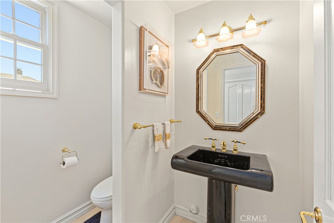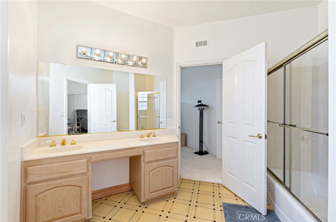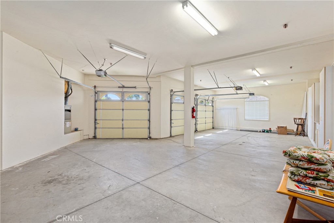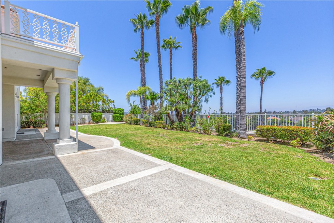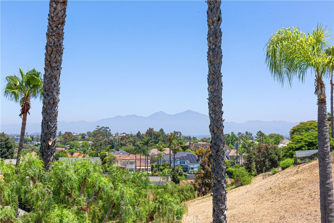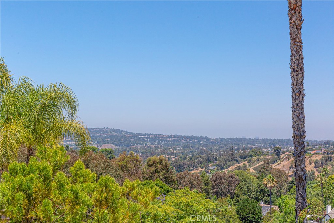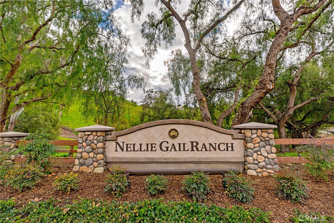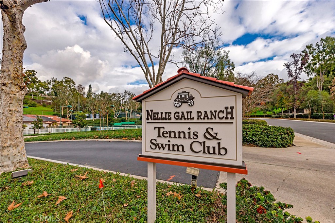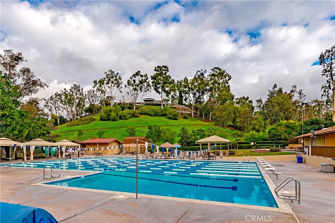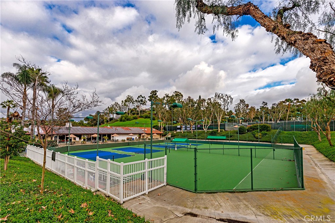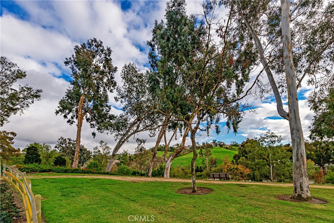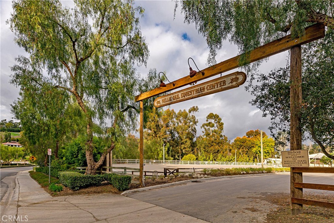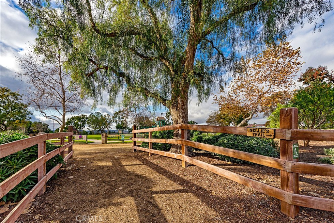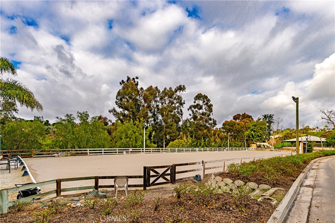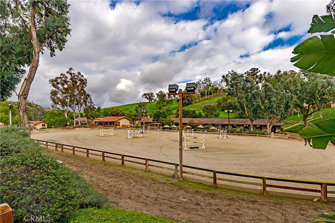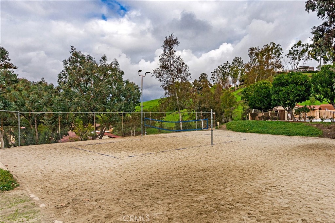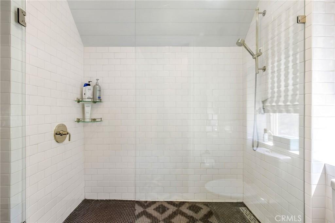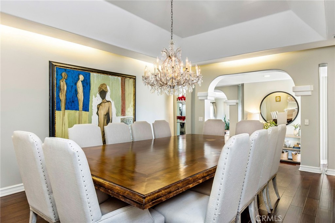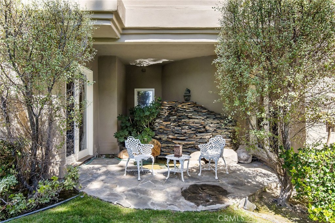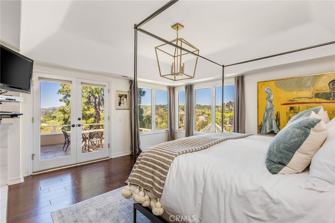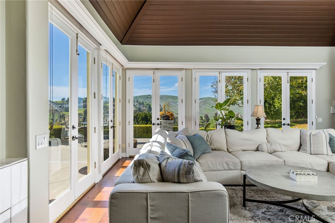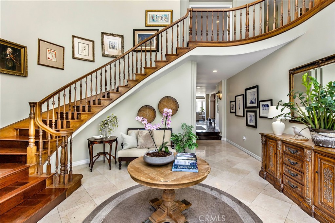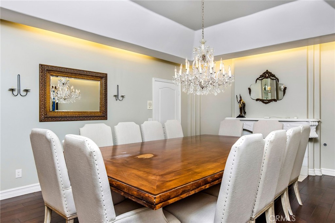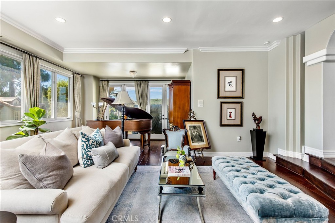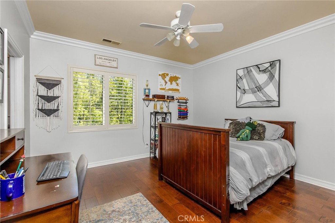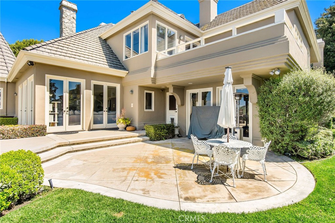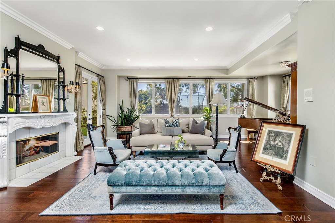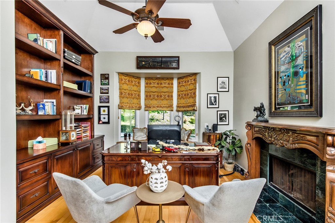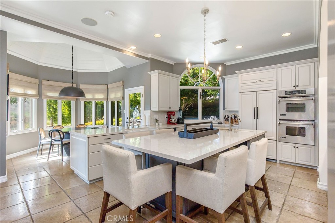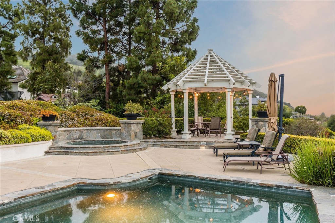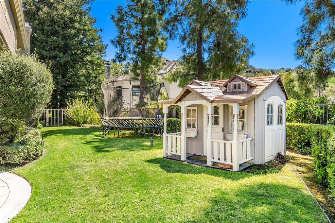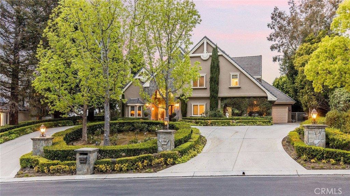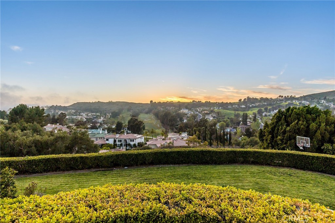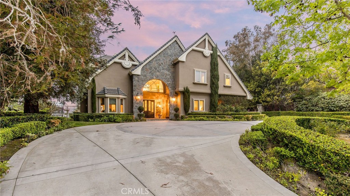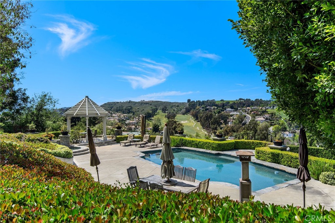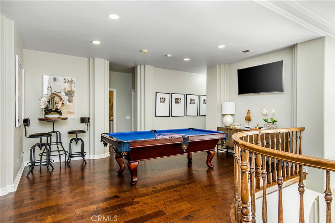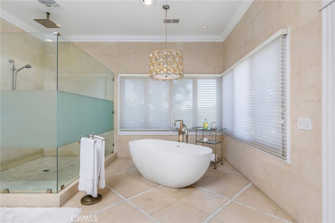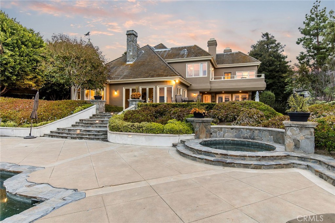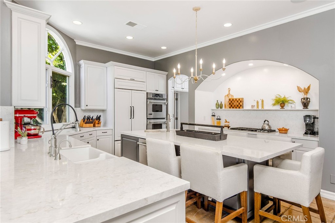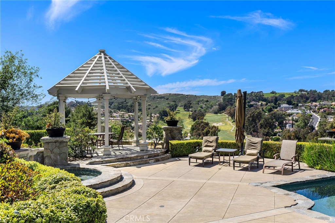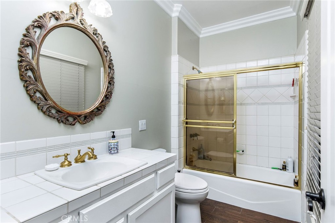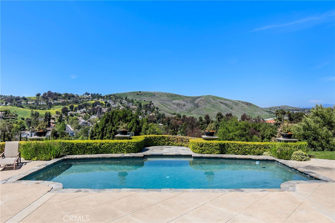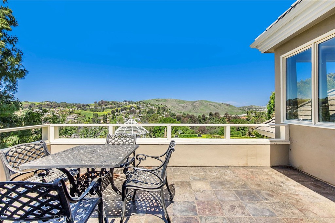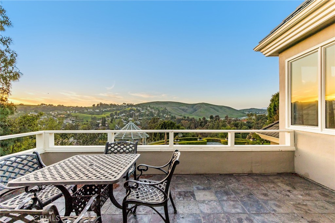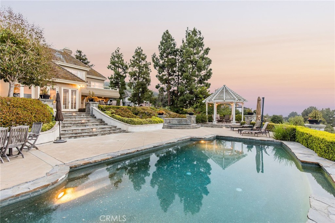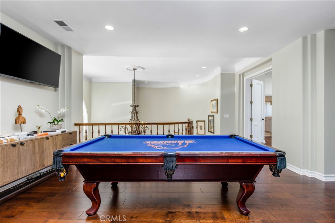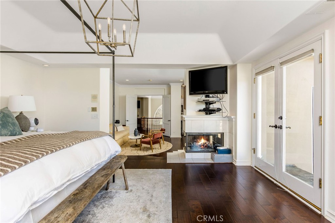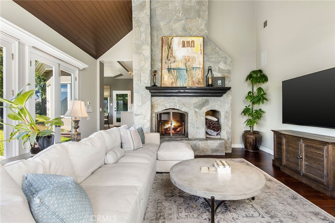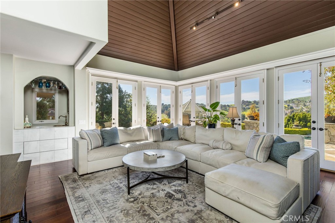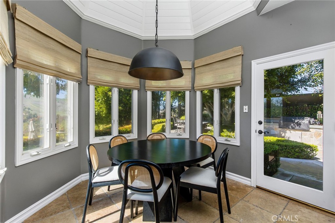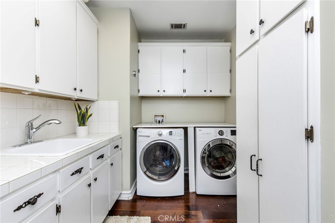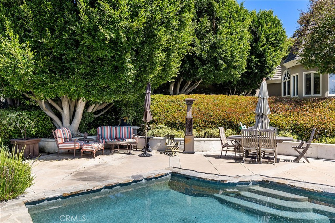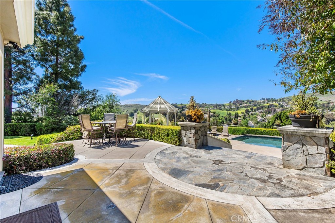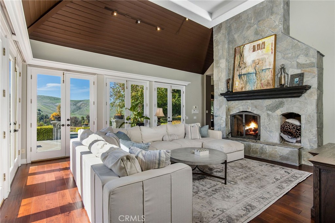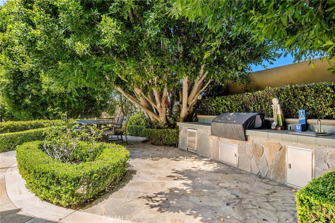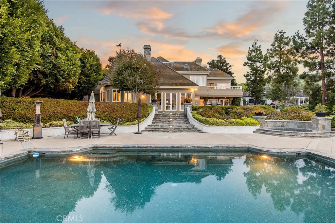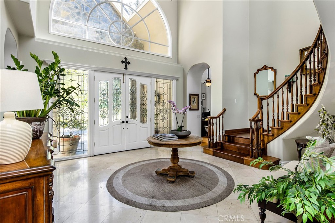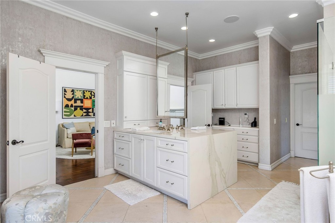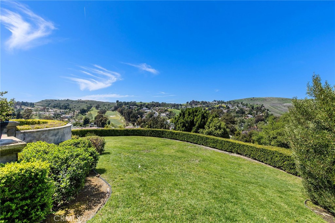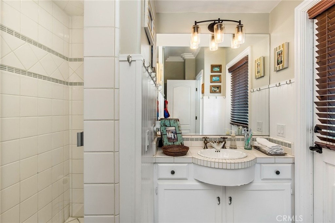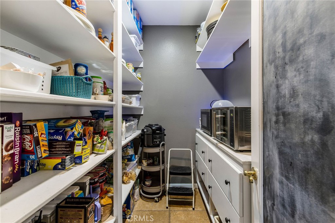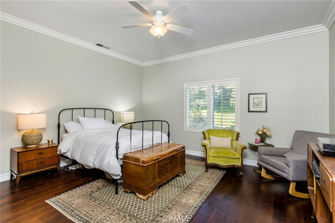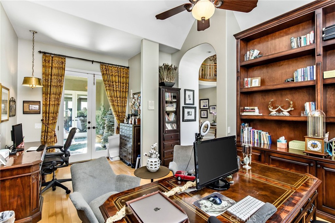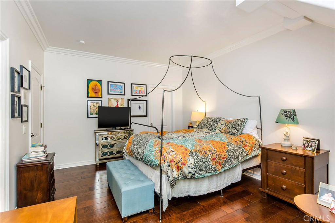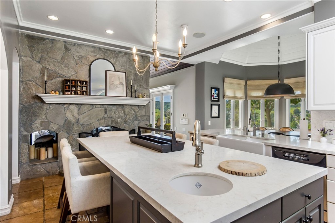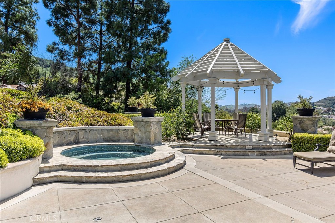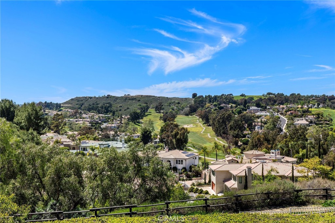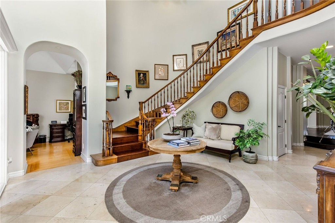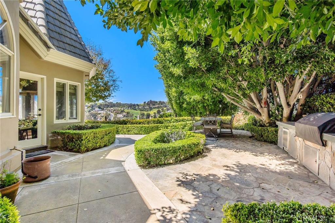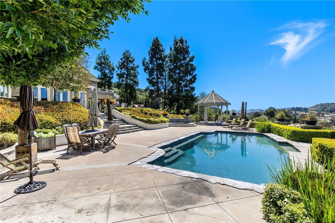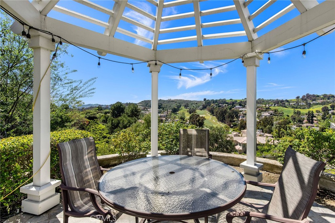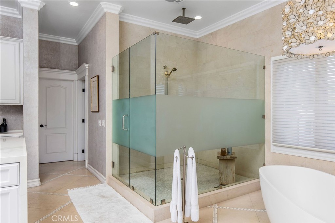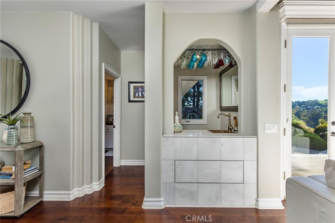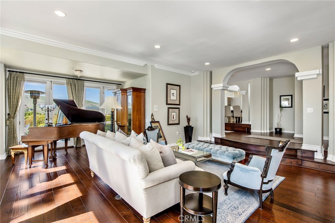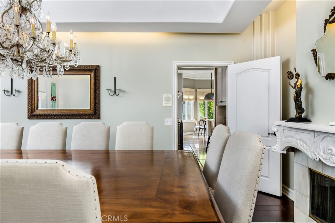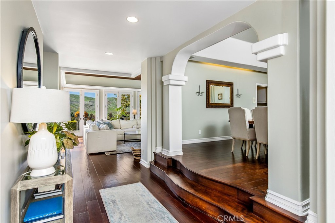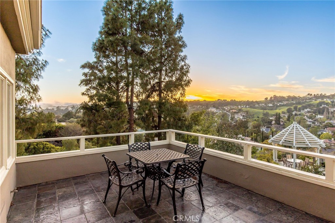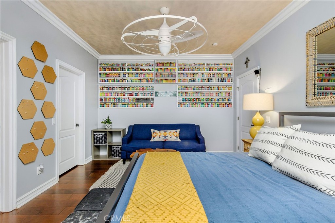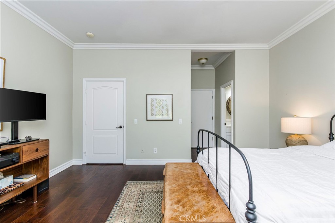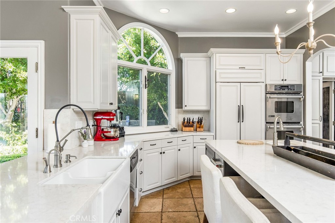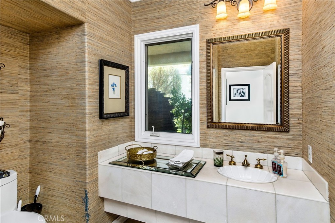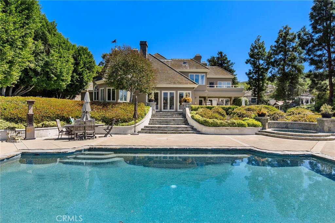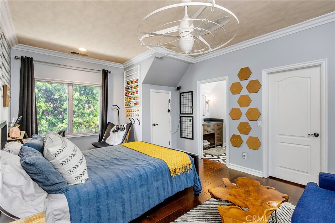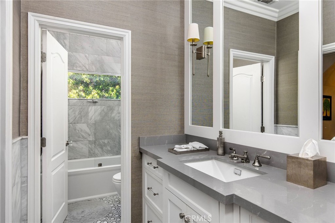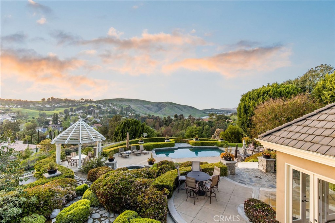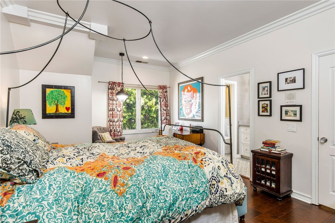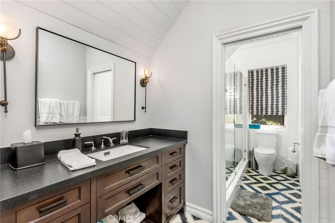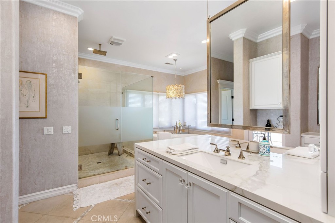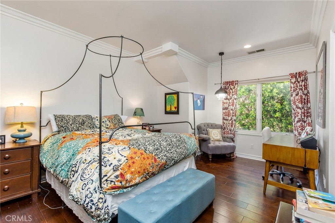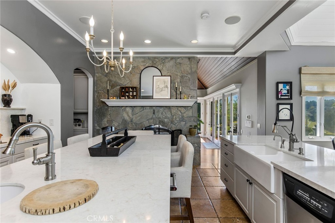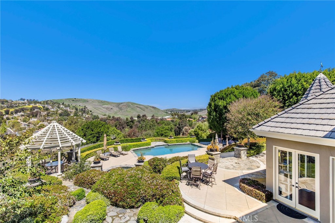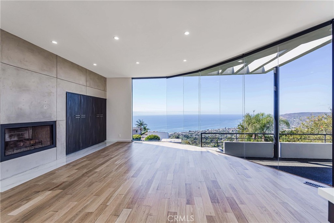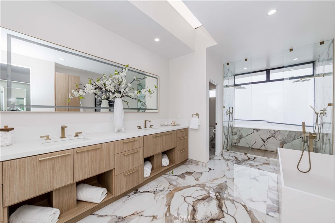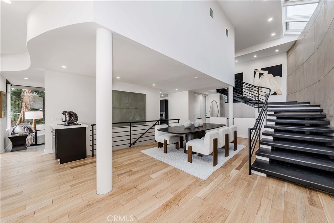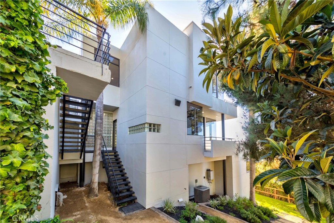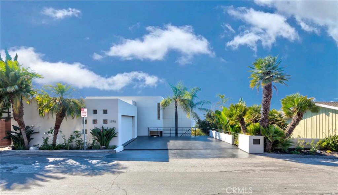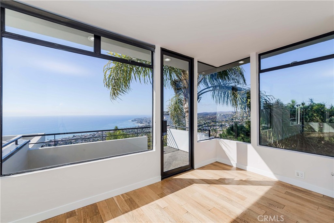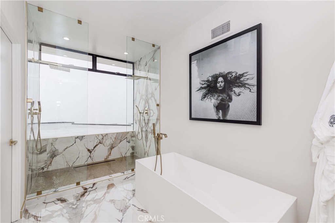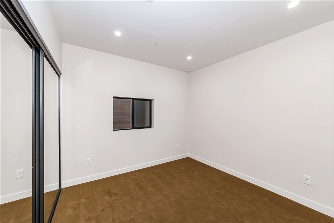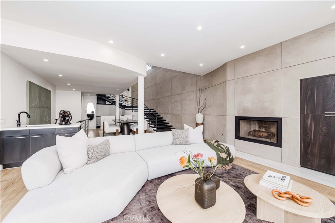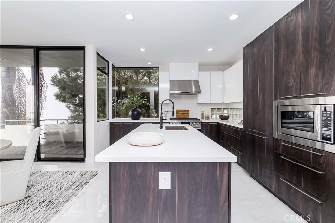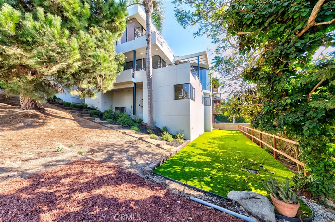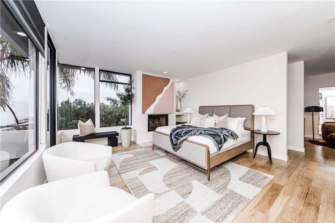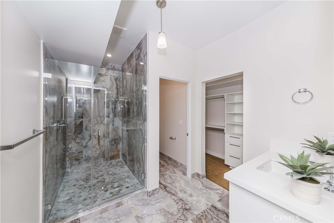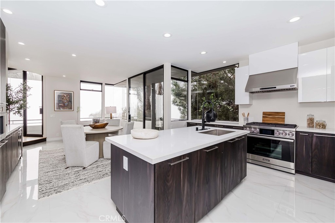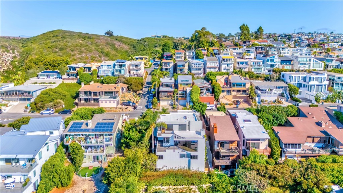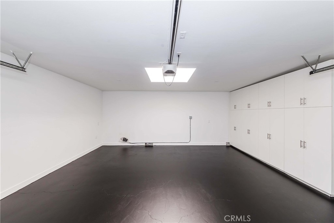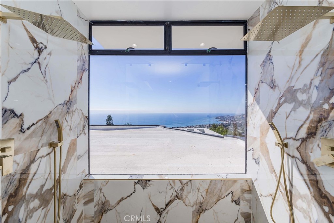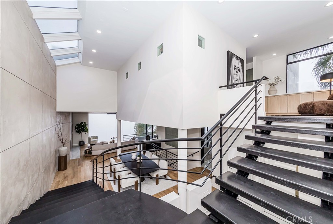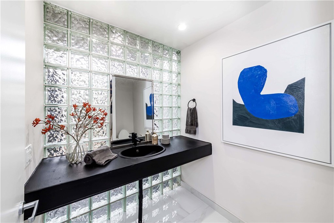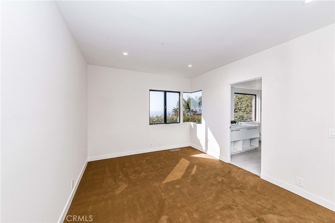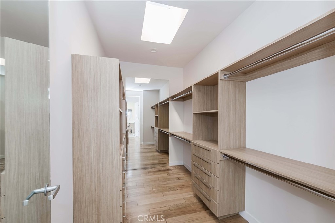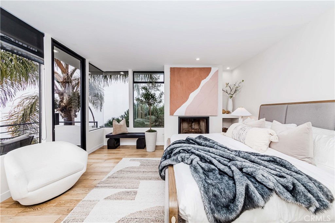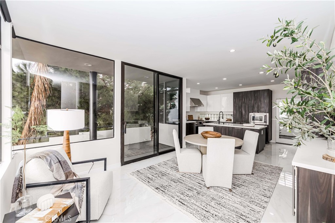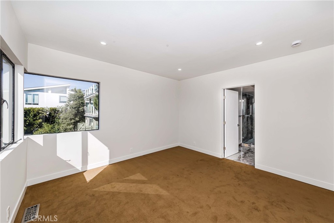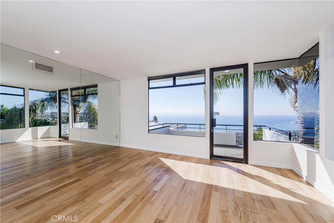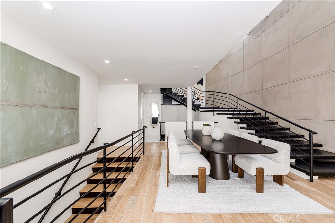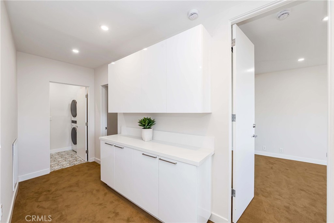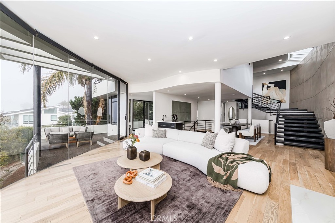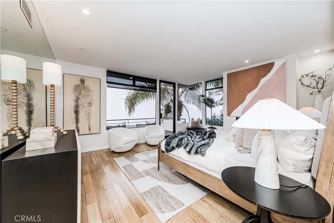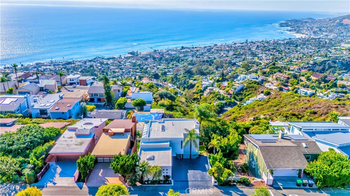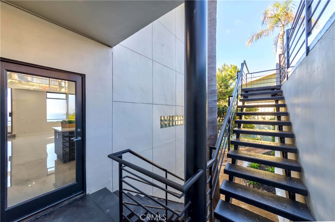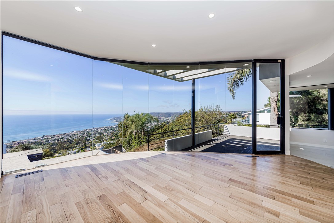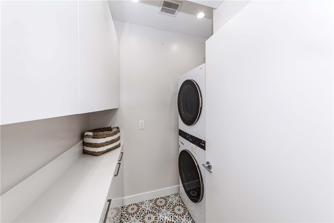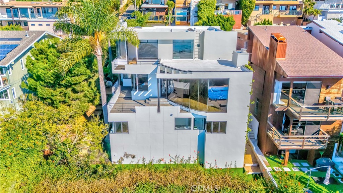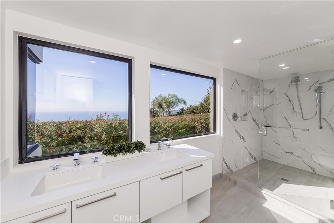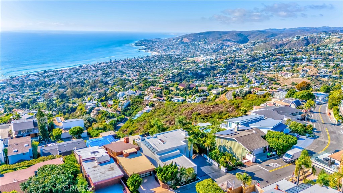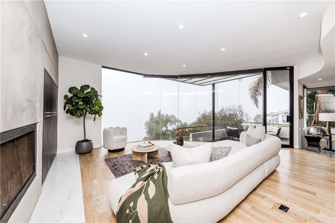A home that redefines the way you live. This single-level estate in the iconic Nellie Gail Ranch offers a seamless blend of thoughtful design, modern functionality, and the relaxed luxury of Southern California living. Set on a tranquil and private half-acre lot, the property invites you into a tropical paradise designed by renowned local architect Mark Scott Associates with lush landscaping, a saltwater pool and spa, and an expansive outdoor living area that feels like an extension of the home itself. Created for both entertaining and everyday comfort, the open-air cabana is equipped with a built-in BBQ, griddle, dual burners, dishwasher, warming drawers, electric heating, garbage disposal, big screen TV, surround sound and its own ¾ bath. This versatile space enhances the home’s 3,217 square feet with an additional 700 square feet of covered living area and offers further potential for conversion into an ADU. Inside, the single-level layout affords ease of living with no interior steps. Cathedral ceilings soar above a light-filled family room and fireplace, while the open-concept kitchen offers a center island bar, breakfast area, and walk-in pantry. The home’s formal entertaining spaces feature art-quality lighting and bifold doors that extend your living space outside. Later, escape to your primary suite with a floor-to-ceiling fireplace, sitting area, and a spa-quality skylit bathroom. Three additional bedrooms are served by two full baths, one Jack-and-Jill. Recent upgrades ensure peace of mind, including a full PEX repipe and a durable smooth-stucco exterior. Equestrian-zoned and located just moments from Nellie Gail’s renowned amenities, including parks, tennis/pickleball courts, hiking trails, and equestrian facilities, this home combines the prestige of a highly desired neighborhood with exceptional convenience. Local shops, restaurants, and theaters are all within walking distance, with close proximity to top-rated schools and freeways make commuting a breeze. More than just a residence, this property invites a lifestyle of privacy and luxury in one of Orange County’s best communities.
Property Details
Price:
$3,600,000
MLS #:
OC25079174
Status:
Active
Beds:
4
Baths:
4
Address:
27471 Lost Trail Drive
Type:
Single Family
Subtype:
Single Family Residence
Subdivision:
Nellie Gail NG
Neighborhood:
s2lagunahills
City:
Laguna Hills
Listed Date:
Apr 10, 2025
State:
CA
Finished Sq Ft:
3,217
ZIP:
92653
Lot Size:
21,960 sqft / 0.50 acres (approx)
Year Built:
1986
See this Listing
Thank you for visiting my website. I am Leanne Lager. I have been lucky enough to call north county my home for over 22 years now. Living in Carlsbad has allowed me to live the lifestyle of my dreams. I graduated CSUSM with a degree in Communications which has allowed me to utilize my passion for both working with people and real estate. I am motivated by connecting my clients with the lifestyle of their dreams. I joined Turner Real Estate based in beautiful downtown Carlsbad Village and found …
More About LeanneMortgage Calculator
Schools
School District:
Saddleback Valley Unified
Elementary School:
Valencia
Middle School:
La Paz
High School:
Laguna Hills
Interior
Accessibility Features
2+ Access Exits, 32 Inch Or More Wide Doors, 36 Inch Or More Wide Halls, 48 Inch Or More Wide Halls, Doors – Swing In, Entry Slope Less Than 1 Foot, No Interior Steps, Parking
Appliances
6 Burner Stove, Barbecue, Built- In Range, Convection Oven, Dishwasher, Double Oven, Electric Oven, E N E R G Y S T A R Qualified Water Heater, Disposal, Gas Cooktop, Gas Water Heater, High Efficiency Water Heater, Hot Water Circulator, Microwave, Range Hood, Recirculated Exhaust Fan, Self Cleaning Oven, Tankless Water Heater, Trash Compactor, Vented Exhaust Fan, Water Heater Central, Water Heater, Water Line to Refrigerator
Cooling
Central Air, Dual, E N E R G Y S T A R Qualified Equipment, High Efficiency, S E E R Rated 13-15, Zoned
Fireplace Features
Family Room, Living Room, Primary Bedroom, Gas, Wood Burning
Flooring
Stone, Tile, Vinyl
Heating
Central, E N E R G Y S T A R Qualified Equipment, Fireplace(s), Forced Air, Humidity Control, Zoned
Interior Features
Attic Fan, Block Walls, Built-in Features, Cathedral Ceiling(s), Ceiling Fan(s), Crown Molding, Granite Counters, High Ceilings, Track Lighting, Wainscoting, Wired for Data
Window Features
Blinds, Casement Windows, Double Pane Windows, Plantation Shutters, Skylight(s)
Exterior
Association Amenities
Pickleball, Pool, Spa/ Hot Tub, Picnic Area, Playground, Tennis Court(s), Sport Court, Biking Trails, Hiking Trails, Horse Trails, Clubhouse, Security
Community Features
Biking, Foothills, Hiking, Gutters, Horse Trails, Park, Mountainous, Stable(s), Storm Drains, Street Lights, Suburban, Valley
Electric
220 Volts For Spa, 220 Volts in Garage, 220 Volts in Kitchen, 220 Volts, Electricity – On Property
Exterior Features
Barbecue Private, Lighting, Rain Gutters, Satellite Dish
Fencing
Masonry, Stucco Wall, Wrought Iron
Foundation Details
Slab
Garage Spaces
3.00
Lot Features
0-1 Unit/ Acre, Back Yard, Close to Clubhouse, Front Yard, Garden, Gentle Sloping, Horse Property Unimproved, Landscaped, Lawn, Lot 20000-39999 Sqft, Park Nearby, Ranch, Rocks, Secluded, Sprinkler System, Sprinklers Drip System, Sprinklers In Front, Sprinklers In Rear, Sprinklers On Side, Sprinklers Timer, Treed Lot, Up Slope from Street, Yard
Parking Features
Built- In Storage, Direct Garage Access, Driveway, Concrete, Paved, Driveway Up Slope From Street, Electric Vehicle Charging Station(s), Garage, Garage Faces Front, Garage – Three Door, Garage Door Opener
Parking Spots
3.00
Pool Features
Private, Association, Black Bottom, Heated, Gas Heat, In Ground, Salt Water, Tile, Waterfall
Roof
Asphalt, Shingle
Security Features
Carbon Monoxide Detector(s), Closed Circuit Camera(s), Fire and Smoke Detection System, Fire Rated Drywall, Guarded, Security System, Smoke Detector(s), Wired for Alarm System
Sewer
Public Sewer
Spa Features
Private, Association, Heated, In Ground
Stories Total
1
View
Hills, Neighborhood, Pool, Trees/ Woods
Water Source
Public
Financial
Association Fee
191.00
HOA Name
Nellie Gail HOA
Utilities
Cable Available, Cable Connected, Electricity Available, Electricity Connected, Natural Gas Available, Natural Gas Connected, Phone Available, Sewer Available, Sewer Connected, Underground Utilities, Water Available, Water Connected
Map
Community
- Address27471 Lost Trail Drive Laguna Hills CA
- AreaS2 – Laguna Hills
- SubdivisionNellie Gail (NG)
- CityLaguna Hills
- CountyOrange
- Zip Code92653
Similar Listings Nearby
- 25191 Rockridge Road
Laguna Hills, CA$4,650,000
0.38 miles away
- 27796 Somerset Lane
San Juan Capistrano, CA$4,599,000
3.59 miles away
- 1195 La Mirada Street
Laguna Beach, CA$4,549,000
4.98 miles away
 Courtesy of Douglas Elliman of California. Disclaimer: All data relating to real estate for sale on this page comes from the Broker Reciprocity (BR) of the California Regional Multiple Listing Service. Detailed information about real estate listings held by brokerage firms other than Leanne include the name of the listing broker. Neither the listing company nor Leanne shall be responsible for any typographical errors, misinformation, misprints and shall be held totally harmless. The Broker providing this data believes it to be correct, but advises interested parties to confirm any item before relying on it in a purchase decision. Copyright 2025. California Regional Multiple Listing Service. All rights reserved.
Courtesy of Douglas Elliman of California. Disclaimer: All data relating to real estate for sale on this page comes from the Broker Reciprocity (BR) of the California Regional Multiple Listing Service. Detailed information about real estate listings held by brokerage firms other than Leanne include the name of the listing broker. Neither the listing company nor Leanne shall be responsible for any typographical errors, misinformation, misprints and shall be held totally harmless. The Broker providing this data believes it to be correct, but advises interested parties to confirm any item before relying on it in a purchase decision. Copyright 2025. California Regional Multiple Listing Service. All rights reserved. 27471 Lost Trail Drive
Laguna Hills, CA
LIGHTBOX-IMAGES



