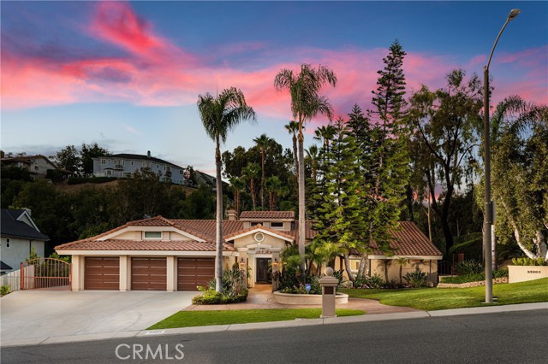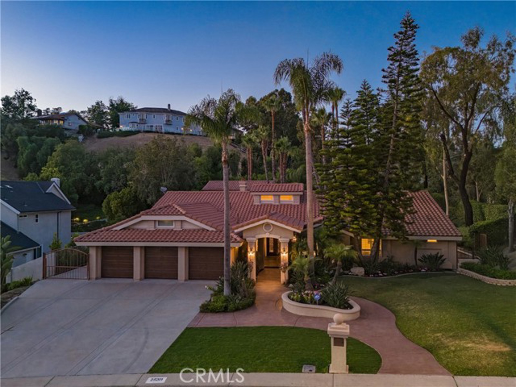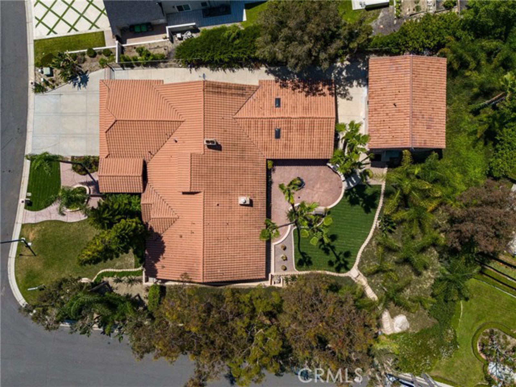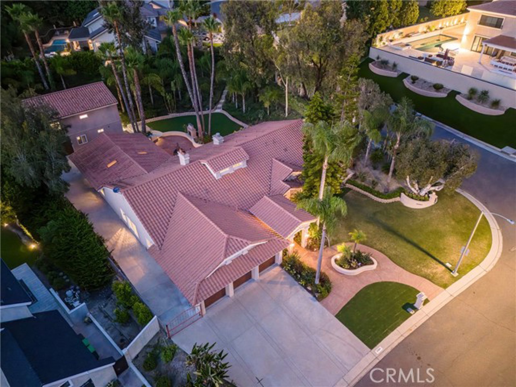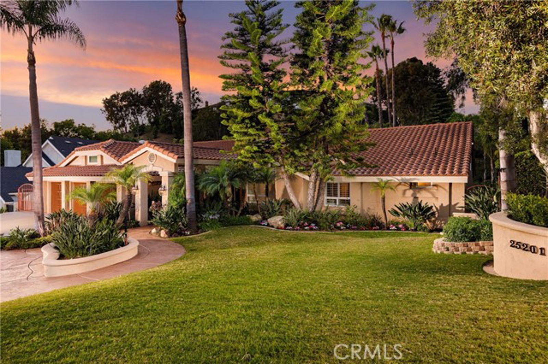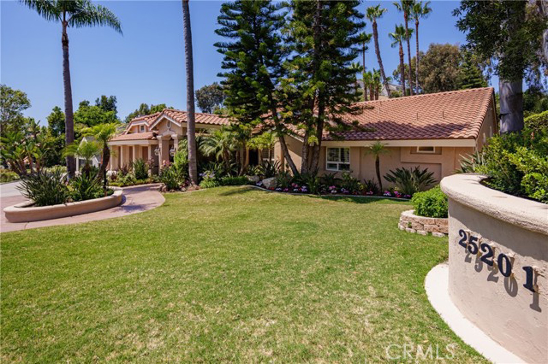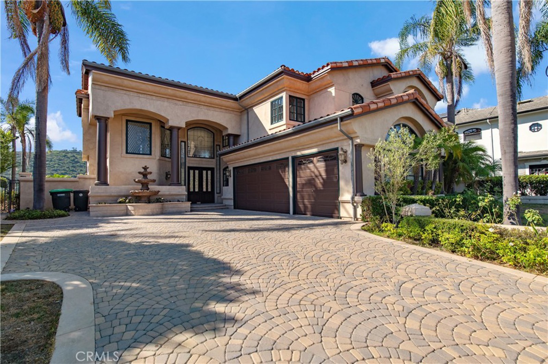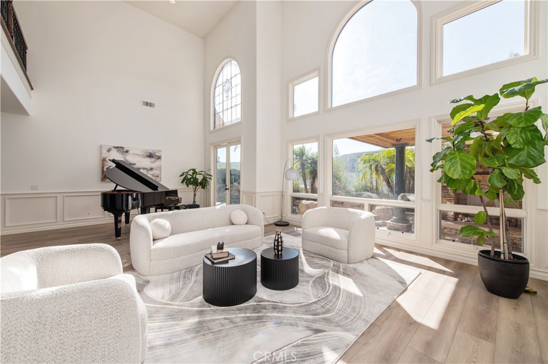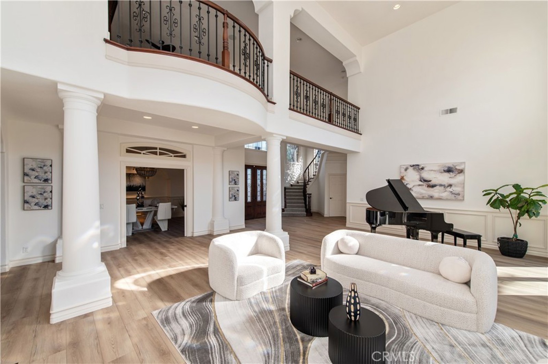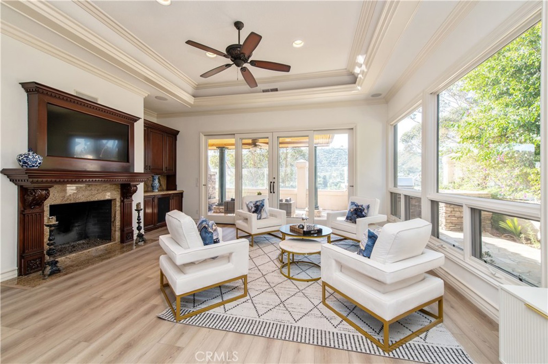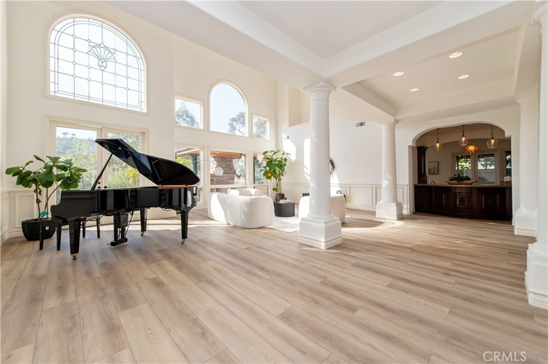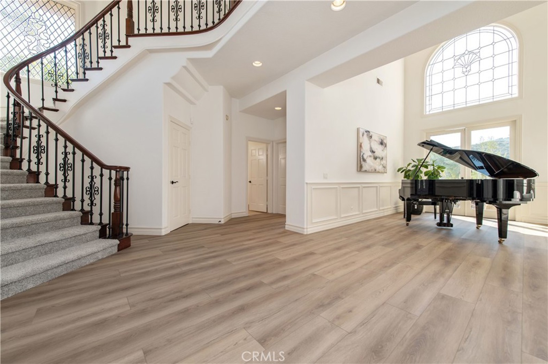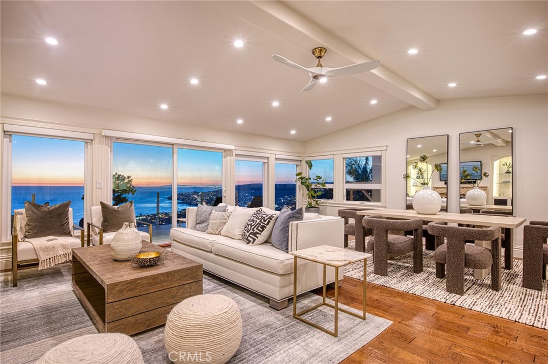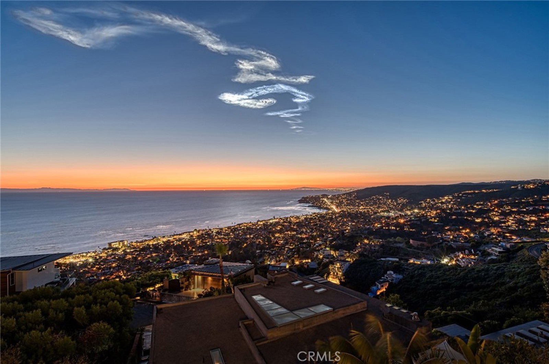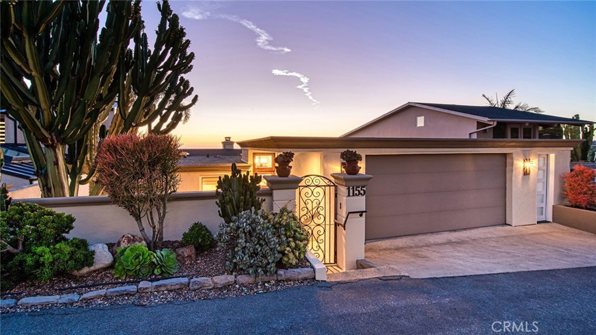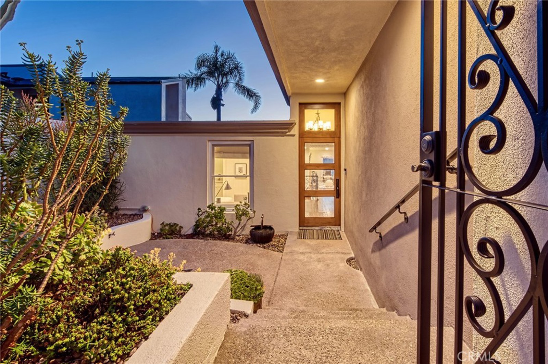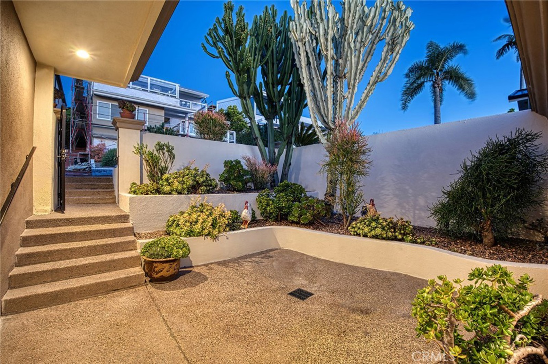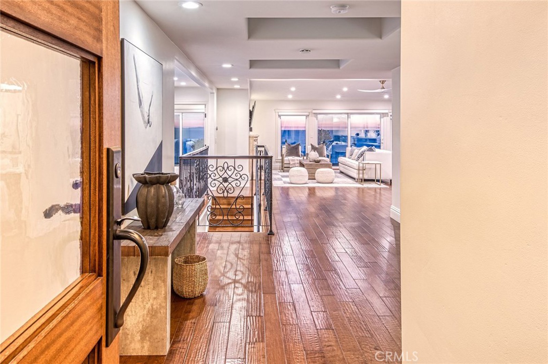UPDATED INFO….As you enter through the "brand new" custom Iron front doors, first impression is, this is not your typical single level.
The main house offers dramatic high ceilings, an open floor plan and oversized windows frame the backyard patio and lawn,
4273 square feet, 4 bedrooms, 4 baths, a large open living/family room, designer chefs kitchen and a 3 car garage.
ALSO included is a newly built detached ADU with its own gated driveway including a one car garage and features all new appliances. Two address’s, ONE property tax bill.
25199 Stageline Drive is a 3 bedroom, 2 bath ADU-1298 square feet and features 1 bedroom, 1 bath DOWN, 2 bedrooms, 1 bath and laundry UPSTAIRS. Various uses may include, extended family residence, Nanny or Au Pair residence, A first floor 560 sq ft Grandma Suite or used as a rental income property.
The main home’s expansive living room with high ceilings opens to the family room and Great room and includes an elegant double sided fireplace that provides warmth for both living room and the family/kitchen area’s and a private office tucked away for privacy.
The master suite features a barrel vault ceiling in the bedroom and the highly upgraded spa like master bath features 115 gallon porcelain cast iron tub, full granite slab walk in shower, travertine flooring, raised ceilings, a large walk in dressing room and dual vanities with Newport Brass hardware. The elegant chefs kitchen features custom cabinetry and granite countertops. Home features Milgard Low E Glaze windows and french doors, Custom wood window shutters, Extensive Crown moldings, Solid wood interior doors and wall trim, Alabaster Chandeliers & sconces, Custom patio fireplace & fountain & Granite Bar BQ serving area. Mature trees surround the secluded private backyard and was designed for a large pool. Furniture negotiable, all designer pieces.
The main house offers dramatic high ceilings, an open floor plan and oversized windows frame the backyard patio and lawn,
4273 square feet, 4 bedrooms, 4 baths, a large open living/family room, designer chefs kitchen and a 3 car garage.
ALSO included is a newly built detached ADU with its own gated driveway including a one car garage and features all new appliances. Two address’s, ONE property tax bill.
25199 Stageline Drive is a 3 bedroom, 2 bath ADU-1298 square feet and features 1 bedroom, 1 bath DOWN, 2 bedrooms, 1 bath and laundry UPSTAIRS. Various uses may include, extended family residence, Nanny or Au Pair residence, A first floor 560 sq ft Grandma Suite or used as a rental income property.
The main home’s expansive living room with high ceilings opens to the family room and Great room and includes an elegant double sided fireplace that provides warmth for both living room and the family/kitchen area’s and a private office tucked away for privacy.
The master suite features a barrel vault ceiling in the bedroom and the highly upgraded spa like master bath features 115 gallon porcelain cast iron tub, full granite slab walk in shower, travertine flooring, raised ceilings, a large walk in dressing room and dual vanities with Newport Brass hardware. The elegant chefs kitchen features custom cabinetry and granite countertops. Home features Milgard Low E Glaze windows and french doors, Custom wood window shutters, Extensive Crown moldings, Solid wood interior doors and wall trim, Alabaster Chandeliers & sconces, Custom patio fireplace & fountain & Granite Bar BQ serving area. Mature trees surround the secluded private backyard and was designed for a large pool. Furniture negotiable, all designer pieces.
Property Details
Price:
$3,350,000
MLS #:
OC24138536
Status:
Active
Beds:
7
Baths:
6
Address:
25201 Stageline Drive
Type:
Single Family
Subtype:
Single Family Residence
Subdivision:
Nellie Gail NG
Neighborhood:
s2lagunahills
City:
Laguna Hills
Listed Date:
Jul 7, 2024
State:
CA
Finished Sq Ft:
5,571
ZIP:
92653
Lot Size:
20,340 sqft / 0.47 acres (approx)
Year Built:
1985
See this Listing
Thank you for visiting my website. I am Leanne Lager. I have been lucky enough to call north county my home for over 22 years now. Living in Carlsbad has allowed me to live the lifestyle of my dreams. I graduated CSUSM with a degree in Communications which has allowed me to utilize my passion for both working with people and real estate. I am motivated by connecting my clients with the lifestyle of their dreams. I joined Turner Real Estate based in beautiful downtown Carlsbad Village and found …
More About LeanneMortgage Calculator
Schools
Interior
Appliances
6 Burner Stove, Built- In Range, Dishwasher, Electric Oven, Freezer, Disposal, Gas & Electric Range, Gas Oven, High Efficiency Water Heater, Portable Dishwasher, Recirculated Exhaust Fan, Refrigerator, Tankless Water Heater, Water Heater Central, Water Purifier
Cooling
Central Air
Fireplace Features
Family Room, Living Room, Primary Bedroom, Gas
Flooring
Stone
Heating
Electric, Fireplace(s), Forced Air
Interior Features
Attic Fan, Beamed Ceilings, Built-in Features, Cathedral Ceiling(s), Copper Plumbing Full, Crown Molding, Granite Counters, High Ceilings, In- Law Floorplan, Open Floorplan, Pull Down Stairs to Attic, Stone Counters, Sump Pump
Window Features
Custom Covering, Double Pane Windows, Storm Window(s)
Exterior
Association Amenities
Pickleball, Pool, Spa/ Hot Tub, Picnic Area, Playground, Tennis Court(s), Sport Court, Other Courts, Hiking Trails, Horse Trails, Clubhouse, Recreation Room, Management, Security
Community Features
Biking, Hiking, Gutters, Horse Trails, Park, Stable(s), Sidewalks, Storm Drains, Street Lights, Suburban
Electric
220 Volts For Spa, 220 Volts in Garage, 220 Volts in Kitchen, 220 Volts in Laundry, Electricity – On Property
Exterior Features
Sump Pump
Fencing
Excellent Condition, Stucco Wall
Foundation Details
Slab
Garage Spaces
4.00
Lot Features
0-1 Unit/ Acre, Corner Lot, Front Yard, Gentle Sloping, Landscaped, Lawn, Lot 10000-19999 Sqft, Park Nearby, Secluded, Sprinkler System, Walkstreet
Parking Features
Attached Carport, Driveway, Driveway – Combination, Concrete, Driveway Level, Driveway Up Slope From Street, Garage, Garage Faces Front, Garage – Single Door, Garage – Three Door, Garage Door Opener, Gated, Private
Parking Spots
8.00
Pool Features
None
Roof
Spanish Tile
Security Features
24 Hour Security, Carbon Monoxide Detector(s), Closed Circuit Camera(s), Security System, Smoke Detector(s)
Sewer
Public Sewer
Spa Features
None
Stories Total
1
View
Neighborhood, Park/ Greenbelt
Water Source
Public
Financial
Association Fee
182.00
HOA Name
Nellie Gail Ranch
Utilities
Cable Available, Electricity Available, Natural Gas Available, Phone Available, Sewer Connected, Water Available
Map
Community
- Address25201 Stageline Drive Laguna Hills CA
- AreaS2 – Laguna Hills
- SubdivisionNellie Gail (NG)
- CityLaguna Hills
- CountyOrange
- Zip Code92653
Similar Listings Nearby
- 45 South Peak
Laguna Niguel, CA$4,280,000
4.94 miles away
- 43 Vista Montemar
Laguna Niguel, CA$4,195,000
3.54 miles away
- 1155 Katella Street
Laguna Beach, CA$4,100,000
4.81 miles away
 Courtesy of Real Broker. Disclaimer: All data relating to real estate for sale on this page comes from the Broker Reciprocity (BR) of the California Regional Multiple Listing Service. Detailed information about real estate listings held by brokerage firms other than Leanne include the name of the listing broker. Neither the listing company nor Leanne shall be responsible for any typographical errors, misinformation, misprints and shall be held totally harmless. The Broker providing this data believes it to be correct, but advises interested parties to confirm any item before relying on it in a purchase decision. Copyright 2024. California Regional Multiple Listing Service. All rights reserved.
Courtesy of Real Broker. Disclaimer: All data relating to real estate for sale on this page comes from the Broker Reciprocity (BR) of the California Regional Multiple Listing Service. Detailed information about real estate listings held by brokerage firms other than Leanne include the name of the listing broker. Neither the listing company nor Leanne shall be responsible for any typographical errors, misinformation, misprints and shall be held totally harmless. The Broker providing this data believes it to be correct, but advises interested parties to confirm any item before relying on it in a purchase decision. Copyright 2024. California Regional Multiple Listing Service. All rights reserved. 25201 Stageline Drive
Laguna Hills, CA
LIGHTBOX-IMAGES



