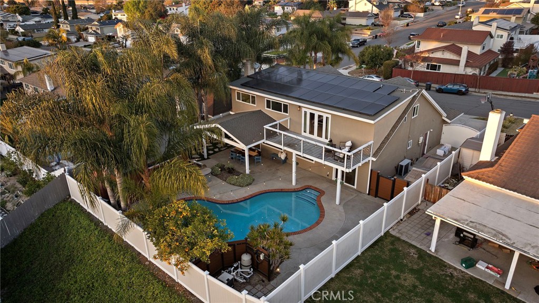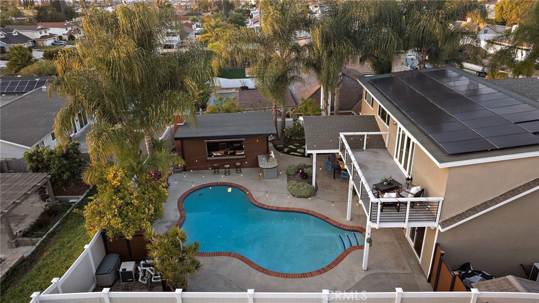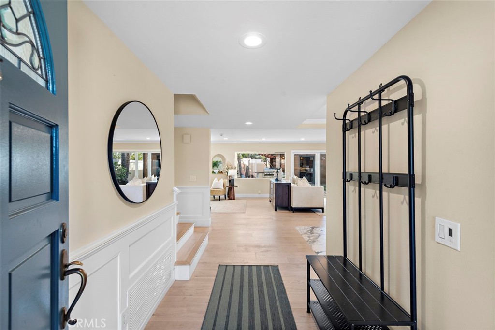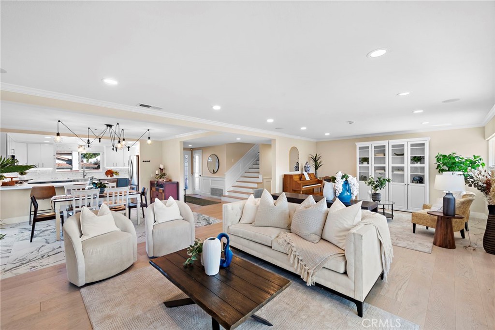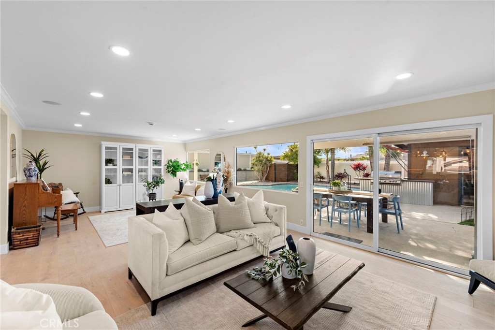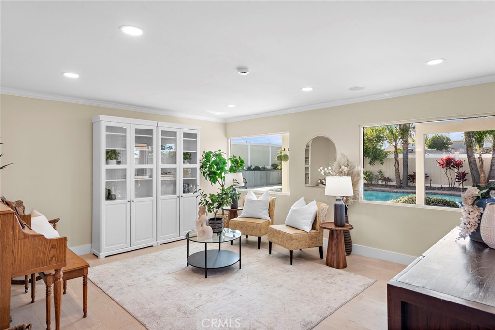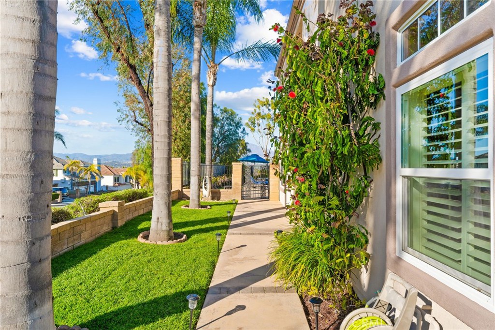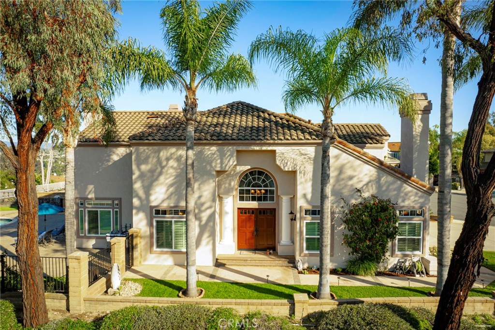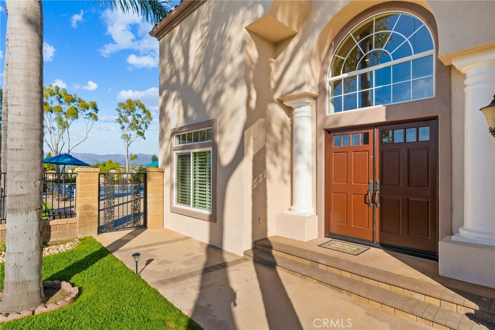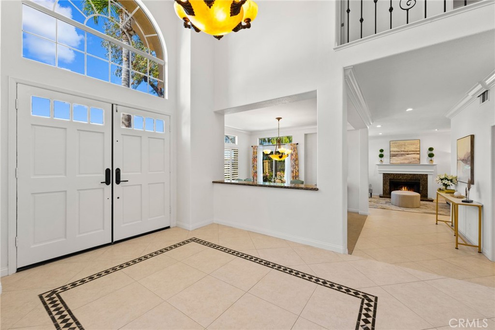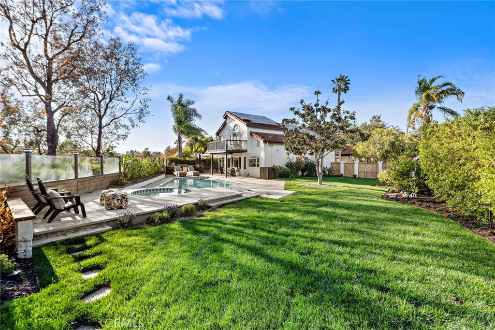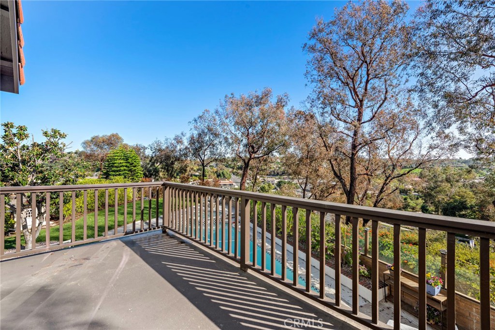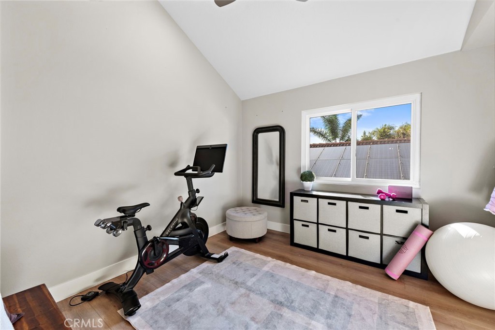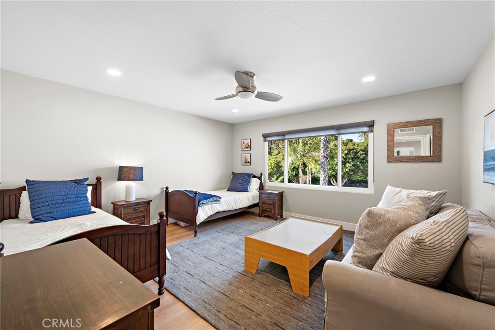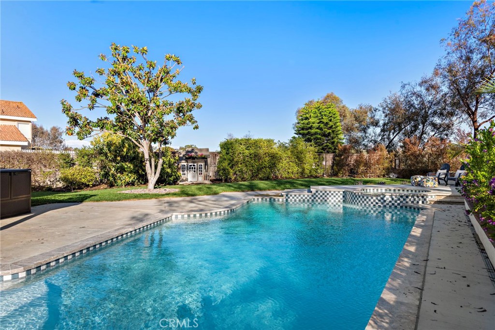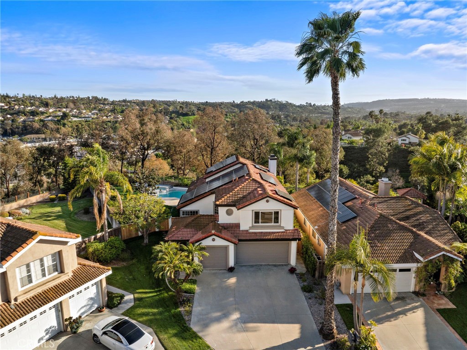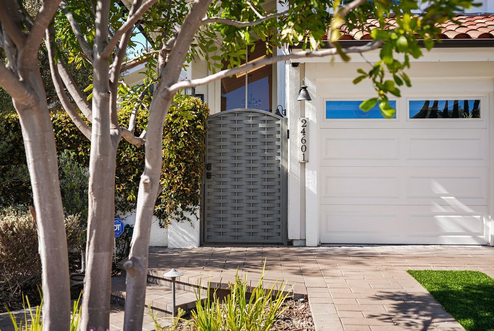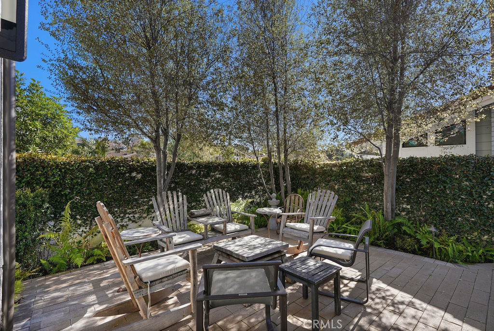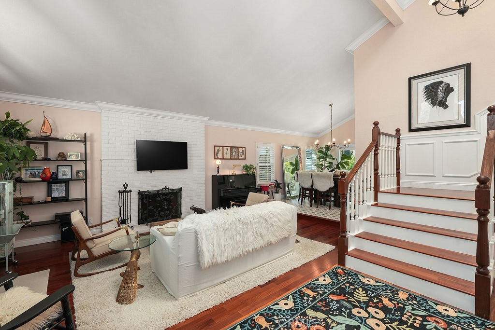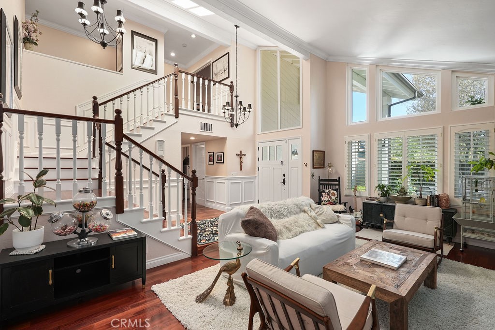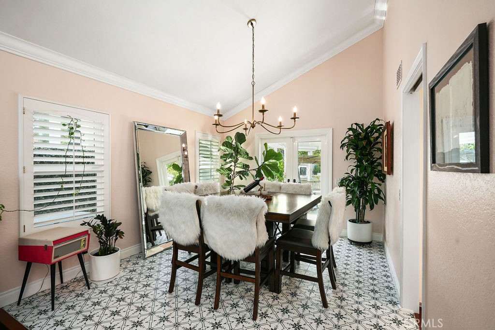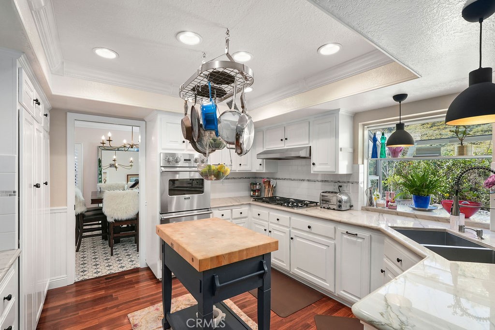This stunning and thoughtfully remodeled home offers a perfect blend of modern amenities and versatile living spaces. Showcasing beautiful curb appeal, the standout features upon arrival are the cape cod style home, extra large driveway and picturesque landscaping. Additionally, it boasts gated RV parking, ensuring plenty of space to keep the outdoor recreation toys. Be ready to be wow''d when heading inside. Natural light floods the open floor plan, perfectly complemented by the light oak-colored flooring and large picture windows bringing in the views of the stunning manicured back and side yard. The kitchen features sleek quartz countertops, ample cabinetry, and stylish design. As the kitchen flows into the dining room and family room it''s easy to imagine memories being made here. Downstairs, you’ll also find a convenient bedroom and full bathroom, providing flexibility for guests.
The landscaped backyard is an entertainer''s oasis. Gather family and friends under the vaulted patio cover and make use of the 36" built-in BBQ. Entertaining is a breeze with features like a refreshing and heated saltwater pool and an additional flex space equipped with its own AC unit and bartop seating—ideal for hosting or relaxing year-round.
Upstairs, the master bedroom is a true retreat with a bonus space that can be customized into an additional walk-in closet, exercise room, or private office. The master balcony offers breathtaking sunset views, a perfect spot for unwinding after a long day or taking a moment before starting the day. Two additional secondary bedrooms and a versatile den upstairs make this home functional for various lifestyles, serving as a gaming space, a quiet office, or a creative studio.
The property also features energy-efficient solar panels, two AC units to maintain ideal comfort, and has been repiped for added peace of mind. Conveniently located near freeways, shopping centers, and parks, this home offers an unparalleled lifestyle of comfort and accessibility, making it an exceptional opportunity you won’t want to miss.
The landscaped backyard is an entertainer''s oasis. Gather family and friends under the vaulted patio cover and make use of the 36" built-in BBQ. Entertaining is a breeze with features like a refreshing and heated saltwater pool and an additional flex space equipped with its own AC unit and bartop seating—ideal for hosting or relaxing year-round.
Upstairs, the master bedroom is a true retreat with a bonus space that can be customized into an additional walk-in closet, exercise room, or private office. The master balcony offers breathtaking sunset views, a perfect spot for unwinding after a long day or taking a moment before starting the day. Two additional secondary bedrooms and a versatile den upstairs make this home functional for various lifestyles, serving as a gaming space, a quiet office, or a creative studio.
The property also features energy-efficient solar panels, two AC units to maintain ideal comfort, and has been repiped for added peace of mind. Conveniently located near freeways, shopping centers, and parks, this home offers an unparalleled lifestyle of comfort and accessibility, making it an exceptional opportunity you won’t want to miss.
Property Details
Price:
$1,700,000
MLS #:
OC25030495
Status:
Active Under Contract
Beds:
4
Baths:
3
Address:
25191 De Salle Street
Type:
Single Family
Subtype:
Single Family Residence
Subdivision:
Capistrano Highlands CH
Neighborhood:
s2lagunahills
City:
Laguna Hills
Listed Date:
Jan 28, 2025
State:
CA
Finished Sq Ft:
2,457
ZIP:
92653
Lot Size:
7,345 sqft / 0.17 acres (approx)
Year Built:
1965
See this Listing
Thank you for visiting my website. I am Leanne Lager. I have been lucky enough to call north county my home for over 22 years now. Living in Carlsbad has allowed me to live the lifestyle of my dreams. I graduated CSUSM with a degree in Communications which has allowed me to utilize my passion for both working with people and real estate. I am motivated by connecting my clients with the lifestyle of their dreams. I joined Turner Real Estate based in beautiful downtown Carlsbad Village and found …
More About LeanneMortgage Calculator
Schools
School District:
Saddleback Valley Unified
Elementary School:
Valencia
Middle School:
La Paz
High School:
Laguna Hills
Interior
Cooling
Central Air
Fireplace Features
Family Room
Heating
Central
Exterior
Community Features
Curbs, Park, Sidewalks, Storm Drains, Street Lights
Garage Spaces
2.00
Lot Features
Back Yard, Front Yard, Yard
Parking Features
Driveway, Garage, R V Potential, Street
Parking Spots
5.00
Pool Features
Private, Heated, Salt Water
Sewer
Public Sewer
Stories Total
2
View
City Lights, Neighborhood, See Remarks
Water Source
Public
Financial
Association Fee
0.00
Map
Community
- Address25191 De Salle Street Laguna Hills CA
- AreaS2 – Laguna Hills
- SubdivisionCapistrano Highlands (CH)
- CityLaguna Hills
- CountyOrange
- Zip Code92653
Similar Listings Nearby
- 25761 Carlson Court
Laguna Hills, CA$2,200,000
1.42 miles away
- 25036 Rancho Clemente
Laguna Niguel, CA$2,185,000
3.60 miles away
- 24601 Kings Road
Laguna Niguel, CA$2,150,000
3.94 miles away
 Courtesy of Pacific Sotheby’s Int’l Realty. Disclaimer: All data relating to real estate for sale on this page comes from the Broker Reciprocity (BR) of the California Regional Multiple Listing Service. Detailed information about real estate listings held by brokerage firms other than Leanne include the name of the listing broker. Neither the listing company nor Leanne shall be responsible for any typographical errors, misinformation, misprints and shall be held totally harmless. The Broker providing this data believes it to be correct, but advises interested parties to confirm any item before relying on it in a purchase decision. Copyright 2025. California Regional Multiple Listing Service. All rights reserved.
Courtesy of Pacific Sotheby’s Int’l Realty. Disclaimer: All data relating to real estate for sale on this page comes from the Broker Reciprocity (BR) of the California Regional Multiple Listing Service. Detailed information about real estate listings held by brokerage firms other than Leanne include the name of the listing broker. Neither the listing company nor Leanne shall be responsible for any typographical errors, misinformation, misprints and shall be held totally harmless. The Broker providing this data believes it to be correct, but advises interested parties to confirm any item before relying on it in a purchase decision. Copyright 2025. California Regional Multiple Listing Service. All rights reserved. 25191 De Salle Street
Laguna Hills, CA
LIGHTBOX-IMAGES



