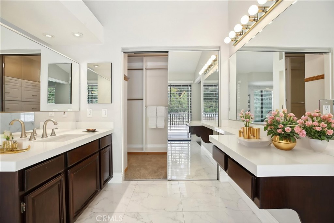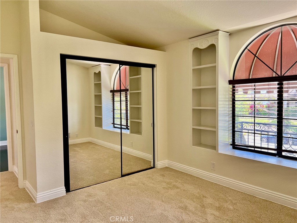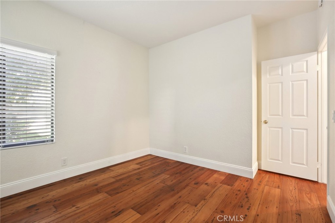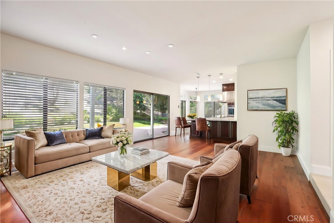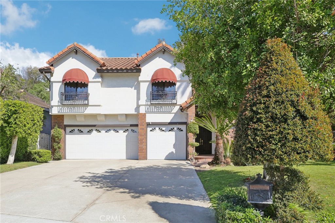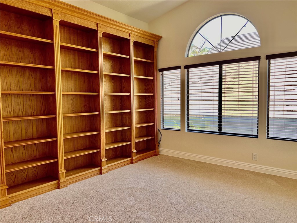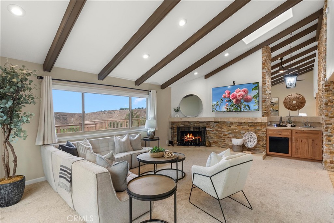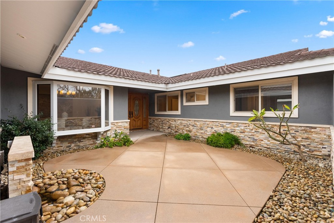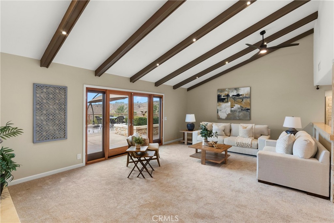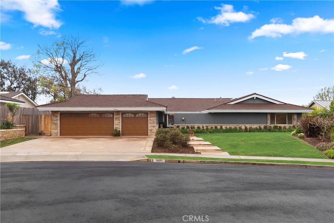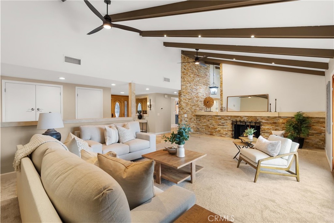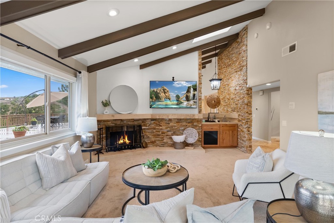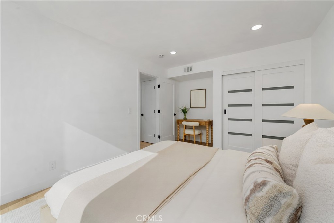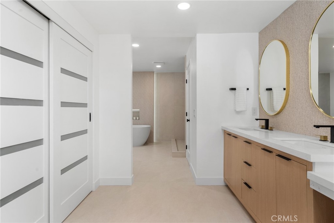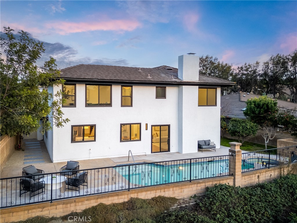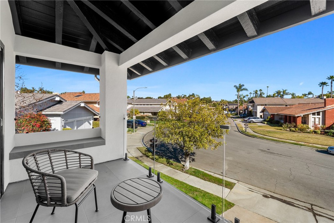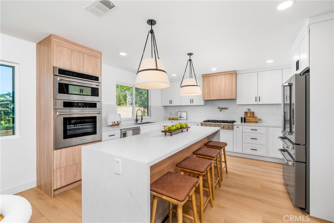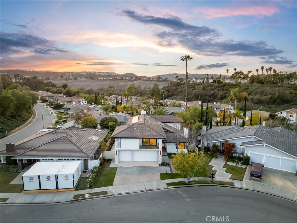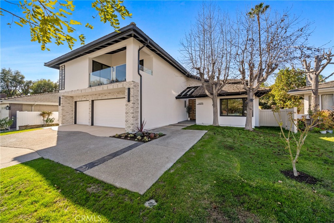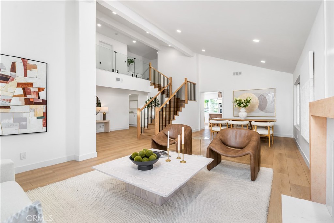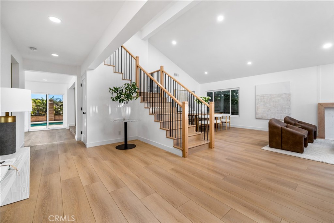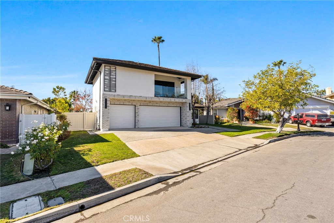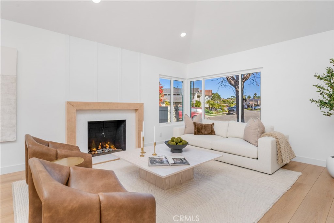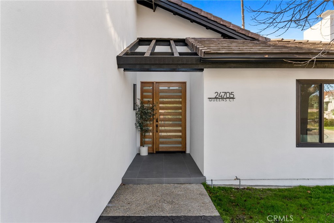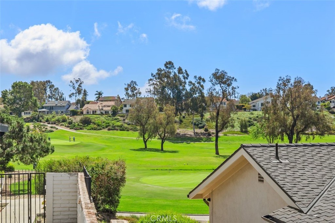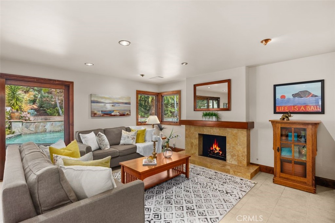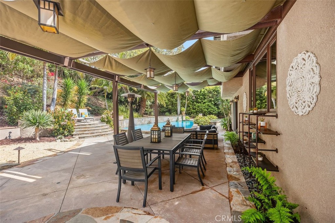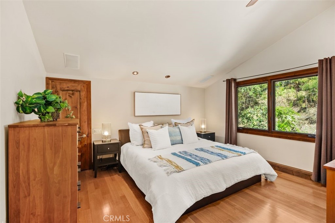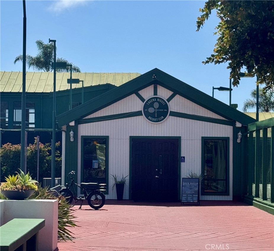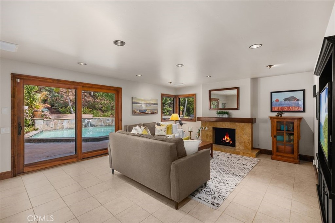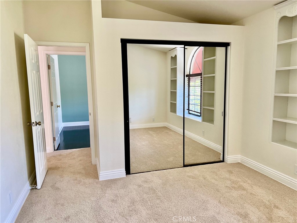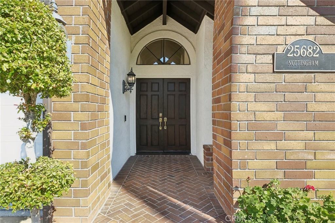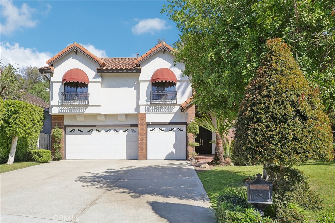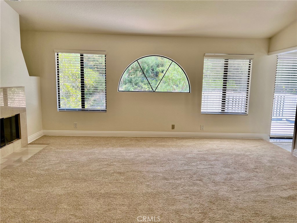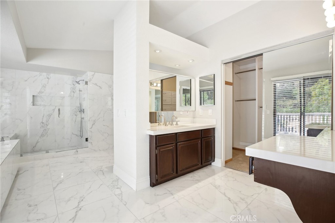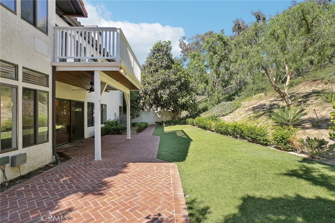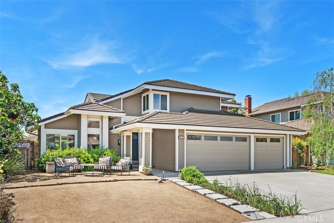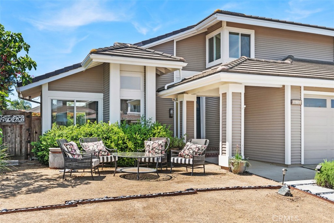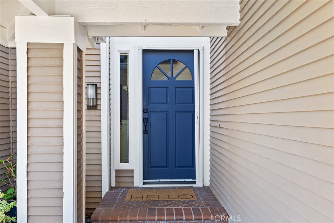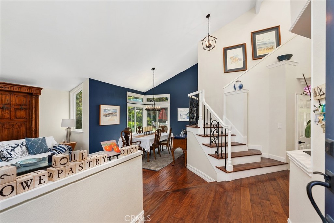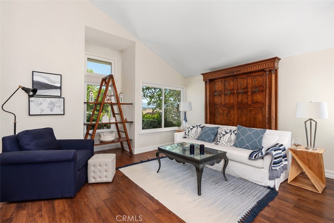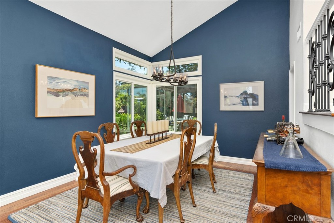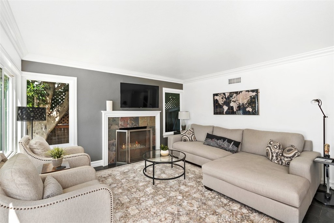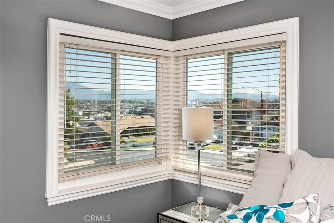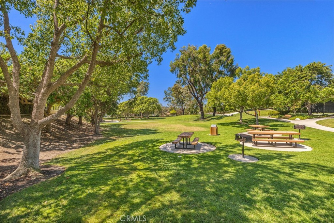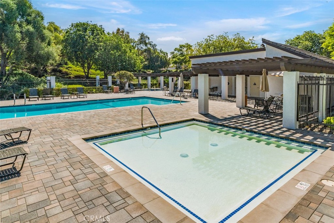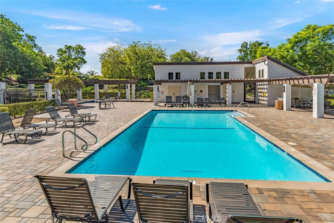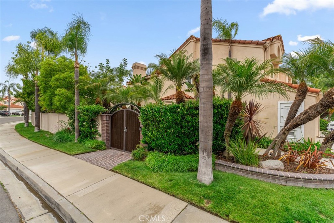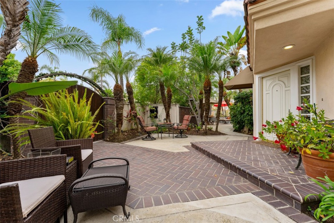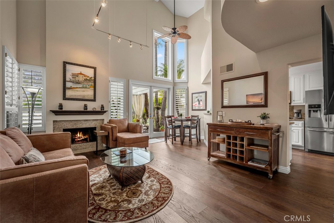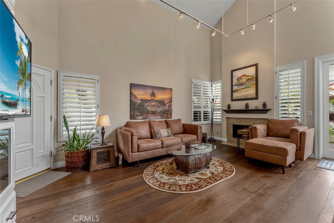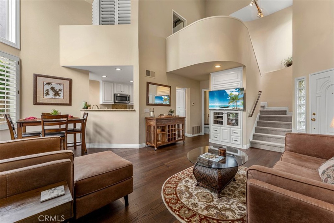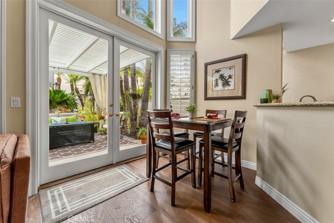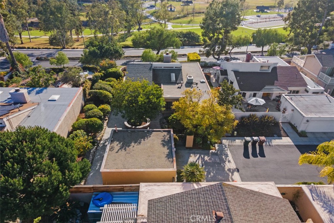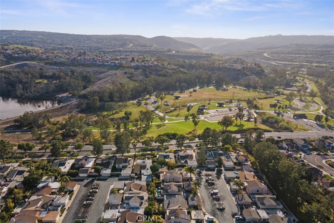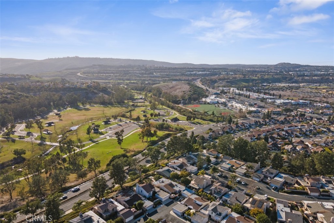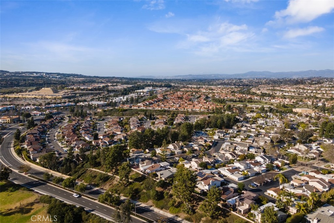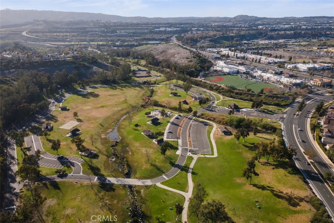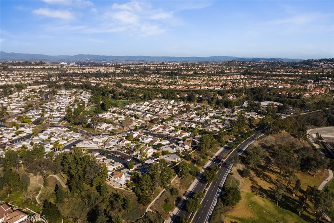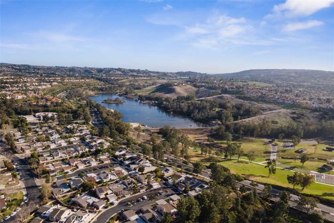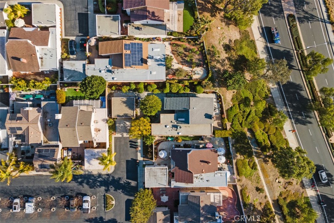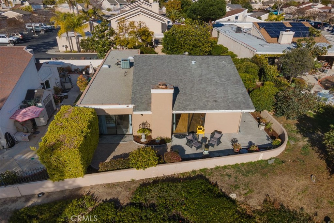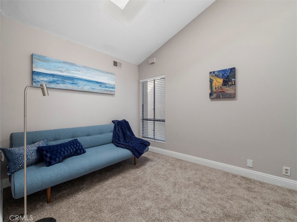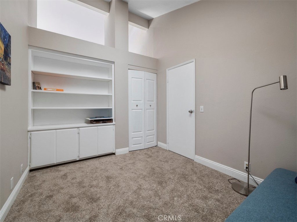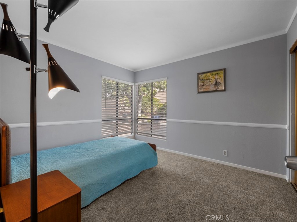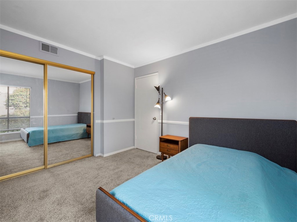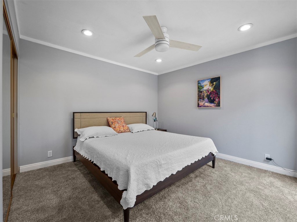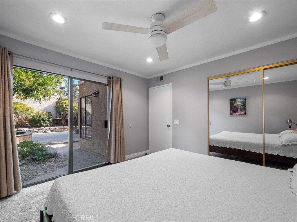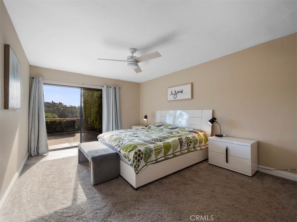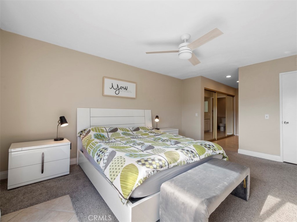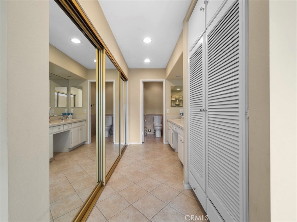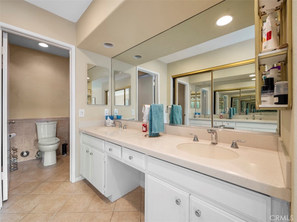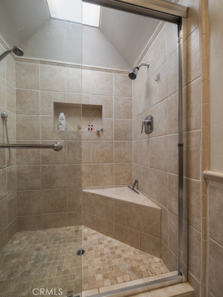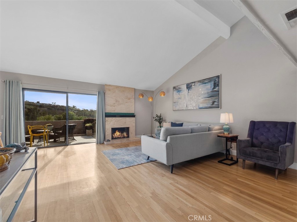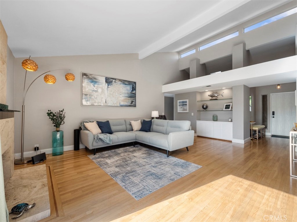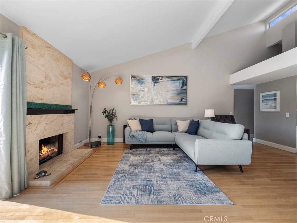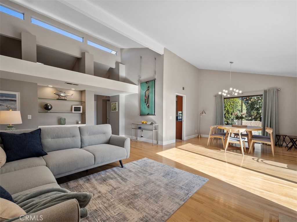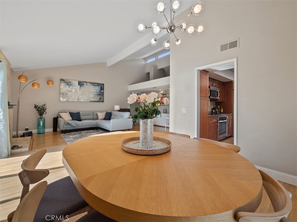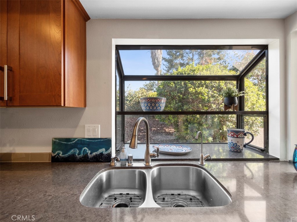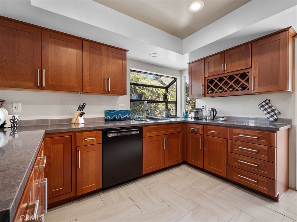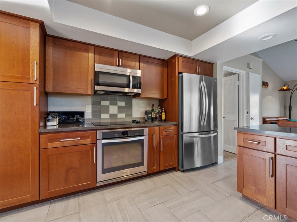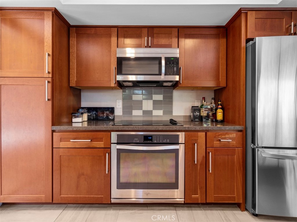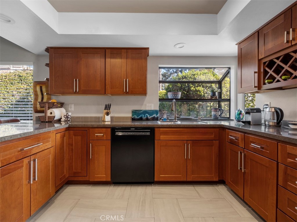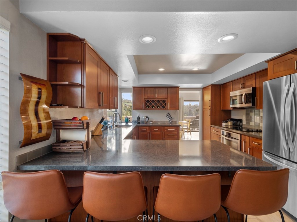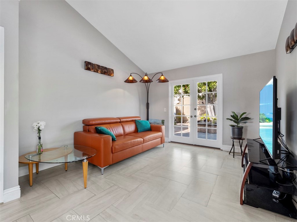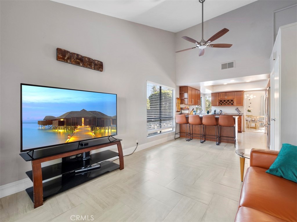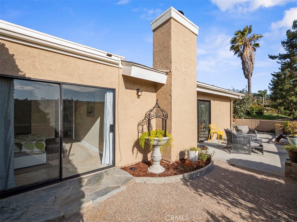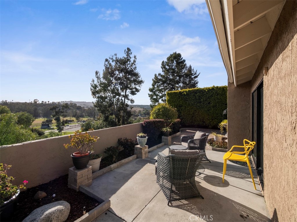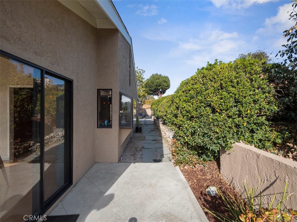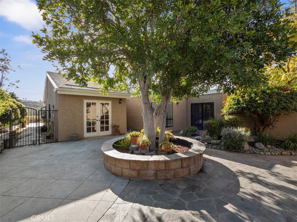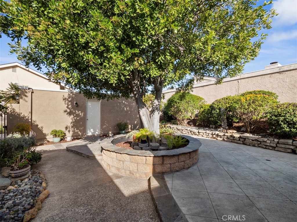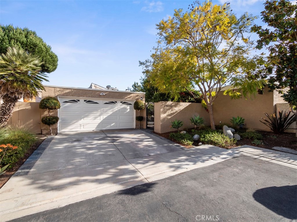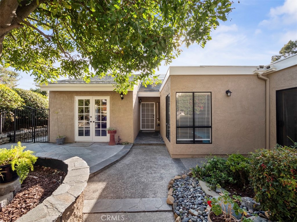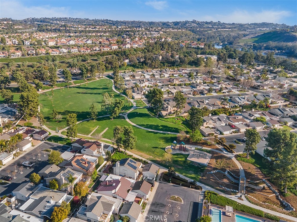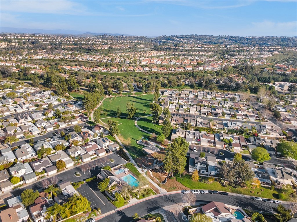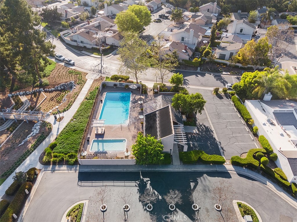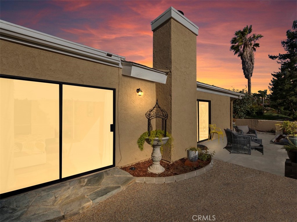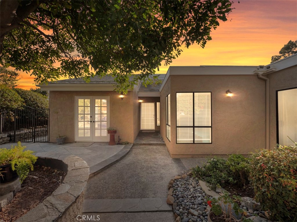Don''t miss the chance to own this masterpiece of a home that embodies luxury living at its finest. Schedule your private tour today and experience its timeless charm for yourself.
Property Details
See this Listing
Thank you for visiting my website. I am Leanne Lager. I have been lucky enough to call north county my home for over 22 years now. Living in Carlsbad has allowed me to live the lifestyle of my dreams. I graduated CSUSM with a degree in Communications which has allowed me to utilize my passion for both working with people and real estate. I am motivated by connecting my clients with the lifestyle of their dreams. I joined Turner Real Estate based in beautiful downtown Carlsbad Village and found …
More About LeanneMortgage Calculator
Schools
Interior
Exterior
Financial
Map
Community
- Address25682 Nottingham Court Laguna Hills CA
- AreaS2 – Laguna Hills
- SubdivisionBrock Estates (MR)
- CityLaguna Hills
- CountyOrange
- Zip Code92653
Similar Listings Nearby
- 30161 Outpost Road
San Juan Capistrano, CA$2,700,000
3.76 miles away
- 24705 Queens Court
Laguna Niguel, CA$2,699,888
2.67 miles away
- 24175 Paseo Del Campo
Laguna Niguel, CA$2,699,000
4.07 miles away
 Courtesy of eHomes. Disclaimer: All data relating to real estate for sale on this page comes from the Broker Reciprocity (BR) of the California Regional Multiple Listing Service. Detailed information about real estate listings held by brokerage firms other than Leanne include the name of the listing broker. Neither the listing company nor Leanne shall be responsible for any typographical errors, misinformation, misprints and shall be held totally harmless. The Broker providing this data believes it to be correct, but advises interested parties to confirm any item before relying on it in a purchase decision. Copyright 2025. California Regional Multiple Listing Service. All rights reserved.
Courtesy of eHomes. Disclaimer: All data relating to real estate for sale on this page comes from the Broker Reciprocity (BR) of the California Regional Multiple Listing Service. Detailed information about real estate listings held by brokerage firms other than Leanne include the name of the listing broker. Neither the listing company nor Leanne shall be responsible for any typographical errors, misinformation, misprints and shall be held totally harmless. The Broker providing this data believes it to be correct, but advises interested parties to confirm any item before relying on it in a purchase decision. Copyright 2025. California Regional Multiple Listing Service. All rights reserved. Don''t miss the chance to own this masterpiece of a home that embodies luxury living at its finest. Schedule your private tour today and experience its timeless charm for yourself.
Property Details
See this Listing
Thank you for visiting my website. I am Leanne Lager. I have been lucky enough to call north county my home for over 22 years now. Living in Carlsbad has allowed me to live the lifestyle of my dreams. I graduated CSUSM with a degree in Communications which has allowed me to utilize my passion for both working with people and real estate. I am motivated by connecting my clients with the lifestyle of their dreams. I joined Turner Real Estate based in beautiful downtown Carlsbad Village and found …
More About LeanneMortgage Calculator
Schools
Interior
Exterior
Financial
Map
Community
- Address25682 Nottingham Court Laguna Hills CA
- AreaS2 – Laguna Hills
- SubdivisionBrock Estates (MR)
- CityLaguna Hills
- CountyOrange
- Zip Code92653
Similar Listings Nearby
- 25732 Weston Drive
Laguna Niguel, CA$8,500
1.64 miles away
- 1 Port Street
Laguna Niguel, CA$8,000
3.81 miles away
- 24232 Tahoe Court
Laguna Niguel, CA$7,900
2.21 miles away



