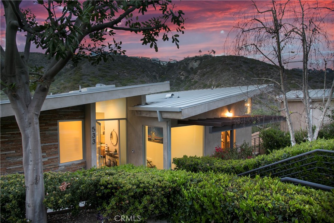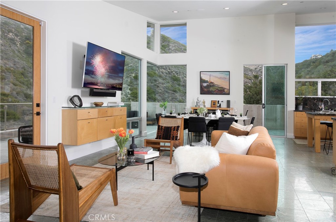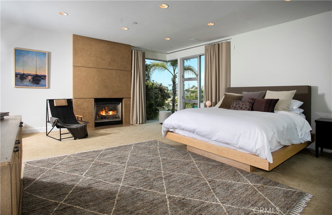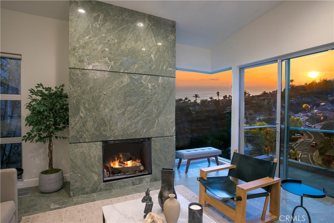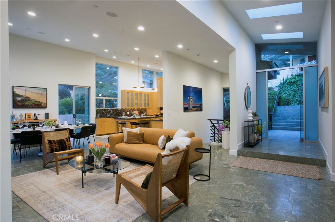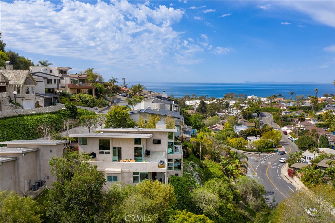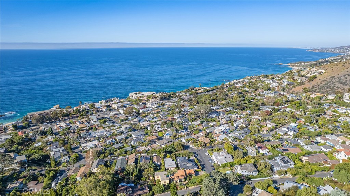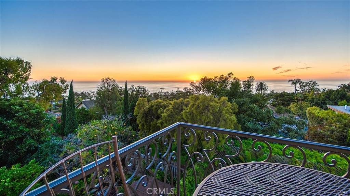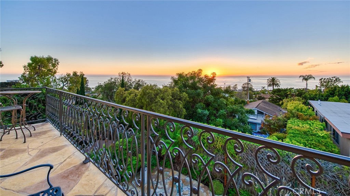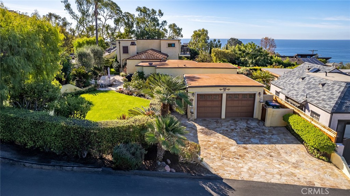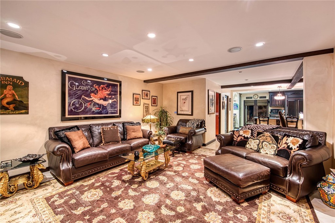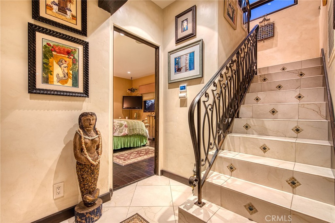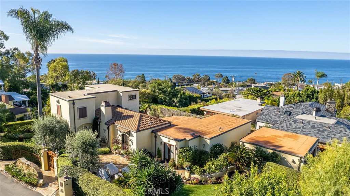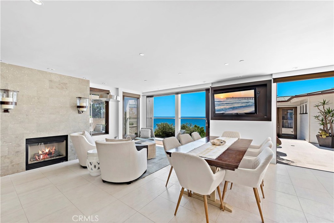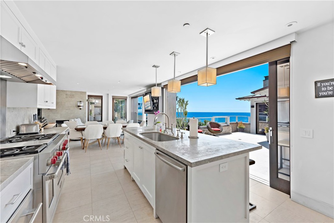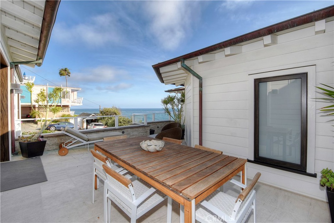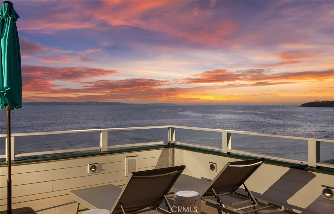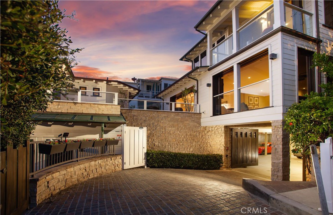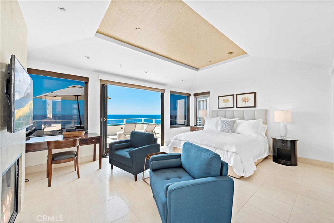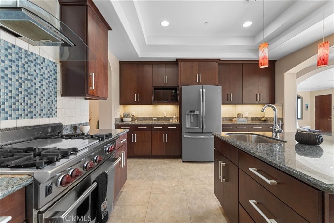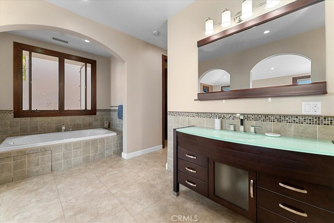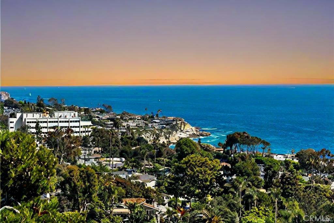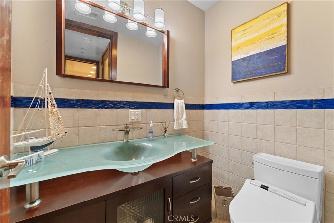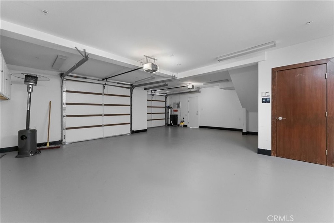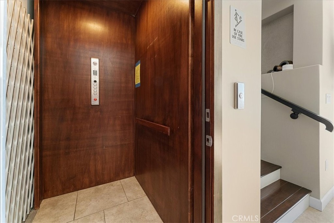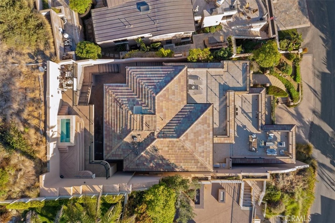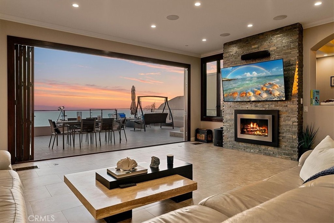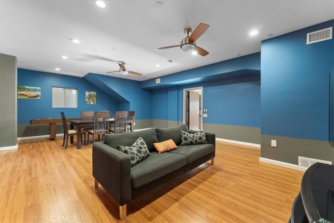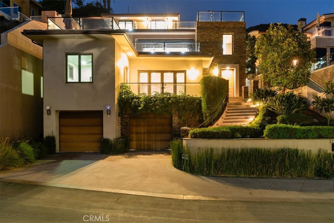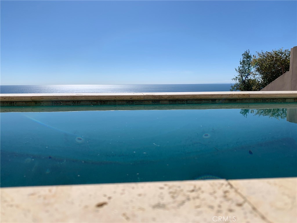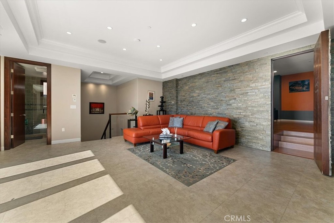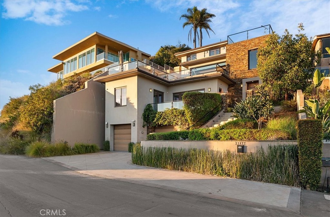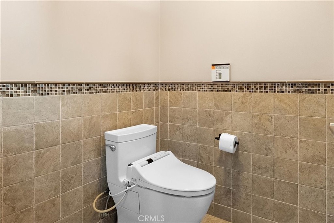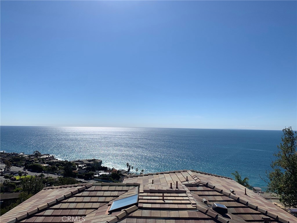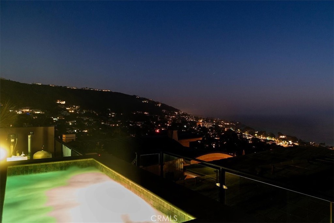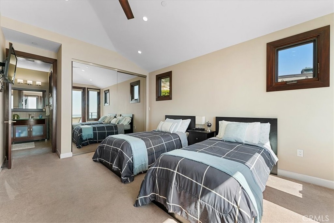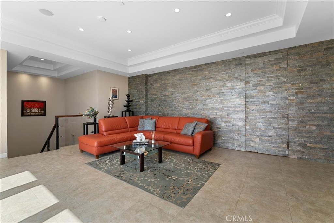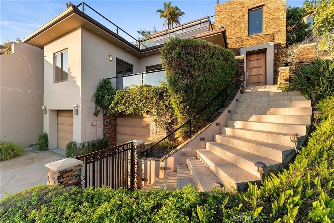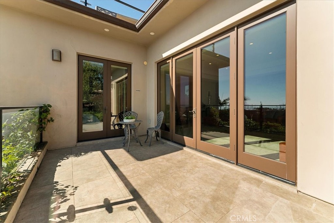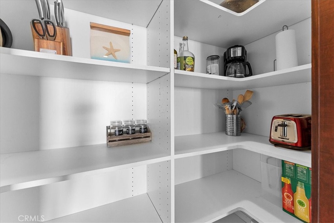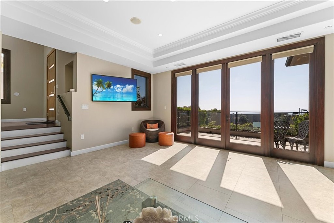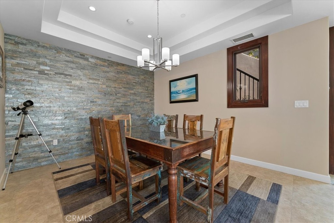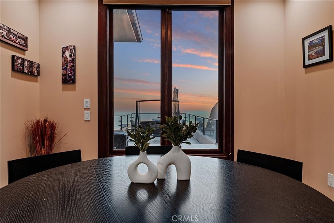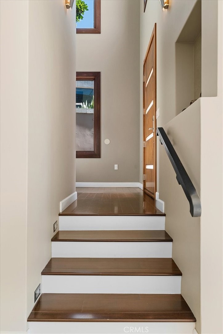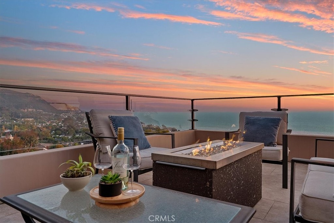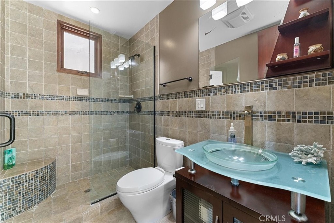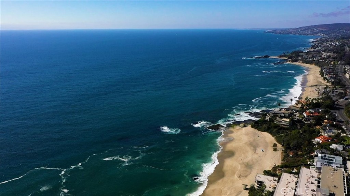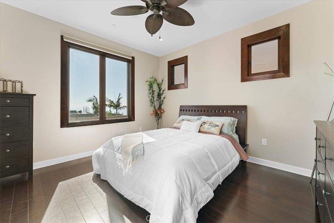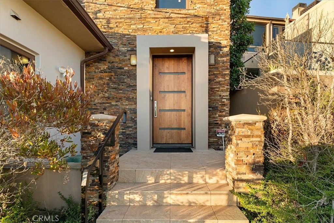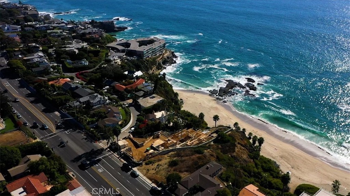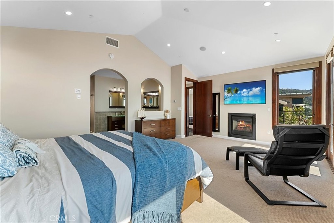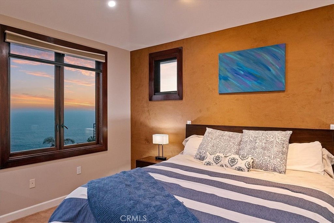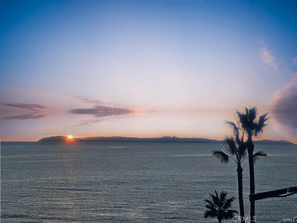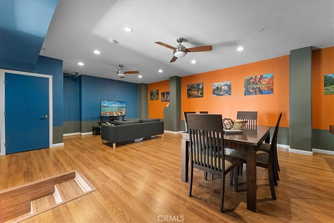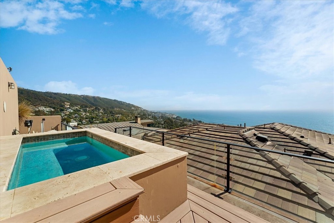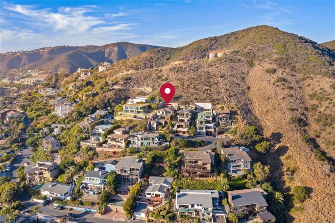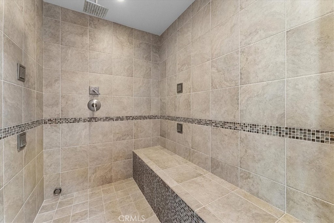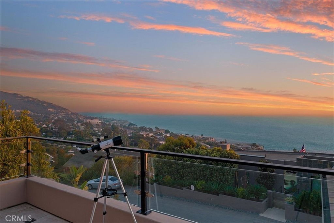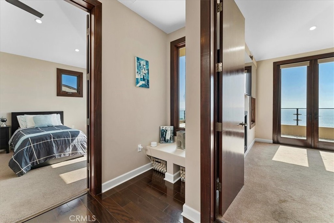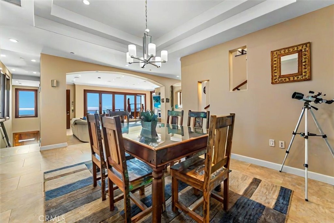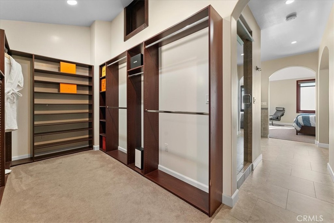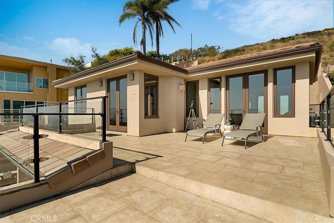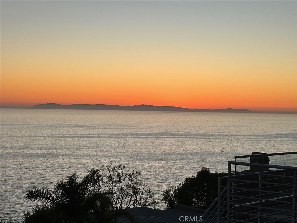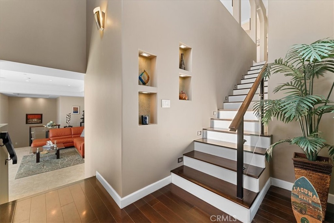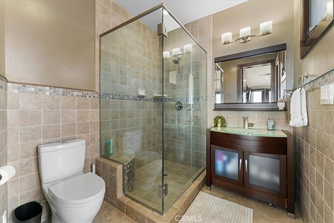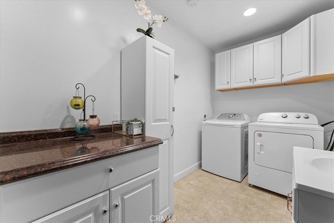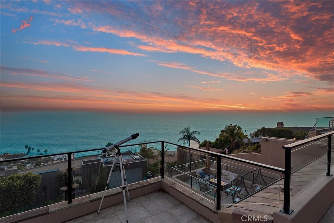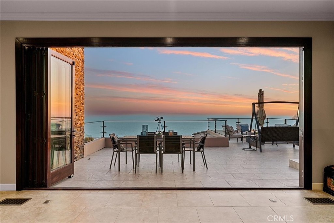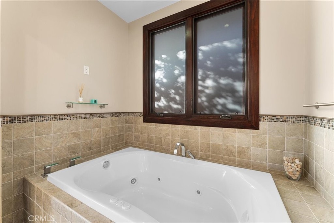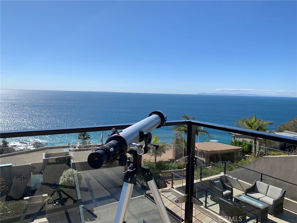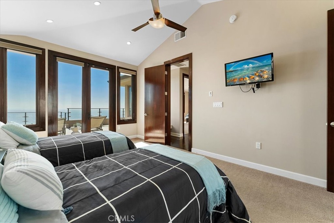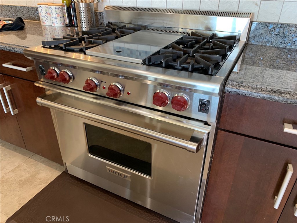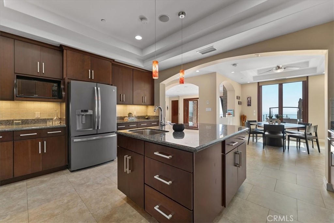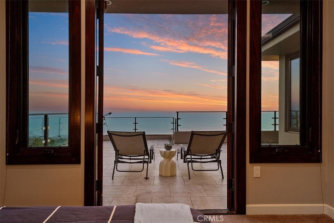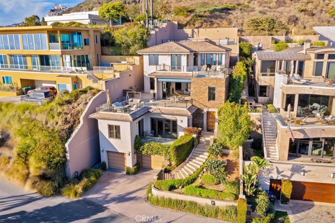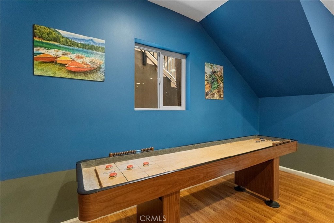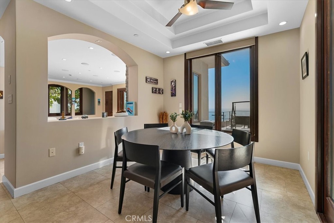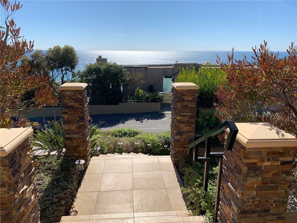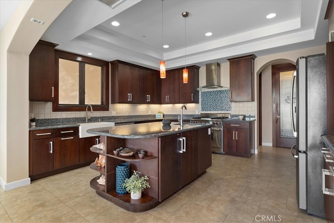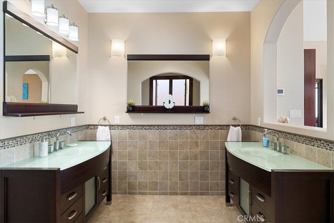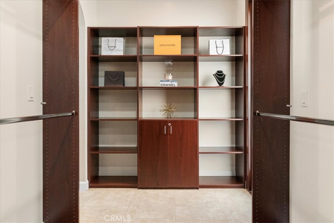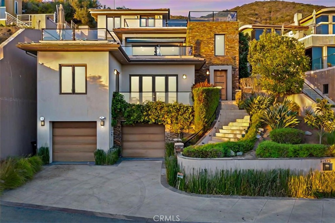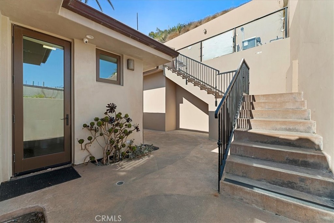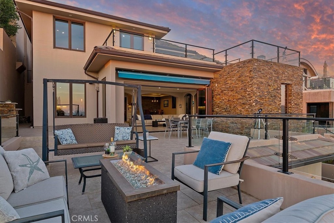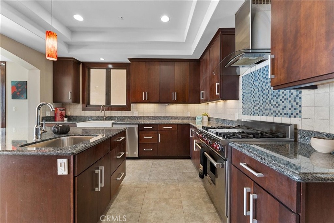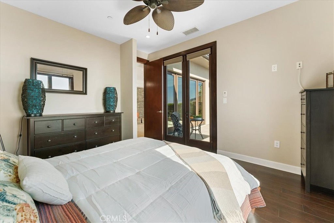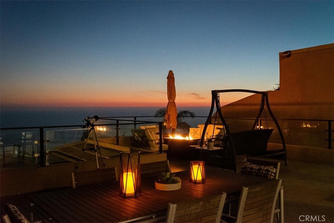Available June 26 th 2025 _ Priced based upon a 1 year lease rate.
Welcome to 533 Temple Hills drive – Designed by the renowned Mark Singer – This Open Floor Plan , lite and Bright Private Sanctuary at the end of the Culled Sac is adorned with 4 large Bedrooms 5 elegant Bathrooms and a Spacious 3 Car Garage – plenty of off street Parking abounds. Enjoy breathtaking Catalina to Canyon Views with a spacious and private wrap around Deck and entertainment Bar with "cushy " seating area.
Chefs Center Island Gourmet Kitchen with all the accoutramoents that you or your chef would ever need . The rare Brazilian Granite and designer pendants add to the timeless design of this Mark Singer Designer Home.
The Grandious Master Suite features an enchanting Fireplace , 2 large walk-in closets , Jacuzzi tub and steam shower fit for Hollywood/Royalty.
Appreciate the serene nature that surrounds the homes , whether you are relaxing in the cozy family room , eating the extensive dinning area or cooking in the Gourmet kitchen . Enjoy this remarkable property while taking control of the universal sound and security system from your personal phone any time of day *** This is a TRUE TREASURE –
Welcome to 533 Temple Hills drive – Designed by the renowned Mark Singer – This Open Floor Plan , lite and Bright Private Sanctuary at the end of the Culled Sac is adorned with 4 large Bedrooms 5 elegant Bathrooms and a Spacious 3 Car Garage – plenty of off street Parking abounds. Enjoy breathtaking Catalina to Canyon Views with a spacious and private wrap around Deck and entertainment Bar with "cushy " seating area.
Chefs Center Island Gourmet Kitchen with all the accoutramoents that you or your chef would ever need . The rare Brazilian Granite and designer pendants add to the timeless design of this Mark Singer Designer Home.
The Grandious Master Suite features an enchanting Fireplace , 2 large walk-in closets , Jacuzzi tub and steam shower fit for Hollywood/Royalty.
Appreciate the serene nature that surrounds the homes , whether you are relaxing in the cozy family room , eating the extensive dinning area or cooking in the Gourmet kitchen . Enjoy this remarkable property while taking control of the universal sound and security system from your personal phone any time of day *** This is a TRUE TREASURE –
Property Details
Price:
$19,000
MLS #:
OC25103843
Status:
Active
Beds:
4
Baths:
6
Address:
533 Temple Hills Drive
Type:
Rental
Subtype:
Single Family Residence
Subdivision:
Temple Hills TH
Neighborhood:
lvlagunavillage
City:
Laguna Beach
Listed Date:
May 12, 2025
State:
CA
Finished Sq Ft:
3,422
ZIP:
92651
Lot Size:
14,518 sqft / 0.33 acres (approx)
Year Built:
2005
See this Listing
Thank you for visiting my website. I am Leanne Lager. I have been lucky enough to call north county my home for over 22 years now. Living in Carlsbad has allowed me to live the lifestyle of my dreams. I graduated CSUSM with a degree in Communications which has allowed me to utilize my passion for both working with people and real estate. I am motivated by connecting my clients with the lifestyle of their dreams. I joined Turner Real Estate based in beautiful downtown Carlsbad Village and found …
More About LeanneMortgage Calculator
Schools
School District:
Laguna Beach Unified
Interior
Accessibility Features
2+ Access Exits, 36 Inch Or More Wide Halls, Parking, See Remarks
Appliances
6 Burner Stove, Barbecue, Built- In Range, Dishwasher, Double Oven, Freezer, Disposal, Gas & Electric Range, Gas Cooktop, Gas Water Heater, Ice Maker, Refrigerator, Self Cleaning Oven, Water Heater
Cooling
Central Air, High Efficiency
Fireplace Features
Family Room, Primary Bedroom, Outside, Gas, Gas Starter, Propane, Fire Pit, See Remarks
Flooring
Carpet, See Remarks, Stone
Heating
Central, Fireplace(s), Forced Air, High Efficiency, Natural Gas, Propane
Interior Features
Balcony, Bar, Cathedral Ceiling(s), Furnished, Granite Counters, Home Automation System, In- Law Floorplan, Living Room Balcony, Living Room Deck Attached, Open Floorplan, Pantry, Recessed Lighting, Storage, Track Lighting, Two Story Ceilings, Wired for Data, Wired for Sound
Pets Allowed
Call, Cats O K, Dogs O K
Window Features
Double Pane Windows, Drapes, Screens, Skylight(s)
Exterior
Community Features
Biking, Dog Park, Hiking, Park, Watersports
Electric
220 Volts in Garage
Fencing
Excellent Condition, New Condition
Foundation Details
See Remarks
Garage Spaces
3.00
Green Energy Efficient
Insulation, Lighting
Lot Features
0-1 Unit/ Acre, Corner Lot, Cul- De- Sac, Sloped Down, Irregular Lot, Park Nearby
Parking Features
Controlled Entrance, Concrete, Garage Faces Front, Garage – Two Door, Golf Cart Garage
Parking Spots
3.00
Pool Features
None
Roof
Asphalt, Fire Retardant, See Remarks
Security Features
24 Hour Security, Carbon Monoxide Detector(s), Fire and Smoke Detection System
Sewer
Public Sewer
Spa Features
None
Stories Total
3
View
Canyon, Catalina, City Lights, Ocean, Panoramic
Water Source
Public
Financial
Association Fee
0.00
Utilities
Cable Available, Electricity Available, Electricity Connected, Natural Gas Available, Natural Gas Connected, Phone Available, See Remarks, Sewer Connected, Underground Utilities, Water Connected
Map
Community
- Address533 Temple Hills Drive Laguna Beach CA
- AreaLV – Laguna Village
- SubdivisionTemple Hills (TH)
- CityLaguna Beach
- CountyOrange
- Zip Code92651
Similar Listings Nearby
- 31641 Mar Vista Avenue
Laguna Beach, CA$24,000
3.28 miles away
- 160 Saint Anns Drive D
Laguna Beach, CA$23,500
0.66 miles away
- 31422 Ceanothus Drive
Laguna Beach, CA$22,500
2.88 miles away
 Courtesy of RE/MAX ONE. Disclaimer: All data relating to real estate for sale on this page comes from the Broker Reciprocity (BR) of the California Regional Multiple Listing Service. Detailed information about real estate listings held by brokerage firms other than Leanne include the name of the listing broker. Neither the listing company nor Leanne shall be responsible for any typographical errors, misinformation, misprints and shall be held totally harmless. The Broker providing this data believes it to be correct, but advises interested parties to confirm any item before relying on it in a purchase decision. Copyright 2025. California Regional Multiple Listing Service. All rights reserved.
Courtesy of RE/MAX ONE. Disclaimer: All data relating to real estate for sale on this page comes from the Broker Reciprocity (BR) of the California Regional Multiple Listing Service. Detailed information about real estate listings held by brokerage firms other than Leanne include the name of the listing broker. Neither the listing company nor Leanne shall be responsible for any typographical errors, misinformation, misprints and shall be held totally harmless. The Broker providing this data believes it to be correct, but advises interested parties to confirm any item before relying on it in a purchase decision. Copyright 2025. California Regional Multiple Listing Service. All rights reserved. 533 Temple Hills Drive
Laguna Beach, CA
LIGHTBOX-IMAGES



