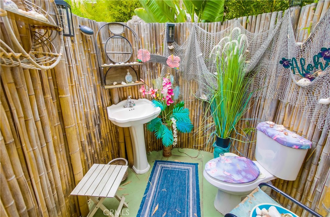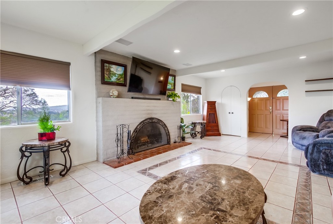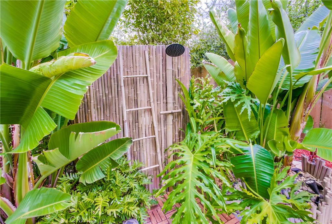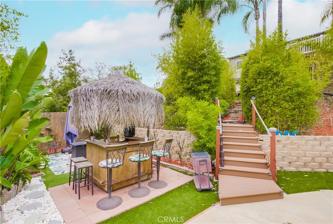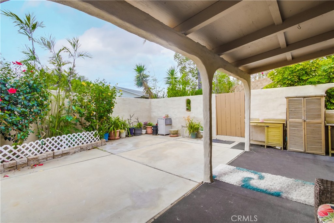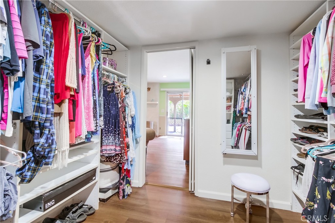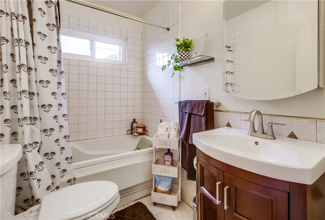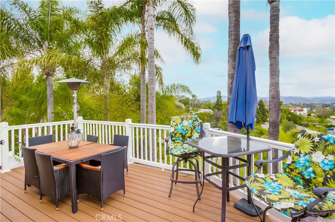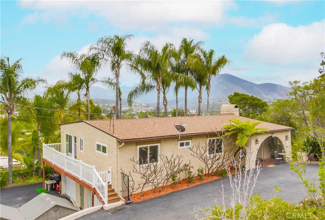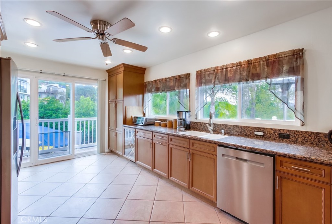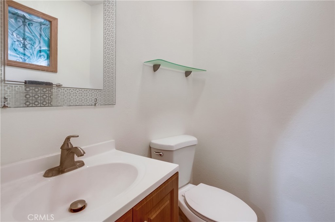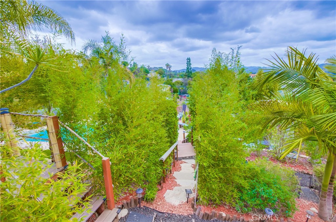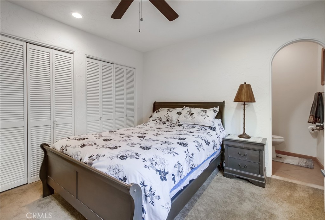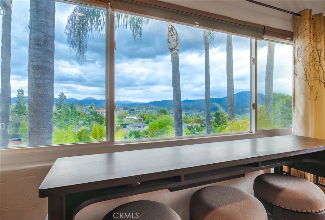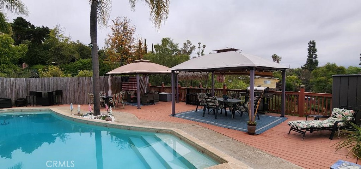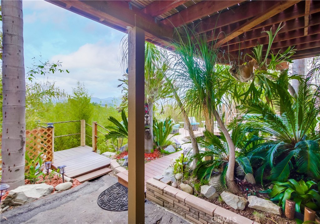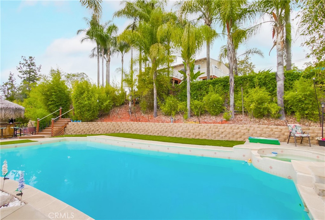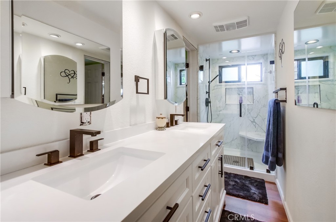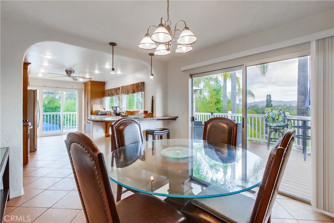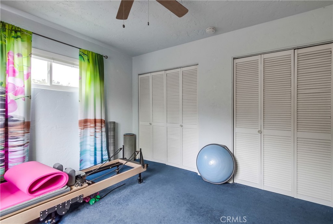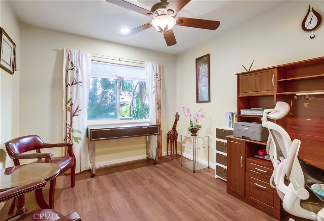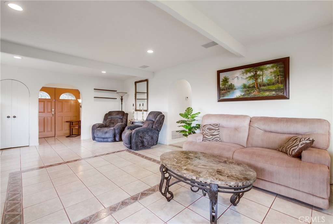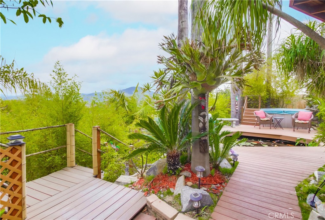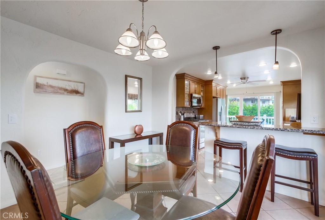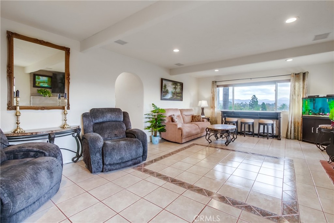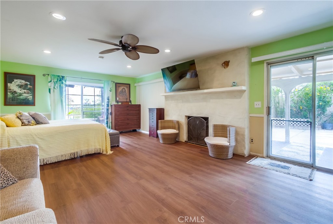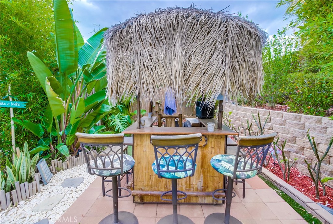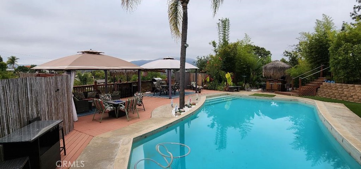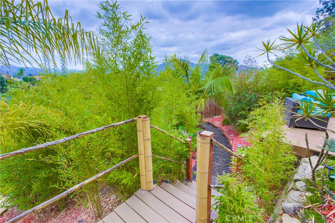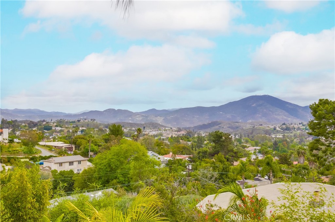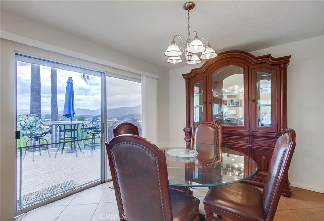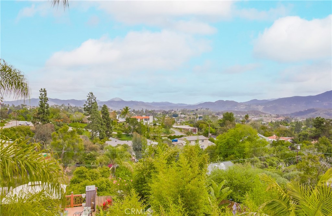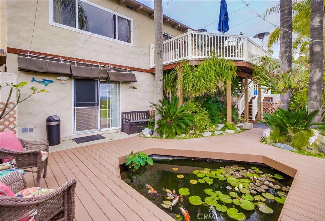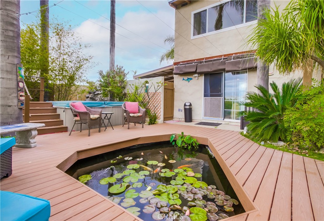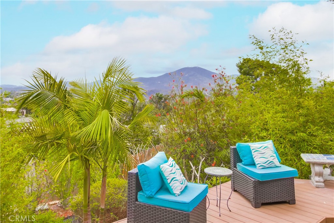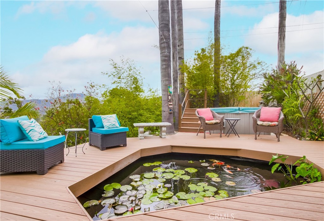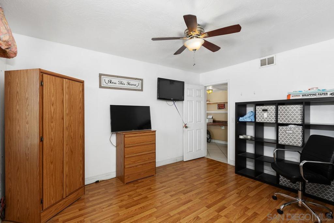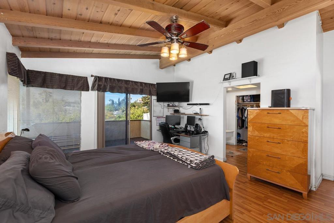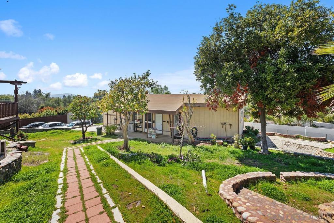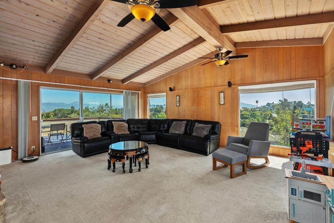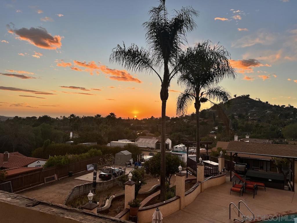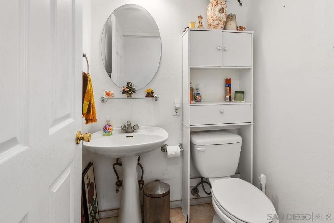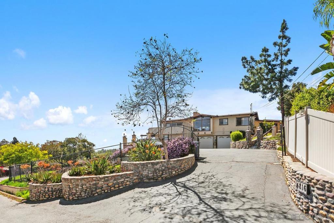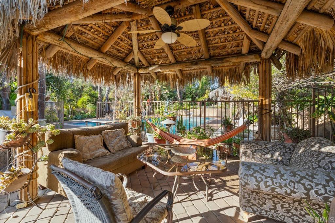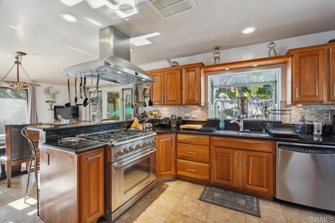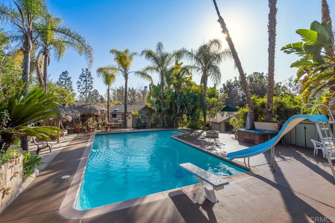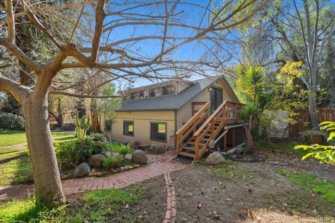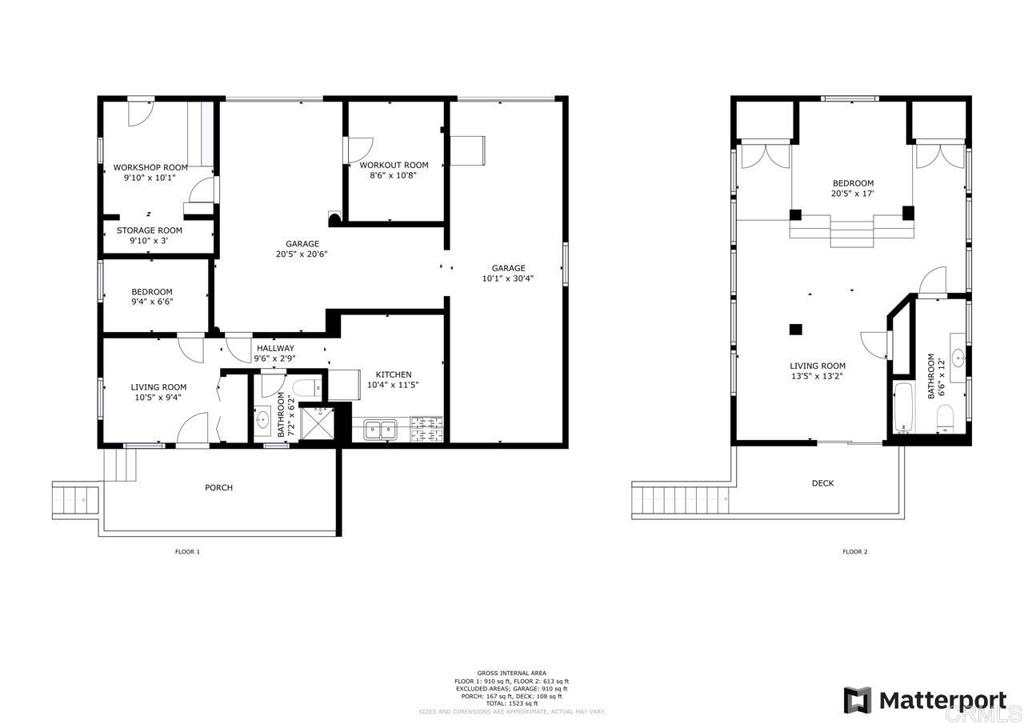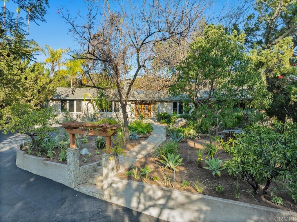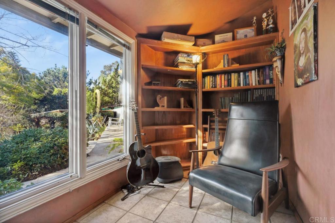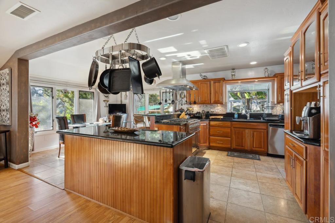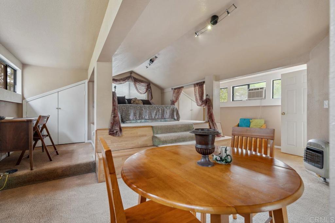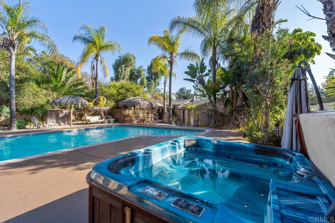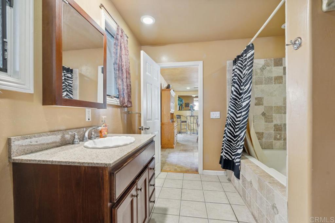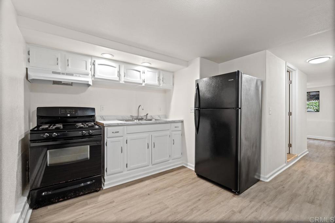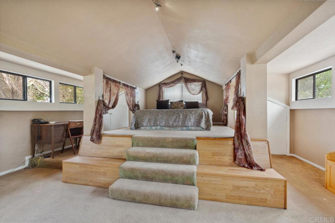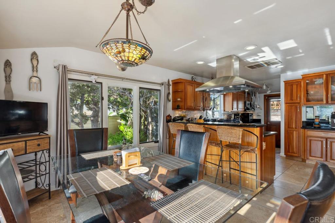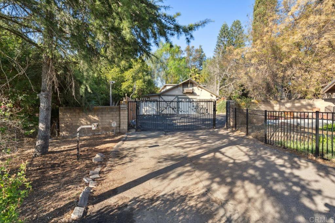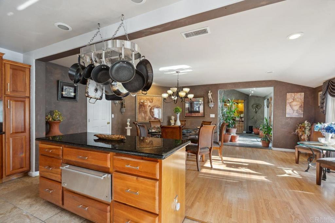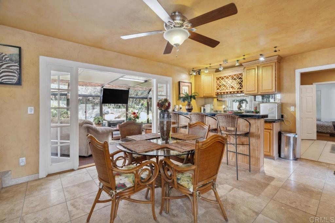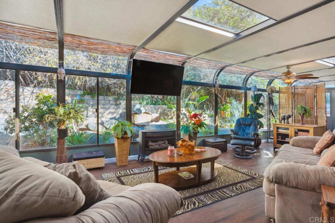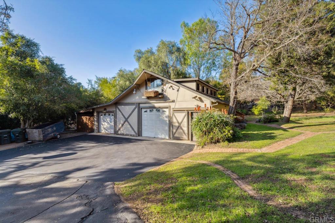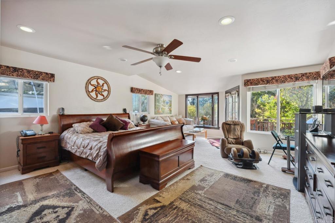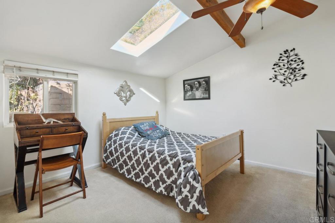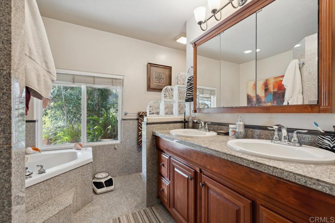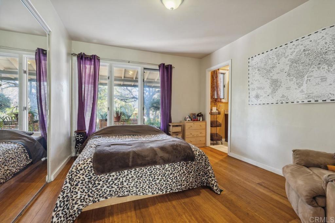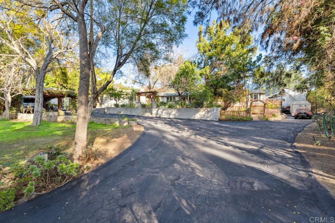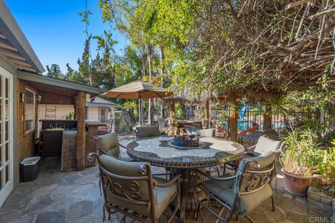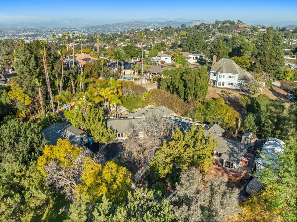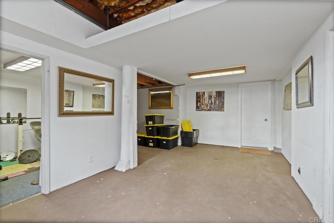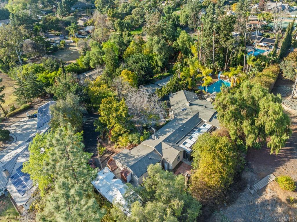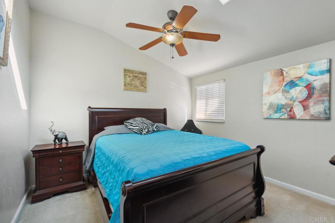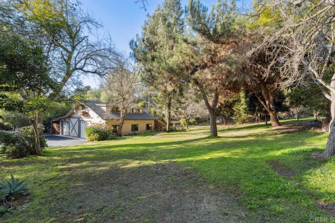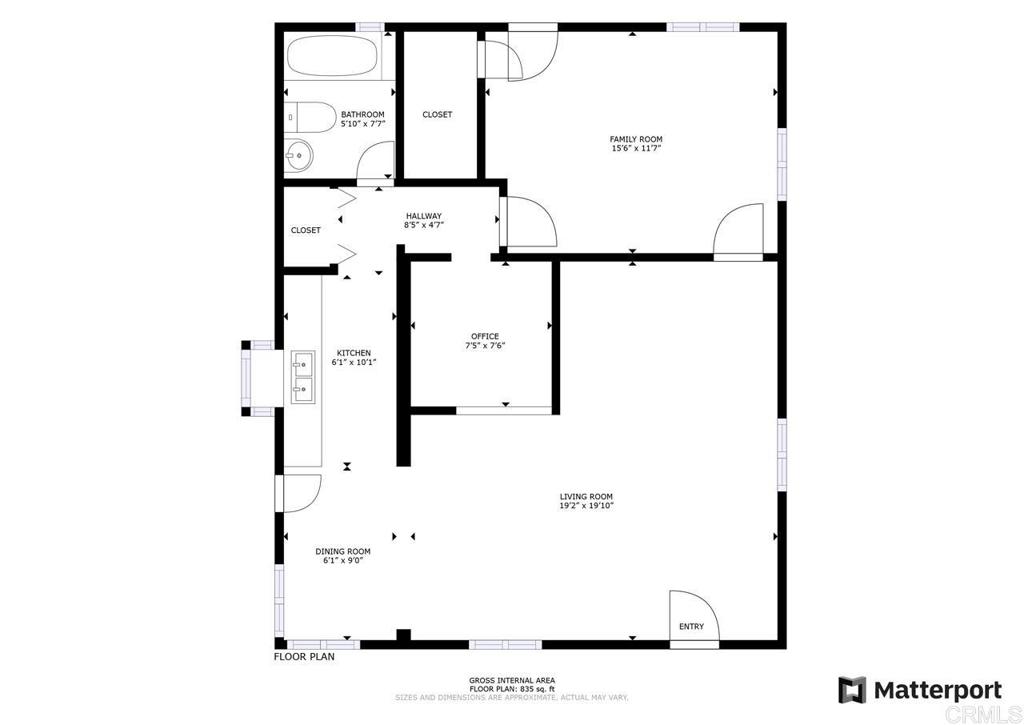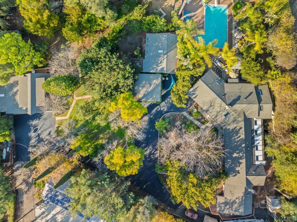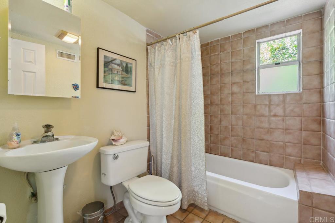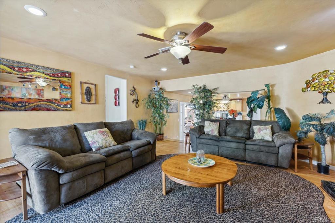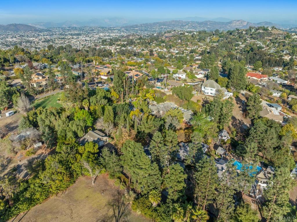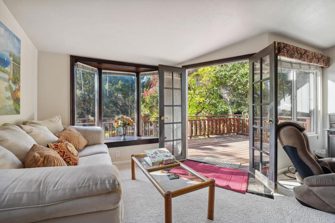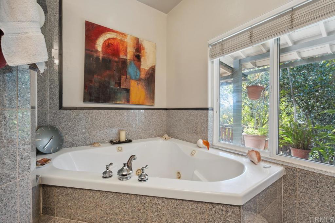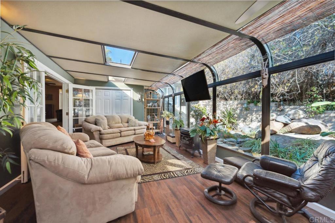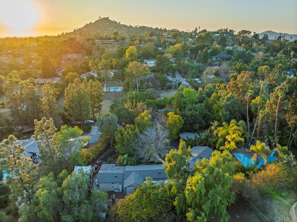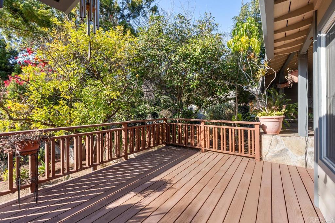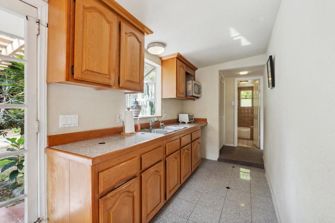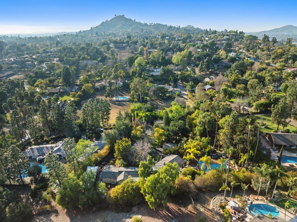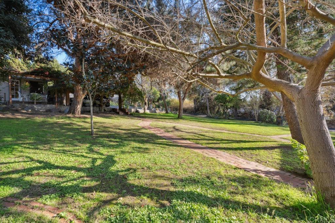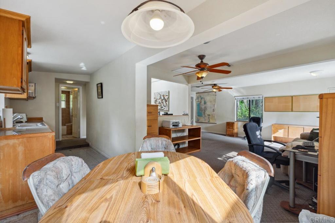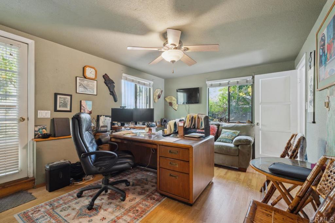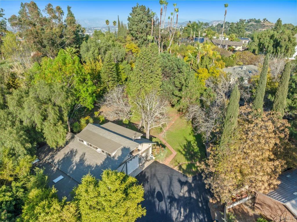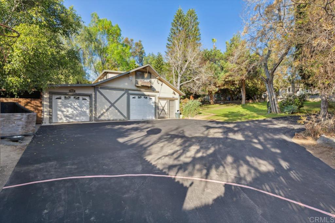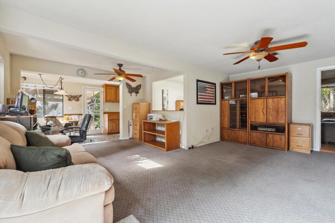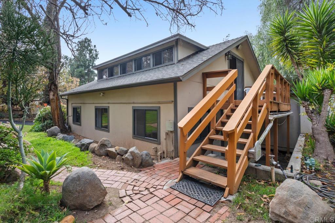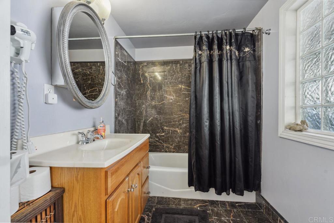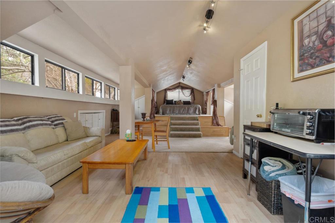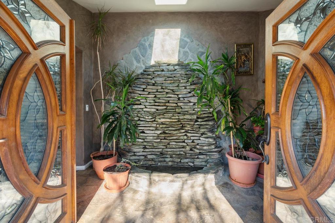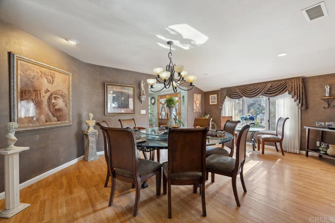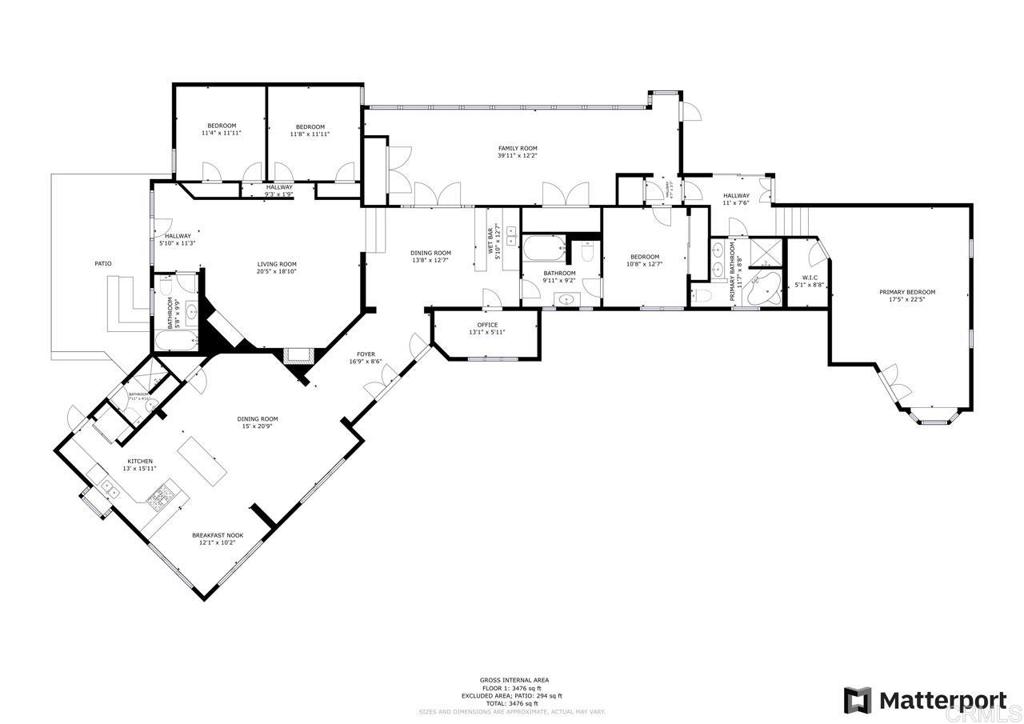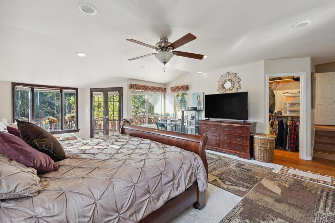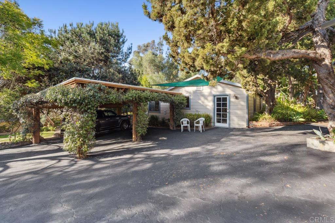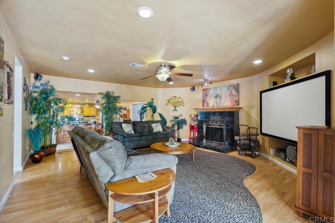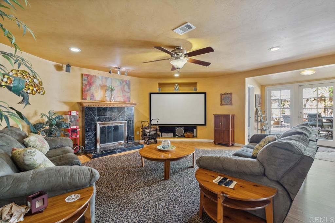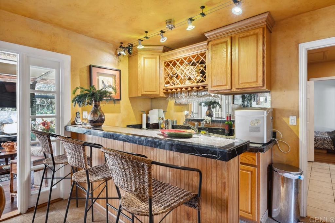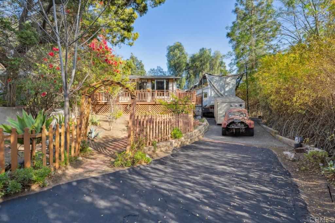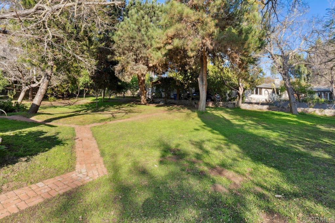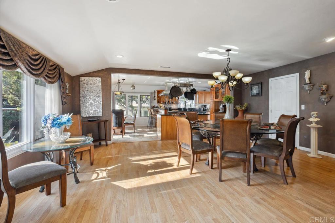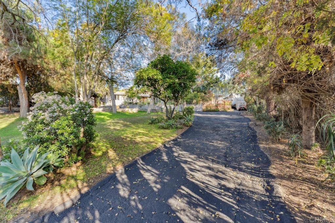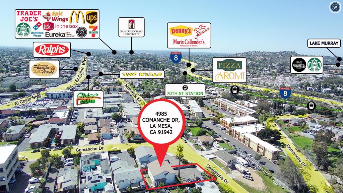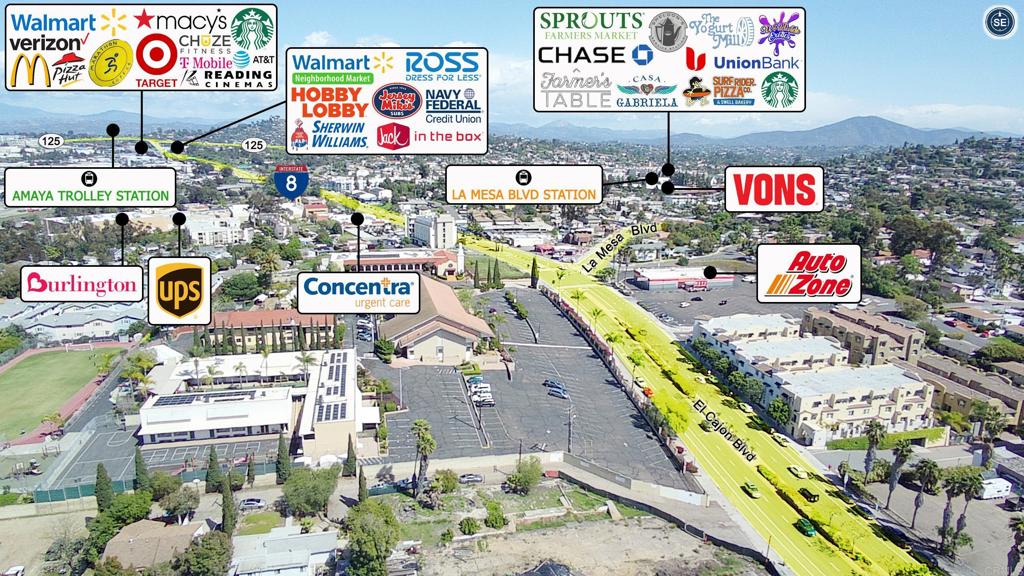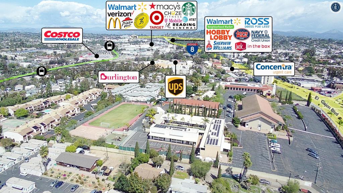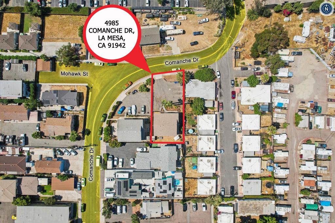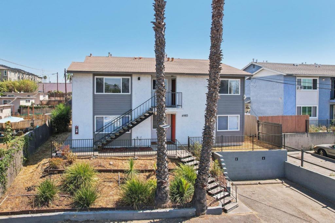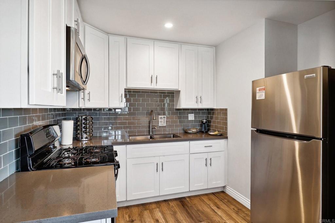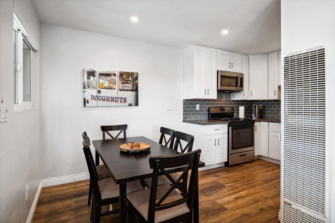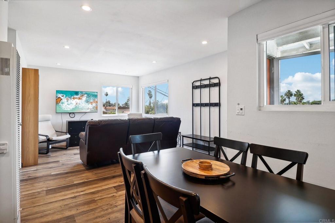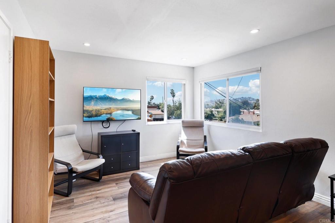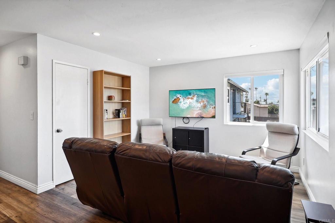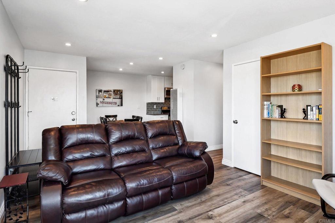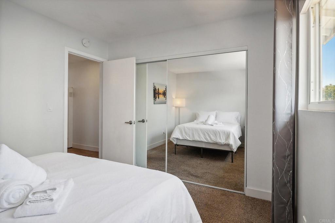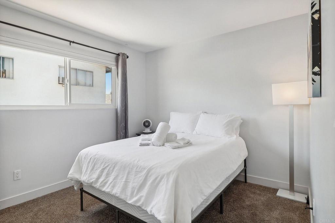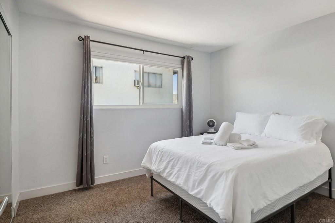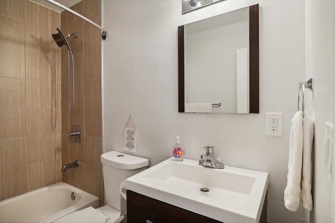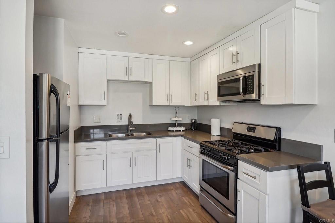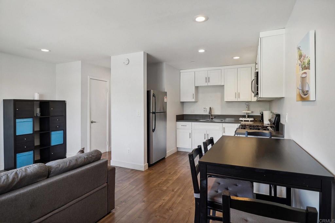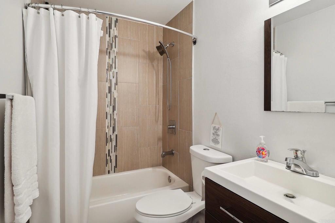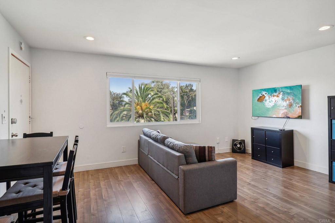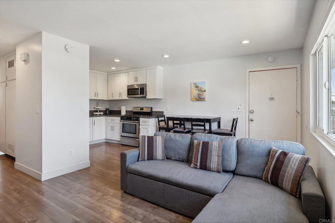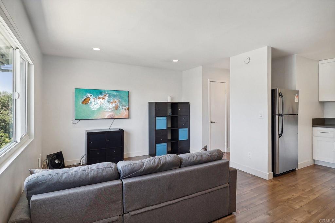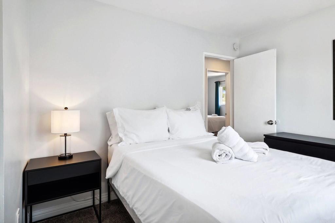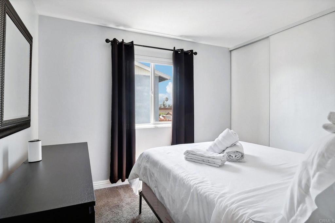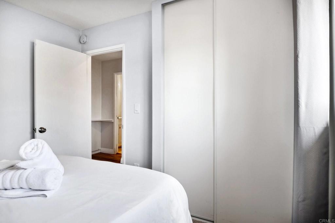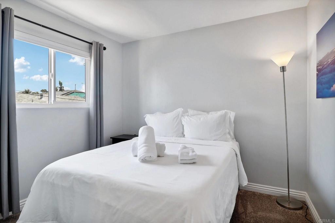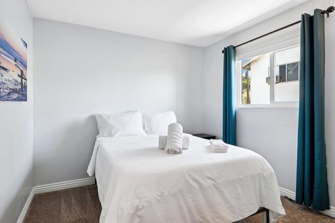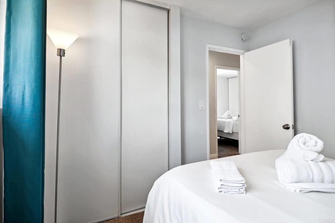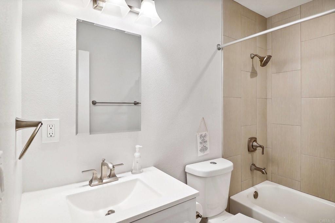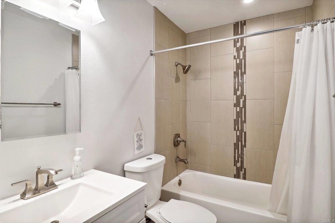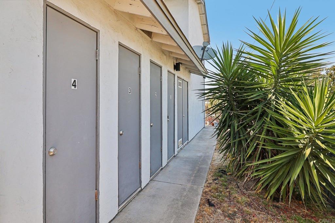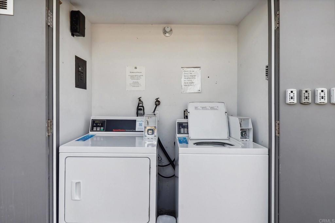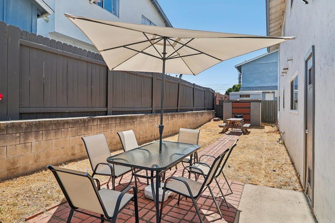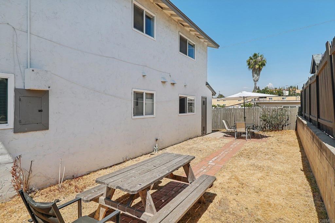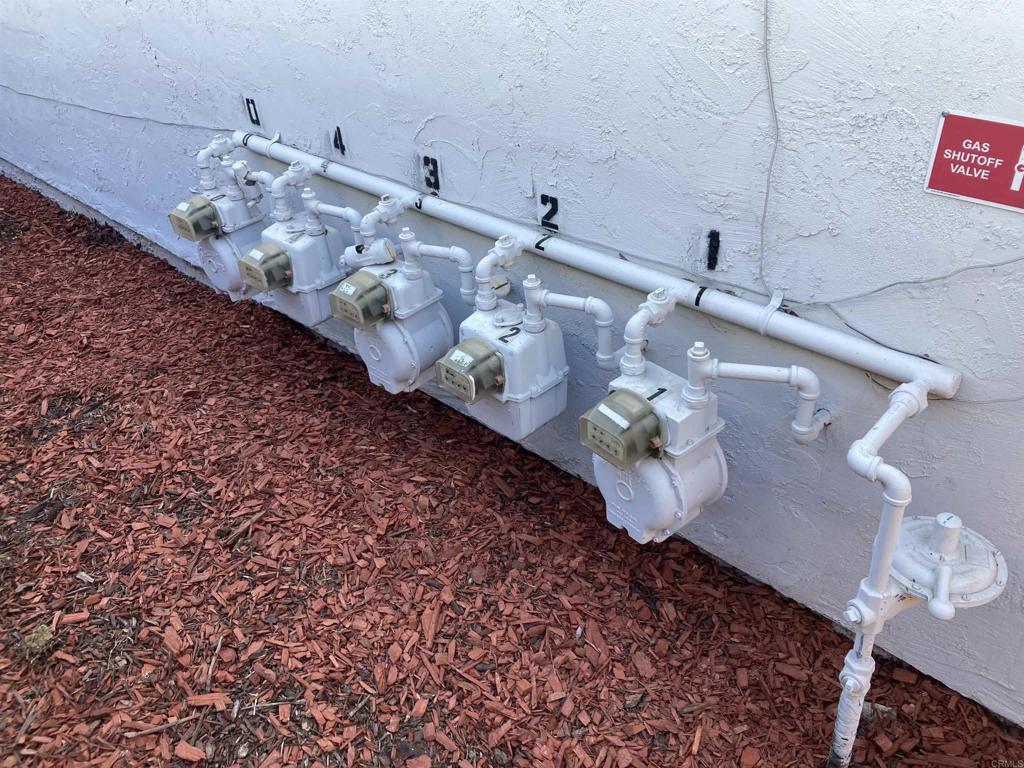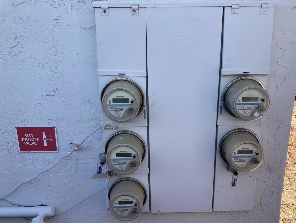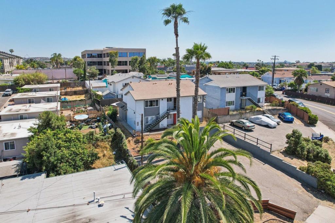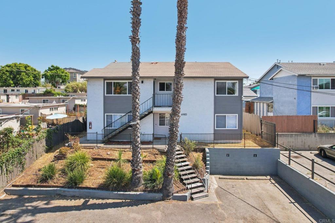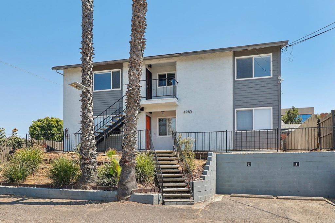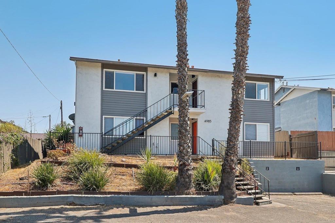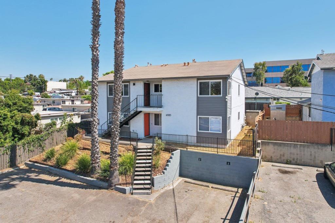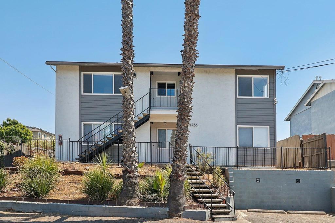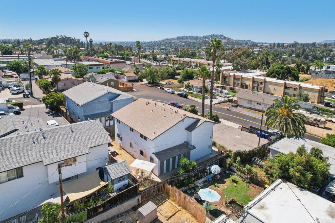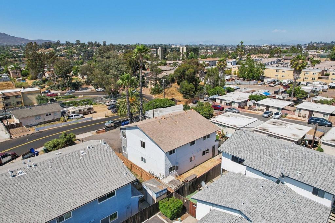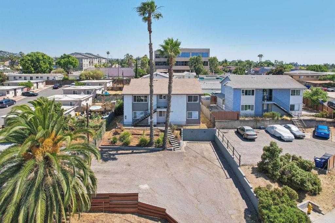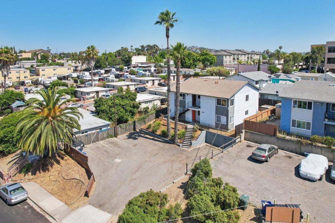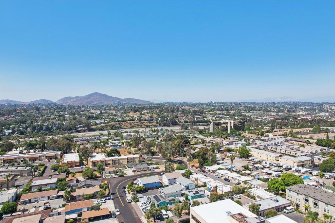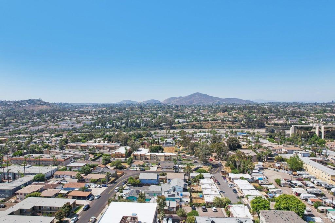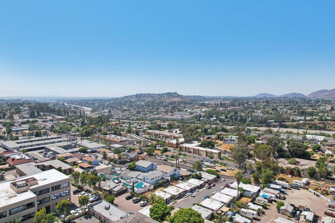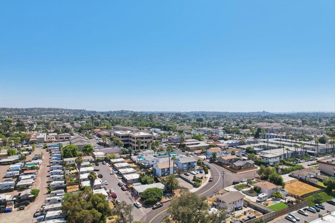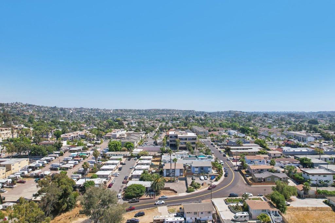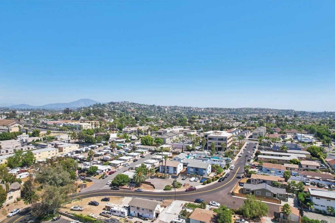Must see this TROPICAL PARADISE!! The home is custom style, single family residence of 2117 sq. ft., 7 total room count, four (4) sizable bedrooms, 2.50 bathrooms, attached 2 car garage spaces and room for many more on long driveway, on a lot size of approx. 19,000 sq. ft. (.44 acre) located in suburban area of Mount Helix.
This unique custom designed two-story split-level home is in a quiet, friendly, rural neighborhood. The panoramic window in the living room offers a never ending breathtaking view of the valley, mountains, and westerly ocean view from a spacious living room with gas/wood fireplace. The home design has a formal dining area, spacious remodeled kitchen including pantry, soft closed cabinets with plenty of room for storage, real granite counters, and breakfast bar. You may step outside onto a new deck for a pleasant morning coffee while enjoying a gorgeous scenic sunrise or entertaining an evening BBQ with an unobstructed view of the mountains.
Jacuzzi bathtub for relaxation and de-stressing from the day. Both fireplaces are wood and gas burning, with a split-bedroom floor plan that allows for generational family living and full privacy. The home has tile floors, central A/C- HVAC.
This spacious master bedroom has a wood/gas burning fireplace, plenty of walk-in closet space, new LVP high quality flooring and completely newly remodel master bath with walk-in shower, new flooring, granite/wood vanity that adds a touch of elegance, boasting a fresh, modern look. Step out to a spectacular morning view of the valley surrounded by a lush tropical landscape paradise, Koi fishpond (with a newly built composite wood decking for less maintenance) and a jacuzzi.
Landscape: Enjoy a heavenly tropical experience surrounded by palms tress on this nearly half-acre of paradise. Enjoy the large custom sparkling swimming pool, Tiki bar, uniquely designed outdoor bathroom for an extraordinary and unique tropical experience for you and the family, and guests. You are surrounded by a variety of countless tropical plants, plumeria, palms tree and bamboo for seclusion, with fruit trees, rose garden and hardscape for entertaining large gatherings or intimate evenings.
Amenities: Ample room for multicar, motorhome, and boat parking with attached 2 car garage/pool table/game room.
This unique custom designed two-story split-level home is in a quiet, friendly, rural neighborhood. The panoramic window in the living room offers a never ending breathtaking view of the valley, mountains, and westerly ocean view from a spacious living room with gas/wood fireplace. The home design has a formal dining area, spacious remodeled kitchen including pantry, soft closed cabinets with plenty of room for storage, real granite counters, and breakfast bar. You may step outside onto a new deck for a pleasant morning coffee while enjoying a gorgeous scenic sunrise or entertaining an evening BBQ with an unobstructed view of the mountains.
Jacuzzi bathtub for relaxation and de-stressing from the day. Both fireplaces are wood and gas burning, with a split-bedroom floor plan that allows for generational family living and full privacy. The home has tile floors, central A/C- HVAC.
This spacious master bedroom has a wood/gas burning fireplace, plenty of walk-in closet space, new LVP high quality flooring and completely newly remodel master bath with walk-in shower, new flooring, granite/wood vanity that adds a touch of elegance, boasting a fresh, modern look. Step out to a spectacular morning view of the valley surrounded by a lush tropical landscape paradise, Koi fishpond (with a newly built composite wood decking for less maintenance) and a jacuzzi.
Landscape: Enjoy a heavenly tropical experience surrounded by palms tress on this nearly half-acre of paradise. Enjoy the large custom sparkling swimming pool, Tiki bar, uniquely designed outdoor bathroom for an extraordinary and unique tropical experience for you and the family, and guests. You are surrounded by a variety of countless tropical plants, plumeria, palms tree and bamboo for seclusion, with fruit trees, rose garden and hardscape for entertaining large gatherings or intimate evenings.
Amenities: Ample room for multicar, motorhome, and boat parking with attached 2 car garage/pool table/game room.
Property Details
Price:
$1,475,000
MLS #:
SW25071978
Status:
Active
Beds:
4
Baths:
3
Address:
10549 Queen Avenue
Type:
Single Family
Subtype:
Single Family Residence
Subdivision:
Mount Helix
Neighborhood:
91941lamesa
City:
La Mesa
Listed Date:
Mar 27, 2025
State:
CA
Finished Sq Ft:
2,117
ZIP:
91941
Lot Size:
19,000 sqft / 0.44 acres (approx)
Year Built:
1973
See this Listing
Thank you for visiting my website. I am Leanne Lager. I have been lucky enough to call north county my home for over 22 years now. Living in Carlsbad has allowed me to live the lifestyle of my dreams. I graduated CSUSM with a degree in Communications which has allowed me to utilize my passion for both working with people and real estate. I am motivated by connecting my clients with the lifestyle of their dreams. I joined Turner Real Estate based in beautiful downtown Carlsbad Village and found …
More About LeanneMortgage Calculator
Schools
School District:
Grossmont Union
Interior
Cooling
Central Air
Fireplace Features
Living Room, Primary Bedroom, Gas, Wood Burning
Heating
Forced Air
Exterior
Community Features
Rural
Garage Spaces
2.00
Lot Features
Lot 10000-19999 Sqft, Rolling Slope, Sprinkler System
Parking Spots
2.00
Pool Features
Private, Gunite
Sewer
Public Sewer
Stories Total
2
View
Mountain(s), Valley
Financial
Association Fee
0.00
Map
Community
- Address10549 Queen Avenue La Mesa CA
- Area91941 – La Mesa
- SubdivisionMount Helix
- CityLa Mesa
- CountySan Diego
- Zip Code91941
Similar Listings Nearby
- 4816 Redondo Dr
La Mesa, CA$1,899,999
0.62 miles away
- 10880 Hess Drive
La Mesa, CA$1,899,900
0.73 miles away
- 4985 Comanche Drive
La Mesa, CA$1,899,000
3.98 miles away
 Courtesy of Allison James Estates & Homes. Disclaimer: All data relating to real estate for sale on this page comes from the Broker Reciprocity (BR) of the California Regional Multiple Listing Service. Detailed information about real estate listings held by brokerage firms other than Leanne include the name of the listing broker. Neither the listing company nor Leanne shall be responsible for any typographical errors, misinformation, misprints and shall be held totally harmless. The Broker providing this data believes it to be correct, but advises interested parties to confirm any item before relying on it in a purchase decision. Copyright 2025. California Regional Multiple Listing Service. All rights reserved.
Courtesy of Allison James Estates & Homes. Disclaimer: All data relating to real estate for sale on this page comes from the Broker Reciprocity (BR) of the California Regional Multiple Listing Service. Detailed information about real estate listings held by brokerage firms other than Leanne include the name of the listing broker. Neither the listing company nor Leanne shall be responsible for any typographical errors, misinformation, misprints and shall be held totally harmless. The Broker providing this data believes it to be correct, but advises interested parties to confirm any item before relying on it in a purchase decision. Copyright 2025. California Regional Multiple Listing Service. All rights reserved. 10549 Queen Avenue
La Mesa, CA
LIGHTBOX-IMAGES



