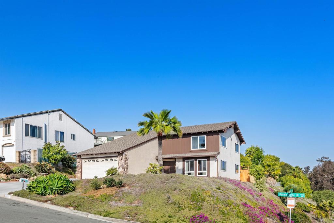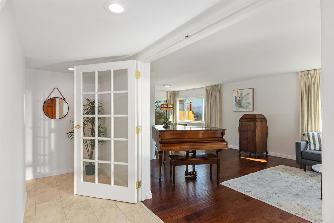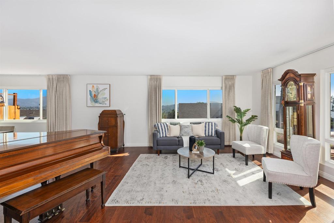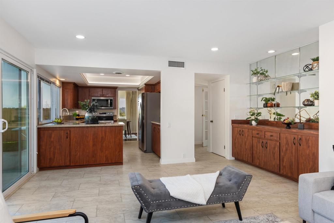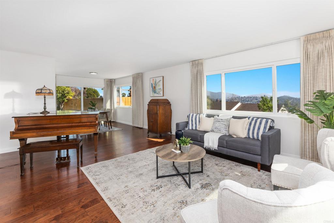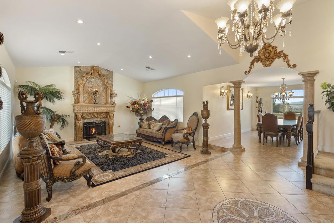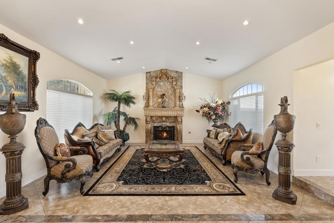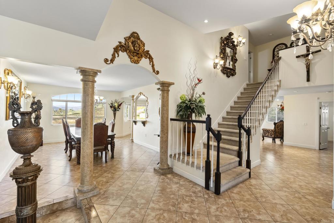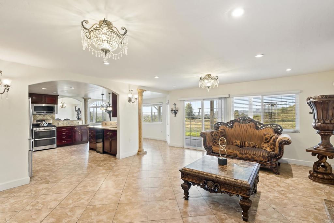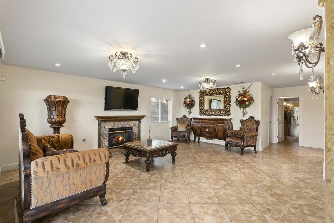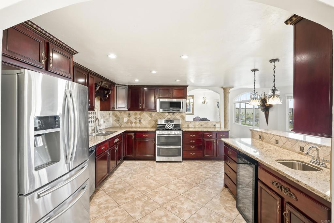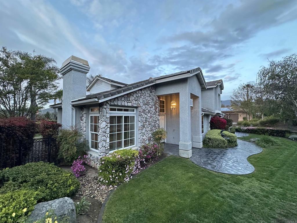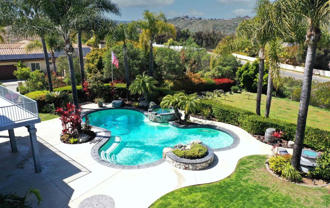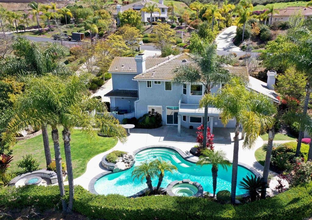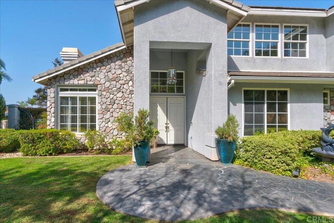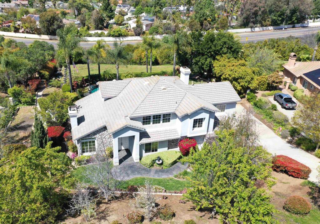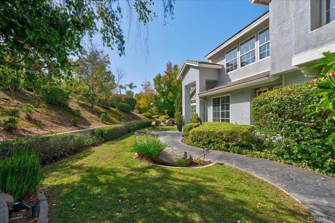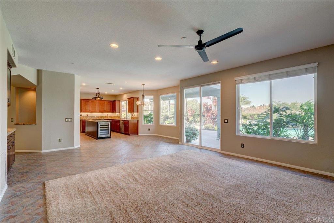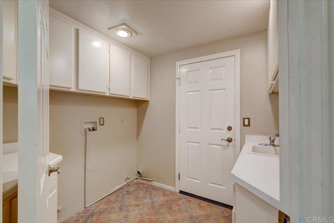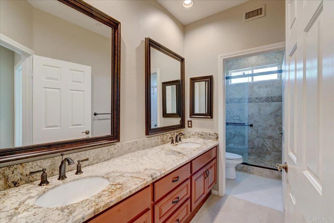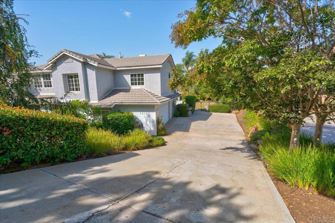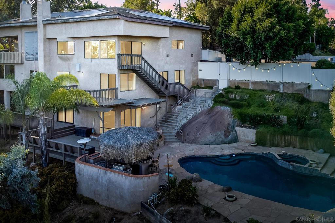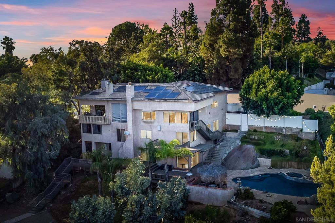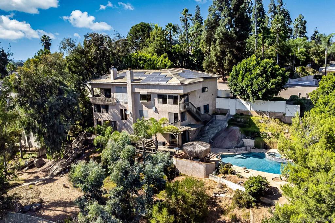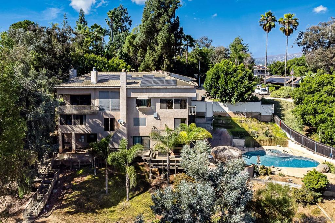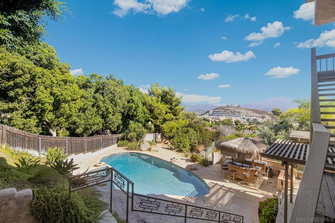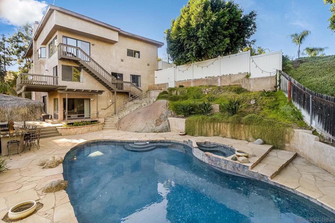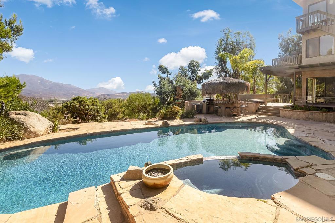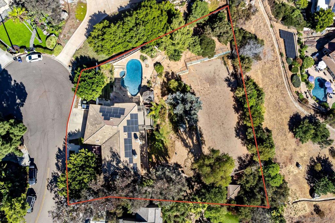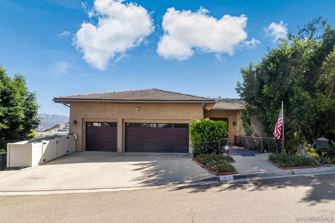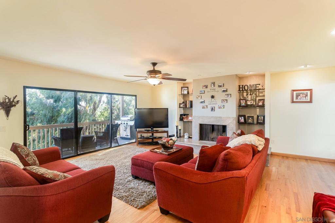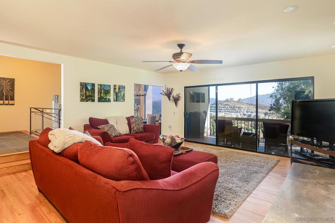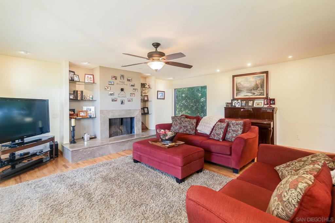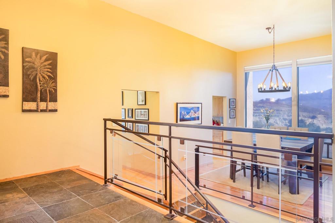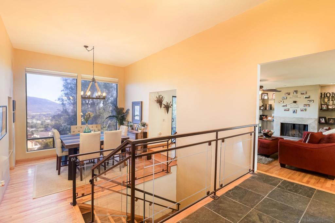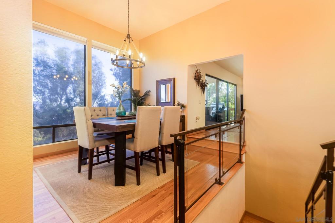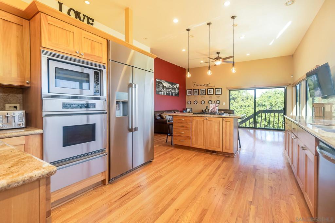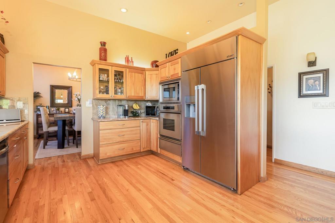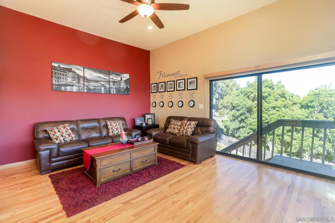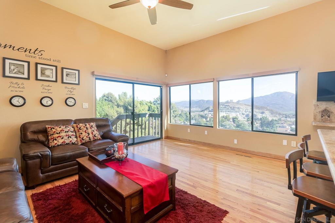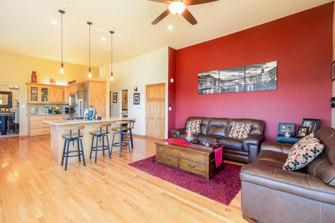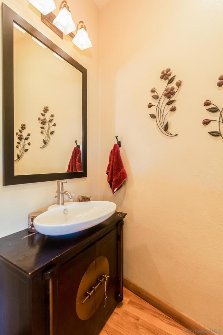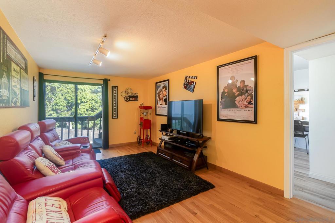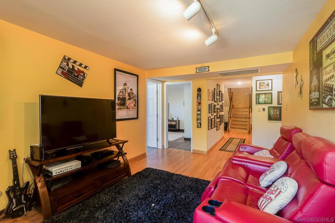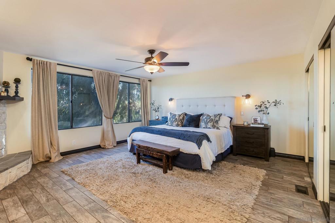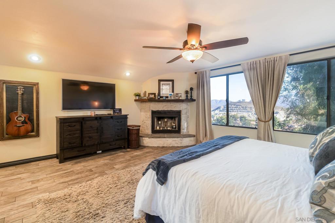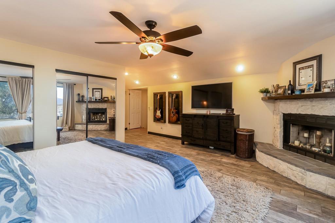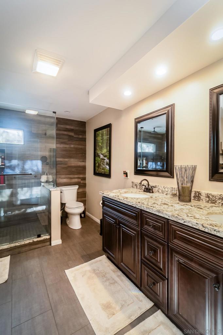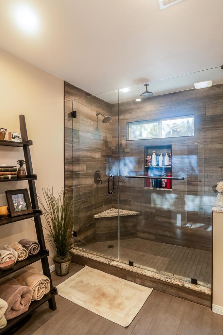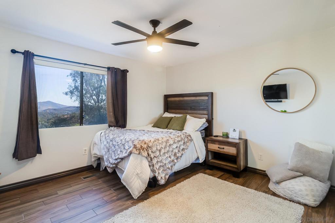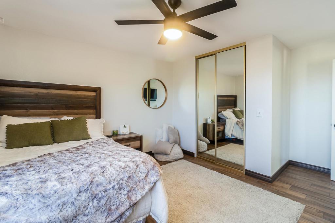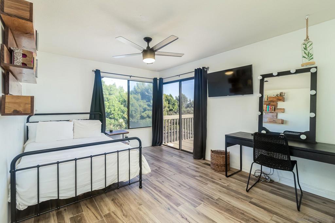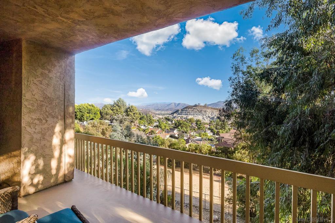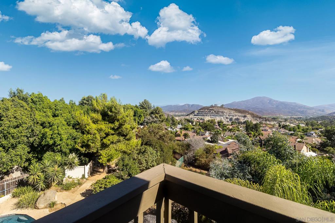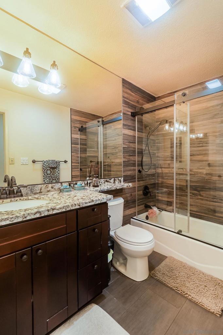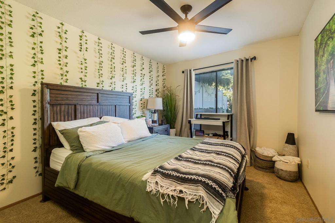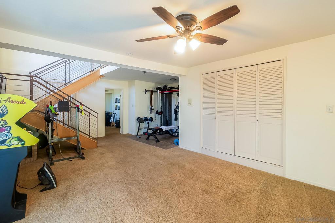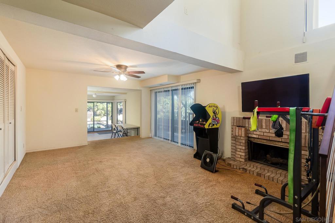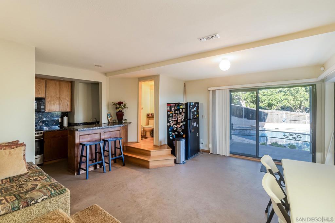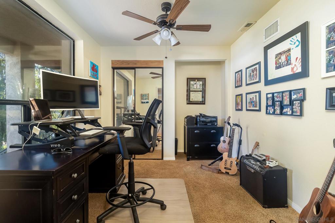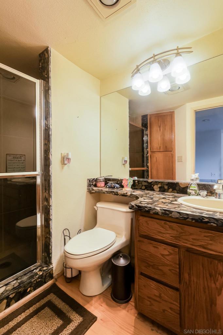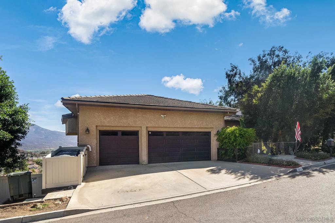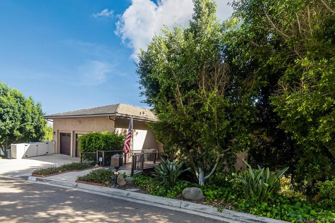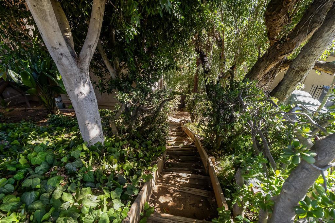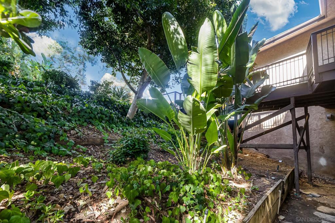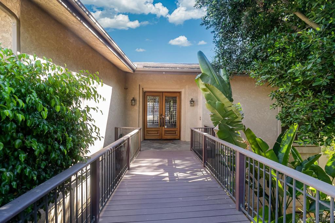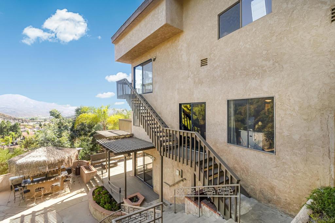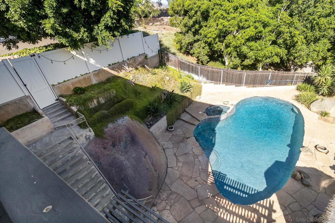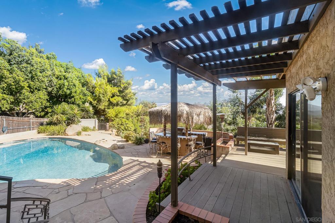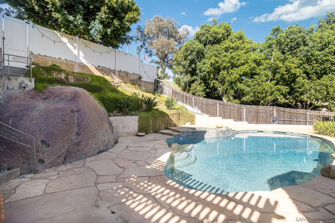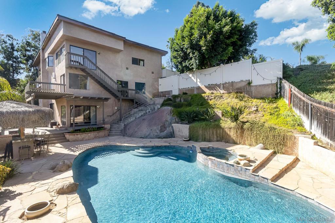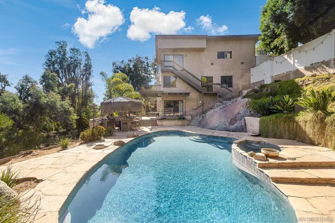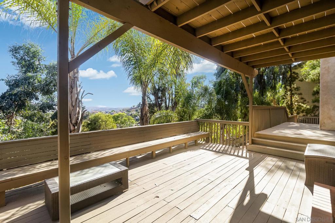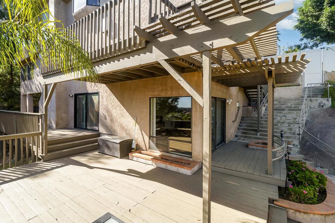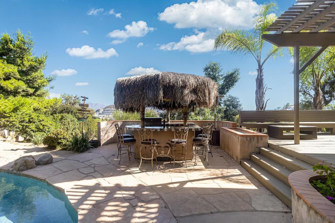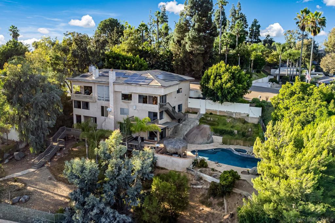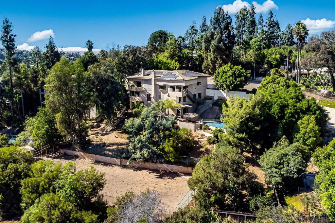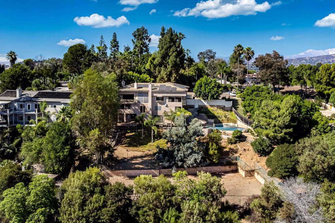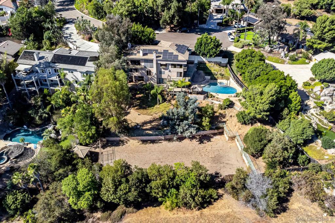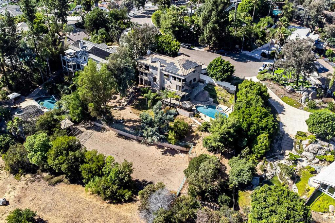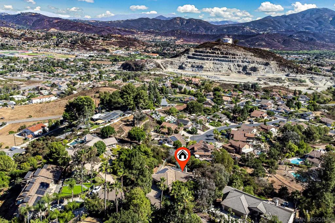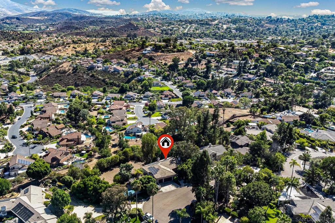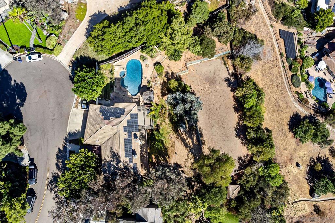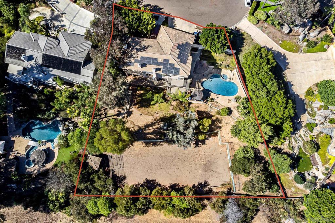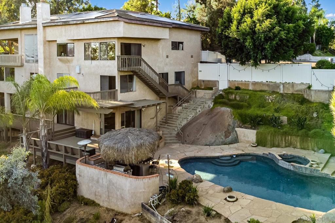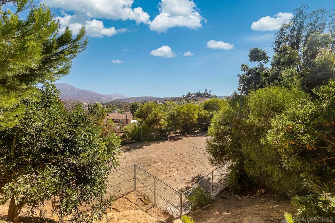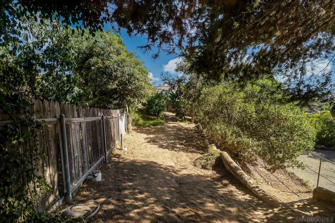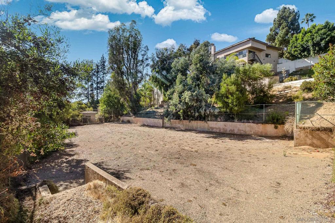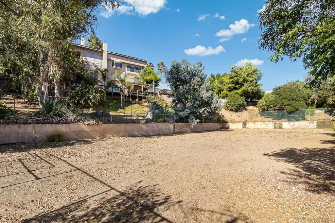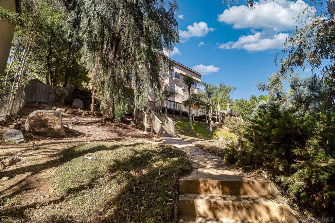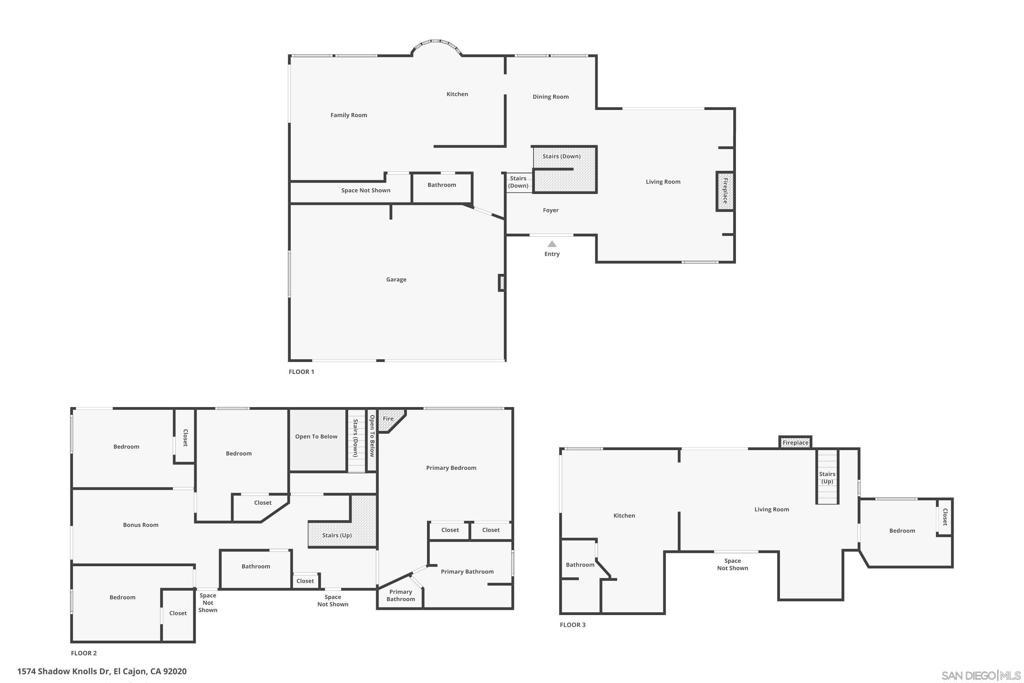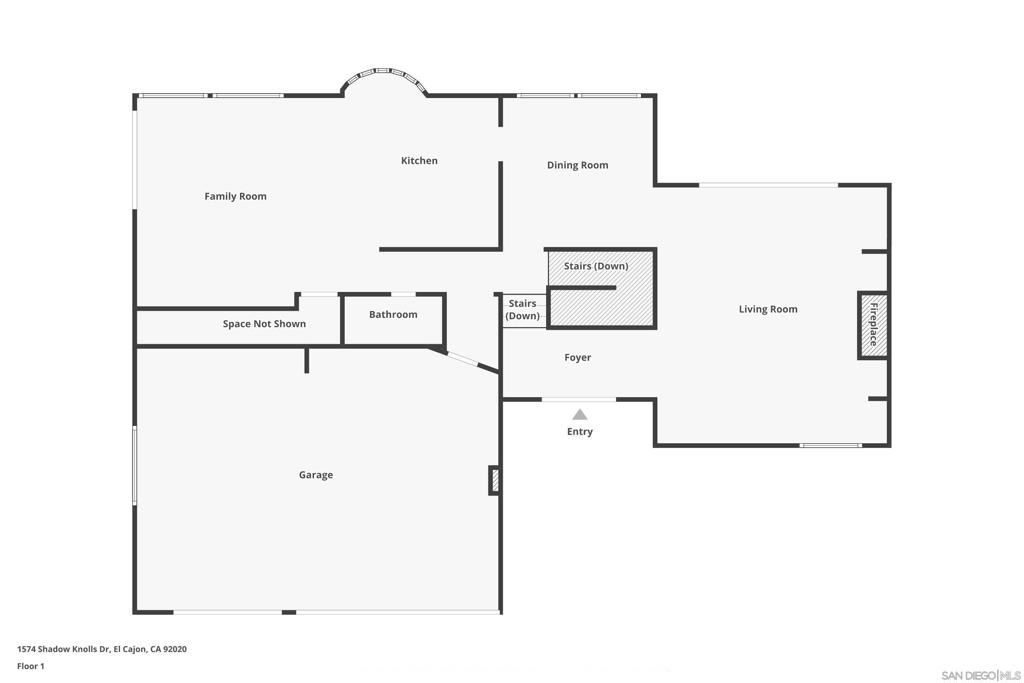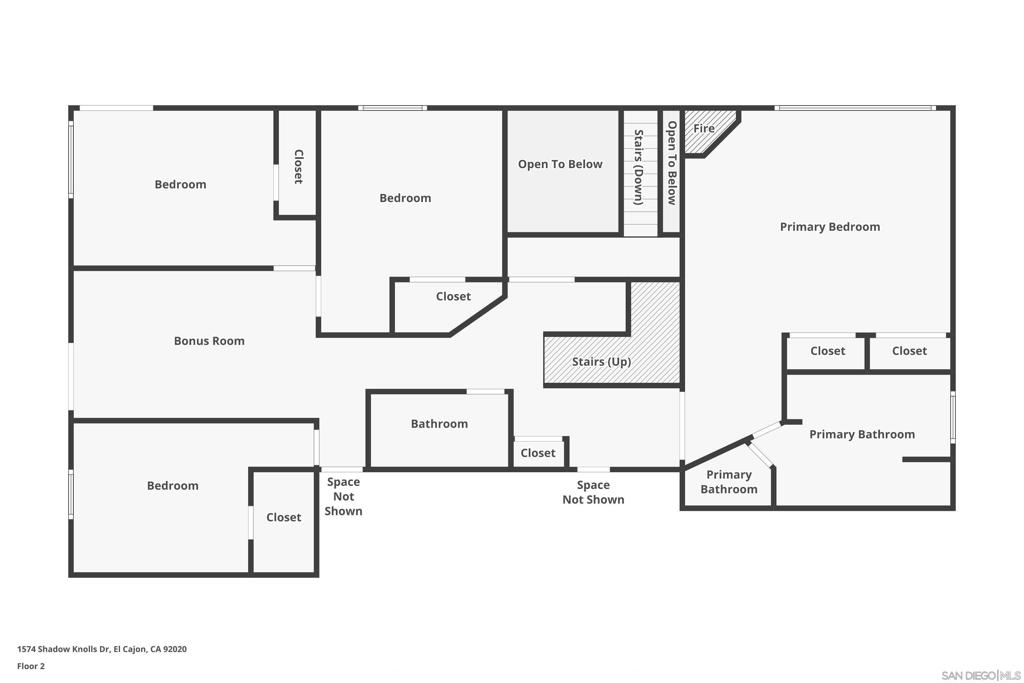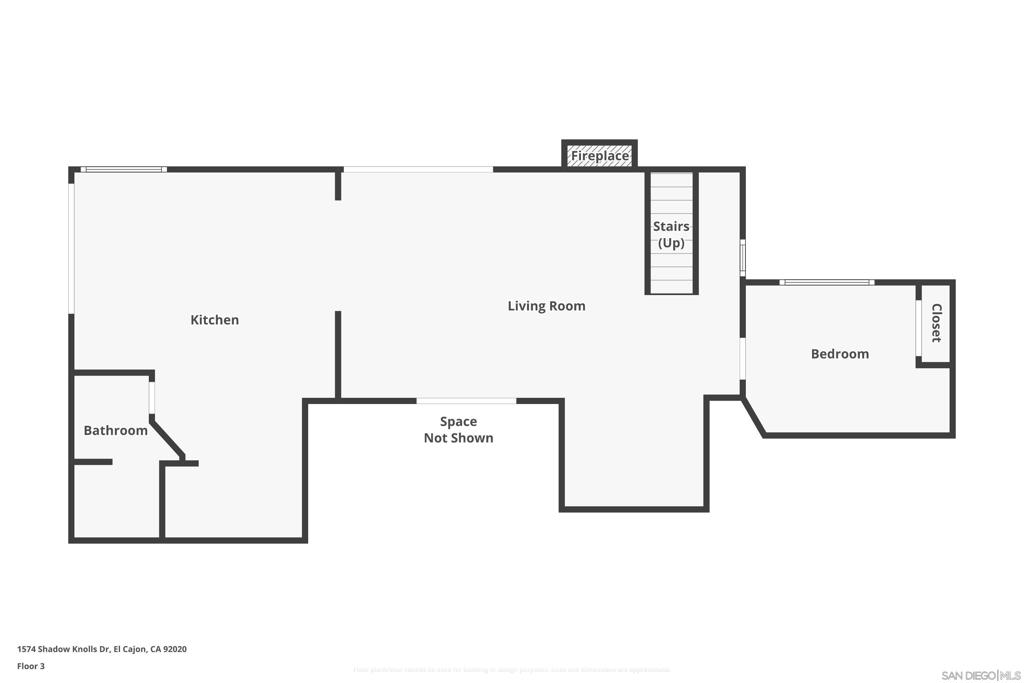Nestled in the picturesque hills of Mount Helix, this beautifully updated 5-bedroom home is perfectly designed for today’s active family. Step inside to a bright and airy living room that welcomes you in, seamlessly connecting to a formal dining area—ideal for hosting gatherings or enjoying family meals. The chef-inspired kitchen features custom cabinetry, granite countertops, and flows naturally into a cozy family room complete with an inviting fireplace—perfect for relaxed evenings at home. Upstairs, the spacious primary suite offers a private retreat with a modern ensuite bathroom and a custom-designed cedar walk-in closet. Three additional generously sized bedrooms each enjoy spectacular views—either of the ocean to the west or the surrounding mountains to the southeast. A sleek, centrally located bathroom serves these rooms with ease and style. Downstairs, a versatile fifth bedroom—paired with a nearby full bathroom—can serve as a media room (with large-screen TV and surround sound), private guest quarters, or even space for live-in grandparents. Step outside to your private backyard oasis—an entertainer’s dream. Enjoy a 38-foot in-ground pool, a jacuzzi spa under the stars, and a spacious patio perfect for year-round Southern California BBQs. Mature citrus trees (orange, lemon, lime, and grapefruit) add charm and color to the landscape, while an adjustable basketball hoop brings a fun touch for family games. Additional highlights include: • Dual-function garage: fully built out, well-lit and ventilated, with space for two full-size vehicles or to host parties and events • Interior EV charging station • Large walk-in attic, well-lit and ventilated • Upgraded 200-amp electrical panel – solar ready • Newly paved driveway • Hardwired security system • 12-station electronic sprinkler system This is a rare opportunity to own a meticulously cared-for home in one of East County’s most sought-after communities. Come experience the magic of Mt. Helix living—where every sunset and starlit night feels like a getaway.
Property Details
Price:
$1,395,000
MLS #:
PTP2502201
Status:
Active
Beds:
5
Baths:
3
Address:
9809 Bonnie Vista Drive
Type:
Single Family
Subtype:
Single Family Residence
Neighborhood:
91941lamesa
City:
La Mesa
Listed Date:
Mar 26, 2025
State:
CA
Finished Sq Ft:
2,816
ZIP:
91941
Lot Size:
10,400 sqft / 0.24 acres (approx)
Year Built:
1973
See this Listing
Thank you for visiting my website. I am Leanne Lager. I have been lucky enough to call north county my home for over 22 years now. Living in Carlsbad has allowed me to live the lifestyle of my dreams. I graduated CSUSM with a degree in Communications which has allowed me to utilize my passion for both working with people and real estate. I am motivated by connecting my clients with the lifestyle of their dreams. I joined Turner Real Estate based in beautiful downtown Carlsbad Village and found …
More About LeanneMortgage Calculator
Schools
School District:
Grossmont Union
Interior
Cooling
Central Air
Fireplace Features
Family Room, Gas Starter
Exterior
Community Features
Curbs, Street Lights, Suburban
Garage Spaces
2.00
Lot Features
0-1 Unit/ Acre
Parking Spots
2.00
Pool Features
Black Bottom, In Ground
Sewer
Public Sewer
Stories Total
2
View
Mountain(s), Panoramic
Financial
Association Fee
0.00
Map
Community
- Address9809 Bonnie Vista Drive La Mesa CA
- Area91941 – La Mesa
- CityLa Mesa
- CountySan Diego
- Zip Code91941
Similar Listings Nearby
- 402 Avenida Abajo
El Cajon, CA$1,799,000
2.07 miles away
- 3219 Greystone Drive
Jamul, CA$1,799,000
4.65 miles away
- 1574 Shadow Knolls Dr
El Cajon, CA$1,780,000
2.98 miles away
 Courtesy of Coldwell Banker Realty. Disclaimer: All data relating to real estate for sale on this page comes from the Broker Reciprocity (BR) of the California Regional Multiple Listing Service. Detailed information about real estate listings held by brokerage firms other than Leanne include the name of the listing broker. Neither the listing company nor Leanne shall be responsible for any typographical errors, misinformation, misprints and shall be held totally harmless. The Broker providing this data believes it to be correct, but advises interested parties to confirm any item before relying on it in a purchase decision. Copyright 2025. California Regional Multiple Listing Service. All rights reserved.
Courtesy of Coldwell Banker Realty. Disclaimer: All data relating to real estate for sale on this page comes from the Broker Reciprocity (BR) of the California Regional Multiple Listing Service. Detailed information about real estate listings held by brokerage firms other than Leanne include the name of the listing broker. Neither the listing company nor Leanne shall be responsible for any typographical errors, misinformation, misprints and shall be held totally harmless. The Broker providing this data believes it to be correct, but advises interested parties to confirm any item before relying on it in a purchase decision. Copyright 2025. California Regional Multiple Listing Service. All rights reserved. 9809 Bonnie Vista Drive
La Mesa, CA
LIGHTBOX-IMAGES



