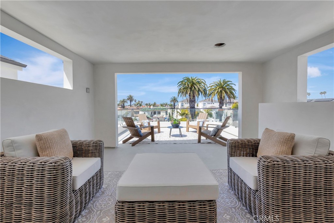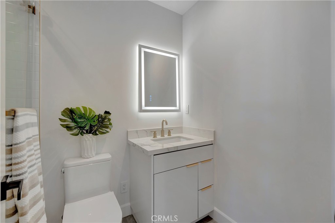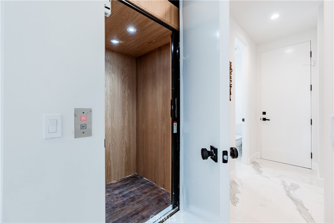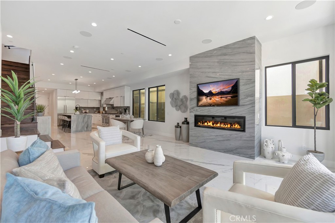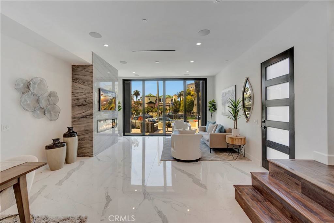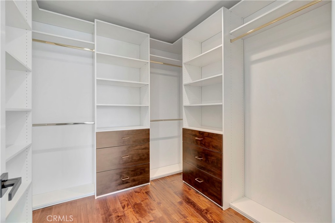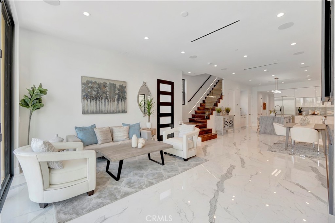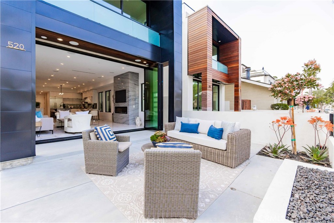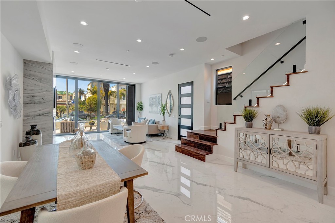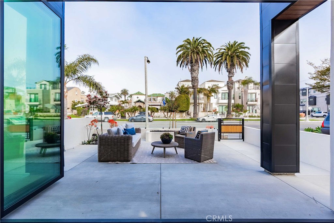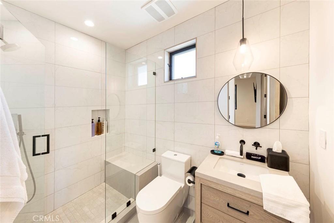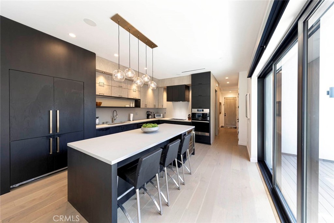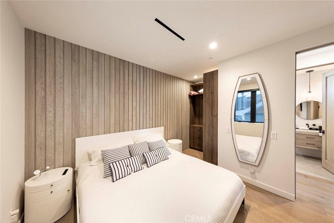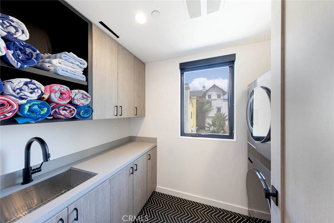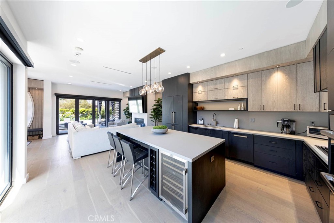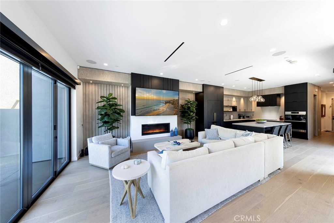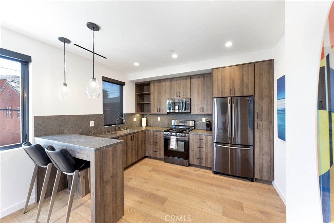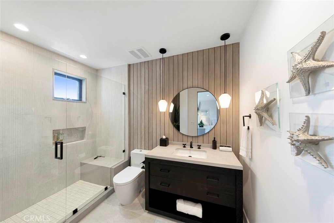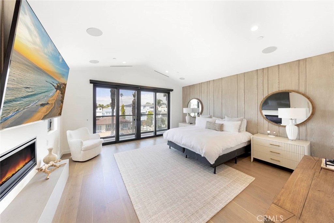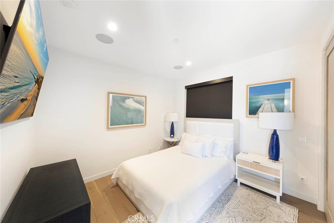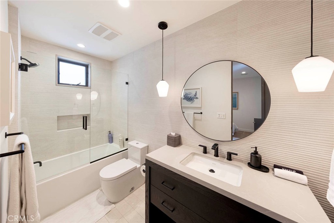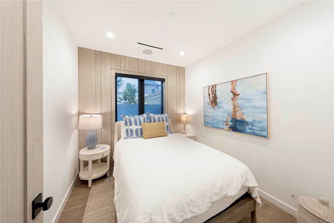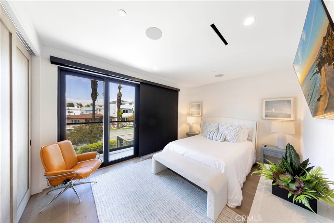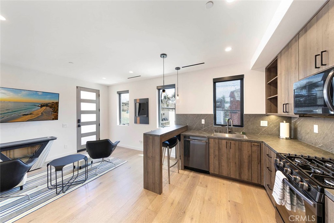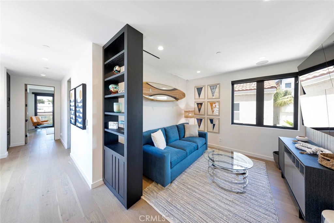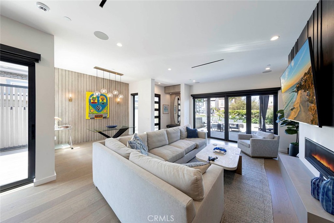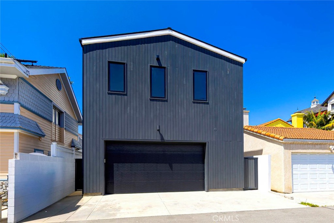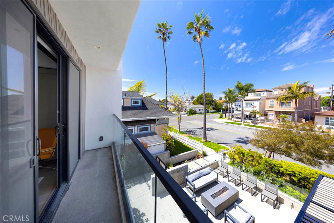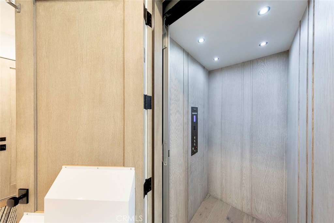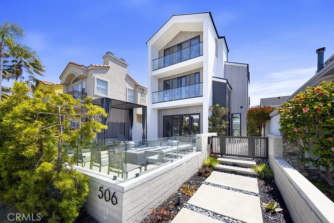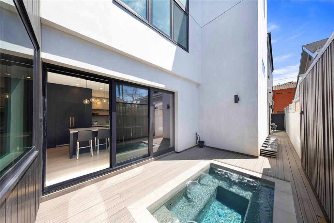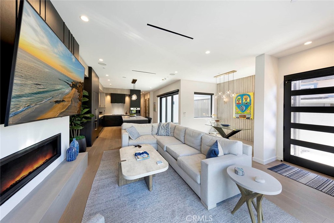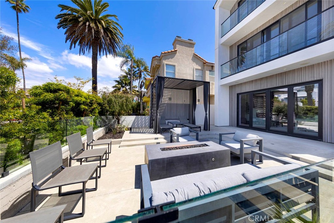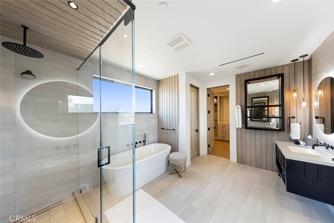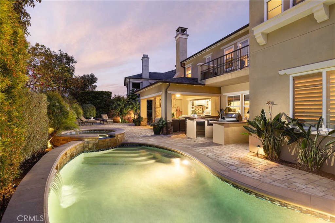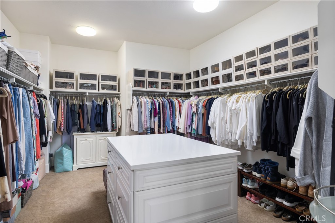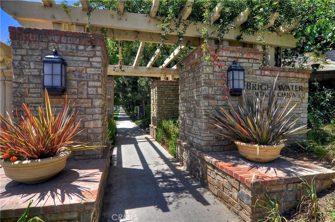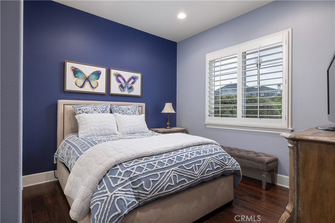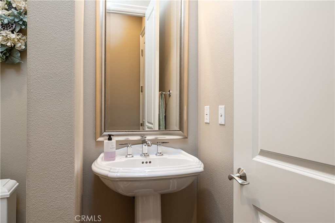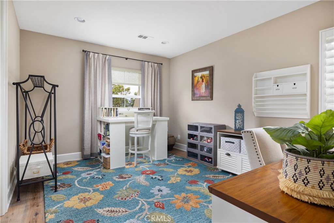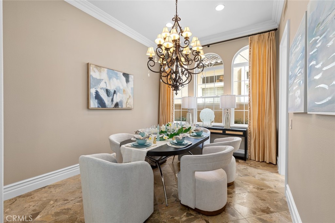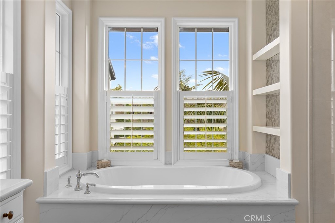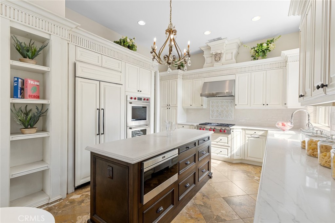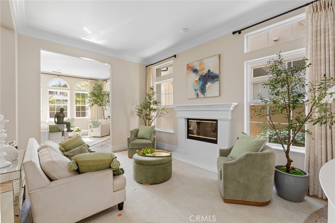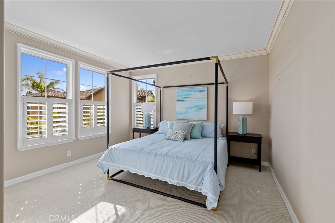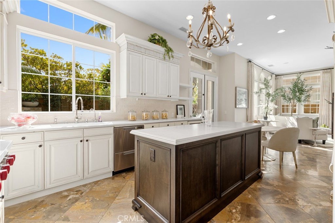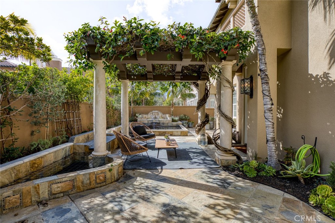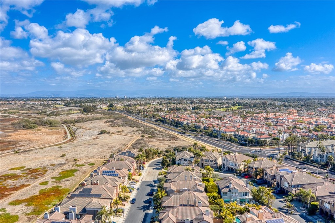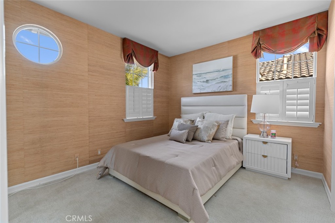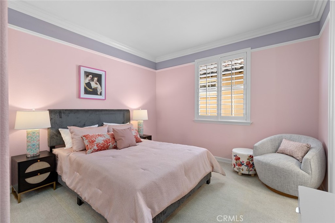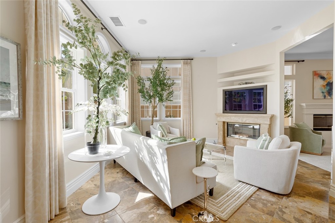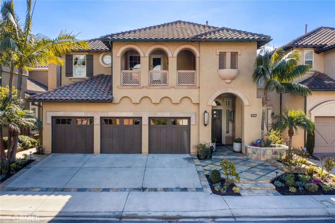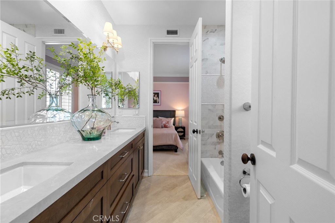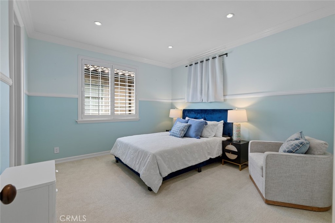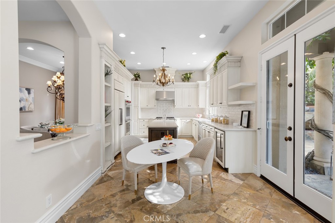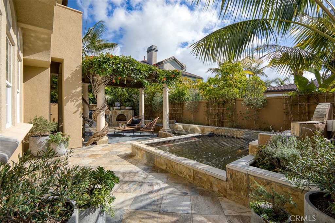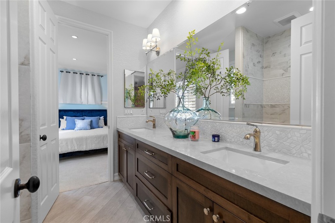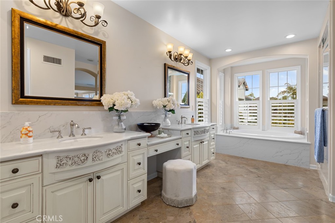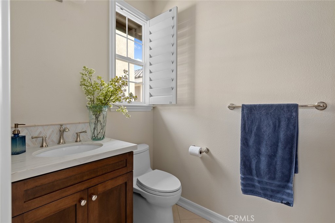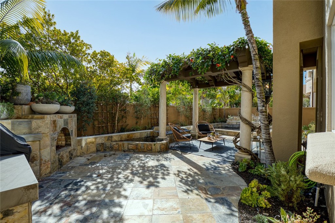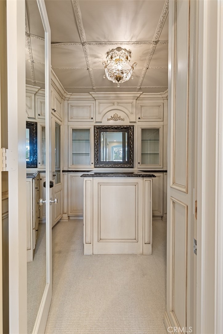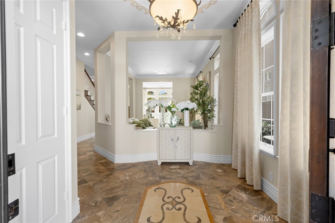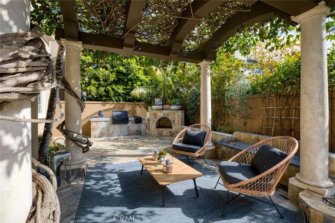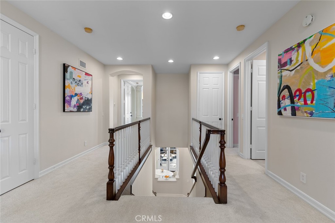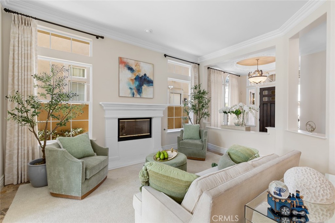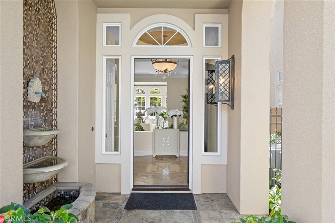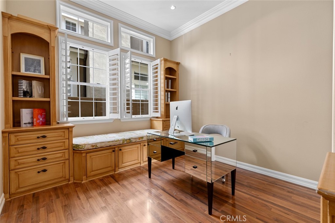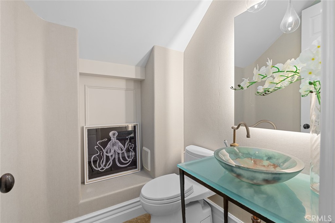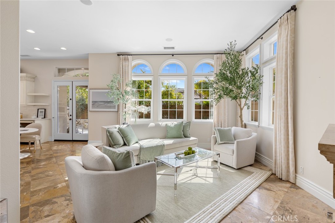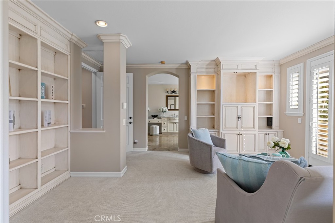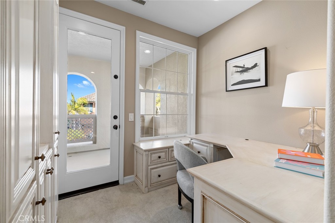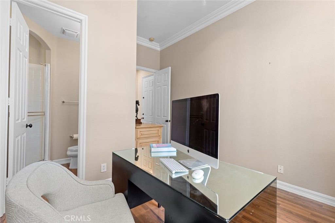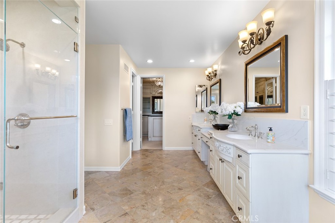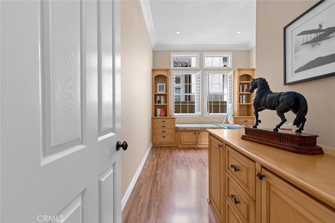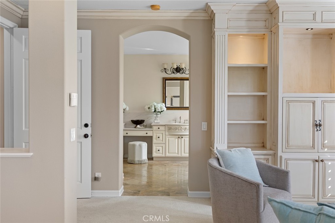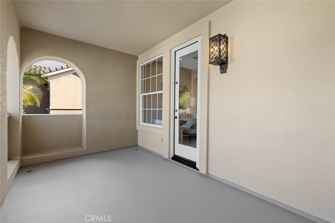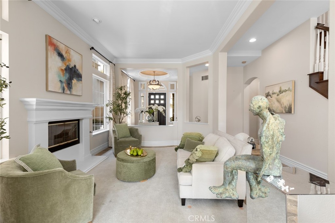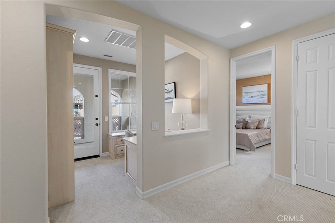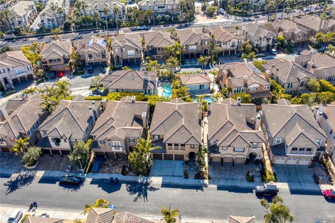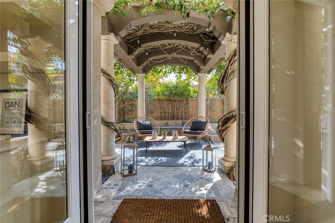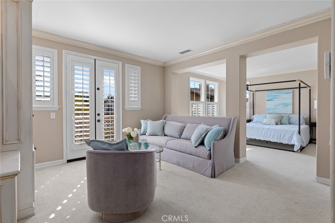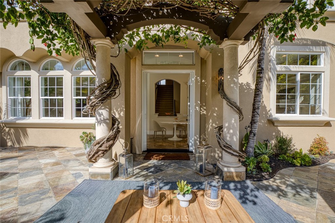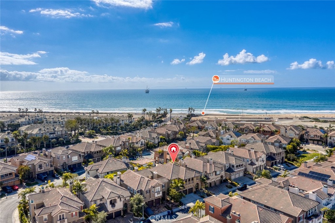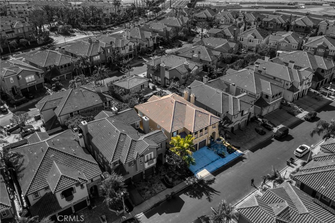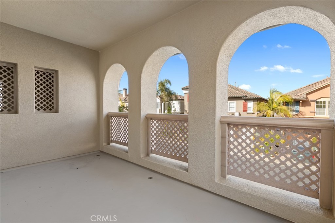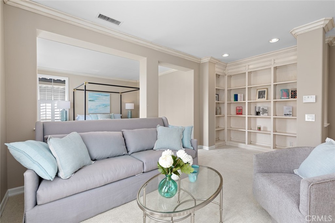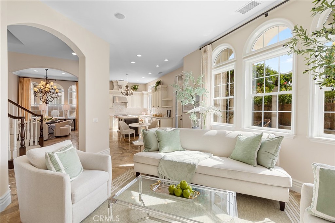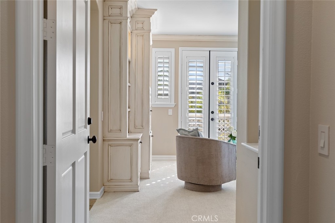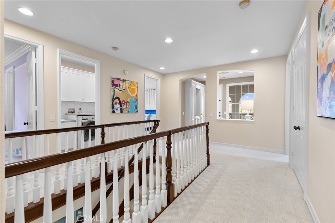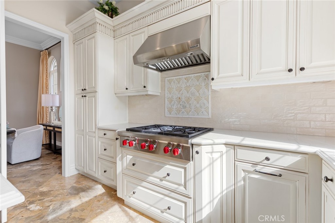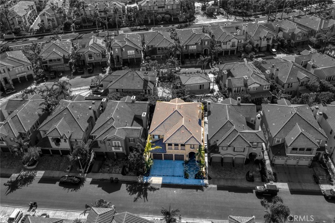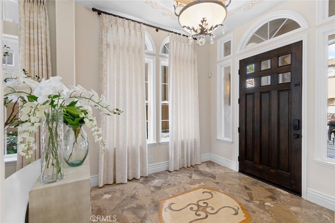This stunning newly constructed beach estate is situated in the heart of Downtown Huntington Beach, offering almost 2900 square feet of luxurious living space. The residence features three en-suite bedrooms, a first-floor office that can easily be converted to a main floor bedroom complete with a full bath, a second-floor family gathering area, and a third-floor loft with an additional full bath. The open-concept design showcases a magnificent great room adorned with porcelain flooring, a floor-to-ceiling quartzite fireplace, a designer kitchen, and expansive LaCantina doors that facilitate seamless indoor-outdoor living. The kitchen is equipped with a large center island with bar seating, Quartzite Platinum countertops, a Thermador gas range, Thermador refrigerator and freezer, Thermador dishwasher, and Zephyr wine cooler. A custom wood-cabinet elevator provides convenient access to the second and third levels. The second floor features a bonus room, three en-suite retreats and convenient upstairs laundry room. The primary bedroom features a stacked stone fireplace and balcony with custom railing and leads to a luxurious en-suite bathroom, complete with gold finishes, black galaxy porcelain countertops, anti-fog dimmable backlit mirrors, high-end custom tile designs, dual sinks, a soaking tub, a walk-in shower, and a spacious walk-in closet with custom built-ins. Each secondary bedroom boasts its own uniquely designed en-suite bathroom and large closet with custom built-ins. Ascending the illuminated staircase with a custom glass railing to the third level reveals a bonus room with a full bathroom and two separate rooftop decks. The back rooftop deck is equipped with a jacuzzi-ready outlet and foundation. Two car garage finished with epoxy flooring, electric vehicle charging, sleek custom garage door and full sized driveway with parking for two cars. Additional notable features of this exceptional property include Jeld-Wen/Milgard windows, sleek linear diffuser air vents with all-floor zoning, a Wi-Fi thermostat, bidet ready toilets with hot water lines, a tankless water heater, smart fireplaces, a fully wired home audio system and security system, Wi-Fi garage setup, an exterior shower, and seven solar panels. All of this is within walking distance to the renowned Huntington Beach Pier, Downtown Main Street shopping, dining, entertainment, and Pacific City.
Property Details
Price:
$3,499,000
MLS #:
OC25078272
Status:
Active Under Contract
Beds:
3
Baths:
5
Address:
520 8th Street
Type:
Single Family
Subtype:
Single Family Residence
Subdivision:
Downtown Area DOWN
Neighborhood:
15westhuntingtonbeach
City:
Huntington Beach
Listed Date:
Apr 9, 2025
State:
CA
Finished Sq Ft:
2,871
ZIP:
92648
Lot Size:
2,831 sqft / 0.07 acres (approx)
Year Built:
2025
See this Listing
Thank you for visiting my website. I am Leanne Lager. I have been lucky enough to call north county my home for over 22 years now. Living in Carlsbad has allowed me to live the lifestyle of my dreams. I graduated CSUSM with a degree in Communications which has allowed me to utilize my passion for both working with people and real estate. I am motivated by connecting my clients with the lifestyle of their dreams. I joined Turner Real Estate based in beautiful downtown Carlsbad Village and found …
More About LeanneMortgage Calculator
Schools
School District:
Huntington Beach Union High
Elementary School:
Smith
Middle School:
Dwyer
High School:
Huntington Beach
Interior
Appliances
6 Burner Stove, Dishwasher, Double Oven, Freezer, Disposal, Gas Range, Microwave, Range Hood, Refrigerator, Tankless Water Heater, Water Heater
Cooling
Central Air, See Remarks
Fireplace Features
Living Room, Primary Bedroom
Flooring
Stone, Wood
Heating
Central
Interior Features
2 Staircases, Balcony, Built-in Features, Elevator, High Ceilings, Living Room Deck Attached, Open Floorplan, Pantry, Recessed Lighting, Storage
Exterior
Community Features
Curbs, Sidewalks, Street Lights
Fencing
Block
Foundation Details
Slab
Garage Spaces
2.00
Lot Features
Level with Street, Sprinkler System
Parking Features
Direct Garage Access, Driveway, Garage, Garage Faces Rear, Garage – Single Door
Parking Spots
2.00
Pool Features
None
Sewer
Public Sewer
Spa Features
None
Stories Total
3
View
Mountain(s), Ocean, Peek- A- Boo
Water Source
Public
Financial
Association Fee
0.00
Map
Community
- Address520 8th Street Huntington Beach CA
- Area15 – West Huntington Beach
- SubdivisionDowntown Area (DOWN)
- CityHuntington Beach
- CountyOrange
- Zip Code92648
Similar Listings Nearby
- 506 7th Street
Huntington Beach, CA$4,299,999
0.07 miles away
- 4461 Oceanridge Drive
Huntington Beach, CA$4,299,000
4.34 miles away
- 5656 Ocean Terrace Drive
Huntington Beach, CA$3,999,000
2.12 miles away
 Courtesy of Coldwell Banker Realty. Disclaimer: All data relating to real estate for sale on this page comes from the Broker Reciprocity (BR) of the California Regional Multiple Listing Service. Detailed information about real estate listings held by brokerage firms other than Leanne include the name of the listing broker. Neither the listing company nor Leanne shall be responsible for any typographical errors, misinformation, misprints and shall be held totally harmless. The Broker providing this data believes it to be correct, but advises interested parties to confirm any item before relying on it in a purchase decision. Copyright 2025. California Regional Multiple Listing Service. All rights reserved.
Courtesy of Coldwell Banker Realty. Disclaimer: All data relating to real estate for sale on this page comes from the Broker Reciprocity (BR) of the California Regional Multiple Listing Service. Detailed information about real estate listings held by brokerage firms other than Leanne include the name of the listing broker. Neither the listing company nor Leanne shall be responsible for any typographical errors, misinformation, misprints and shall be held totally harmless. The Broker providing this data believes it to be correct, but advises interested parties to confirm any item before relying on it in a purchase decision. Copyright 2025. California Regional Multiple Listing Service. All rights reserved. 520 8th Street
Huntington Beach, CA
LIGHTBOX-IMAGES



