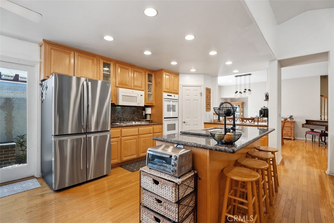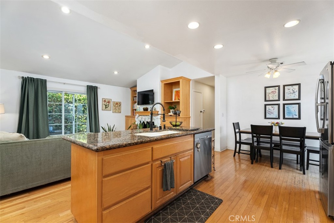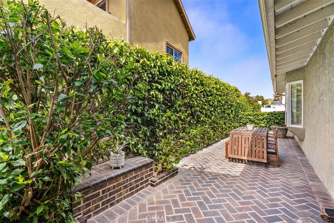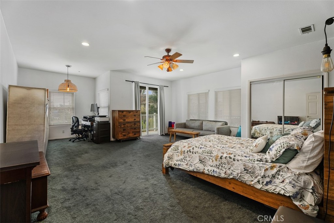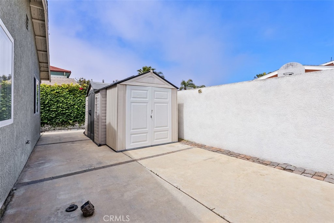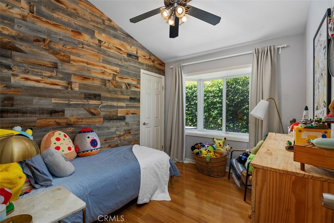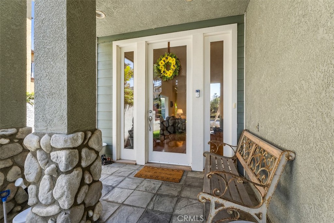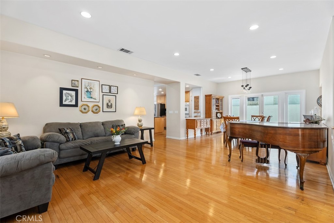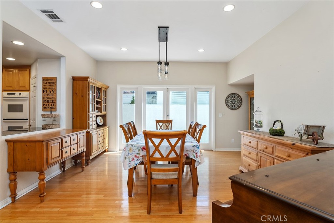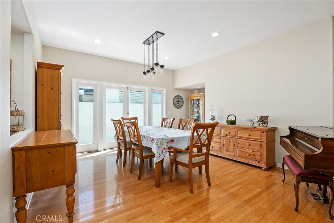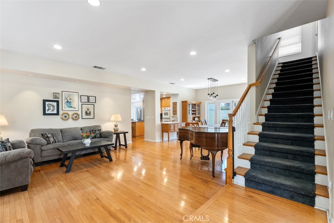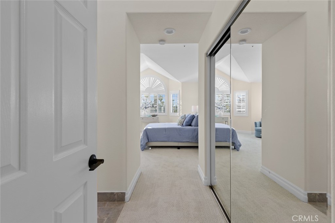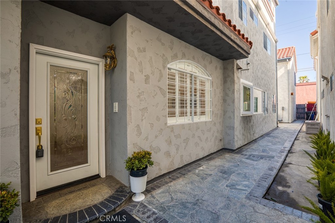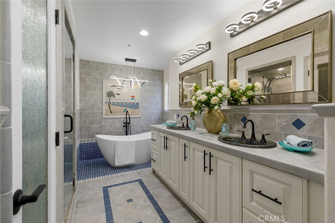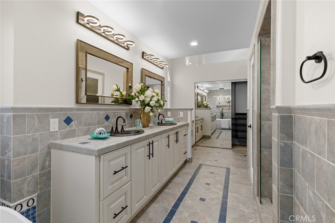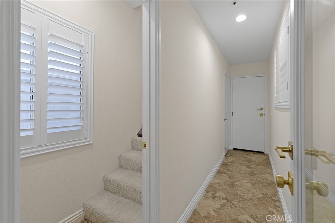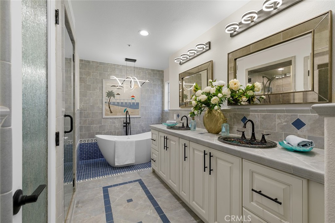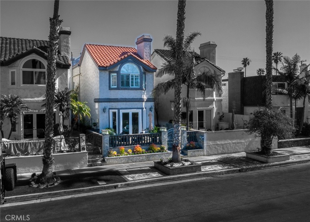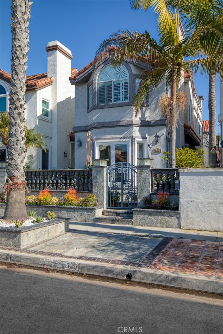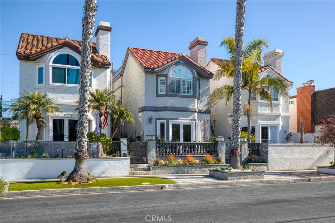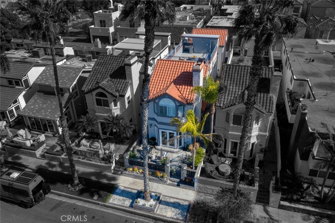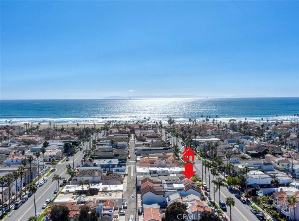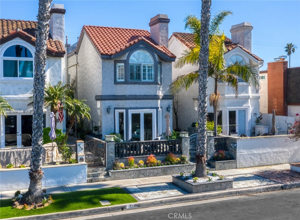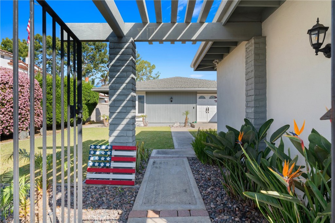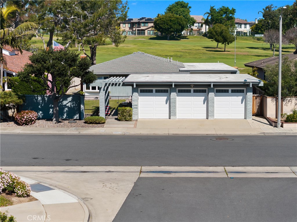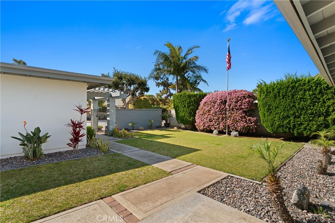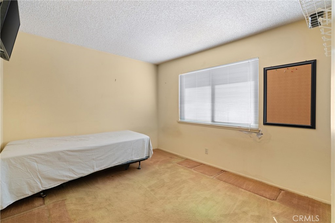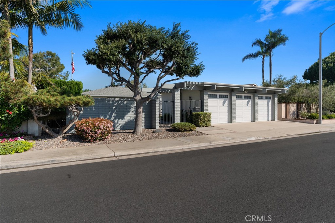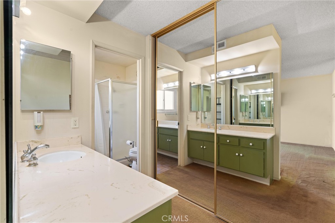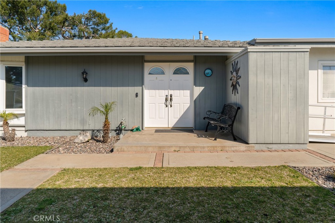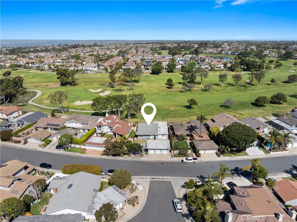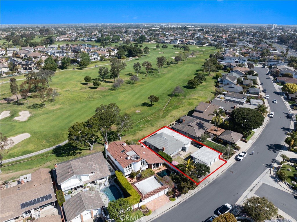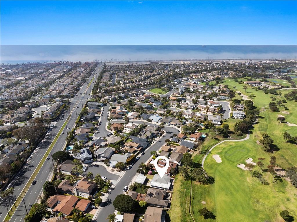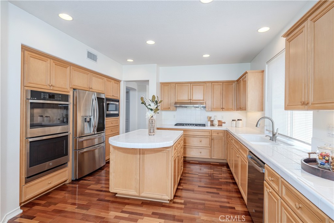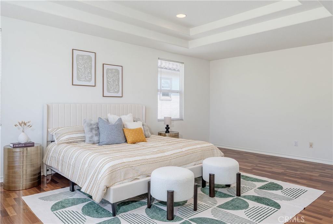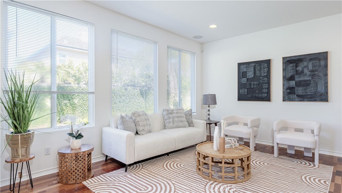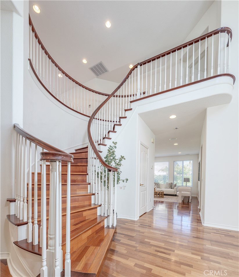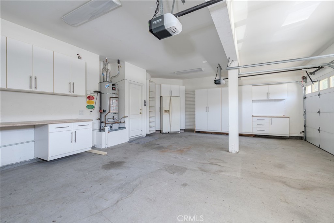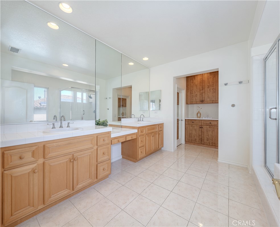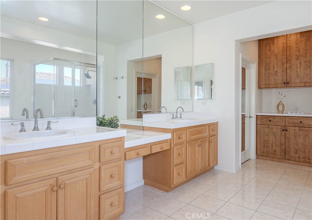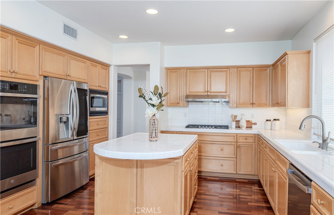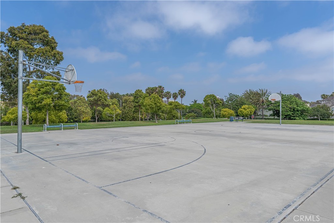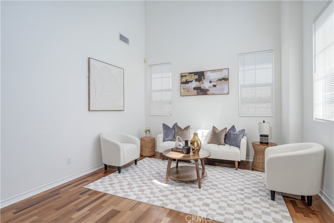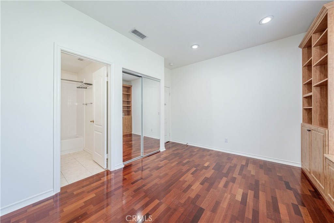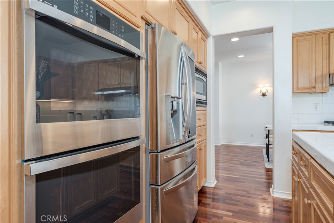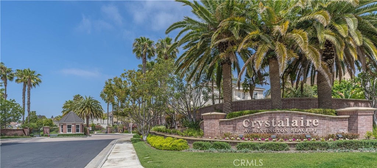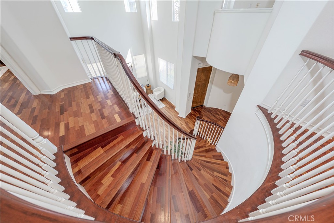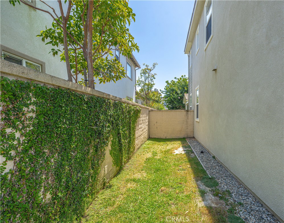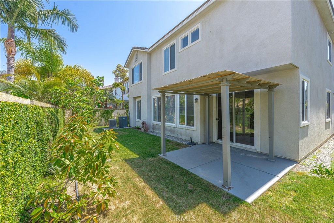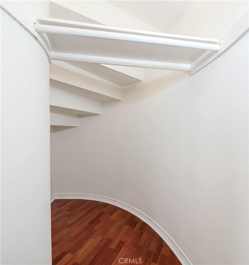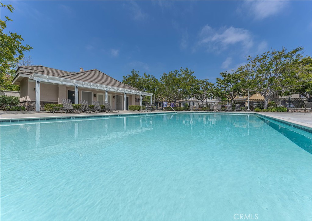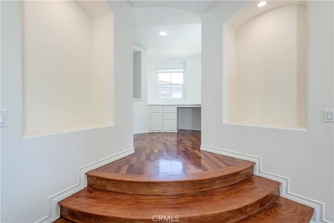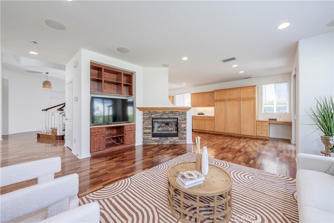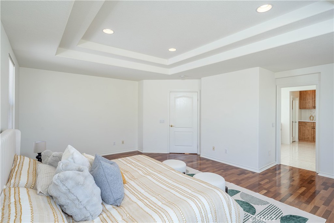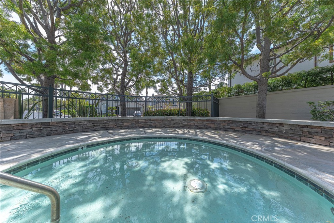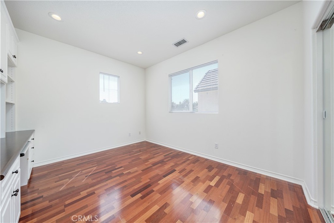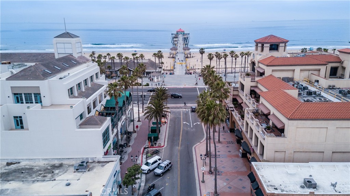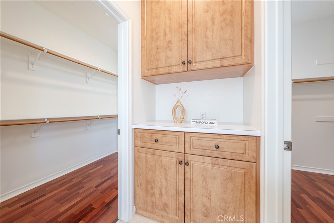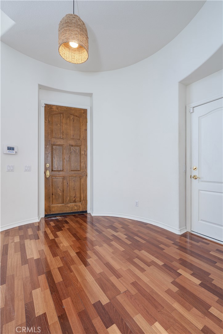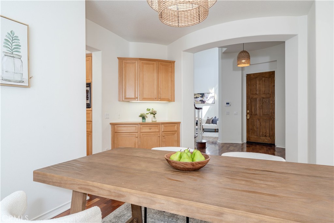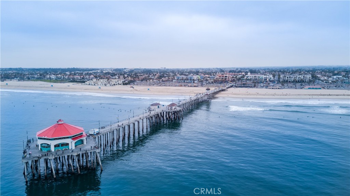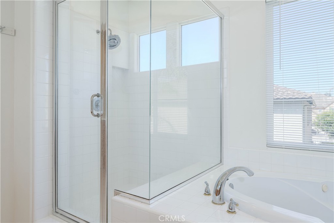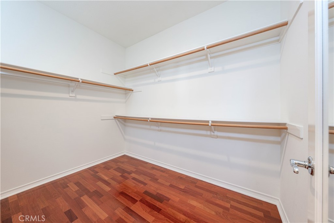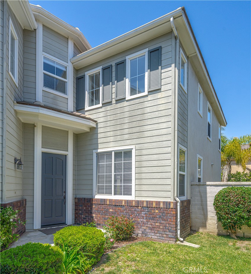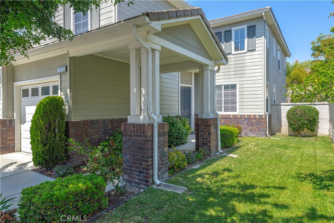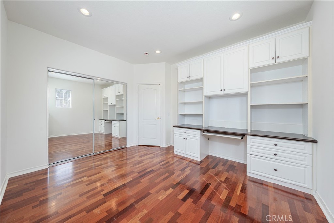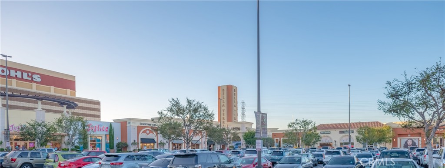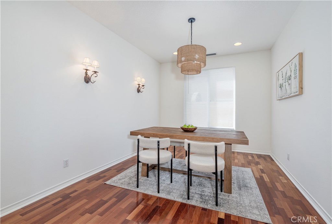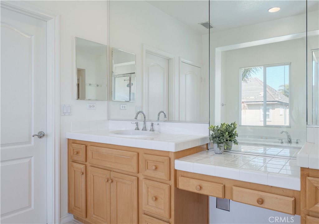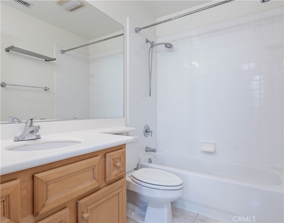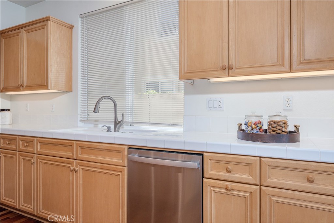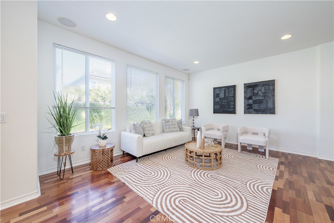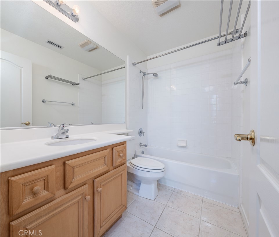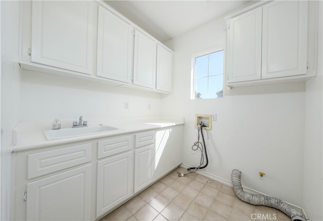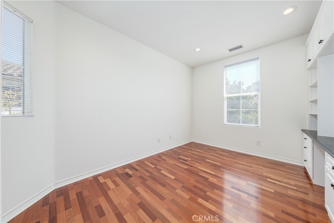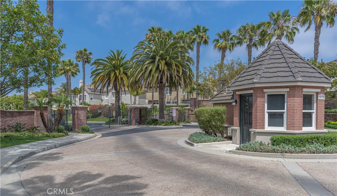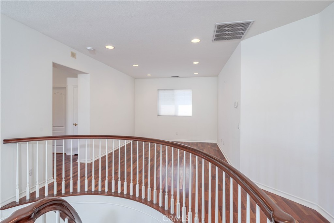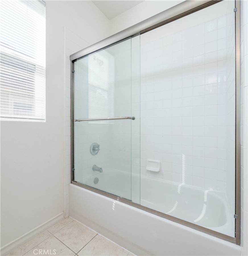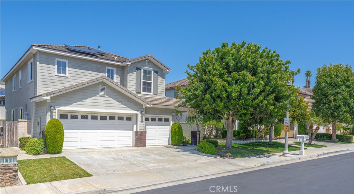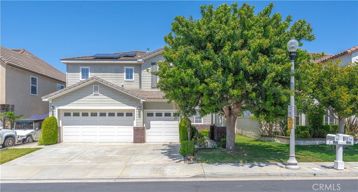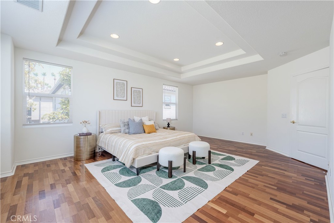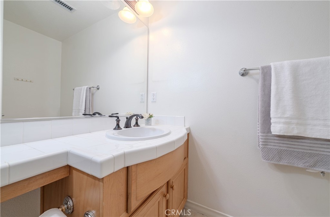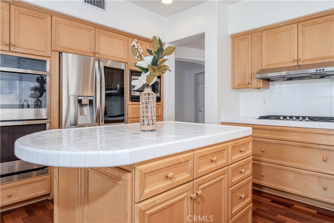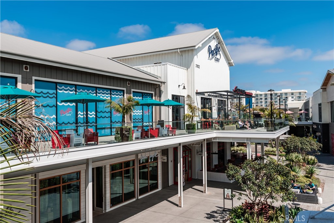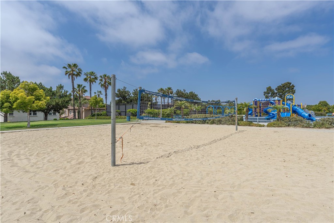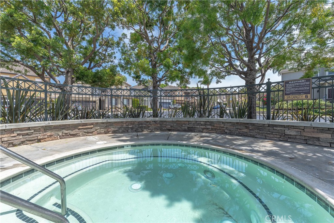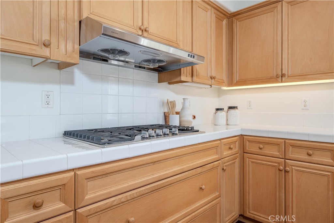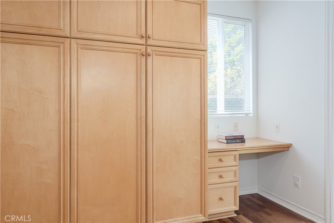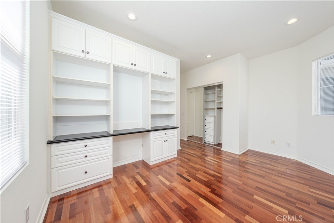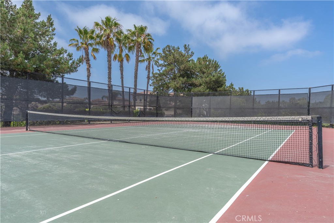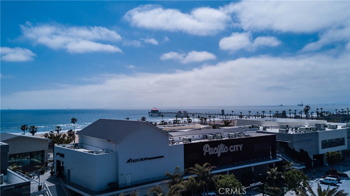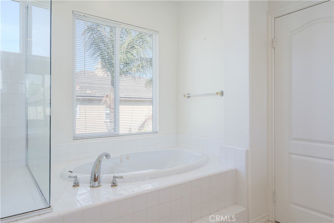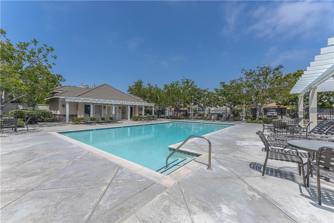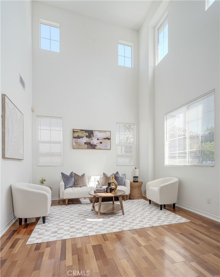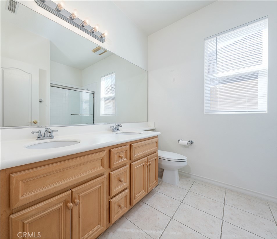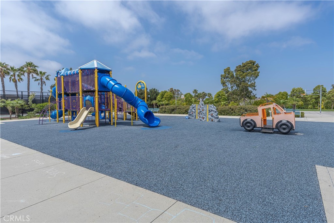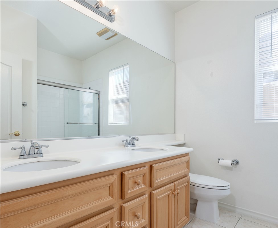Welcome to your dream family beach oasis! Hitting the market for the first time, this lovingly maintained coastal gem offers an impressive 5 bedrooms, 3 bathrooms, and 2,794 square feet of open concept living—perfectly designed for relaxed family living and effortless entertaining. With both upstairs and downstairs primary suites, this flexible floorplan adapts beautifully to multi-generational living or growing families. Step inside and be greeted by a bright and inviting living room with elegant wood floors, perfect for relaxing or entertaining guests. The chef’s kitchen is an entertainer’s dream, featuring a large island, granite countertops, a walk-in pantry, and a cozy breakfast nook. Down the hall, a freshly updated bathroom with a stylish vanity and shower-tub combo serves two cozy bedrooms, one with new carpeting. Make your way to the downstairs primary bedroom with its own private ensuite bathroom with vanity and shower. Step outside to a charming backyard patio, perfect for relaxing or entertaining. The beautiful brick offers a timeless touch and provides ample space for outdoor seating or dining. Two storage sheds included with the home provide plenty of room for tools, hobbies, or seasonal storage, adding both convenience and functionality to this outdoor oasis.
Discover what the upstairs living has to offer as you take your pick between two oversized bedrooms, both with access to a private deck—perfect for tranquil seating and feeling the ocean breeze. The upstairs primary suite features an adjoining spacious and open bathroom with walk in shower and vanity. The possibilities are endless with the two grand upstairs bedrooms to customize into your own personal retreats.
Lovingly cared for by the same family for years, this home offers great bones, a versatile floor plan, and endless potential, ready for your personal touch. With an unobstructed layout, expansive bedrooms, and room for the entire family, there’s space for everyone to spread out and come together. All this, just a short stroll to the beach, local shops, restaurants, parks, and the community center—a true coastal lifestyle in a home that’s ready for its next chapter. This home offers the perfect blend of comfort, space, and convenience. Don’t miss this rare opportunity!
Discover what the upstairs living has to offer as you take your pick between two oversized bedrooms, both with access to a private deck—perfect for tranquil seating and feeling the ocean breeze. The upstairs primary suite features an adjoining spacious and open bathroom with walk in shower and vanity. The possibilities are endless with the two grand upstairs bedrooms to customize into your own personal retreats.
Lovingly cared for by the same family for years, this home offers great bones, a versatile floor plan, and endless potential, ready for your personal touch. With an unobstructed layout, expansive bedrooms, and room for the entire family, there’s space for everyone to spread out and come together. All this, just a short stroll to the beach, local shops, restaurants, parks, and the community center—a true coastal lifestyle in a home that’s ready for its next chapter. This home offers the perfect blend of comfort, space, and convenience. Don’t miss this rare opportunity!
Property Details
Price:
$1,800,000
MLS #:
OC25058637
Status:
Active
Beds:
5
Baths:
3
Address:
8381 Lomond Drive
Type:
Single Family
Subtype:
Single Family Residence
Neighborhood:
14southhuntingtonbeach
City:
Huntington Beach
Listed Date:
Mar 14, 2025
State:
CA
Finished Sq Ft:
2,794
ZIP:
92646
Lot Size:
4,800 sqft / 0.11 acres (approx)
Year Built:
1969
See this Listing
Thank you for visiting my website. I am Leanne Lager. I have been lucky enough to call north county my home for over 22 years now. Living in Carlsbad has allowed me to live the lifestyle of my dreams. I graduated CSUSM with a degree in Communications which has allowed me to utilize my passion for both working with people and real estate. I am motivated by connecting my clients with the lifestyle of their dreams. I joined Turner Real Estate based in beautiful downtown Carlsbad Village and found …
More About LeanneMortgage Calculator
Schools
School District:
Huntington Beach Union High
Elementary School:
Moffett
Middle School:
Sower
High School:
Edison
Interior
Accessibility Features
None
Appliances
Double Oven, Microwave, Refrigerator, Water Heater
Cooling
Central Air
Fireplace Features
Family Room, Gas
Flooring
Carpet, Tile, Wood
Heating
Central
Interior Features
Balcony, Block Walls, Built-in Features, Ceiling Fan(s), Granite Counters, Open Floorplan, Pantry, Recessed Lighting, Storage
Window Features
Blinds, Double Pane Windows
Exterior
Community Features
Curbs, Park, Sidewalks
Electric
Standard
Exterior Features
Rain Gutters
Fencing
Block, Brick
Garage Spaces
2.00
Lot Features
0-1 Unit/ Acre, Front Yard, Sprinklers In Front, Sprinklers In Rear
Parking Features
Driveway, Garage – Two Door
Parking Spots
4.00
Pool Features
None
Sewer
Public Sewer
Spa Features
None
Stories Total
2
View
None
Water Source
Public
Financial
Association Fee
0.00
Utilities
Cable Connected, Electricity Connected, Phone Connected, Water Connected
Map
Community
- Address8381 Lomond Drive Huntington Beach CA
- Area14 – South Huntington Beach
- CityHuntington Beach
- CountyOrange
- Zip Code92646
Similar Listings Nearby
- 320 20th Street
Huntington Beach, CA$2,300,000
2.10 miles away
- 19741 Quiet Bay Lane
Huntington Beach, CA$2,298,888
2.35 miles away
- 7371 Siena Drive
Huntington Beach, CA$2,250,000
2.88 miles away
 Courtesy of First Team Real Estate. Disclaimer: All data relating to real estate for sale on this page comes from the Broker Reciprocity (BR) of the California Regional Multiple Listing Service. Detailed information about real estate listings held by brokerage firms other than Leanne include the name of the listing broker. Neither the listing company nor Leanne shall be responsible for any typographical errors, misinformation, misprints and shall be held totally harmless. The Broker providing this data believes it to be correct, but advises interested parties to confirm any item before relying on it in a purchase decision. Copyright 2025. California Regional Multiple Listing Service. All rights reserved.
Courtesy of First Team Real Estate. Disclaimer: All data relating to real estate for sale on this page comes from the Broker Reciprocity (BR) of the California Regional Multiple Listing Service. Detailed information about real estate listings held by brokerage firms other than Leanne include the name of the listing broker. Neither the listing company nor Leanne shall be responsible for any typographical errors, misinformation, misprints and shall be held totally harmless. The Broker providing this data believes it to be correct, but advises interested parties to confirm any item before relying on it in a purchase decision. Copyright 2025. California Regional Multiple Listing Service. All rights reserved. 8381 Lomond Drive
Huntington Beach, CA
LIGHTBOX-IMAGES



