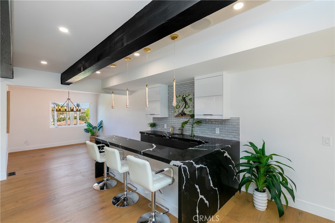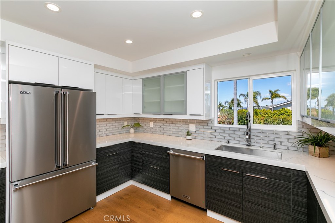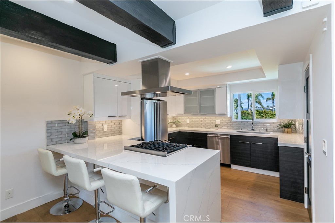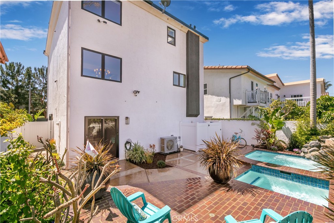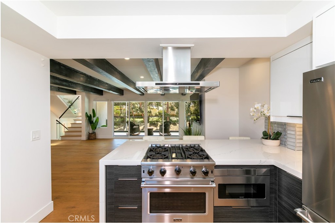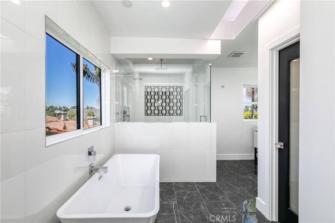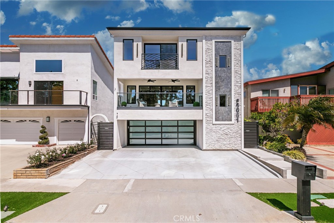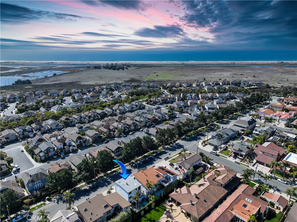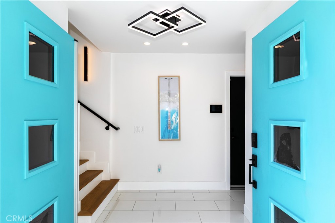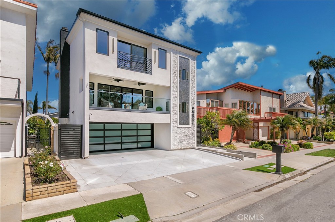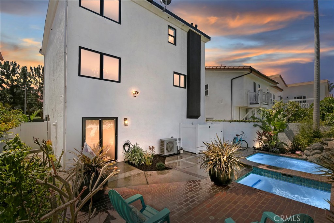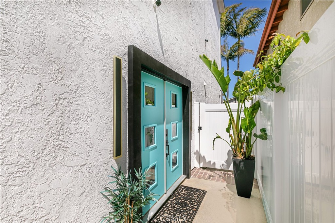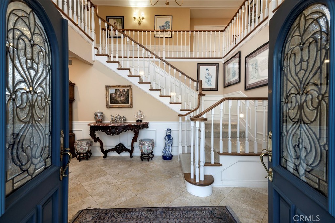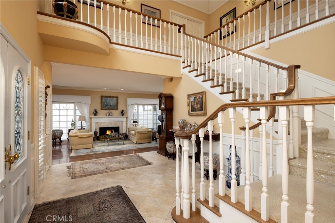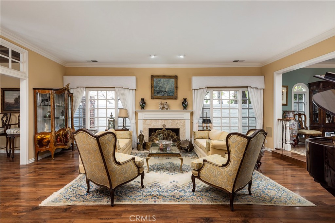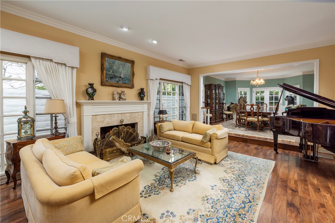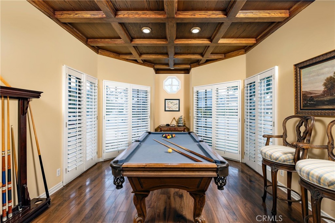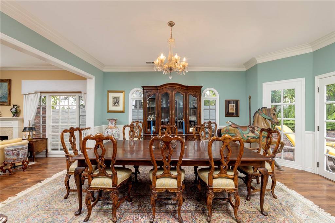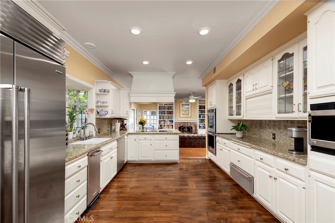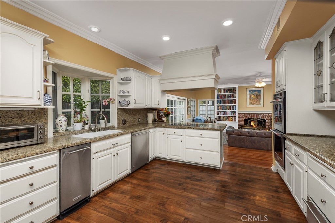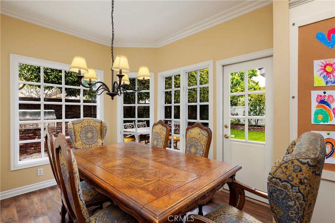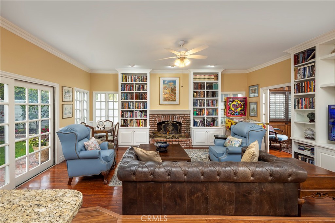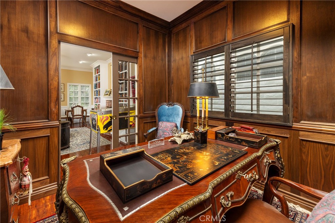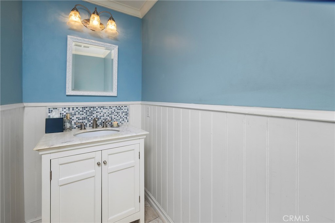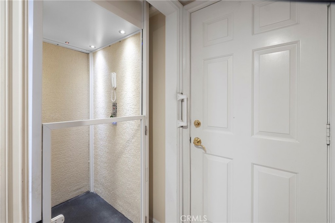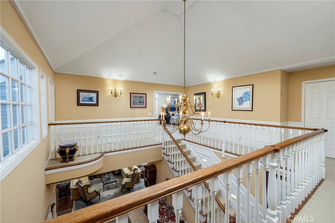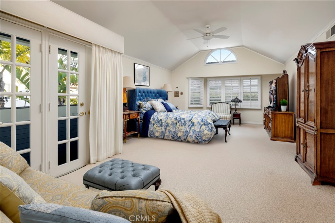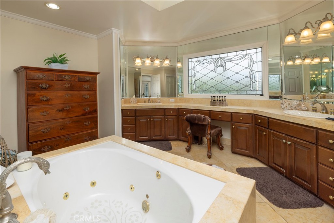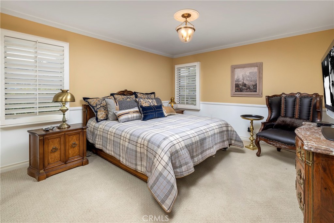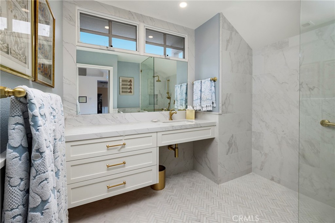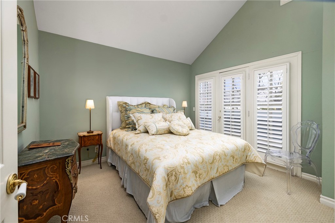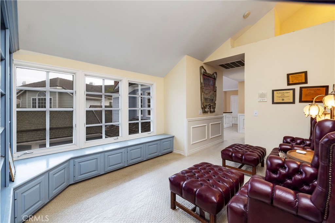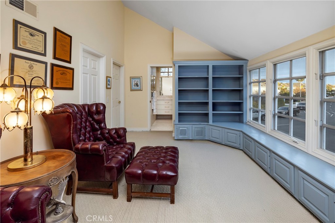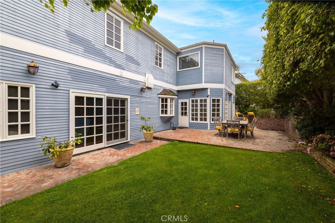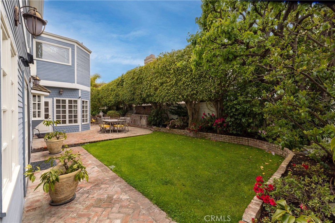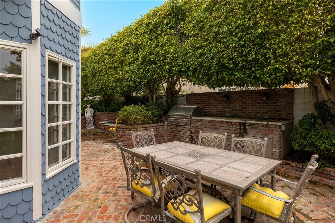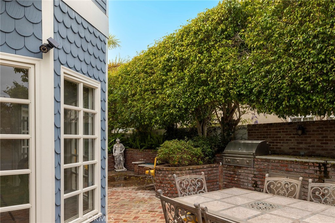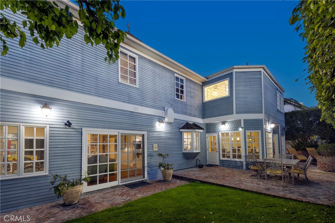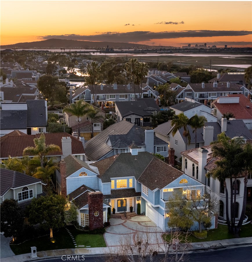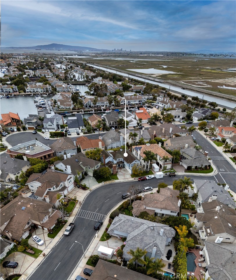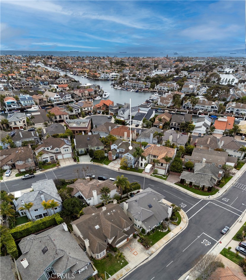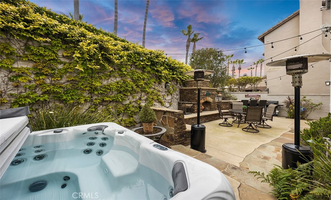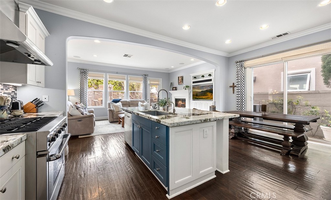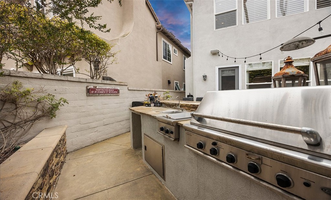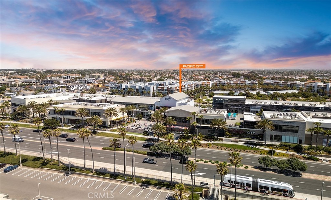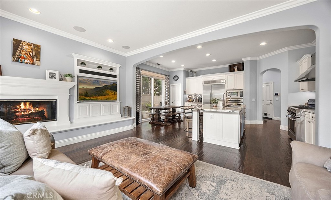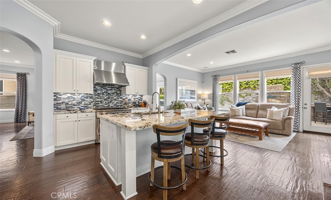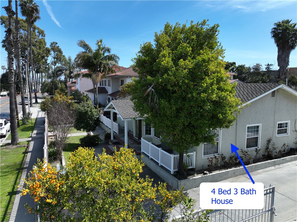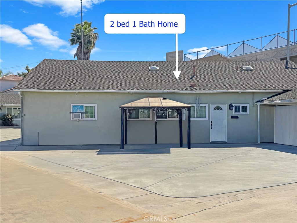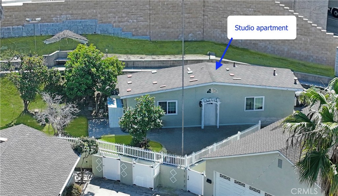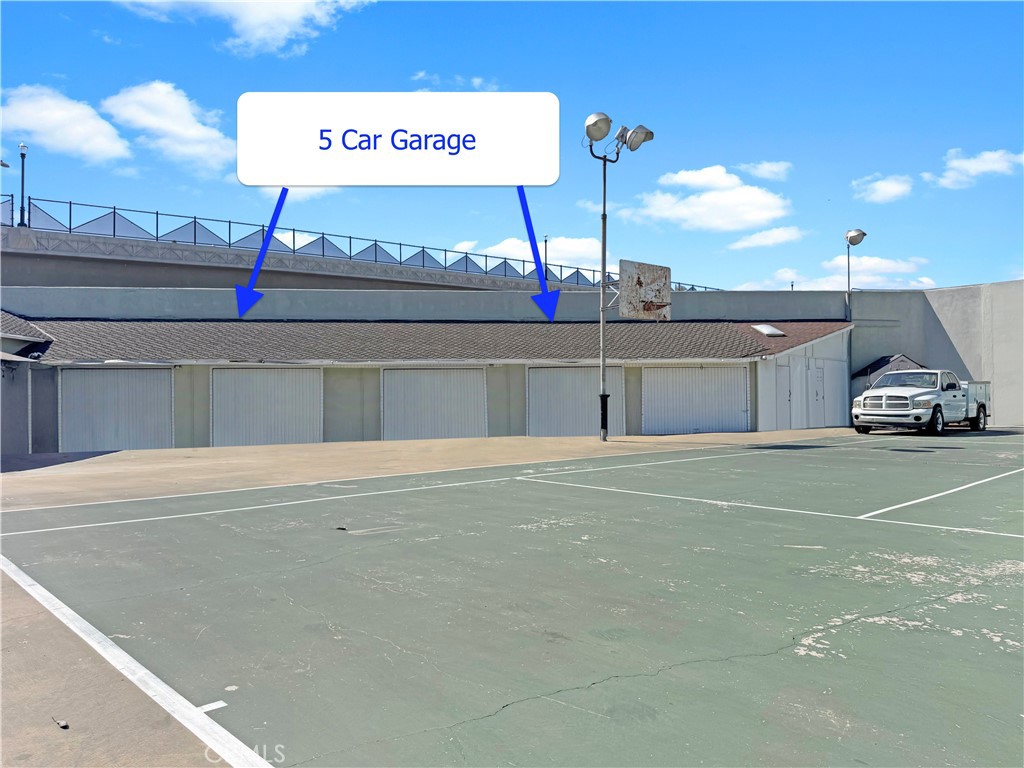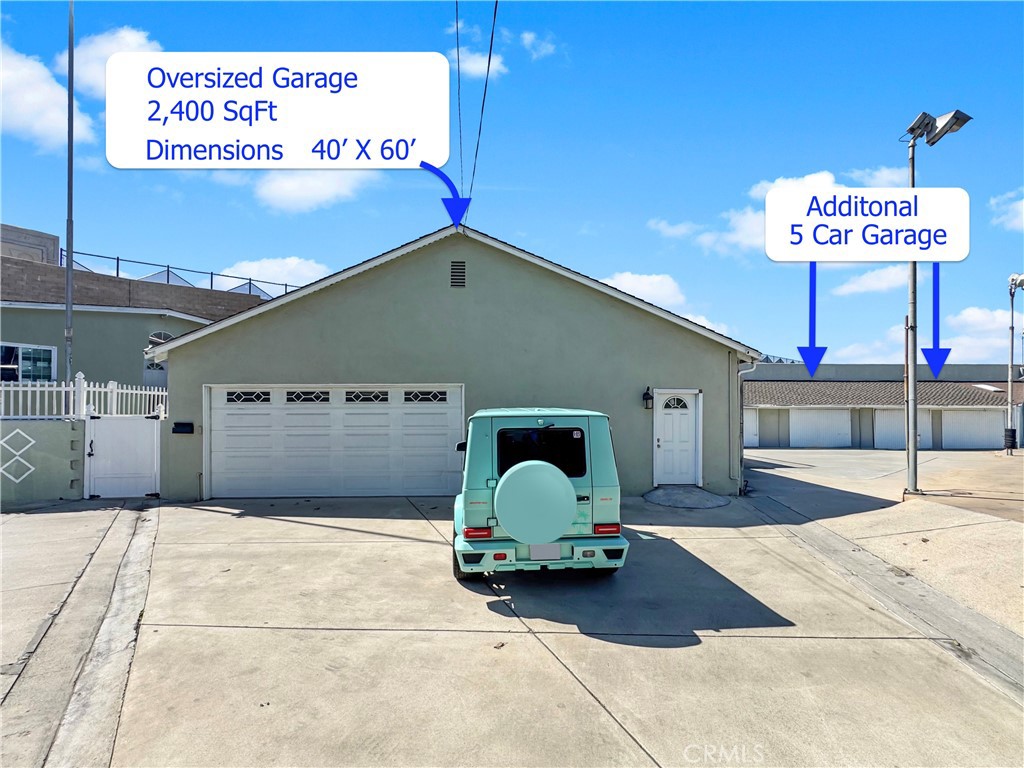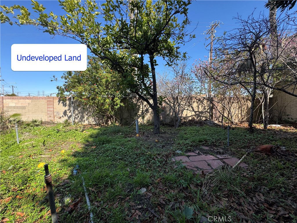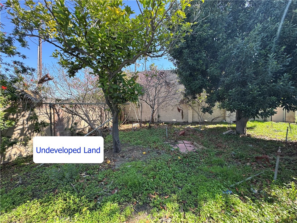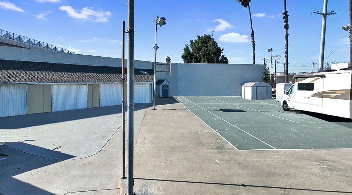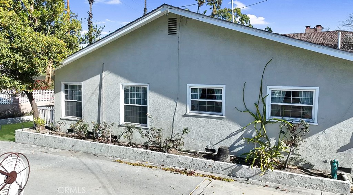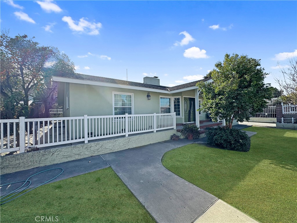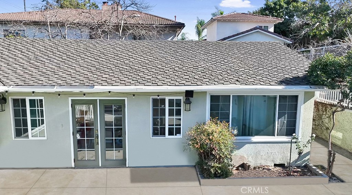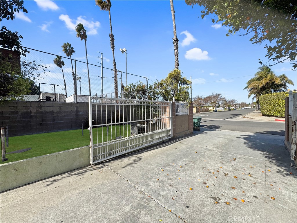Step into timeless design and effortless luxury in this stunning residence where contemporary sophistication seamlessly elevates mid-century vibes. From the moment you arrive, double entry doors welcome you into a light-filled haven, thoughtfully curated for both relaxation and entertaining.
The chef’s kitchen is a culinary dream—featuring white Euro cabinetry, all Viking appliances, built-in wine cooler, and sleek lines that echo the home’s architectural pedigree. Exposed beamed ceilings and natural light pouring through skylights and expansive windows create an airy, open ambiance throughout.
Retreat to the expansive 400 sq/ft primary suite, where a private balcony invites coastal breezes and sun-filled mornings. Indulge in the spa-inspired ensuite bath with marble flooring, boasting a luxurious rain shower, deep soaker tub, dual vanity with abalone shell backsplash and lighted mirror, and a custom-designed wardrobe closet fit for a king.
This exceptional home features three bedrooms and four baths and was completely renovated with attention to detail in 2023. Spanning 2,246 square feet, an open floor plan, wood floors, a custom glass staircase, and designer finishes, you’ll enjoy your coastal living just a short bike ride from Huntington Beach.
Enjoy indoor-outdoor living at its finest with tranquil outdoor seating areas, a zero-scape patio for effortless maintenance, and a refreshing plunge pool and spa complete with a natural rock fountain.
Located in the heart of Surf City USA, minutes from dog-friendly beaches and shopping and dining along Main Street, this residence offers the perfect blend of coastal lifestyle, thoughtful luxury, and architectural distinction. Welcome to your modern sanctuary by the sea. Book your tour today
The chef’s kitchen is a culinary dream—featuring white Euro cabinetry, all Viking appliances, built-in wine cooler, and sleek lines that echo the home’s architectural pedigree. Exposed beamed ceilings and natural light pouring through skylights and expansive windows create an airy, open ambiance throughout.
Retreat to the expansive 400 sq/ft primary suite, where a private balcony invites coastal breezes and sun-filled mornings. Indulge in the spa-inspired ensuite bath with marble flooring, boasting a luxurious rain shower, deep soaker tub, dual vanity with abalone shell backsplash and lighted mirror, and a custom-designed wardrobe closet fit for a king.
This exceptional home features three bedrooms and four baths and was completely renovated with attention to detail in 2023. Spanning 2,246 square feet, an open floor plan, wood floors, a custom glass staircase, and designer finishes, you’ll enjoy your coastal living just a short bike ride from Huntington Beach.
Enjoy indoor-outdoor living at its finest with tranquil outdoor seating areas, a zero-scape patio for effortless maintenance, and a refreshing plunge pool and spa complete with a natural rock fountain.
Located in the heart of Surf City USA, minutes from dog-friendly beaches and shopping and dining along Main Street, this residence offers the perfect blend of coastal lifestyle, thoughtful luxury, and architectural distinction. Welcome to your modern sanctuary by the sea. Book your tour today
Property Details
Price:
$2,250,000
MLS #:
IG25073640
Status:
Active
Beds:
3
Baths:
4
Address:
4651 Los Patos Avenue
Type:
Single Family
Subtype:
Single Family Residence
Neighborhood:
15westhuntingtonbeach
City:
Huntington Beach
Listed Date:
Apr 4, 2025
State:
CA
Finished Sq Ft:
2,246
ZIP:
92649
Lot Size:
3,200 sqft / 0.07 acres (approx)
Year Built:
1975
See this Listing
Thank you for visiting my website. I am Leanne Lager. I have been lucky enough to call north county my home for over 22 years now. Living in Carlsbad has allowed me to live the lifestyle of my dreams. I graduated CSUSM with a degree in Communications which has allowed me to utilize my passion for both working with people and real estate. I am motivated by connecting my clients with the lifestyle of their dreams. I joined Turner Real Estate based in beautiful downtown Carlsbad Village and found …
More About LeanneMortgage Calculator
Schools
School District:
Huntington Beach Union High
Interior
Appliances
Dishwasher, Disposal, Gas Water Heater, Microwave, Range Hood, Recirculated Exhaust Fan, Refrigerator
Cooling
Central Air
Fireplace Features
Living Room, Gas, Wood Burning
Flooring
Stone, Wood
Heating
Central, Forced Air
Interior Features
Balcony, Beamed Ceilings, In- Law Floorplan, Living Room Balcony, Living Room Deck Attached, Open Floorplan, Pantry, Quartz Counters, Recessed Lighting, Stone Counters
Window Features
Custom Covering, Double Pane Windows, Skylight(s)
Exterior
Community Features
Curbs, Sidewalks, Street Lights
Electric
220 Volts in Garage
Exterior Features
Rain Gutters
Fencing
Block
Garage Spaces
2.00
Lot Features
Sprinkler System, Sprinklers In Rear, Sprinklers On Side, Sprinklers Timer
Parking Features
Direct Garage Access, Garage, Tandem Garage
Parking Spots
4.00
Pool Features
None
Security Features
Carbon Monoxide Detector(s), Smoke Detector(s)
Sewer
Public Sewer
Spa Features
Private, Gunite, Heated, In Ground
Stories Total
3
View
City Lights
Water Source
Public
Financial
Association Fee
0.00
Map
Community
- Address4651 Los Patos Avenue Huntington Beach CA
- Area15 – West Huntington Beach
- CityHuntington Beach
- CountyOrange
- Zip Code92649
Similar Listings Nearby
- 16101 Whitecap Lane
Huntington Beach, CA$2,895,000
1.29 miles away
- 6615 Feather Drive
Huntington Beach, CA$2,798,000
3.30 miles away
- 7736 Sugar Drive
Huntington Beach, CA$2,700,000
3.48 miles away
 Courtesy of Keller Williams Realty. Disclaimer: All data relating to real estate for sale on this page comes from the Broker Reciprocity (BR) of the California Regional Multiple Listing Service. Detailed information about real estate listings held by brokerage firms other than Leanne include the name of the listing broker. Neither the listing company nor Leanne shall be responsible for any typographical errors, misinformation, misprints and shall be held totally harmless. The Broker providing this data believes it to be correct, but advises interested parties to confirm any item before relying on it in a purchase decision. Copyright 2025. California Regional Multiple Listing Service. All rights reserved.
Courtesy of Keller Williams Realty. Disclaimer: All data relating to real estate for sale on this page comes from the Broker Reciprocity (BR) of the California Regional Multiple Listing Service. Detailed information about real estate listings held by brokerage firms other than Leanne include the name of the listing broker. Neither the listing company nor Leanne shall be responsible for any typographical errors, misinformation, misprints and shall be held totally harmless. The Broker providing this data believes it to be correct, but advises interested parties to confirm any item before relying on it in a purchase decision. Copyright 2025. California Regional Multiple Listing Service. All rights reserved. 4651 Los Patos Avenue
Huntington Beach, CA
LIGHTBOX-IMAGES



