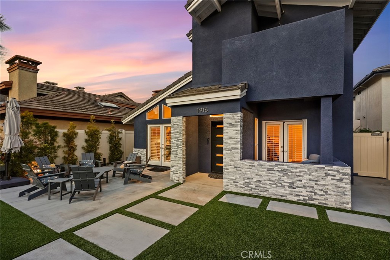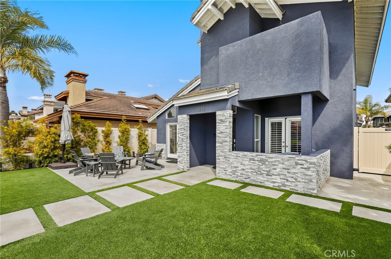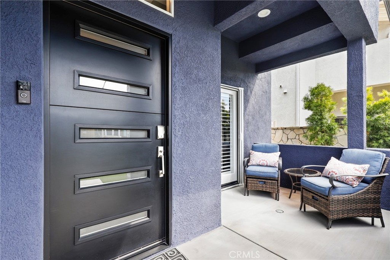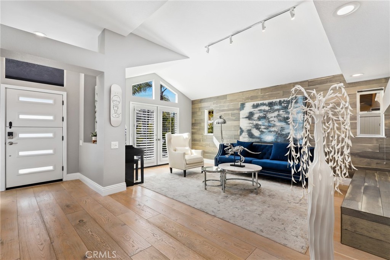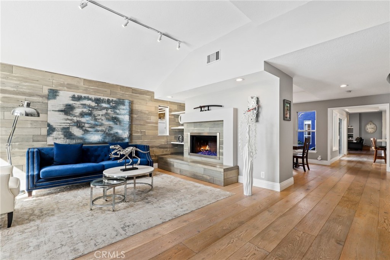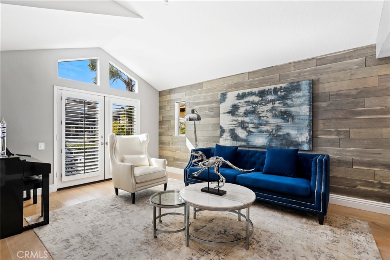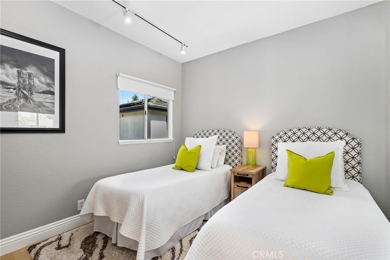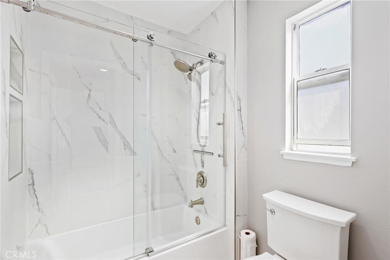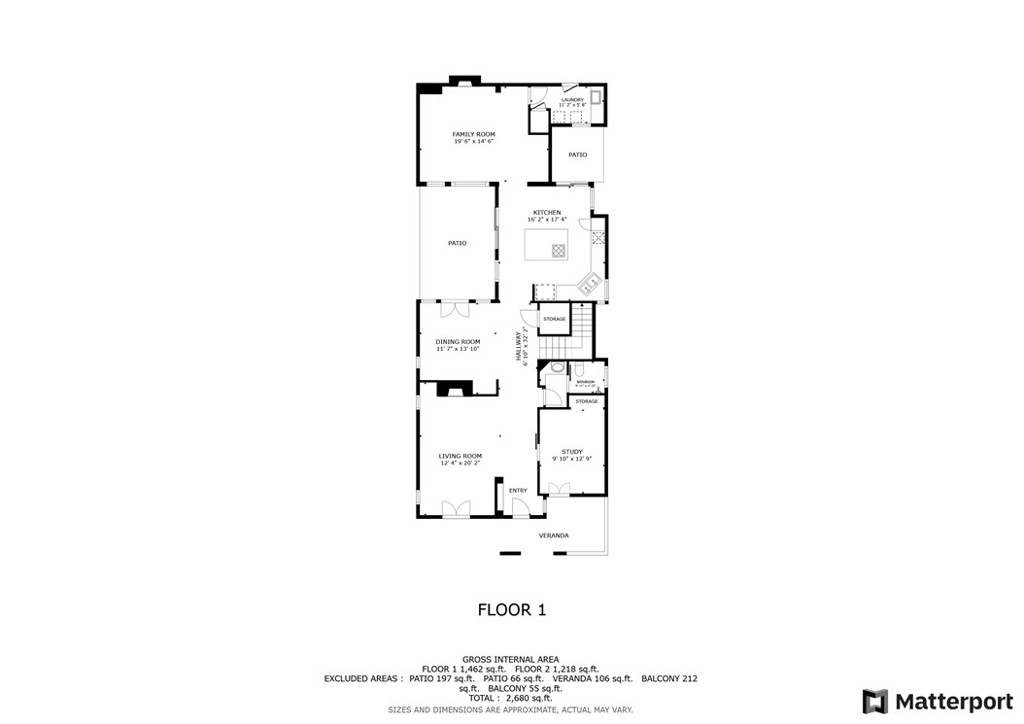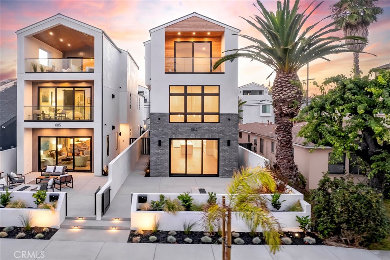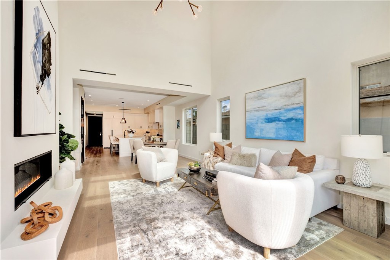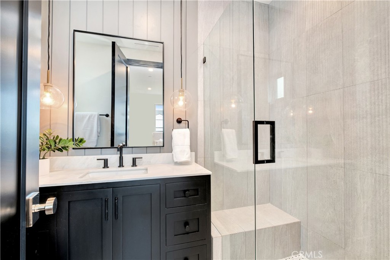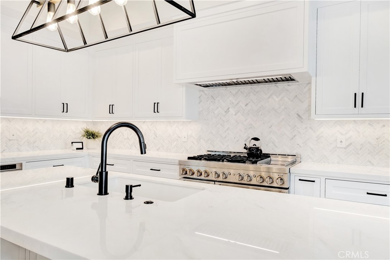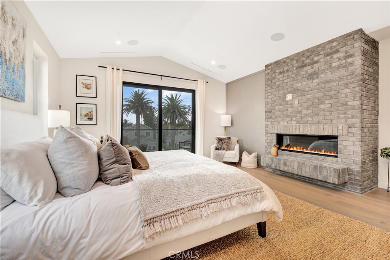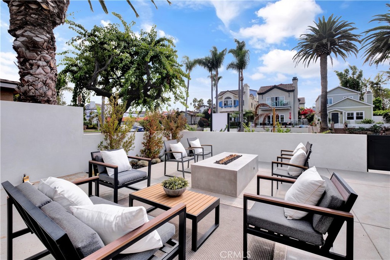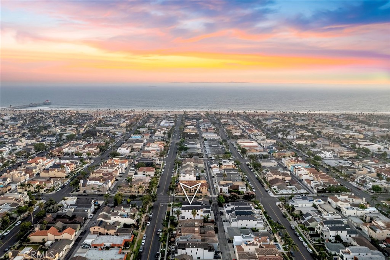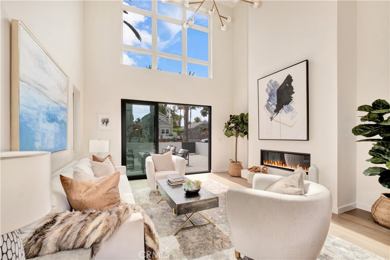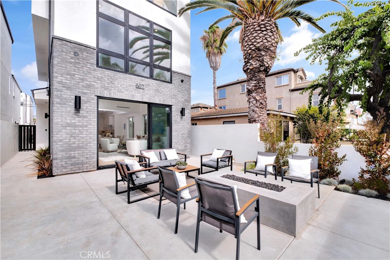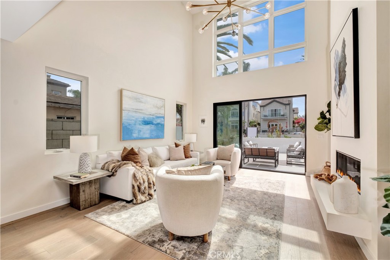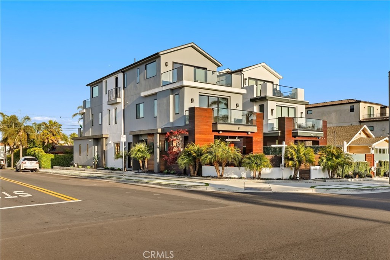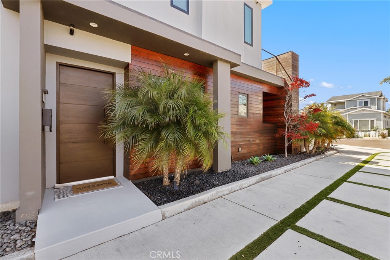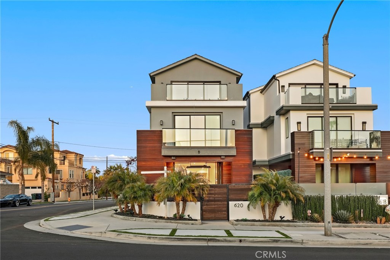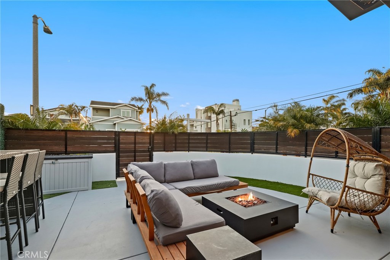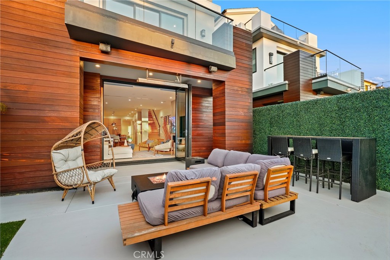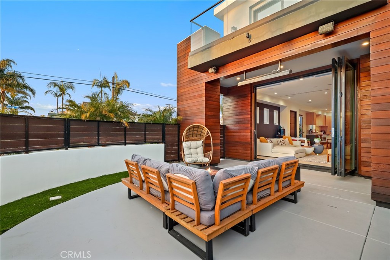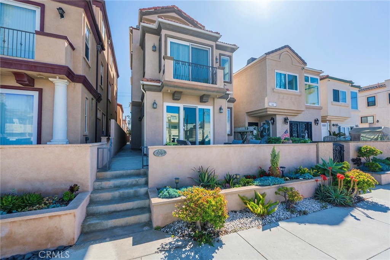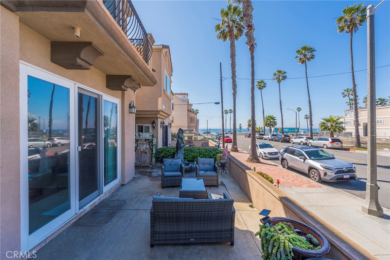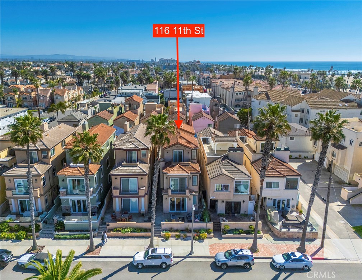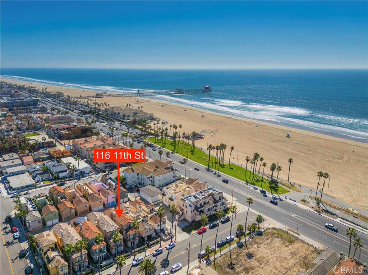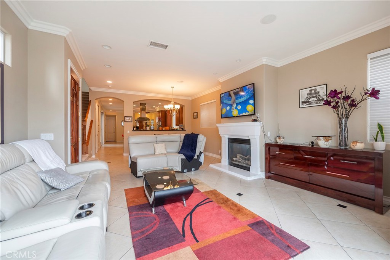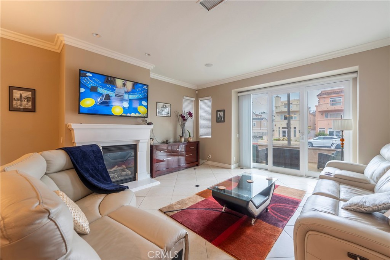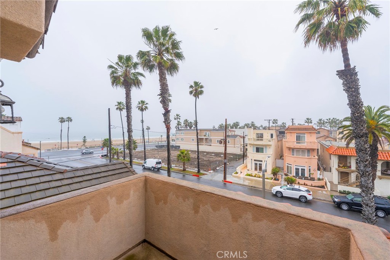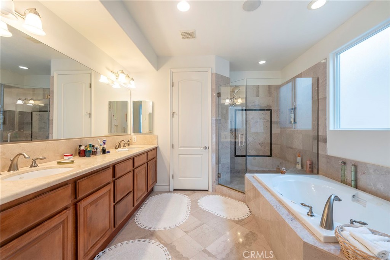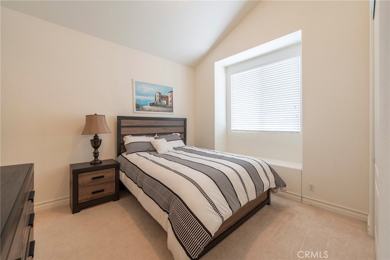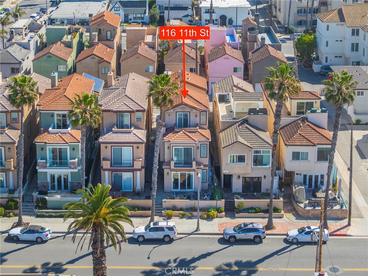Stunning Modern Elegance: A Dream Home Awaits You in Huntington Beach Welcome to this meticulously renovated home, where modern elegance seamlessly blends with functionality and style. From the moment you arrive, you’ll be captivated by the newly redesigned outdoor living area—perfect for effortless entertaining and luxurious living. As you step through the front door, you’re greeted by a spacious, light-filled entry. To your left, a sophisticated living room with soaring beam ceilings and an abundance of natural light invites you to relax and unwind. The elegant fireplace adds a touch of warmth and style, making this space ideal for both entertaining and quiet moments. The home offers ample room for gatherings, including a large dining room with a wet bar, perfect for mixing drinks and serving guests. The dining room flows seamlessly into the kitchen and expansive newly renovated patio area, creating an ideal space for intimate dinners or lively parties. The kitchen is a chef’s dream, featuring a large island, JennAir stainless steel appliances, and a double oven, with plenty of natural light flooding the space. It opens onto both the outdoor living area and an additional small patio, merging indoor and outdoor living. The adjacent den provides a cozy second living space, complete with another fireplace and plenty of room to relax. Just off the den, you’ll find an oversized laundry room offering abundant storage and convenience. The downstairs bedroom, which can easily serve as a home office, is conveniently located next to a full bathroom that doubles as a powder room for guests. Upstairs, you’ll discover a truly luxurious main bedroom retreat. With high ceilings and a private deck, this serene space offers the perfect escape. Two walk-in closets provide plenty of storage, while the large en-suite bathroom features double vanities and a stunning walk-in shower with double shower heads—creating a spa-like experience right in your own home. Three additional bedrooms upstairs, one with its own walk-in closet, share a spacious bathroom with double sinks. Step outside onto the second-story deck, where you can unwind with a drink in hand and a good book, enjoying the perfect spot to end your day. The home also includes a finished three-car garage for plenty of storage, equipped with EV 220 charger so you’re ready to go. Don’t miss out on this Gem.
Property Details
Price:
$2,499,000
MLS #:
OC25072940
Status:
Active
Beds:
5
Baths:
3
Address:
1916 Pine Street
Type:
Single Family
Subtype:
Single Family Residence
Neighborhood:
15westhuntingtonbeach
City:
Huntington Beach
Listed Date:
Apr 7, 2025
State:
CA
Finished Sq Ft:
2,969
ZIP:
92648
Lot Size:
4,800 sqft / 0.11 acres (approx)
Year Built:
1992
See this Listing
Thank you for visiting my website. I am Leanne Lager. I have been lucky enough to call north county my home for over 22 years now. Living in Carlsbad has allowed me to live the lifestyle of my dreams. I graduated CSUSM with a degree in Communications which has allowed me to utilize my passion for both working with people and real estate. I am motivated by connecting my clients with the lifestyle of their dreams. I joined Turner Real Estate based in beautiful downtown Carlsbad Village and found …
More About LeanneMortgage Calculator
Schools
School District:
Huntington Beach Union High
Interior
Appliances
6 Burner Stove, Dishwasher, Double Oven, Electric Cooktop, Disposal, Gas Water Heater, High Efficiency Water Heater, Instant Hot Water, Microwave, Self Cleaning Oven, Water Heater
Cooling
Central Air, Electric
Fireplace Features
Family Room
Flooring
Laminate
Heating
Central, Fireplace(s)
Interior Features
Balcony, Built-in Features, Cathedral Ceiling(s), High Ceilings, Quartz Counters, Recessed Lighting, Stone Counters, Track Lighting, Unfurnished, Wet Bar, Wood Product Walls
Exterior
Community Features
Dog Park, Park, Sidewalks, Storm Drains, Street Lights, Suburban
Fencing
Stucco Wall, Vinyl
Garage Spaces
3.00
Lot Features
0-1 Unit/ Acre, Back Yard
Parking Features
Driveway, Driveway Level, Garage
Parking Spots
5.00
Pool Features
None
Roof
Tile
Sewer
Public Sewer
Spa Features
None
Stories Total
2
View
None
Water Source
Public
Financial
Association Fee
0.00
Map
Community
- Address1916 Pine Street Huntington Beach CA
- Area15 – West Huntington Beach
- CityHuntington Beach
- CountyOrange
- Zip Code92648
Similar Listings Nearby
- 607 12th Street
Huntington Beach, CA$3,195,000
0.74 miles away
- 620 Huntington Street
Huntington Beach, CA$3,150,000
0.96 miles away
- 116 11th Street
Huntington Beach, CA$3,100,000
1.11 miles away
 Courtesy of Redfin. Disclaimer: All data relating to real estate for sale on this page comes from the Broker Reciprocity (BR) of the California Regional Multiple Listing Service. Detailed information about real estate listings held by brokerage firms other than Leanne include the name of the listing broker. Neither the listing company nor Leanne shall be responsible for any typographical errors, misinformation, misprints and shall be held totally harmless. The Broker providing this data believes it to be correct, but advises interested parties to confirm any item before relying on it in a purchase decision. Copyright 2025. California Regional Multiple Listing Service. All rights reserved.
Courtesy of Redfin. Disclaimer: All data relating to real estate for sale on this page comes from the Broker Reciprocity (BR) of the California Regional Multiple Listing Service. Detailed information about real estate listings held by brokerage firms other than Leanne include the name of the listing broker. Neither the listing company nor Leanne shall be responsible for any typographical errors, misinformation, misprints and shall be held totally harmless. The Broker providing this data believes it to be correct, but advises interested parties to confirm any item before relying on it in a purchase decision. Copyright 2025. California Regional Multiple Listing Service. All rights reserved. 1916 Pine Street
Huntington Beach, CA
LIGHTBOX-IMAGES



