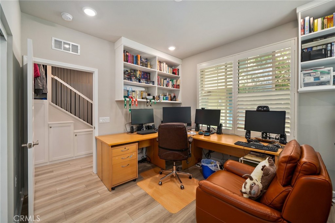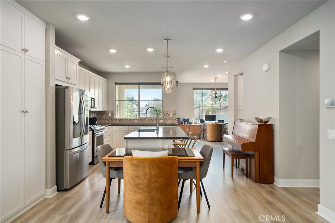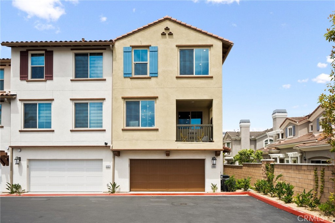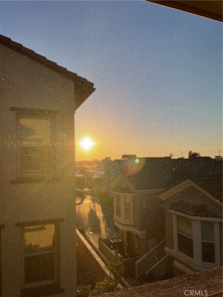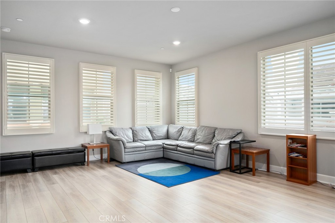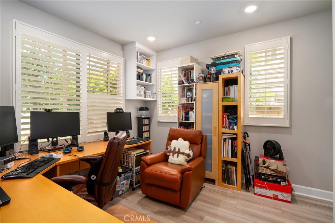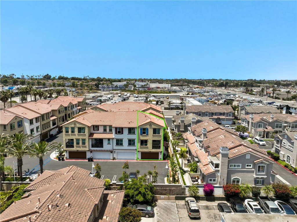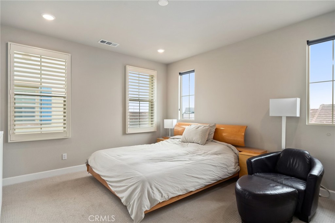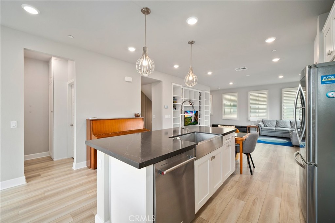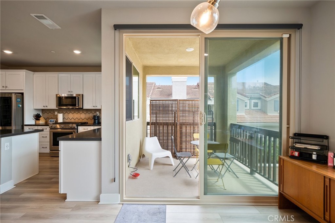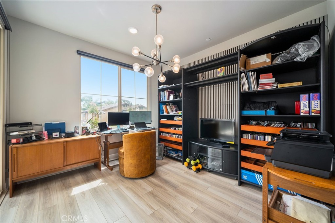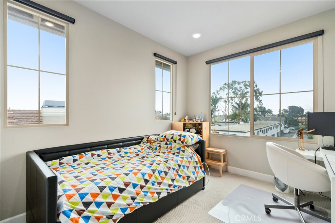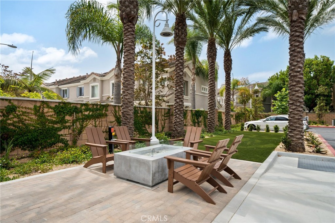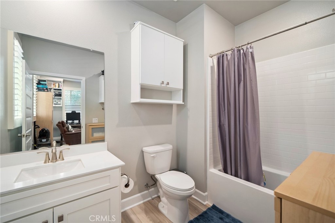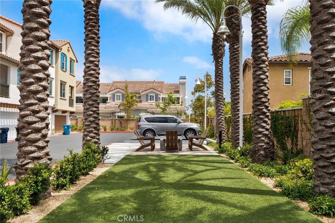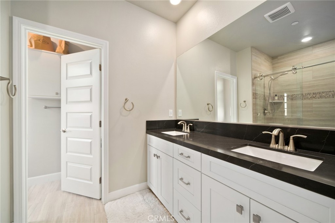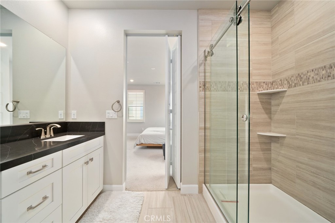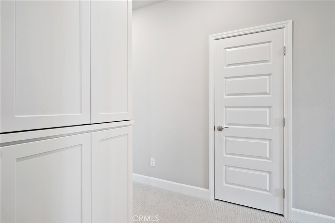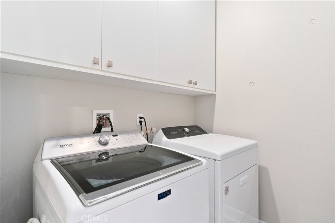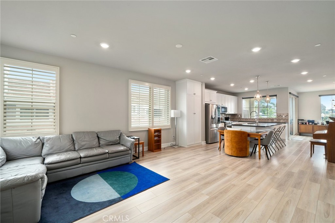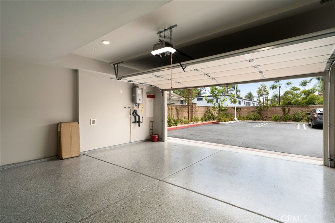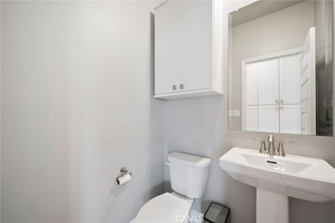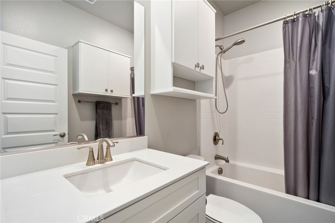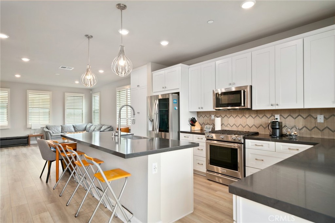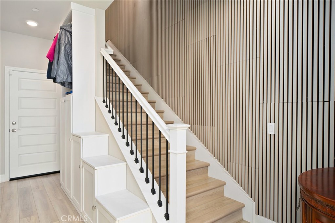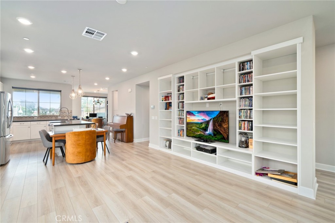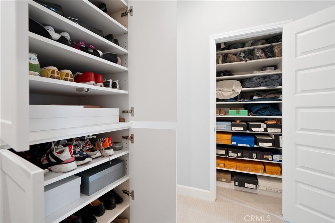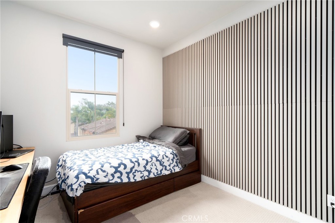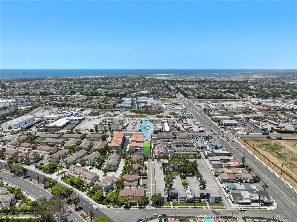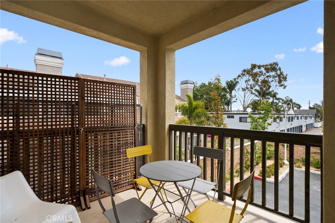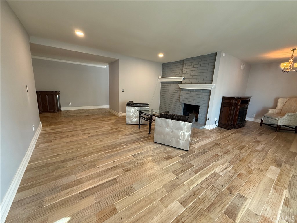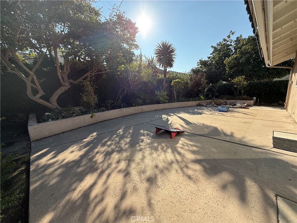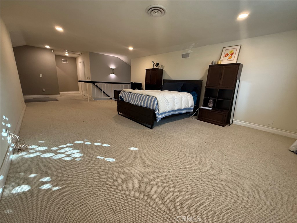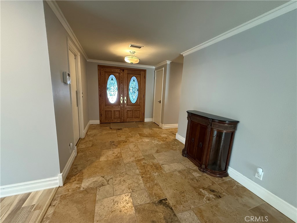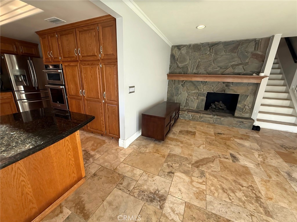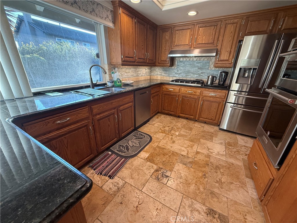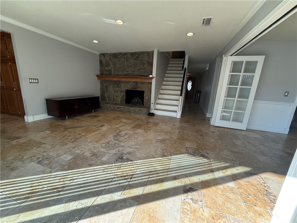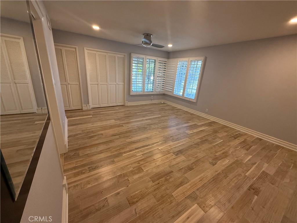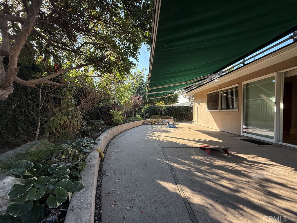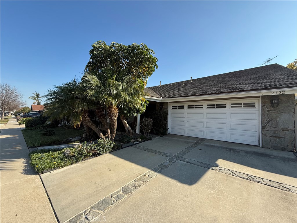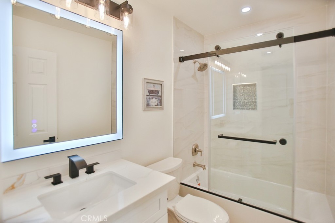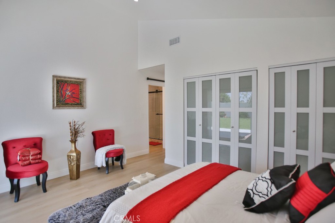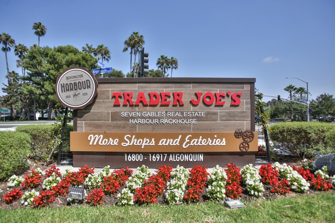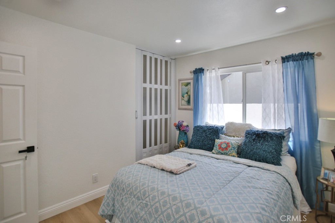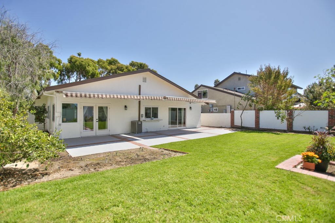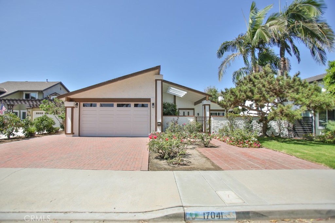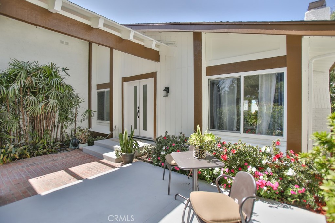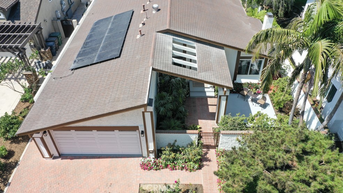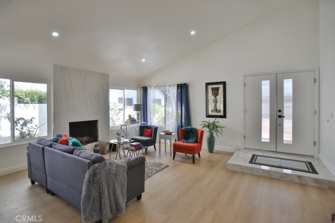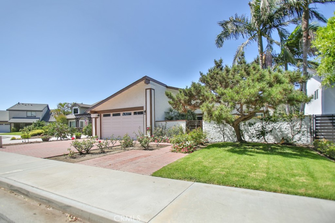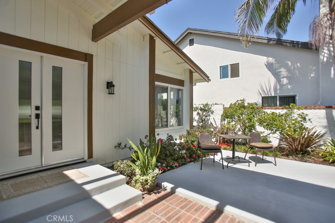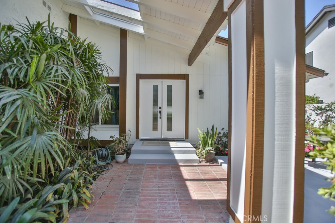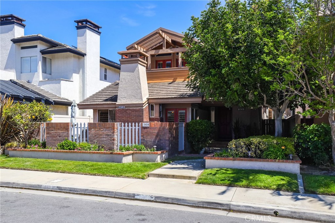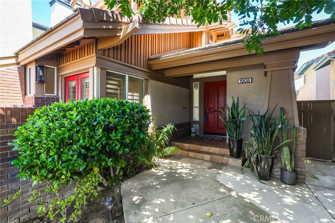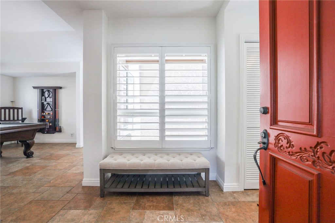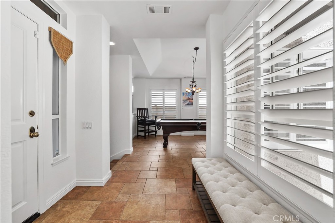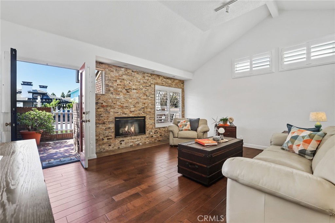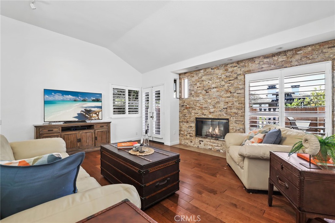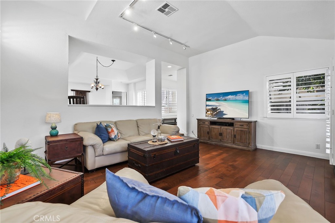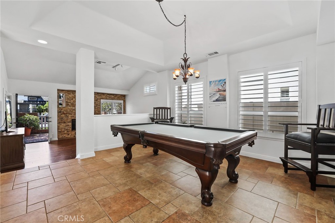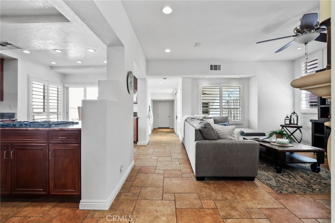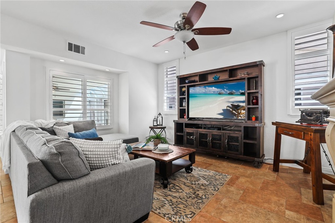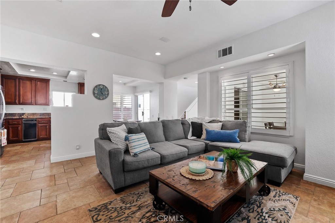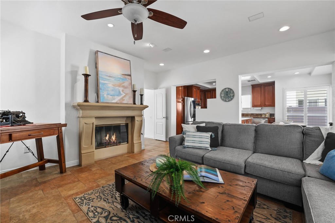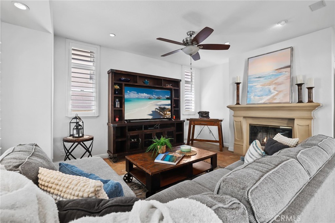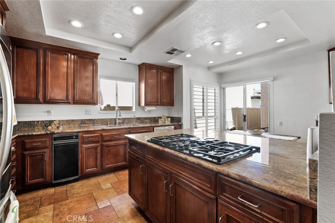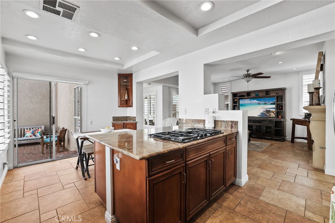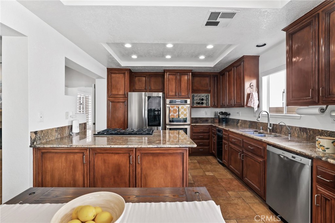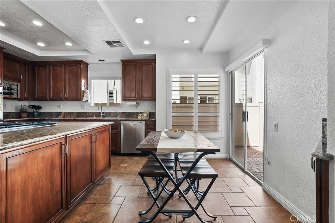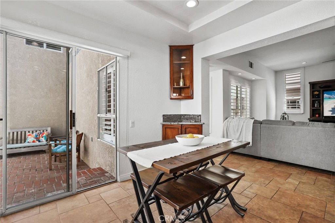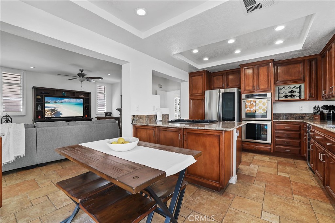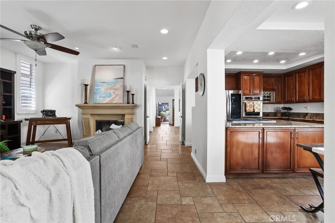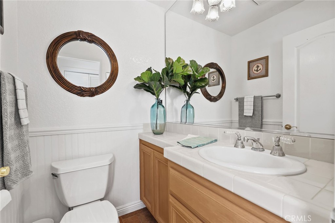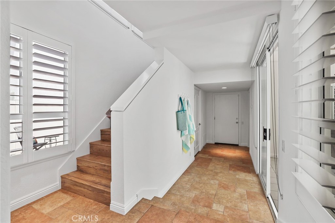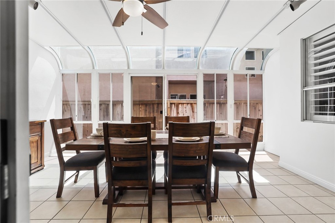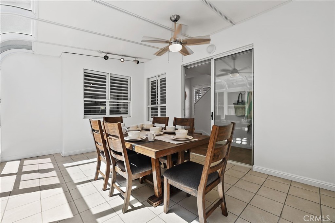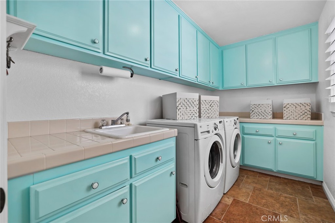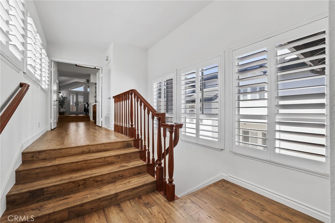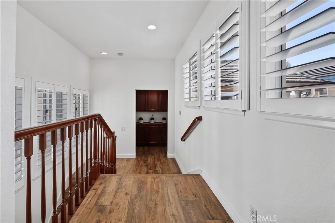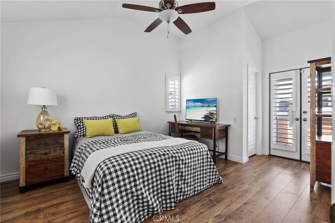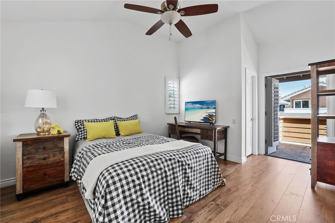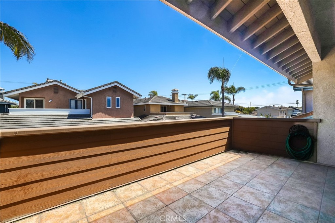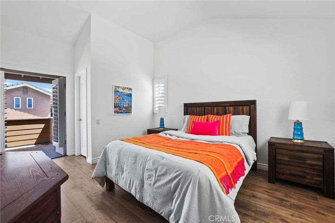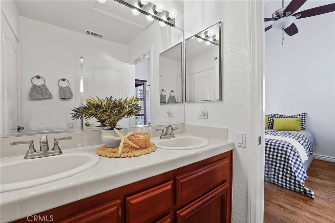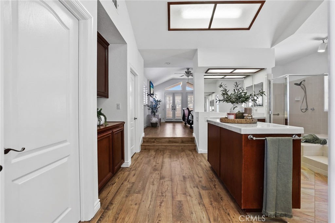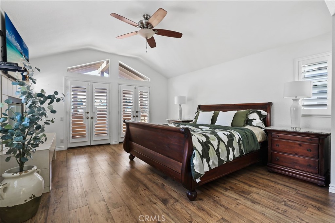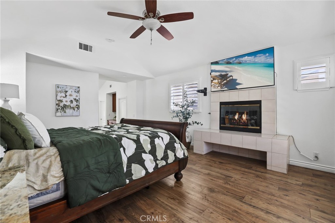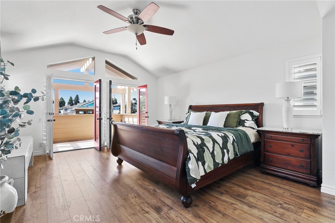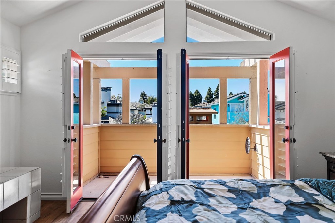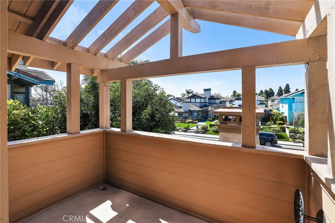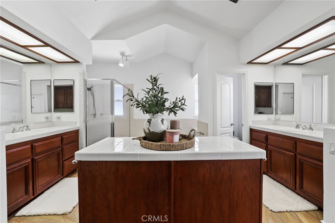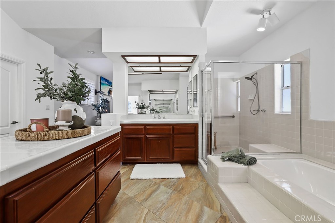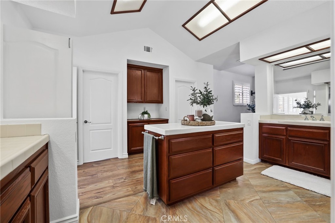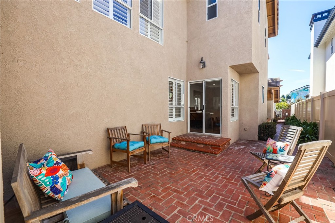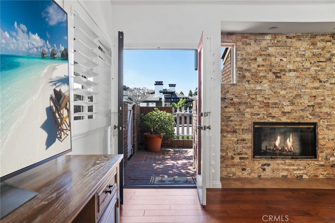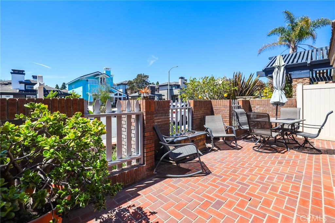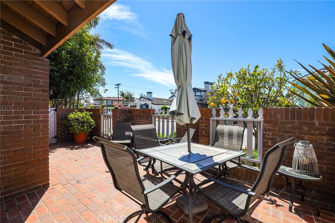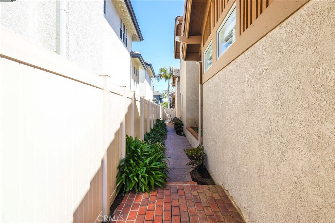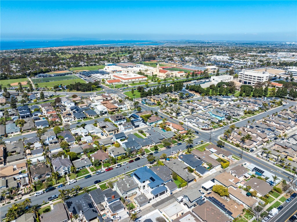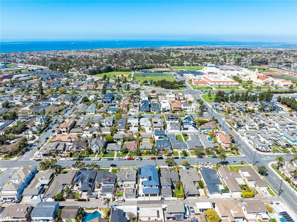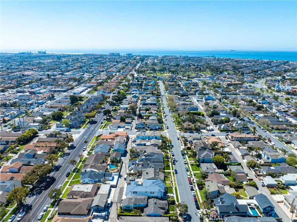Fabulous Regatta by Meritage Homes – Newly completed in 2022. Close to the surf, pier, shopping, pickleball courts, and all the entertainment and dining at Seacliff Shopping Center, Main Street and Pacific City. This incredible premium end-unit location offers the largest model with 4 generous bedrooms and 3.5 baths. This floor plan includes a main level bedroom with private bath designed with wider door openings, generous sized shower and lower countertops. This Light and Bright home includes over $75,000 in after-market upgrades featuring additional custom cabinetry, closet organization systems, and more!
The beautifully designed floor plan is highlighted with tall ceilings and many over-size windows for lots of natural light throughout the home. The main living space on the second level is open and spacious with a large sunrise view lanai ideal for outdoor dining and entertainment. The modern chef’s kitchen is equipped with a large center island finished with custom quartz countertops and a breakfast bar. Energy-efficient stainless steel appliances, custom backsplash, and beautiful white cabinets with soft-close drawers are great finishing touches. This level also includes a spacious family room with custom built-ins, large dining area, and the guest bath. The top level gives you 3 more bedrooms, including the spacious primary suite with sunset views. The primary offers a large fully upgraded walk-in closet, and private bath with a luxurious walk-in shower and dual wash basins surrounded with quartz counters and added linen cabinets. A large laundry room is also located on this level for added convenience.
This new 2022 construction is beautifully finished in wood-vinyl wide-plank flooring, recessed lighting, modern lighting fixtures, dimmer switches, and $20,000 in upgraded plantation shutters and blinds. Additional features include the whole-house fan, dual zone air conditioning and heating systems, energy efficient tankless water heater, 360-degree camera security system, and $7,000 in custom acoustic designer wall paneling. The direct access spacious two-car garage includes EV charging, upgraded epoxy flooring, and custom paint. Easy walk or bike ride to Huntington Beach High, the elementary and Jr. High schools – and short bike ride to the year-round events at the beach and pier. This home is move-in ready for you to immediately enjoy the beach life in beautiful Huntington Beach!
The beautifully designed floor plan is highlighted with tall ceilings and many over-size windows for lots of natural light throughout the home. The main living space on the second level is open and spacious with a large sunrise view lanai ideal for outdoor dining and entertainment. The modern chef’s kitchen is equipped with a large center island finished with custom quartz countertops and a breakfast bar. Energy-efficient stainless steel appliances, custom backsplash, and beautiful white cabinets with soft-close drawers are great finishing touches. This level also includes a spacious family room with custom built-ins, large dining area, and the guest bath. The top level gives you 3 more bedrooms, including the spacious primary suite with sunset views. The primary offers a large fully upgraded walk-in closet, and private bath with a luxurious walk-in shower and dual wash basins surrounded with quartz counters and added linen cabinets. A large laundry room is also located on this level for added convenience.
This new 2022 construction is beautifully finished in wood-vinyl wide-plank flooring, recessed lighting, modern lighting fixtures, dimmer switches, and $20,000 in upgraded plantation shutters and blinds. Additional features include the whole-house fan, dual zone air conditioning and heating systems, energy efficient tankless water heater, 360-degree camera security system, and $7,000 in custom acoustic designer wall paneling. The direct access spacious two-car garage includes EV charging, upgraded epoxy flooring, and custom paint. Easy walk or bike ride to Huntington Beach High, the elementary and Jr. High schools – and short bike ride to the year-round events at the beach and pier. This home is move-in ready for you to immediately enjoy the beach life in beautiful Huntington Beach!
Property Details
Price:
$1,549,000
MLS #:
PW24118540
Status:
Active
Beds:
4
Baths:
4
Address:
19101 Bluewave Court
Type:
Single Family
Subtype:
Single Family Residence
Neighborhood:
15westhuntingtonbeach
City:
Huntington Beach
Listed Date:
Jun 10, 2024
State:
CA
Finished Sq Ft:
2,126
ZIP:
92648
Lot Size:
1,200 sqft / 0.03 acres (approx)
Year Built:
2022
See this Listing
Thank you for visiting my website. I am Leanne Lager. I have been lucky enough to call north county my home for over 22 years now. Living in Carlsbad has allowed me to live the lifestyle of my dreams. I graduated CSUSM with a degree in Communications which has allowed me to utilize my passion for both working with people and real estate. I am motivated by connecting my clients with the lifestyle of their dreams. I joined Turner Real Estate based in beautiful downtown Carlsbad Village and found …
More About LeanneMortgage Calculator
Schools
School District:
Huntington Beach Union High
Elementary School:
Smith
Middle School:
Dwyer
Interior
Accessibility Features
2+ Access Exits, 32 Inch Or More Wide Doors
Appliances
Convection Oven, Dishwasher, E N E R G Y S T A R Qualified Appliances, E N E R G Y S T A R Qualified Water Heater, Free- Standing Range, Freezer, Disposal, Gas Cooktop, High Efficiency Water Heater, Ice Maker, Microwave, Range Hood, Refrigerator, Tankless Water Heater
Cooling
Central Air, E N E R G Y S T A R Qualified Equipment, Whole House Fan, Zoned
Fireplace Features
None
Flooring
Carpet, Stone, Vinyl
Heating
Central, E N E R G Y S T A R Qualified Equipment
Interior Features
Balcony, Built-in Features, Copper Plumbing Full, High Ceilings, Living Room Balcony, Open Floorplan, Quartz Counters, Recessed Lighting, Storage
Window Features
Double Pane Windows, E N E R G Y S T A R Qualified Windows, Shutters
Exterior
Association Amenities
Fire Pit, Maintenance Grounds, Management
Community Features
Curbs, Sidewalks, Storm Drains
Electric
220 Volts in Laundry
Exterior Features
Rain Gutters
Garage Spaces
2.00
Green Energy Efficient
Appliances, Construction, Doors, H V A C, Insulation, Lighting, Thermostat, Water Heater, Windows
Lot Features
0-1 Unit/ Acre, Sprinkler System
Parking Features
Direct Garage Access
Parking Spots
2.00
Pool Features
None
Roof
Composition, Shingle
Security Features
Carbon Monoxide Detector(s), Fire and Smoke Detection System, Smoke Detector(s)
Sewer
Public Sewer
Spa Features
None
Stories Total
3
View
Mountain(s)
Water Source
Public
Financial
Association Fee
360.00
HOA Name
Regatta Community Association
Utilities
Cable Available, Electricity Connected, Natural Gas Connected, Phone Available, Sewer Connected, Water Connected
Map
Community
- Address19101 Bluewave Court Huntington Beach CA
- Area15 – West Huntington Beach
- CityHuntington Beach
- CountyOrange
- Zip Code92648
Similar Listings Nearby
- 7122 Bluesails Drive
Huntington Beach, CA$1,999,999
2.93 miles away
- 17041 Malta Circle
Huntington Beach, CA$1,999,900
3.48 miles away
- 1908 Pine Street
Huntington Beach, CA$1,995,000
0.66 miles away
 Courtesy of RE/MAX College Park Realty. Disclaimer: All data relating to real estate for sale on this page comes from the Broker Reciprocity (BR) of the California Regional Multiple Listing Service. Detailed information about real estate listings held by brokerage firms other than Leanne include the name of the listing broker. Neither the listing company nor Leanne shall be responsible for any typographical errors, misinformation, misprints and shall be held totally harmless. The Broker providing this data believes it to be correct, but advises interested parties to confirm any item before relying on it in a purchase decision. Copyright 2025. California Regional Multiple Listing Service. All rights reserved.
Courtesy of RE/MAX College Park Realty. Disclaimer: All data relating to real estate for sale on this page comes from the Broker Reciprocity (BR) of the California Regional Multiple Listing Service. Detailed information about real estate listings held by brokerage firms other than Leanne include the name of the listing broker. Neither the listing company nor Leanne shall be responsible for any typographical errors, misinformation, misprints and shall be held totally harmless. The Broker providing this data believes it to be correct, but advises interested parties to confirm any item before relying on it in a purchase decision. Copyright 2025. California Regional Multiple Listing Service. All rights reserved. 19101 Bluewave Court
Huntington Beach, CA
LIGHTBOX-IMAGES



