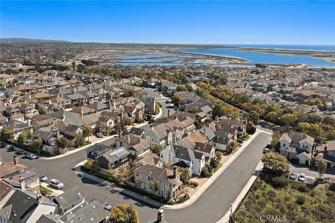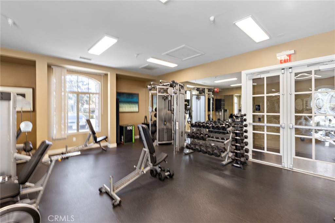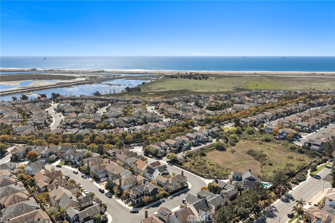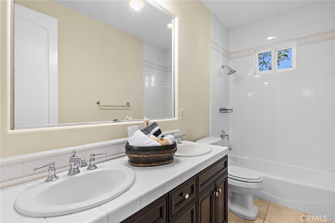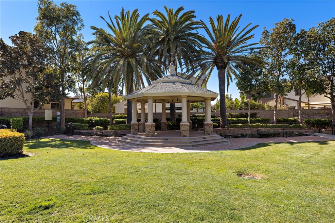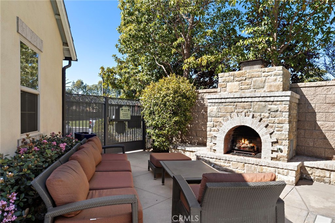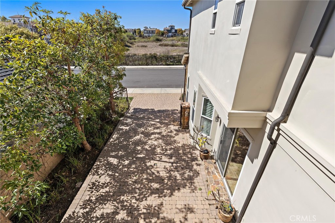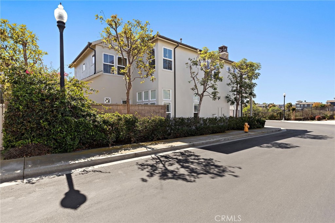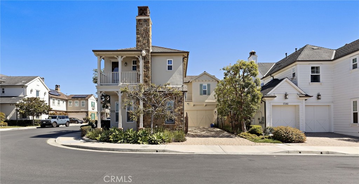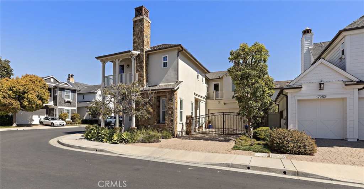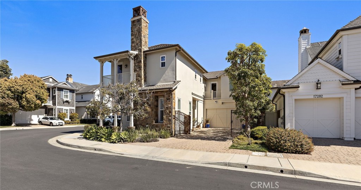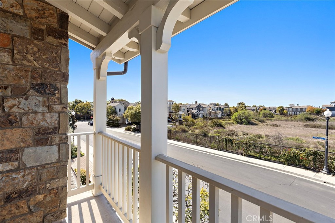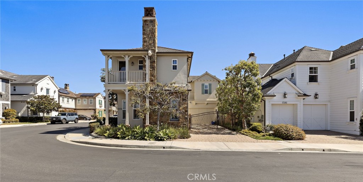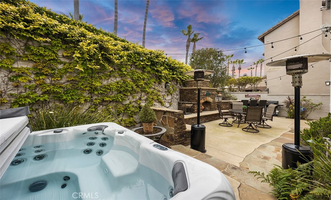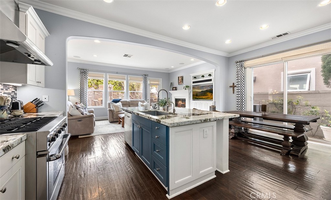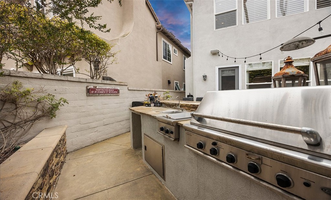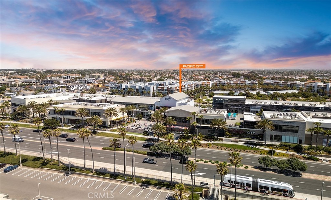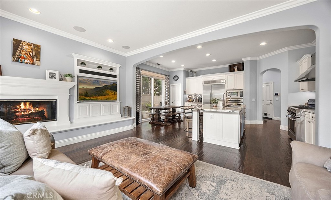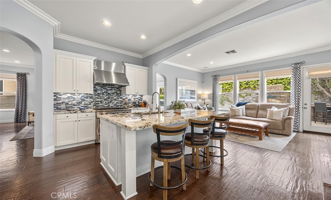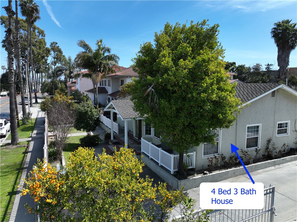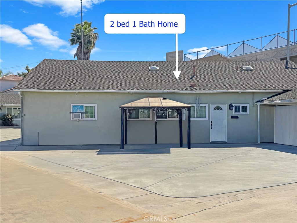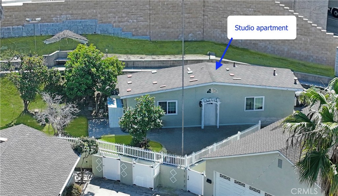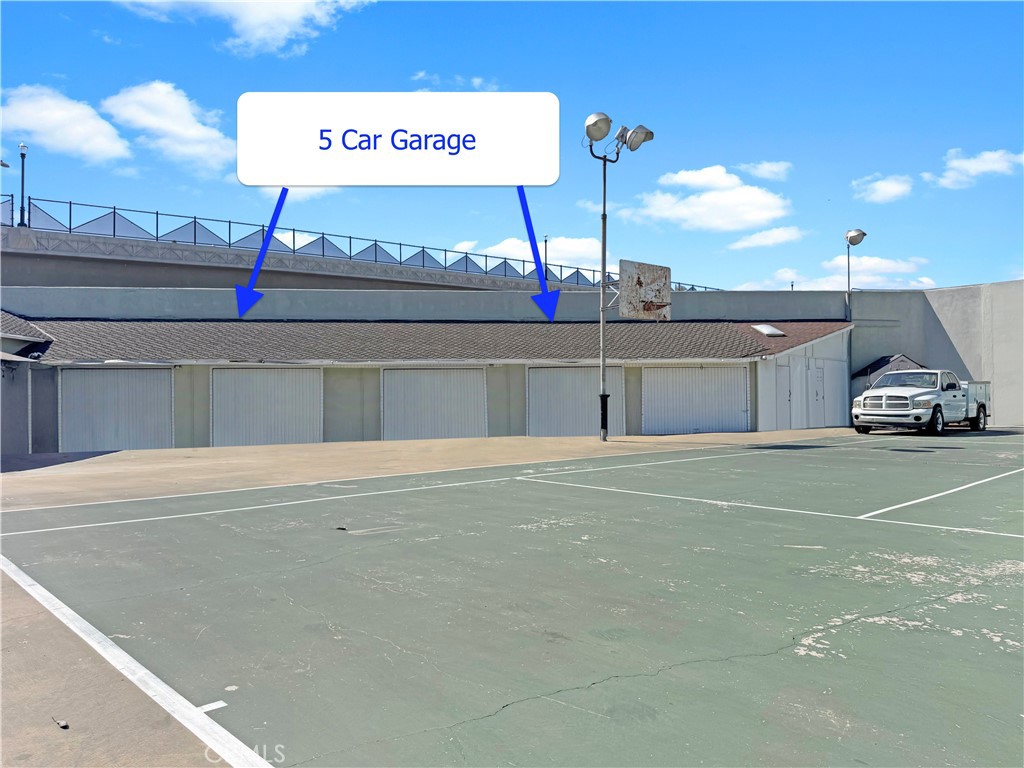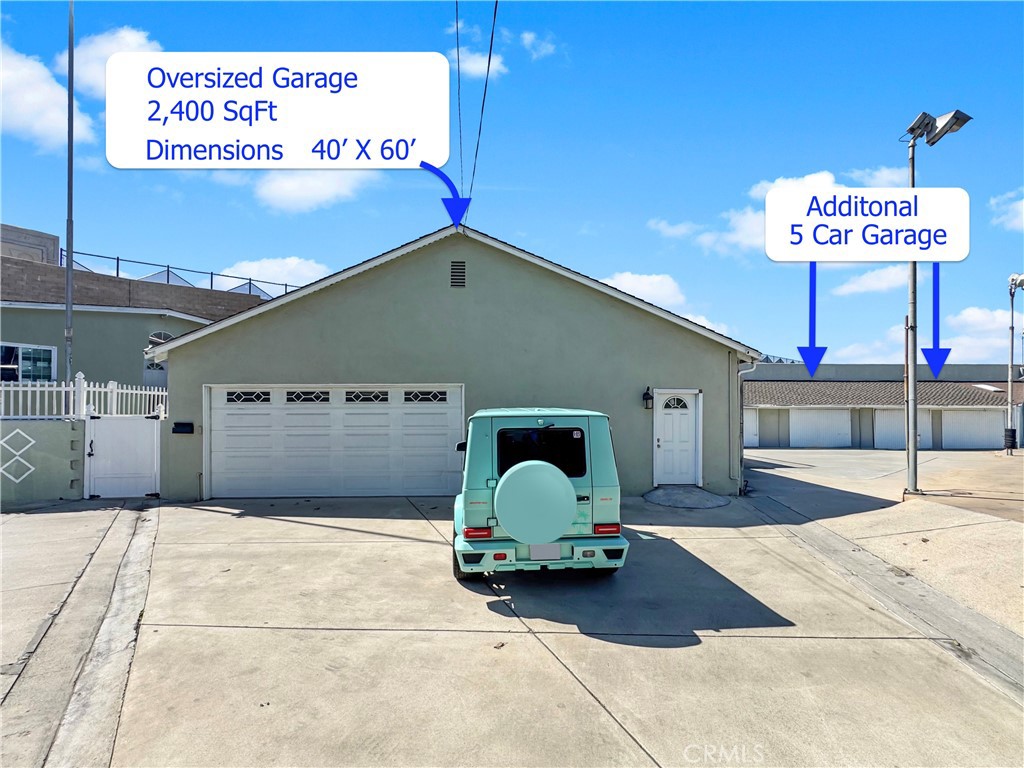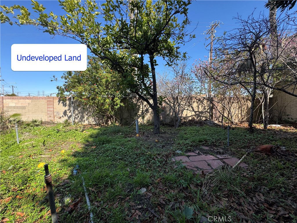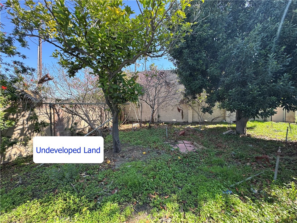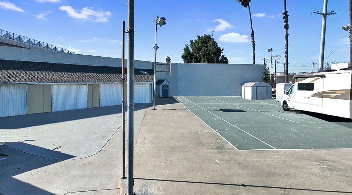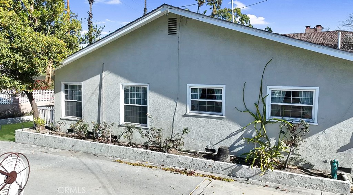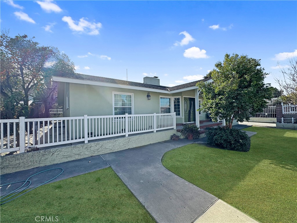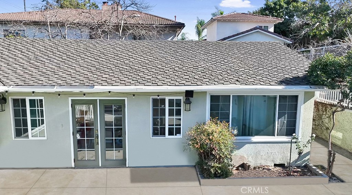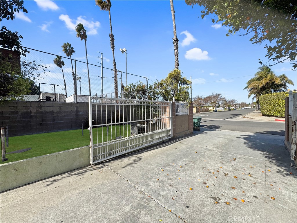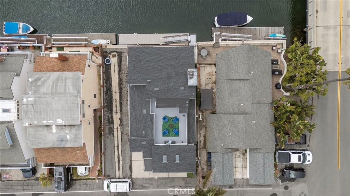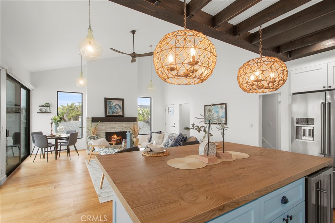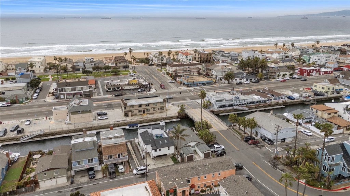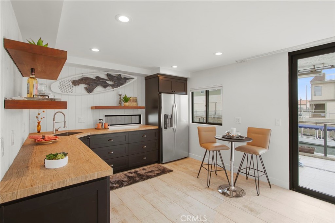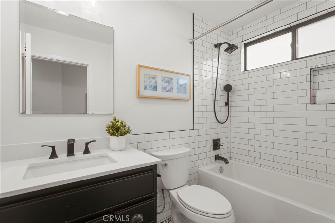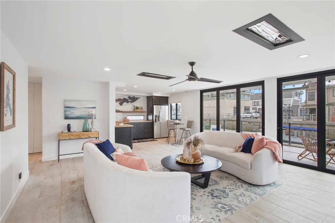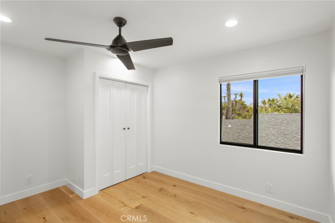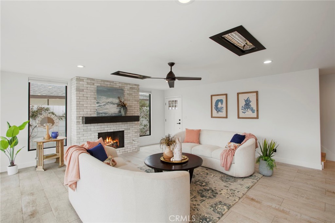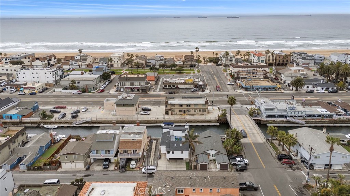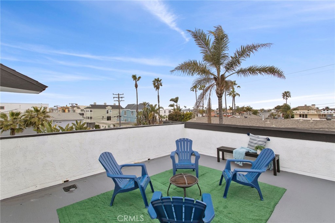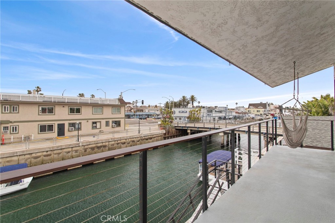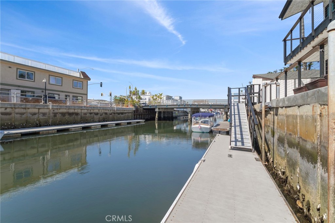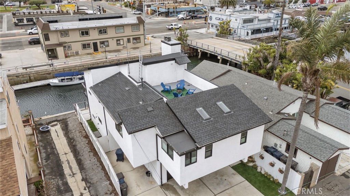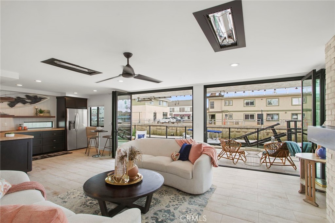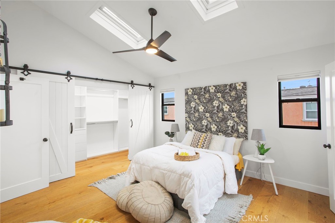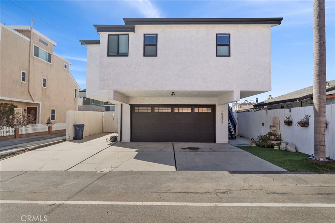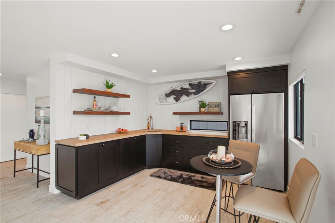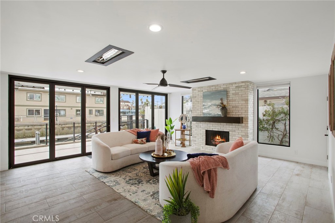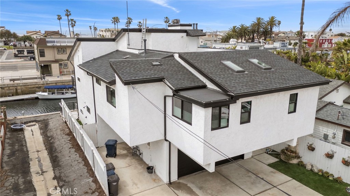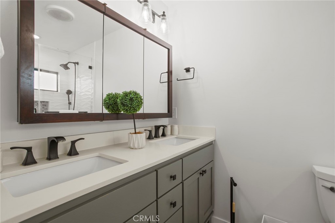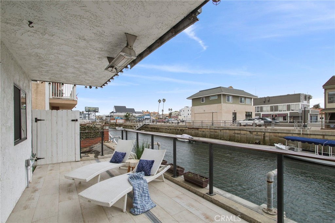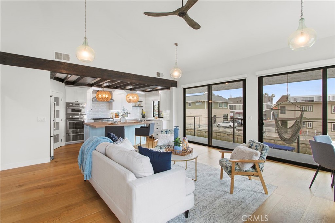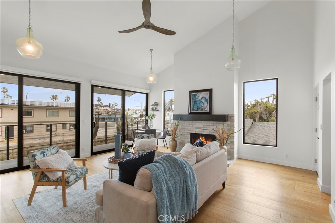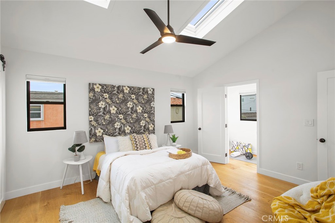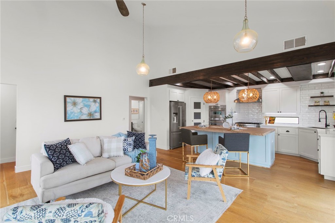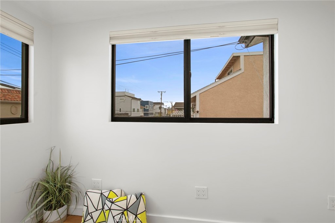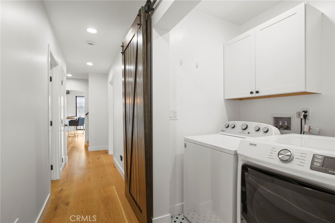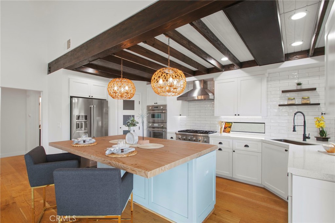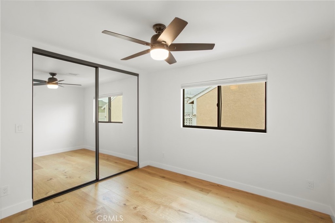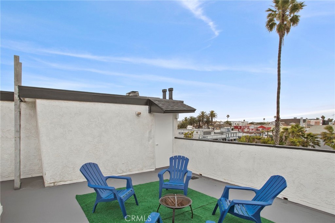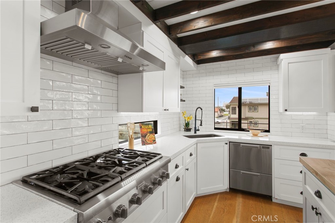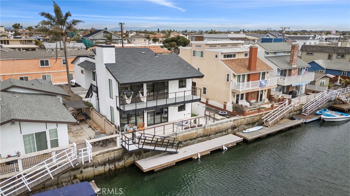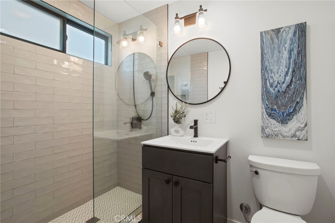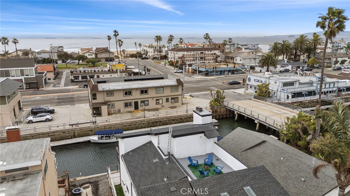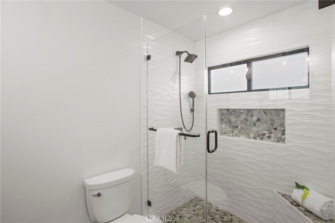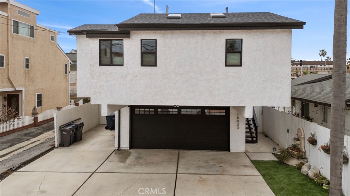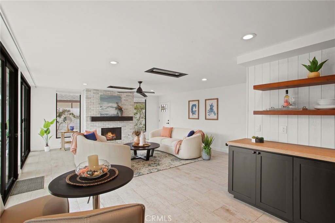Don’t miss this rare opportunity to live in one of the most desirable locations in all of Brightwater! This home sits on a corner lot, on a single loaded street, and features an unobstructed view of protected wetlands habitat. This gorgeous, 4 bedroom home is completely move-in ready, and if you didn’t know better, you’d assume it was a model! The kitchen features Viking stainless steel appliances, including a built-in refrigerator and 6-burner gas range. There is a large center island and plenty of counter space, both of which feature wood cabinets and granite counter tops. The kitchen also includes the main living area, making this great room perfect for entertaining, watching movies, or just spending time with the family. There is also a nearby den, complete with a gas fireplace, which could be used as a formal dining or entertaining space or as a play area for children. The entire downstairs features tile flooring, large baseboards, and new paint throughout. Upstairs features a serene primary suite, complete with a walk-in closet, separate tub and shower, and a small balcony. Natural light pours into this room, in part through the cozy balcony, which has AMAZING sunset sky views as well as views of protected wetlands. There are 3 secondary bedrooms upstairs, the foremost of which has an even larger patio, and showcases the same unobstructed views. There is also a second full bathroom with dual vanity sinks, and an upstairs laundry room, complete with a large sink and built-in cabinets. The back yard is very private, which can be extremely difficult to find in a modern community, and features a built-in BBQ and cooking island and space for a large patio set. Parking is often a nightmare in newer communities, but fear not! This original Hearthside Home features a driveway long enough to park 2 more cars and has its own gate for added security! And because of the this unique location, the whole house is able to receive incredible natural night while still maintaining an abundance of privacy. The new homeowner will have access to top-notch amenities, which include a community pool, spa, fitness room, outdoor fireplace, and clubhouse. Brightwater is known for its location, with easy access to all the wetland trails, amazing views of the ocean from the trails, and a location that is near just about everything you can think of! Don’t let this opportunity pass you by… Locations like this don’t come around often!
Property Details
Price:
$2,199,000
MLS #:
OC25045361
Status:
Active
Beds:
4
Baths:
3
Address:
17272 Tidalridge Lane
Type:
Single Family
Subtype:
Single Family Residence
Neighborhood:
15westhuntingtonbeach
City:
Huntington Beach
Listed Date:
Mar 1, 2025
State:
CA
Finished Sq Ft:
2,000
ZIP:
92649
Lot Size:
3,354 sqft / 0.08 acres (approx)
Year Built:
2008
See this Listing
Thank you for visiting my website. I am Leanne Lager. I have been lucky enough to call north county my home for over 22 years now. Living in Carlsbad has allowed me to live the lifestyle of my dreams. I graduated CSUSM with a degree in Communications which has allowed me to utilize my passion for both working with people and real estate. I am motivated by connecting my clients with the lifestyle of their dreams. I joined Turner Real Estate based in beautiful downtown Carlsbad Village and found …
More About LeanneMortgage Calculator
Schools
School District:
Huntington Beach Union High
Interior
Cooling
Central Air
Fireplace Features
Living Room, Gas
Heating
Central
Exterior
Association Amenities
Pool, Spa/ Hot Tub, Barbecue, Picnic Area, Playground, Hiking Trails, Gym/ Ex Room, Clubhouse, Security
Community Features
Sidewalks
Fencing
Block
Foundation Details
Slab
Garage Spaces
2.00
Lot Features
Back Yard, Close to Clubhouse, Corner Lot, Landscaped
Parking Spots
2.00
Pool Features
Association, In Ground
Roof
Composition
Security Features
Fire Sprinkler System, Guarded
Sewer
Public Sewer
Spa Features
Association, Heated, In Ground
Stories Total
2
View
Park/ Greenbelt, See Remarks
Water Source
Public
Financial
Association Fee
325.00
HOA Name
BMC
Map
Community
- Address17272 Tidalridge Lane Huntington Beach CA
- Area15 – West Huntington Beach
- CityHuntington Beach
- CountyOrange
- Zip Code92649
Similar Listings Nearby
- 6615 Feather Drive
Huntington Beach, CA$2,798,000
3.19 miles away
- 7736 Sugar Drive
Huntington Beach, CA$2,700,000
3.39 miles away
- 16833 Bayview Drive
Huntington Beach, CA$2,699,000
1.51 miles away
 Courtesy of First Team Real Estate. Disclaimer: All data relating to real estate for sale on this page comes from the Broker Reciprocity (BR) of the California Regional Multiple Listing Service. Detailed information about real estate listings held by brokerage firms other than Leanne include the name of the listing broker. Neither the listing company nor Leanne shall be responsible for any typographical errors, misinformation, misprints and shall be held totally harmless. The Broker providing this data believes it to be correct, but advises interested parties to confirm any item before relying on it in a purchase decision. Copyright 2025. California Regional Multiple Listing Service. All rights reserved.
Courtesy of First Team Real Estate. Disclaimer: All data relating to real estate for sale on this page comes from the Broker Reciprocity (BR) of the California Regional Multiple Listing Service. Detailed information about real estate listings held by brokerage firms other than Leanne include the name of the listing broker. Neither the listing company nor Leanne shall be responsible for any typographical errors, misinformation, misprints and shall be held totally harmless. The Broker providing this data believes it to be correct, but advises interested parties to confirm any item before relying on it in a purchase decision. Copyright 2025. California Regional Multiple Listing Service. All rights reserved. 17272 Tidalridge Lane
Huntington Beach, CA
LIGHTBOX-IMAGES


