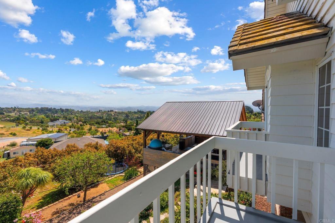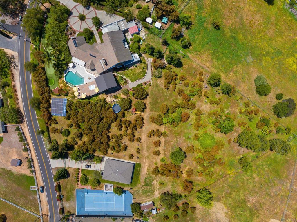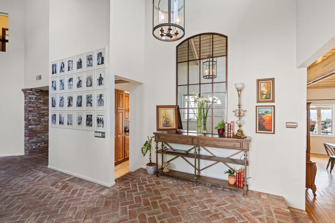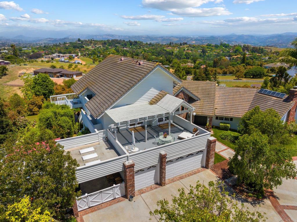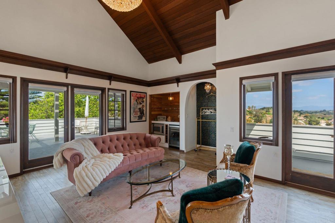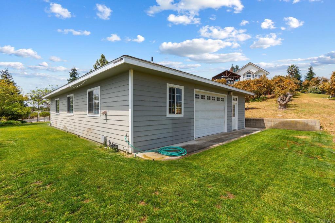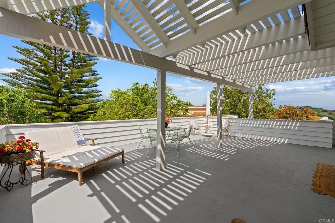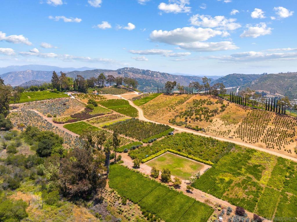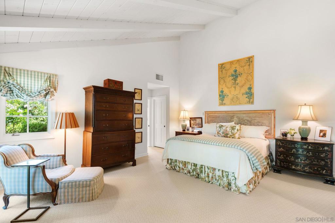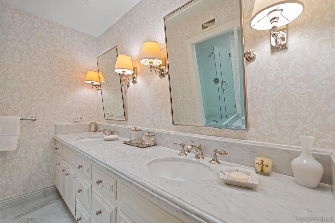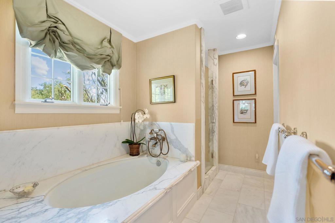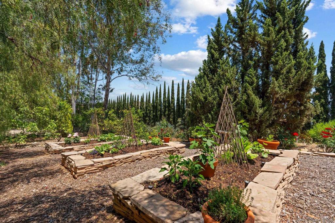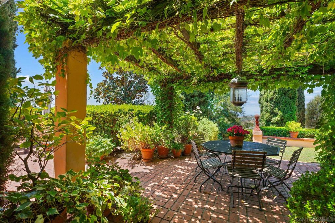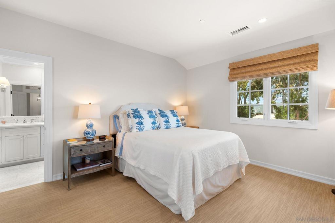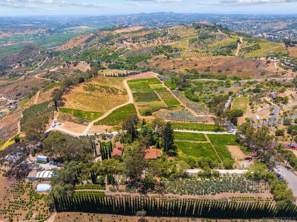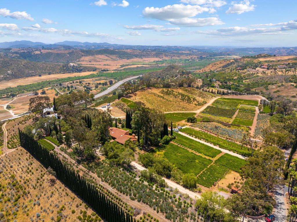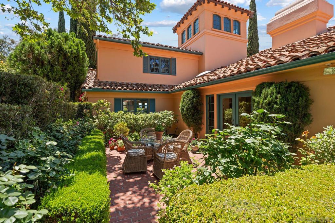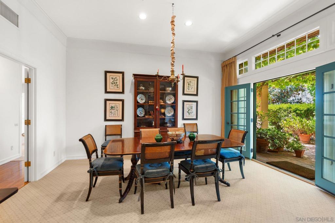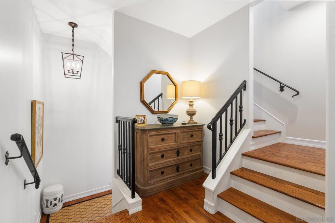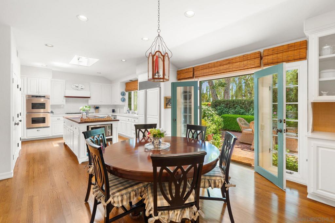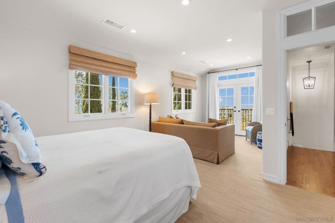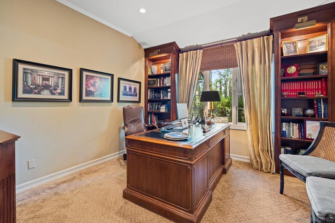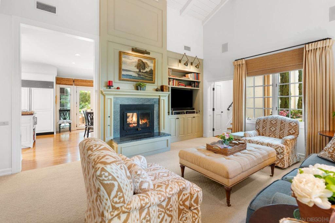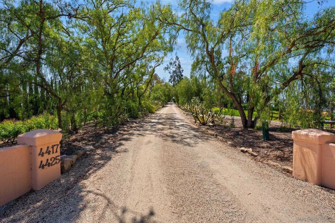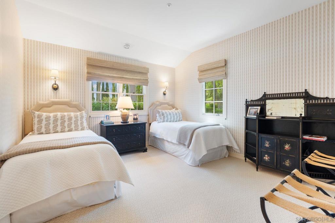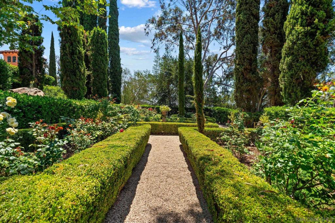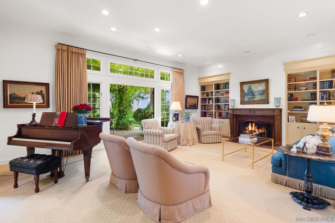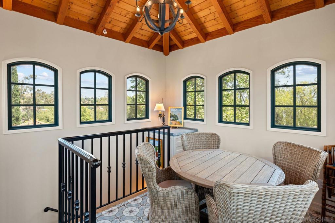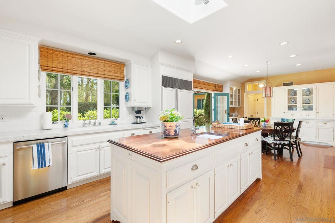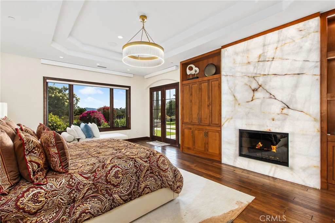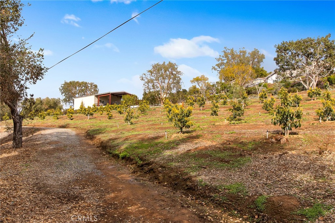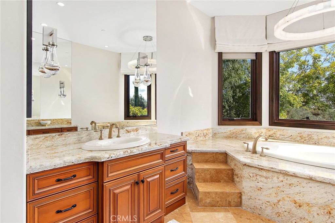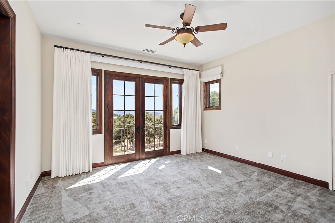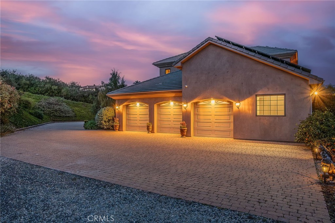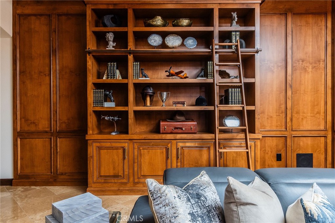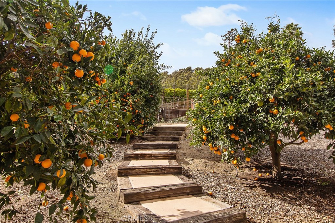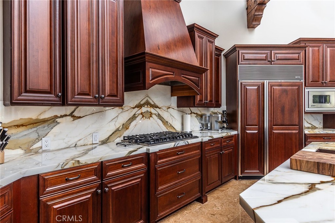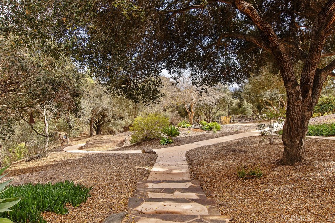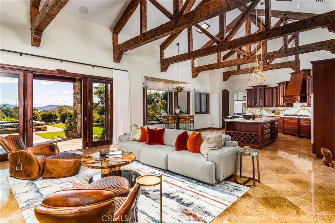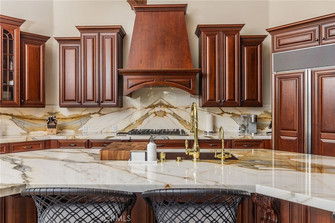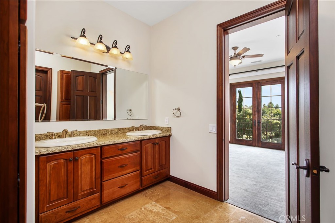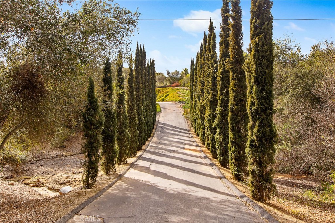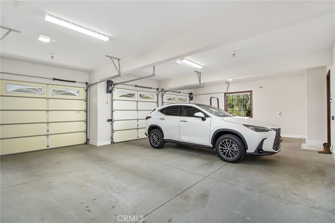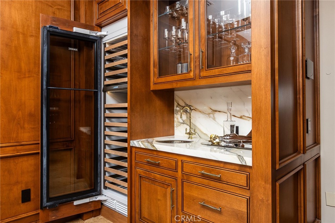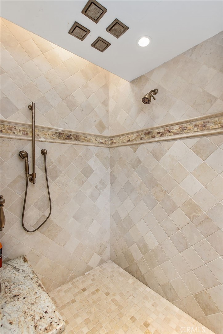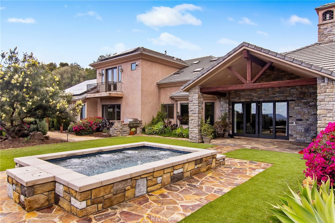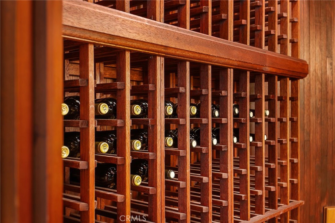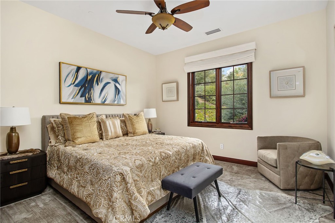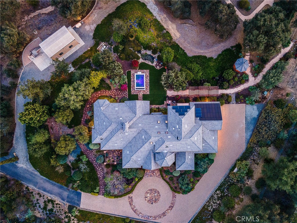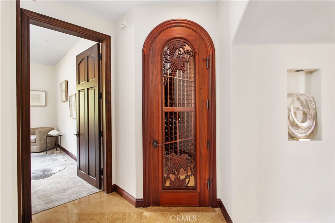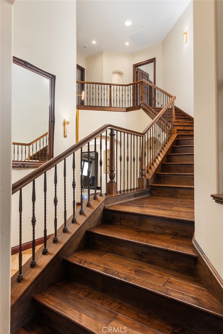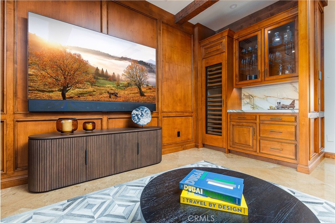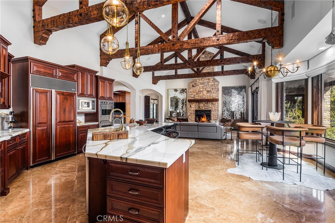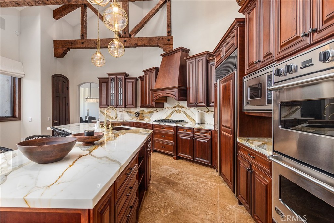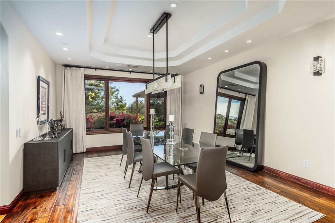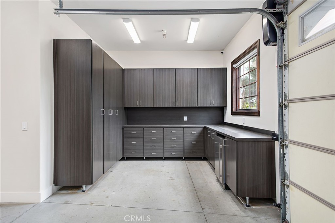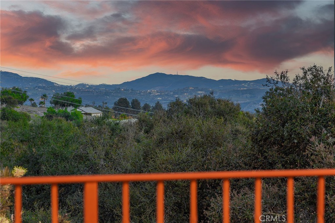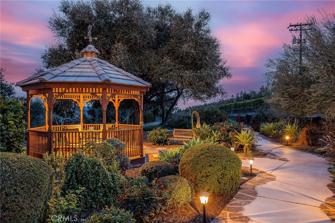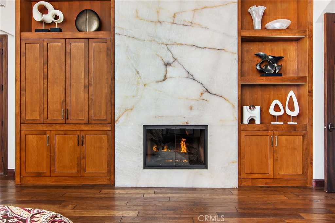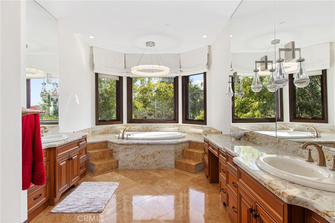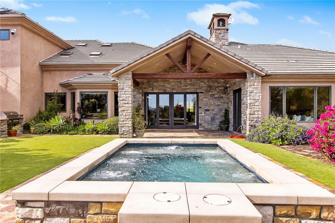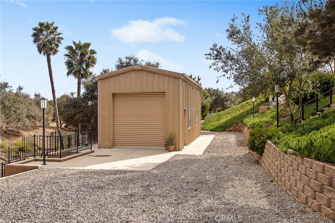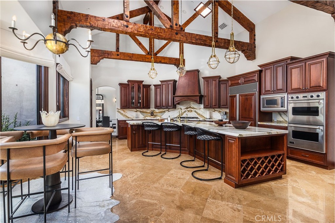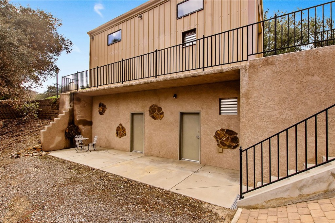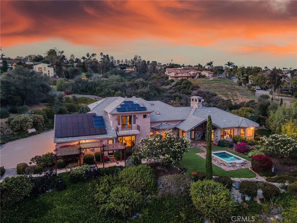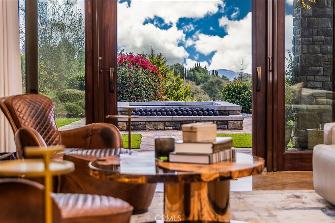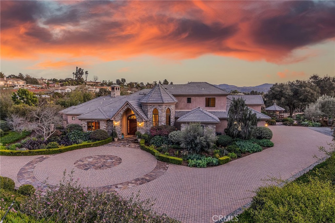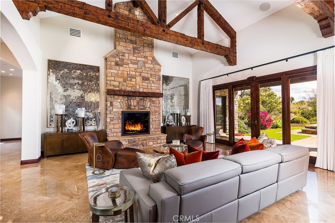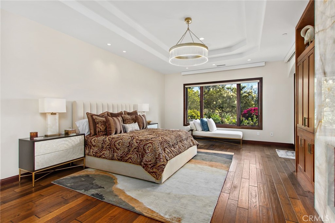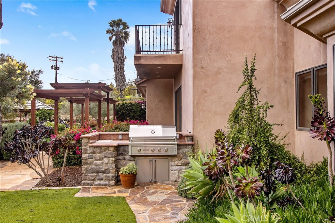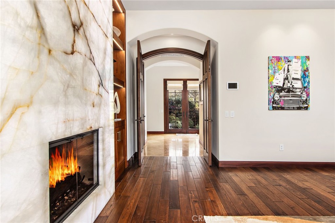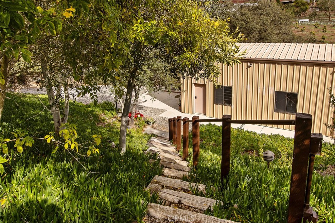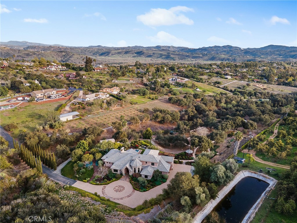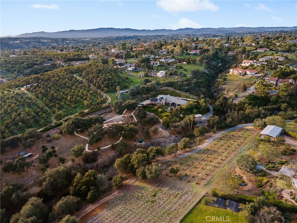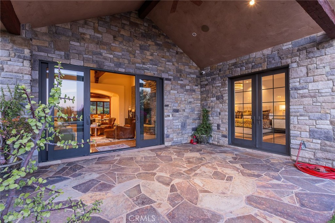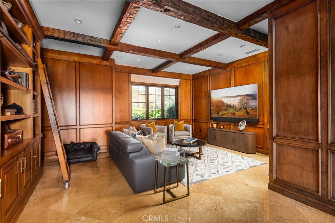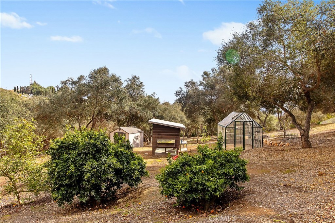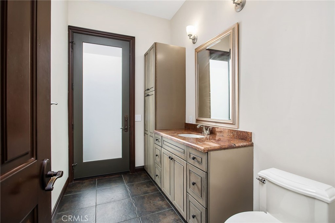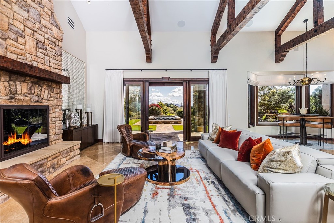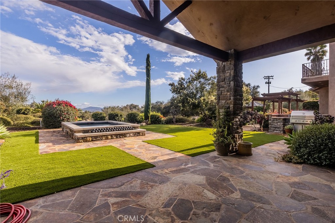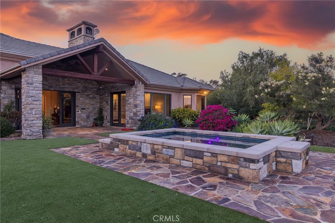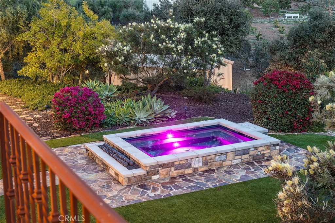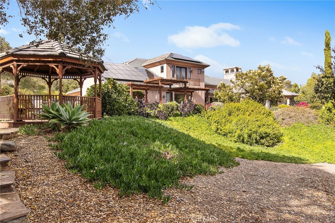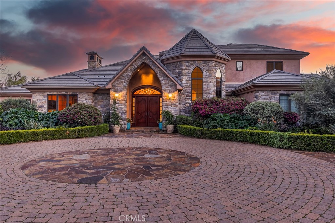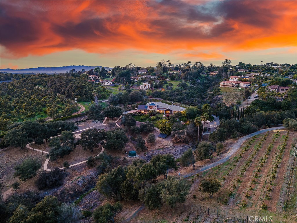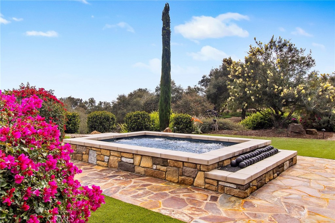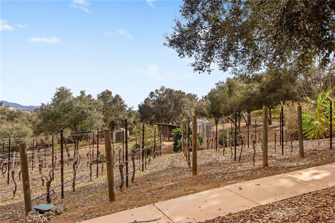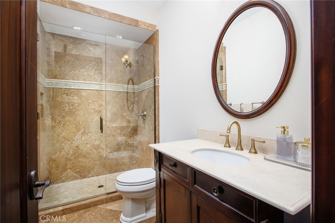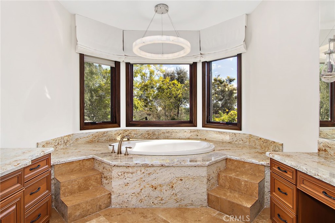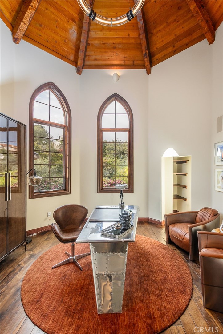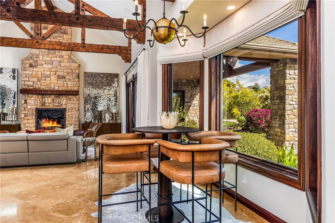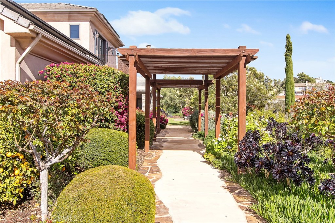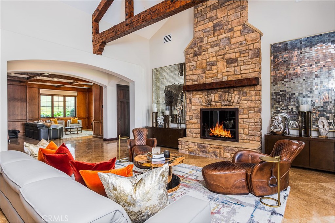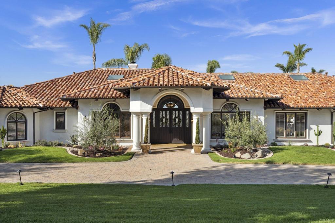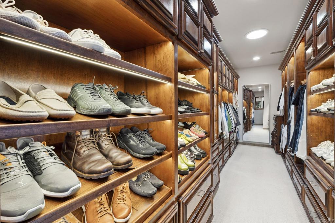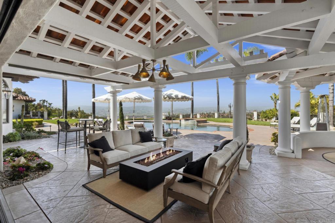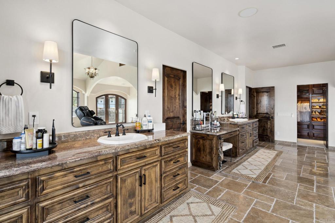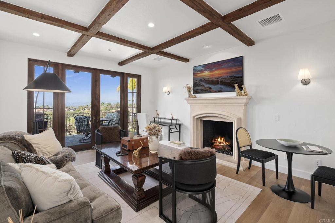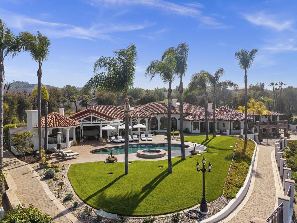Welcome to a one-of-a-kind luxury estate in the heart of peaceful Fallbrook, California, where sophistication meets natural beauty on 2.78 lush, view-filled acres. This fully remodeled 5-bedroom, 6-bathroom home spans over 5,100 square feet and was designed by renowned architect Brion Jeannette to maximize light, flow, and panoramic vistas from every room. From the moment you enter, you’ll be captivated by high vaulted ceilings, European French oak floors, and a seamless open floor plan that connects indoor elegance with outdoor splendor. The chef’s kitchen is a true centerpiece, featuring a massive island, dual Dacor ovens, a walk-in pantry, and brand-new refrigerator and freezer—perfectly positioned to enjoy views of the infinity-edge pool, spa, and distant mountains while staying connected to the adjacent family room and outdoor entertaining areas. With two home offices—one with a private deck and inspiring views—this property is as functional as it is stunning. The primary suite is a luxurious retreat with its own deck, library with fireplace, walk-in and separate shoe closets, and spa-like bath. The entertainer’s dream backyard features a fully equipped outdoor kitchen with soapstone counters, three refrigerators, a teppanyaki grill, custom oak bar with commercial ice maker, kegerator, and more. There’s also a putting green, lighted tennis court, and a versatile 1,800-square-foot detached garage with its own bathroom and septic system—offering incredible potential to convert it into an ADU, guest house, or creative space. An attached 3-car garage provides additional convenience, and the grounds are dotted with avocado and fruit trees, all nourished by a private well. With fully owned solar, no HOA, and thoughtful upgrades including resurfaced decks, remodeled bathrooms, and well-maintained fireplaces and roof, this estate is truly turn-key. From breathtaking sunrises to golden sunsets, this home offers a lifestyle you won’t find anywhere else—a rare blend of luxury, comfort, and self-sufficiency in a community where neighbors still wave and kids laugh in the streets.
Property Details
Price:
$2,985,000
MLS #:
NDP2504591
Status:
Active
Beds:
5
Baths:
6
Address:
4938 E San Jacinto Circle
Type:
Single Family
Subtype:
Single Family Residence
Neighborhood:
92028fallbrook
City:
Fallbrook
Listed Date:
May 9, 2025
State:
CA
Finished Sq Ft:
5,122
ZIP:
92028
Lot Size:
121,096 sqft / 2.78 acres (approx)
Year Built:
1982
See this Listing
Thank you for visiting my website. I am Leanne Lager. I have been lucky enough to call north county my home for over 22 years now. Living in Carlsbad has allowed me to live the lifestyle of my dreams. I graduated CSUSM with a degree in Communications which has allowed me to utilize my passion for both working with people and real estate. I am motivated by connecting my clients with the lifestyle of their dreams. I joined Turner Real Estate based in beautiful downtown Carlsbad Village and found …
More About LeanneMortgage Calculator
Schools
School District:
Fallbrook Union
Interior
Appliances
6 Burner Stove, Dishwasher, Freezer, Disposal, Gas Cooktop, Microwave, Refrigerator, Water Heater
Cooling
Dual
Fireplace Features
Family Room, Living Room, Primary Bedroom, Outside
Flooring
See Remarks, Carpet, Tile, Wood
Heating
Electric
Interior Features
Ceiling Fan(s), Granite Counters, High Ceilings, Open Floorplan, Storage
Exterior
Community Features
Valley, Hiking
Electric
Electricity – On Property
Exterior Features
Awning(s), Barbecue Private, Lighting, Balcony
Fencing
Good Condition
Garage Spaces
3.00
Lot Features
Agricultural – Tree/ Orchard, Back Yard, Front Yard, Garden
Parking Spots
3.00
Pool Features
In Ground, Private, See Remarks
Spa Features
In Ground, Private
Stories Total
2
View
Hills, Mountain(s), Panoramic, See Remarks
Water Source
Agricultural Well
Financial
Association Fee
0.00
Map
Community
- Address4938 E San Jacinto Circle Fallbrook CA
- Area92028 – Fallbrook
- CityFallbrook
- CountySan Diego
- Zip Code92028
Similar Listings Nearby
- 4425 Brodea Ln
Fallbrook, CA$3,600,000
4.92 miles away
- 3221 Integrity Way
Fallbrook, CA$3,495,000
2.70 miles away
- 5955 Lake Vista Drive
Bonsall, CA$3,350,000
2.88 miles away
 Courtesy of Real Broker. Disclaimer: All data relating to real estate for sale on this page comes from the Broker Reciprocity (BR) of the California Regional Multiple Listing Service. Detailed information about real estate listings held by brokerage firms other than Leanne include the name of the listing broker. Neither the listing company nor Leanne shall be responsible for any typographical errors, misinformation, misprints and shall be held totally harmless. The Broker providing this data believes it to be correct, but advises interested parties to confirm any item before relying on it in a purchase decision. Copyright 2025. California Regional Multiple Listing Service. All rights reserved.
Courtesy of Real Broker. Disclaimer: All data relating to real estate for sale on this page comes from the Broker Reciprocity (BR) of the California Regional Multiple Listing Service. Detailed information about real estate listings held by brokerage firms other than Leanne include the name of the listing broker. Neither the listing company nor Leanne shall be responsible for any typographical errors, misinformation, misprints and shall be held totally harmless. The Broker providing this data believes it to be correct, but advises interested parties to confirm any item before relying on it in a purchase decision. Copyright 2025. California Regional Multiple Listing Service. All rights reserved. 4938 E San Jacinto Circle
Fallbrook, CA
LIGHTBOX-IMAGES


