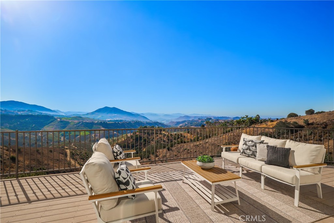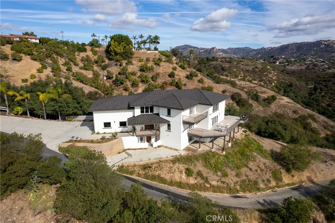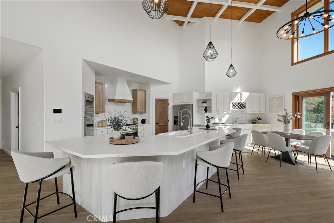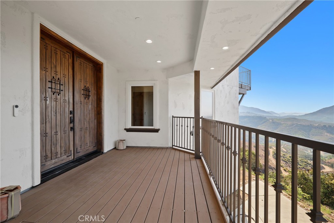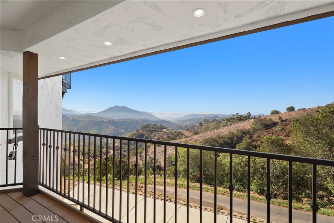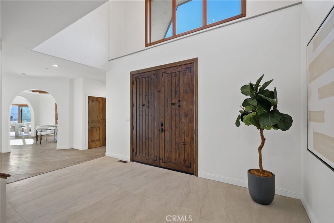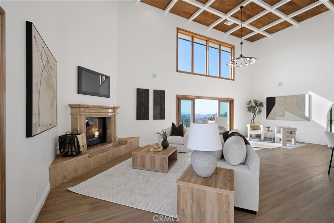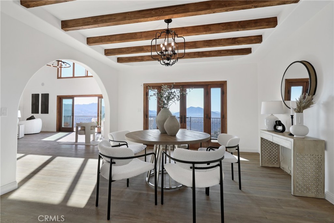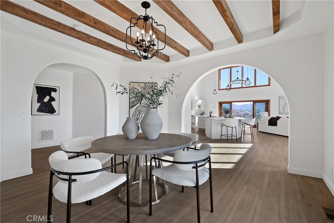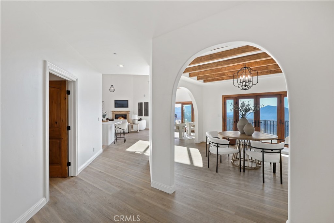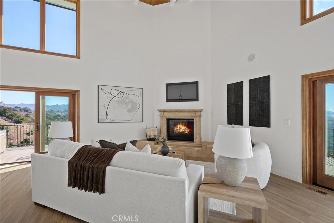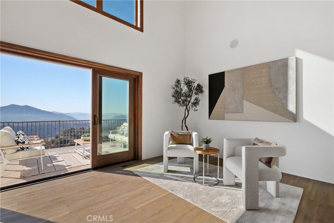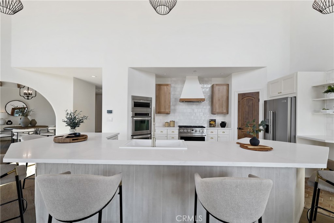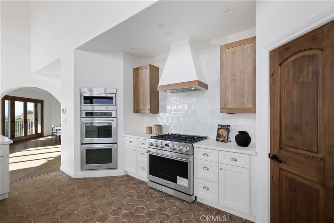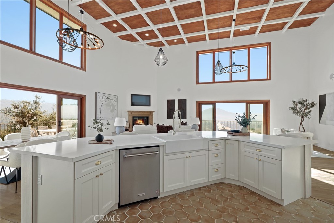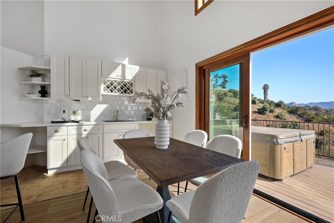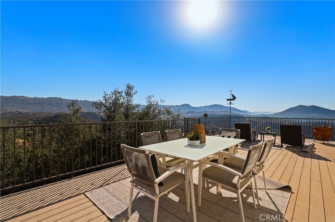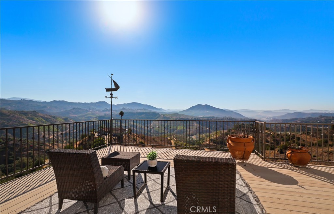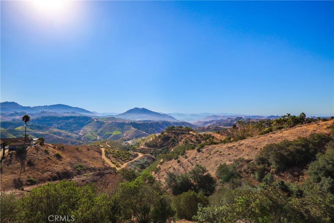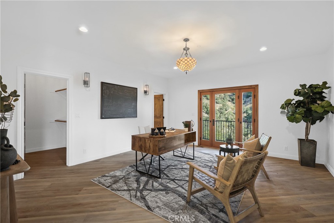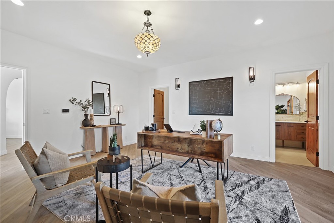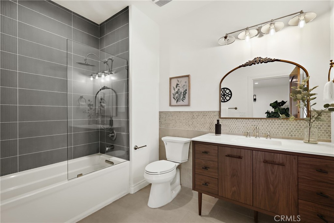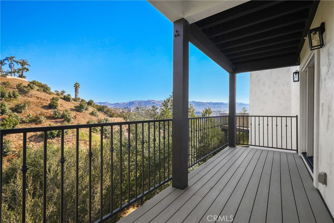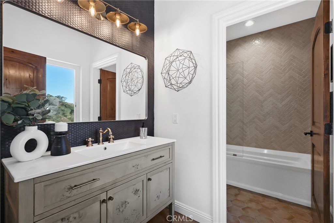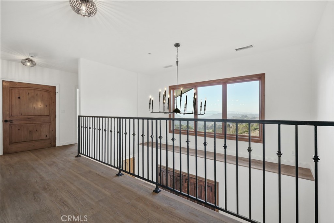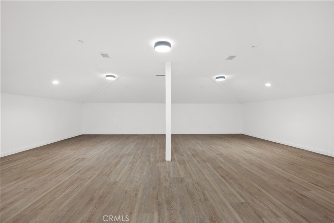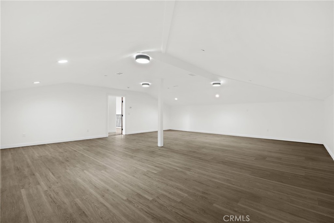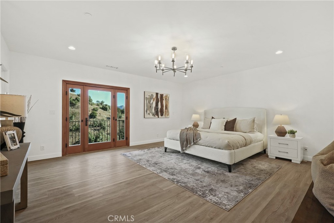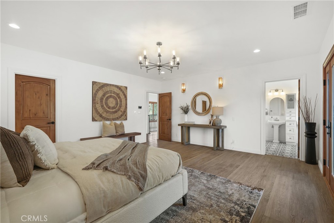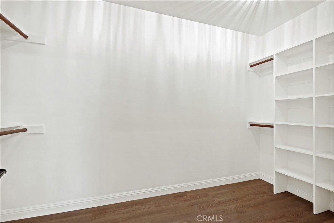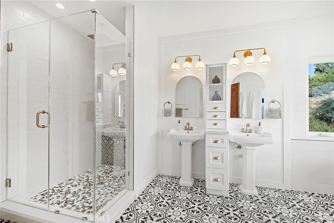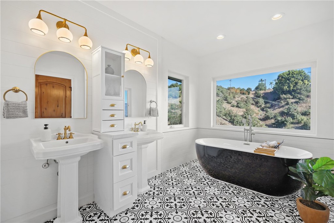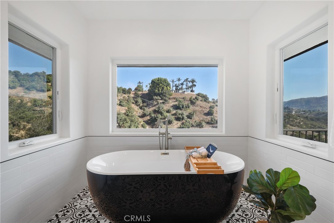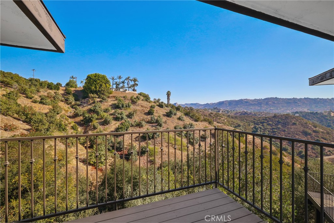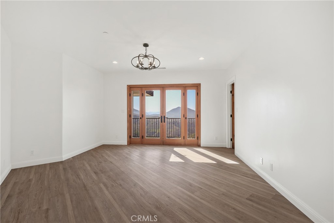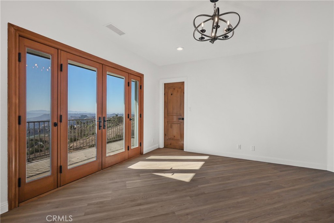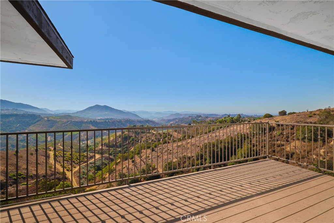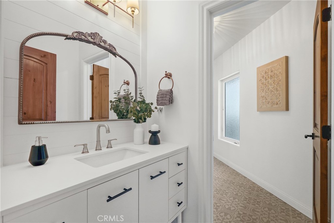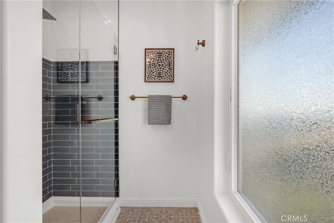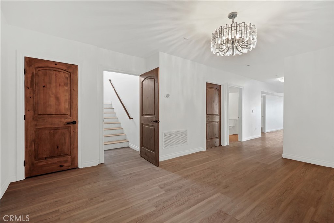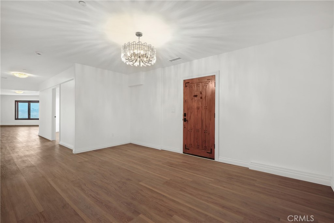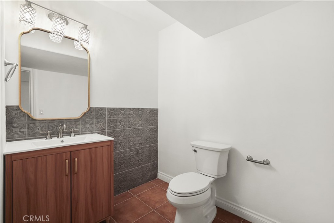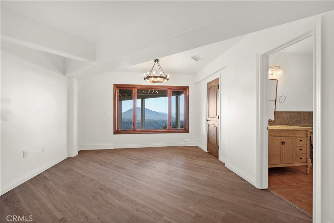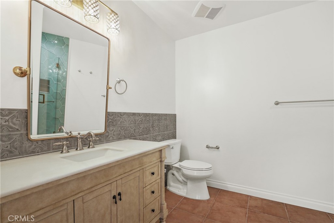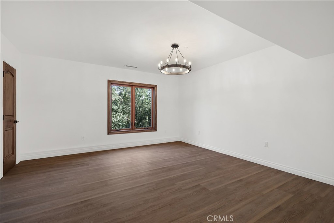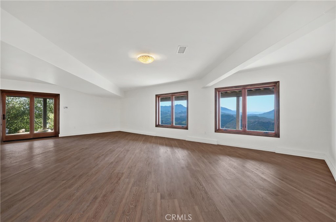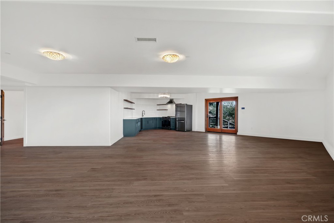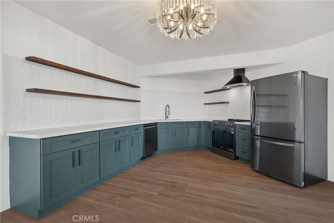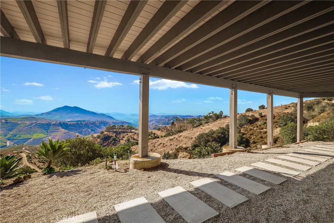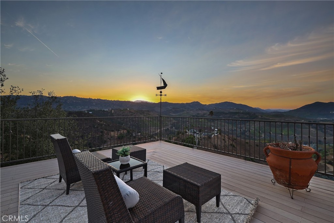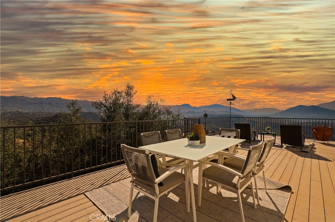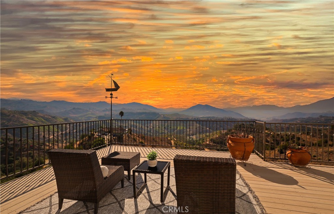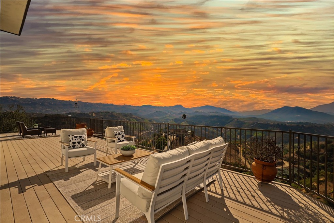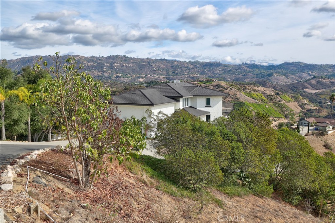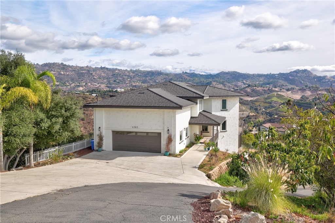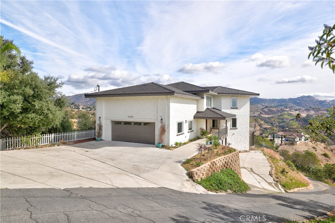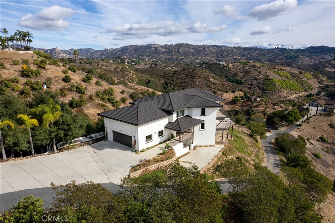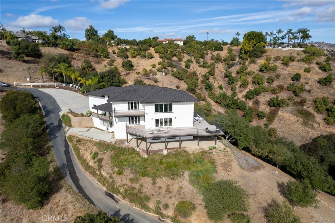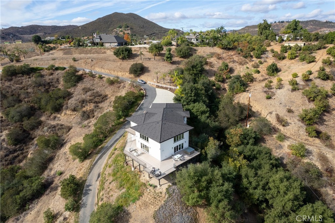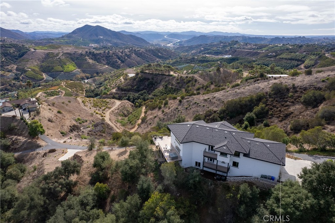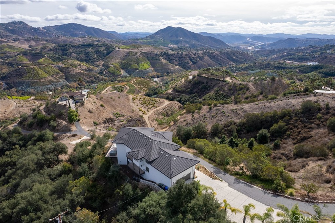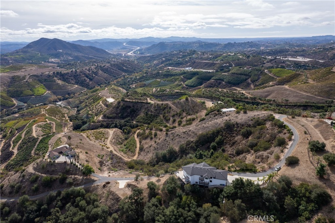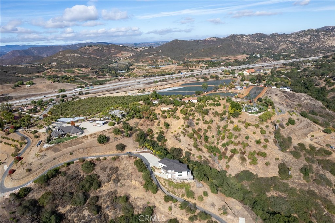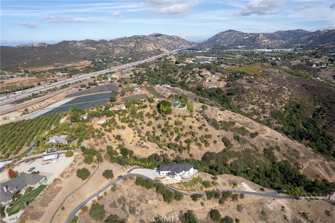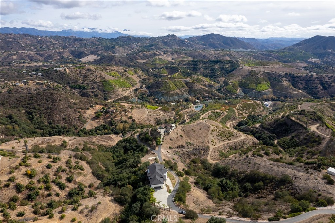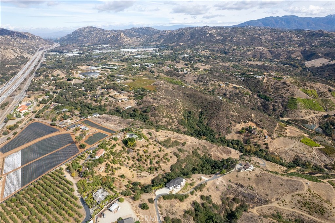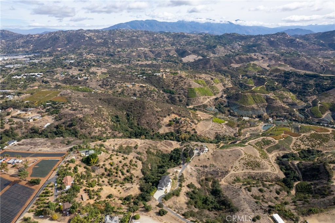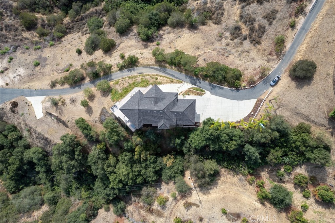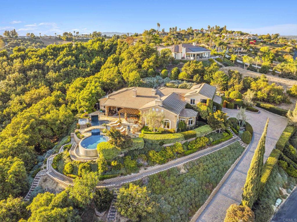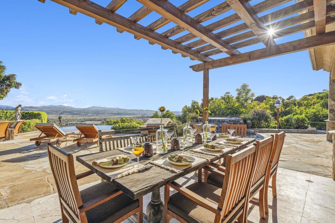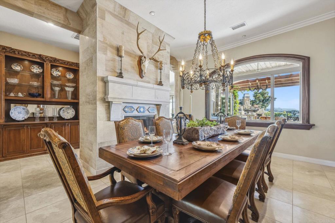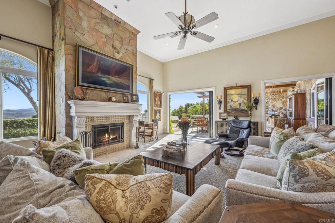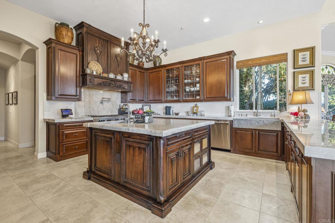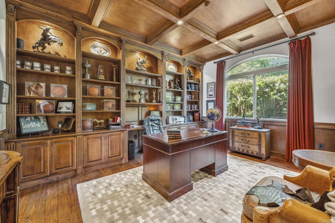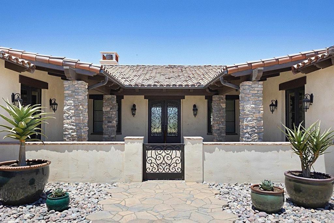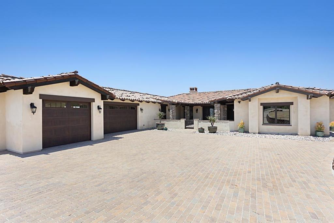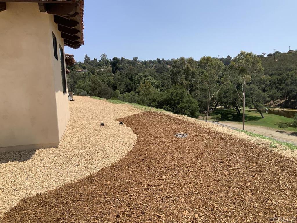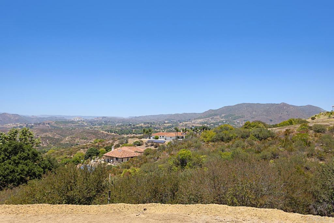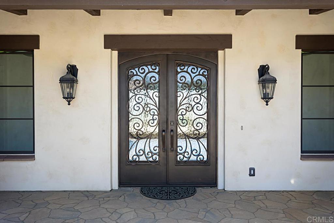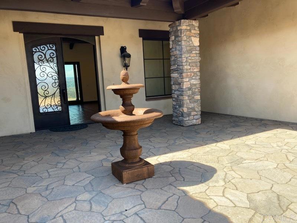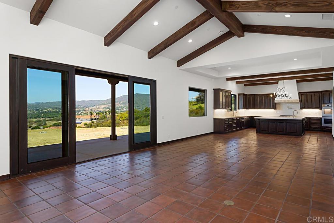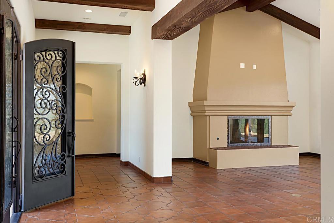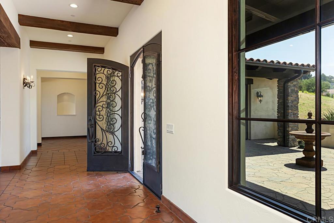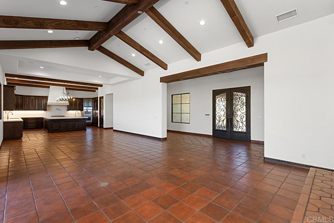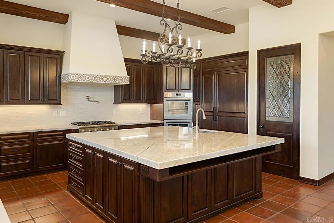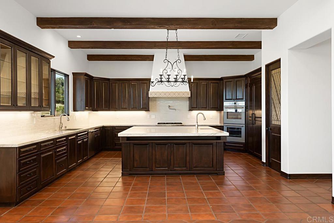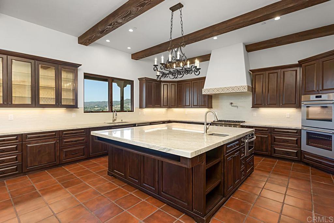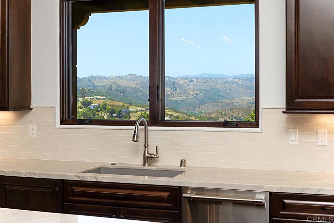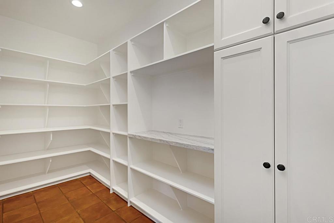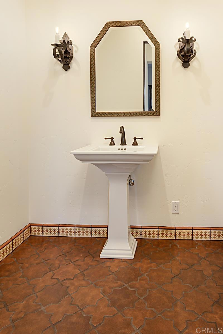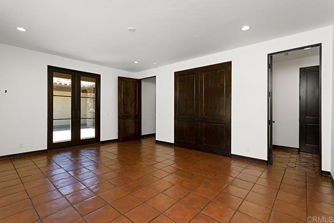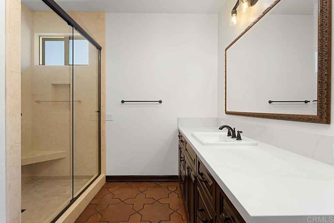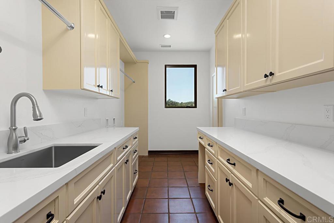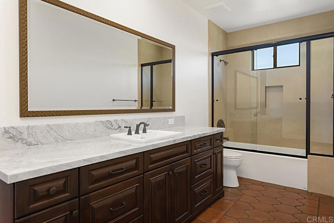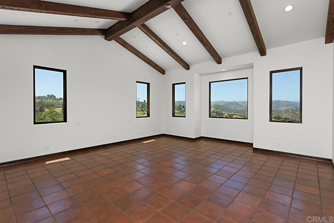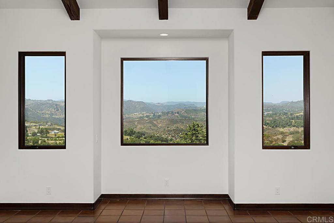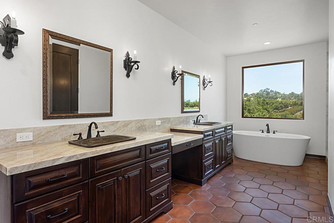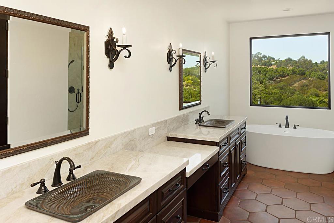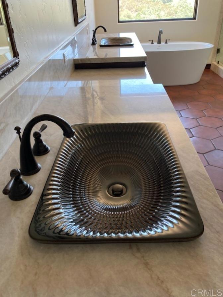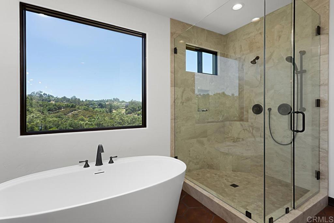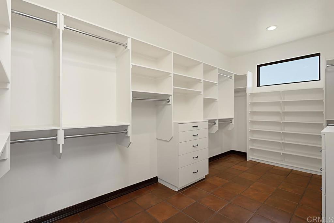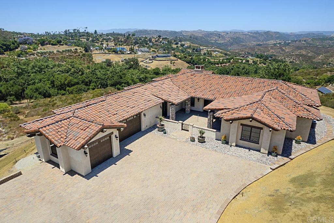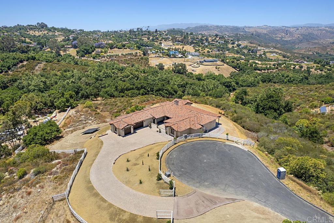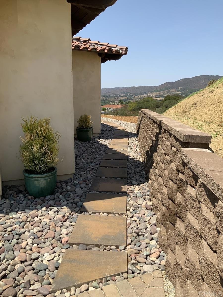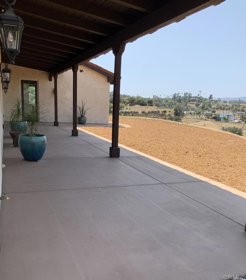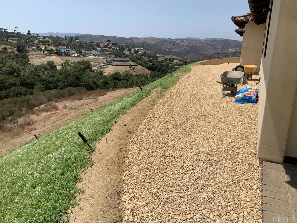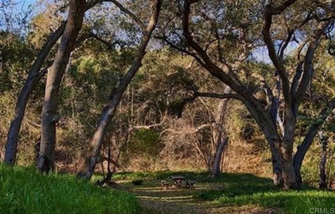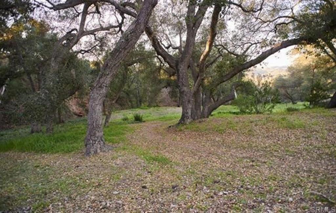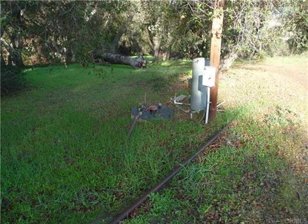Stunning, remodeled 6 acre masterpiece w/ ADU surrounded by 500+ acres of flower farms! A private road leads you to this exquisite estate, and at every turn, this home radiates fresh and new. Enter beyond the gorgeous wood doors into a home filled with an abundance of natural light. Off the entry is a perfectly appointed formal dining w/ wood beamed ceiling or could be a romantic sitting room. Continue in to the heart of the home, where the kitchen is showcased by a massive entertaining island, 2 story ceilings with wood inlay &' coffered detail, windows pouring in light from every corner, new cabinetry, top of the line stainless appliances, and the OPEN CONCEPT every buyer is looking for. The kitchen opens up to a spacious family room &' adjoining dining, with a focal point of a romantic fireplace set between windows where you take in the astounding views. Several doors lead out to a brand new trex deck, and the views will take your breath away! This 6 acreage is framed by the vibrant 500+ acres of Kendall Farm Flowers. The massive deck wraps around a portion of the home offering expansive entertaining space for all occasions. Back inside there is a main floor bedroom with walk in closet, attached en-suite, and a private porch. Venture up the stairs to find a massive flex space that could be a theatre conversion, or game room. The primary retreat sits to the back of the home where it captures the most amazing views from a private deck. The en-suite feels like a spa retreat with an oversized walk in shower, and a soaking tub that sits in a private nook. One additional guest suite is upstairs with a view deck &' gorgeously remodeled bath. The versatile ADU/lower level of the home boasts its own private parking &' entrance, complete with a full kitchen, great room, and two additional bedrooms and bath. This unique floorplan is ideal for multi generational living, or INCOME PRODUCING short term rentals, that are very popular in the area. Additional features include a brand-new, energy-efficient dual multi-split zone HVAC, Home Smart System' and 26-gauge metal shake roofing that not only enhances the home’s aesthetic but also offers superior insulation and durability, being fire-resistant, insect-proof, and non-splitting. This home offers luxury, serenity and so much more. Located minutes from I-15 freeway, 10-15 minutes from Fallbrook or Temecula Markets, Temecula Old Town and the lively Pechanga Resort and Casino.
Property Details
Price:
$2,100,000
MLS #:
SW24210800
Status:
Active
Beds:
5
Baths:
6
Address:
4385 Rainbow Vista Drive
Type:
Single Family
Subtype:
Single Family Residence
Neighborhood:
92028fallbrook
City:
Fallbrook
Listed Date:
Oct 8, 2024
State:
CA
Finished Sq Ft:
5,605
ZIP:
92028
Lot Size:
266,587 sqft / 6.12 acres (approx)
Year Built:
2010
See this Listing
Thank you for visiting my website. I am Leanne Lager. I have been lucky enough to call north county my home for over 22 years now. Living in Carlsbad has allowed me to live the lifestyle of my dreams. I graduated CSUSM with a degree in Communications which has allowed me to utilize my passion for both working with people and real estate. I am motivated by connecting my clients with the lifestyle of their dreams. I joined Turner Real Estate based in beautiful downtown Carlsbad Village and found …
More About LeanneMortgage Calculator
Schools
School District:
Fallbrook Union
Interior
Appliances
6 Burner Stove, Built- In Range, Double Oven, E N E R G Y S T A R Qualified Appliances, E N E R G Y S T A R Qualified Water Heater, High Efficiency Water Heater, Microwave, Propane Cooktop, Water Heater, Water Softener
Basement
Finished
Cooling
Central Air, Dual
Fireplace Features
Living Room
Flooring
Laminate, Tile
Heating
Central, Propane
Interior Features
Balcony, Beamed Ceilings, Built-in Features, Ceiling Fan(s), Chair Railings, Coffered Ceiling(s), Crown Molding, High Ceilings, In- Law Floorplan, Living Room Balcony, Living Room Deck Attached, Open Floorplan, Pantry, Quartz Counters, Recessed Lighting, Storage, Two Story Ceilings, Wet Bar, Wired for Sound
Window Features
Bay Window(s), Double Pane Windows, E N E R G Y S T A R Qualified Windows
Exterior
Community Features
Foothills, Hiking, Horse Trails, Mountainous, Valley
Electric
Standard
Fencing
Partial, Vinyl
Foundation Details
Slab
Garage Spaces
2.00
Lot Features
0-1 Unit/ Acre, Lot Over 40000 Sqft, Irregular Lot, Paved, Sprinklers Drip System, Sprinklers Timer
Parking Features
Direct Garage Access, Driveway, Concrete, Paved, Garage Faces Side, R V Potential
Parking Spots
10.00
Pool Features
None
Roof
Metal, Shake
Security Features
Security Lights, Security System, Smoke Detector(s)
Sewer
Conventional Septic
Spa Features
Above Ground, No Permits
Stories Total
3
View
Canyon, Creek/ Stream, Hills, Mountain(s), Orchard, Panoramic, Trees/ Woods, Valley
Water Source
Public
Financial
Association Fee
0.00
Utilities
Cable Connected, Natural Gas Connected, Phone Available, Water Connected
Map
Community
- Address4385 Rainbow Vista Drive Fallbrook CA
- Area92028 – Fallbrook
- CityFallbrook
- CountySan Diego
- Zip Code92028
Similar Listings Nearby
- 2484 Dos Lomas
Fallbrook, CA$2,549,000
4.90 miles away
- 1010 Willowcreek Lane
Fallbrook, CA$2,377,000
3.38 miles away
 Courtesy of Team Forss Realty Group. Disclaimer: All data relating to real estate for sale on this page comes from the Broker Reciprocity (BR) of the California Regional Multiple Listing Service. Detailed information about real estate listings held by brokerage firms other than Leanne include the name of the listing broker. Neither the listing company nor Leanne shall be responsible for any typographical errors, misinformation, misprints and shall be held totally harmless. The Broker providing this data believes it to be correct, but advises interested parties to confirm any item before relying on it in a purchase decision. Copyright 2025. California Regional Multiple Listing Service. All rights reserved.
Courtesy of Team Forss Realty Group. Disclaimer: All data relating to real estate for sale on this page comes from the Broker Reciprocity (BR) of the California Regional Multiple Listing Service. Detailed information about real estate listings held by brokerage firms other than Leanne include the name of the listing broker. Neither the listing company nor Leanne shall be responsible for any typographical errors, misinformation, misprints and shall be held totally harmless. The Broker providing this data believes it to be correct, but advises interested parties to confirm any item before relying on it in a purchase decision. Copyright 2025. California Regional Multiple Listing Service. All rights reserved. 4385 Rainbow Vista Drive
Fallbrook, CA
LIGHTBOX-IMAGES



