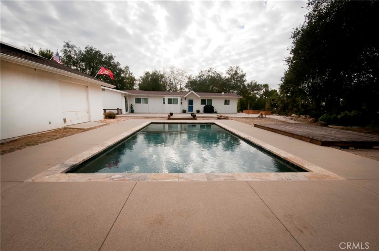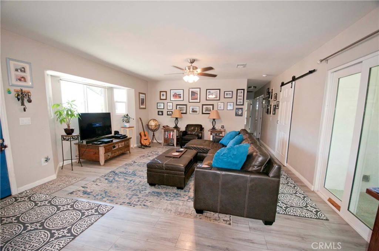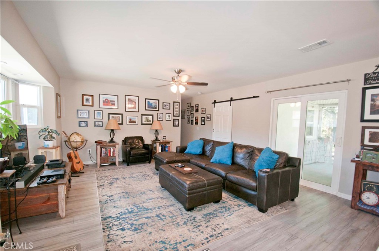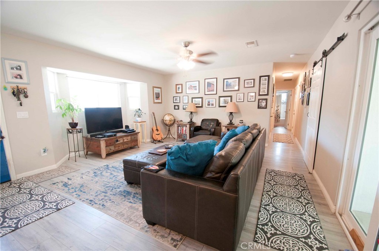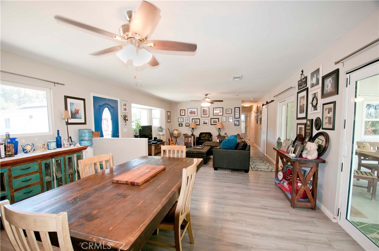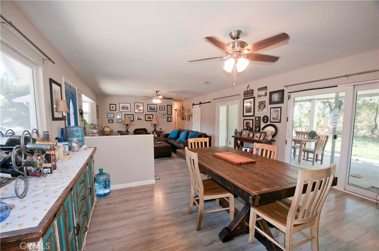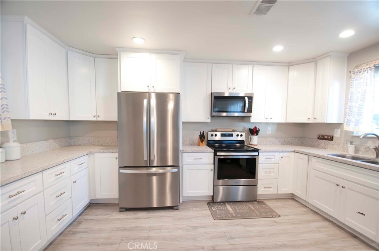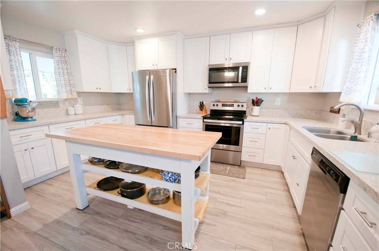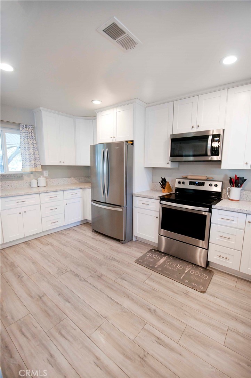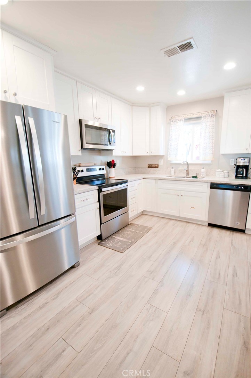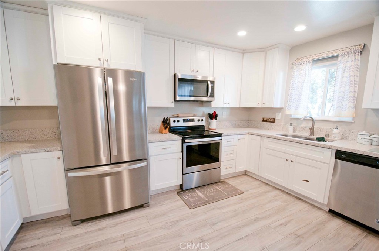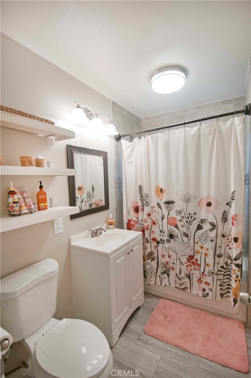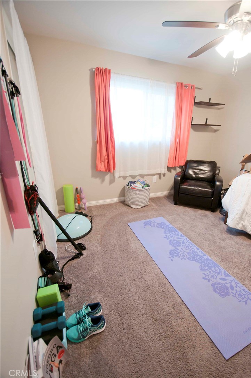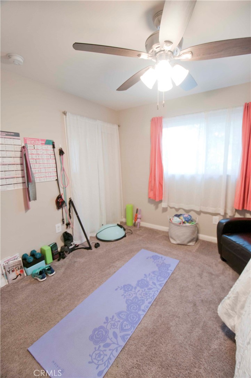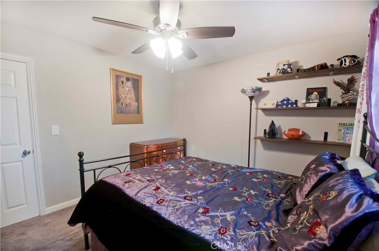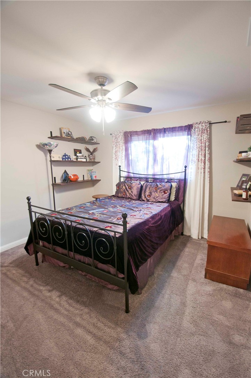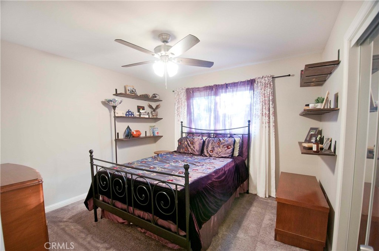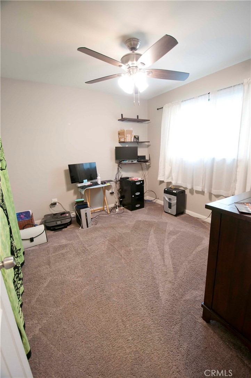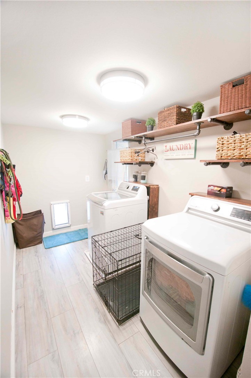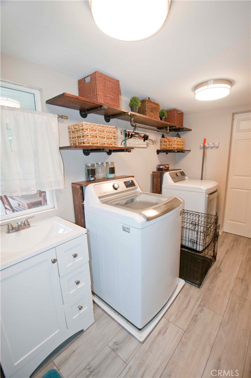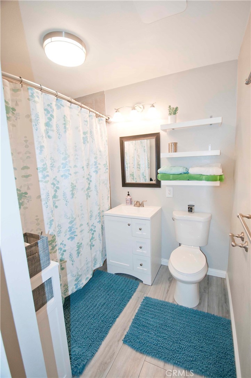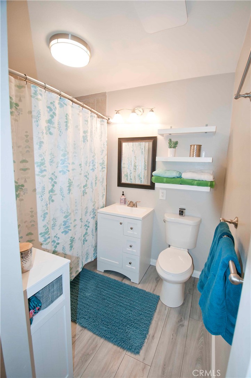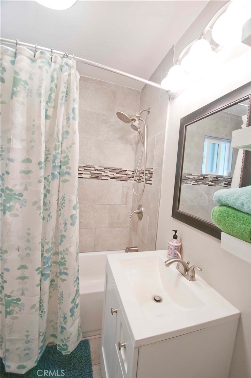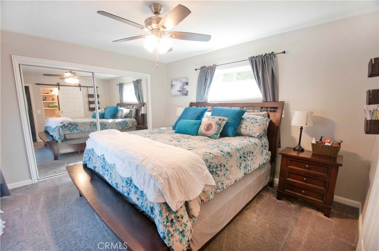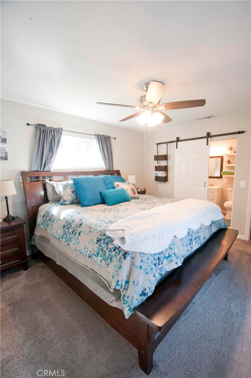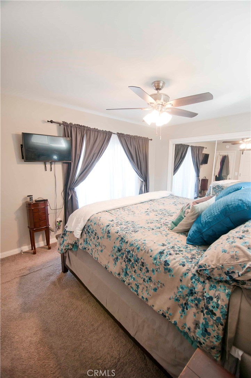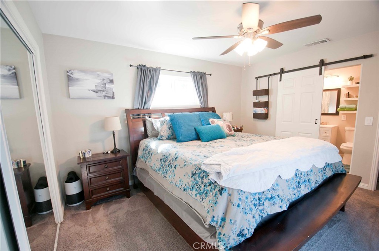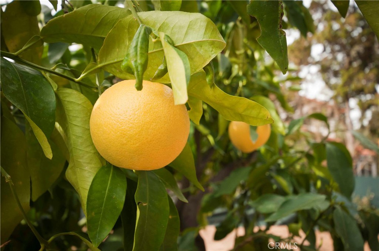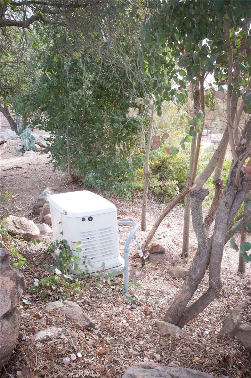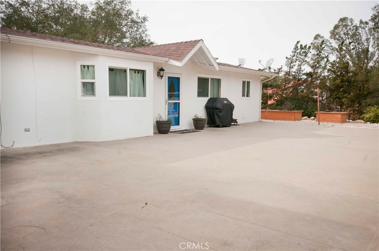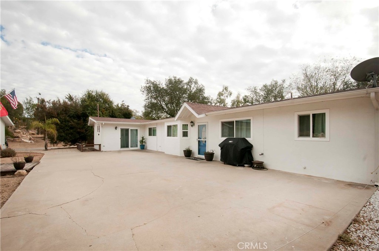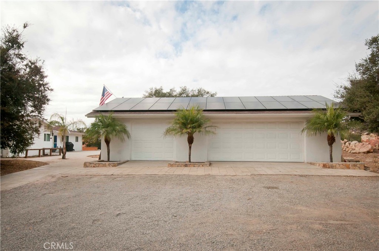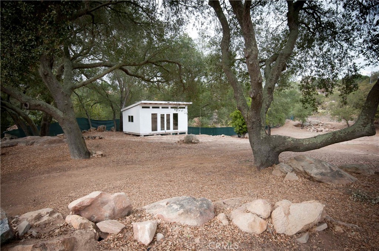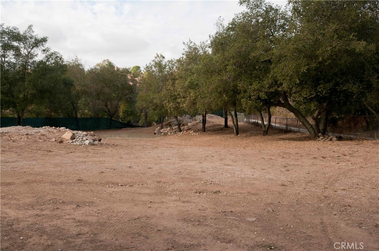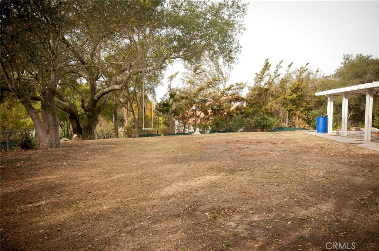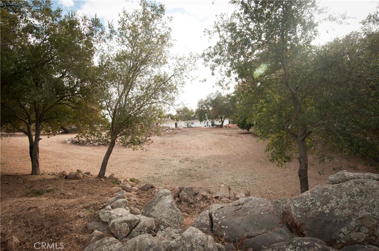Property Details
Price:
$844,000
MLS #:
PTP2404471
Status:
Active
Beds:
4
Baths:
3
Address:
35135 Citron Lane
Type:
Single Family
Subtype:
Single Family Residence
Neighborhood:
92028fallbrook
City:
Fallbrook
Listed Date:
Jul 24, 2024
State:
CA
Finished Sq Ft:
2,106
ZIP:
92028
Lot Size:
21,780 sqft / 0.50 acres (approx)
Year Built:
2022
See this Listing
Thank you for visiting my website. I am Leanne Lager. I have been lucky enough to call north county my home for over 22 years now. Living in Carlsbad has allowed me to live the lifestyle of my dreams. I graduated CSUSM with a degree in Communications which has allowed me to utilize my passion for both working with people and real estate. I am motivated by connecting my clients with the lifestyle of their dreams. I joined Turner Real Estate based in beautiful downtown Carlsbad Village and found …
More About LeanneMortgage Calculator
Schools
Interior
Cooling
Central Air
Fireplace Features
None
Exterior
Association Amenities
Barbecue, Clubhouse, Fire Pit, Picnic Area, Recreation Room
Community Features
Curbs, Foothills, Mountainous, Sidewalks, Biking, Dog Park, Hiking, Park
Garage Spaces
2.00
Lot Features
0-1 Unit/ Acre
Parking Spots
2.00
Pool Features
Community
Sewer
Public Sewer
Stories Total
2
View
Neighborhood
Financial
Association Fee
230.00
HOA Name
First Service Residential
Map
Community
- Address35135 Citron Lane Fallbrook CA
- Area92028 – Fallbrook
- CityFallbrook
- CountySan Diego
- Zip Code92028
Similar Listings Nearby
- 3041 Vía de Todos Santos
Fallbrook, CA$1,060,000
1.11 miles away
- 6472 Rainbow Heights Road
Fallbrook, CA$999,990
3.93 miles away
- 35707 Garrano Lane
Fallbrook, CA$985,000
0.59 miles away
 Courtesy of Jason Mitchell Real Estate CA. Disclaimer: All data relating to real estate for sale on this page comes from the Broker Reciprocity (BR) of the California Regional Multiple Listing Service. Detailed information about real estate listings held by brokerage firms other than Leanne include the name of the listing broker. Neither the listing company nor Leanne shall be responsible for any typographical errors, misinformation, misprints and shall be held totally harmless. The Broker providing this data believes it to be correct, but advises interested parties to confirm any item before relying on it in a purchase decision. Copyright 2025. California Regional Multiple Listing Service. All rights reserved.
Courtesy of Jason Mitchell Real Estate CA. Disclaimer: All data relating to real estate for sale on this page comes from the Broker Reciprocity (BR) of the California Regional Multiple Listing Service. Detailed information about real estate listings held by brokerage firms other than Leanne include the name of the listing broker. Neither the listing company nor Leanne shall be responsible for any typographical errors, misinformation, misprints and shall be held totally harmless. The Broker providing this data believes it to be correct, but advises interested parties to confirm any item before relying on it in a purchase decision. Copyright 2025. California Regional Multiple Listing Service. All rights reserved. 35135 Citron Lane
Fallbrook, CA
LIGHTBOX-IMAGES





