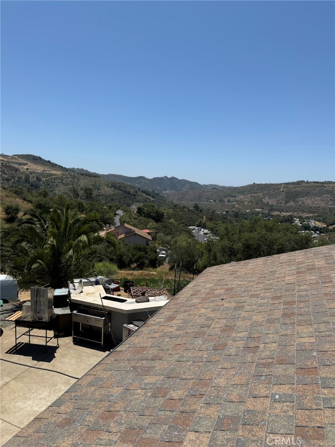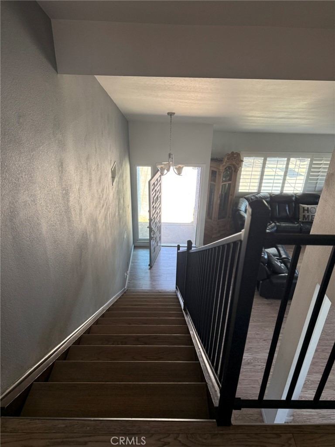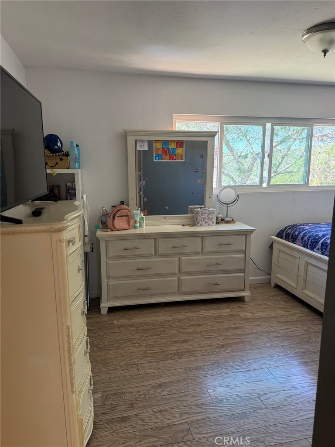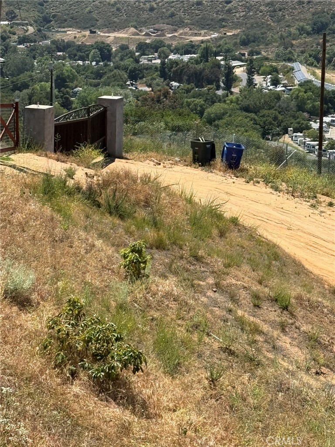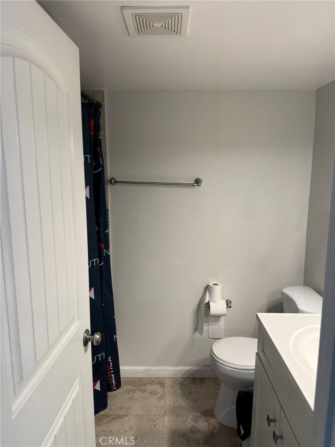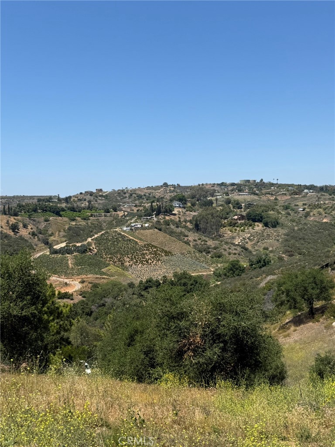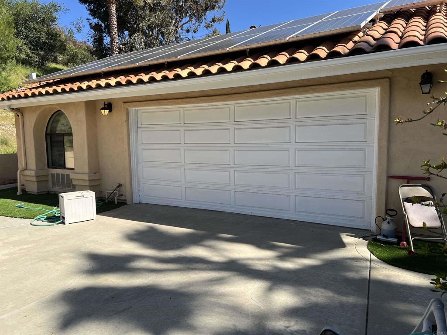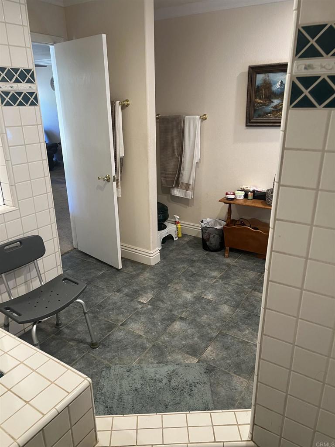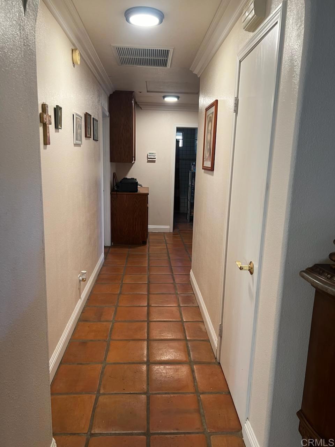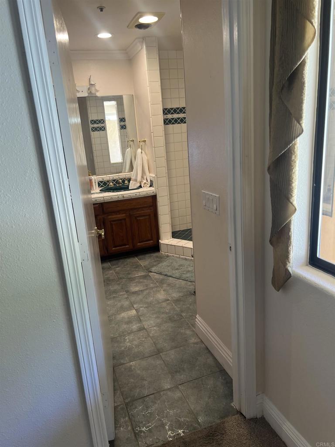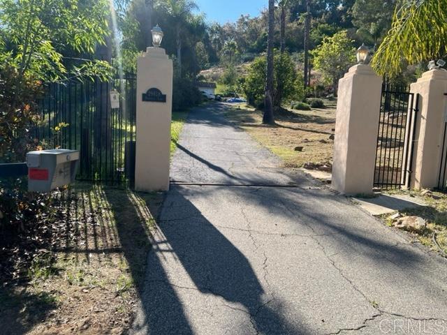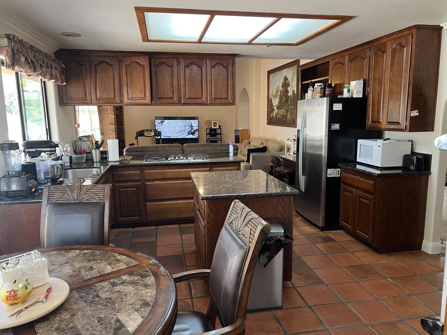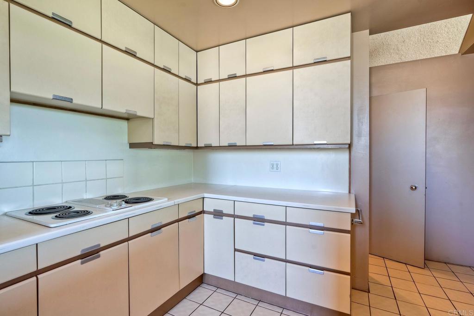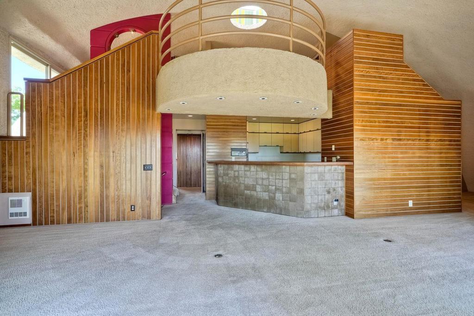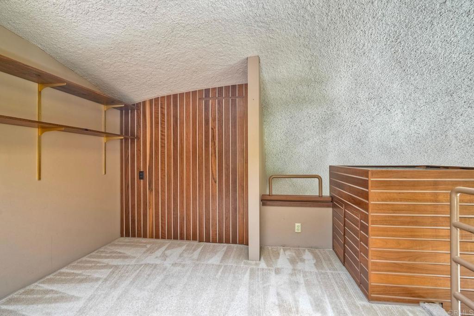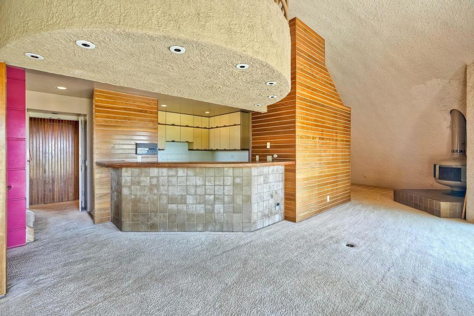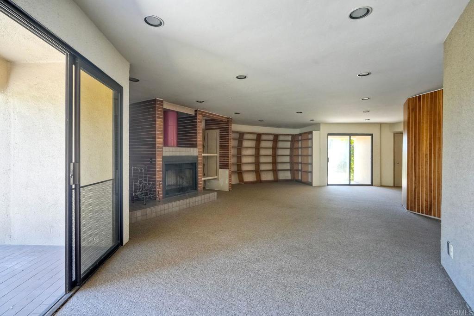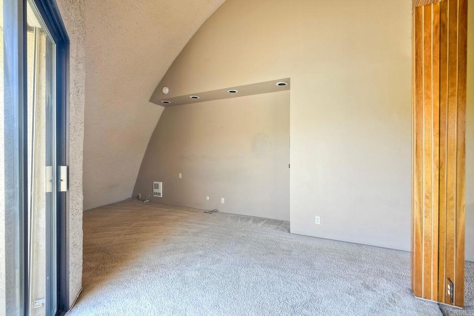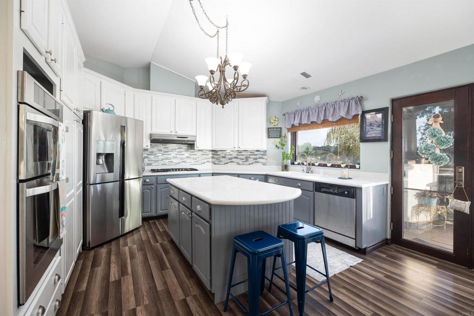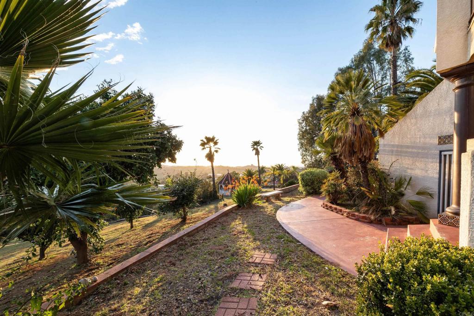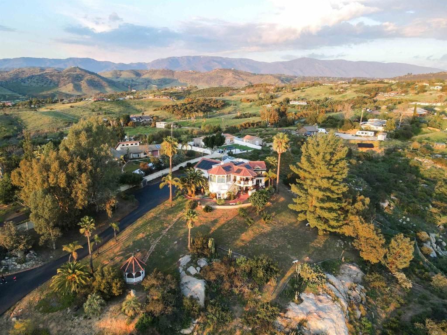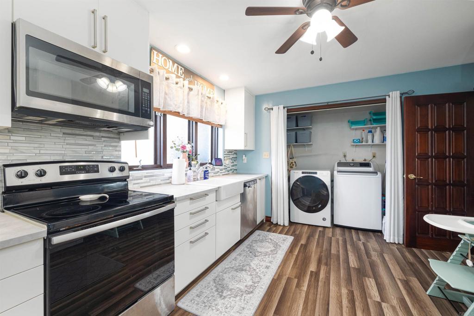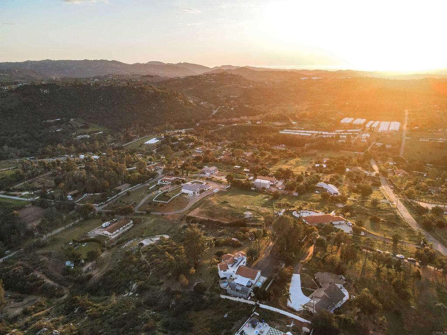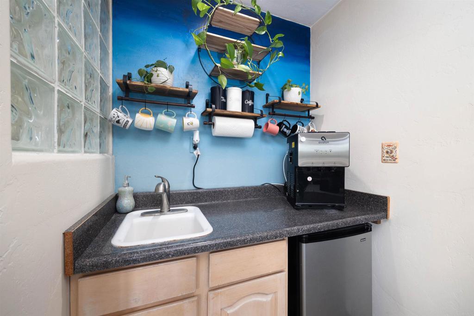Welcome to Your Private Hilltop Haven with Unmatched Panoramic Views
Perched atop nearly 4 sprawling acres, this remarkable estate captures breathtaking 270-degree panoramic vistas that stretch endlessly across rolling hills and vibrant sunsets. Spanning nearly 2,300 square feet, this thoughtfully designed residence blends comfort, style, and functionality in every detail.
Step inside to discover a meticulously maintained interior, perfectly tailored for both everyday living and grand entertaining. Dual master suites—one conveniently located on the main level and another tucked away upstairs—offer an ideal setup for multi-generational living or private guest accommodations. The main-level suite provides easy accessibility, while the upstairs retreat boasts sweeping views that turn every morning into a masterpiece.
The heart of the home is a chef’s dream kitchen, featuring granite countertops, stainless appliances, and an open-concept layout that seamlessly flows into the living and dining spaces. Dual-pane windows throughout provide a quiet, energy-efficient sanctuary.
But the luxury doesn’t stop indoors. Outside, the vast acreage invites limitless possibilities—imagine adding a sparkling pool, an orchard, or a vineyard. Two separate driveways enhance both privacy and convenience.
Perfectly positioned for those who crave peaceful seclusion without sacrificing accessibility, the home offers easy freeway access for a quick commute to city amenities, dining, and entertainment.
Truly one-of-a-kind, this hilltop gem is competitively priced and ready to welcome its next owner. Don’t miss your chance to own a slice of paradise—homes like this simply don’t last.
Solar is being leased and buyer to assume.
Perched atop nearly 4 sprawling acres, this remarkable estate captures breathtaking 270-degree panoramic vistas that stretch endlessly across rolling hills and vibrant sunsets. Spanning nearly 2,300 square feet, this thoughtfully designed residence blends comfort, style, and functionality in every detail.
Step inside to discover a meticulously maintained interior, perfectly tailored for both everyday living and grand entertaining. Dual master suites—one conveniently located on the main level and another tucked away upstairs—offer an ideal setup for multi-generational living or private guest accommodations. The main-level suite provides easy accessibility, while the upstairs retreat boasts sweeping views that turn every morning into a masterpiece.
The heart of the home is a chef’s dream kitchen, featuring granite countertops, stainless appliances, and an open-concept layout that seamlessly flows into the living and dining spaces. Dual-pane windows throughout provide a quiet, energy-efficient sanctuary.
But the luxury doesn’t stop indoors. Outside, the vast acreage invites limitless possibilities—imagine adding a sparkling pool, an orchard, or a vineyard. Two separate driveways enhance both privacy and convenience.
Perfectly positioned for those who crave peaceful seclusion without sacrificing accessibility, the home offers easy freeway access for a quick commute to city amenities, dining, and entertainment.
Truly one-of-a-kind, this hilltop gem is competitively priced and ready to welcome its next owner. Don’t miss your chance to own a slice of paradise—homes like this simply don’t last.
Solar is being leased and buyer to assume.
Property Details
Price:
$900,000
MLS #:
IG25110012
Status:
Active
Beds:
4
Baths:
5
Address:
8904 Nelson Way
Type:
Single Family
Subtype:
Single Family Residence
Subdivision:
Southeast Escondido
Neighborhood:
92026escondido
City:
Escondido
Listed Date:
May 14, 2025
State:
CA
Finished Sq Ft:
2,300
ZIP:
92026
Lot Size:
169,884 sqft / 3.90 acres (approx)
Year Built:
1979
See this Listing
Thank you for visiting my website. I am Leanne Lager. I have been lucky enough to call north county my home for over 22 years now. Living in Carlsbad has allowed me to live the lifestyle of my dreams. I graduated CSUSM with a degree in Communications which has allowed me to utilize my passion for both working with people and real estate. I am motivated by connecting my clients with the lifestyle of their dreams. I joined Turner Real Estate based in beautiful downtown Carlsbad Village and found …
More About LeanneMortgage Calculator
Schools
School District:
Escondido Union
Interior
Appliances
Dishwasher, Gas Oven, Gas Range, Refrigerator
Cooling
Central Air
Fireplace Features
Family Room
Flooring
Laminate
Heating
Forced Air
Interior Features
Ceiling Fan(s)
Exterior
Community Features
Curbs, Foothills
Garage Spaces
2.00
Lot Features
2-5 Units/ Acre
Parking Spots
2.00
Pool Features
None
Sewer
Public Sewer
Spa Features
None
Stories Total
2
View
Hills
Financial
Association Fee
0.00
Utilities
Electricity Connected, Natural Gas Connected, Sewer Connected
Map
Community
- Address8904 Nelson Way Escondido CA
- Area92026 – Escondido
- SubdivisionSoutheast Escondido
- CityEscondido
- CountySan Diego
- Zip Code92026
Similar Listings Nearby
- 29828 Margale Lane
Vista, CA$1,150,000
2.83 miles away
- 29853 Disney Lane
Vista, CA$1,149,900
2.90 miles away
- 11671 Mesa Verde
Valley Center, CA$1,149,000
3.54 miles away
 Courtesy of KELLER WILLIAMS VICTOR VALLEY. Disclaimer: All data relating to real estate for sale on this page comes from the Broker Reciprocity (BR) of the California Regional Multiple Listing Service. Detailed information about real estate listings held by brokerage firms other than Leanne include the name of the listing broker. Neither the listing company nor Leanne shall be responsible for any typographical errors, misinformation, misprints and shall be held totally harmless. The Broker providing this data believes it to be correct, but advises interested parties to confirm any item before relying on it in a purchase decision. Copyright 2025. California Regional Multiple Listing Service. All rights reserved.
Courtesy of KELLER WILLIAMS VICTOR VALLEY. Disclaimer: All data relating to real estate for sale on this page comes from the Broker Reciprocity (BR) of the California Regional Multiple Listing Service. Detailed information about real estate listings held by brokerage firms other than Leanne include the name of the listing broker. Neither the listing company nor Leanne shall be responsible for any typographical errors, misinformation, misprints and shall be held totally harmless. The Broker providing this data believes it to be correct, but advises interested parties to confirm any item before relying on it in a purchase decision. Copyright 2025. California Regional Multiple Listing Service. All rights reserved. 8904 Nelson Way
Escondido, CA
LIGHTBOX-IMAGES



