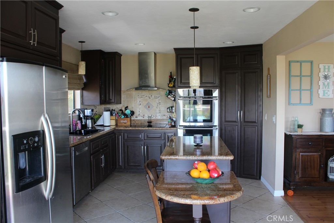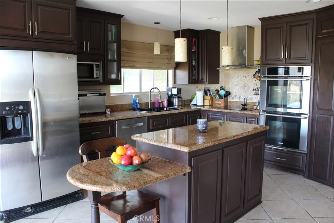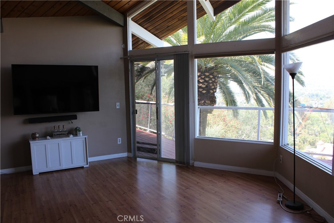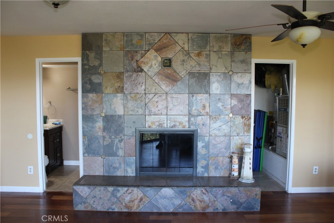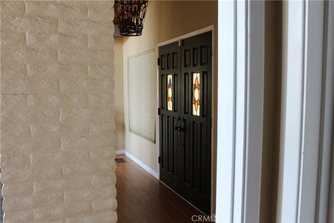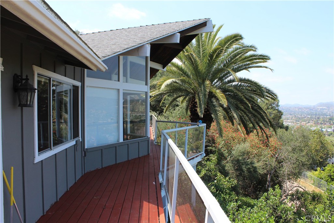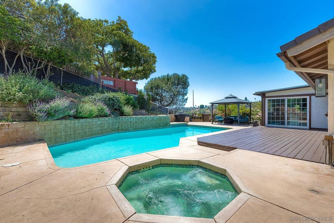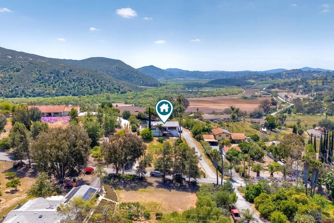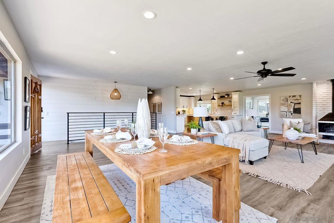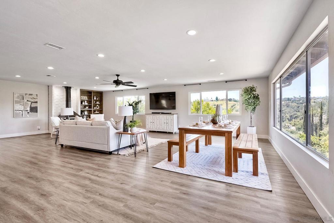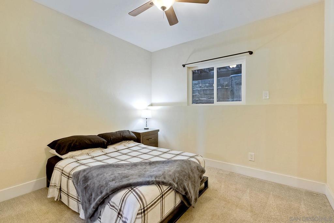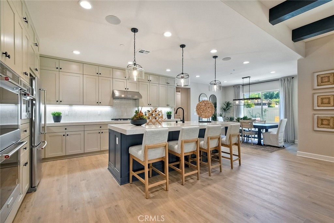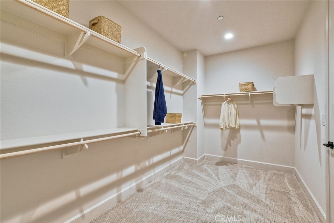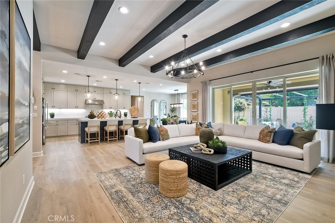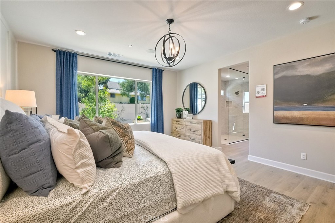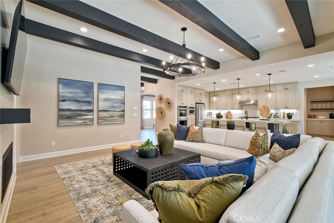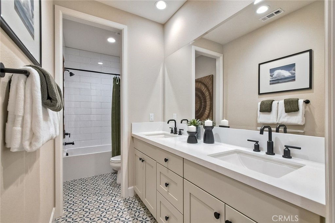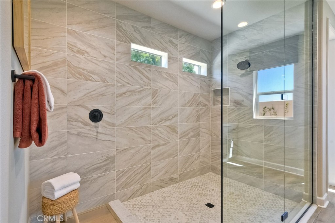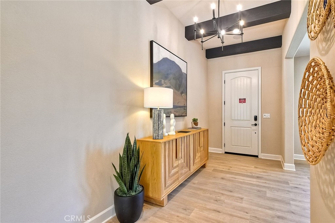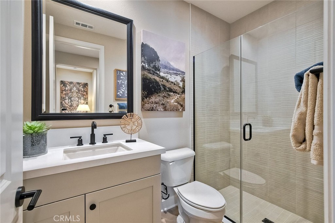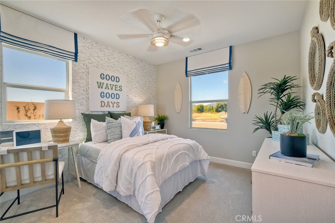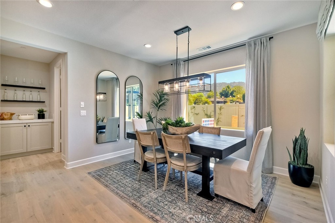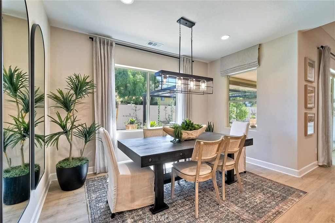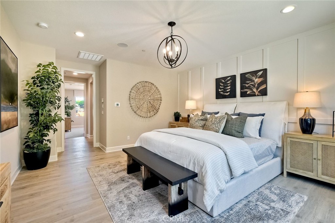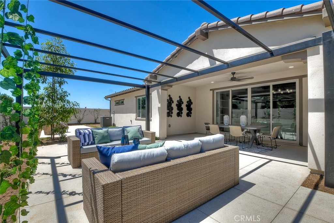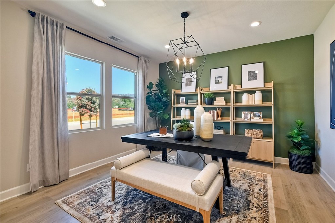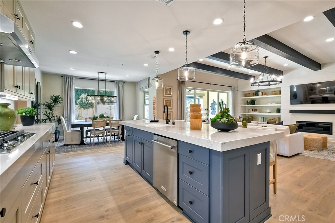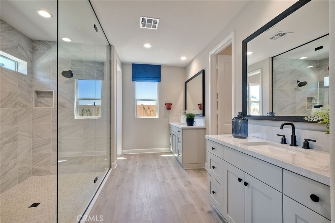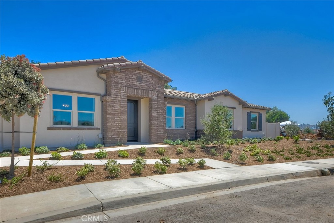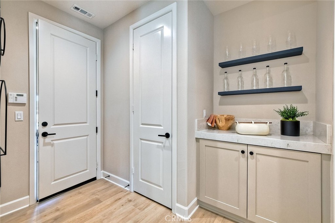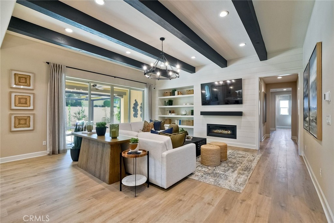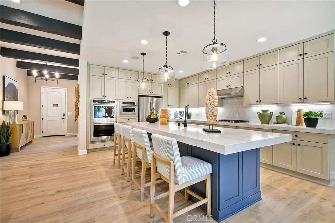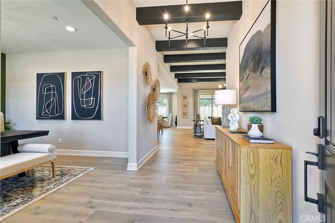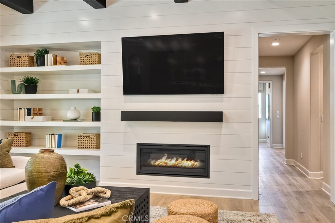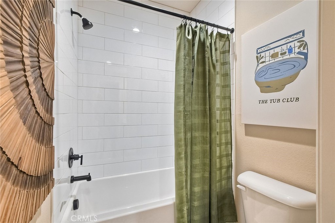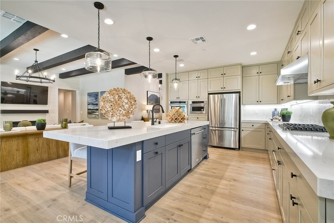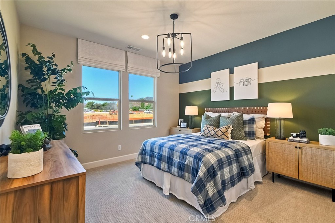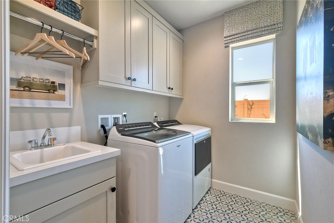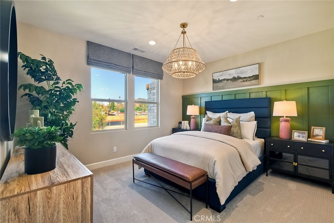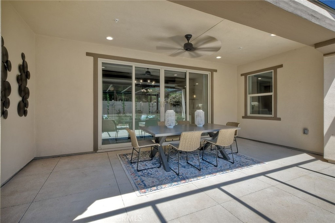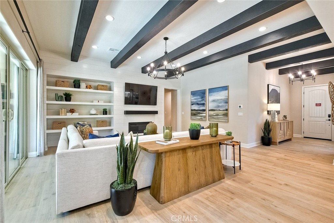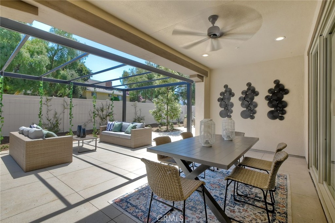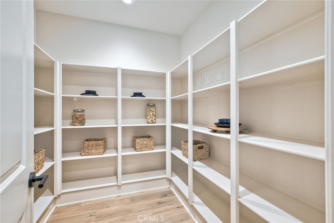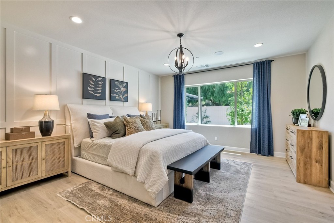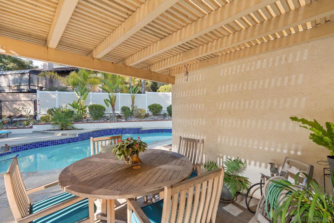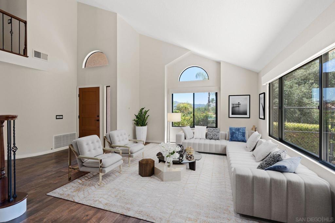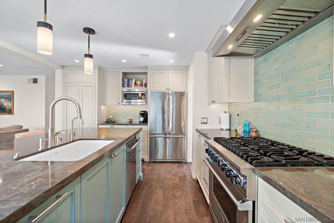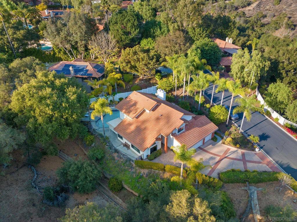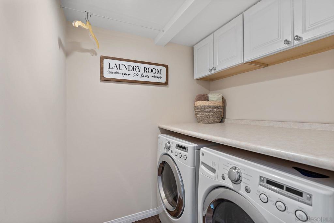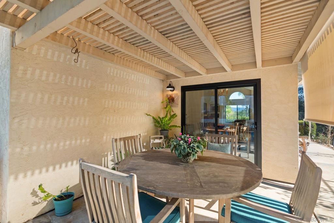Charming 4-Bedroom Home with Spacious Backyard in a Peaceful Neighborhood!
Welcome to this beautifully maintained 4-bedroom, 2 bonus rooms, and 3-bathroom home nestled in a quiet, family-friendly neighborhood. This home offers an inviting open floor plan with abundant natural light, two wood-burning fireplaces, exposed beams, and spacious decks with stunning mountainous views. Featuring a modern kitchen with stainless steel appliances as well as a walk-in pantry. Enjoy a fully fenced backyard with patio—ideal for summer BBQs and entertainment. Downstairs floor plan offers flexibility for in-laws, visitors, or a rental for additional income. This home comes equipped with solar panels, reducing energy costs and promoting sustainable living. Conveniently located minutes from top-rated schools, parks, shopping, dining, and freeways. This home is perfect for families and professionals alike.
Upstairs:
Spacious living room with a cozy fireplace and dining area.
Modern kitchen with stainless steel appliances and granite countertops.
Master suite with walk-in closet, private bath, and balcony.
Two additional bedrooms with shared full bathroom.
Beautiful hardwood floors throughout.
Large backyard with a patio.
Balconies overlooking lush mountainous views.
Storage/Playhouse on concrete slab located in backyard.
DownStairs:
Spacious living room with a cozy fireplace.
Master bedroom with large walk-in closet.
Office with balcony' can be used as an additional bedroom.
Bonus room perfect for a library, gaming, computers, sewing/crafts, dance, etc.
Laundry Room complete with sink, cabinets, washer and dryer hookups.
Additional large walk-in closet perfect for a pantry, storage, or clothing.
One full bathroom.
Attached 2 car garage with extra storage space.
Large front yard with balconies overlooking lush mountainous views.
Bedrooms
• Bedrooms: 4
• Primary Bedroom Dimensions: 13 X 14
• Bedroom 4 Dimensions: 11 X 12
• Bedroom 2 Description: 10 X 10
• Bedroom 3 Description: 10 X 11
Bathrooms
• Total Bathrooms: 3
• Full Bathrooms: 3
• Bathroom 2 Description: 0
• 16 X 9
• Dining Room Description: 10 X 14
Appliances
Heating and Cooling
• Cooling Features: Attic Fan, Central Forced Air
• Fireplace Features: Fireplace: FP In Family Room, FP In Living Room
• Heating Features: Forced Air Unit
• Number Of Fireplaces:
Welcome to this beautifully maintained 4-bedroom, 2 bonus rooms, and 3-bathroom home nestled in a quiet, family-friendly neighborhood. This home offers an inviting open floor plan with abundant natural light, two wood-burning fireplaces, exposed beams, and spacious decks with stunning mountainous views. Featuring a modern kitchen with stainless steel appliances as well as a walk-in pantry. Enjoy a fully fenced backyard with patio—ideal for summer BBQs and entertainment. Downstairs floor plan offers flexibility for in-laws, visitors, or a rental for additional income. This home comes equipped with solar panels, reducing energy costs and promoting sustainable living. Conveniently located minutes from top-rated schools, parks, shopping, dining, and freeways. This home is perfect for families and professionals alike.
Upstairs:
Spacious living room with a cozy fireplace and dining area.
Modern kitchen with stainless steel appliances and granite countertops.
Master suite with walk-in closet, private bath, and balcony.
Two additional bedrooms with shared full bathroom.
Beautiful hardwood floors throughout.
Large backyard with a patio.
Balconies overlooking lush mountainous views.
Storage/Playhouse on concrete slab located in backyard.
DownStairs:
Spacious living room with a cozy fireplace.
Master bedroom with large walk-in closet.
Office with balcony' can be used as an additional bedroom.
Bonus room perfect for a library, gaming, computers, sewing/crafts, dance, etc.
Laundry Room complete with sink, cabinets, washer and dryer hookups.
Additional large walk-in closet perfect for a pantry, storage, or clothing.
One full bathroom.
Attached 2 car garage with extra storage space.
Large front yard with balconies overlooking lush mountainous views.
Bedrooms
• Bedrooms: 4
• Primary Bedroom Dimensions: 13 X 14
• Bedroom 4 Dimensions: 11 X 12
• Bedroom 2 Description: 10 X 10
• Bedroom 3 Description: 10 X 11
Bathrooms
• Total Bathrooms: 3
• Full Bathrooms: 3
• Bathroom 2 Description: 0
• 16 X 9
• Dining Room Description: 10 X 14
Appliances
Heating and Cooling
• Cooling Features: Attic Fan, Central Forced Air
• Fireplace Features: Fireplace: FP In Family Room, FP In Living Room
• Heating Features: Forced Air Unit
• Number Of Fireplaces:
Property Details
Price:
$1,080,000
MLS #:
OC25098154
Status:
Active
Beds:
4
Baths:
3
Address:
2373 Carroll Lane
Type:
Single Family
Subtype:
Single Family Residence
Subdivision:
East Escondido
Neighborhood:
92027escondido
City:
Escondido
Listed Date:
May 2, 2025
State:
CA
Finished Sq Ft:
2,798
ZIP:
92027
Lot Size:
26,136 sqft / 0.60 acres (approx)
Year Built:
1970
See this Listing
Thank you for visiting my website. I am Leanne Lager. I have been lucky enough to call north county my home for over 22 years now. Living in Carlsbad has allowed me to live the lifestyle of my dreams. I graduated CSUSM with a degree in Communications which has allowed me to utilize my passion for both working with people and real estate. I am motivated by connecting my clients with the lifestyle of their dreams. I joined Turner Real Estate based in beautiful downtown Carlsbad Village and found …
More About LeanneMortgage Calculator
Schools
School District:
Escondido Union
Interior
Appliances
Dishwasher, Free- Standing Range, Disposal, Refrigerator
Cooling
Central Air
Fireplace Features
Family Room, Living Room
Flooring
Carpet, Tile, Wood
Heating
Forced Air, Propane
Interior Features
Attic Fan, Ceiling Fan(s), Granite Counters, Living Room Balcony, Living Room Deck Attached
Exterior
Community Features
Hiking
Garage Spaces
2.00
Lot Features
Back Yard, Front Yard
Parking Spots
2.00
Pool Features
None
Roof
Composition
Sewer
Conventional Septic
Stories Total
2
View
City Lights, Mountain(s), Panoramic
Water Source
Public
Financial
Association Fee
0.00
Map
Community
- Address2373 Carroll Lane Escondido CA
- Area92027 – Escondido
- SubdivisionEast Escondido
- CityEscondido
- CountySan Diego
- Zip Code92027
Similar Listings Nearby
- 20809 Viento Valle
Escondido, CA$1,395,000
2.47 miles away
- 3002 Mesa Glen
Escondido, CA$1,390,550
4.65 miles away
- 2605 Pasatiempo Glen
Escondido, CA$1,375,000
3.01 miles away
 Courtesy of Tri-Star Realty. Disclaimer: All data relating to real estate for sale on this page comes from the Broker Reciprocity (BR) of the California Regional Multiple Listing Service. Detailed information about real estate listings held by brokerage firms other than Leanne include the name of the listing broker. Neither the listing company nor Leanne shall be responsible for any typographical errors, misinformation, misprints and shall be held totally harmless. The Broker providing this data believes it to be correct, but advises interested parties to confirm any item before relying on it in a purchase decision. Copyright 2025. California Regional Multiple Listing Service. All rights reserved.
Courtesy of Tri-Star Realty. Disclaimer: All data relating to real estate for sale on this page comes from the Broker Reciprocity (BR) of the California Regional Multiple Listing Service. Detailed information about real estate listings held by brokerage firms other than Leanne include the name of the listing broker. Neither the listing company nor Leanne shall be responsible for any typographical errors, misinformation, misprints and shall be held totally harmless. The Broker providing this data believes it to be correct, but advises interested parties to confirm any item before relying on it in a purchase decision. Copyright 2025. California Regional Multiple Listing Service. All rights reserved. 2373 Carroll Lane
Escondido, CA
LIGHTBOX-IMAGES



