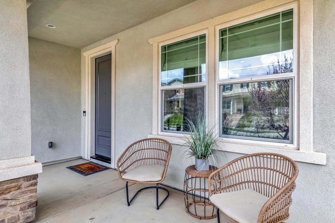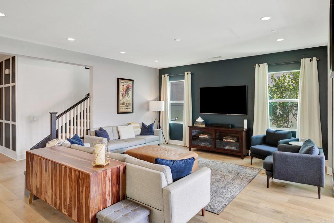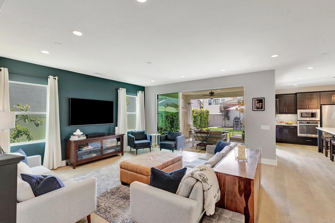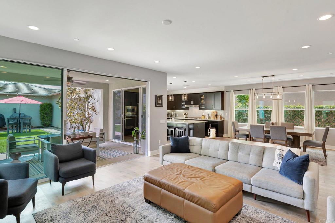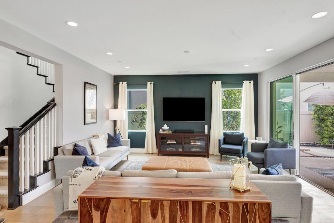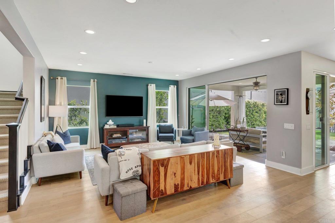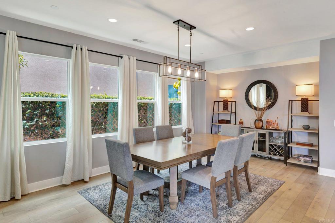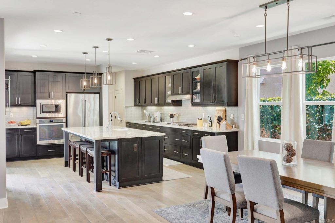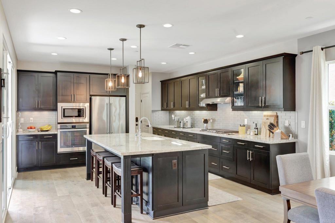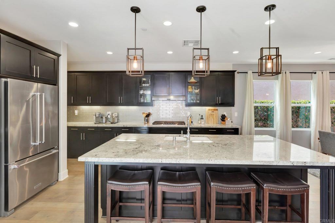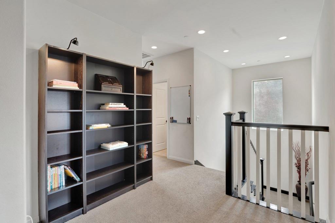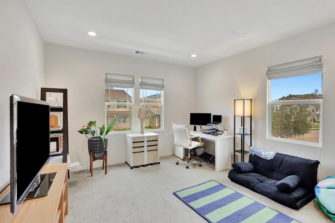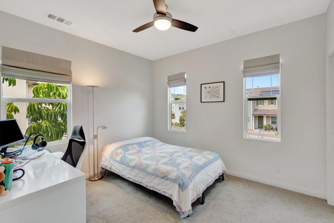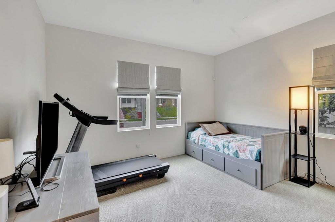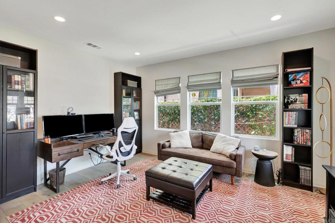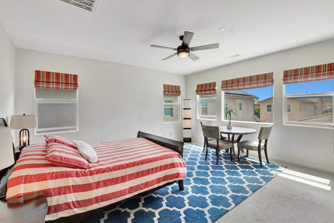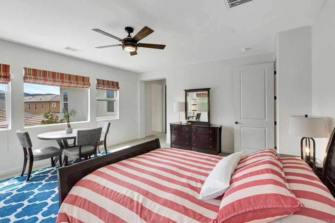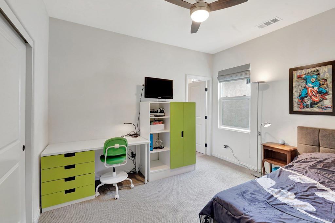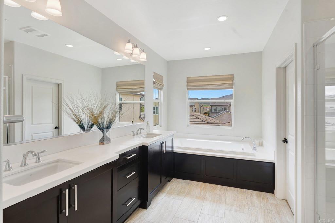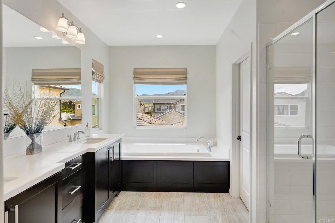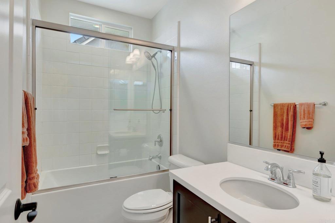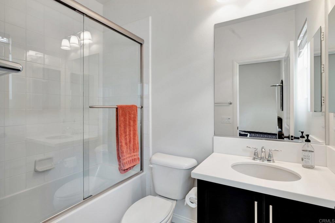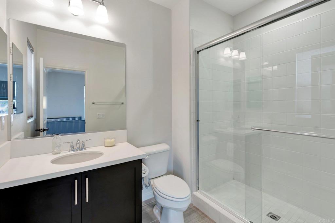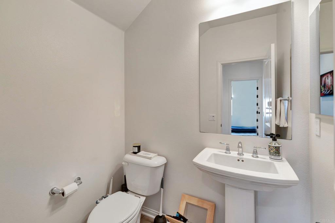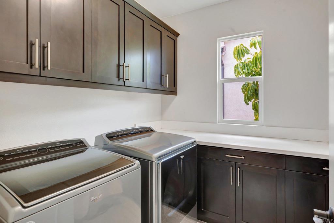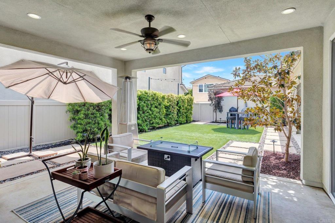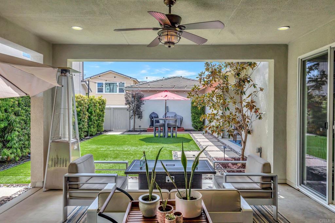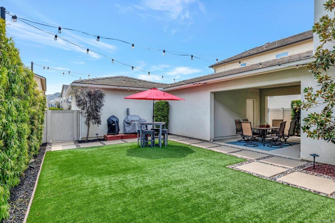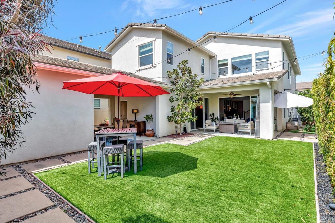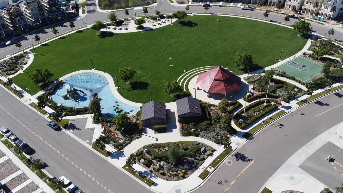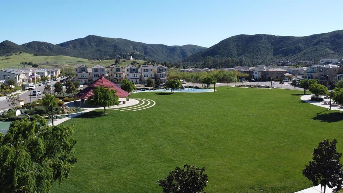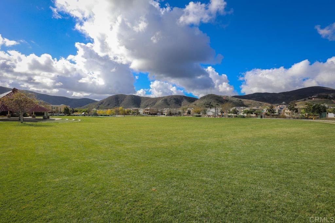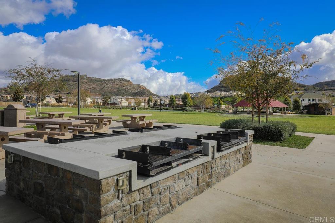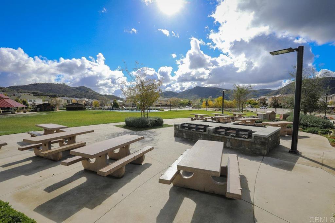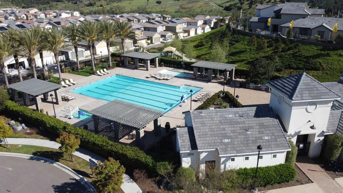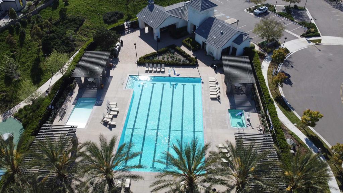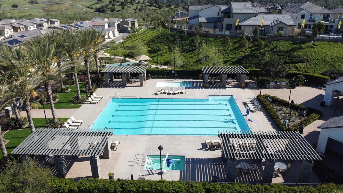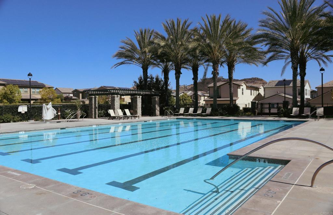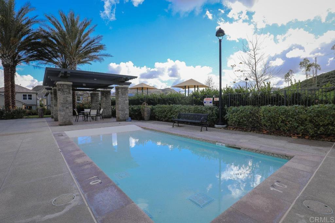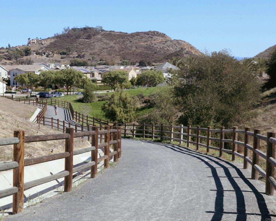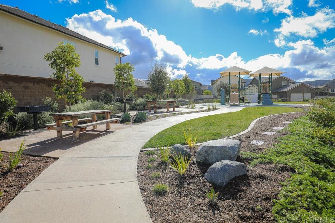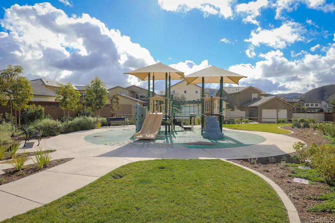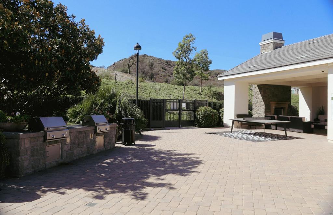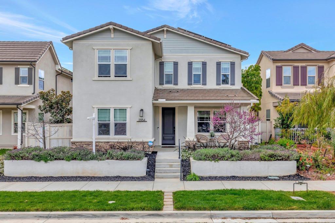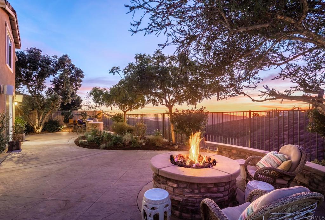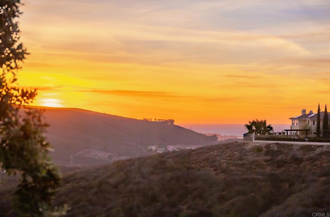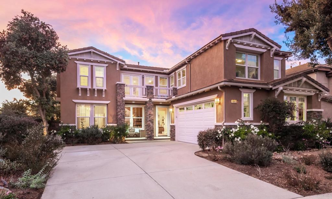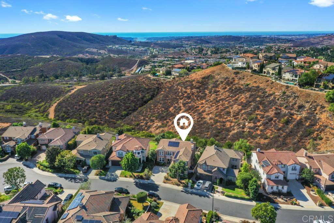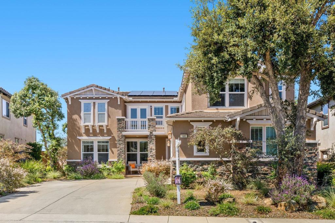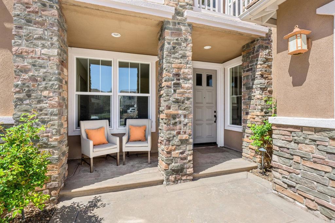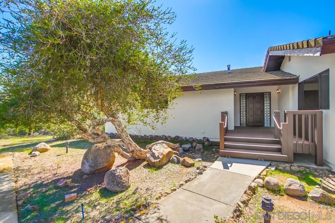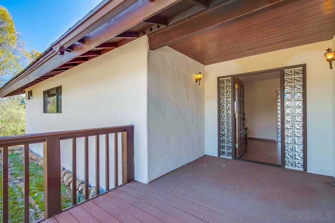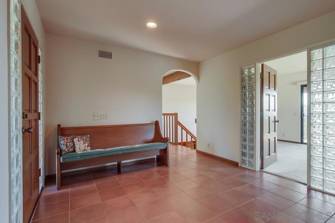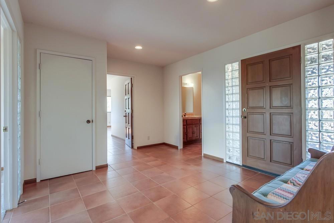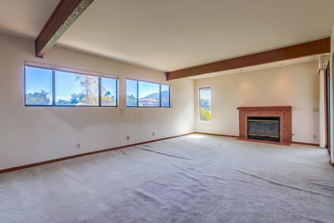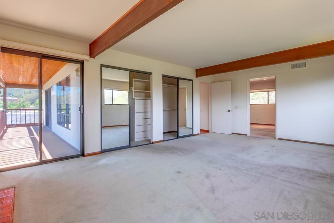This stunning Andalucia home in Harmony Grove Village offers a perfect combination of luxury, comfort, and functionality. With 4 bedrooms, 4.5 bathrooms, and a flexible layout that includes a first-level bedroom with a private bathroom, an office, and a loft, this home is designed to cater to your every need. Highlights include owned solar panels &' backup battery, tankless water heater, an 8-foot stacking door system, California Room, chef’s kitchen, granite counters, upgraded flooring, wood accent walls, barn doors, true three car garage, and artificial turf. The gourmet kitchen is a standout feature, with upgraded Espresso cabinets, a large island with seating, and a full backsplash. It’s equipped with stainless steel appliances, full tile backsplash, glass cabinet doors, a walk-in pantry, upgraded big basin sink, pull-out trash bins, granite countertops, and dimmable pendant lighting. The kitchen flows seamlessly into the large dining space, which connects to the family room, offering an open-concept layout perfect for modern living. The master suite is a serene retreat, complete with dual walk-in closets and an elegant master bath featuring upgraded Espresso cabinets, a luxurious walk-in tile shower with seat, a soaking tub with cultured marble surround, dual sinks, and upgraded flooring. The first-level private bathroom offers a walk-in tile shower and upgraded flooring. The family room is designed for both comfort and entertainment, boasting recessed lighting, upgraded flooring, and direct access to the California Room through the 8-foot stacking door system. The versatile loft is equipped with recessed lighting and can be easily converted into a 5th bedroom. The home also features a second-level laundry room with a countertop and storage cabinets, a dual-tone staircase and baseboard upgrade, and a powder room with a pedestal sink. The single-car driveway provides an extra parking space, and the side of the home has artificial turf and fruit trees. The front landscaping includes a custom retaining wall and a drip irrigation system for water conservation. The backyard is home to artificial turf, privacy shrubs, large concrete stepping stones, café lighting, breezeway to garage, and California Room w/ ceiling fan &' recessed lighting. Located in the highly desirable Harmony Grove Village, this home is part of a master-planned community that offers breathtaking mountain views, multipurpose trails, private parks, and access to the impressive 4th of July Park. Residents can enjoy a gated pool, jacuzzi, wading pool, BBQ areas, shaded tables, a play structure, and a covered lounge area with outdoor furniture and a fireplace. With its incredible features, spacious design, and vibrant community amenities, this home is the ideal place to enjoy both comfort and an outdoor lifestyle.
Property Details
Price:
$1,399,000
MLS #:
PTP2501939
Status:
Active
Beds:
4
Baths:
5
Address:
2954 Fledgling Drive
Type:
Single Family
Subtype:
Single Family Residence
Neighborhood:
92029escondido
City:
Escondido
Listed Date:
Mar 14, 2025
State:
CA
Finished Sq Ft:
3,027
ZIP:
92029
Lot Size:
6,075 sqft / 0.14 acres (approx)
Year Built:
2017
See this Listing
Thank you for visiting my website. I am Leanne Lager. I have been lucky enough to call north county my home for over 22 years now. Living in Carlsbad has allowed me to live the lifestyle of my dreams. I graduated CSUSM with a degree in Communications which has allowed me to utilize my passion for both working with people and real estate. I am motivated by connecting my clients with the lifestyle of their dreams. I joined Turner Real Estate based in beautiful downtown Carlsbad Village and found …
More About LeanneMortgage Calculator
Schools
School District:
Escondido Union
Interior
Cooling
Central Air
Fireplace Features
None
Exterior
Association Amenities
Barbecue, Picnic Area, Playground, Pool, Spa/ Hot Tub
Community Features
Horse Trails, Mountainous, Biking, Dog Park, Hiking, Park
Garage Spaces
3.00
Lot Features
Back Yard
Parking Spots
3.00
Pool Features
Community
Sewer
Public Sewer
Stories Total
2
View
Mountain(s), Neighborhood
Financial
Association Fee
244.00
HOA Name
HGV Community Association
Map
Community
- Address2954 Fledgling Drive Escondido CA
- Area92029 – Escondido
- CityEscondido
- CountySan Diego
- Zip Code92029
Similar Listings Nearby
- 2796 Dove Tail Drive
San Marcos, CA$1,799,000
4.79 miles away
- 1680 Trenton Way
San Marcos, CA$1,795,000
3.29 miles away
- 20503 Fortuna Del Sur
Escondido, CA$1,775,000
3.43 miles away
 Courtesy of Keller Williams Realty. Disclaimer: All data relating to real estate for sale on this page comes from the Broker Reciprocity (BR) of the California Regional Multiple Listing Service. Detailed information about real estate listings held by brokerage firms other than Leanne include the name of the listing broker. Neither the listing company nor Leanne shall be responsible for any typographical errors, misinformation, misprints and shall be held totally harmless. The Broker providing this data believes it to be correct, but advises interested parties to confirm any item before relying on it in a purchase decision. Copyright 2025. California Regional Multiple Listing Service. All rights reserved.
Courtesy of Keller Williams Realty. Disclaimer: All data relating to real estate for sale on this page comes from the Broker Reciprocity (BR) of the California Regional Multiple Listing Service. Detailed information about real estate listings held by brokerage firms other than Leanne include the name of the listing broker. Neither the listing company nor Leanne shall be responsible for any typographical errors, misinformation, misprints and shall be held totally harmless. The Broker providing this data believes it to be correct, but advises interested parties to confirm any item before relying on it in a purchase decision. Copyright 2025. California Regional Multiple Listing Service. All rights reserved. 2954 Fledgling Drive
Escondido, CA
LIGHTBOX-IMAGES



