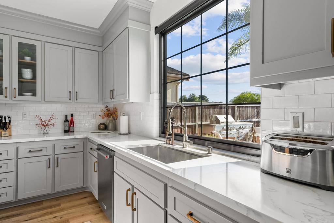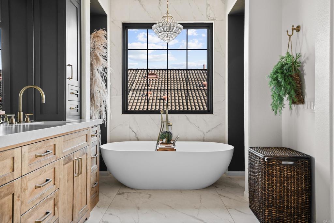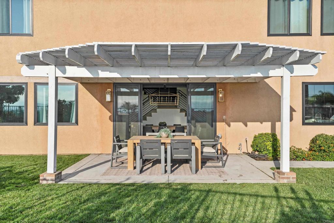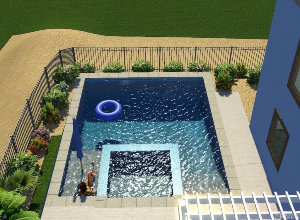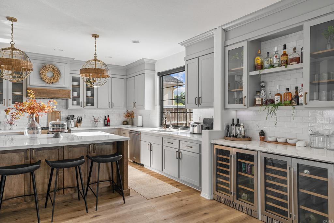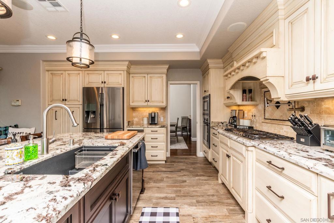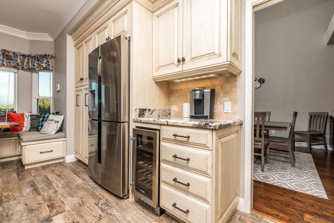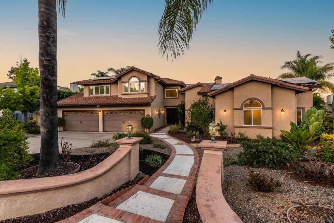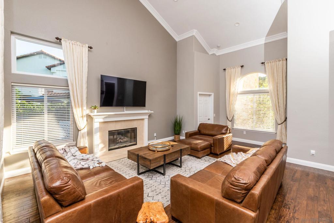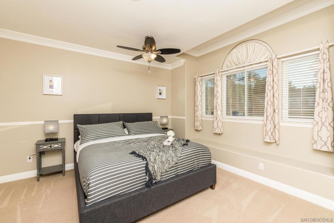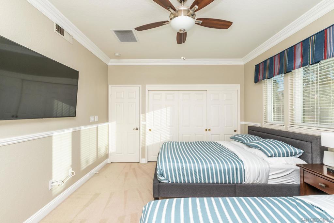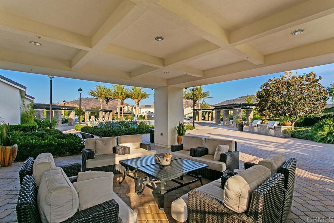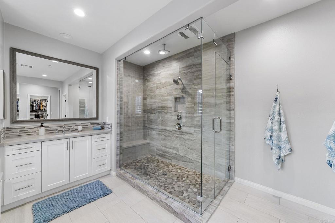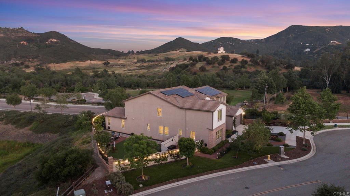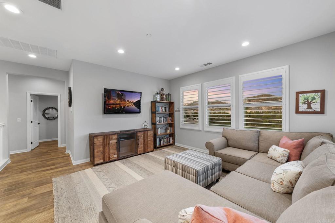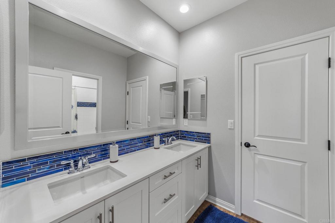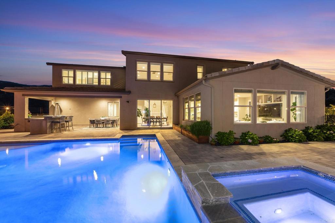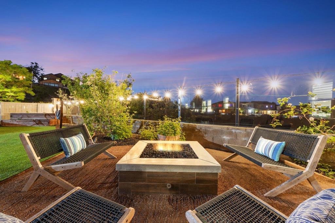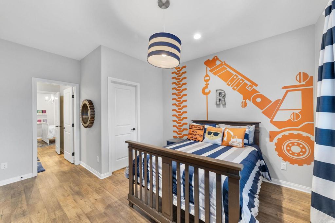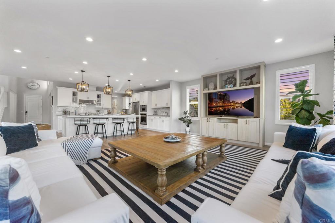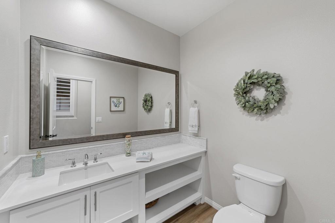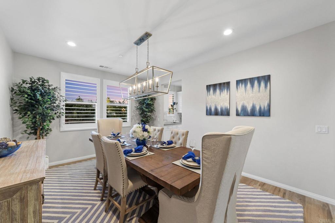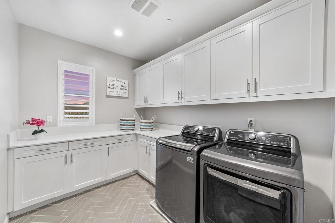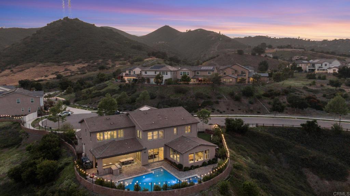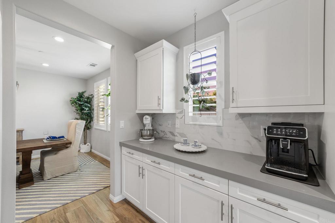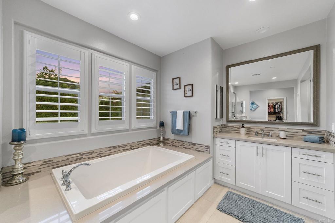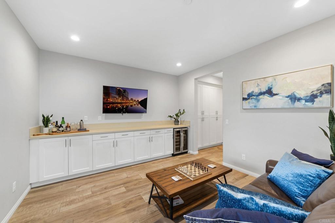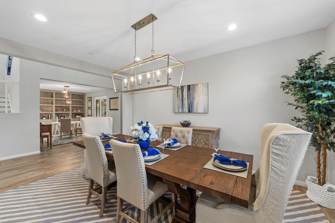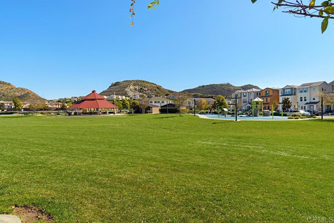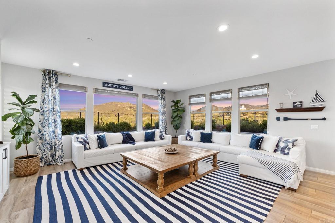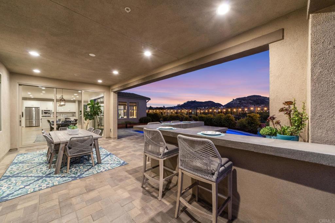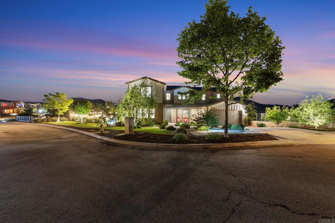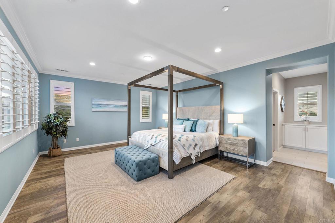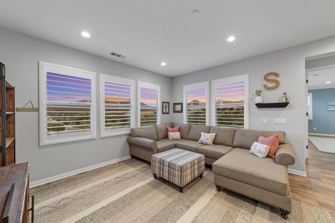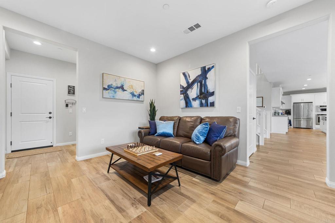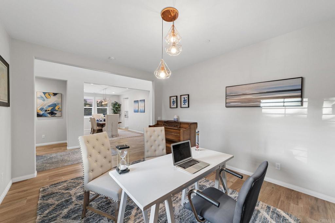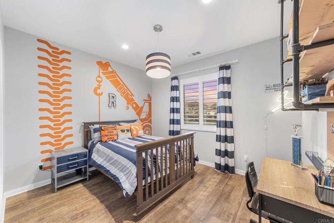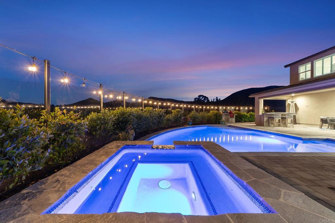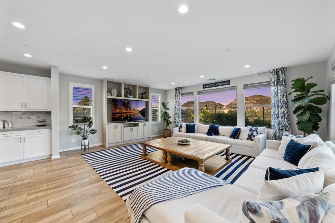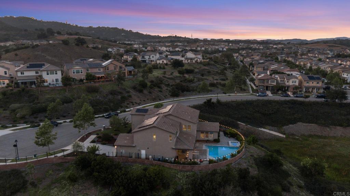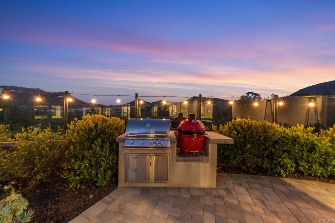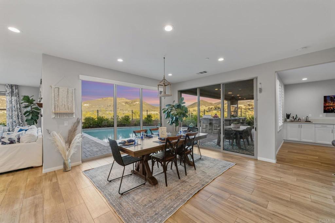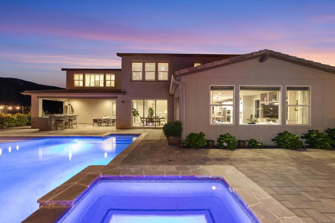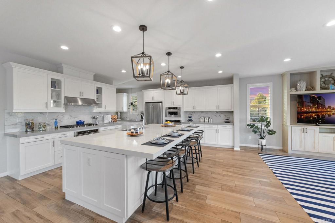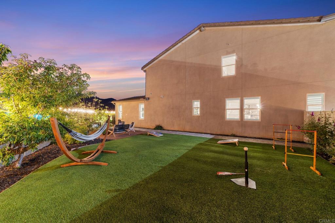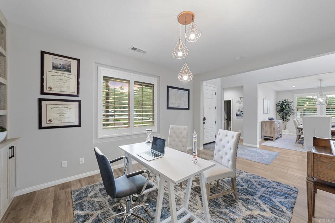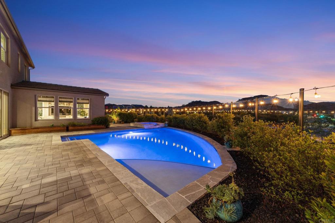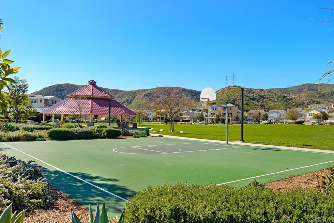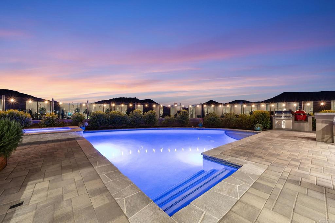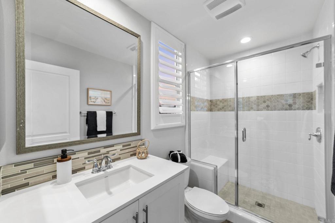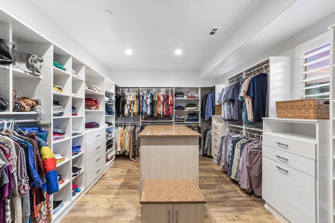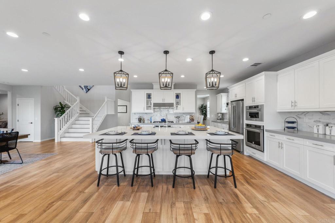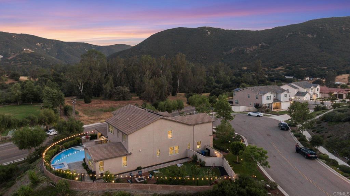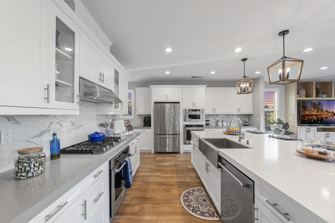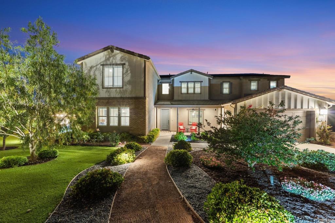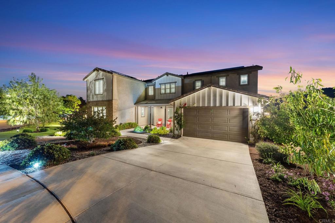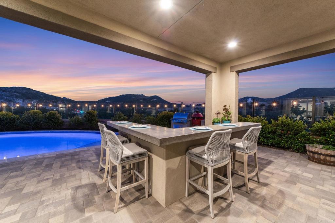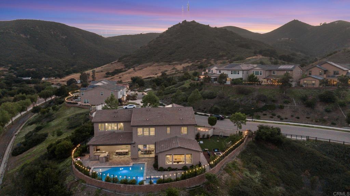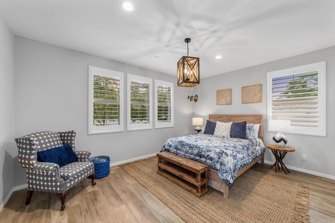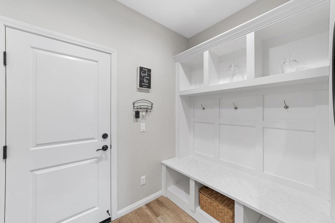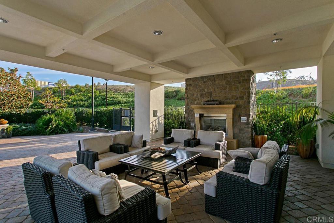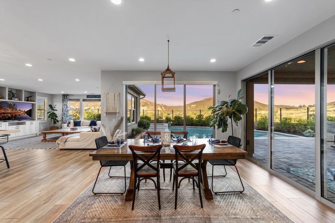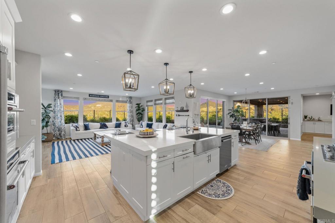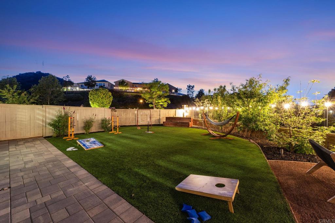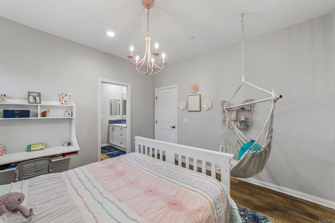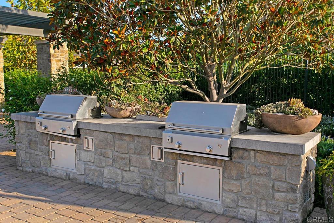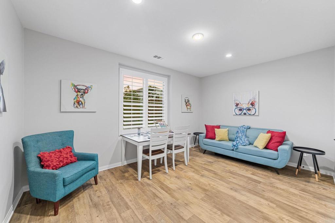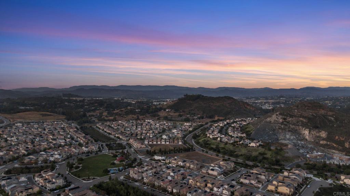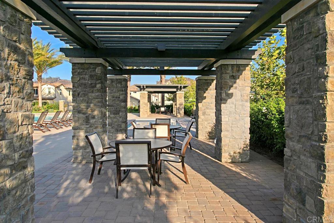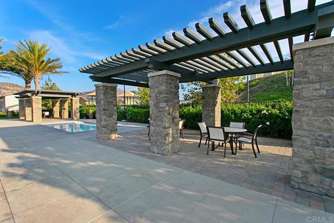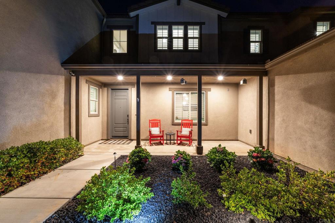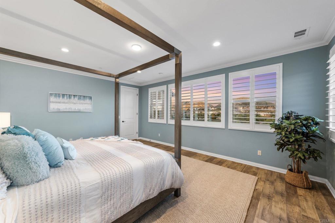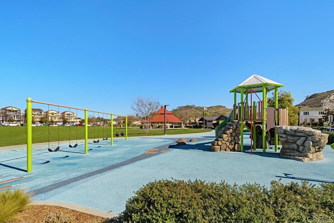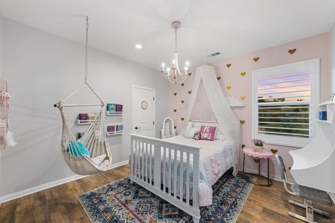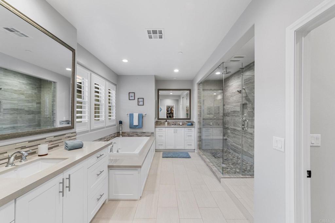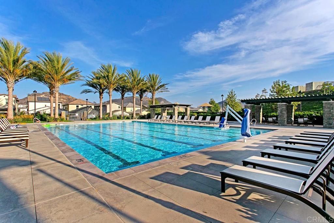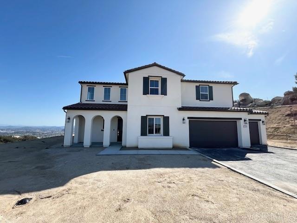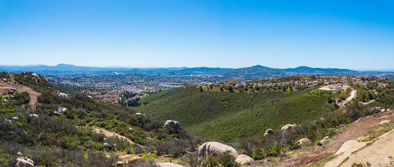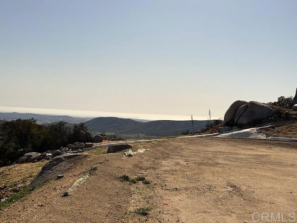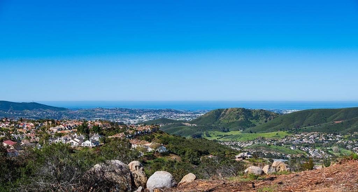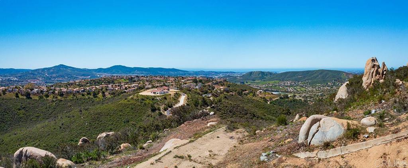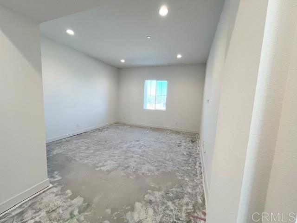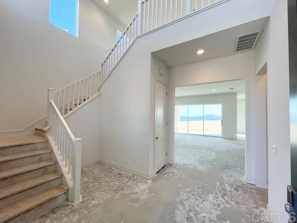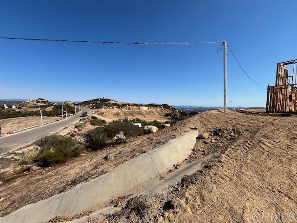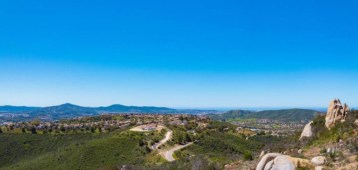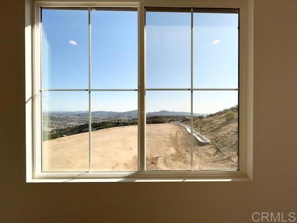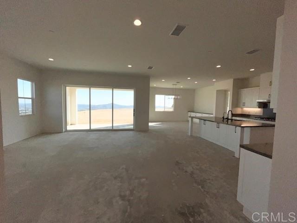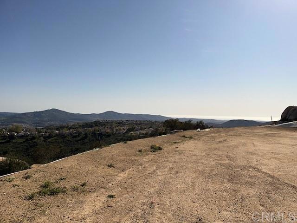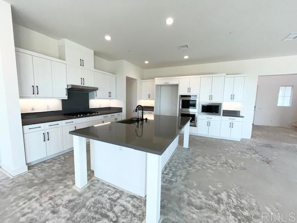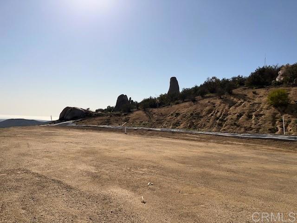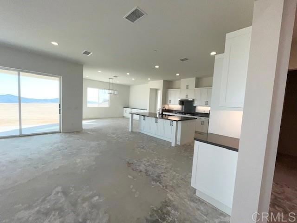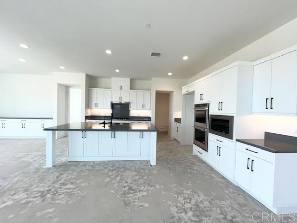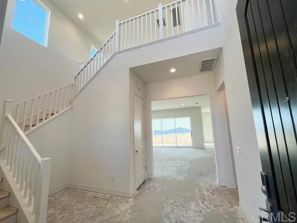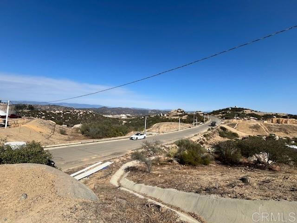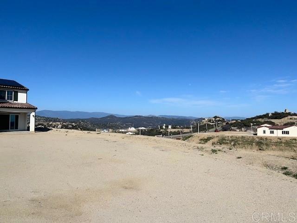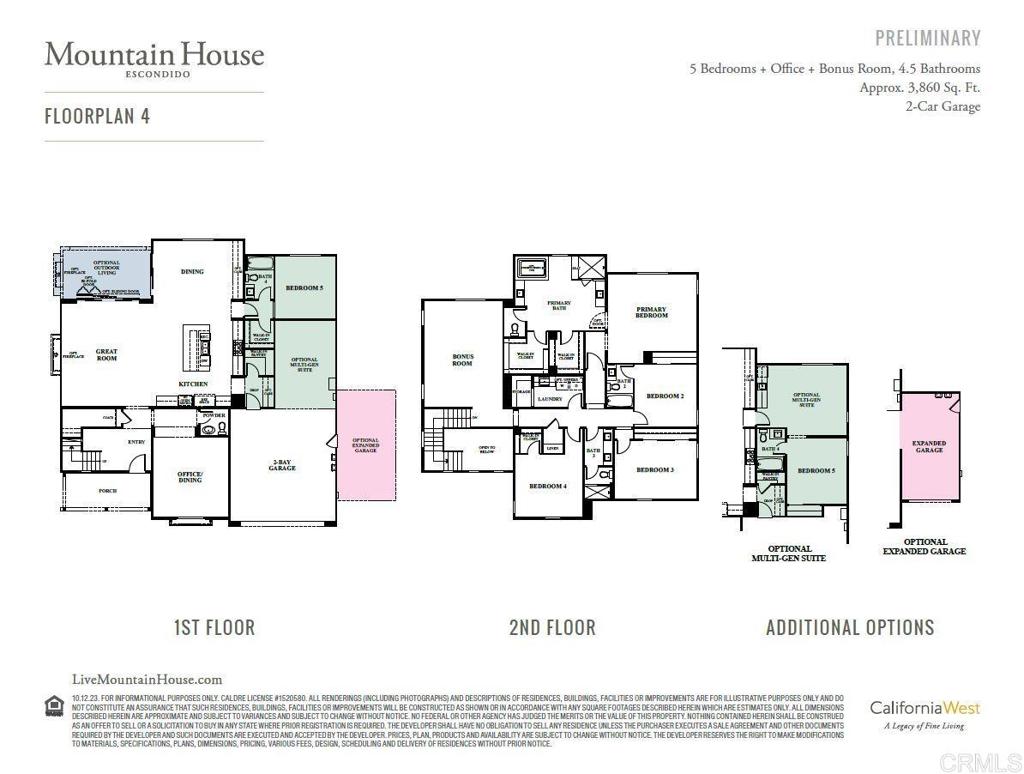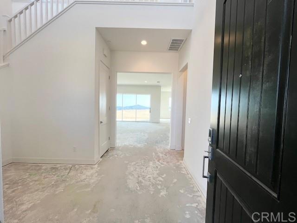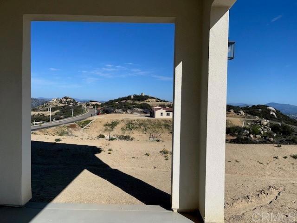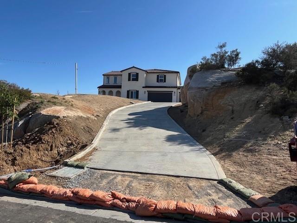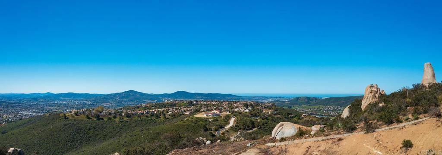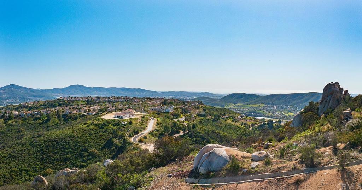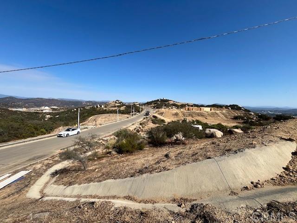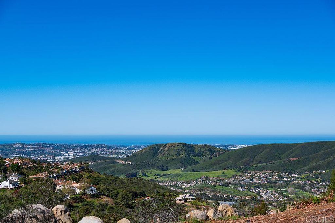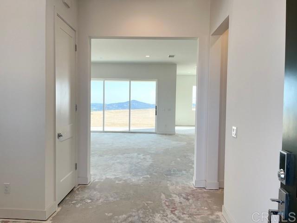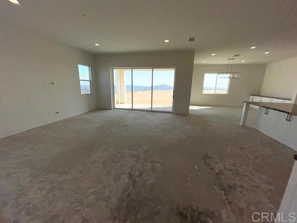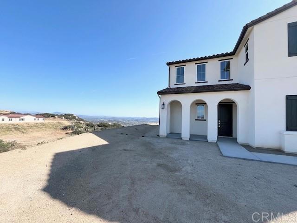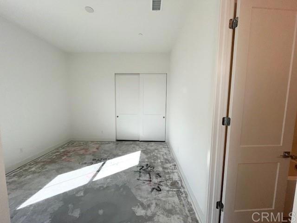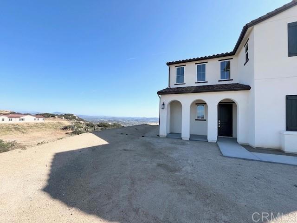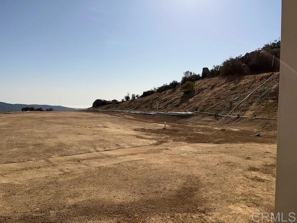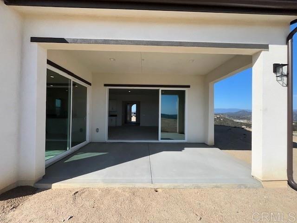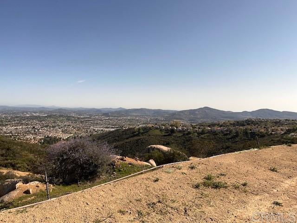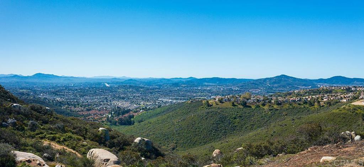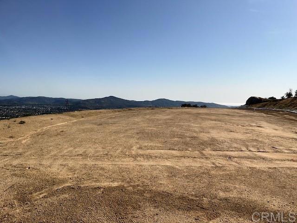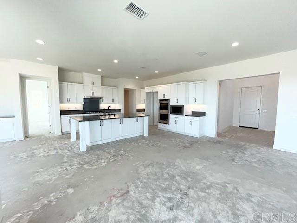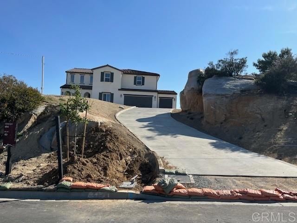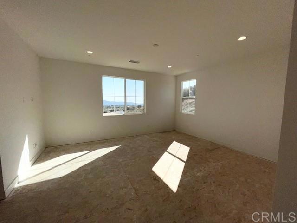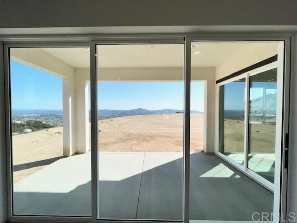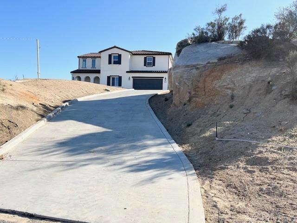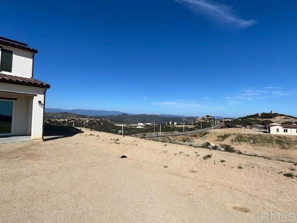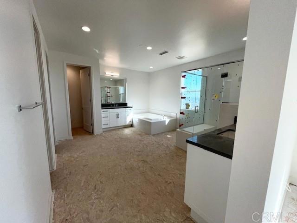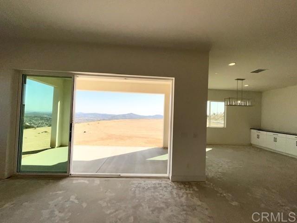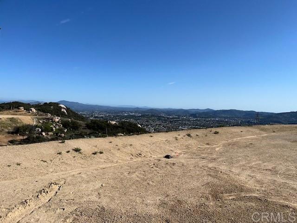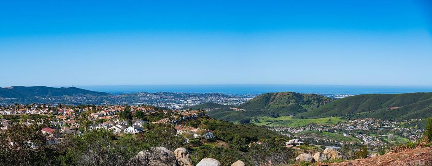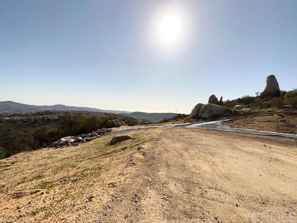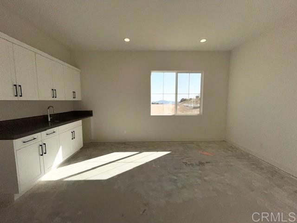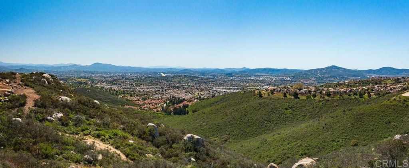Welcome to this stunning modern residence located in the highly desirable Sunset Heights community of West Escondido. Unlike many properties on the market, this is not a flip—it was thoughtfully designed and meticulously crafted as a forever home, with every detail curated for quality and longevity. Featuring 5 spacious bedrooms, 3 full bathrooms, and a generous upstairs bonus room, this home effortlessly balances luxury and functionality. With no HOA and fully paid solar, it offers exceptional long-term value. Upon entry, you are greeted by a dramatic 20-foot custom accent wall that sets the tone for the expansive, open-concept living spaces. The chef’s kitchen is nothing short of impressive, boasting quartz countertops, custom soft-close cabinetry, a walk-in pantry, oversized island, pot filler, and top-of-the-line Wolf appliances. Designed for seamless entertaining, the kitchen flows naturally into the family room and informal dining area, creating an ideal space for both everyday living and hosting. The second floor hosts four spacious bedrooms along with a versatile bonus room that’s perfect for a media room, home gym, yoga studio, creative retreat, or kids play room. Each bedroom includes a walk-in closet, while the primary suite is a true retreat, offering stunning views, a custom-designed walk-in closet with built-ins, and a spa-inspired bathroom. The primary bath features a freestanding soaking tub, smart bidet toilet, custom cabinetry with integrated lighting, and designer tile work that elevates the space. On the main level, you’ll also find a full bathroom and a private den or office space, ideal for remote work or guest accommodations. Outside, the backyard serves as a tranquil retreat with new hardscape, smart irrigation, and a custom Bullfrog M7 spa vault, complete with wood decking, waterfalls, LED lighting, and WiFi controls. For those with a vision for even more, drafted pool plans and renderings are available upon request. This exceptional home also includes wide-plank luxury vinyl flooring throughout, upgraded fireplaces, dual-zone A/C for efficient climate control, a Tesla EV charger, epoxy garage flooring, a whole-house water filtration system, a 200-amp main panel with a 100-amp subpanel, and custom remote-controlled window treatments. Every aspect of this residence has been thoughtfully upgraded and designed for luxurious living and lasting value in one of Escondido’s finest communities without an HOA! Seller is open to offering concessions with the right offer—an incredible opportunity to make this home yours with added value. Don''t miss out!
Property Details
Price:
$1,499,990
MLS #:
NDP2502784
Status:
Active
Beds:
5
Baths:
3
Address:
1890 Da Gama Court
Type:
Single Family
Subtype:
Single Family Residence
Neighborhood:
92026escondido
City:
Escondido
Listed Date:
Mar 23, 2025
State:
CA
Finished Sq Ft:
3,748
ZIP:
92026
Lot Size:
8,640 sqft / 0.20 acres (approx)
Year Built:
2002
See this Listing
Thank you for visiting my website. I am Leanne Lager. I have been lucky enough to call north county my home for over 22 years now. Living in Carlsbad has allowed me to live the lifestyle of my dreams. I graduated CSUSM with a degree in Communications which has allowed me to utilize my passion for both working with people and real estate. I am motivated by connecting my clients with the lifestyle of their dreams. I joined Turner Real Estate based in beautiful downtown Carlsbad Village and found …
More About LeanneMortgage Calculator
Schools
School District:
Escondido Union
Interior
Cooling
Central Air
Fireplace Features
Den, Living Room
Exterior
Community Features
Gutters, Sidewalks, Street Lights, Dog Park, Park
Garage Spaces
3.00
Lot Features
Corner Lot, Front Yard, Patio Home, Sprinkler System, Yard
Parking Spots
7.00
Pool Features
See Remarks
Sewer
Public Sewer
Spa Features
In Ground
Stories Total
2
View
Coastline, Hills, Ocean, Panoramic
Financial
Association Fee
0.00
Map
Community
- Address1890 Da Gama Court Escondido CA
- Area92026 – Escondido
- CityEscondido
- CountySan Diego
- Zip Code92026
Similar Listings Nearby
- 2340 Lomica Pl
Escondido, CA$1,949,000
4.60 miles away
- 2990 Eldenberry Street
Escondido, CA$1,925,000
3.79 miles away
- 2340 WOODLAND HEIGHTS GLEN
Escondido, CA$1,899,900
1.98 miles away
 Courtesy of eXp Realty of Southern CA. Disclaimer: All data relating to real estate for sale on this page comes from the Broker Reciprocity (BR) of the California Regional Multiple Listing Service. Detailed information about real estate listings held by brokerage firms other than Leanne include the name of the listing broker. Neither the listing company nor Leanne shall be responsible for any typographical errors, misinformation, misprints and shall be held totally harmless. The Broker providing this data believes it to be correct, but advises interested parties to confirm any item before relying on it in a purchase decision. Copyright 2025. California Regional Multiple Listing Service. All rights reserved.
Courtesy of eXp Realty of Southern CA. Disclaimer: All data relating to real estate for sale on this page comes from the Broker Reciprocity (BR) of the California Regional Multiple Listing Service. Detailed information about real estate listings held by brokerage firms other than Leanne include the name of the listing broker. Neither the listing company nor Leanne shall be responsible for any typographical errors, misinformation, misprints and shall be held totally harmless. The Broker providing this data believes it to be correct, but advises interested parties to confirm any item before relying on it in a purchase decision. Copyright 2025. California Regional Multiple Listing Service. All rights reserved. 1890 Da Gama Court
Escondido, CA
LIGHTBOX-IMAGES




