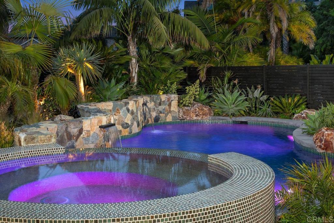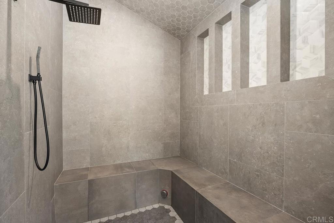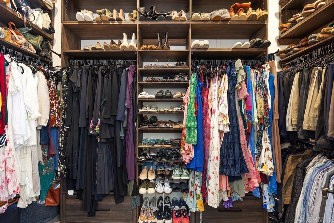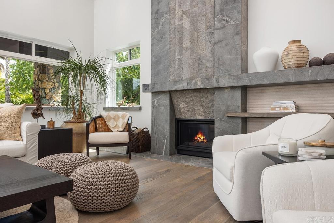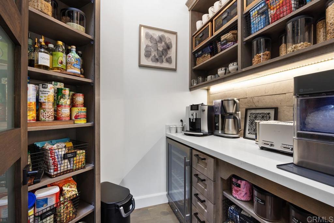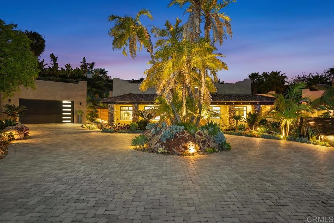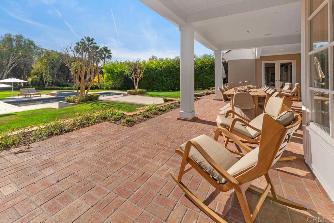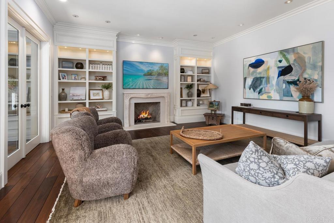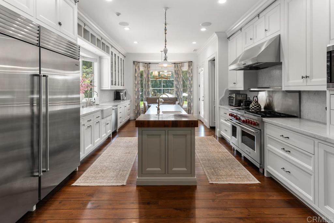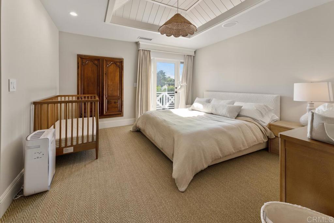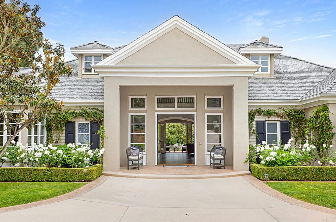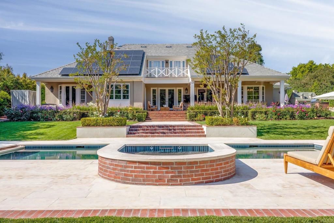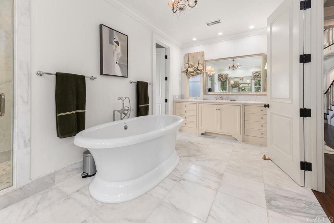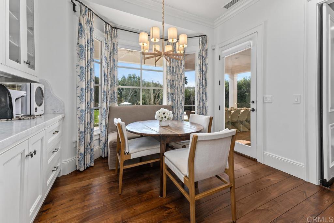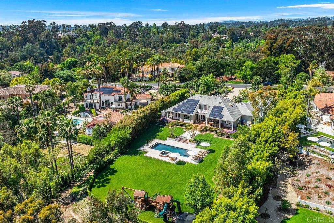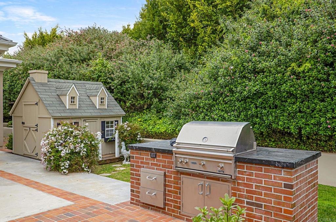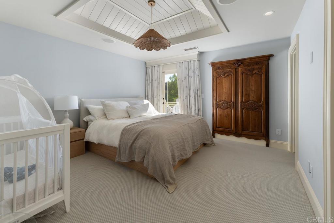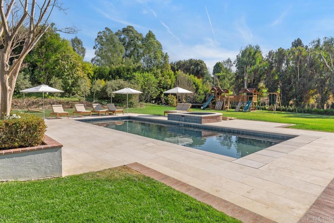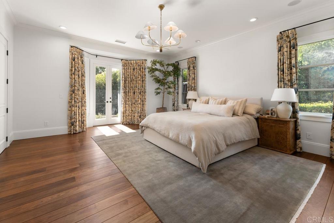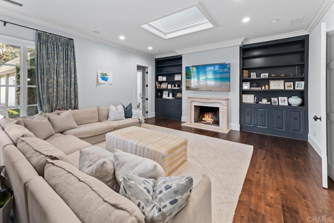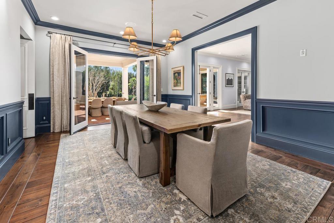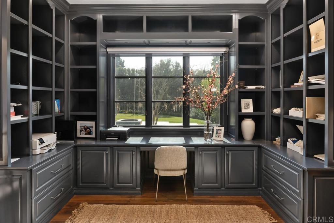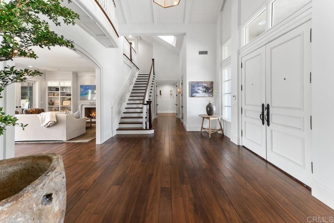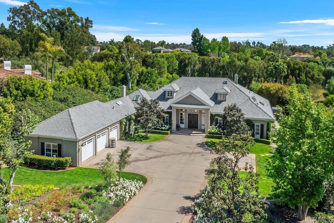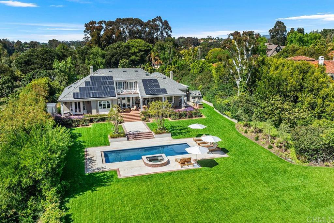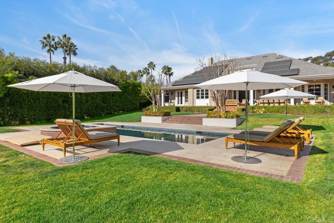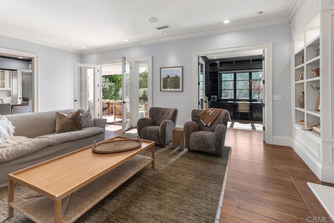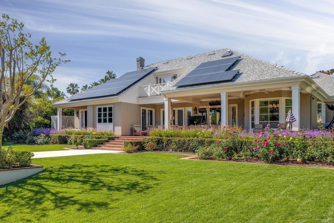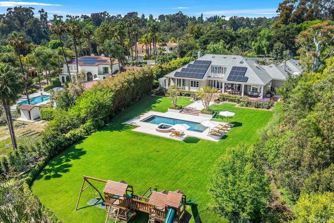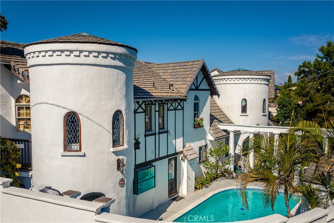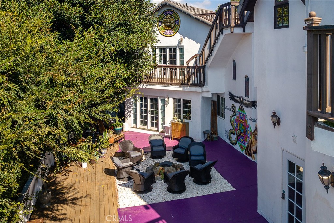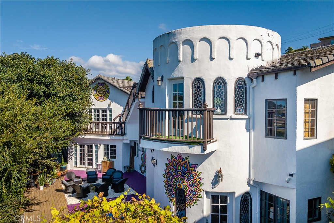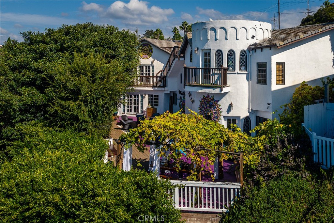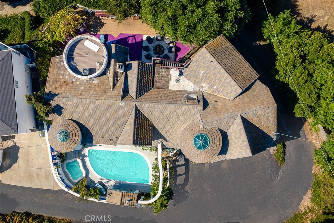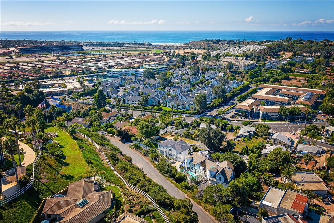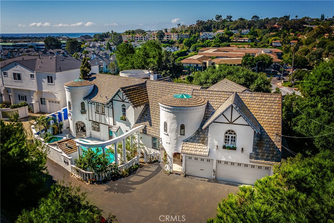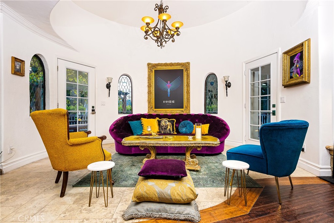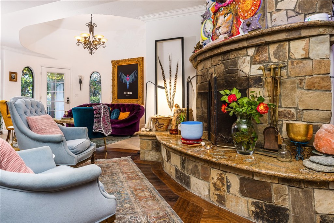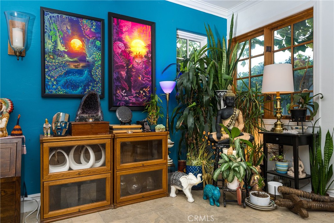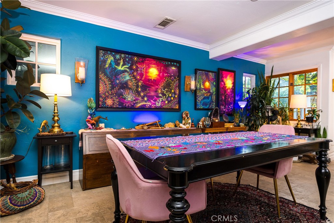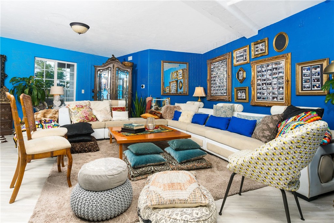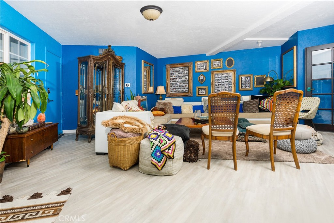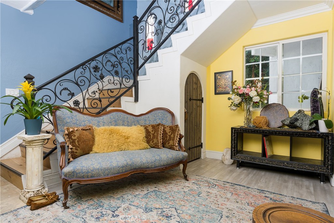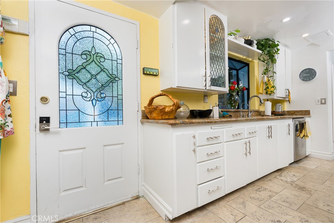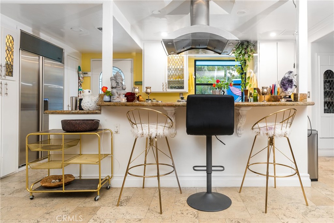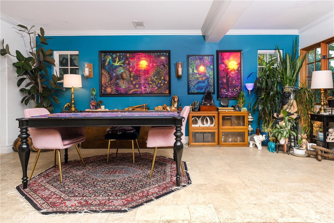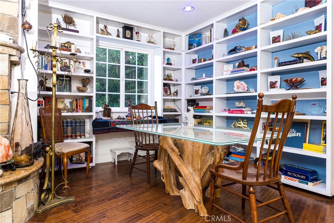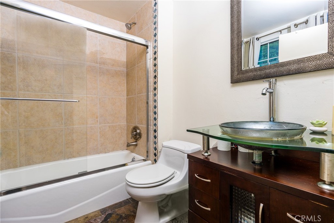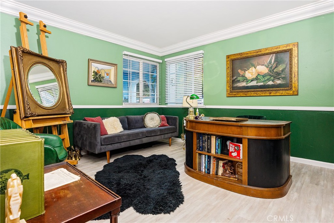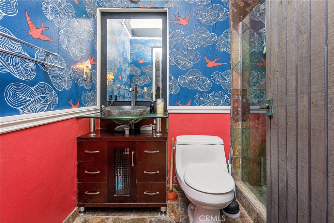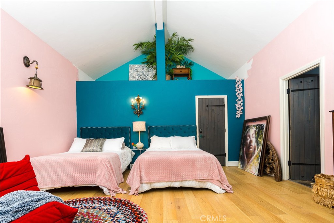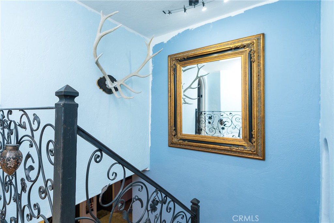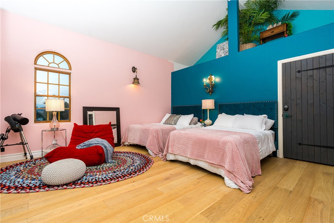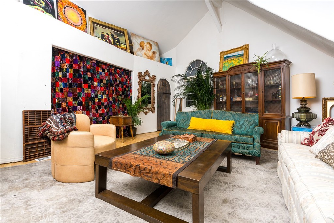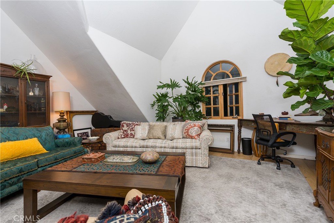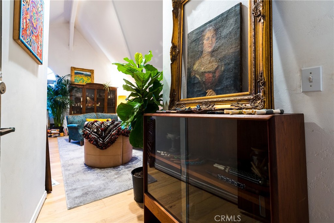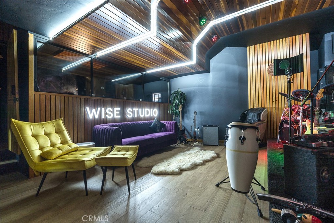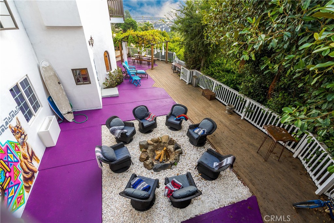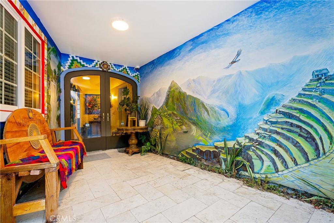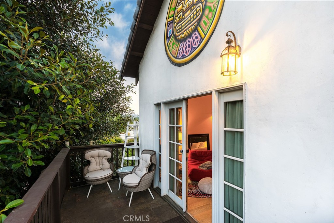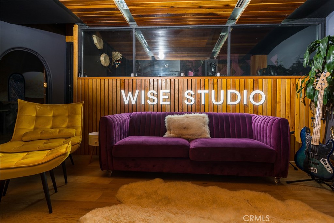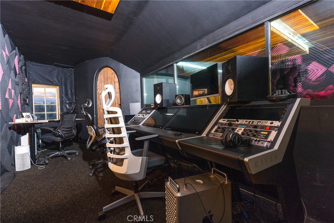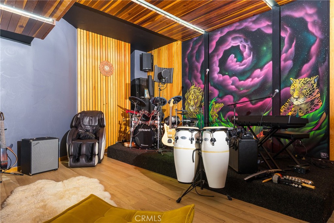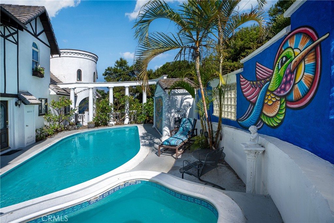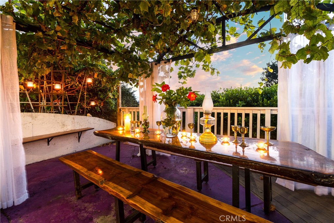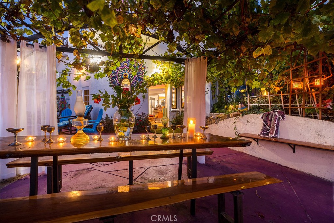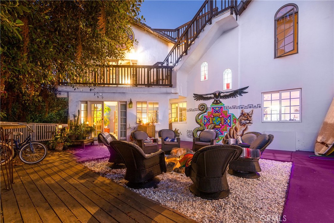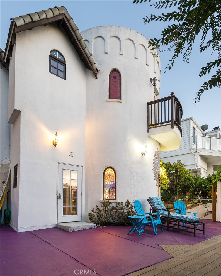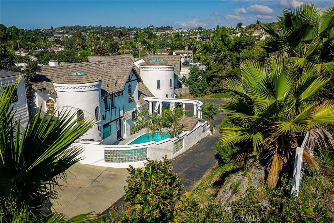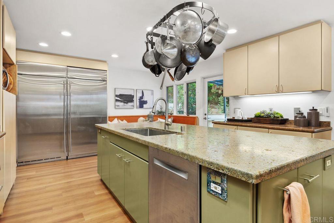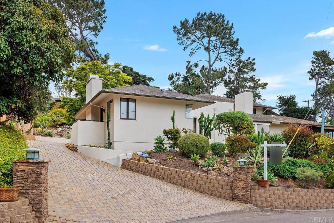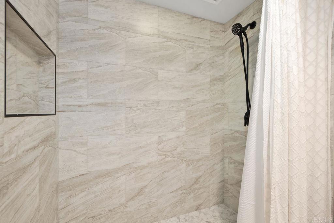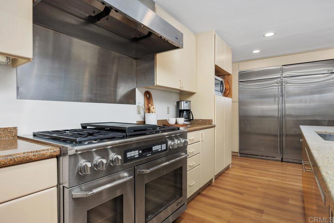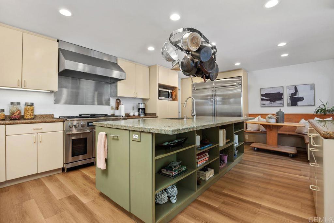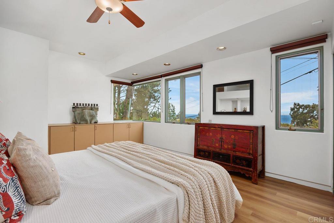Luxury, comfort, and refinement come together to showcase this magnificent multi-generational estate into an entertainer’s oasis! Enviably set in the prestigious Encinitas Enclave community, this custom-designed residence welcomes you with a gated, paved driveway bordered by towering palms and impressive landscaping. Built in 2021 on an expansive lot, this ultra-private 5-bedroom, 4.5-bathroom custom home delivers nearly 5,000 SF of refined living conceived for comfort, calm, and everyday luxury. Inspired by timeless hacienda elements and finished with sleek modern touches in every corner, a layout crafted for both elegant and enhances any celebration under the sun or stars. Mature palms and sculpted landscaping frame the mandala-shaped driveway, guiding you to a shaded veranda with cut stone columns. Inside, natural light pours through multiple skylights, illuminating crisp white tones, modish finishes, and wide-plank wood floors. An open layout connects the living, dining, and kitchen areas under a vaulted barrel ceiling, anchored by an impressive stone fireplace—ideal for relaxed evenings in or hosting weekend festivities. The kitchen is a culinary showpiece, outfitted with top-tier stainless steel appliances, a waterfall-edge island with designer lighting, custom cabinetry, and a walk-in pantry featuring a beverage center and appliance station. Glass bi-fold doors leading to the outdoor living, a resort-style sanctuary. A personal oasis, this generous courtyard serves as the hub of activity, featuring a new pool with soothing water features and a jacuzzi surrounded by vibrant foliage, a built-in grill, bar seating, and a fire pit for al fresco gatherings or unwinding under the stars. Two outdoor showers offer a spa-like retreat and a refreshing rinse after a swim or beach trip. The clubhouse expands your entertaining possibilities with its wet bar/kitchenette, full bath with sauna, and bi-fold doors that open to the courtyard—ideal for a remote office, gym, studio, or additional accommodations. The clubhouse can also be served as a 2nd ADU. The thoughtfully designed floor plan supports multigenerational life. Your primary suite features its own sculpted stone fireplace, expansive walk-in closet, and spa-inspired ensuite with a soaking tub, oversized glass shower, and direct outdoor access. Two more bedchambers in the main building are joined by a shared washroom. A versatile, detached 488 SF guesthouse includes a separate bedroom, full kitchen, and its own lavatory—ideal for overnight visitors or as an ADU. Prepped for a privacy gate and devised for a lock-and-go lifestyle, this residence combines low-maintenance landscaping with thoughtful features throughout. Just minutes from top-rated schools, local beaches, El Camino Promenade, and San Dieguito Tennis Club, it offers a rare blend of seclusion and convenience. If you''re ready to experience the best of coastal luxury without compromise, this home is the one for you!
Property Details
Price:
$5,200,000
MLS #:
NDP2504625
Status:
Active
Beds:
4
Baths:
5
Address:
1240 Berryman Canyon
Type:
Single Family
Subtype:
Single Family Residence
Neighborhood:
92024encinitas
City:
Encinitas
Listed Date:
May 10, 2025
State:
CA
Finished Sq Ft:
4,942
ZIP:
92024
Lot Size:
30,492 sqft / 0.70 acres (approx)
Year Built:
2021
See this Listing
Thank you for visiting my website. I am Leanne Lager. I have been lucky enough to call north county my home for over 22 years now. Living in Carlsbad has allowed me to live the lifestyle of my dreams. I graduated CSUSM with a degree in Communications which has allowed me to utilize my passion for both working with people and real estate. I am motivated by connecting my clients with the lifestyle of their dreams. I joined Turner Real Estate based in beautiful downtown Carlsbad Village and found …
More About LeanneMortgage Calculator
Schools
School District:
San Dieguito Union
Interior
Cooling
Central Air, Wall/ Window Unit(s)
Fireplace Features
Family Room, Primary Bedroom
Exterior
Community Features
Street Lights
Garage Spaces
2.00
Lot Features
0-1 Unit/ Acre
Parking Spots
4.00
Pool Features
In Ground
Sewer
Public Sewer
Stories Total
1
View
None
Financial
Association Fee
0.00
Map
Community
- Address1240 Berryman Canyon Encinitas CA
- Area92024 – Encinitas
- CityEncinitas
- CountySan Diego
- Zip Code92024
Similar Listings Nearby
- 16625 Via Lago Azul
Rancho Santa Fe, CA$6,595,000
4.70 miles away
- 915 Highland Drive
Solana Beach, CA$6,500,000
3.38 miles away
- 1859 Zapo Street
Del Mar, CA$6,499,000
4.70 miles away
 Courtesy of Keller Williams Realty. Disclaimer: All data relating to real estate for sale on this page comes from the Broker Reciprocity (BR) of the California Regional Multiple Listing Service. Detailed information about real estate listings held by brokerage firms other than Leanne include the name of the listing broker. Neither the listing company nor Leanne shall be responsible for any typographical errors, misinformation, misprints and shall be held totally harmless. The Broker providing this data believes it to be correct, but advises interested parties to confirm any item before relying on it in a purchase decision. Copyright 2025. California Regional Multiple Listing Service. All rights reserved.
Courtesy of Keller Williams Realty. Disclaimer: All data relating to real estate for sale on this page comes from the Broker Reciprocity (BR) of the California Regional Multiple Listing Service. Detailed information about real estate listings held by brokerage firms other than Leanne include the name of the listing broker. Neither the listing company nor Leanne shall be responsible for any typographical errors, misinformation, misprints and shall be held totally harmless. The Broker providing this data believes it to be correct, but advises interested parties to confirm any item before relying on it in a purchase decision. Copyright 2025. California Regional Multiple Listing Service. All rights reserved. 1240 Berryman Canyon
Encinitas, CA
LIGHTBOX-IMAGES



