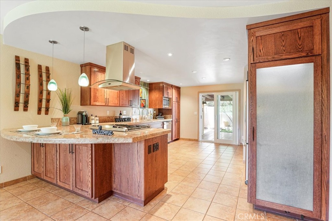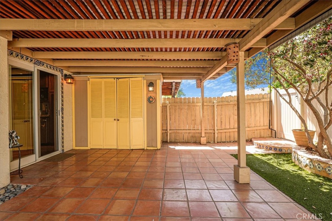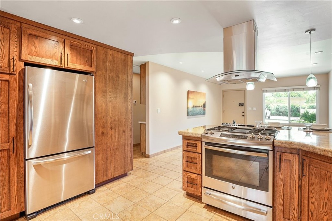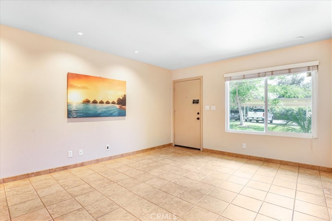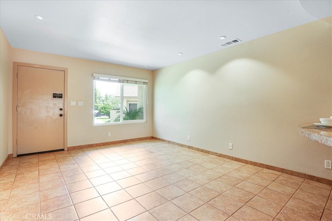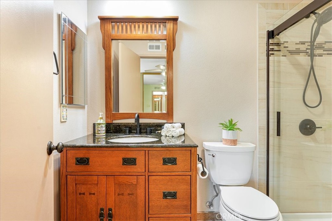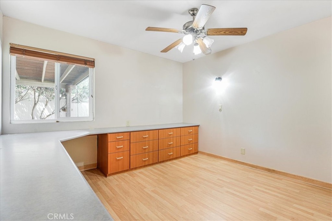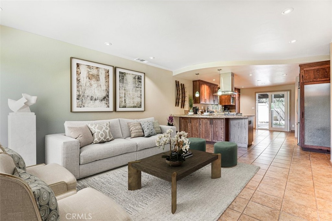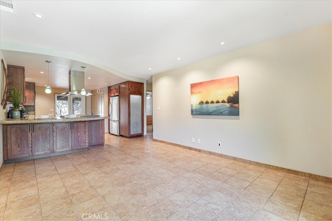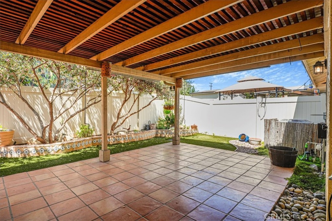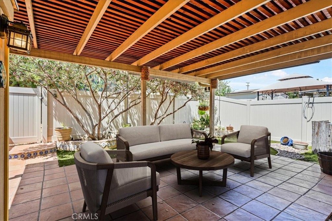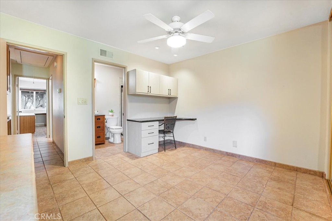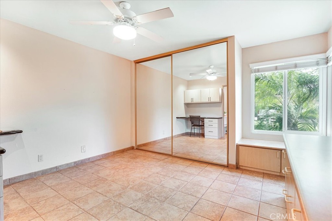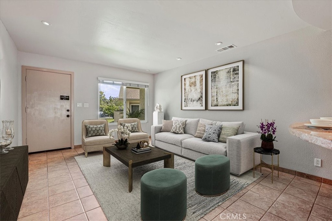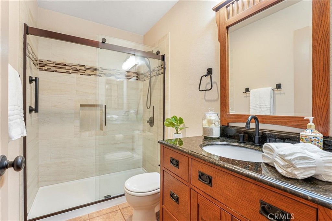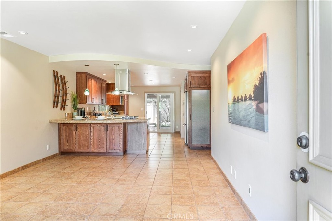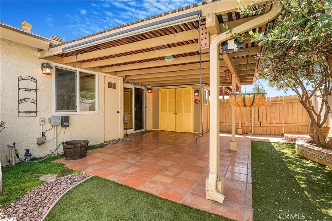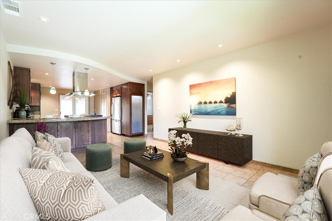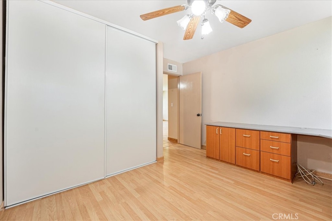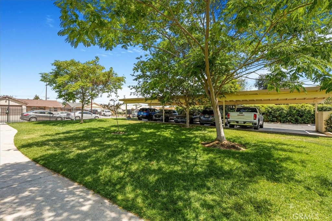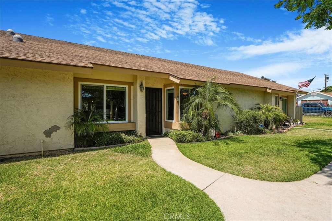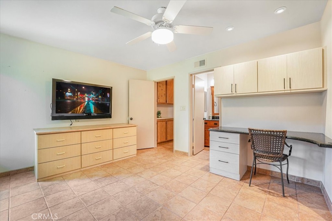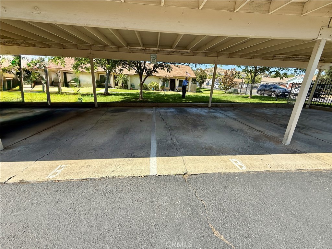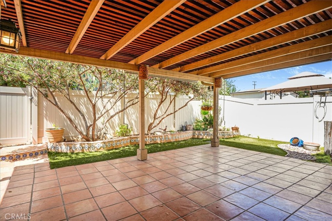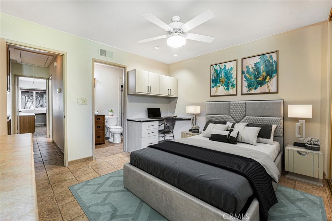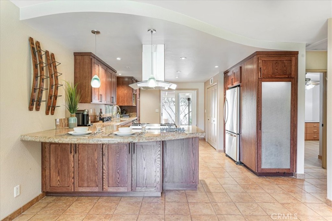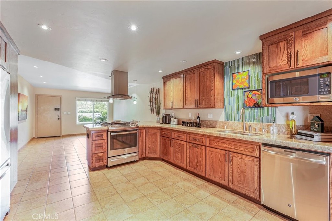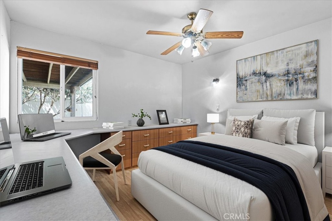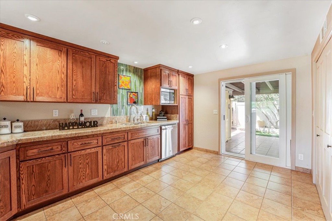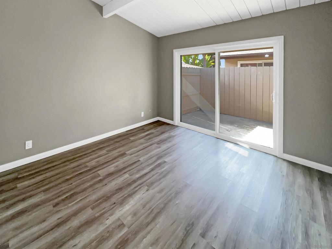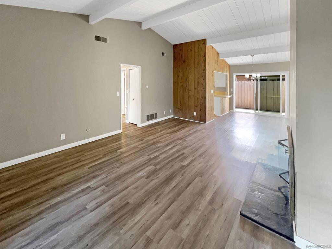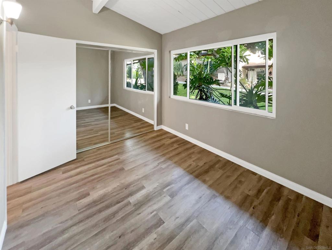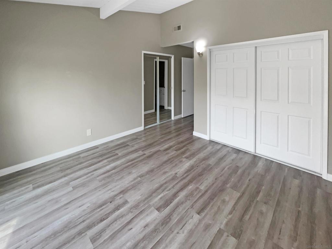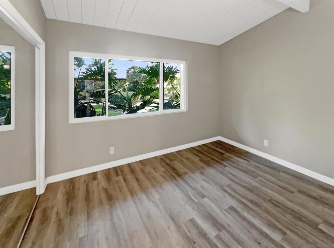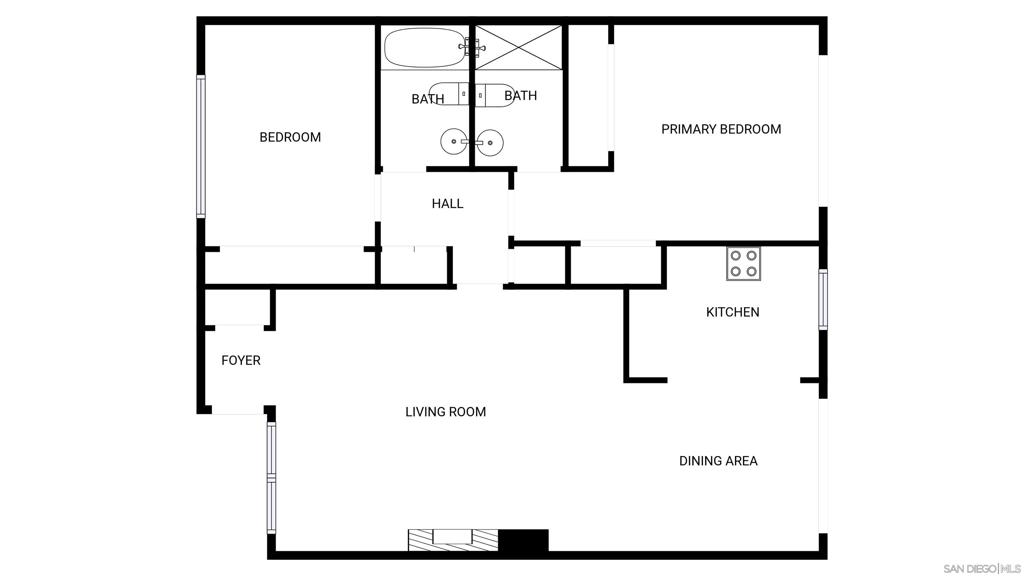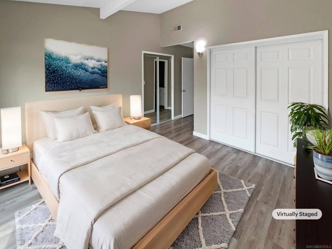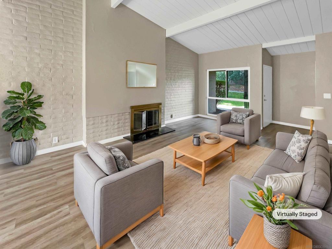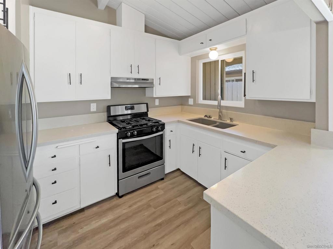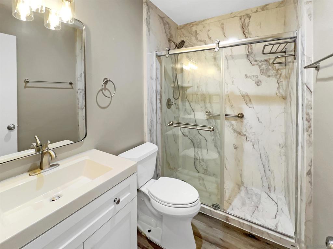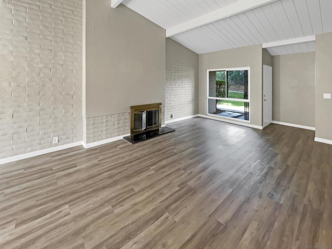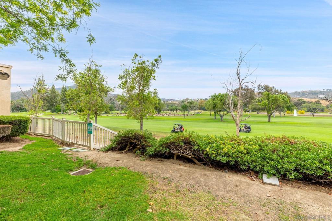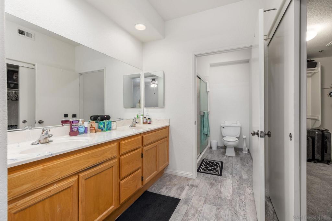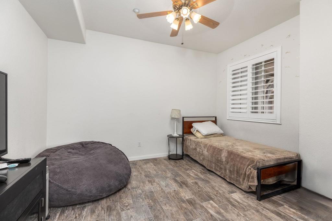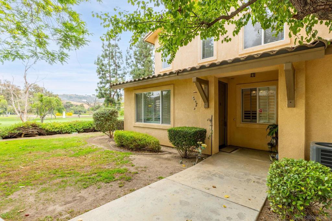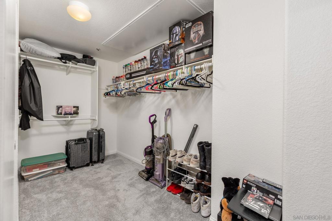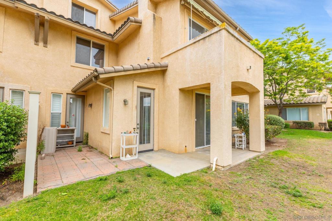Welcome to Your Move-In Ready Condo in a Gated Community!
Located in a beautifully landscaped, gated single-story complex with only nine units, this charming and meticulously maintained home offers comfort, style, and convenience.
Living Room
Step into a bright, welcoming space featuring tiled flooring, recessed lighting, and a large window overlooking lush community greenery.
Kitchen &' Dining
The spacious, open-concept kitchen is a true highlight with an extended granite countertop serving as both a dining area and eating counter.
• Granite countertops and glass-tile backsplash
• Double stainless steel sink with soap dispenser and water filtration
• Ample dark wood cabinetry with pull-out drawers, Lazy Susan, and dual trashcan cabinet
• Stainless steel appliances: dishwasher, gas stove, microwave, refrigerator
• Pantry with pull-out shelving
• Laundry closet with side-by-side washer and dryer
Bedrooms
• Primary Bedroom: Built-in desk with upper storage, built-in dresser and window seating, mirrored wardrobe doors, and ceiling fan/light. Enjoy peaceful views of the community greenery.
• Bedroom 2: Laminate flooring, built-in L-shaped desk with ample cabinetry, ceiling fan/light, and a window facing the private patio.
Bathrooms
Both bathrooms are beautifully upgraded with:
• Tiled walk-in showers
• Granite counters and dark wood cabinetry
• Dark bronze fixtures and faucets
Outdoor Living
Enjoy a large private patio—ideal for gardening, barbecuing, or relaxing.
• Vinyl privacy fencing
• Synthetic grass and terracotta tile flooring
• Dedicated Garden Area
• Large exterior storage closet
Additional Features
• Newer AC and water heater
• Dual pane windows
• Ceiling fans and recessed lighting throughout
• Guest closet and ample hallway linen storage
• Honeywell Pro Series thermostat
• Two side-by-side carport spaces
Prime Location
Situated on a quiet street yet just minutes from the freeway, shopping, and restaurants—this home offers the best of everything
Located in a beautifully landscaped, gated single-story complex with only nine units, this charming and meticulously maintained home offers comfort, style, and convenience.
Living Room
Step into a bright, welcoming space featuring tiled flooring, recessed lighting, and a large window overlooking lush community greenery.
Kitchen &' Dining
The spacious, open-concept kitchen is a true highlight with an extended granite countertop serving as both a dining area and eating counter.
• Granite countertops and glass-tile backsplash
• Double stainless steel sink with soap dispenser and water filtration
• Ample dark wood cabinetry with pull-out drawers, Lazy Susan, and dual trashcan cabinet
• Stainless steel appliances: dishwasher, gas stove, microwave, refrigerator
• Pantry with pull-out shelving
• Laundry closet with side-by-side washer and dryer
Bedrooms
• Primary Bedroom: Built-in desk with upper storage, built-in dresser and window seating, mirrored wardrobe doors, and ceiling fan/light. Enjoy peaceful views of the community greenery.
• Bedroom 2: Laminate flooring, built-in L-shaped desk with ample cabinetry, ceiling fan/light, and a window facing the private patio.
Bathrooms
Both bathrooms are beautifully upgraded with:
• Tiled walk-in showers
• Granite counters and dark wood cabinetry
• Dark bronze fixtures and faucets
Outdoor Living
Enjoy a large private patio—ideal for gardening, barbecuing, or relaxing.
• Vinyl privacy fencing
• Synthetic grass and terracotta tile flooring
• Dedicated Garden Area
• Large exterior storage closet
Additional Features
• Newer AC and water heater
• Dual pane windows
• Ceiling fans and recessed lighting throughout
• Guest closet and ample hallway linen storage
• Honeywell Pro Series thermostat
• Two side-by-side carport spaces
Prime Location
Situated on a quiet street yet just minutes from the freeway, shopping, and restaurants—this home offers the best of everything
Property Details
Price:
$490,000
MLS #:
ND25119088
Status:
Pending
Beds:
2
Baths:
2
Address:
1256 Bostonia Street B
Type:
Condo
Subtype:
Condominium
Subdivision:
El Cajon
Neighborhood:
92021elcajon
City:
El Cajon
Listed Date:
May 28, 2025
State:
CA
Finished Sq Ft:
938
ZIP:
92021
Lot Size:
49,835 sqft / 1.14 acres (approx)
Year Built:
1983
See this Listing
Thank you for visiting my website. I am Leanne Lager. I have been lucky enough to call north county my home for over 22 years now. Living in Carlsbad has allowed me to live the lifestyle of my dreams. I graduated CSUSM with a degree in Communications which has allowed me to utilize my passion for both working with people and real estate. I am motivated by connecting my clients with the lifestyle of their dreams. I joined Turner Real Estate based in beautiful downtown Carlsbad Village and found …
More About LeanneMortgage Calculator
Schools
School District:
Cajon Valley Union
Interior
Accessibility Features
No Interior Steps
Appliances
Dishwasher, Disposal, Gas Oven, Gas Range, Microwave, Range Hood, Refrigerator, Water Heater, Water Purifier
Cooling
Central Air, Gas
Fireplace Features
None
Flooring
Tile, Vinyl
Heating
Central, Forced Air, Natural Gas
Interior Features
Built-in Features, Ceiling Fan(s), Granite Counters, Open Floorplan
Window Features
Blinds, Double Pane Windows
Exterior
Association Amenities
Picnic Area, Maintenance Grounds, Trash, Sewer, Water, Pet Rules, Pets Permitted, Controlled Access
Community Features
Park, Sidewalks
Electric
Standard
Fencing
Excellent Condition, Vinyl
Garage Spaces
0.00
Lot Features
0-1 Unit/ Acre, Garden, Landscaped, Level, Patio Home, Sprinklers In Rear
Parking Features
Assigned, Carport, Detached Carport, Controlled Entrance, Side by Side
Parking Spots
2.00
Pool Features
None
Roof
Common Roof, Composition
Security Features
Automatic Gate, Carbon Monoxide Detector(s), Gated Community, Smoke Detector(s)
Sewer
Public Sewer
Spa Features
None
Stories Total
1
View
Park/ Greenbelt
Water Source
Public
Financial
Association Fee
300.00
HOA Name
Bostonia Village HOA
Utilities
Electricity Connected, Natural Gas Connected, Sewer Connected, Water Connected
Map
Community
- Address1256 Bostonia Street B El Cajon CA
- Area92021 – El Cajon
- SubdivisionEl Cajon
- CityEl Cajon
- CountySan Diego
- Zip Code92021
Similar Listings Nearby
- 1450 Swift Lane
El Cajon, CA$635,000
2.82 miles away
- 5750 Amaya Dr 10
La Mesa, CA$590,000
4.02 miles away
- 3259 Dehesa Rd. 58
El Cajon, CA$580,000
3.73 miles away
 Courtesy of AARE. Disclaimer: All data relating to real estate for sale on this page comes from the Broker Reciprocity (BR) of the California Regional Multiple Listing Service. Detailed information about real estate listings held by brokerage firms other than Leanne include the name of the listing broker. Neither the listing company nor Leanne shall be responsible for any typographical errors, misinformation, misprints and shall be held totally harmless. The Broker providing this data believes it to be correct, but advises interested parties to confirm any item before relying on it in a purchase decision. Copyright 2025. California Regional Multiple Listing Service. All rights reserved.
Courtesy of AARE. Disclaimer: All data relating to real estate for sale on this page comes from the Broker Reciprocity (BR) of the California Regional Multiple Listing Service. Detailed information about real estate listings held by brokerage firms other than Leanne include the name of the listing broker. Neither the listing company nor Leanne shall be responsible for any typographical errors, misinformation, misprints and shall be held totally harmless. The Broker providing this data believes it to be correct, but advises interested parties to confirm any item before relying on it in a purchase decision. Copyright 2025. California Regional Multiple Listing Service. All rights reserved. 1256 Bostonia Street B
El Cajon, CA
LIGHTBOX-IMAGES



