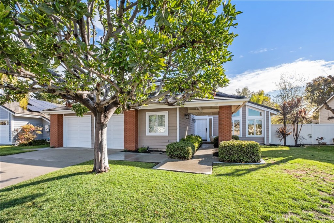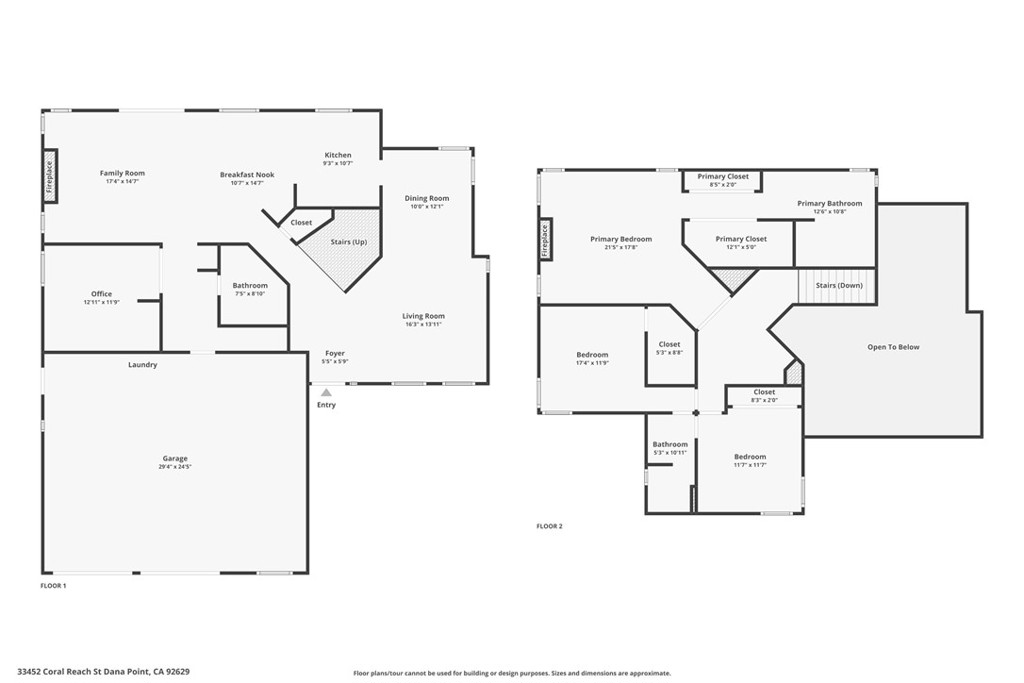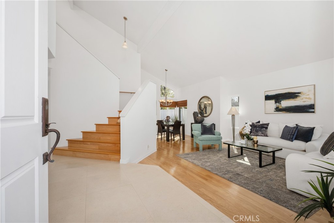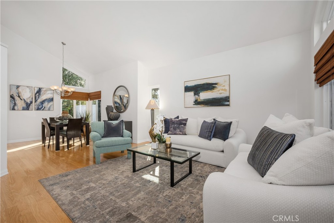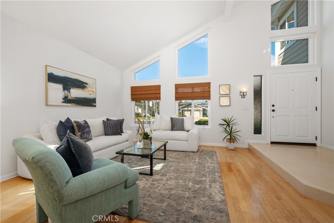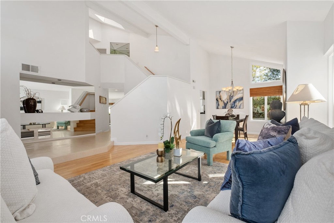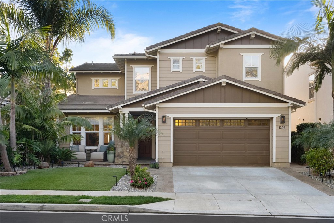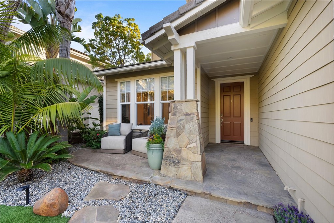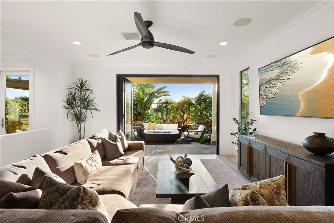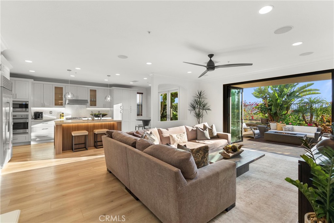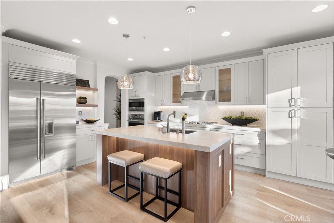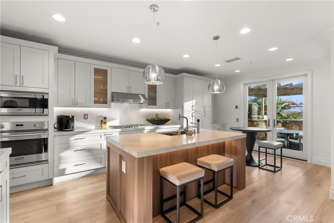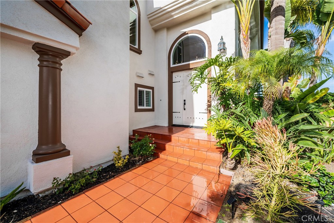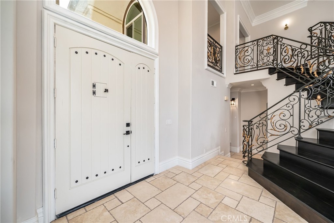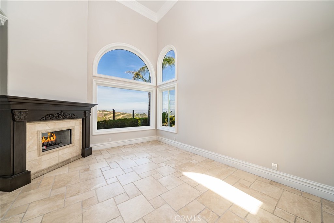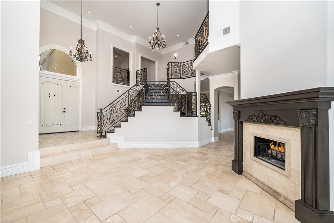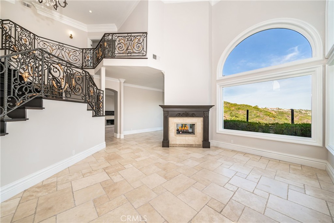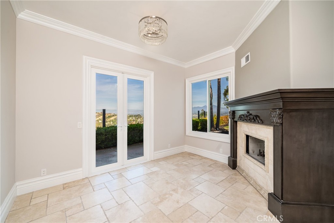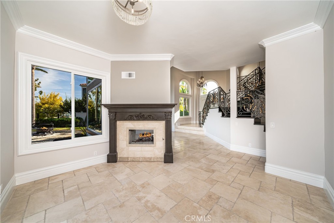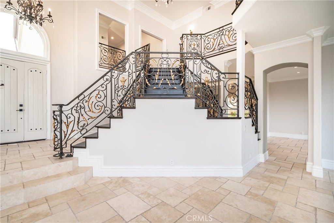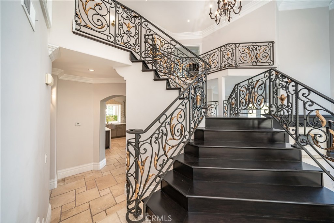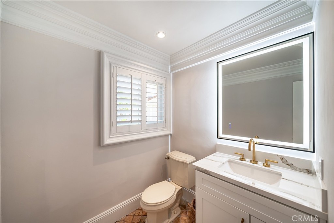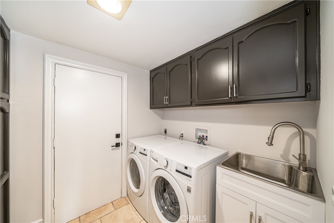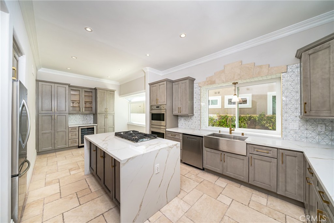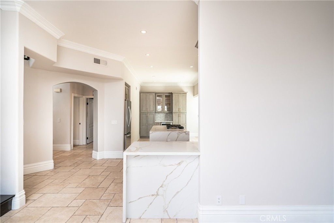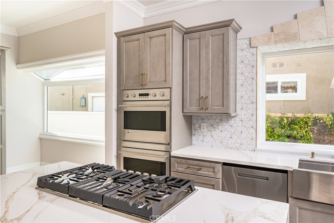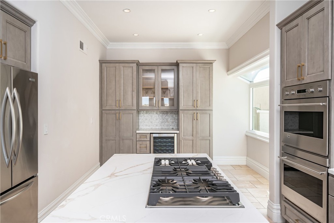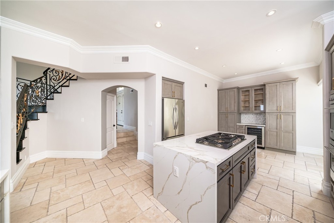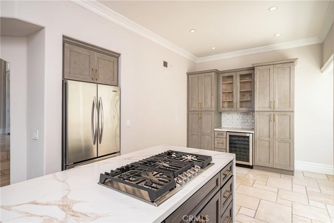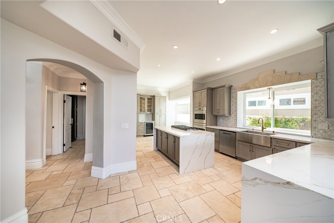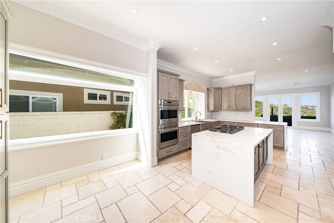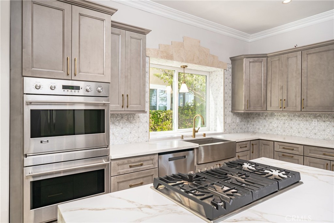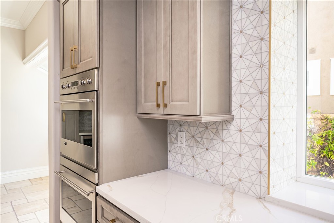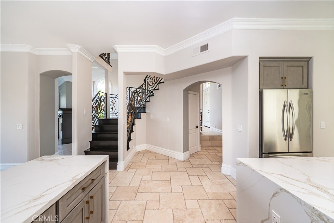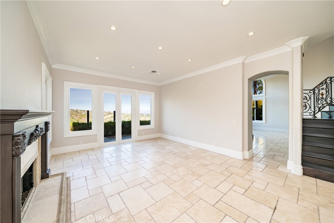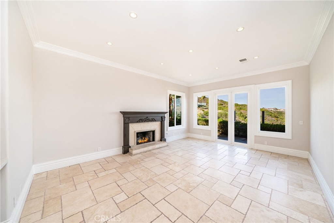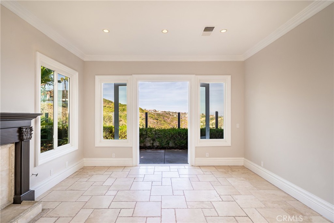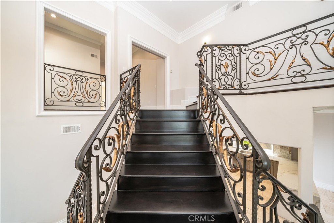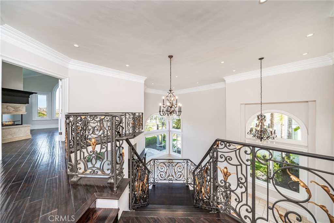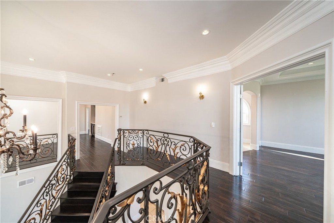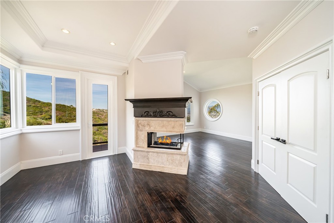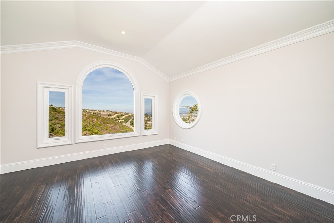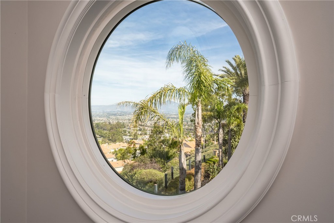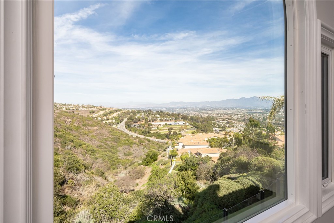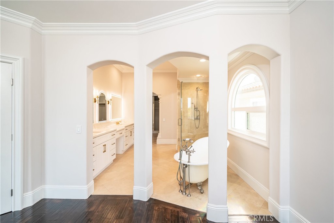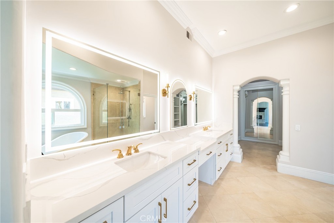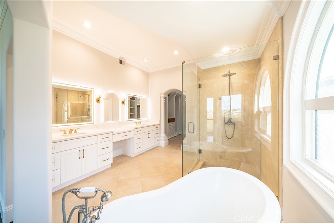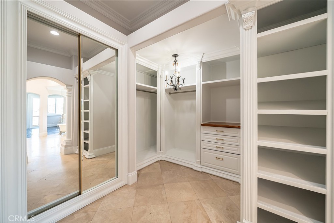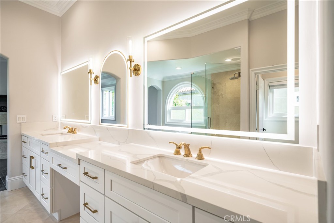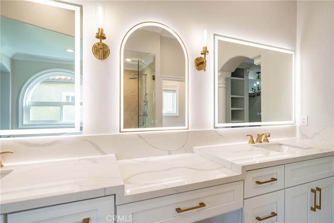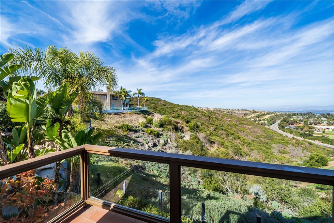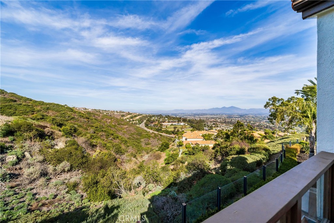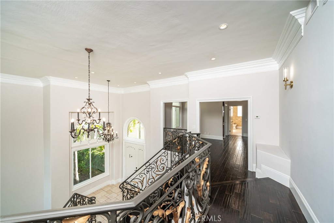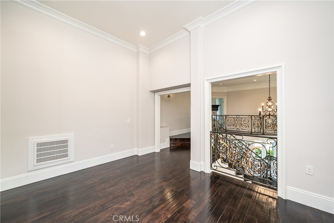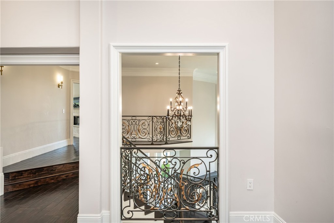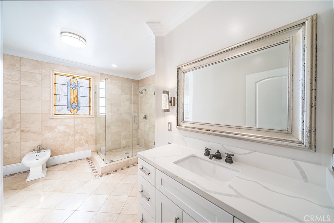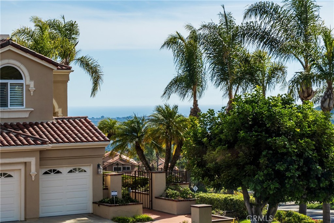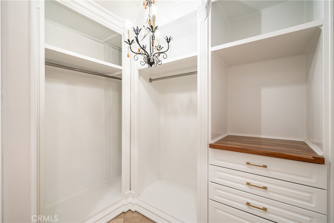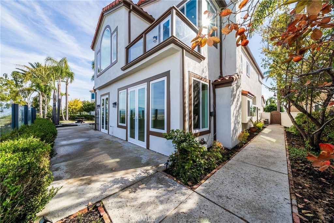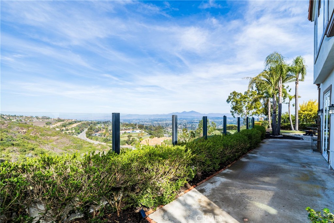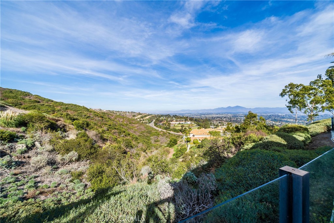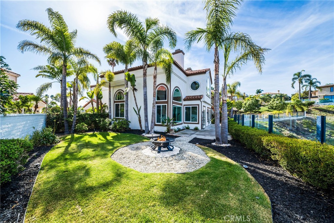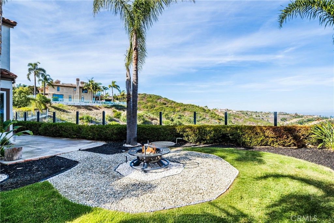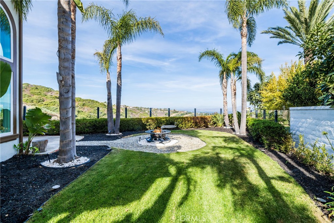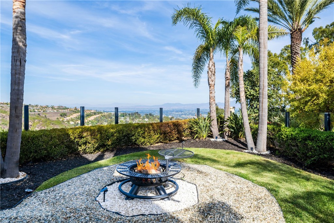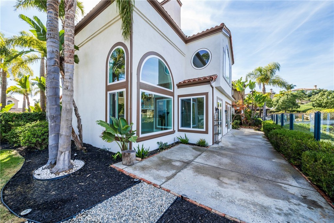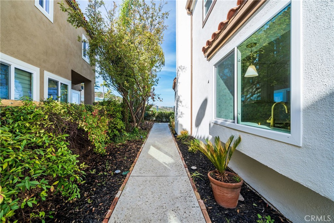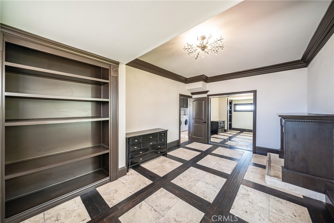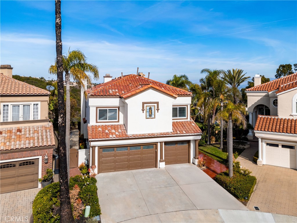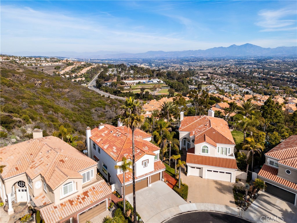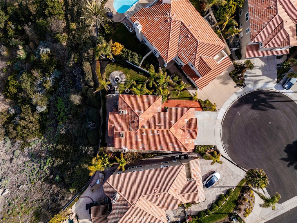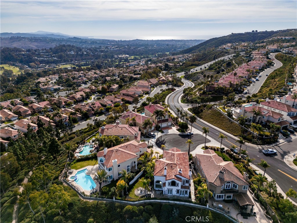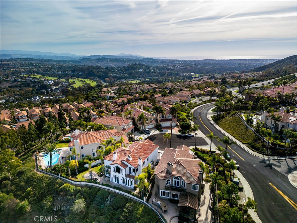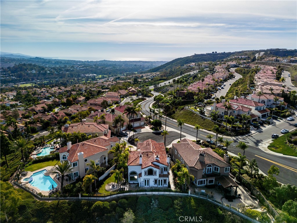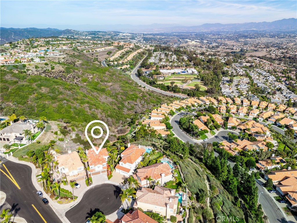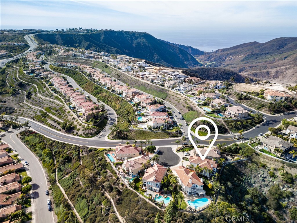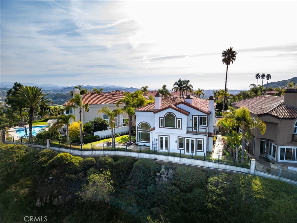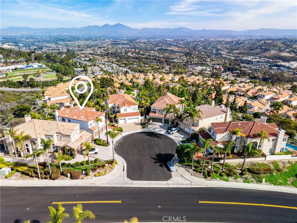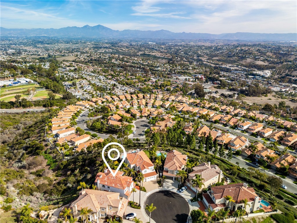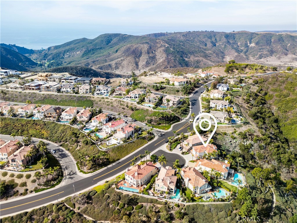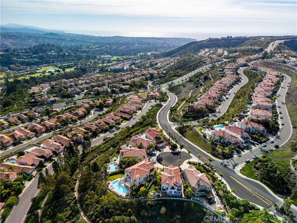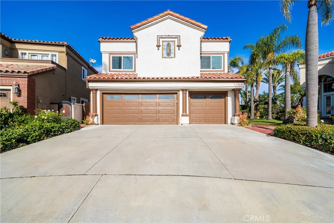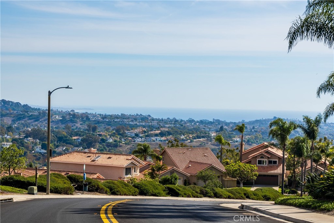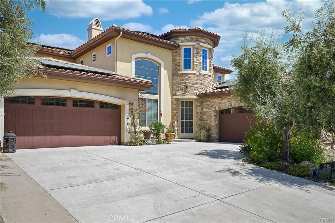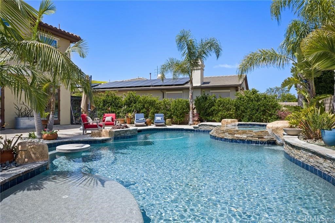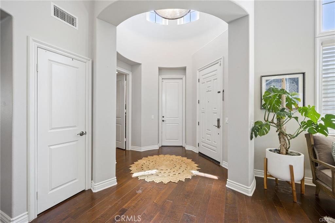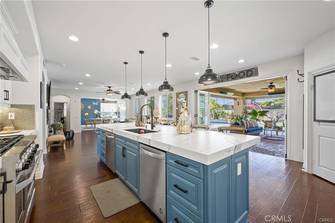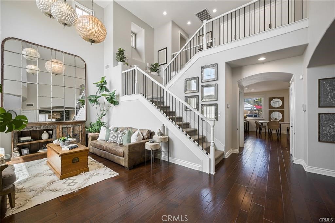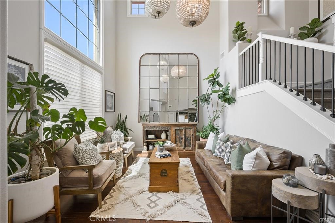LOCATION AND ELEGANCE!
This stunning 4-bedroom, 3-bathroom turn-key home delivers both style and practicality. With approximately 2,453 square feet of beautifully designed living space, it’s perfectly suited for comfort and functionality.
As you step inside, you’re greeted by a spacious living room featuring soaring two-story ceilings and an abundance of natural light. The family room, conveniently located off the upgraded kitchen, includes a cozy fireplace and offers a lovely view of the private backyard.
One of the highlights of this home is the versatile main-level bedroom and bathroom with a walk-in shower—ideal for guests, multi-generational living, or a home office. Currently, the downstairs bedroom functions as an office with custom built-ins in the wardrobe closet.
This light and bright home has been meticulously maintained and features numerous upgrades, including newer dual-pane windows and sliders, a new furnace, and a modernized kitchen with stainless steel appliances, a center island, and granite countertops. Additional updates include upgraded shower doors, recessed lighting, solid-core panel bedroom doors, and beautiful hardwood and stone flooring throughout, complemented by upgraded baseboards.
The primary suite is a true retreat, offering dual walk-in closets, a vaulted ceiling, and its own warm, inviting fireplace. The en-suite bathroom boasts dual sinks, a soaking tub, and a separate walk-in shower. A second upstairs bedroom also includes a walk-in closet.
Outdoors, you’ll find spacious, manicured yards with clean vinyl fencing, well-designed hardscaping, and plenty of room to relax or entertain. This is a three car garage with two access roll-up doors and is fully finished with built-ins for added storage.
Location truly is everything, and this home delivers! Whether you’re an e-biker or a pedal pusher, a scenic bike path runs right behind your home. Nearby amenities include walking paths, parks, a dog park, and easy access to Doheny Beach via the bike/walking path, which also connects to the charming Los Rios District.
This home combines elegance, convenience, and an unbeatable location. Schedule your tour today!
This stunning 4-bedroom, 3-bathroom turn-key home delivers both style and practicality. With approximately 2,453 square feet of beautifully designed living space, it’s perfectly suited for comfort and functionality.
As you step inside, you’re greeted by a spacious living room featuring soaring two-story ceilings and an abundance of natural light. The family room, conveniently located off the upgraded kitchen, includes a cozy fireplace and offers a lovely view of the private backyard.
One of the highlights of this home is the versatile main-level bedroom and bathroom with a walk-in shower—ideal for guests, multi-generational living, or a home office. Currently, the downstairs bedroom functions as an office with custom built-ins in the wardrobe closet.
This light and bright home has been meticulously maintained and features numerous upgrades, including newer dual-pane windows and sliders, a new furnace, and a modernized kitchen with stainless steel appliances, a center island, and granite countertops. Additional updates include upgraded shower doors, recessed lighting, solid-core panel bedroom doors, and beautiful hardwood and stone flooring throughout, complemented by upgraded baseboards.
The primary suite is a true retreat, offering dual walk-in closets, a vaulted ceiling, and its own warm, inviting fireplace. The en-suite bathroom boasts dual sinks, a soaking tub, and a separate walk-in shower. A second upstairs bedroom also includes a walk-in closet.
Outdoors, you’ll find spacious, manicured yards with clean vinyl fencing, well-designed hardscaping, and plenty of room to relax or entertain. This is a three car garage with two access roll-up doors and is fully finished with built-ins for added storage.
Location truly is everything, and this home delivers! Whether you’re an e-biker or a pedal pusher, a scenic bike path runs right behind your home. Nearby amenities include walking paths, parks, a dog park, and easy access to Doheny Beach via the bike/walking path, which also connects to the charming Los Rios District.
This home combines elegance, convenience, and an unbeatable location. Schedule your tour today!
Property Details
Price:
$2,000,000
MLS #:
OC25017372
Status:
Active Under Contract
Beds:
4
Baths:
3
Address:
33452 Coral Reach
Type:
Single Family
Subtype:
Single Family Residence
Subdivision:
Stratford At Pacific SP
Neighborhood:
dodelobispo
City:
Dana Point
Listed Date:
Jan 16, 2025
State:
CA
Finished Sq Ft:
2,453
ZIP:
92629
Lot Size:
6,181 sqft / 0.14 acres (approx)
Year Built:
1984
See this Listing
Thank you for visiting my website. I am Leanne Lager. I have been lucky enough to call north county my home for over 22 years now. Living in Carlsbad has allowed me to live the lifestyle of my dreams. I graduated CSUSM with a degree in Communications which has allowed me to utilize my passion for both working with people and real estate. I am motivated by connecting my clients with the lifestyle of their dreams. I joined Turner Real Estate based in beautiful downtown Carlsbad Village and found …
More About LeanneMortgage Calculator
Schools
School District:
Capistrano Unified
Interior
Accessibility Features
None
Appliances
Dishwasher, Electric Oven, Disposal, Gas Cooktop, Range Hood, Refrigerator, Water Heater
Cooling
None
Fireplace Features
Family Room, Primary Bedroom
Flooring
Tile, Wood
Heating
Forced Air
Interior Features
Cathedral Ceiling(s), Ceiling Fan(s), High Ceilings, Recessed Lighting, Two Story Ceilings
Window Features
Double Pane Windows
Exterior
Association Amenities
Maintenance Grounds, Other
Community Features
Biking, Curbs, Dog Park, Hiking, Gutters, Park, Sidewalks, Storm Drains, Street Lights
Exterior Features
Rain Gutters
Fencing
Vinyl
Garage Spaces
3.00
Lot Features
0-1 Unit/ Acre, Back Yard, Front Yard, Landscaped, Near Public Transit, Park Nearby, Sprinklers In Front, Sprinklers In Rear
Parking Features
Direct Garage Access, Garage, Garage – Two Door, Street
Parking Spots
5.00
Pool Features
None
Roof
Tile
Sewer
Public Sewer
Spa Features
None
Stories Total
2
View
Hills
Water Source
Public
Financial
Association Fee
56.00
HOA Name
Stratford at the Pacific
Utilities
Cable Connected, Electricity Connected, Natural Gas Connected, Sewer Connected, Water Connected
Map
Community
- Address33452 Coral Reach Dana Point CA
- AreaDO – Del Obispo
- SubdivisionStratford At Pacific (SP)
- CityDana Point
- CountyOrange
- Zip Code92629
Similar Listings Nearby
- 1302 Vista Prado
San Clemente, CA$2,600,000
3.55 miles away
- 30265 La Fleur
Laguna Niguel, CA$2,595,000
4.13 miles away
- 29291 Via Zamora
San Juan Capistrano, CA$2,590,000
3.75 miles away
 Courtesy of Coldwell Banker Realty. Disclaimer: All data relating to real estate for sale on this page comes from the Broker Reciprocity (BR) of the California Regional Multiple Listing Service. Detailed information about real estate listings held by brokerage firms other than Leanne include the name of the listing broker. Neither the listing company nor Leanne shall be responsible for any typographical errors, misinformation, misprints and shall be held totally harmless. The Broker providing this data believes it to be correct, but advises interested parties to confirm any item before relying on it in a purchase decision. Copyright 2025. California Regional Multiple Listing Service. All rights reserved.
Courtesy of Coldwell Banker Realty. Disclaimer: All data relating to real estate for sale on this page comes from the Broker Reciprocity (BR) of the California Regional Multiple Listing Service. Detailed information about real estate listings held by brokerage firms other than Leanne include the name of the listing broker. Neither the listing company nor Leanne shall be responsible for any typographical errors, misinformation, misprints and shall be held totally harmless. The Broker providing this data believes it to be correct, but advises interested parties to confirm any item before relying on it in a purchase decision. Copyright 2025. California Regional Multiple Listing Service. All rights reserved. 33452 Coral Reach
Dana Point, CA
LIGHTBOX-IMAGES



