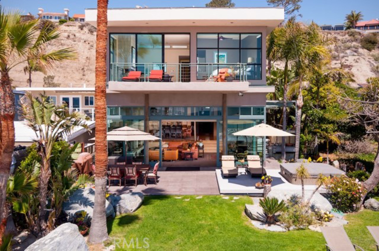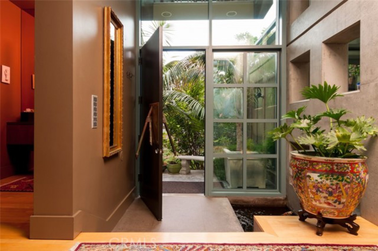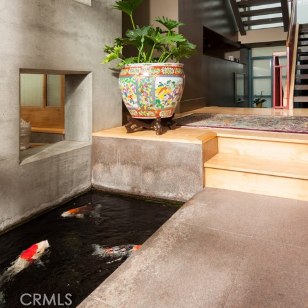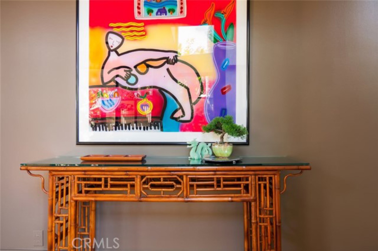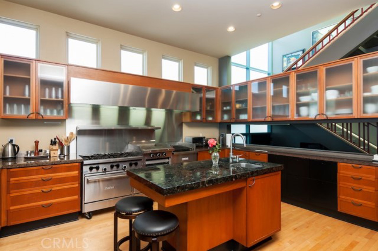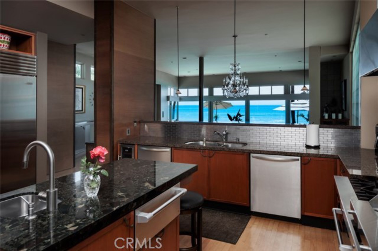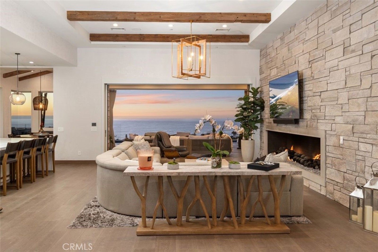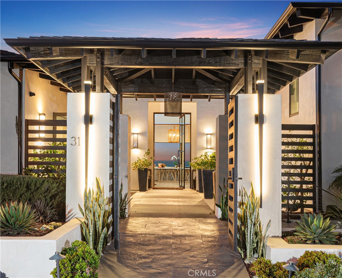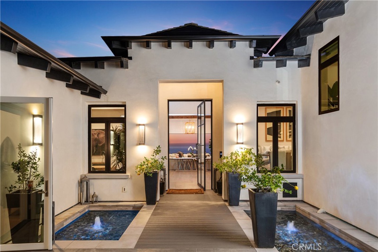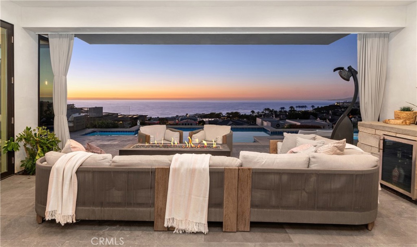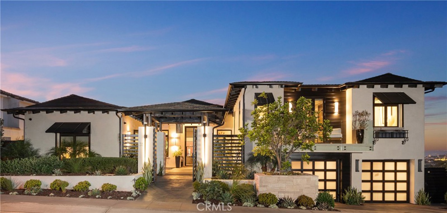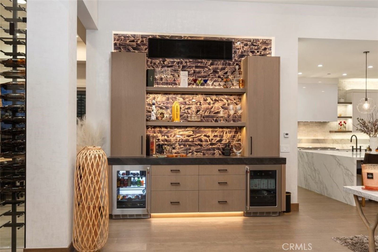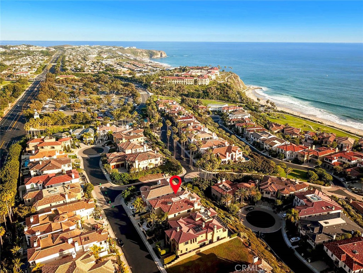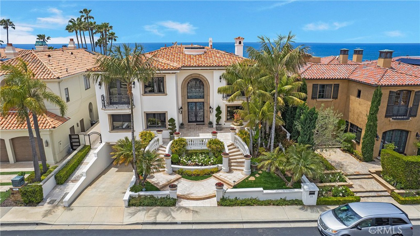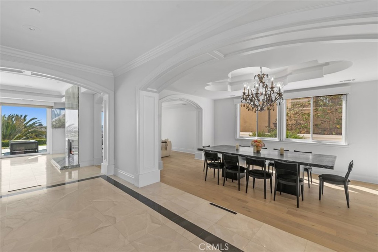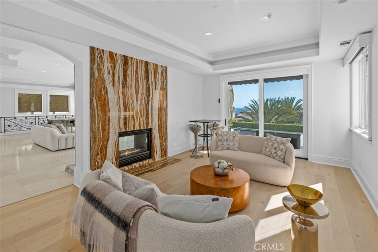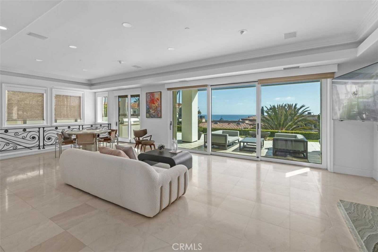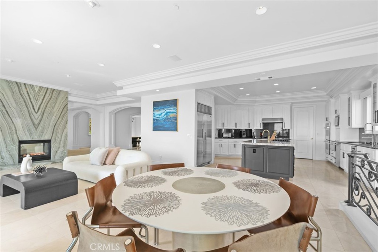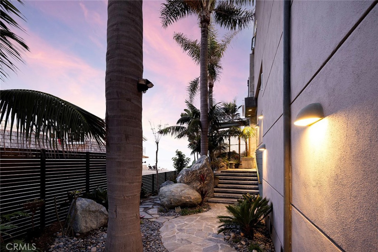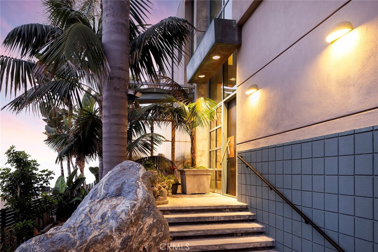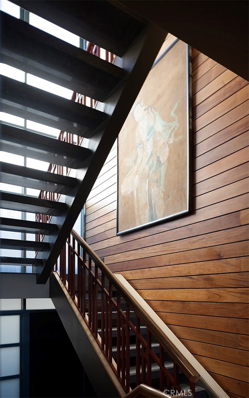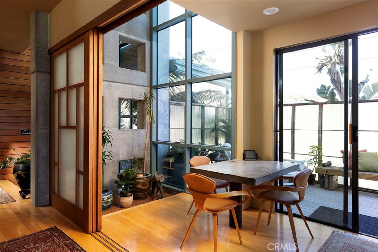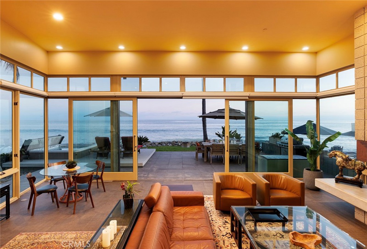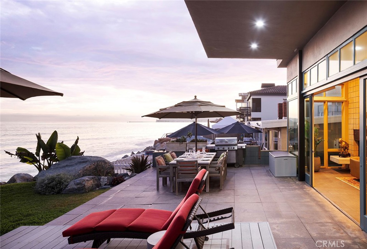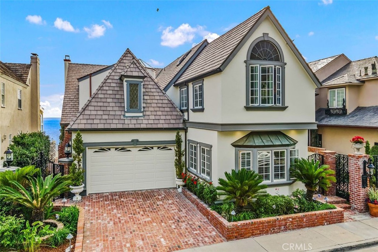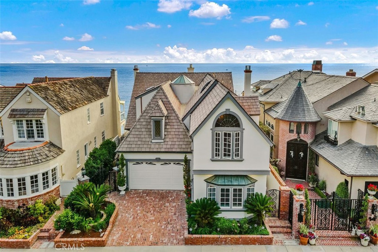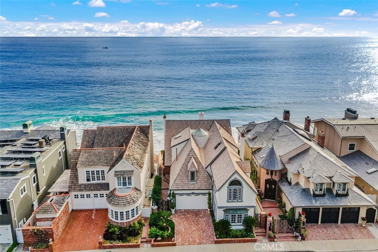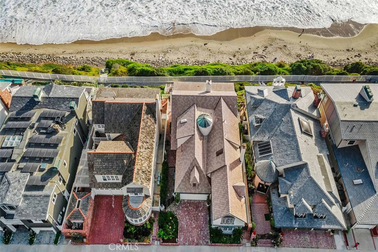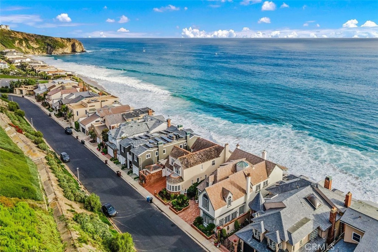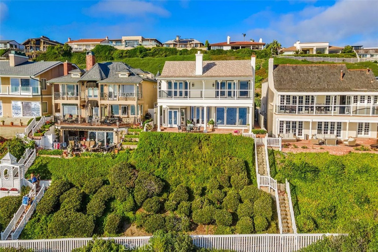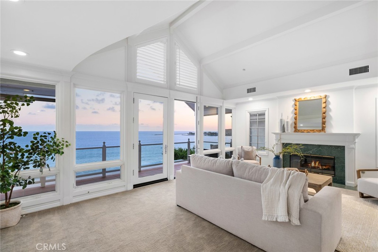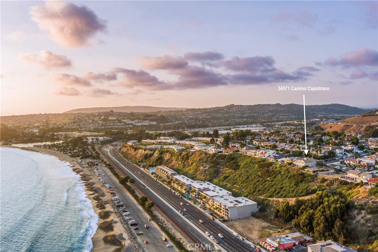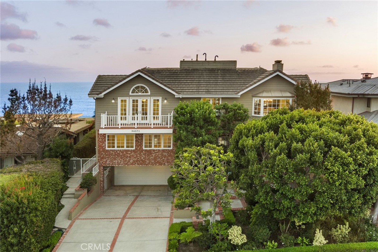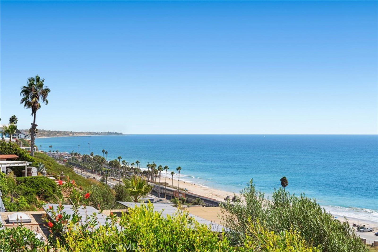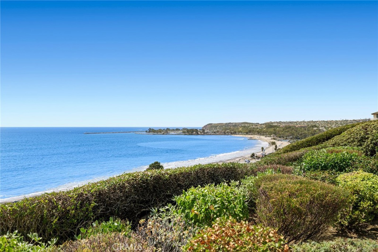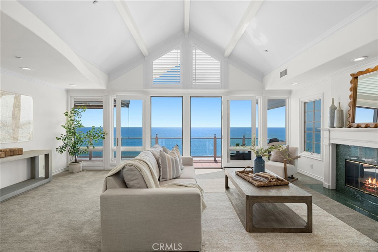Property Details
See this Listing
Thank you for visiting my website. I am Leanne Lager. I have been lucky enough to call north county my home for over 22 years now. Living in Carlsbad has allowed me to live the lifestyle of my dreams. I graduated CSUSM with a degree in Communications which has allowed me to utilize my passion for both working with people and real estate. I am motivated by connecting my clients with the lifestyle of their dreams. I joined Turner Real Estate based in beautiful downtown Carlsbad Village and found …
More About LeanneMortgage Calculator
Schools
Interior
Exterior
Financial
Map
Community
- Address35121 Beach Road Dana Point CA
- AreaCB – Capistrano Beach
- SubdivisionBeach Road Custom (BR)
- CityDana Point
- CountyOrange
- Zip Code92624
Similar Listings Nearby
- 31 Shoreline Drive
Dana Point, CA$50,000
2.80 miles away
- 73 Ritz Cove Drive
Dana Point, CA$48,500
3.79 miles away
 Courtesy of Dylan Bird, Broker. Disclaimer: All data relating to real estate for sale on this page comes from the Broker Reciprocity (BR) of the California Regional Multiple Listing Service. Detailed information about real estate listings held by brokerage firms other than Leanne include the name of the listing broker. Neither the listing company nor Leanne shall be responsible for any typographical errors, misinformation, misprints and shall be held totally harmless. The Broker providing this data believes it to be correct, but advises interested parties to confirm any item before relying on it in a purchase decision. Copyright 2024. California Regional Multiple Listing Service. All rights reserved.
Courtesy of Dylan Bird, Broker. Disclaimer: All data relating to real estate for sale on this page comes from the Broker Reciprocity (BR) of the California Regional Multiple Listing Service. Detailed information about real estate listings held by brokerage firms other than Leanne include the name of the listing broker. Neither the listing company nor Leanne shall be responsible for any typographical errors, misinformation, misprints and shall be held totally harmless. The Broker providing this data believes it to be correct, but advises interested parties to confirm any item before relying on it in a purchase decision. Copyright 2024. California Regional Multiple Listing Service. All rights reserved. Property Details
See this Listing
Thank you for visiting my website. I am Leanne Lager. I have been lucky enough to call north county my home for over 22 years now. Living in Carlsbad has allowed me to live the lifestyle of my dreams. I graduated CSUSM with a degree in Communications which has allowed me to utilize my passion for both working with people and real estate. I am motivated by connecting my clients with the lifestyle of their dreams. I joined Turner Real Estate based in beautiful downtown Carlsbad Village and found …
More About LeanneMortgage Calculator
Schools
Interior
Exterior
Financial
Map
Community
- Address35121 Beach Road Dana Point CA
- AreaCB – Capistrano Beach
- SubdivisionBeach Road Custom (BR)
- CityDana Point
- CountyOrange
- Zip Code92624
Similar Listings Nearby
- 13 Breakers Isle
Dana Point, CA$10,800,000
3.44 miles away
- 34571 Camino Capistrano
Dana Point, CA$9,995,000
0.79 miles away
- 27 Gavina
Dana Point, CA$9,995,000
3.33 miles away



