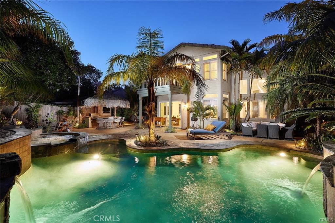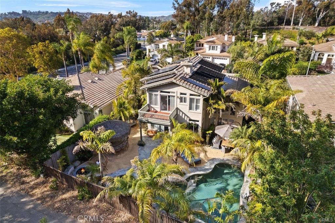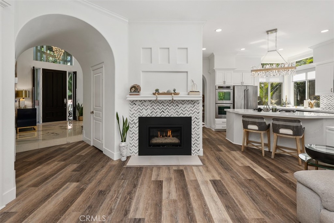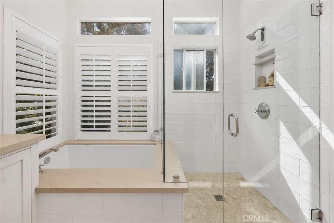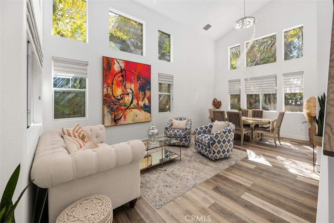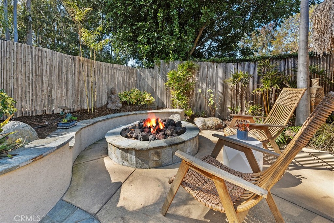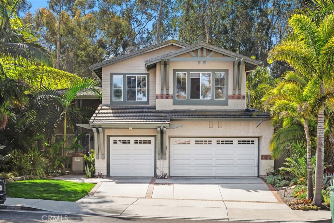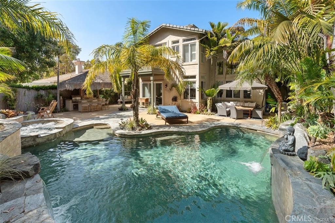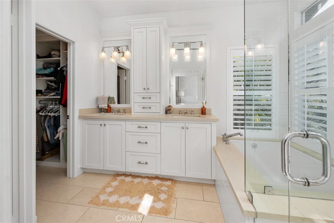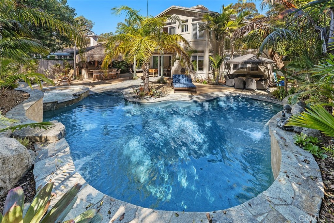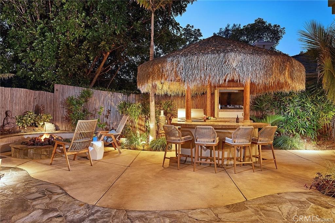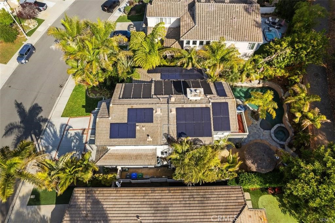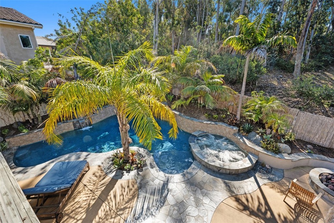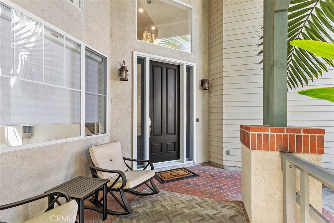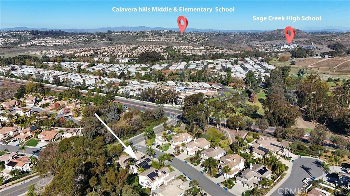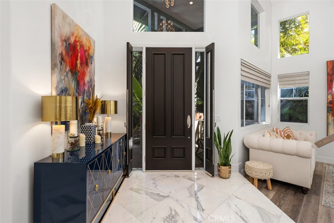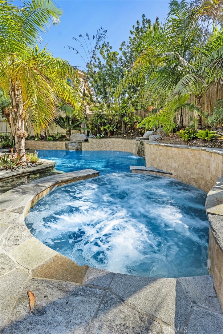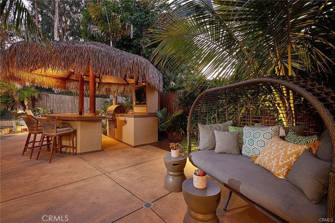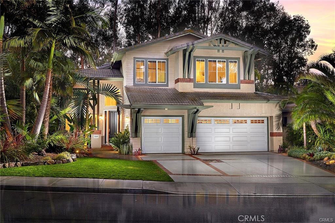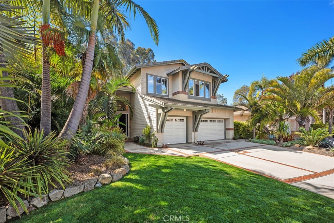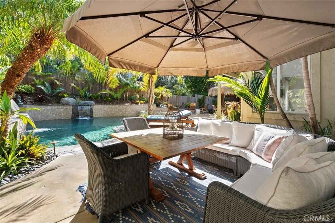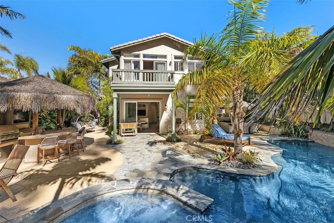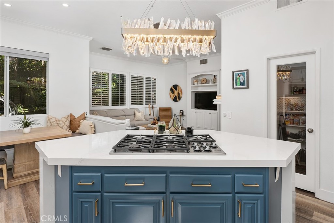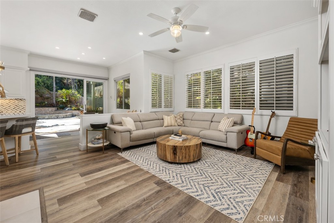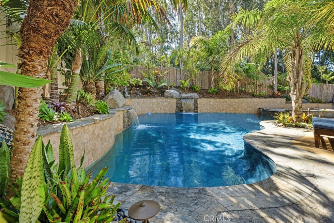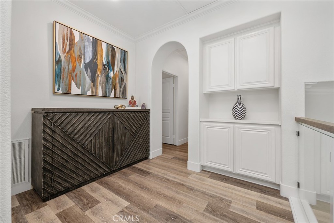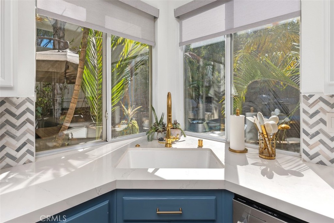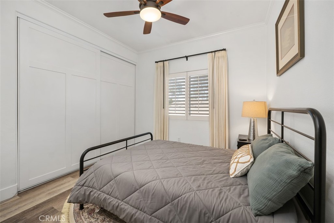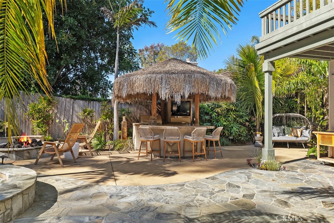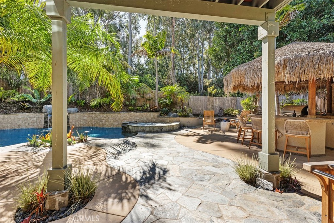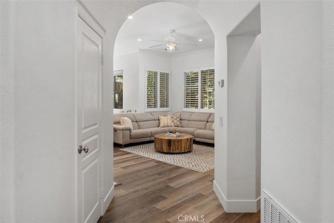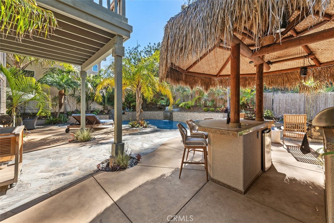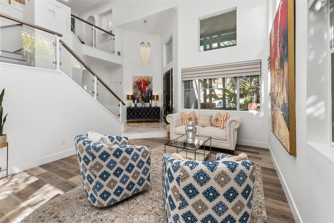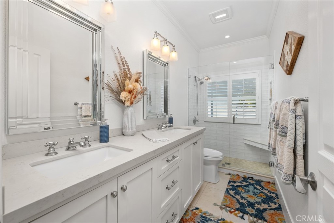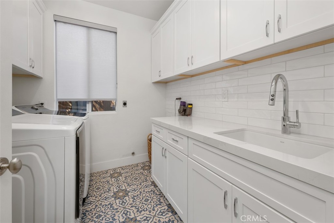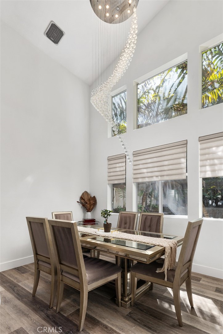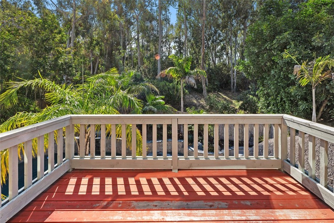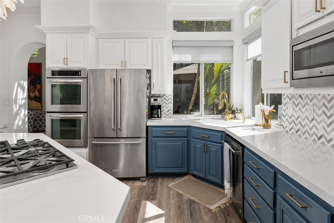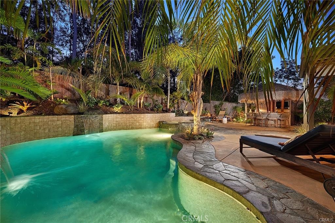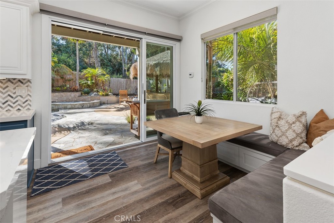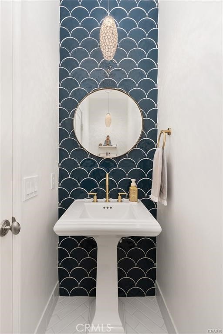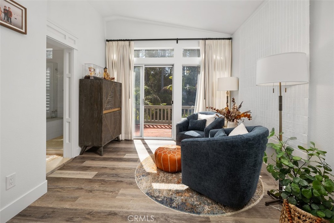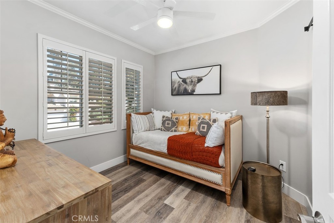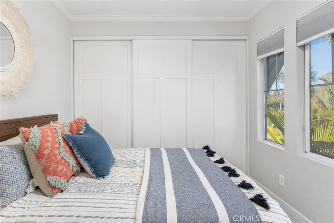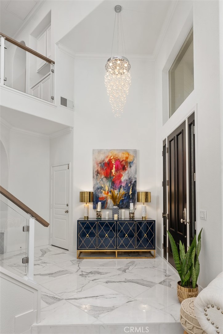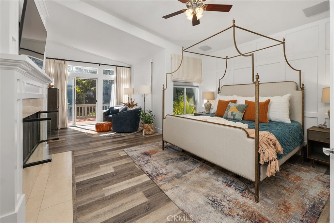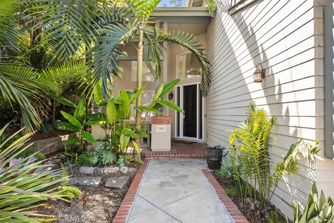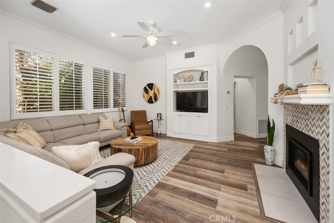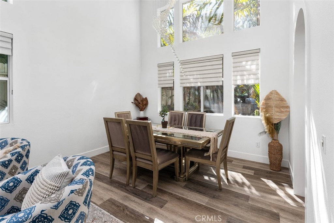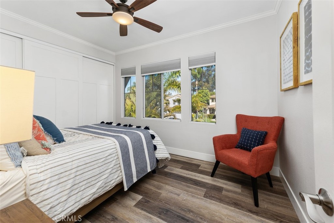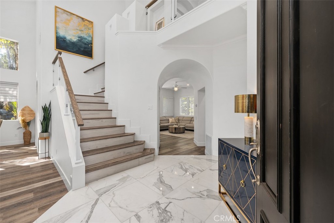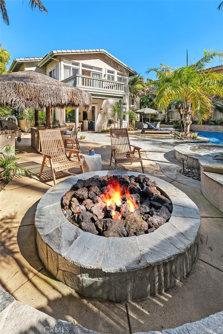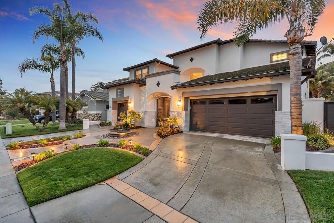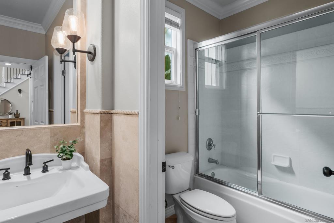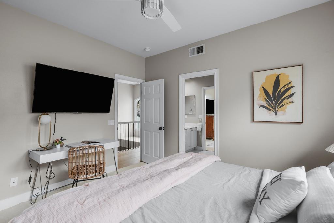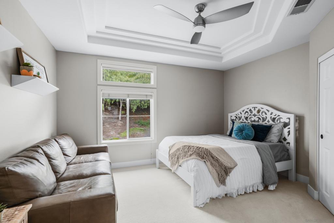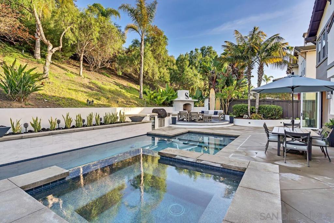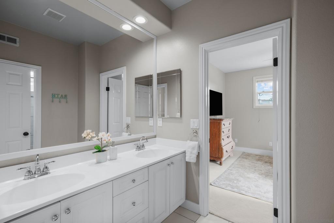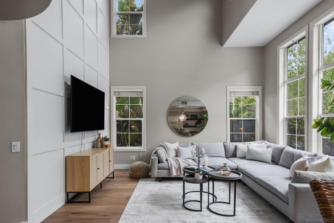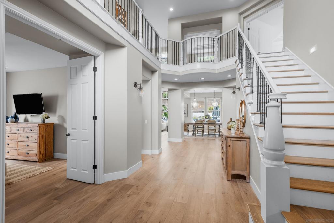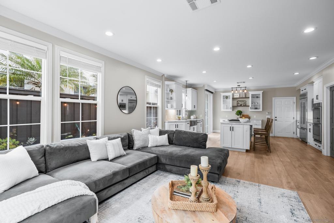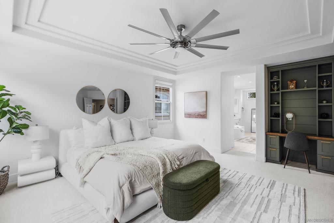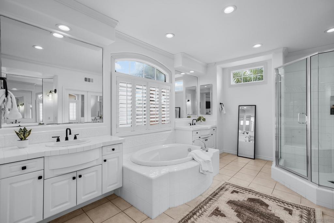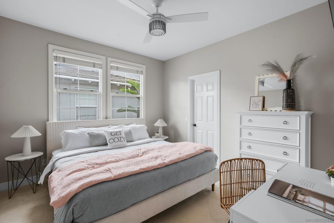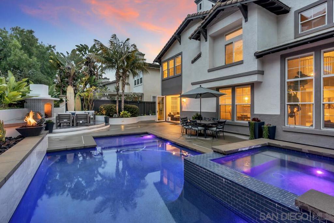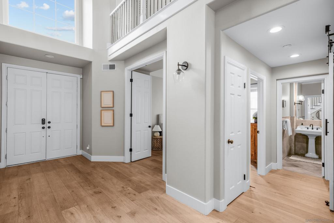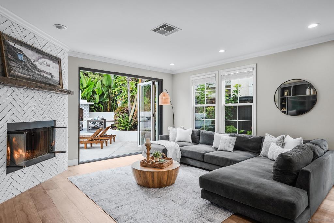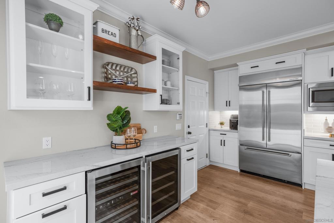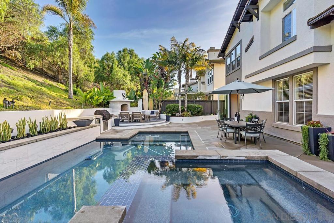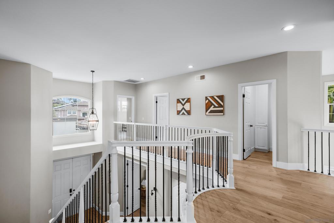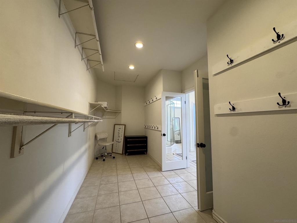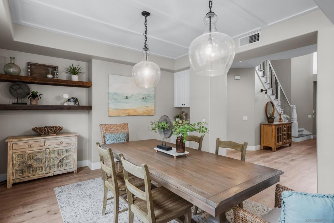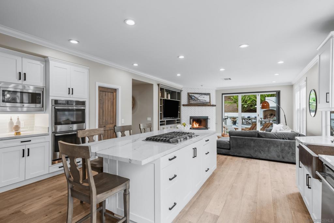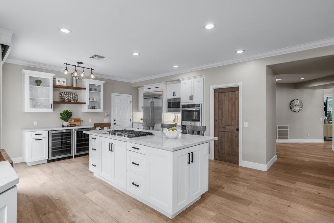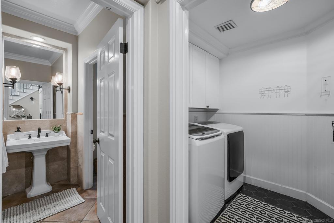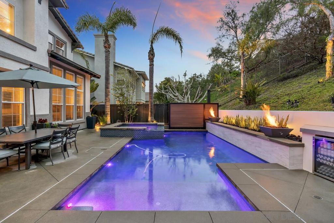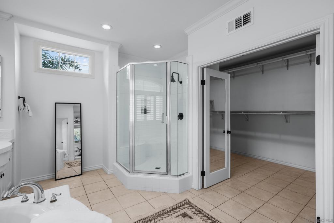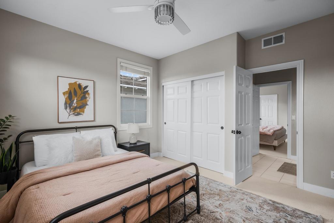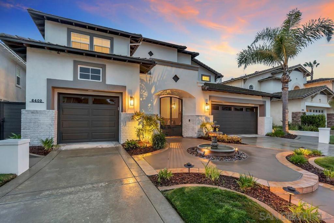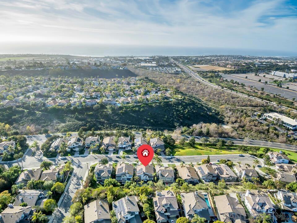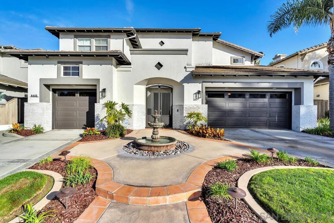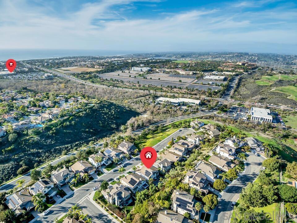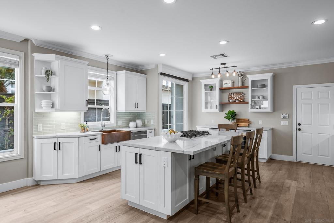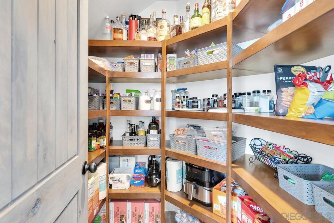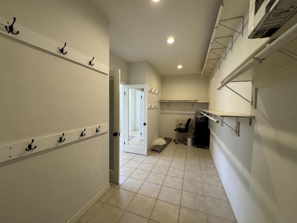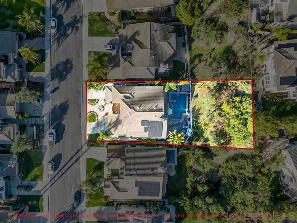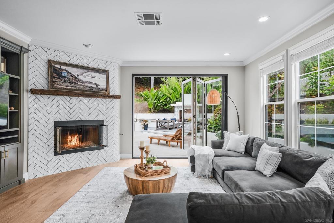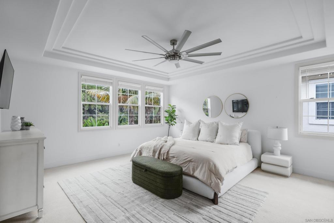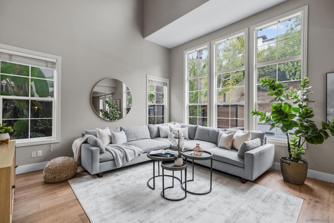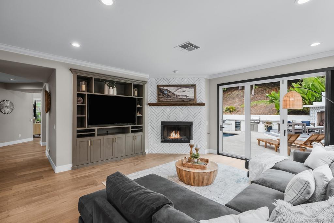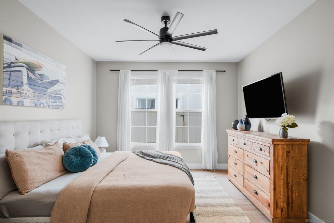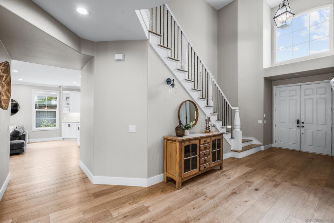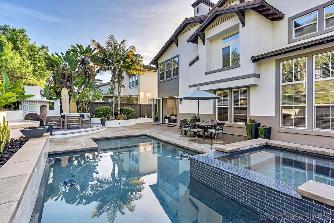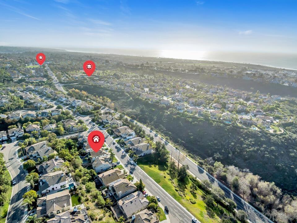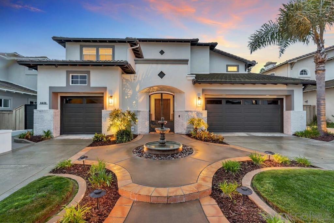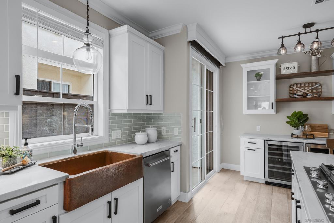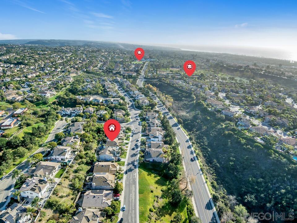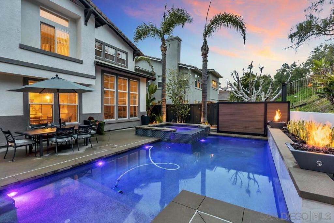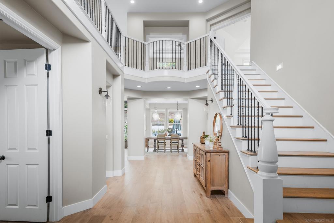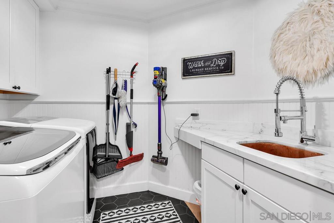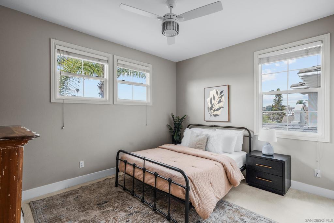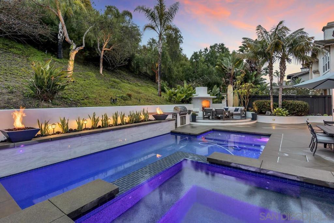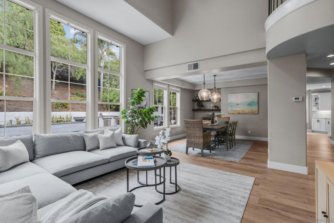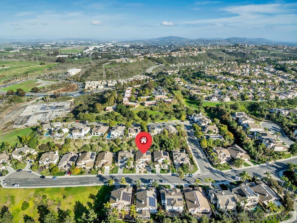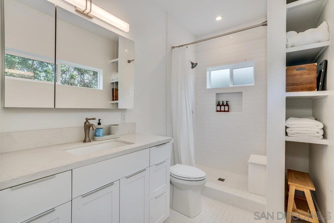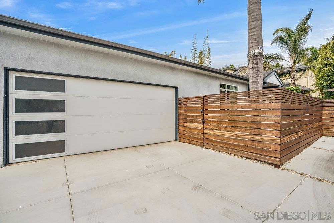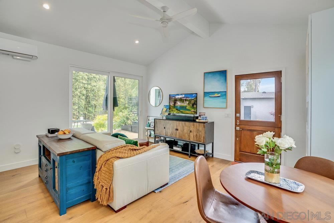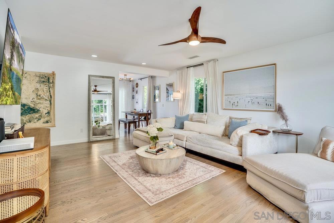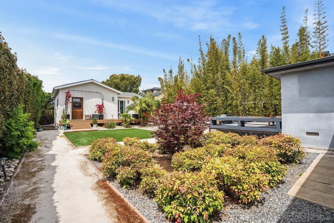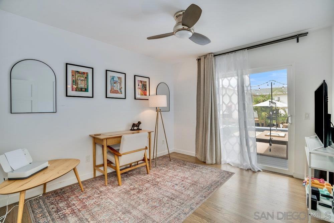Welcome to your luxurious tropical paradise in Carlsbad! This stunning home is designed to captivate with its quality designer upgrades, impeccable cleanliness, vaulted ceilings, and an abundance of natural sunlight. The gourmet kitchen, fully remodeled, features a center island with bar-seating, a walk-in pantry, soft close drawers, and undercabinet lighting—perfect for culinary enthusiasts.
The primary suite is a true retreat, complete with a cozy fireplace, attached balcony, and a spa-like bathroom. Hardwood floors and renovated tiles add a touch of elegance, while fireplaces in the family room and primary suite create a warm and inviting atmosphere. The private balcony offers serene views of the lush, manicured landscaping and a trail right behind the home.
Additional highlights include a solar-heated saltwater pool, solar to cover your electricity usage for those rising bills, a covered front porch, plantation shutters, Hunter Douglas motorized blinds, and outdoor lighting including landscape lighting, a sprinkler and drip system. Plus, enjoy surround sound speakers both indoors and outdoors, and a marble tile foyer entry. The three-car, direct access garage off the laundry room features a sink with ample storage cabinets for laundry, cleaning supplies, etc.
Located on a low-traffic cul-de-sac, this home offers privacy from neighbors and a tranquil ambiance, thanks to the green belt behind. The location is ideal, with superior schools, desirable golf courses, and parks nearby. It''s just a 5-minute drive from Palomar Airport, making travel a breeze. The living room and kitchen connect seamlessly to the outdoor patio through custom designed La Cantina doors, creating an ideal space for entertaining and enjoying the beautiful surroundings.
Additionally, this home can come fully furnished with high-quality, custom designer items from Pottery Barn, Restoration Hardware, Frontgate, and Crate and Barrel. This includes all furniture, appliances, and patio furniture, allowing you to move in and start enjoying your tropical paradise right away.
This residence is the epitome of luxury, comfort, and a resort-like lifestyle. Welcome home to your tropical paradise!
The primary suite is a true retreat, complete with a cozy fireplace, attached balcony, and a spa-like bathroom. Hardwood floors and renovated tiles add a touch of elegance, while fireplaces in the family room and primary suite create a warm and inviting atmosphere. The private balcony offers serene views of the lush, manicured landscaping and a trail right behind the home.
Additional highlights include a solar-heated saltwater pool, solar to cover your electricity usage for those rising bills, a covered front porch, plantation shutters, Hunter Douglas motorized blinds, and outdoor lighting including landscape lighting, a sprinkler and drip system. Plus, enjoy surround sound speakers both indoors and outdoors, and a marble tile foyer entry. The three-car, direct access garage off the laundry room features a sink with ample storage cabinets for laundry, cleaning supplies, etc.
Located on a low-traffic cul-de-sac, this home offers privacy from neighbors and a tranquil ambiance, thanks to the green belt behind. The location is ideal, with superior schools, desirable golf courses, and parks nearby. It''s just a 5-minute drive from Palomar Airport, making travel a breeze. The living room and kitchen connect seamlessly to the outdoor patio through custom designed La Cantina doors, creating an ideal space for entertaining and enjoying the beautiful surroundings.
Additionally, this home can come fully furnished with high-quality, custom designer items from Pottery Barn, Restoration Hardware, Frontgate, and Crate and Barrel. This includes all furniture, appliances, and patio furniture, allowing you to move in and start enjoying your tropical paradise right away.
This residence is the epitome of luxury, comfort, and a resort-like lifestyle. Welcome home to your tropical paradise!
Property Details
Price:
$1,995,999
MLS #:
PW25038979
Status:
Active Under Contract
Beds:
4
Baths:
3
Address:
5305 Forecastle Court
Type:
Single Family
Subtype:
Single Family Residence
Subdivision:
Carlsbad West
Neighborhood:
92008carlsbad
City:
Carlsbad
Listed Date:
Feb 21, 2025
State:
CA
Finished Sq Ft:
2,351
ZIP:
92008
Lot Size:
7,510 sqft / 0.17 acres (approx)
Year Built:
1997
See this Listing
Thank you for visiting my website. I am Leanne Lager. I have been lucky enough to call north county my home for over 22 years now. Living in Carlsbad has allowed me to live the lifestyle of my dreams. I graduated CSUSM with a degree in Communications which has allowed me to utilize my passion for both working with people and real estate. I am motivated by connecting my clients with the lifestyle of their dreams. I joined Turner Real Estate based in beautiful downtown Carlsbad Village and found …
More About LeanneMortgage Calculator
Schools
School District:
Carlsbad Unified
High School:
Sage Creek
Interior
Accessibility Features
Doors – Swing In, Parking
Appliances
6 Burner Stove, Built- In Range, Dishwasher, Disposal, Gas Range, Gas Water Heater, Ice Maker, Microwave, Refrigerator, Self Cleaning Oven
Cooling
Central Air
Fireplace Features
Family Room, Primary Bedroom, Outside, Fire Pit
Flooring
Tile, Vinyl
Heating
Fireplace(s), Forced Air, Solar
Interior Features
Balcony, Built-in Features, Ceiling Fan(s), Crown Molding, Furnished, High Ceilings, Pantry, Partially Furnished, Quartz Counters, Recessed Lighting, Wired for Data, Wired for Sound
Window Features
Blinds, Double Pane Windows, Drapes, Low Emissivity Windows, Plantation Shutters, Screens, Skylight(s)
Exterior
Association Amenities
Hiking Trails, Management
Community Features
Biking, Curbs, Dog Park, Golf, Gutters, Park, Sidewalks, Storm Drains, Street Lights, Suburban
Electric
220 Volts in Garage, 220 Volts in Laundry, Photovoltaics Third- Party Owned
Exterior Features
Rain Gutters
Fencing
Good Condition, Privacy, Wood
Foundation Details
Slab
Garage Spaces
3.00
Lot Features
0-1 Unit/ Acre, Back Yard, Cul- De- Sac, Front Yard, Landscaped, Level with Street, Near Public Transit, Park Nearby, Patio Home, Sprinkler System, Treed Lot, Yard
Parking Features
Direct Garage Access, Driveway, Driveway – Combination, Electric Vehicle Charging Station(s), Garage, Garage Faces Front, Street
Parking Spots
6.00
Pool Features
Private, In Ground, Pebble, Salt Water, Waterfall
Roof
Shake
Security Features
Carbon Monoxide Detector(s), Smoke Detector(s), Wired for Alarm System
Sewer
Public Sewer
Spa Features
Private, In Ground, Solar Heated
Stories Total
2
View
None, Neighborhood
Water Source
Public
Financial
Association Fee
150.00
HOA Name
Eagle Canyon
Utilities
Cable Connected, Electricity Connected, Natural Gas Connected, Phone Available, Sewer Connected, Water Connected
Map
Community
- Address5305 Forecastle Court Carlsbad CA
- Area92008 – Carlsbad
- SubdivisionCarlsbad West
- CityCarlsbad
- CountySan Diego
- Zip Code92008
Similar Listings Nearby
- 1506 Alvarado Street
Oceanside, CA$2,580,000
4.88 miles away
- 6402 Topmast Dr
Carlsbad, CA$2,550,000
1.97 miles away
- 990 Laguna Dr
Carlsbad, CA$2,500,000
3.52 miles away
 Courtesy of Carly Zamani, Broker. Disclaimer: All data relating to real estate for sale on this page comes from the Broker Reciprocity (BR) of the California Regional Multiple Listing Service. Detailed information about real estate listings held by brokerage firms other than Leanne include the name of the listing broker. Neither the listing company nor Leanne shall be responsible for any typographical errors, misinformation, misprints and shall be held totally harmless. The Broker providing this data believes it to be correct, but advises interested parties to confirm any item before relying on it in a purchase decision. Copyright 2025. California Regional Multiple Listing Service. All rights reserved.
Courtesy of Carly Zamani, Broker. Disclaimer: All data relating to real estate for sale on this page comes from the Broker Reciprocity (BR) of the California Regional Multiple Listing Service. Detailed information about real estate listings held by brokerage firms other than Leanne include the name of the listing broker. Neither the listing company nor Leanne shall be responsible for any typographical errors, misinformation, misprints and shall be held totally harmless. The Broker providing this data believes it to be correct, but advises interested parties to confirm any item before relying on it in a purchase decision. Copyright 2025. California Regional Multiple Listing Service. All rights reserved. 5305 Forecastle Court
Carlsbad, CA
LIGHTBOX-IMAGES



