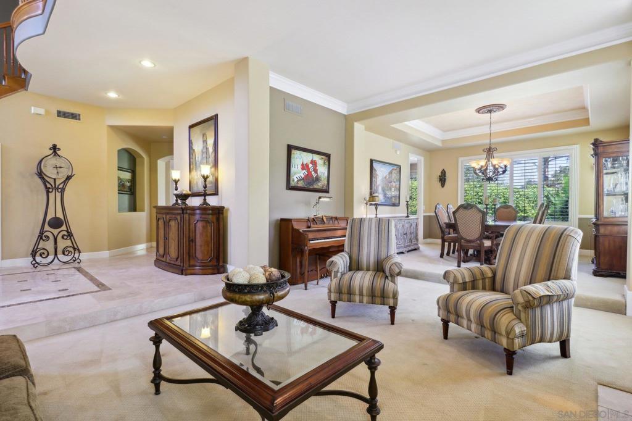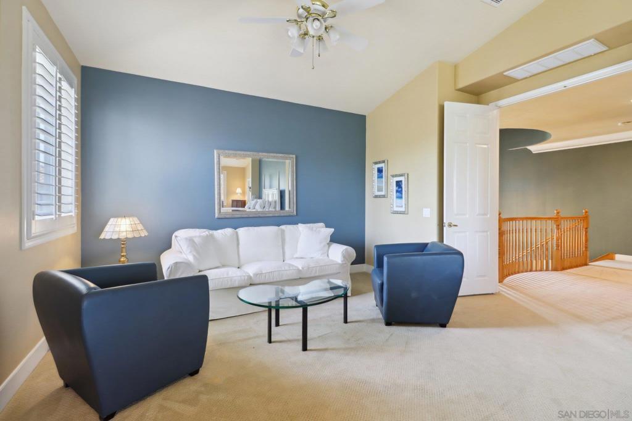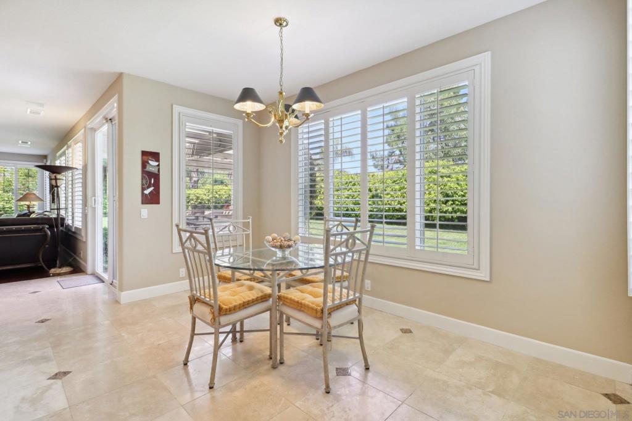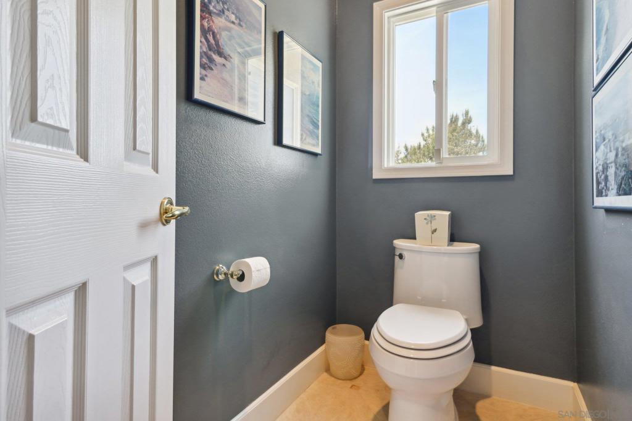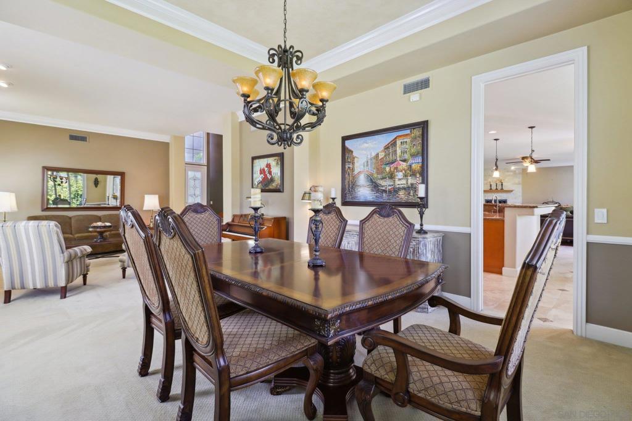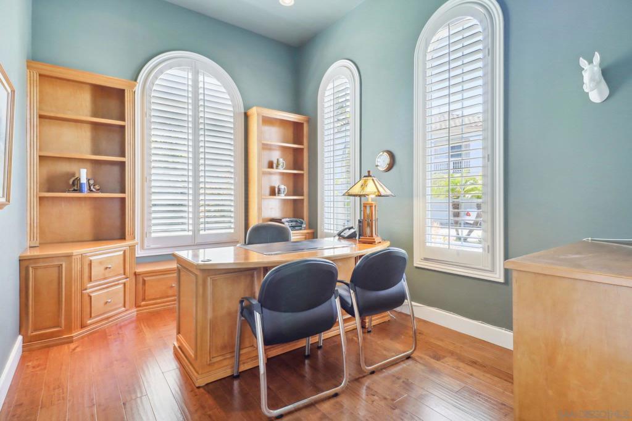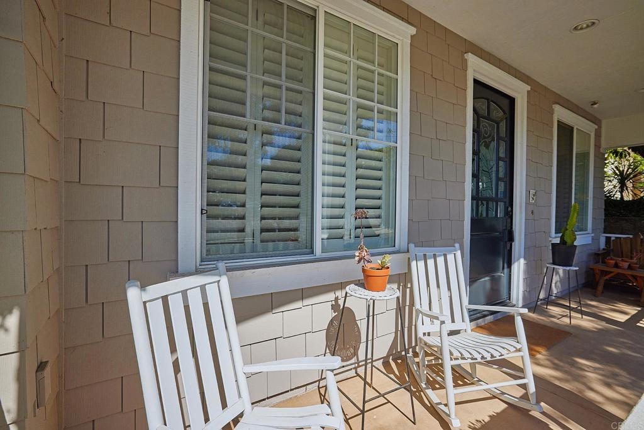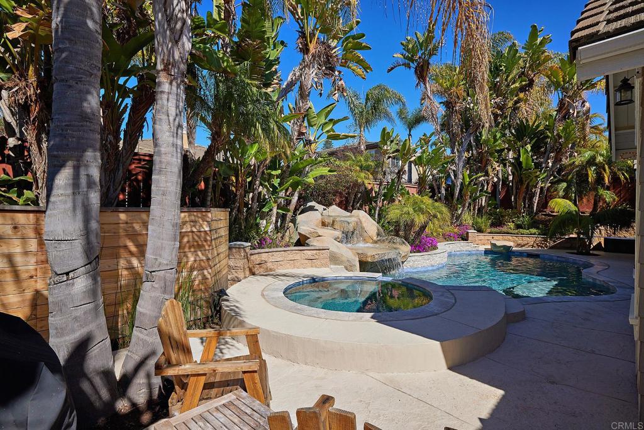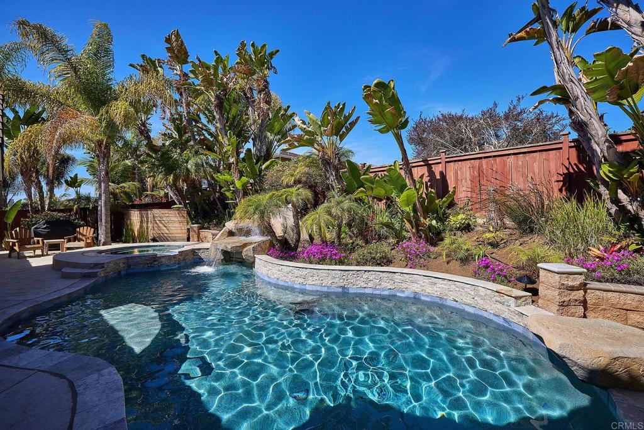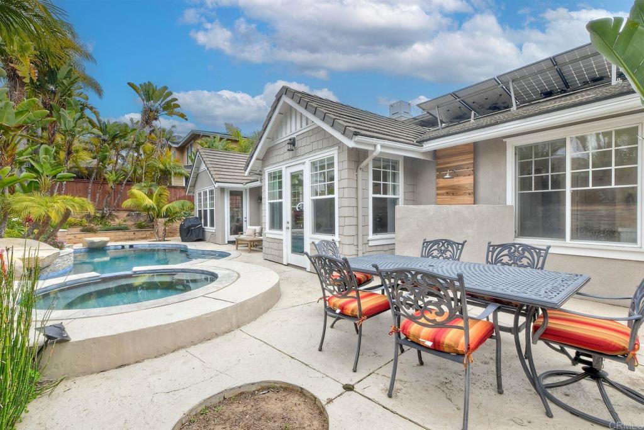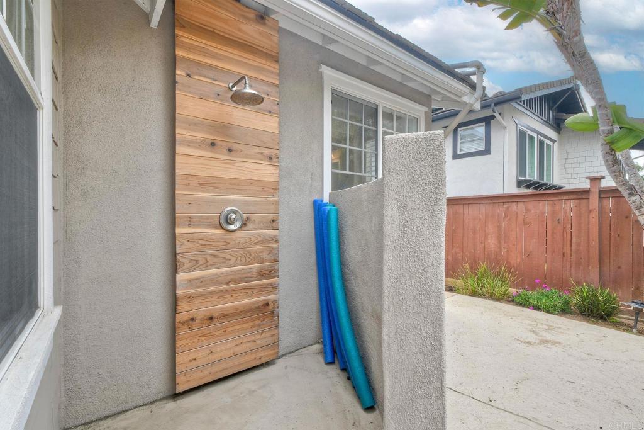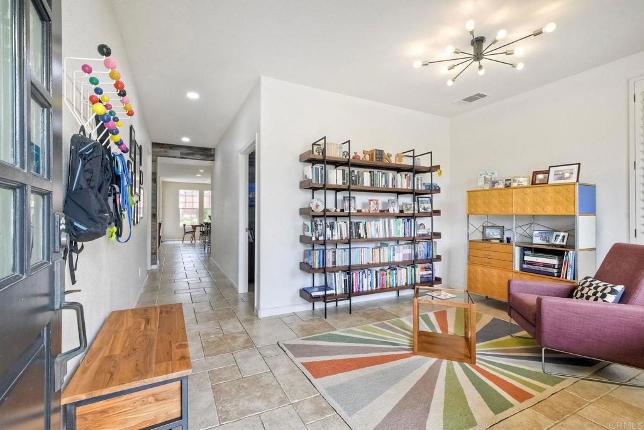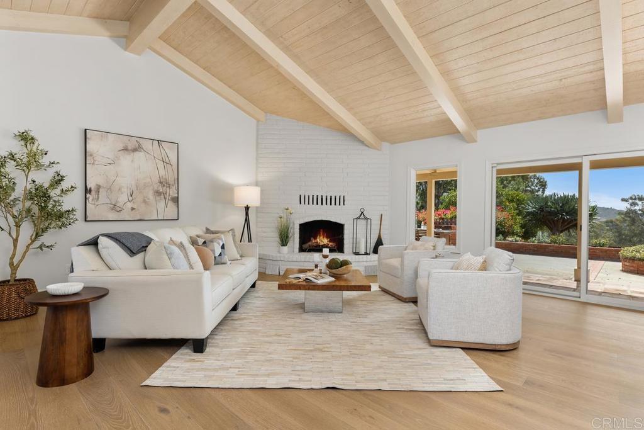Located in the exclusive gated community of The Estates at Rancho Carrillo, this Toll Brothers home sits at the end of a cul-de-sac on a generous 0.3-acre lot—large enough for a pool and a tennis court! This expansive and versatile floor plan features 5 bedrooms and 5 bathrooms (including a main-level suite), a dedicated office with custom-built-in cabinets, and an oversized upstairs bonus room offering flexible space to suit your lifestyle. The entry welcomes you with high ceilings, elegant architectural details, and a dramatic main staircase that anchors the home with timeless character, complemented by a second staircase off the kitchen for added convenience. The kitchen features granite countertops, stainless steel appliances, double ovens, a cooktop with grill, a walk-in pantry, and a center island with prep sink, opening to the family room with custom-built-in cabinetry. Formal living and dining rooms mirror the home’s sophisticated style. The spacious primary suite features an oversized bedroom with a sitting area. The en-suite bathroom features a Jacuzzi tub, dual vanities, private toilet rooms for added privacy and comfort, a walk-in closet. Finishing details include plantation shutters, ceiling fans, and designer built-ins. The beautifully landscaped backyard is filled with vibrant colorful plants, and flowers. A built-in BBQ island, and ample space to design your dream outdoor oasis. A 3-car garage with built-in cabinetry offers excellent storage. Located in the popular Rancho Carrillo neighborhood with access to top-rated schools, trails, and resort like pool. Brand new A/C unit recently added. Upstairs features an expansive primary suite in its own private wing, complete with a lounge/sitting area, large walk-in closet, Jacuzzi tub, dual vanities, and two separate toilets. Two of the secondary bedrooms share a Jack-and-Jill bath, while the third has an adjacent full bath. A generous bonus room offers flexible use as a media room, playroom, or second living space. Built-in cabinetry lines the upstairs hallway, providing extra storage. The dedicated laundry room includes upper and lower cabinets, washer/dryer, and a secondary refrigerator. Backyard includes a pergola, built-in BBQ, and mature landscaping. Rancho Carrillo offers the ideal combination of everyday convenience and natural beauty. Residents can enjoy miles of scenic walking and hiking trails, along with access to the Rancho Carrillo Swim Center, featuring a heated pool, relaxing spa, and clubhouse. Just minutes away, Bressi Ranch Square provides a fantastic selection of dining options including Tommy V’s, Giola, Casero, Panini Grill, Mendocino Farms, and Board &' Brew. Everyday shopping is a breeze with Trader Joe’s, Stater Bros, Sprouts, BevMo, CVS, Target, and Starbucks all close by. Outdoor enthusiasts will love the easy access to nearby trails, perfect for exploring nature. History buffs will appreciate the proximity to the historic Leo Carrillo Ranch, where you can wander the beautiful grounds, discover local history, and attend community events hosted by the City of Carlsbad.
Property Details
Price:
$2,200,000
MLS #:
250025096SD
Status:
Active
Beds:
5
Baths:
5
Address:
6210 Paseo Alta Rico
Type:
Single Family
Subtype:
Single Family Residence
Neighborhood:
92009carlsbad
City:
Carlsbad
Listed Date:
Apr 21, 2025
State:
CA
Finished Sq Ft:
4,476
ZIP:
92009
Lot Size:
12,892 sqft / 0.30 acres (approx)
Year Built:
2002
See this Listing
Thank you for visiting my website. I am Leanne Lager. I have been lucky enough to call north county my home for over 22 years now. Living in Carlsbad has allowed me to live the lifestyle of my dreams. I graduated CSUSM with a degree in Communications which has allowed me to utilize my passion for both working with people and real estate. I am motivated by connecting my clients with the lifestyle of their dreams. I joined Turner Real Estate based in beautiful downtown Carlsbad Village and found …
More About LeanneMortgage Calculator
Schools
Interior
Appliances
Dishwasher, Disposal, Microwave, Refrigerator, Trash Compactor, Built- In Range, Double Oven, Freezer, Indoor Grill, Range Hood, Vented Exhaust Fan, Gas Range, Gas Cooking
Cooling
Central Air
Fireplace Features
Family Room, Living Room
Flooring
Carpet, Stone
Heating
Natural Gas, Forced Air
Exterior
Association Amenities
Insurance
Garage Spaces
3.00
Parking Features
Driveway, Garage, Garage Faces Front, Garage – Two Door, Garage Door Opener
Parking Spots
5.00
Pool Features
In Ground, Community, Association, Heated
Roof
Spanish Tile
Stories Total
2
Financial
Association Fee
207.58
HOA Name
Rancho Carillo Estates
Map
Community
- Address6210 Paseo Alta Rico Carlsbad CA
- Area92009 – Carlsbad
- CityCarlsbad
- CountySan Diego
- Zip Code92009
Similar Listings Nearby
- 278 Sanford Street
Encinitas, CA$2,849,000
4.85 miles away
- 20858 Fortuna Del Sur
Escondido, CA$2,800,000
4.42 miles away
- 6541 Vispera Pl
Carlsbad, CA$2,700,000
1.25 miles away
 Courtesy of Berkshire Hathaway HomeServices California Properties. Disclaimer: All data relating to real estate for sale on this page comes from the Broker Reciprocity (BR) of the California Regional Multiple Listing Service. Detailed information about real estate listings held by brokerage firms other than Leanne include the name of the listing broker. Neither the listing company nor Leanne shall be responsible for any typographical errors, misinformation, misprints and shall be held totally harmless. The Broker providing this data believes it to be correct, but advises interested parties to confirm any item before relying on it in a purchase decision. Copyright 2025. California Regional Multiple Listing Service. All rights reserved.
Courtesy of Berkshire Hathaway HomeServices California Properties. Disclaimer: All data relating to real estate for sale on this page comes from the Broker Reciprocity (BR) of the California Regional Multiple Listing Service. Detailed information about real estate listings held by brokerage firms other than Leanne include the name of the listing broker. Neither the listing company nor Leanne shall be responsible for any typographical errors, misinformation, misprints and shall be held totally harmless. The Broker providing this data believes it to be correct, but advises interested parties to confirm any item before relying on it in a purchase decision. Copyright 2025. California Regional Multiple Listing Service. All rights reserved. 6210 Paseo Alta Rico
Carlsbad, CA
LIGHTBOX-IMAGES



