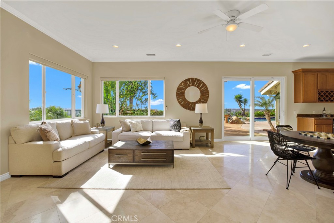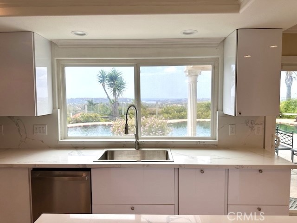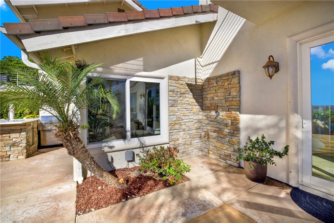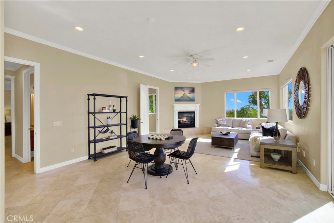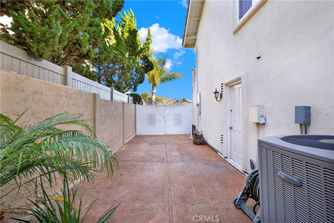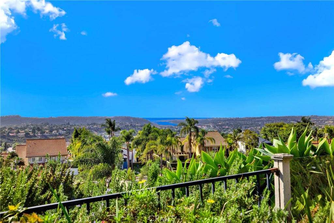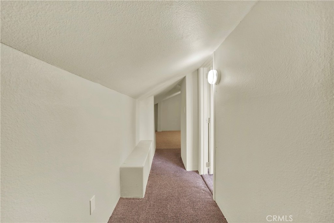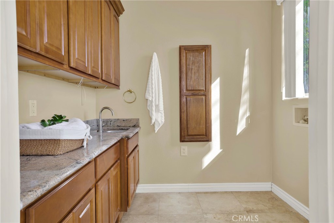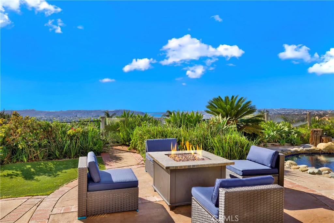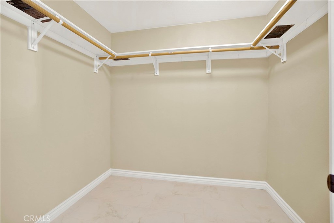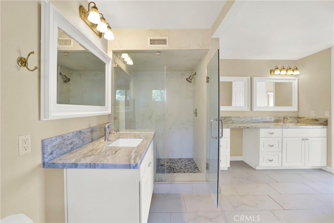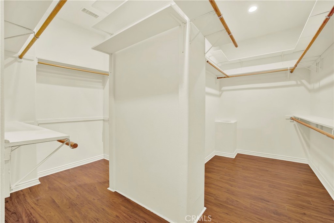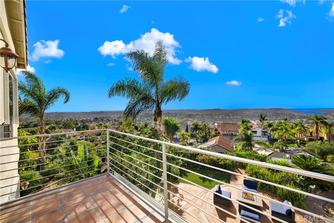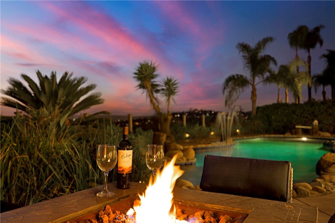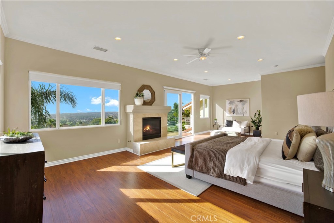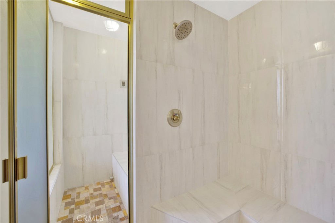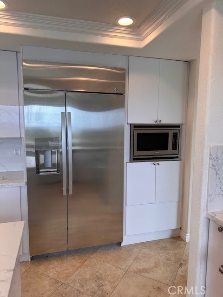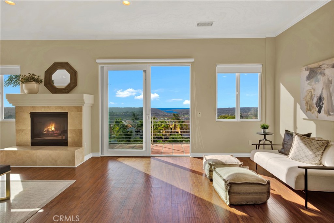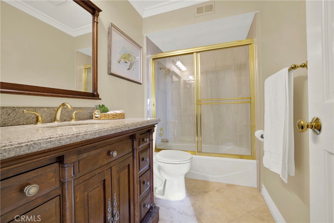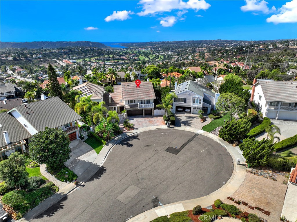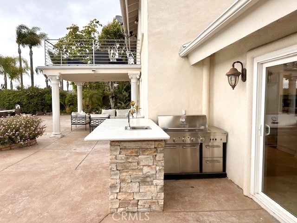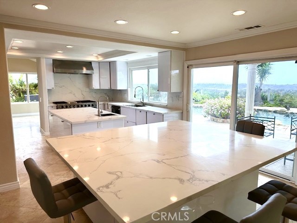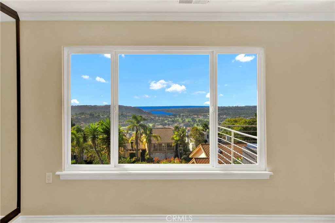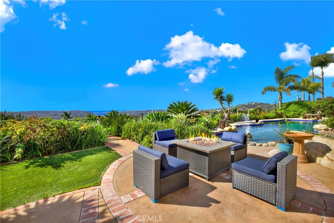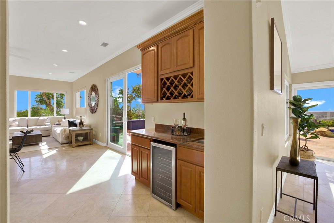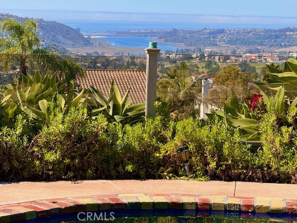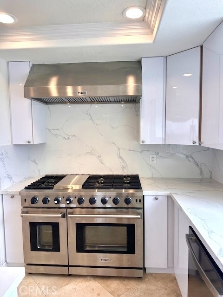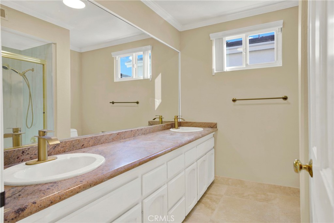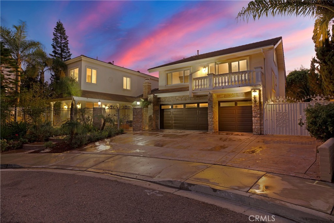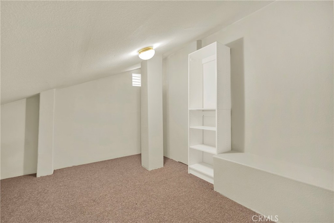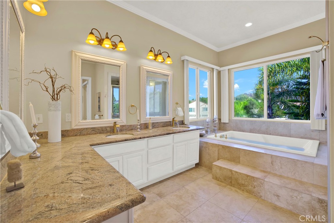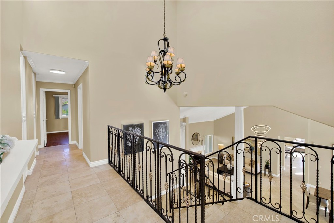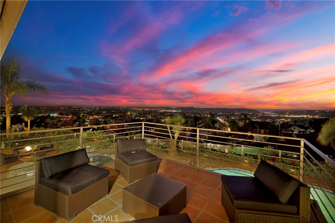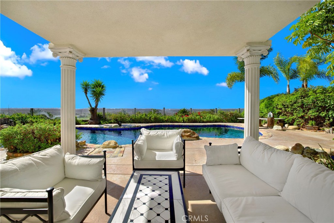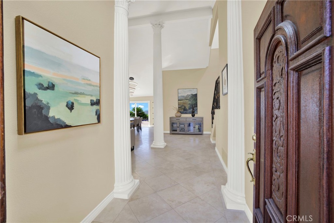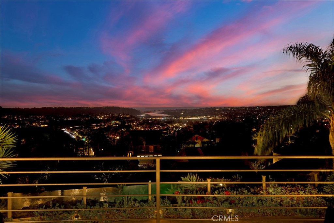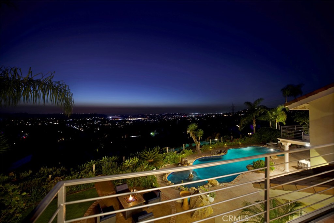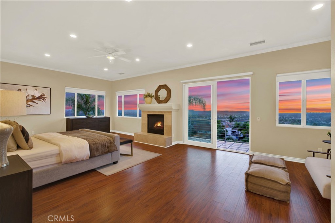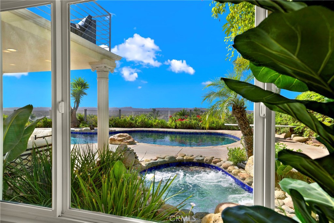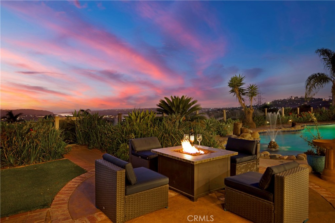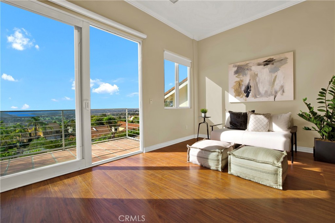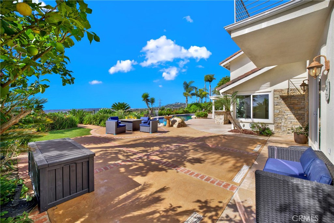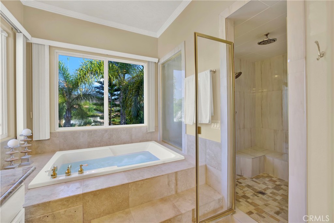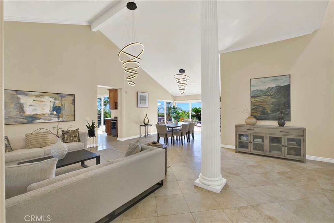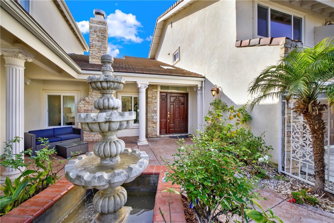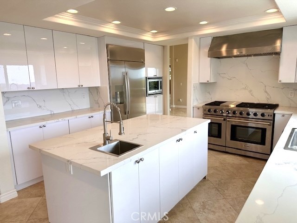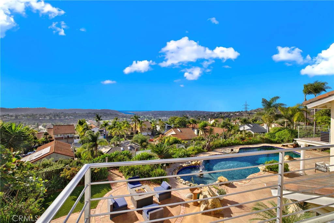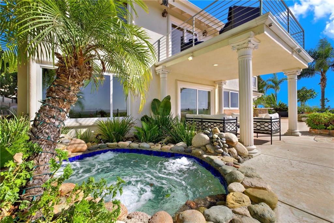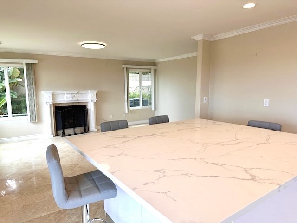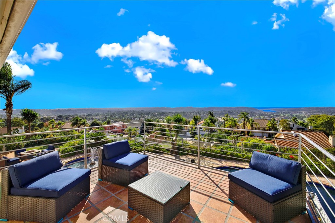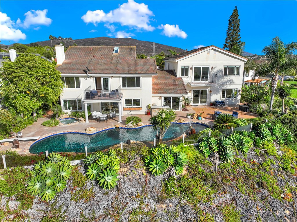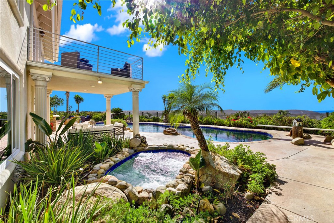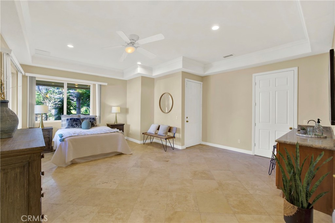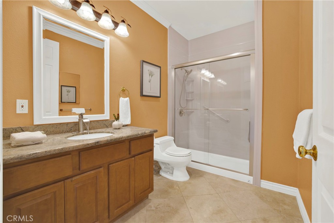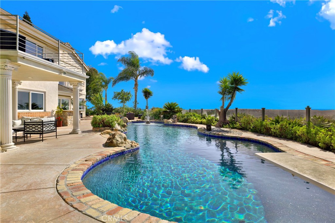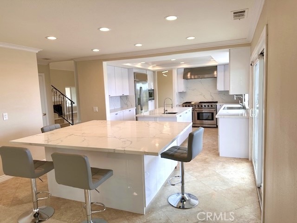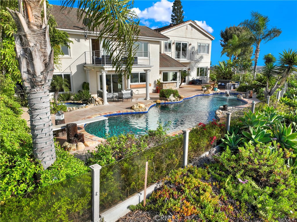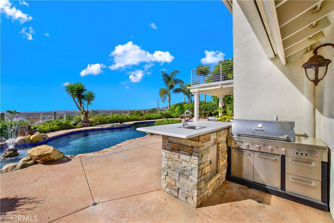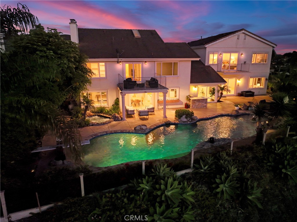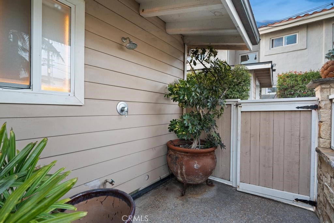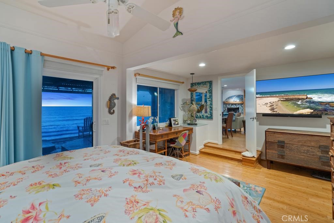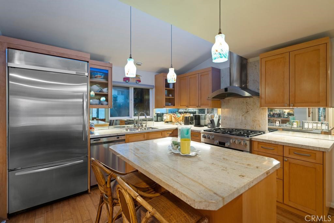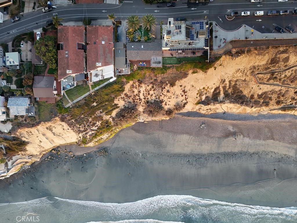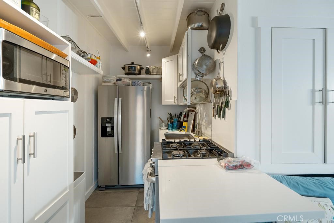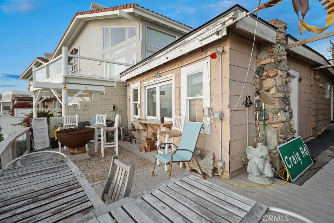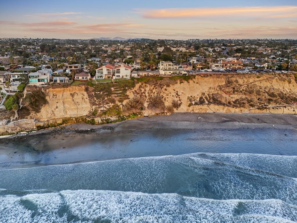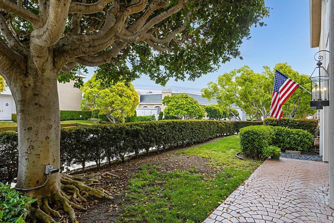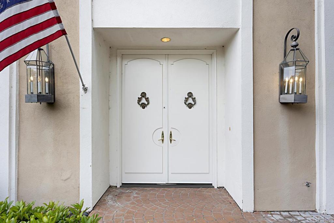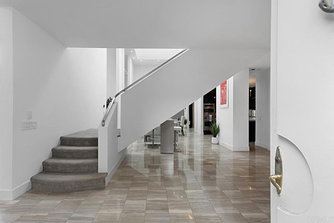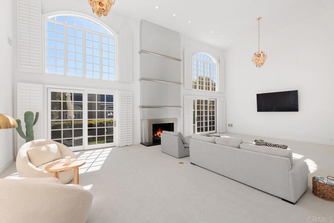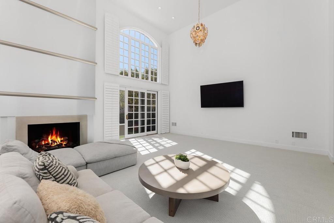La Costa Luxury with Panoramic Views – 5 Bed Main House + 2 Bed Guest House
Experience the best of coastal living in this stunning hilltop La Costa estate, offering breathtaking panoramic views of the ocean, lagoon, golf course, and city lights. Situated on a spacious lot at the end of a quiet cul-de-sac, this upgraded property features a 5-bedroom main house and a 2-bedroom guest house, plus a 3-car garage—perfect for multigenerational living or guests.
The main house has been tastefully remodeled in 2006, 2018, and 2024, and includes two main-floor primary suites, each located in its own wing for maximum privacy. The entry opens to a grand formal dining room with fireplace, flowing into an open-concept living area and a recently renovated chef’s kitchen featuring dual islands, stainless steel appliances, and ample cabinet space.
Enjoy gatherings in the spacious family room, complete with fireplace and large windows framing the stunning views. Both primary suites offer scenic views—one with a private balcony and spa-style bathroom including a jacuzzi tub, steam shower, and walk-in closet, and the other with a newly remodeled bath and private view deck.
The guest house, built in 2006, includes a private entrance and offers flexibility for extended family, guests, or rental income.
Step outside to your resort-style backyard, designed for relaxation and entertainment. Features include:
A 60-foot freeform pool with spa and diving board
Built-in BBQ and outdoor shower
Spacious patio areas, gazebo, and lush landscaping
Fruit trees (apple, fig, lemon, pomegranate)
Outdoor lighting for evening ambiance
Additional highlights include:
Five fireplaces, wrought iron staircase, and crown molding
Two-zone HVAC, two water heaters (including one tankless), and central vacuum
Epoxy-finished garage floor and ample storage
No HOA or Mello-Roos
Located minutes from the beach, top schools, shopping, and dining, this incredible home offers luxury, privacy, and unbeatable views. A rare opportunity in one of La Costa’s most desirable neighborhoods.
Experience the best of coastal living in this stunning hilltop La Costa estate, offering breathtaking panoramic views of the ocean, lagoon, golf course, and city lights. Situated on a spacious lot at the end of a quiet cul-de-sac, this upgraded property features a 5-bedroom main house and a 2-bedroom guest house, plus a 3-car garage—perfect for multigenerational living or guests.
The main house has been tastefully remodeled in 2006, 2018, and 2024, and includes two main-floor primary suites, each located in its own wing for maximum privacy. The entry opens to a grand formal dining room with fireplace, flowing into an open-concept living area and a recently renovated chef’s kitchen featuring dual islands, stainless steel appliances, and ample cabinet space.
Enjoy gatherings in the spacious family room, complete with fireplace and large windows framing the stunning views. Both primary suites offer scenic views—one with a private balcony and spa-style bathroom including a jacuzzi tub, steam shower, and walk-in closet, and the other with a newly remodeled bath and private view deck.
The guest house, built in 2006, includes a private entrance and offers flexibility for extended family, guests, or rental income.
Step outside to your resort-style backyard, designed for relaxation and entertainment. Features include:
A 60-foot freeform pool with spa and diving board
Built-in BBQ and outdoor shower
Spacious patio areas, gazebo, and lush landscaping
Fruit trees (apple, fig, lemon, pomegranate)
Outdoor lighting for evening ambiance
Additional highlights include:
Five fireplaces, wrought iron staircase, and crown molding
Two-zone HVAC, two water heaters (including one tankless), and central vacuum
Epoxy-finished garage floor and ample storage
No HOA or Mello-Roos
Located minutes from the beach, top schools, shopping, and dining, this incredible home offers luxury, privacy, and unbeatable views. A rare opportunity in one of La Costa’s most desirable neighborhoods.
Property Details
Price:
$11,900
MLS #:
OC25121493
Status:
Active
Beds:
7
Baths:
5
Address:
3313 Cabo Court
Type:
Rental
Subtype:
Single Family Residence
Neighborhood:
92009carlsbad
City:
Carlsbad
Listed Date:
May 31, 2025
State:
CA
Finished Sq Ft:
5,803
ZIP:
92009
Lot Size:
11,733 sqft / 0.27 acres (approx)
Year Built:
1990
See this Listing
Thank you for visiting my website. I am Leanne Lager. I have been lucky enough to call north county my home for over 22 years now. Living in Carlsbad has allowed me to live the lifestyle of my dreams. I graduated CSUSM with a degree in Communications which has allowed me to utilize my passion for both working with people and real estate. I am motivated by connecting my clients with the lifestyle of their dreams. I joined Turner Real Estate based in beautiful downtown Carlsbad Village and found …
More About LeanneMortgage Calculator
Schools
School District:
San Dieguito Union
Interior
Appliances
Barbecue, Dishwasher, Electric Oven, Electric Water Heater, Gas Cooktop, Gas Water Heater, Microwave, Refrigerator, Tankless Water Heater
Cooling
Central Air
Fireplace Features
Family Room, Guest House, Primary Bedroom
Flooring
Stone
Heating
Central
Interior Features
Balcony, Built-in Features, Granite Counters, In- Law Floorplan, Open Floorplan, Pull Down Stairs to Attic, Recessed Lighting, Stone Counters, Vacuum Central
Pets Allowed
Number Limit, Size Limit, Yes
Exterior
Community Features
Sidewalks
Garage Spaces
3.00
Lot Features
Back Yard, Cul- De- Sac, Front Yard, Garden, Sprinkler System
Parking Features
Direct Garage Access, Driveway, Garage Faces Front, Garage – Two Door, R V Access/ Parking, R V Gated
Parking Spots
3.00
Pool Features
Private, Heated
Security Features
Carbon Monoxide Detector(s), Smoke Detector(s)
Sewer
Unknown
Spa Features
Private
Stories Total
2
View
City Lights, Mountain(s), Ocean, Panoramic, Water
Water Source
Public
Financial
Association Fee
0.00
Map
Community
- Address3313 Cabo Court Carlsbad CA
- Area92009 – Carlsbad
- CityCarlsbad
- CountySan Diego
- Zip Code92009
Similar Listings Nearby
- 960 Neptune Avenue
Encinitas, CA$15,000
4.34 miles away
- 863 Starflower Rd
Encinitas, CA$15,000
2.19 miles away
- 7429 Via De Fortuna
Carlsbad, CA$15,000
1.32 miles away
 Courtesy of Realty One Group West. Disclaimer: All data relating to real estate for sale on this page comes from the Broker Reciprocity (BR) of the California Regional Multiple Listing Service. Detailed information about real estate listings held by brokerage firms other than Leanne include the name of the listing broker. Neither the listing company nor Leanne shall be responsible for any typographical errors, misinformation, misprints and shall be held totally harmless. The Broker providing this data believes it to be correct, but advises interested parties to confirm any item before relying on it in a purchase decision. Copyright 2025. California Regional Multiple Listing Service. All rights reserved.
Courtesy of Realty One Group West. Disclaimer: All data relating to real estate for sale on this page comes from the Broker Reciprocity (BR) of the California Regional Multiple Listing Service. Detailed information about real estate listings held by brokerage firms other than Leanne include the name of the listing broker. Neither the listing company nor Leanne shall be responsible for any typographical errors, misinformation, misprints and shall be held totally harmless. The Broker providing this data believes it to be correct, but advises interested parties to confirm any item before relying on it in a purchase decision. Copyright 2025. California Regional Multiple Listing Service. All rights reserved. 3313 Cabo Court
Carlsbad, CA
LIGHTBOX-IMAGES



