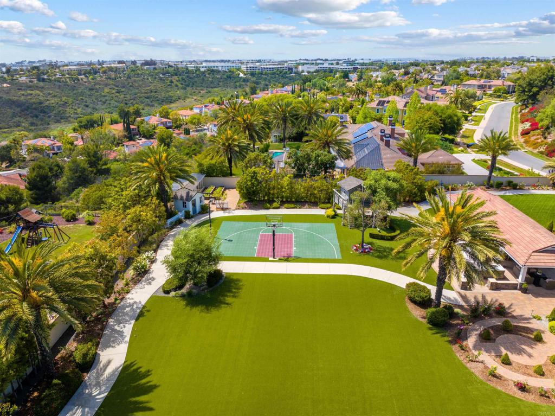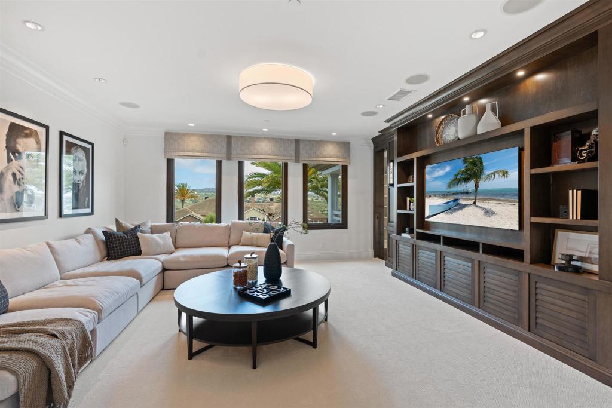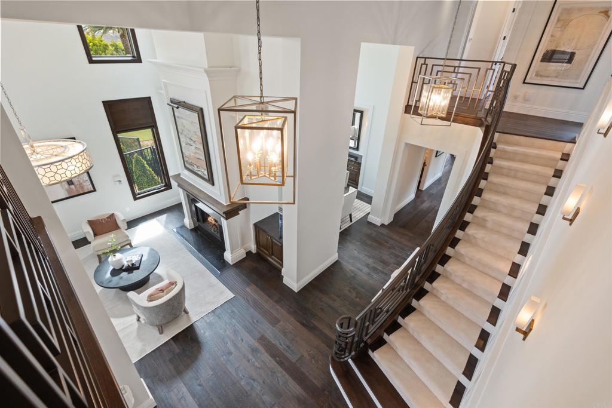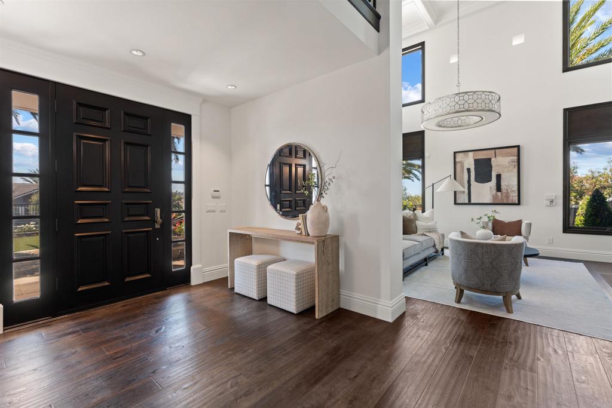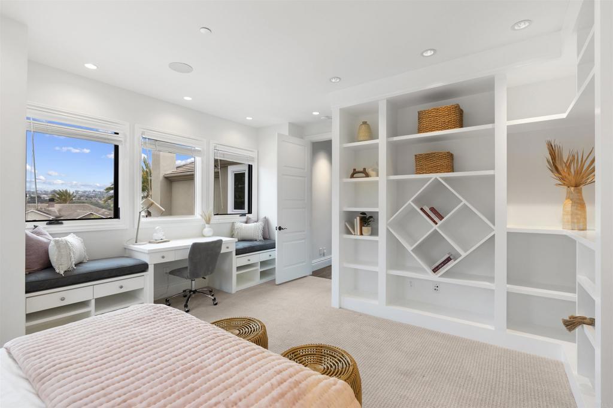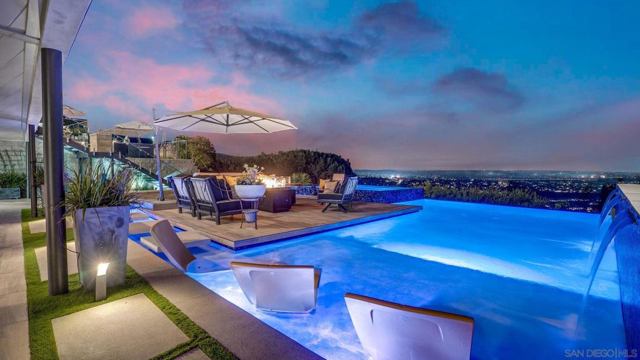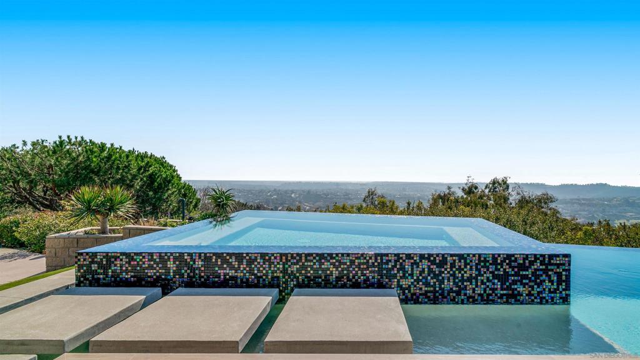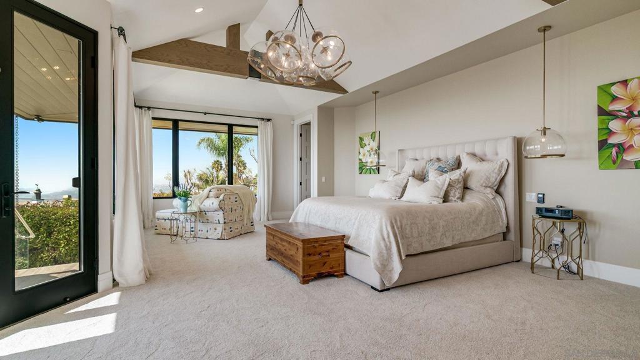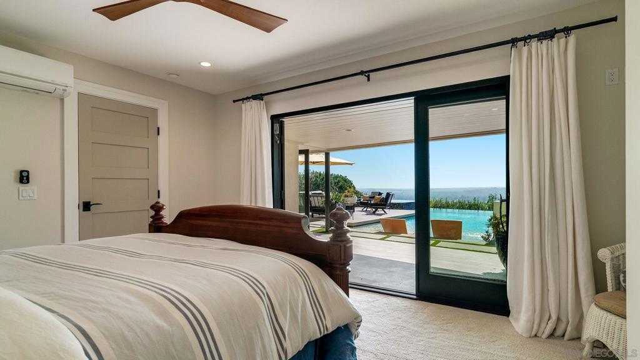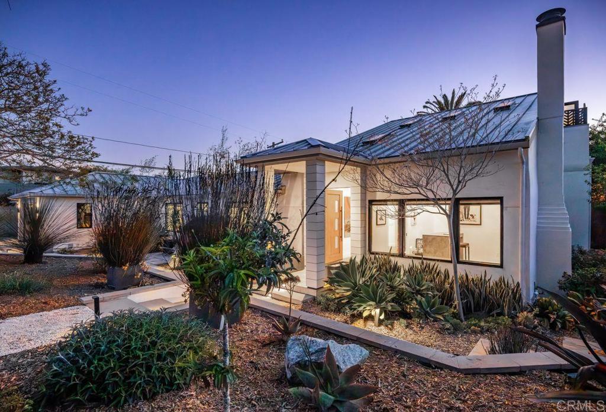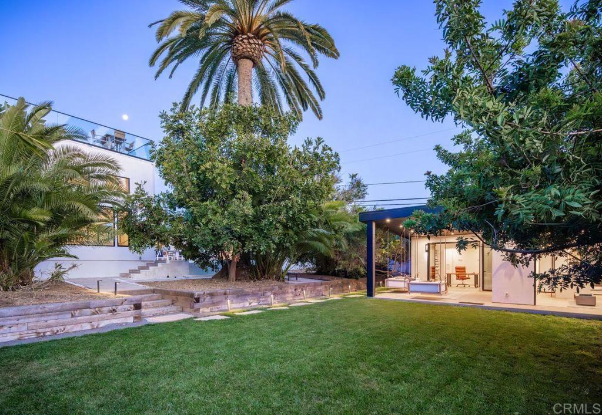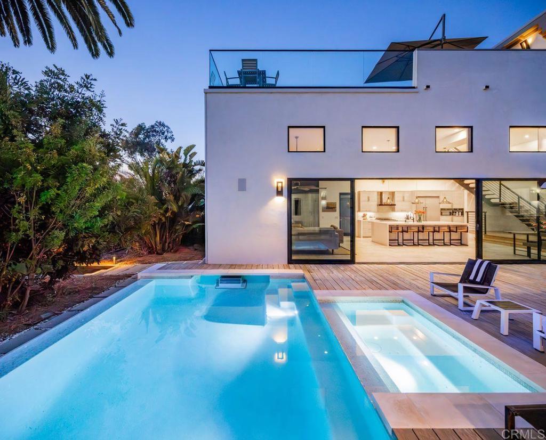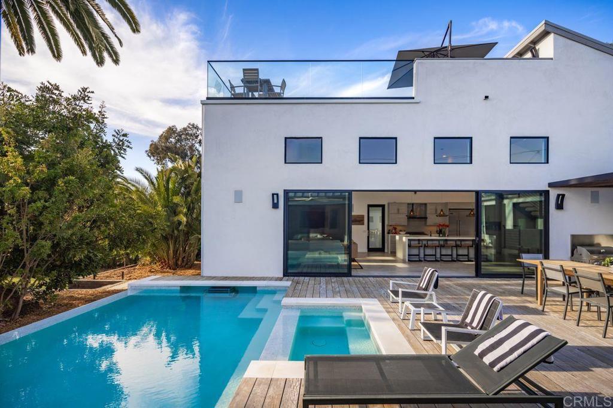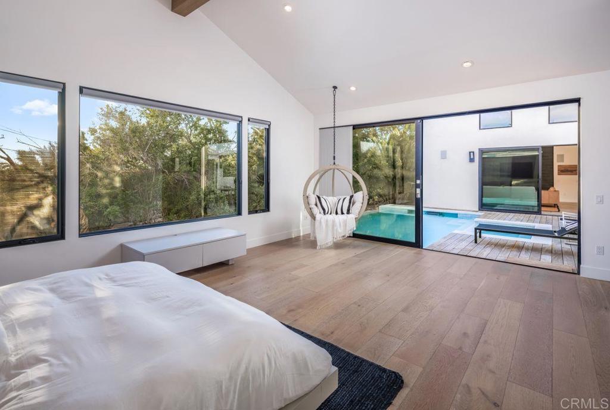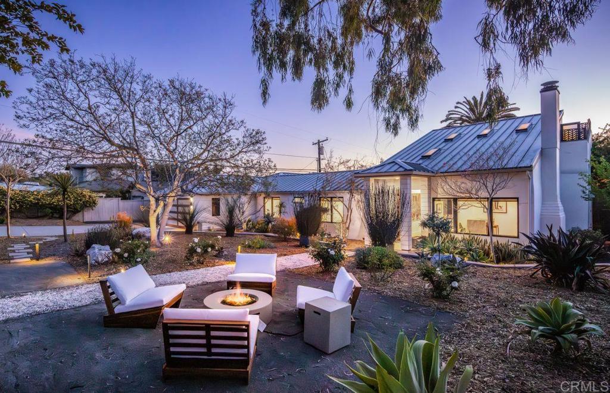Tucked behind private gates in the exclusive Magnolia Estates enclave of Bressi Ranch, this elegant custom home spans approx. 6,219 sq.ft. on a rare 1.56-acre corner lot, the largest in the neighborhood. With 5 bedrooms, 5.5 baths, and versatile spaces including a media room, private office, library, and craft room, this home was designed for both luxury and function. A dramatic foyer with a sweeping staircase and soaring coffered ceilings sets the tone for this grand residence. The resort-style backyard features a heated saltwater pool with 10-ft deep end, fountains, spa, and a pool house complete with bath, laundry, outdoor shower, and a fun wine lounge. An expansive outdoor kitchen with BBQ, fireplace, and seating makes entertaining seamless. The grounds also include a batting cage (with Petco Park dirt!), half basketball court, treehouse with WiFi, and a canine courtyard. For garden lovers, there’s a fruit orchard, raised flower beds, chicken coop, and garden shed. The chef’s kitchen features dual islands, a pot filler, built-ins, walk-in and butler’s pantries, and a sunny breakfast nook. The primary suite offers a fireplace, spa-like bath, and custom walk-in closets. A main-level en-suite guest room is perfect for visitors, while upstairs, two secondary bedrooms feature a Jack and Jill bathroom, each with their own sinks and custom built-ins. Bonus rooms include a library, bright craft space, and spacious media room. Additional perks include fully owned solar, backup generator, 30+ security cameras, 4-car garage, newer HVAC, updated water heater, whole house water purifier, intercom system, emergency water storage, and smart control QuietCool attic fan. Located near top schools, golf, dining, and our stunning coastline, this is Bressi Ranch living at its finest. Whether you’re relaxing poolside or entertaining under the stars, this home delivers privacy, luxury, and lifestyle. See attached documents for additional information, floorplans or visit the website – this home truly has it all! Buyer and buyer’s agent to verify all info in MLS prior to COE.
Property Details
Price:
$5,500,000
MLS #:
NDP2505073
Status:
Active
Beds:
5
Baths:
6
Address:
2574 Muirfields Drive
Type:
Single Family
Subtype:
Single Family Residence
Neighborhood:
92009carlsbad
City:
Carlsbad
Listed Date:
May 22, 2025
State:
CA
Finished Sq Ft:
6,219
ZIP:
92009
Lot Size:
67,953 sqft / 1.56 acres (approx)
Year Built:
2012
See this Listing
Thank you for visiting my website. I am Leanne Lager. I have been lucky enough to call north county my home for over 22 years now. Living in Carlsbad has allowed me to live the lifestyle of my dreams. I graduated CSUSM with a degree in Communications which has allowed me to utilize my passion for both working with people and real estate. I am motivated by connecting my clients with the lifestyle of their dreams. I joined Turner Real Estate based in beautiful downtown Carlsbad Village and found …
More About LeanneMortgage Calculator
Schools
School District:
Carlsbad Unified
Interior
Cooling
Central Air
Fireplace Features
Family Room, Gas, Living Room, Primary Bedroom, Outside
Exterior
Association Amenities
Clubhouse, Playground, Pool, Spa/ Hot Tub, Maintenance Grounds
Community Features
Sidewalks, Street Lights, Hiking, Park
Garage Spaces
4.00
Lot Features
Back Yard, Corner Lot, Cul- De- Sac, Landscaped, Level
Parking Spots
4.00
Pool Features
In Ground
Sewer
Public Sewer
Spa Features
In Ground, Private
Stories Total
2
View
Mountain(s)
Financial
Association Fee
816.00
HOA Name
Bressi Ranch
Map
Community
- Address2574 Muirfields Drive Carlsbad CA
- Area92009 – Carlsbad
- CityCarlsbad
- CountySan Diego
- Zip Code92009
Similar Listings Nearby
- 7173 Obelisco Cir
Carlsbad, CA$6,150,000
1.61 miles away
- 1326 Rainbow Ridge Ln
Encinitas, CA$5,500,000
3.67 miles away
 Courtesy of North Compass Realty. Disclaimer: All data relating to real estate for sale on this page comes from the Broker Reciprocity (BR) of the California Regional Multiple Listing Service. Detailed information about real estate listings held by brokerage firms other than Leanne include the name of the listing broker. Neither the listing company nor Leanne shall be responsible for any typographical errors, misinformation, misprints and shall be held totally harmless. The Broker providing this data believes it to be correct, but advises interested parties to confirm any item before relying on it in a purchase decision. Copyright 2025. California Regional Multiple Listing Service. All rights reserved.
Courtesy of North Compass Realty. Disclaimer: All data relating to real estate for sale on this page comes from the Broker Reciprocity (BR) of the California Regional Multiple Listing Service. Detailed information about real estate listings held by brokerage firms other than Leanne include the name of the listing broker. Neither the listing company nor Leanne shall be responsible for any typographical errors, misinformation, misprints and shall be held totally harmless. The Broker providing this data believes it to be correct, but advises interested parties to confirm any item before relying on it in a purchase decision. Copyright 2025. California Regional Multiple Listing Service. All rights reserved. 2574 Muirfields Drive
Carlsbad, CA
LIGHTBOX-IMAGES



