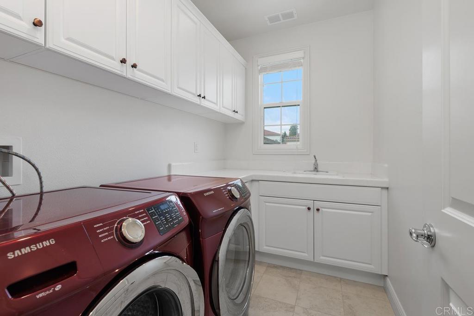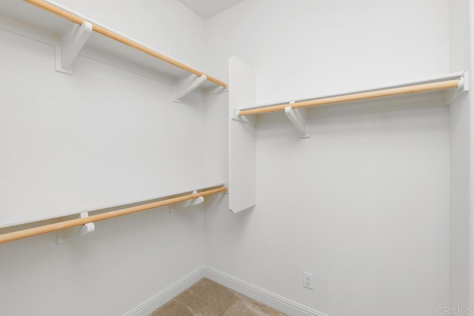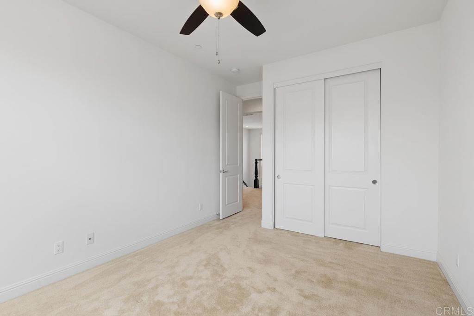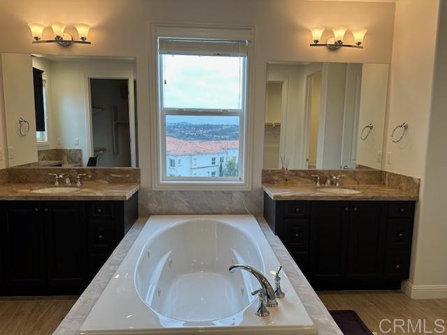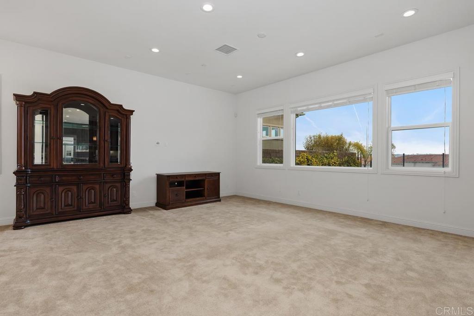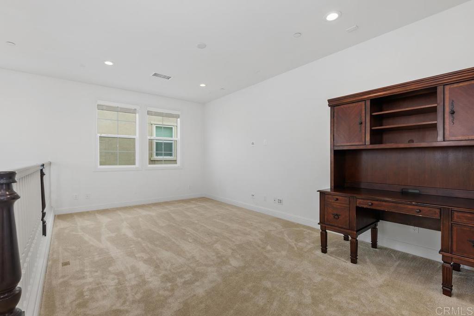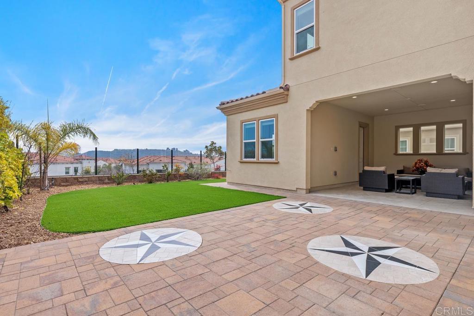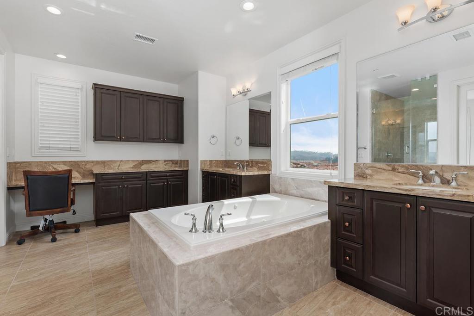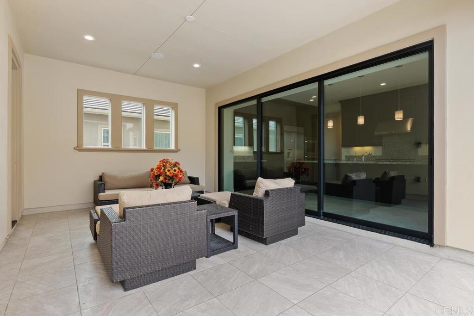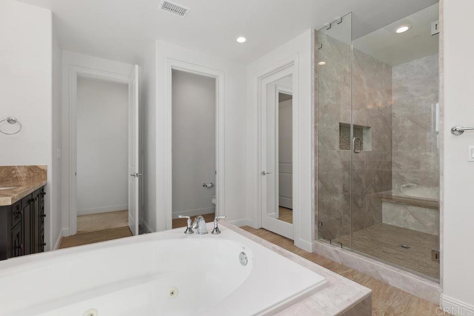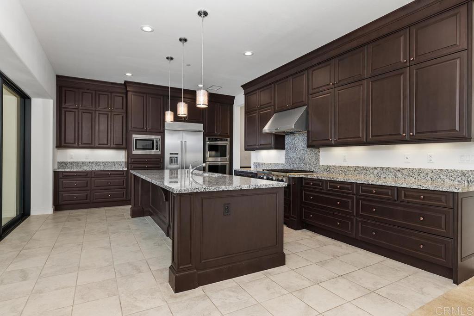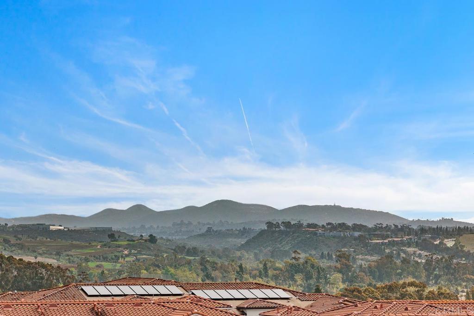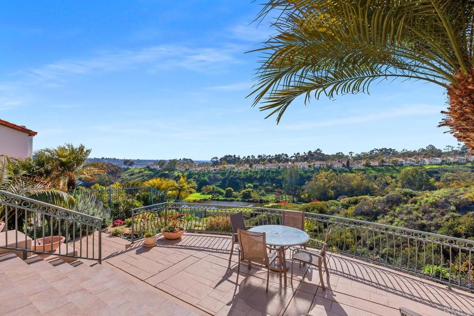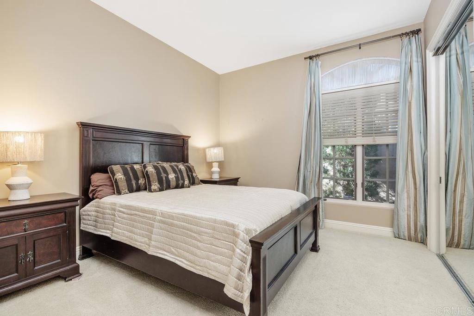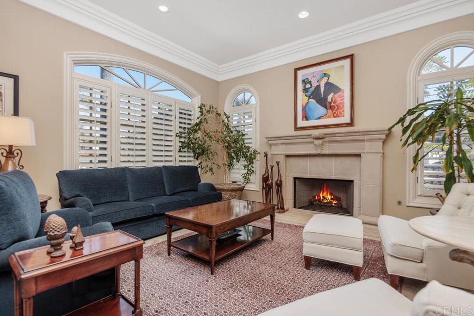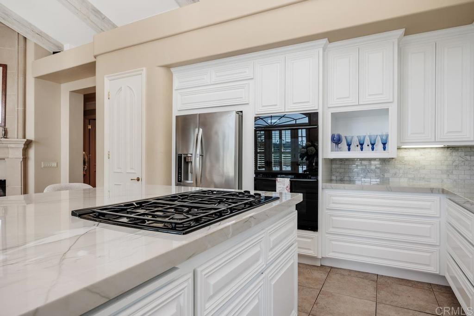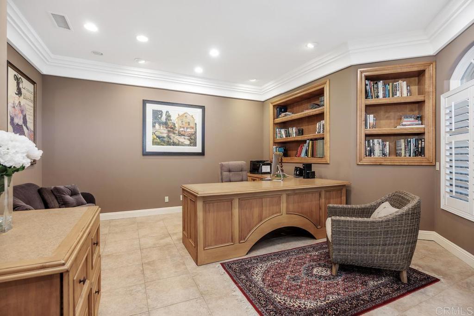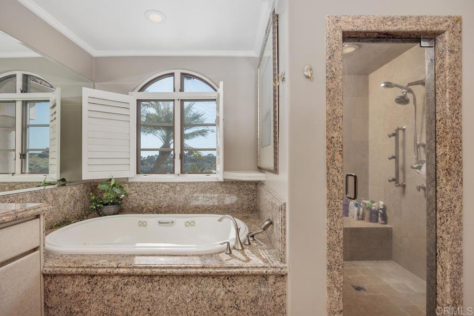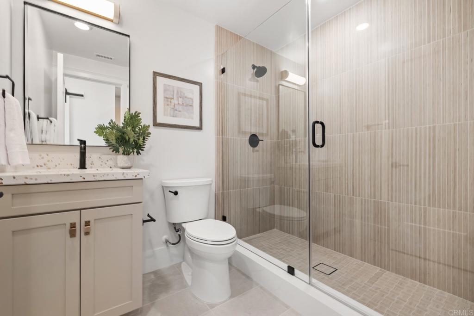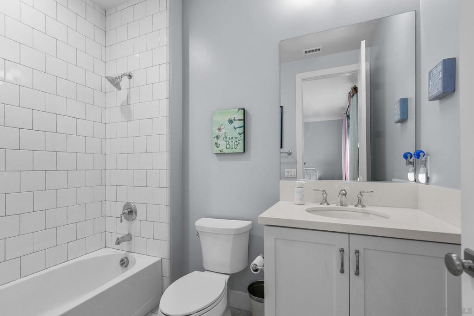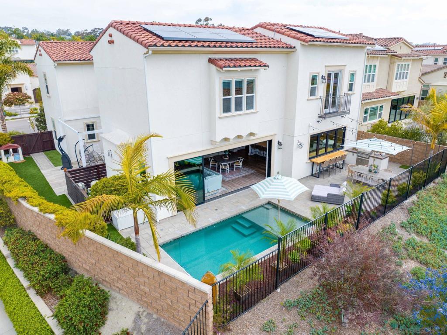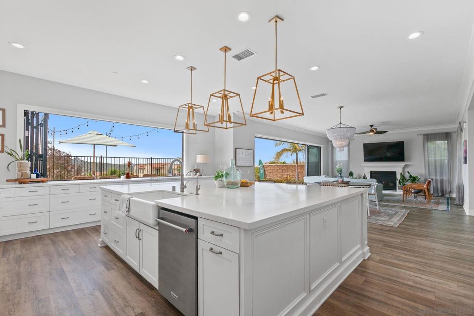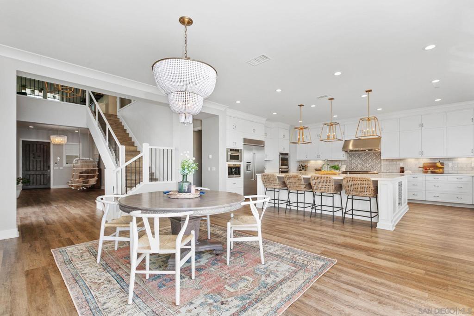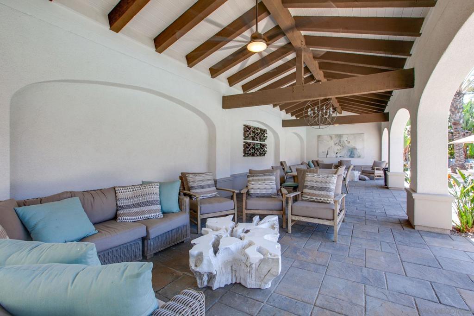Luxurious Home in Highly Sought-After Robertson Ranch by Toll Brothers. Discover unparalleled elegance in the prestigious Robertson Ranch community, designed by the renowned Toll Brothers. This highly desirable "Montecina" floor plan boasts a seamless blend of indoor and outdoor living, featuring a charming covered porch, a California sunroom, and a detached casita. Step inside through a custom front door into a grand foyer with 10-foot ceilings, leading to a stunning open-concept design that unifies the dining area, great room, and chef’s kitchen. The gourmet kitchen is a showstopper, featuring floor-to-ceiling cabinetry with a furniture package, a spacious walk-in pantry, an oversized island, and high-end KitchenAid stainless steel appliances, including double ovens, a built-in refrigerator, and granite countertops. The stacking patio doors open completely to a beautifully designed outdoor space, creating an effortless indoor-outdoor flow. The backyard is perfect for relaxation and entertaining, with pavers, artificial turf, and breathtaking panoramic views. Upstairs, you’ll find three spacious bedrooms, each with its own private ensuite bathroom, plus a versatile loft area. The luxurious primary suite is enhanced by a coffered ceiling and a spa-like ensuite bath, featuring dual walk-in closets, dual vanities, a 6-foot Jacuzzi soaking tub, and an oversized walk-in shower. Additional highlights of this energy-efficient home include paid-off solar panels, dual tankless water heaters, and a dual-zone AC system with thermostats. The professionally landscaped front and backyard features artificial grass, low-voltage lighting, and a drip irrigation system with a timer. Residents of Robertson Ranch enjoy access to a resort-style clubhouse with a pool, spa, BBQ area, and fireplace, as well as four scenic parks, playgrounds, and hiking trails. Conveniently located near top-rated schools, premium shopping outlets, and pristine beaches, this home offers the perfect balance of luxury and lifestyle. Don’t miss this incredible opportunity—schedule your private tour today!
Property Details
Price:
$2,220,000
MLS #:
NDP2502753
Status:
Active
Beds:
5
Baths:
6
Address:
2527 Wellspring Street
Type:
Single Family
Subtype:
Single Family Residence
Neighborhood:
92010carlsbad
City:
Carlsbad
Listed Date:
Mar 22, 2025
State:
CA
Finished Sq Ft:
3,352
ZIP:
92010
Lot Size:
5,367 sqft / 0.12 acres (approx)
Year Built:
2018
See this Listing
Thank you for visiting my website. I am Leanne Lager. I have been lucky enough to call north county my home for over 22 years now. Living in Carlsbad has allowed me to live the lifestyle of my dreams. I graduated CSUSM with a degree in Communications which has allowed me to utilize my passion for both working with people and real estate. I am motivated by connecting my clients with the lifestyle of their dreams. I joined Turner Real Estate based in beautiful downtown Carlsbad Village and found …
More About LeanneMortgage Calculator
Schools
School District:
Carlsbad Unified
Interior
Cooling
Central Air
Fireplace Features
None
Exterior
Association Amenities
Barbecue, Clubhouse, Fire Pit, Hiking Trails, Pet Rules, Picnic Area, Playground, Pool, Spa/ Hot Tub
Community Features
Curbs, Sidewalks, Dog Park, Hiking, Park
Garage Spaces
2.00
Lot Features
Landscaped, Sprinklers Drip System, Sprinklers Timer
Parking Spots
2.00
Pool Features
None
Sewer
Public Sewer
Stories Total
2
View
Panoramic
Financial
Association Fee
342.00
HOA Name
Robertson Ranch West
Map
Community
- Address2527 Wellspring Street Carlsbad CA
- Area92010 – Carlsbad
- CityCarlsbad
- CountySan Diego
- Zip Code92010
Similar Listings Nearby
- 7189 AVIARA DRIVE
Carlsbad, CA$2,850,000
4.02 miles away
- 3747 Adams Street
Carlsbad, CA$2,799,000
1.80 miles away
- 4719 Crespi Ct
Carlsbad, CA$2,700,000
0.32 miles away
 Courtesy of Premiere Real Estate. Disclaimer: All data relating to real estate for sale on this page comes from the Broker Reciprocity (BR) of the California Regional Multiple Listing Service. Detailed information about real estate listings held by brokerage firms other than Leanne include the name of the listing broker. Neither the listing company nor Leanne shall be responsible for any typographical errors, misinformation, misprints and shall be held totally harmless. The Broker providing this data believes it to be correct, but advises interested parties to confirm any item before relying on it in a purchase decision. Copyright 2025. California Regional Multiple Listing Service. All rights reserved.
Courtesy of Premiere Real Estate. Disclaimer: All data relating to real estate for sale on this page comes from the Broker Reciprocity (BR) of the California Regional Multiple Listing Service. Detailed information about real estate listings held by brokerage firms other than Leanne include the name of the listing broker. Neither the listing company nor Leanne shall be responsible for any typographical errors, misinformation, misprints and shall be held totally harmless. The Broker providing this data believes it to be correct, but advises interested parties to confirm any item before relying on it in a purchase decision. Copyright 2025. California Regional Multiple Listing Service. All rights reserved. 2527 Wellspring Street
Carlsbad, CA
LIGHTBOX-IMAGES



