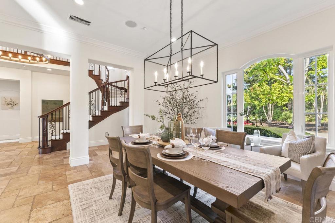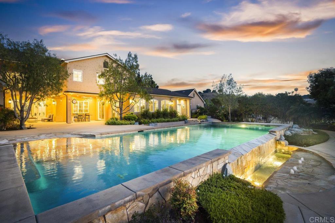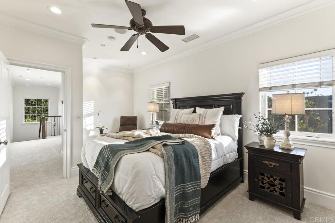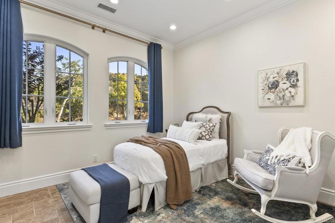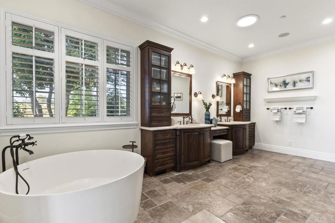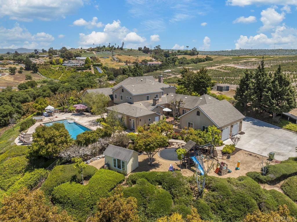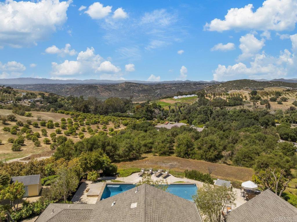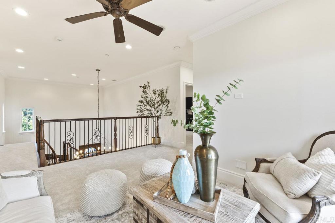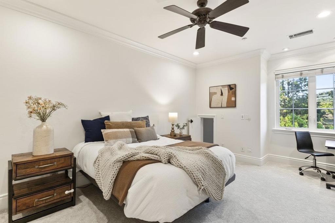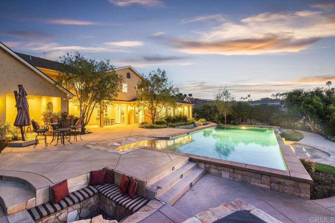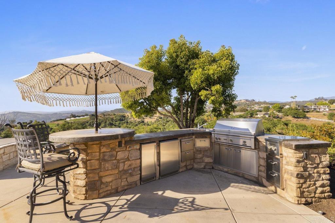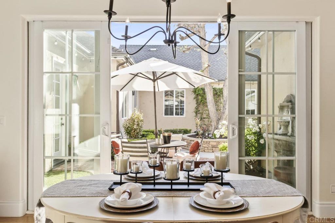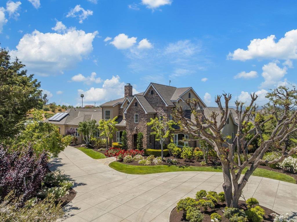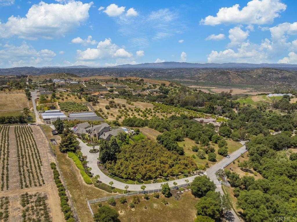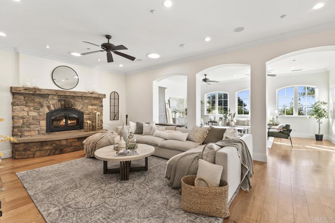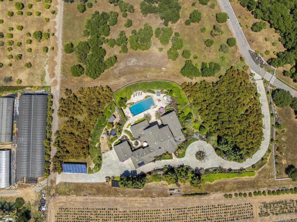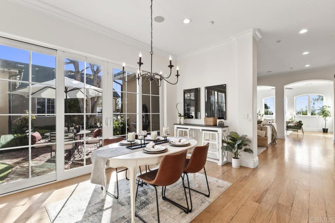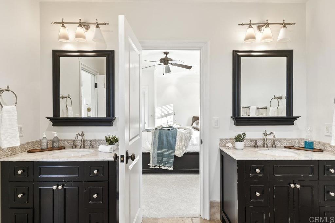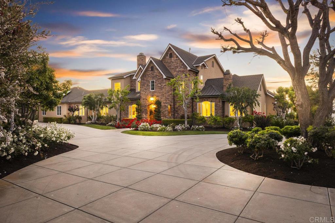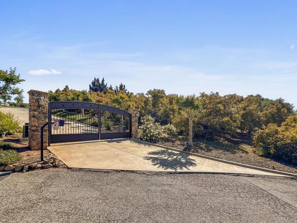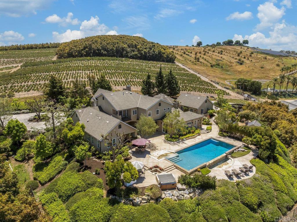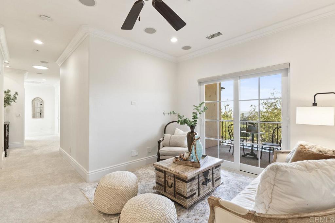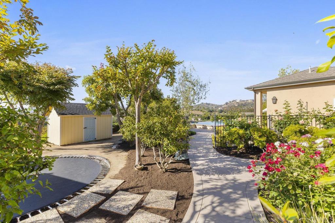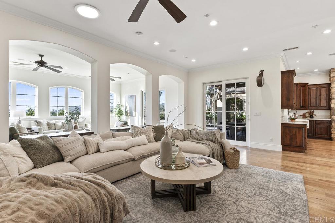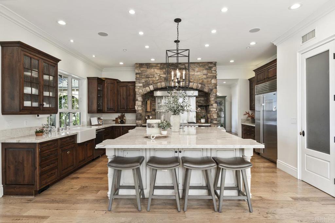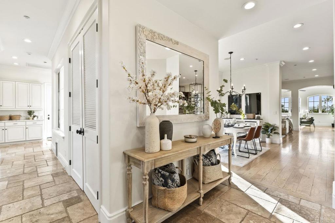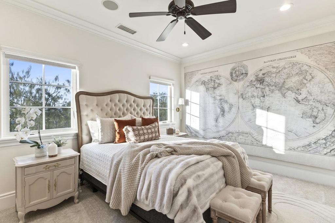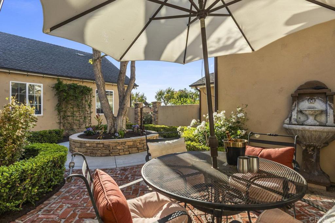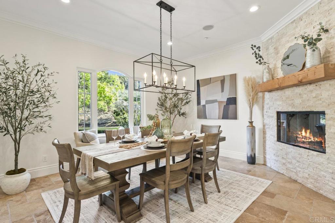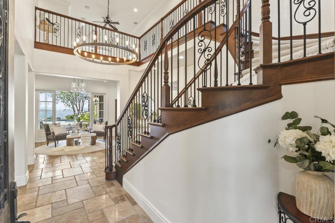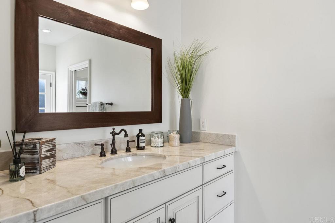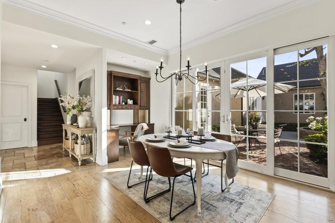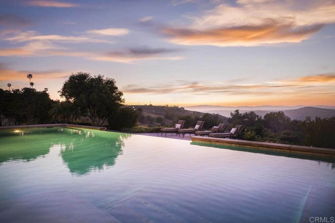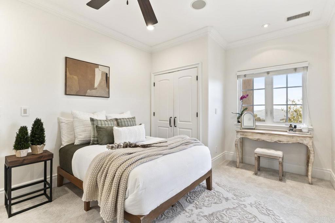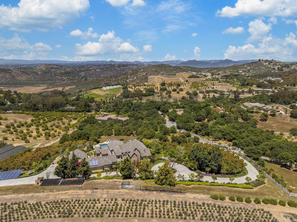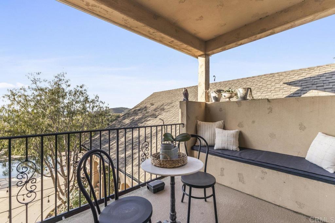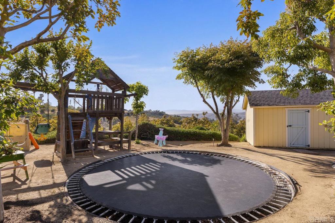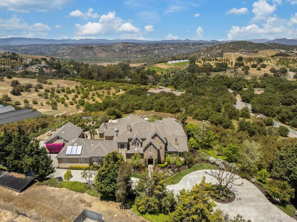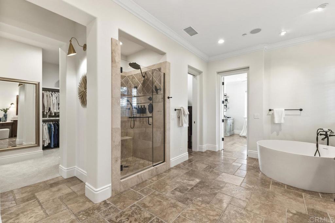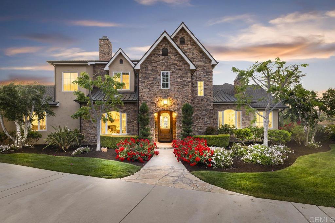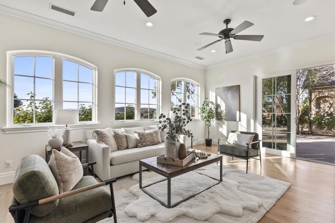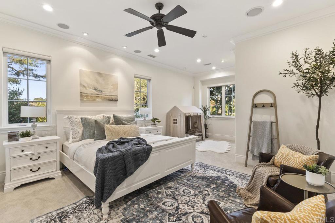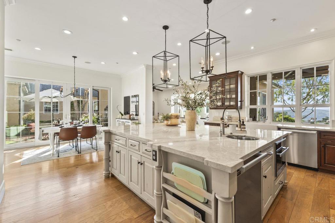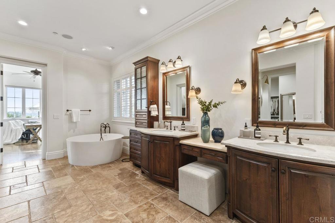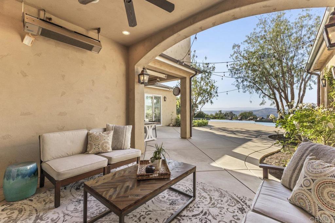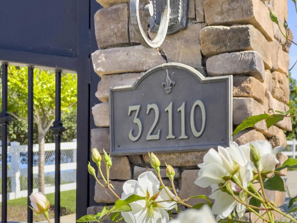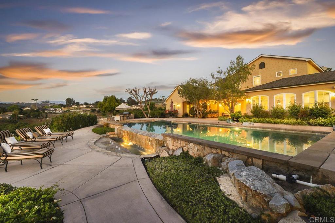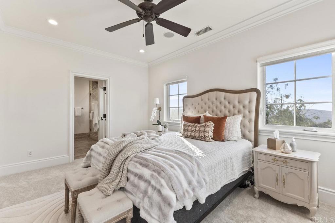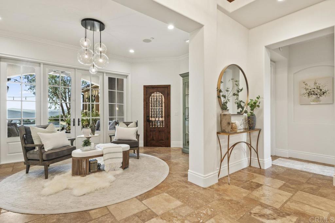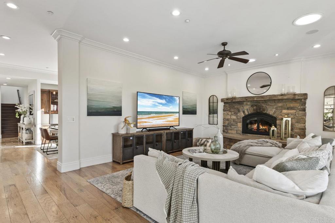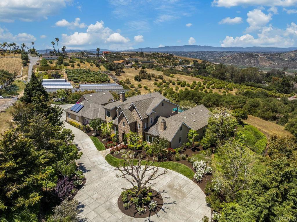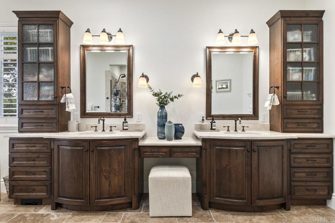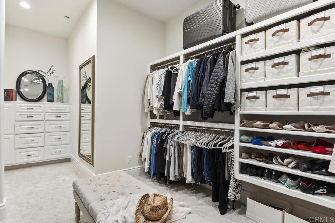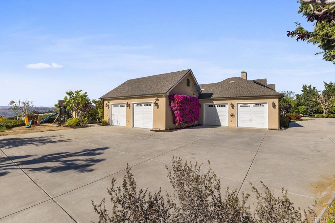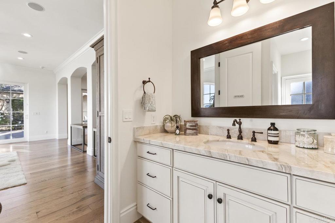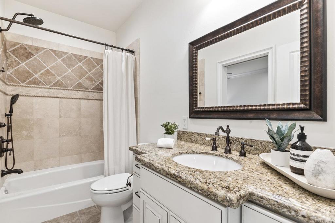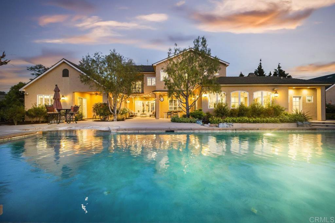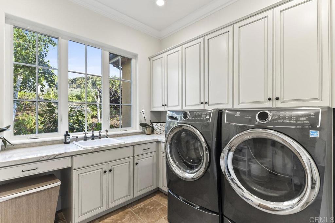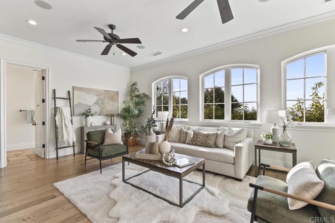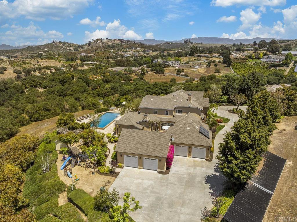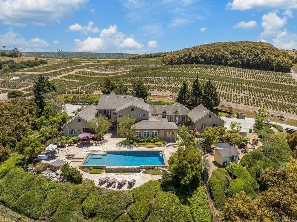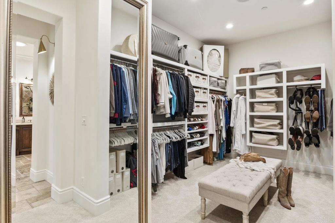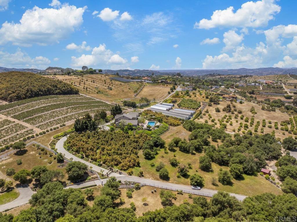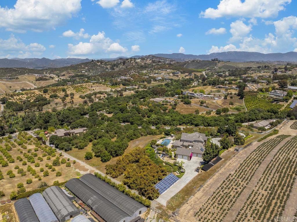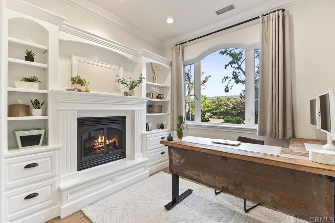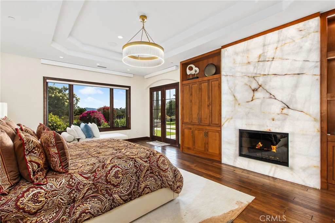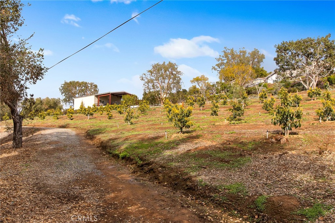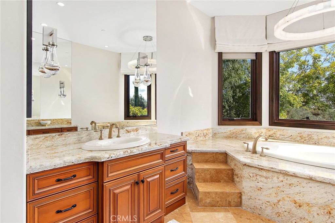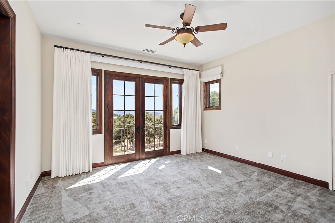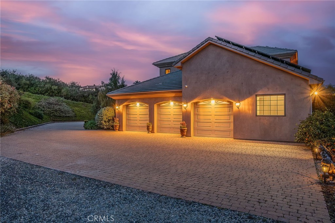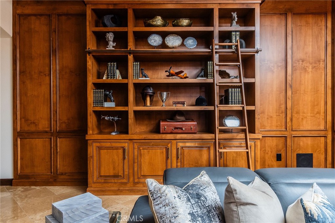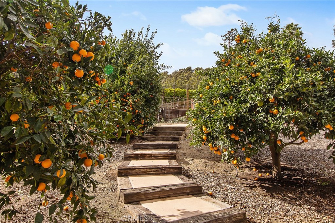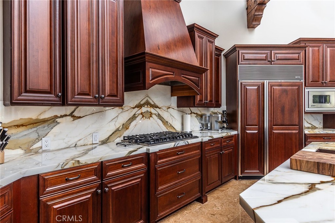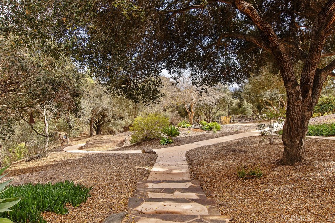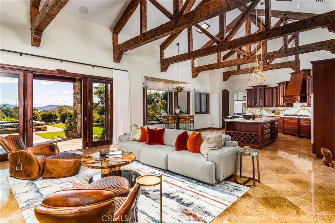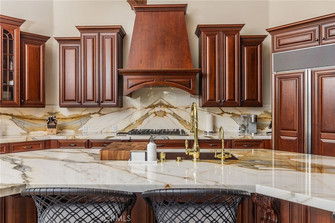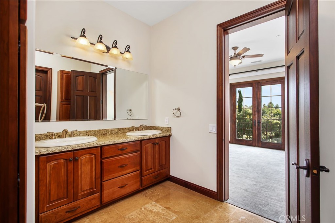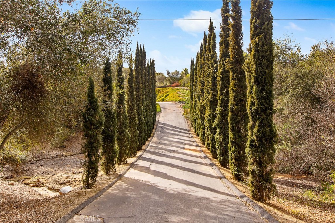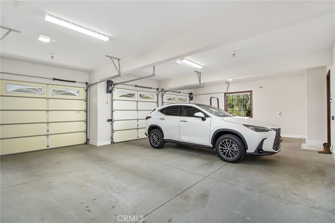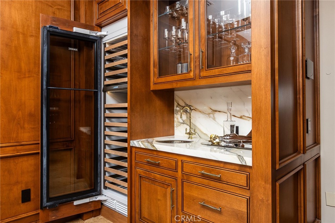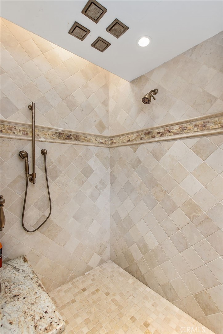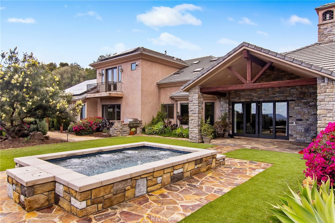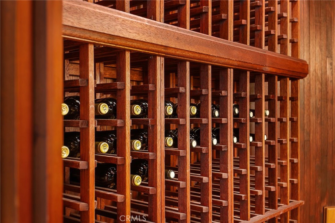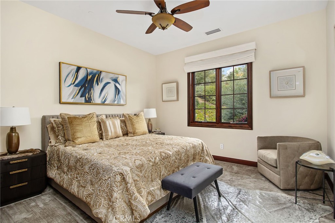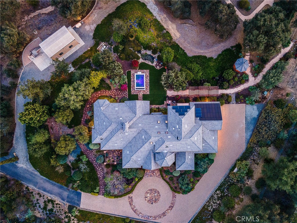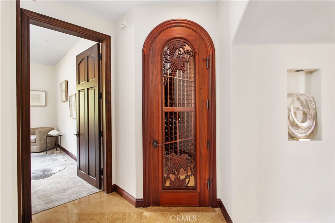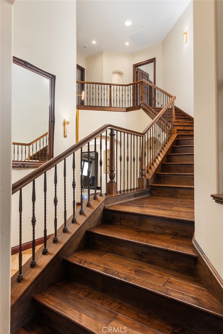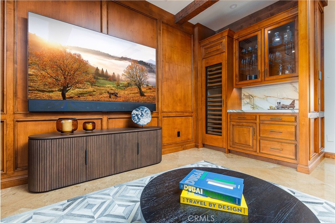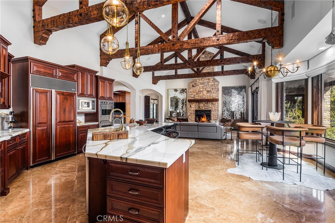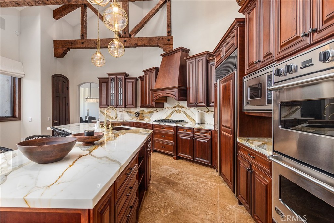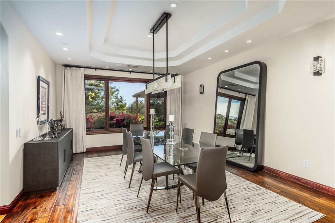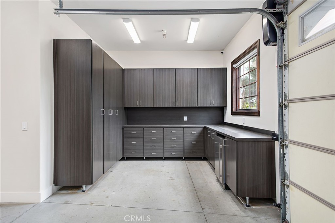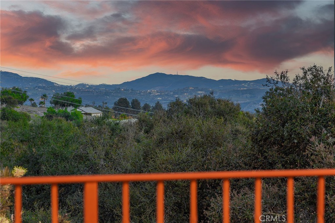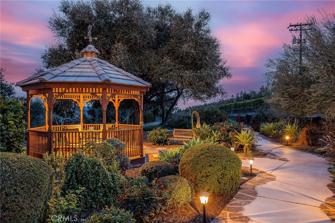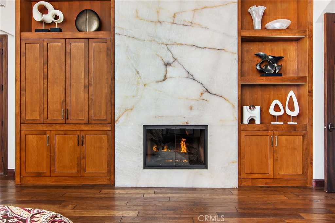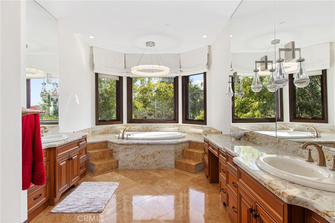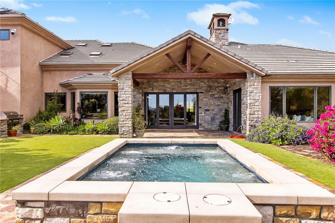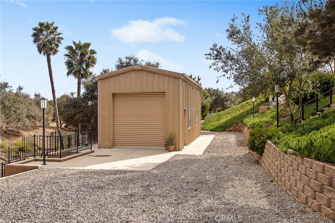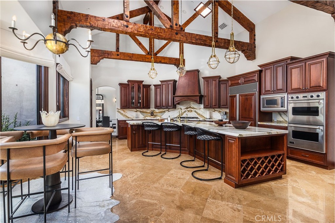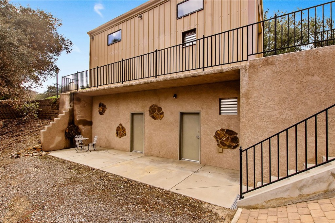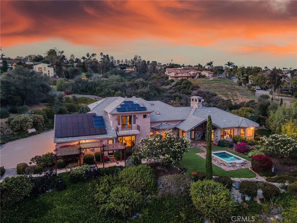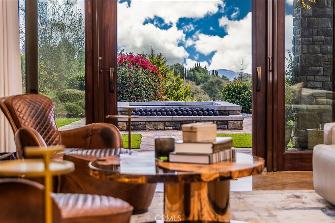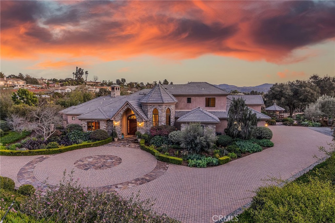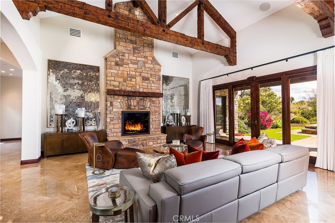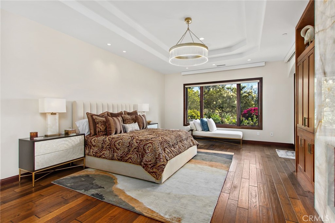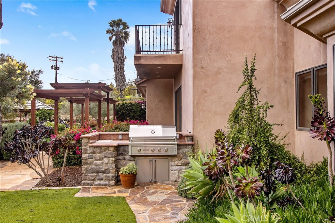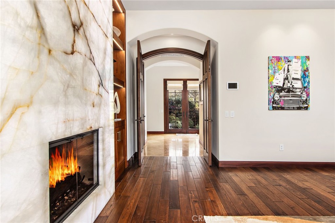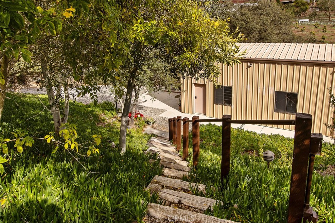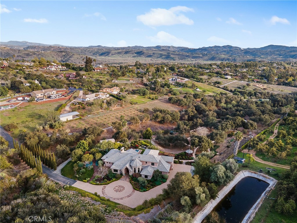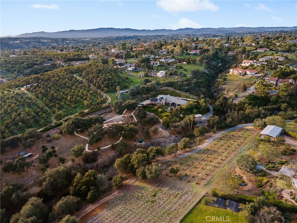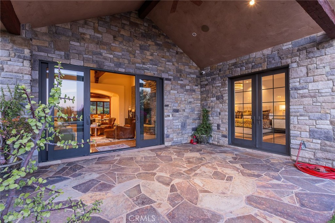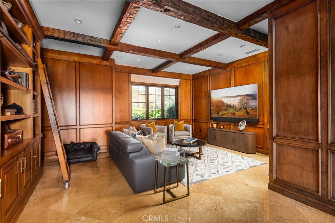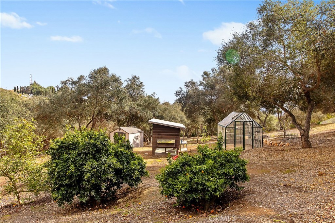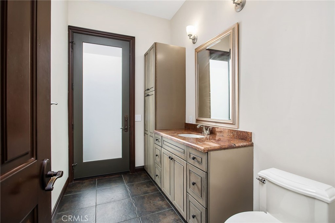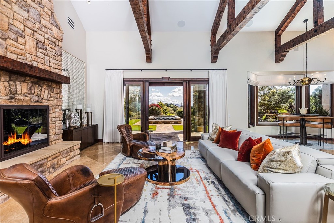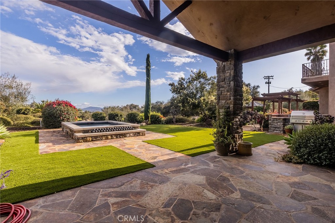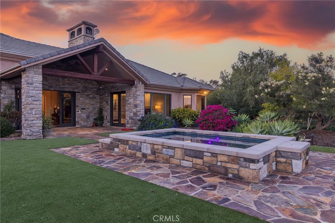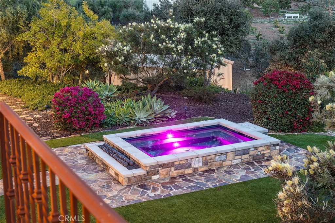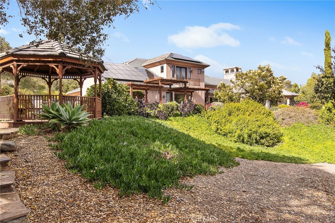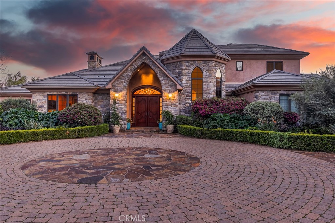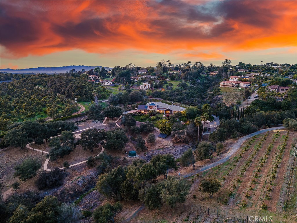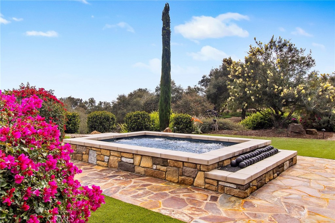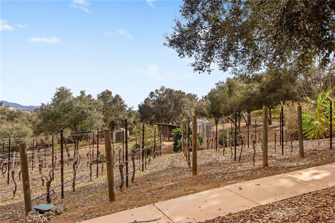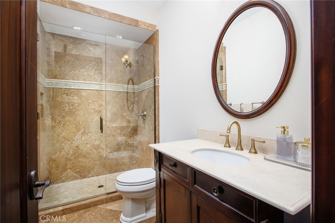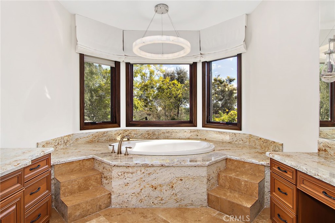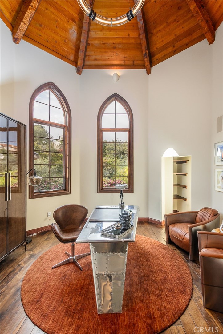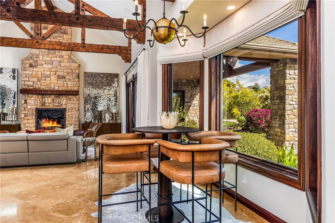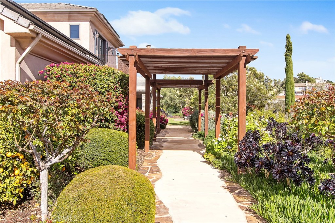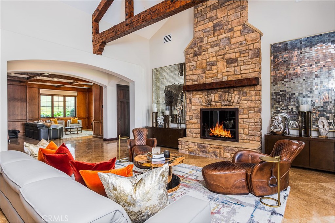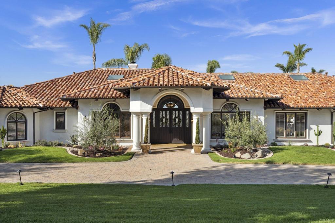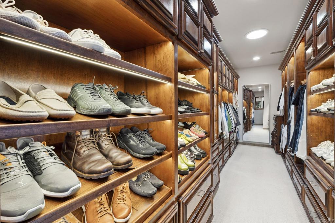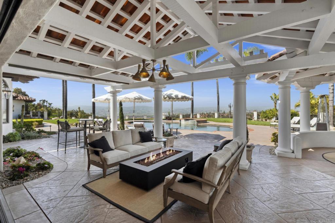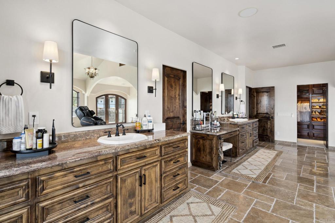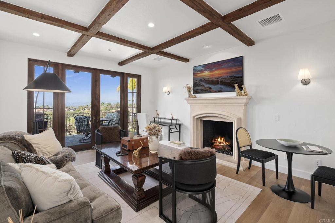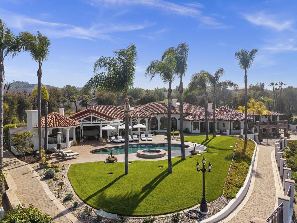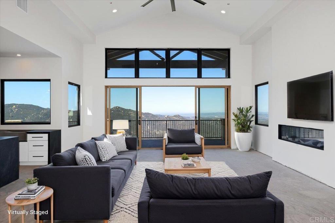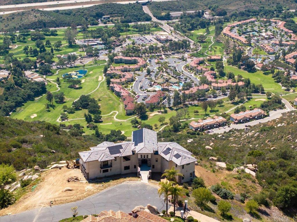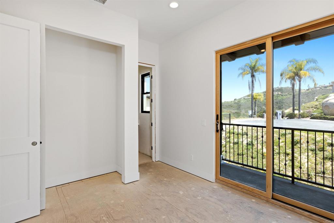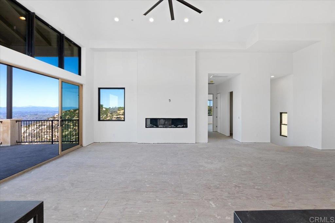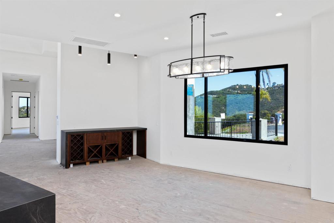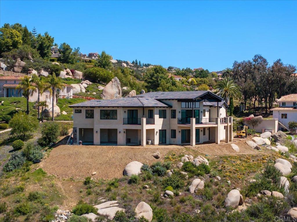Experience Unparalleled Elegance and Tranquility. Welcome to your dream estate, an exquisite French Country masterpiece nestled amidst the serene rolling hills of Bonsall. This luxurious home, boasting 5 bedrooms and 6 bathrooms across an expansive 5,709 square feet, offers a lifestyle of sophistication and comfort. As you step through the grand entry, prepare to be enchanted by the exceptional design and custom finishes that grace every corner of this home. Thoughtfully designed spaces cater to your every need, including a stunning home office with a cozy fireplace, a vibrant game room, and formal dining and living rooms. Wine enthusiasts will revel in the 330-bottle wine room, perfect for showcasing your collection. The heart of the home, a tastefully remodeled kitchen, is a culinary delight. Equipped with a 6-burner Wolf Range, an expansive island, stone counters, and a spacious walk-in pantry, it’s perfect for hosting grand gatherings or intimate dinners. Retreat to the luxurious master suite, where a cozy fireplace, freestanding soaking tub, and large walk-in closet await. An additional office space provides the flexibility for a private fitness room, opening to a backyard oasis. The home features four additional bright and airy bedrooms, one with a secret room that promises endless adventures for children. French doors throughout the home offer seamless access to the outdoor lifestyle. The backyard is a haven of relaxation and entertainment, featuring a refreshing infinity edge pool, an outdoor kitchen with BBQ, a sunken fire pit with seating, and an enchanting playhouse. The in-ground trampoline and play structure add to the fun. The sense of seclusion and tranquility is unmatched, offering a private oasis while still being close to everything you need. The outdoor living space feels like a resort, with the infinity pool, avocado grove, and breathtaking sunsets. The gourmet kitchen is a chef’s dream, and the wine cellar is perfect for entertaining. Enjoy the blend of luxury and comfort, from smart home features to thoughtful upgrades that make daily life effortless. The vibrant and welcoming community offers proximity to wineries, hiking trails, and cultural hubs. The 4-car garage provides ample space with large attic storage and a convenient half bath. Efficiency meets luxury with fully paid solar, a sophisticated whole-house water purification system, and a state-of-the-art home automation system. Located just minutes from stores, restaurants, and wineries, and a mere 5-minute drive to the Havens Country Club and winery, this estate offers the perfect blend of privacy and convenience. Don’t miss the opportunity to make this extraordinary home your own. It’s all here, just waiting for you. Plenty of room for RV parking or boat.
Property Details
Price:
$2,800,000
MLS #:
NDP2504718
Status:
Active
Beds:
5
Baths:
6
Address:
32110 Dos Ninas Road
Type:
Single Family
Subtype:
Single Family Residence
Neighborhood:
92003bonsall
City:
Bonsall
Listed Date:
May 1, 2025
State:
CA
Finished Sq Ft:
5,709
ZIP:
92003
Lot Size:
109,771 sqft / 2.52 acres (approx)
Year Built:
2006
See this Listing
Thank you for visiting my website. I am Leanne Lager. I have been lucky enough to call north county my home for over 22 years now. Living in Carlsbad has allowed me to live the lifestyle of my dreams. I graduated CSUSM with a degree in Communications which has allowed me to utilize my passion for both working with people and real estate. I am motivated by connecting my clients with the lifestyle of their dreams. I joined Turner Real Estate based in beautiful downtown Carlsbad Village and found …
More About LeanneMortgage Calculator
Schools
School District:
Bonsall Unified
Elementary School:
Bonsall
Middle School:
Norman L. Sullivan
High School:
Bonsall
Interior
Appliances
Barbecue, Convection Oven, Electric Oven, Freezer, Disposal, Gas & Electric Range, Microwave, Range Hood, Refrigerator, Self Cleaning Oven, Tankless Water Heater, Vented Exhaust Fan, Warming Drawer, Water Line to Refrigerator, Water Softener
Cooling
Central Air, Electric
Fireplace Features
Den, Family Room, Living Room, Primary Bedroom, Propane, Raised Hearth, Wood Burning
Flooring
Stone, Wood
Heating
Central, Fireplace(s), Forced Air, Propane
Interior Features
Balcony, Ceiling Fan(s), Crown Molding, High Ceilings, Open Floorplan, Pantry, Recessed Lighting, Stone Counters, Vacuum Central, Wired for Sound
Window Features
Double Pane Windows, French/ Mullioned, Screens
Exterior
Community Features
Rural, Biking, Hiking
Electric
220 Volts For Spa, 220 Volts in Garage, 220 Volts in Kitchen, Photovoltaics on Grid
Exterior Features
Barbecue Private
Fencing
Block, Chain Link, Good Condition, Wrought Iron
Foundation Details
Concrete Perimeter
Garage Spaces
4.00
Lot Features
Agricultural, Agricultural – Tree/ Orchard, Sloped Down, Front Yard, Garden, Gentle Sloping, Landscaped, Lot Over 40000 Sqft, Sprinkler System, Sprinklers In Front, Sprinklers In Rear, Sprinklers On Side, Sprinklers Timer
Parking Features
Auto Driveway Gate, Circular Driveway, Direct Garage Access, Driveway, Concrete, Garage, Garage Faces Side, Oversized, Private, R V Access/ Parking
Parking Spots
14.00
Pool Features
Exercise Pool, Fenced, Filtered, Gunite, Heated, In Ground, Infinity, Permits, Private, Salt Water, Solar Heat
Roof
Asphalt, Shingle
Security Features
Automatic Gate, Carbon Monoxide Detector(s), Fire and Smoke Detection System, Fire Sprinkler System, Security System, Smoke Detector(s)
Sewer
Conventional Septic
Spa Features
Above Ground, Heated
Stories Total
2
View
Canyon, City Lights, Hills, Mountain(s), Panoramic, Trees/ Woods
Financial
Association Fee
0.00
Utilities
Propane, Underground Utilities, Electricity Connected
Map
Community
- Address32110 Dos Ninas Road Bonsall CA
- Area92003 – Bonsall
- CityBonsall
- CountySan Diego
- Zip Code92003
Similar Listings Nearby
- 3221 Integrity Way
Fallbrook, CA$3,495,000
3.84 miles away
- 5955 Lake Vista Drive
Bonsall, CA$3,350,000
2.95 miles away
- 9607 Misty Meadow Lane
Escondido, CA$3,300,000
4.86 miles away
 Courtesy of eXp Realty of Southern CA. Disclaimer: All data relating to real estate for sale on this page comes from the Broker Reciprocity (BR) of the California Regional Multiple Listing Service. Detailed information about real estate listings held by brokerage firms other than Leanne include the name of the listing broker. Neither the listing company nor Leanne shall be responsible for any typographical errors, misinformation, misprints and shall be held totally harmless. The Broker providing this data believes it to be correct, but advises interested parties to confirm any item before relying on it in a purchase decision. Copyright 2025. California Regional Multiple Listing Service. All rights reserved.
Courtesy of eXp Realty of Southern CA. Disclaimer: All data relating to real estate for sale on this page comes from the Broker Reciprocity (BR) of the California Regional Multiple Listing Service. Detailed information about real estate listings held by brokerage firms other than Leanne include the name of the listing broker. Neither the listing company nor Leanne shall be responsible for any typographical errors, misinformation, misprints and shall be held totally harmless. The Broker providing this data believes it to be correct, but advises interested parties to confirm any item before relying on it in a purchase decision. Copyright 2025. California Regional Multiple Listing Service. All rights reserved. 32110 Dos Ninas Road
Bonsall, CA
LIGHTBOX-IMAGES



