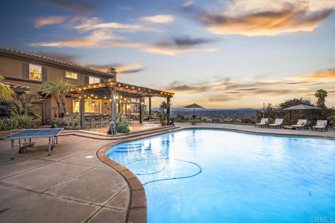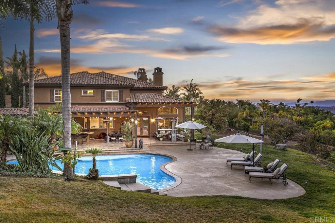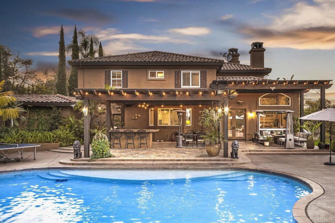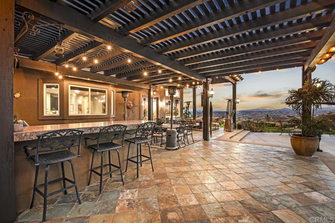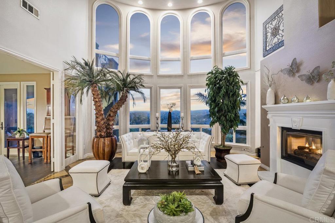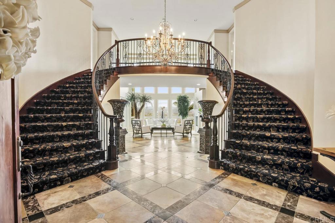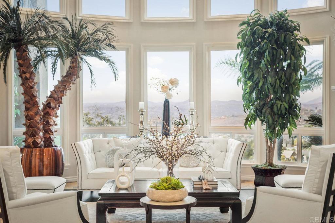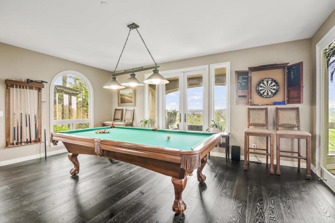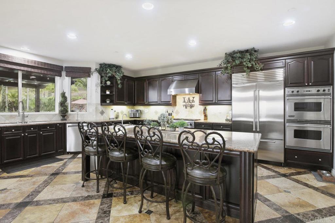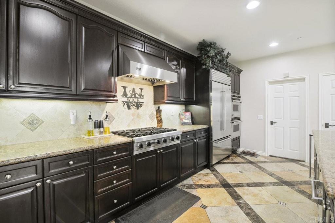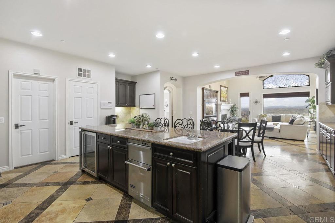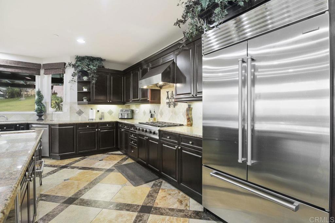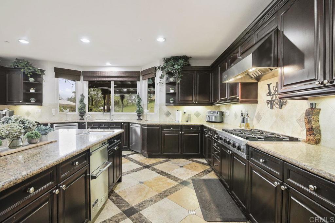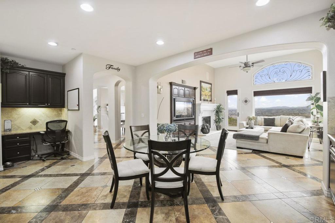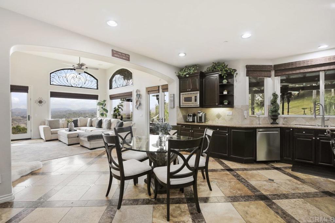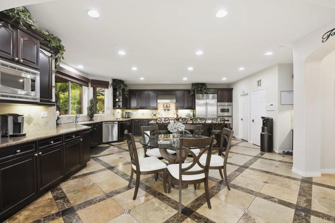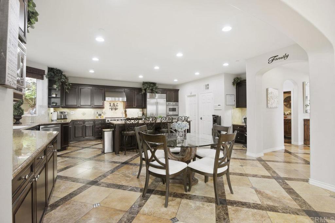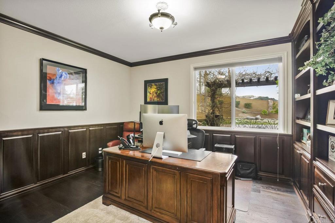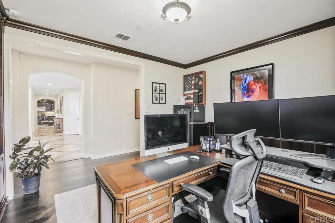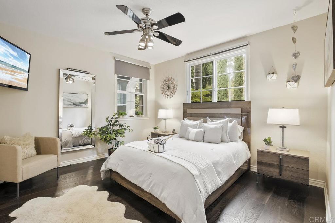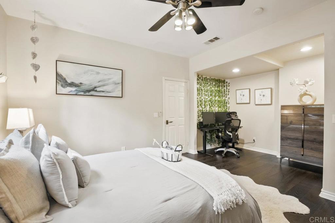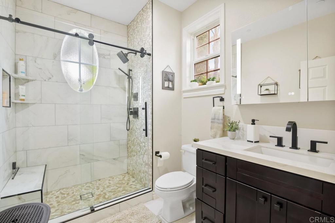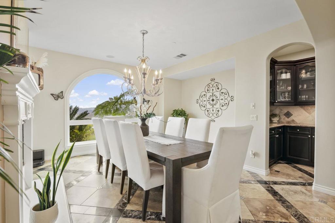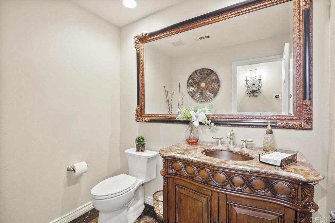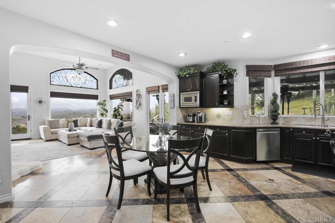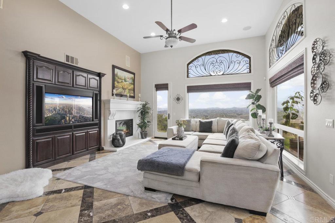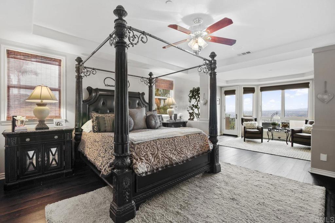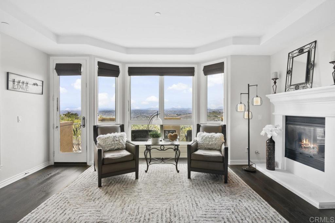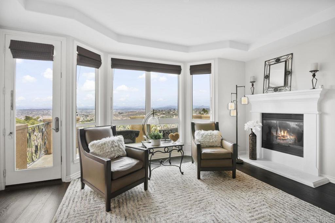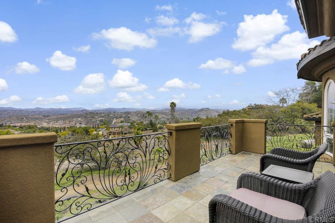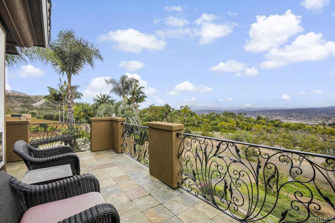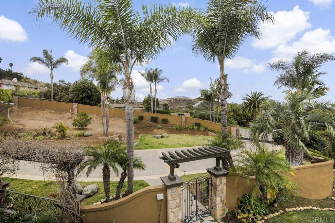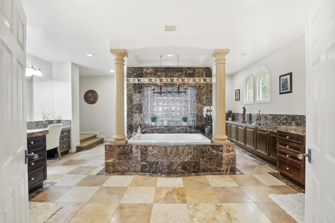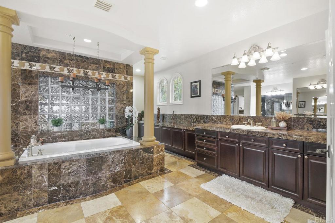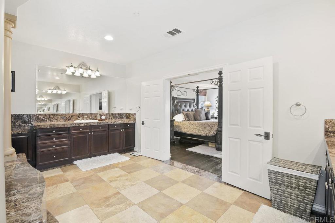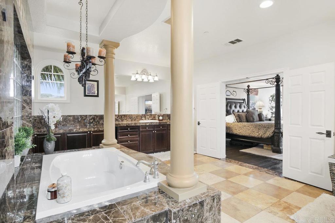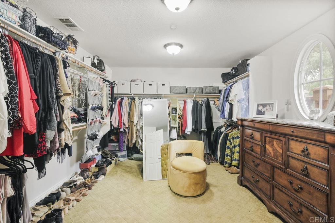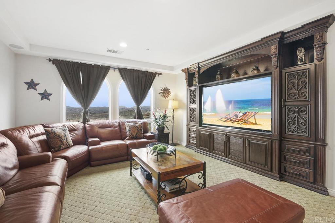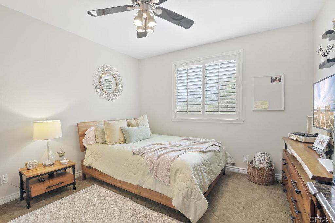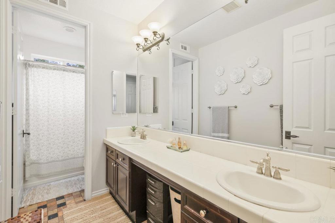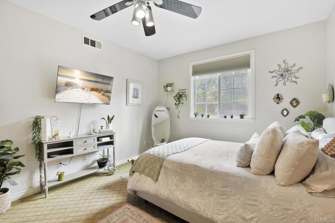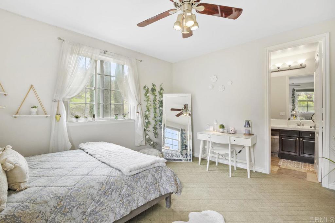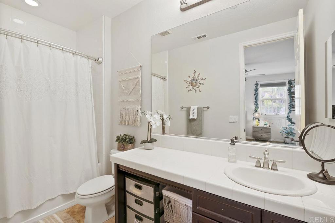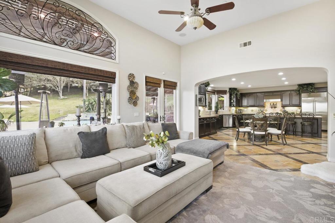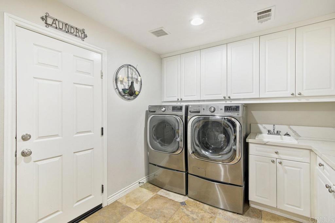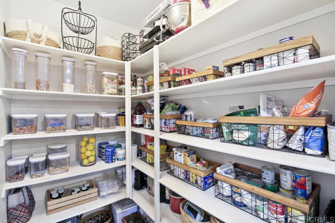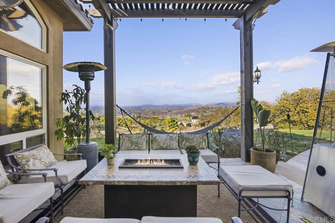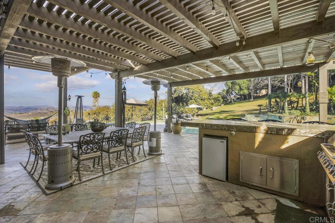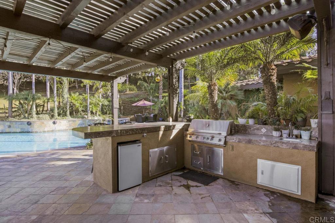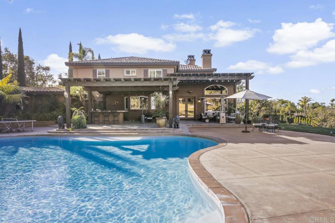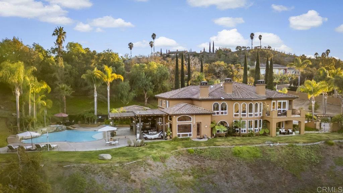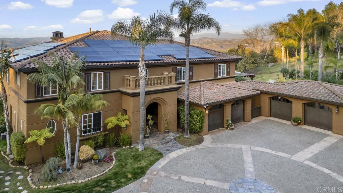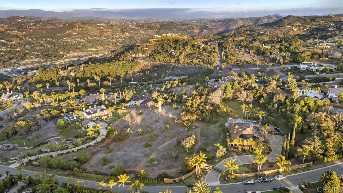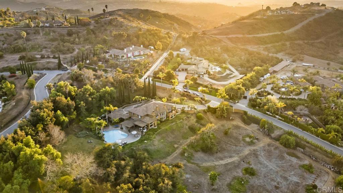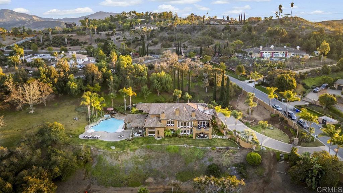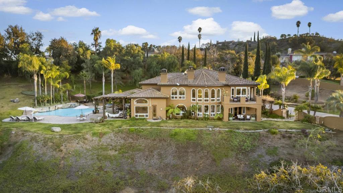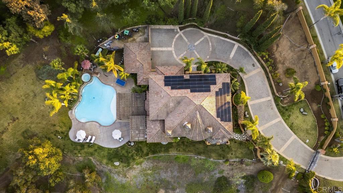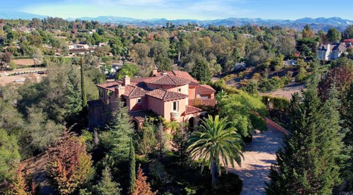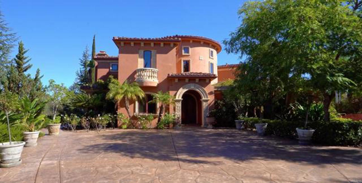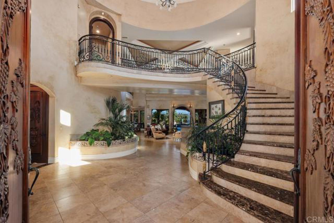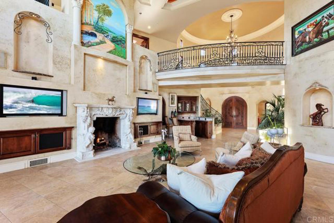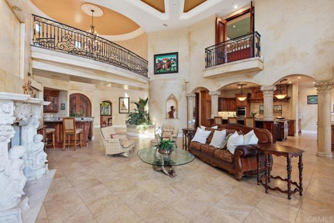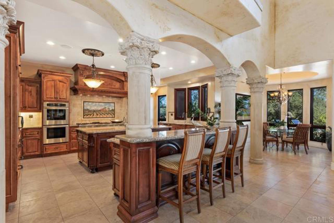Step into a world of timeless elegance in this extraordinary estate, where luxury, sophistication, and modern convenience merge seamlessly with panoramic vistas. The grand foyer makes an unforgettable first impression with a dramatic dual staircase, wrought iron railings, and travertine flooring with intricate marble inlays laid in a Versailles pattern. The soaring ceilings and a dazzling crystal chandelier set the stage for opulent living. The sun-drenched great room features floor-to-ceiling tinted windows, a cozy fireplace, and breathtaking views of rolling hills, creating the perfect ambiance for relaxation and entertainment. The chef’s kitchen is a masterpiece, designed for both function and elegance. It features a professional-grade VIKING gas range, VIKING double ovens, a built-in SUB-ZERO refrigerator, a VIKING trash compactor, a VIKING under-counter wine refrigerator, and dual KitchenAid dishwashers for effortless clean-up. The rich wood cabinetry, granite countertops, and oversized island provide both beauty and functionality. The formal dining room, illuminated by an elegant chandelier and arched window, is ideal for hosting sophisticated dinner parties, with an adjacent butler’s pantry offering additional convenience. The primary suite is secluded in the west wing, offering a serene retreat with a grand four-poster bed area, a fireplace-warmed sitting nook, and private balcony access with stunning views. The spa-inspired primary bath showcases a luxurious soaking tub framed by marble columns, a dual shower, and dual water closets, ensuring ultimate privacy and convenience. An expansive walk-in closet with custom storage solutions completes this opulent space. On the east wing, three generously sized bedrooms share a private entertainment lounge, making it the perfect space for relaxation or movie nights. Two of the bedrooms share a Jack-and-Jill bathroom with dual sinks, while the third bedroom enjoys its own private en-suite bath. The family room boasts a custom built-in entertainment center, while a private media lounge provides an immersive cinematic experience. The billiard/game room features rich Oak Wood flooring, adding warmth and character. A dedicated home office with custom built-in bookshelves ensures a refined workspace. Step outside into a resort-style backyard, featuring a sparkling saltwater pool and spa with cascading waterfall features. The pool equipment is fully app-controlled, allowing for effortless maintenance and customization. Beneath a pergola-covered lounge area, a built-in outdoor kitchen invites al fresco dining. The property is also home to mature avocado trees and several lemon trees, offering a fruit-bearing orchard with agricultural zoning, making it a rare opportunity for farming, sustainability, or potential income generation. All of this is set against the backdrop of unparalleled sunset views. Four-car garage with custom doors and ample storage. High-efficiency solar power: This estate is equipped with a fully paid-off 17.6 kW solar system, featuring 52 panels, designed to provide significant energy savings and sustainability. Backup power security: The home includes four Tesla Powerwall backup batteries, ensuring a seamless power supply during outages—acting as a self-sustaining generator for uninterrupted comfort and security. Smart multi-zone climate control: 4-zone A/C and central heating for personalized comfort. Tankless water heating efficiency: A Noritz Tankless Water Heater with a smart recirculating pump was installed in April 2022, providing instant hot water and enhanced energy efficiency. Additionally, the east side of the home features a new 75-gallon water heater, replaced in June 2023, ensuring reliable hot water supply throughout the residence. All upstairs flooring is plush carpet, adding comfort and warmth. Tinted windows throughout to protect furniture from sun exposure. This breathtaking estate offers the perfect blend of luxury and world-class amenities.
Property Details
Price:
$2,800,000
MLS #:
NDP2501084
Status:
Active
Beds:
5
Baths:
5
Address:
30861 Villa Toscana Road
Type:
Single Family
Subtype:
Single Family Residence
Neighborhood:
92003bonsall
City:
Bonsall
Listed Date:
Jan 3, 2025
State:
CA
Finished Sq Ft:
6,198
ZIP:
92003
Lot Size:
200,376 sqft / 4.60 acres (approx)
Year Built:
2003
See this Listing
Thank you for visiting my website. I am Leanne Lager. I have been lucky enough to call north county my home for over 22 years now. Living in Carlsbad has allowed me to live the lifestyle of my dreams. I graduated CSUSM with a degree in Communications which has allowed me to utilize my passion for both working with people and real estate. I am motivated by connecting my clients with the lifestyle of their dreams. I joined Turner Real Estate based in beautiful downtown Carlsbad Village and found …
More About LeanneMortgage Calculator
Schools
School District:
Bonsall Unified
Elementary School:
Bonsall
Middle School:
Norman L. Sullivan
High School:
Bonsall
Interior
Appliances
6 Burner Stove, Barbecue, Built- In Range, Built- In, Dishwasher, Double Oven, Disposal, Hot Water Circulator, Ice Maker, Propane Oven, Propane Range, Propane Cooktop, Propane Water Heater, Range Hood, Refrigerator, Tankless Water Heater, Trash Compactor, Vented Exhaust Fan, Water Heater Central, Water Heater, Water Line to Refrigerator
Cooling
Central Air, Dual, Zoned
Fireplace Features
Dining Room, Family Room, Living Room, Primary Retreat, Propane
Flooring
Carpet, Stone, Wood
Heating
Central, Fireplace(s), Forced Air, Propane, Zoned
Interior Features
2 Staircases, Balcony, Coffered Ceiling(s), Copper Plumbing Full, Granite Counters, High Ceilings, Intercom, Open Floorplan, Recessed Lighting
Window Features
Double Pane Windows, Insulated Windows, Tinted Windows
Exterior
Community Features
Curbs
Electric
220 Volts in Laundry, Photovoltaics on Grid
Exterior Features
Barbecue Private, Lighting
Fencing
Chain Link
Foundation Details
Concrete Perimeter
Garage Spaces
4.00
Lot Features
2-5 Units/ Acre, Agricultural, Secluded
Parking Spots
4.00
Pool Features
Filtered, In Ground, Private, Salt Water
Roof
Concrete
Security Features
Automatic Gate, Carbon Monoxide Detector(s), Fire and Smoke Detection System, Fire Sprinkler System, Smoke Detector(s)
Sewer
Conventional Septic
Spa Features
Heated, In Ground
Stories Total
2
View
Hills, Mountain(s), Panoramic, Valley
Financial
Association Fee
0.00
Utilities
Propane, See Remarks, Cable Not Available, Electricity Connected
Map
Community
- Address30861 Villa Toscana Road Bonsall CA
- Area92003 – Bonsall
- CityBonsall
- CountySan Diego
- Zip Code92003
Similar Listings Nearby
- 4633 Olive Hill Road
Fallbrook, CA$3,380,000
3.65 miles away
- 4716 S Mission Rd
Fallbrook, CA$3,188,000
2.81 miles away
- 4703 Briana Ct
Fallbrook, CA$2,950,000
3.85 miles away
 Courtesy of eXp Realty of Southern CA. Disclaimer: All data relating to real estate for sale on this page comes from the Broker Reciprocity (BR) of the California Regional Multiple Listing Service. Detailed information about real estate listings held by brokerage firms other than Leanne include the name of the listing broker. Neither the listing company nor Leanne shall be responsible for any typographical errors, misinformation, misprints and shall be held totally harmless. The Broker providing this data believes it to be correct, but advises interested parties to confirm any item before relying on it in a purchase decision. Copyright 2025. California Regional Multiple Listing Service. All rights reserved.
Courtesy of eXp Realty of Southern CA. Disclaimer: All data relating to real estate for sale on this page comes from the Broker Reciprocity (BR) of the California Regional Multiple Listing Service. Detailed information about real estate listings held by brokerage firms other than Leanne include the name of the listing broker. Neither the listing company nor Leanne shall be responsible for any typographical errors, misinformation, misprints and shall be held totally harmless. The Broker providing this data believes it to be correct, but advises interested parties to confirm any item before relying on it in a purchase decision. Copyright 2025. California Regional Multiple Listing Service. All rights reserved. 30861 Villa Toscana Road
Bonsall, CA
LIGHTBOX-IMAGES



