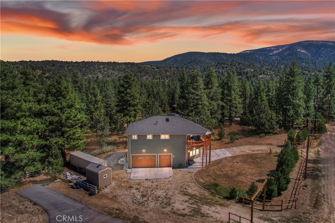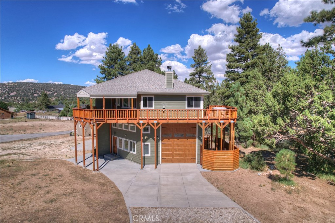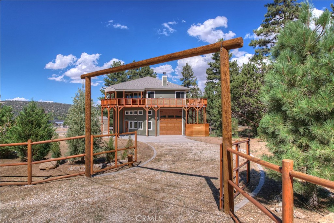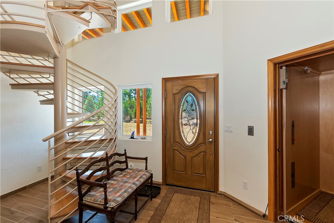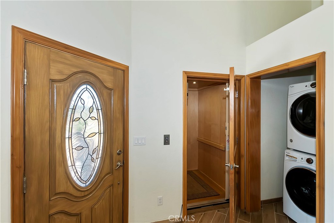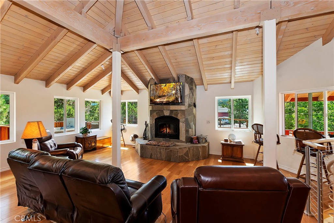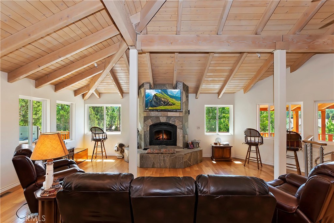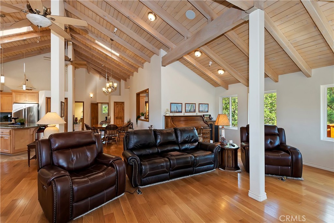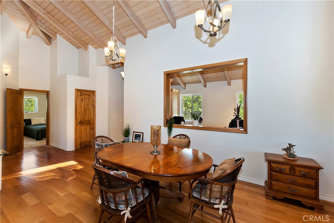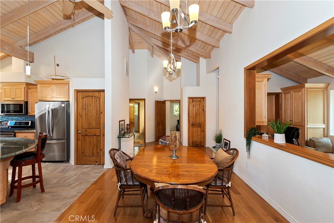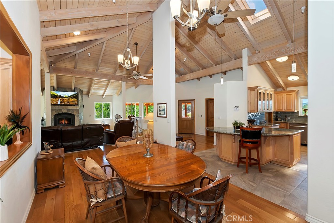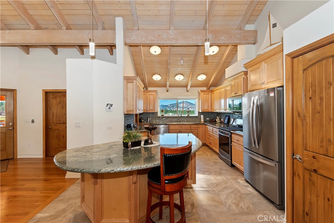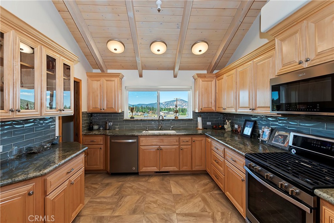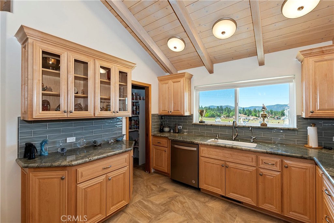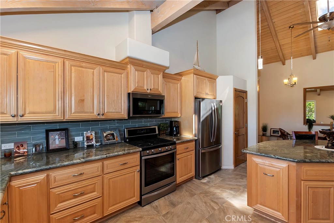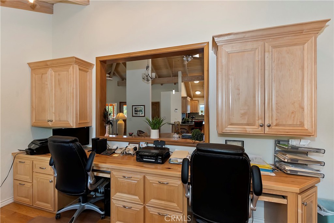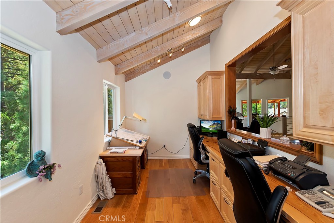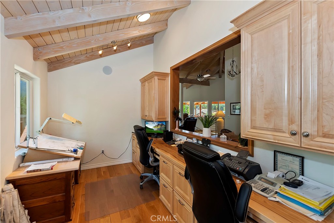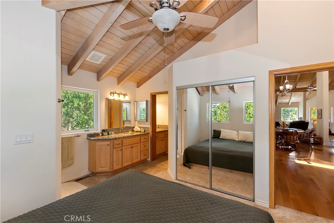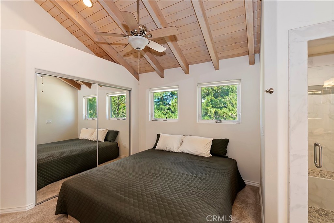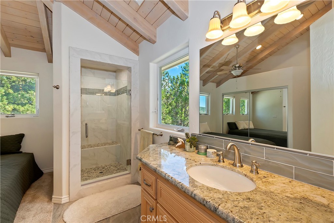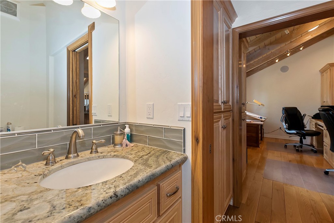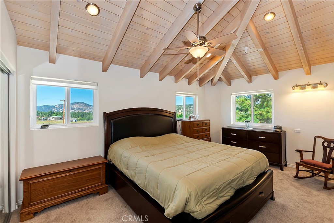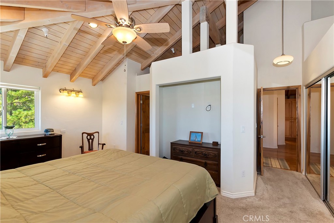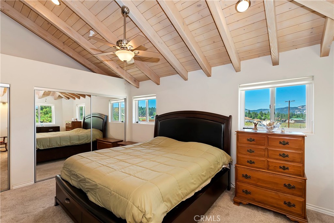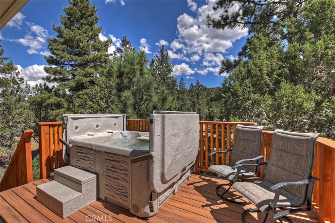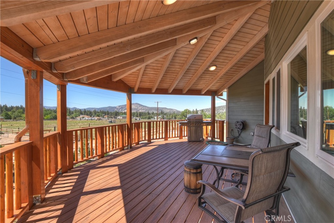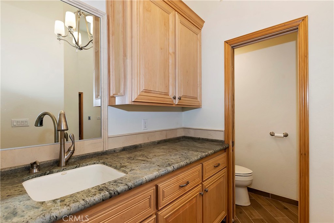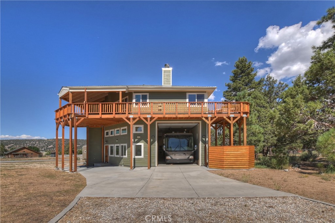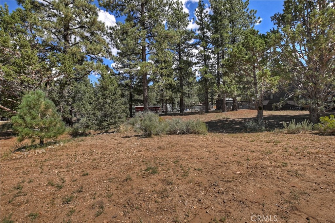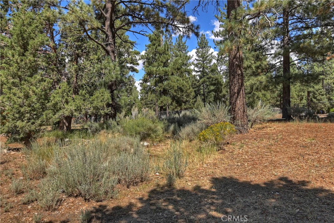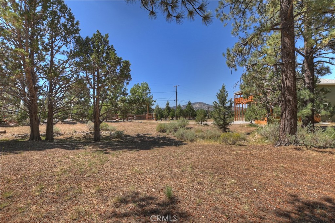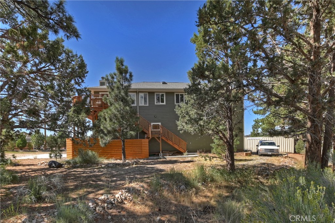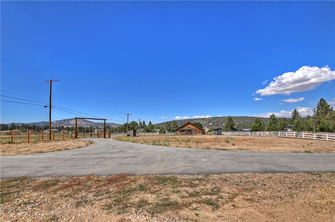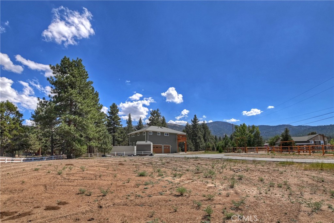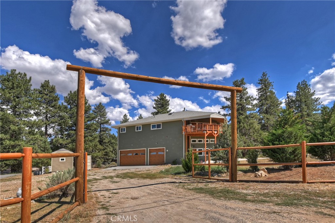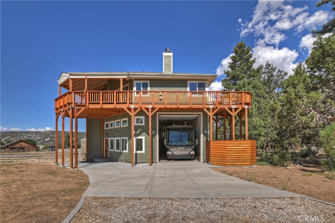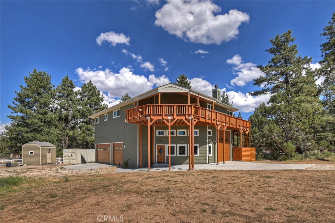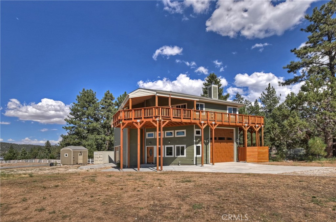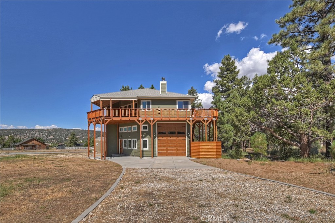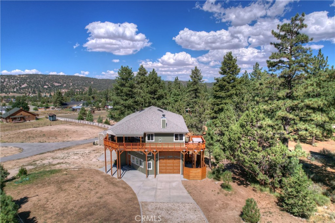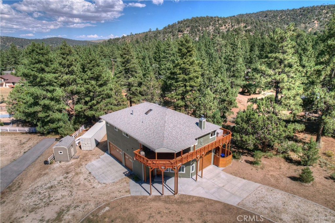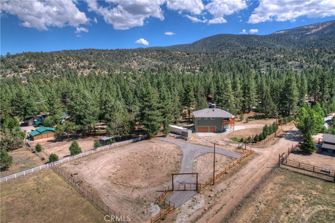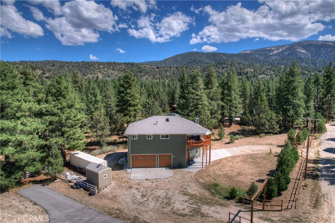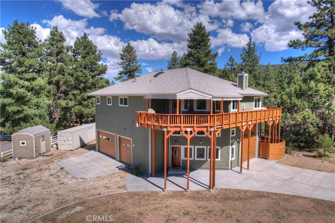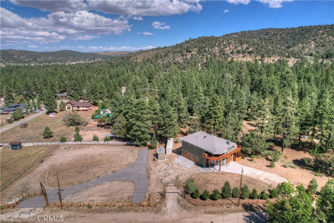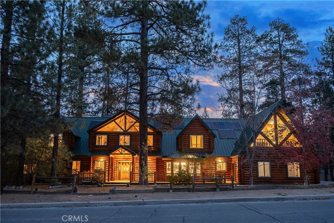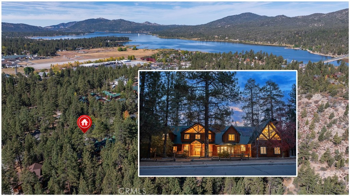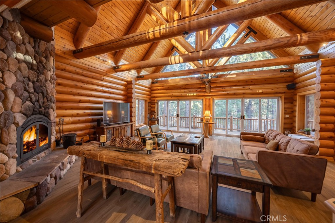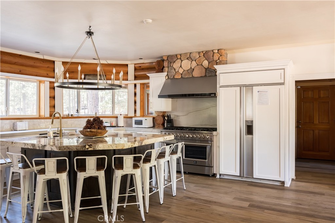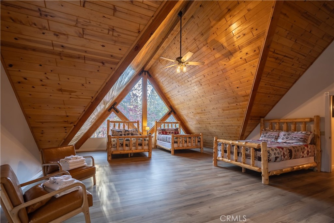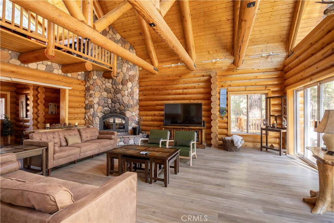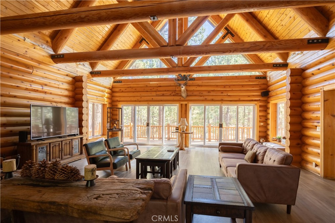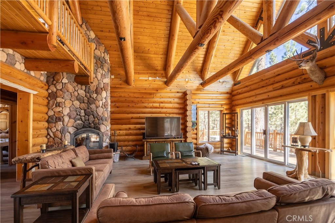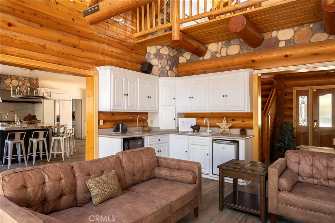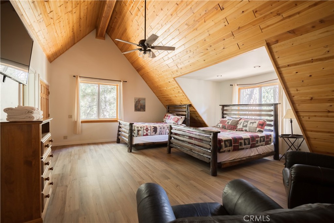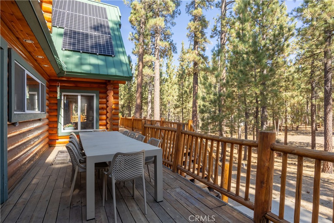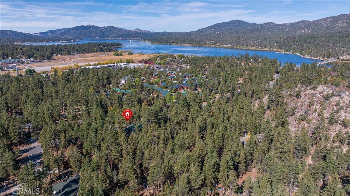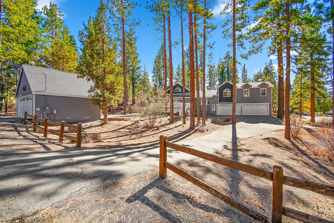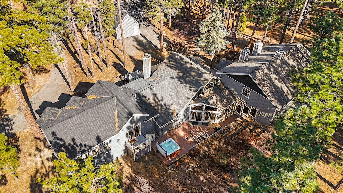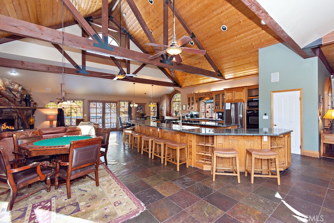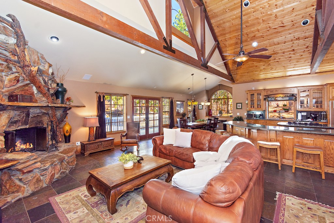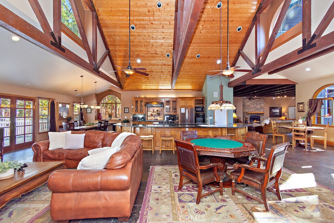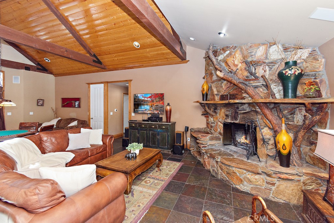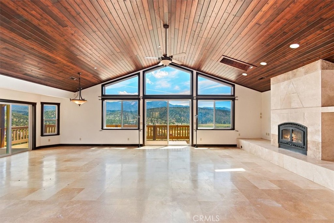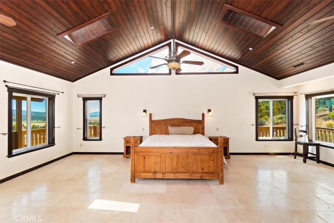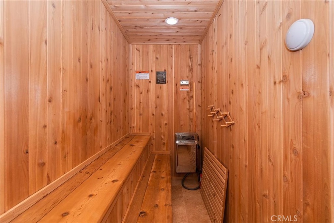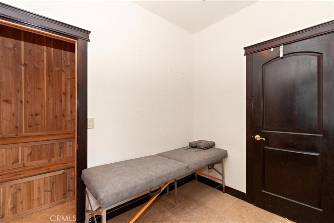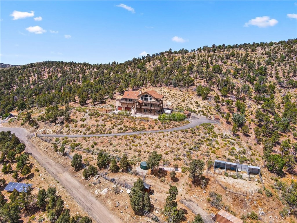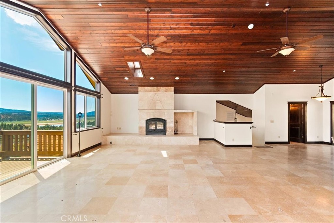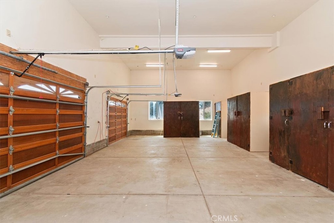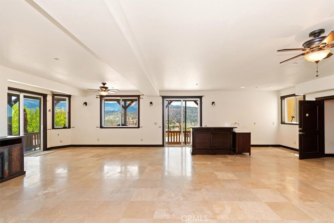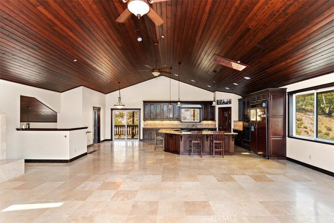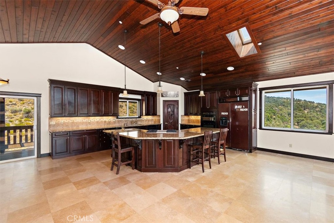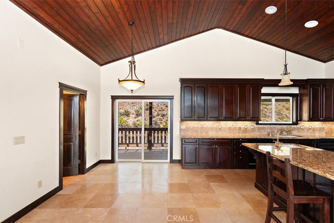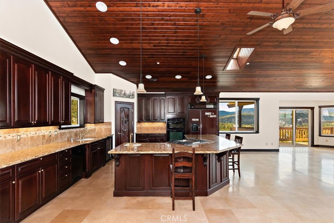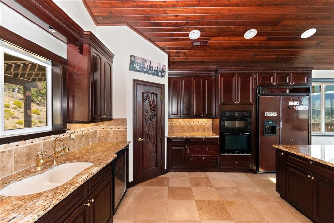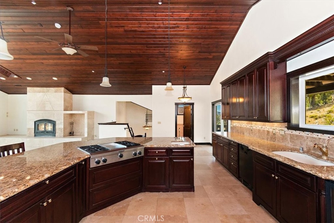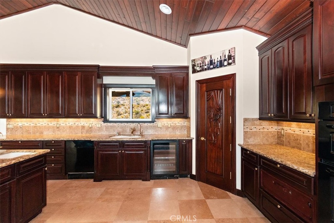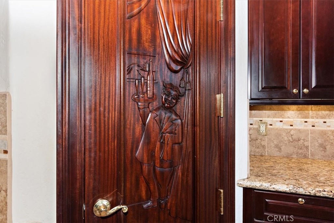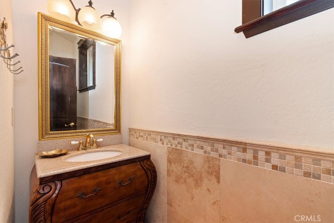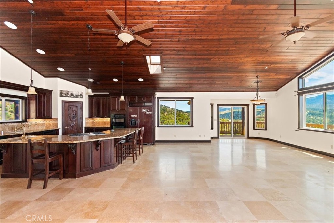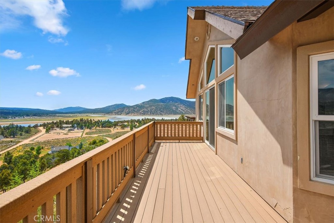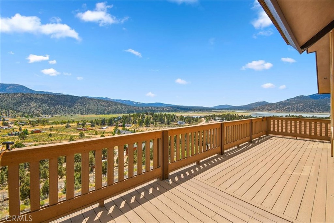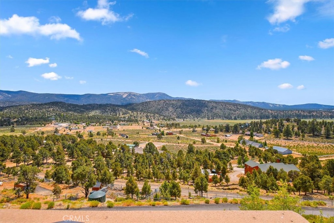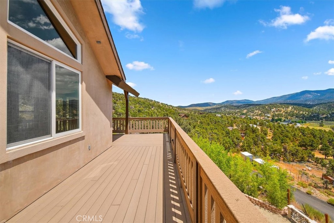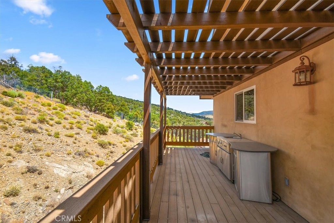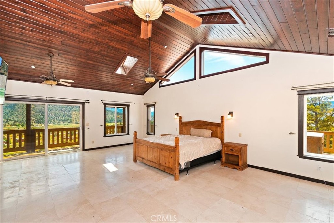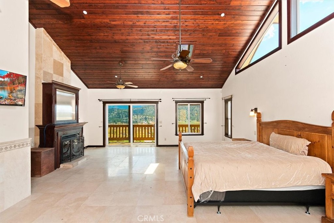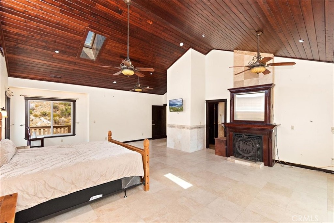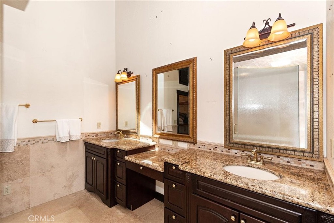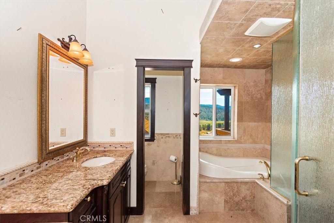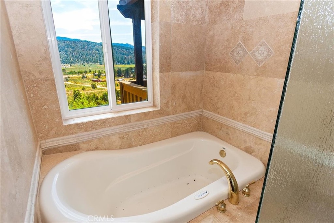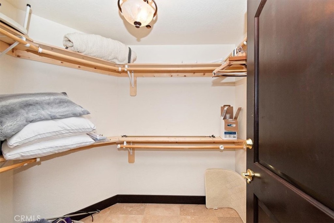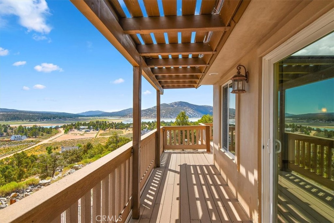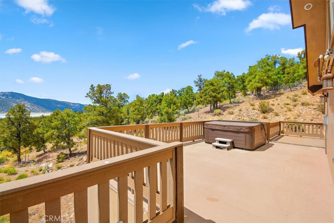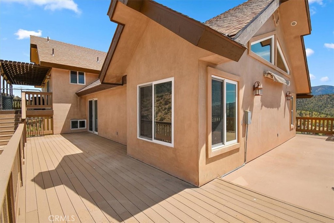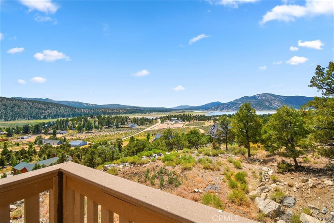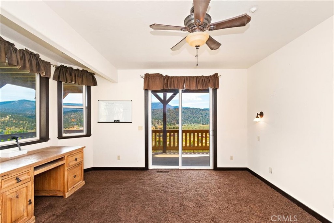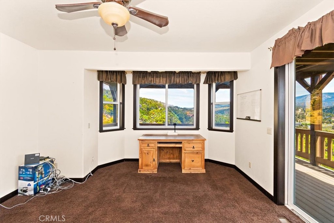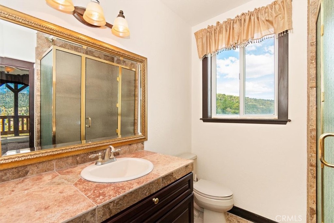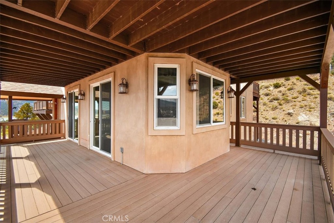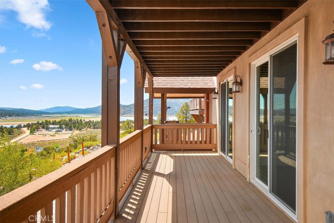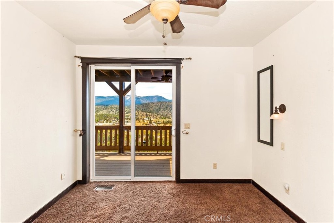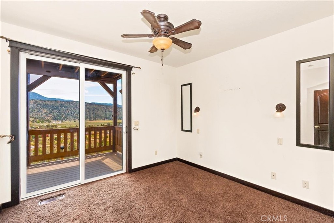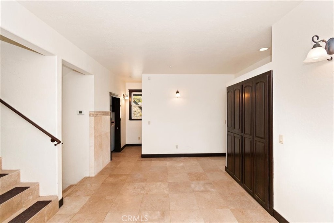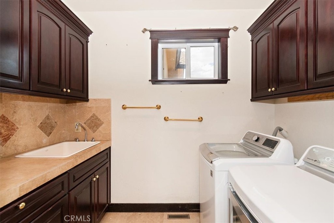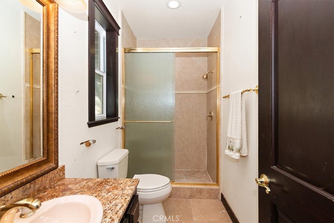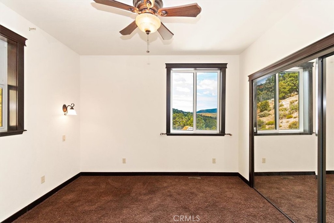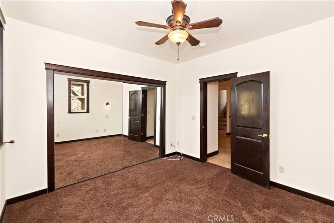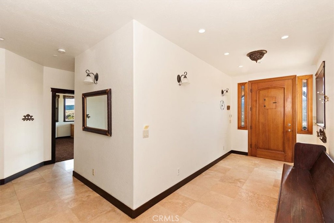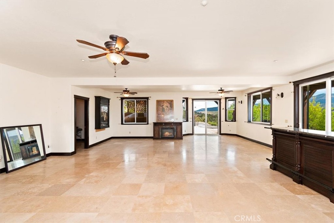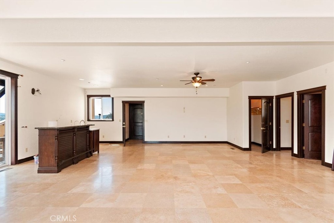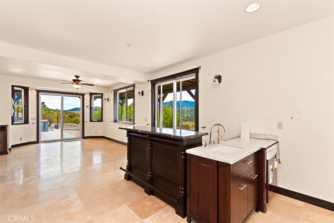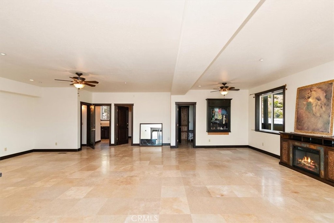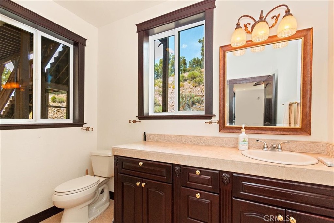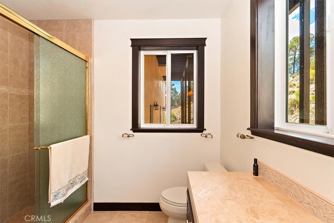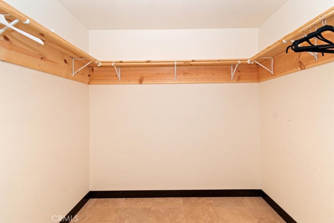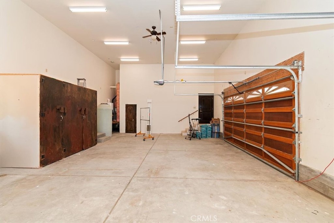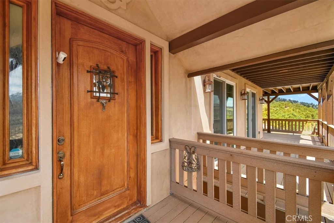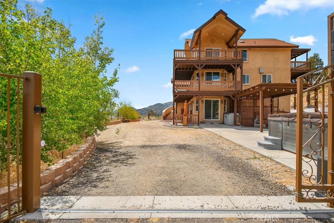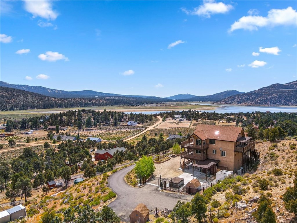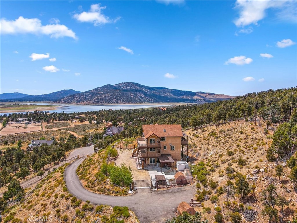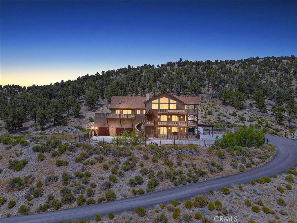ATTENTION CAR COLLECTORS AND/OR RV/BOAT USERS… CONTRACTOR’S OWN… Wait till you see the
clever, architectural design on this NEWER 2 Bedroom, 3 Bathroom custom home with reverse floor
plan starting with a ground level, 6 car garage (or combo 3 car + maximum size RV). Then take the
elevator or the custom spiral staircase up to the main level to enjoy the beautiful mountain views.
Main level includes an open floor plan with big-beamed constructed ceilings, efficient air-tight rock
fireplace, spacious kitchen including center island w/ breakfast bar, granite slab countertops, SS
appliances, custom cabinetry, dry-goods-pantry all with ample dining. Also included on the main level
are 2 bedrooms, 2 bathrooms w/ travertine tile, an office with "built-in" pecan cabinetry and wood
slab desk, complete fire suppression system, covered decking and a private outdoor spa all with views
to die for. Functional design allows for RV "guest house" use in garage w/ full hookups and with
bathroom and laundry use in lower level or…. you can simply store boat(s) and/or watercraft and/or
more cars all "under-roof". Property includes outdoor storage building and all these improvements sit
on nearly an acre of level, fenced and gated property and your water comes from your every own "in
ground" well….. Oh yeah, you can have horses too.
clever, architectural design on this NEWER 2 Bedroom, 3 Bathroom custom home with reverse floor
plan starting with a ground level, 6 car garage (or combo 3 car + maximum size RV). Then take the
elevator or the custom spiral staircase up to the main level to enjoy the beautiful mountain views.
Main level includes an open floor plan with big-beamed constructed ceilings, efficient air-tight rock
fireplace, spacious kitchen including center island w/ breakfast bar, granite slab countertops, SS
appliances, custom cabinetry, dry-goods-pantry all with ample dining. Also included on the main level
are 2 bedrooms, 2 bathrooms w/ travertine tile, an office with "built-in" pecan cabinetry and wood
slab desk, complete fire suppression system, covered decking and a private outdoor spa all with views
to die for. Functional design allows for RV "guest house" use in garage w/ full hookups and with
bathroom and laundry use in lower level or…. you can simply store boat(s) and/or watercraft and/or
more cars all "under-roof". Property includes outdoor storage building and all these improvements sit
on nearly an acre of level, fenced and gated property and your water comes from your every own "in
ground" well….. Oh yeah, you can have horses too.
Property Details
Price:
$1,190,000
MLS #:
EV23165029
Status:
Active
Beds:
2
Baths:
3
Address:
1178 East Lane
Type:
Single Family
Subtype:
Single Family Residence
Neighborhood:
bbcbigbearcity
City:
Big Bear City
Listed Date:
Sep 2, 2023
State:
CA
Finished Sq Ft:
2,447
ZIP:
92314
Lot Size:
40,510 sqft / 0.93 acres (approx)
Year Built:
2019
See this Listing
Thank you for visiting my website. I am Leanne Lager. I have been lucky enough to call north county my home for over 22 years now. Living in Carlsbad has allowed me to live the lifestyle of my dreams. I graduated CSUSM with a degree in Communications which has allowed me to utilize my passion for both working with people and real estate. I am motivated by connecting my clients with the lifestyle of their dreams. I joined Turner Real Estate based in beautiful downtown Carlsbad Village and found …
More About LeanneMortgage Calculator
Schools
School District:
Bear Valley Unified
Interior
Appliances
Dishwasher, Disposal, Gas Cooktop, Gas Water Heater, Microwave, Refrigerator, Tankless Water Heater
Cooling
None
Fireplace Features
Living Room
Flooring
Carpet, Wood
Heating
Central, Forced Air, Natural Gas
Interior Features
Wet Bar
Exterior
Community Features
Biking, B L M/ National Forest, Dog Park, Fishing, Foothills, Golf, Hiking, Lake, Horse Trails, Park, Hunting, Watersports, Mountainous, Stable(s)
Foundation Details
Raised
Garage Spaces
6.00
Lot Features
Level
Parking Spots
6.00
Pool Features
None
Roof
Composition
Sewer
Public Sewer
Spa Features
Above Ground
Stories Total
2
View
Mountain(s)
Water Source
Well
Financial
Association Fee
0.00
Utilities
Electricity Connected, Natural Gas Connected, Sewer Connected
Map
Community
- Address1178 East Lane Big Bear City CA
- AreaBBC – Big Bear City
- CityBig Bear City
- CountySan Bernardino
- Zip Code92314
Similar Listings Nearby
- 125 Starvation Flats Road
Big Bear Lake, CA$1,500,000
4.45 miles away
- 42385 Fox Farm Road
Big Bear Lake, CA$1,499,999
4.38 miles away
- 1223 Ore Lane
Big Bear City, CA$1,499,999
2.44 miles away
 Courtesy of KELLER WILLIAMS BIG BEAR. Disclaimer: All data relating to real estate for sale on this page comes from the Broker Reciprocity (BR) of the California Regional Multiple Listing Service. Detailed information about real estate listings held by brokerage firms other than Leanne include the name of the listing broker. Neither the listing company nor Leanne shall be responsible for any typographical errors, misinformation, misprints and shall be held totally harmless. The Broker providing this data believes it to be correct, but advises interested parties to confirm any item before relying on it in a purchase decision. Copyright 2025. California Regional Multiple Listing Service. All rights reserved.
Courtesy of KELLER WILLIAMS BIG BEAR. Disclaimer: All data relating to real estate for sale on this page comes from the Broker Reciprocity (BR) of the California Regional Multiple Listing Service. Detailed information about real estate listings held by brokerage firms other than Leanne include the name of the listing broker. Neither the listing company nor Leanne shall be responsible for any typographical errors, misinformation, misprints and shall be held totally harmless. The Broker providing this data believes it to be correct, but advises interested parties to confirm any item before relying on it in a purchase decision. Copyright 2025. California Regional Multiple Listing Service. All rights reserved. 1178 East Lane
Big Bear City, CA
LIGHTBOX-IMAGES



