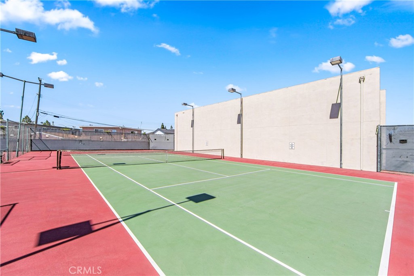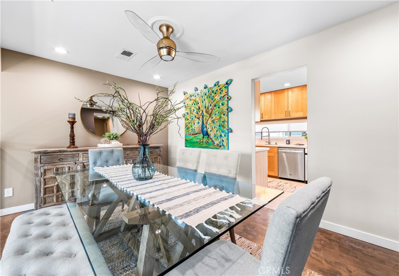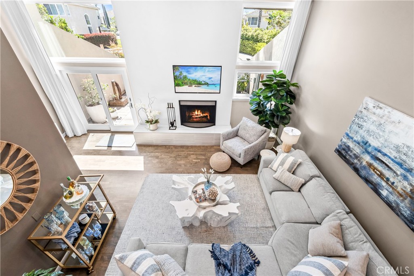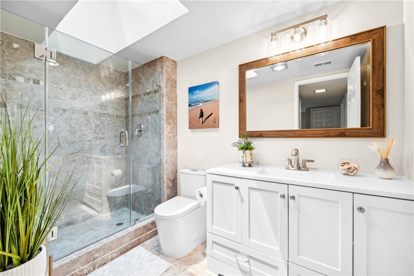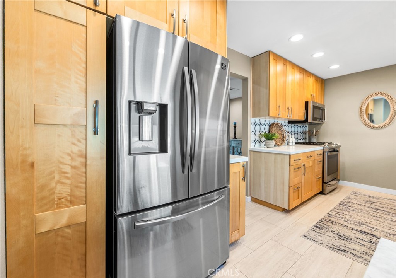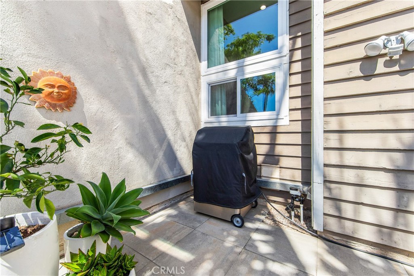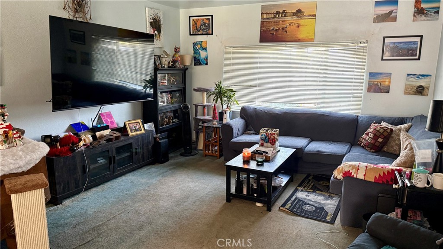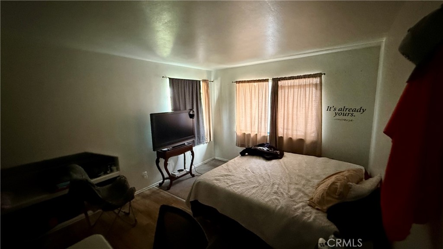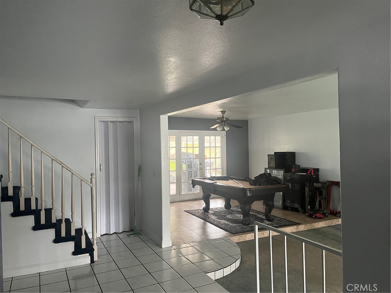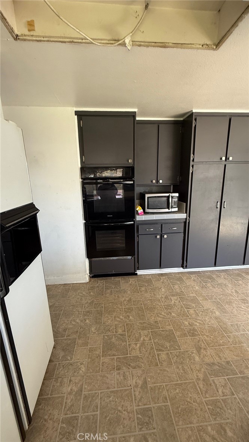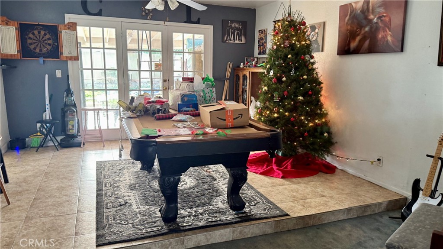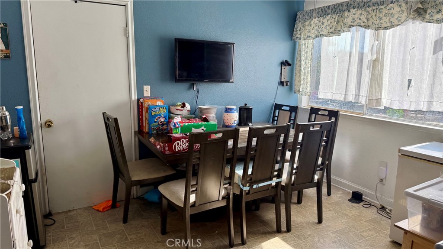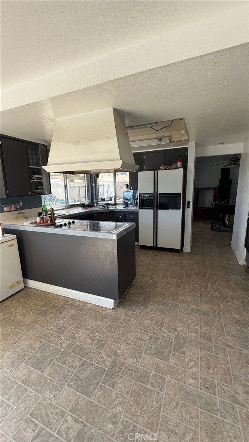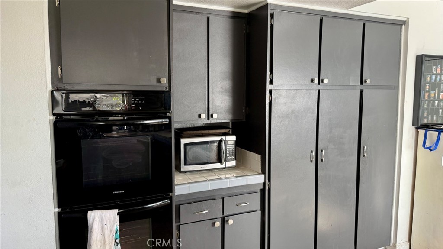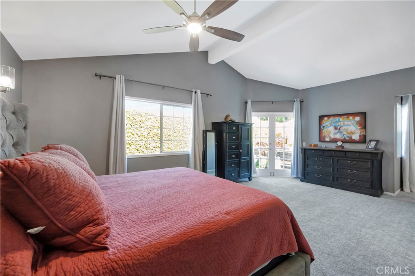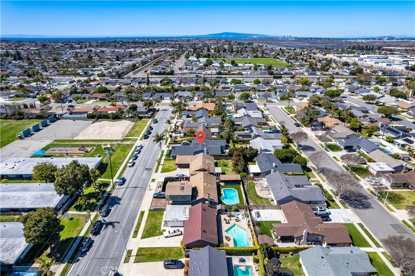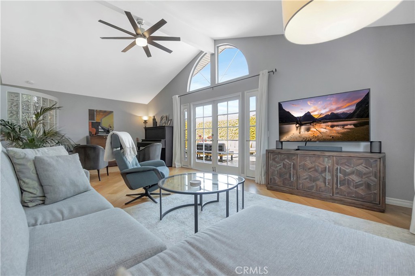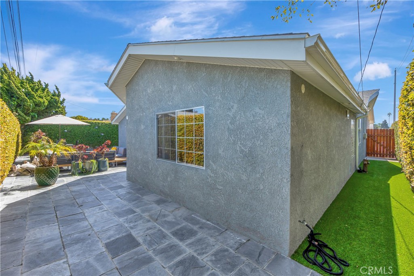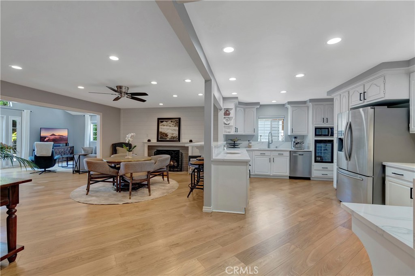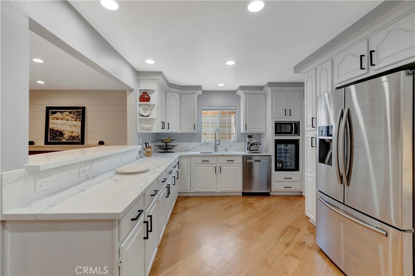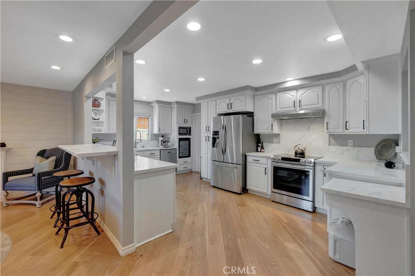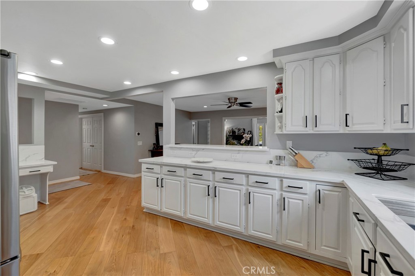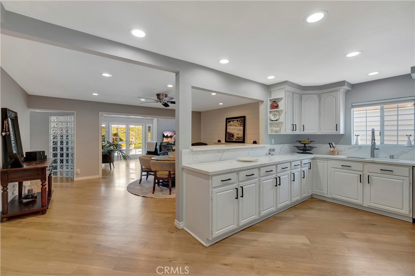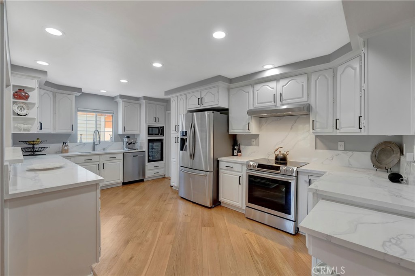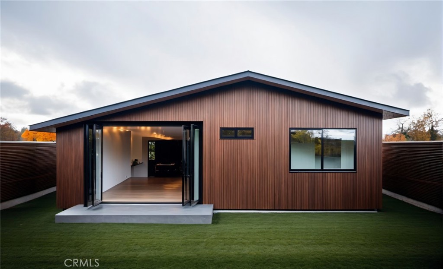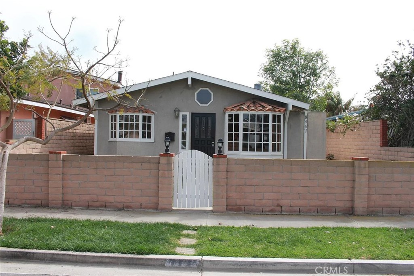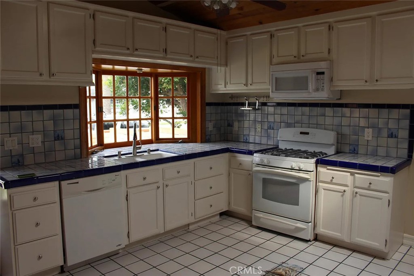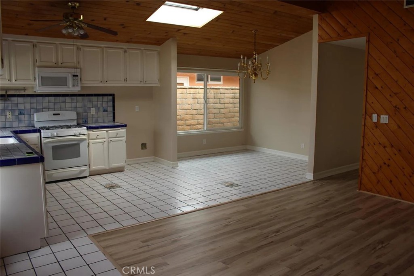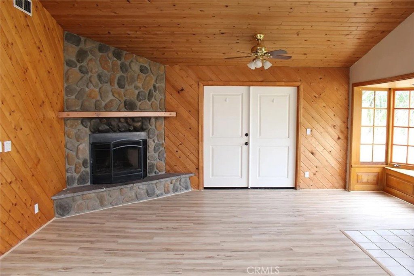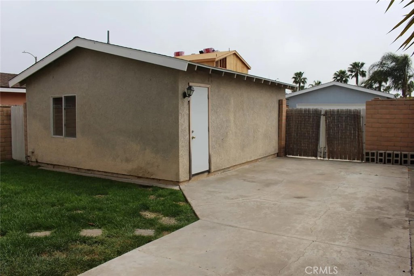Welcome to Village Court, one of the most desirable communities in Huntington Beach! Located just over a mile from the sand, surf, and the iconic Huntington Beach Pier, this meticulously updated townhome features 3 bedrooms and 2.5 bathrooms. It offers 1,641 square feet of stylish, sunlit living space with thoughtful design throughout.
Enter to discover beautiful Swedish birch floors, dramatic 16-foot vaulted ceilings, and large floor-to-ceiling windows that fill the home with natural light. The stunning raised stone fireplace is the living room’s focal point, accentuated by two oversized windows with remote-controlled custom drapery. Above, an elevated formal dining area provides a stylish view of the space, showcasing its architectural charm and flair.
The sleek and modern kitchen is a dream come true, featuring top-of-the-line stainless steel appliances, gleaming white stone countertops, and a stylish built-in breakfast nook. The walls are lined with sunny windows, making every morning feel bright and refreshing. Additionally, skylights throughout the home add an extra layer of warmth and ambiance.
The upstairs primary suite is a private retreat featuring vaulted ceilings, a spacious walk-in closet, and a luxurious bathroom. This bathroom includes a soaking tub, a custom vanity, a skylight, and ample space for relaxation. Two generously sized bedrooms share a beautifully updated full bath boasting a large walk-in shower and another skylight. An L-shaped hallway enhances the privacy of the primary suite and includes a convenient indoor stackable laundry area upstairs. The home has a new HVAC system, custom window coverings, fresh paint, Swedish birch flooring, and an electric vehicle charging station in the two-car garage.
The private back patio opens onto a quiet cul-de-sac and provides ample guest parking, making it ideal for entertaining, relaxing, or dining al fresco. Adjacent to the back patio is a pet-friendly greenbelt, a perfect place to walk your "best friend."
Village Court offers resort-style amenities, including tennis courts, pickleball, racquetball, a pool, a spa, green belts, a picnic area, and a dedicated pet area.
This location is within walking distance of shopping, dining, and entertainment. Seacliff Elementary, one of the most sought-after schools in the city, is the designated elementary school. This stunning home truly offers the best affordable luxury living in Huntington Beach.
Enter to discover beautiful Swedish birch floors, dramatic 16-foot vaulted ceilings, and large floor-to-ceiling windows that fill the home with natural light. The stunning raised stone fireplace is the living room’s focal point, accentuated by two oversized windows with remote-controlled custom drapery. Above, an elevated formal dining area provides a stylish view of the space, showcasing its architectural charm and flair.
The sleek and modern kitchen is a dream come true, featuring top-of-the-line stainless steel appliances, gleaming white stone countertops, and a stylish built-in breakfast nook. The walls are lined with sunny windows, making every morning feel bright and refreshing. Additionally, skylights throughout the home add an extra layer of warmth and ambiance.
The upstairs primary suite is a private retreat featuring vaulted ceilings, a spacious walk-in closet, and a luxurious bathroom. This bathroom includes a soaking tub, a custom vanity, a skylight, and ample space for relaxation. Two generously sized bedrooms share a beautifully updated full bath boasting a large walk-in shower and another skylight. An L-shaped hallway enhances the privacy of the primary suite and includes a convenient indoor stackable laundry area upstairs. The home has a new HVAC system, custom window coverings, fresh paint, Swedish birch flooring, and an electric vehicle charging station in the two-car garage.
The private back patio opens onto a quiet cul-de-sac and provides ample guest parking, making it ideal for entertaining, relaxing, or dining al fresco. Adjacent to the back patio is a pet-friendly greenbelt, a perfect place to walk your "best friend."
Village Court offers resort-style amenities, including tennis courts, pickleball, racquetball, a pool, a spa, green belts, a picnic area, and a dedicated pet area.
This location is within walking distance of shopping, dining, and entertainment. Seacliff Elementary, one of the most sought-after schools in the city, is the designated elementary school. This stunning home truly offers the best affordable luxury living in Huntington Beach.
Property Details
Price:
$1,125,000
MLS #:
OC25115971
Status:
Active
Beds:
3
Baths:
3
Address:
18743 Club Lane
Type:
Single Family
Subtype:
Single Family Residence
Subdivision:
Village Court VGCT
Neighborhood:
15westhuntingtonbeach
City:
Huntington Beach
Listed Date:
May 29, 2025
State:
CA
Finished Sq Ft:
1,641
ZIP:
92648
Lot Size:
1,400 sqft / 0.03 acres (approx)
Year Built:
1979
See this Listing
Thank you for visiting my website. I am Leanne Lager. I have been lucky enough to call north county my home for over 22 years now. Living in Carlsbad has allowed me to live the lifestyle of my dreams. I graduated CSUSM with a degree in Communications which has allowed me to utilize my passion for both working with people and real estate. I am motivated by connecting my clients with the lifestyle of their dreams. I joined Turner Real Estate based in beautiful downtown Carlsbad Village and found …
More About LeanneMortgage Calculator
Schools
School District:
Huntington Beach Union High
Elementary School:
Seacliff
Middle School:
Dwyer
High School:
Huntington Beach
Interior
Accessibility Features
None
Appliances
Built- In Range, Dishwasher, Freezer, Disposal, Gas Range, Microwave, Refrigerator, Trash Compactor, Water Heater
Cooling
Central Air
Fireplace Features
Living Room
Flooring
Carpet, Tile, Wood
Heating
Central
Interior Features
2 Staircases, Built-in Features, Cathedral Ceiling(s), Ceiling Fan(s), Granite Counters, High Ceilings, Open Floorplan, Recessed Lighting, Stone Counters, Storage, Two Story Ceilings
Window Features
Blinds, Custom Covering, Double Pane Windows, Drapes, Garden Window(s), Palladian, Roller Shields, Screens, Skylight(s)
Exterior
Association Amenities
Pool, Spa/ Hot Tub, Sauna, Picnic Area, Dog Park, Tennis Court(s), Racquetball, Insurance, Maintenance Grounds, Management
Community Features
Curbs, Sidewalks, Street Lights
Electric
220 Volts in Garage
Fencing
Good Condition
Foundation Details
Slab
Garage Spaces
2.00
Lot Features
Back Yard, Close to Clubhouse, Cul- De- Sac, Garden, Greenbelt, Level, Near Public Transit, Park Nearby, Yard
Parking Features
Built- In Storage, Direct Garage Access, Garage, Garage Faces Front, Garage – Single Door, Garage Door Opener, Guest, Private
Parking Spots
2.00
Pool Features
Association, Community, Heated, In Ground
Roof
Common Roof
Security Features
Carbon Monoxide Detector(s), Smoke Detector(s)
Sewer
Public Sewer
Spa Features
Association, Community
Stories Total
3
View
Neighborhood
Water Source
Public
Financial
Association Fee
575.00
HOA Name
Village Court
Utilities
Electricity Connected, Natural Gas Connected, Sewer Connected, Water Connected
Map
Community
- Address18743 Club Lane Huntington Beach CA
- Area15 – West Huntington Beach
- SubdivisionVillage Court (VGCT)
- CityHuntington Beach
- CountyOrange
- Zip Code92648
Similar Listings Nearby
- 7002 Valentine Drive
Huntington Beach, CA$1,450,000
2.42 miles away
- 5631 Clark Drive
Huntington Beach, CA$1,450,000
3.24 miles away
- 8442 Doncaster
Huntington Beach, CA$1,450,000
2.72 miles away
 Courtesy of Kimber/Alana Boutique Real Estate. Disclaimer: All data relating to real estate for sale on this page comes from the Broker Reciprocity (BR) of the California Regional Multiple Listing Service. Detailed information about real estate listings held by brokerage firms other than Leanne include the name of the listing broker. Neither the listing company nor Leanne shall be responsible for any typographical errors, misinformation, misprints and shall be held totally harmless. The Broker providing this data believes it to be correct, but advises interested parties to confirm any item before relying on it in a purchase decision. Copyright 2025. California Regional Multiple Listing Service. All rights reserved.
Courtesy of Kimber/Alana Boutique Real Estate. Disclaimer: All data relating to real estate for sale on this page comes from the Broker Reciprocity (BR) of the California Regional Multiple Listing Service. Detailed information about real estate listings held by brokerage firms other than Leanne include the name of the listing broker. Neither the listing company nor Leanne shall be responsible for any typographical errors, misinformation, misprints and shall be held totally harmless. The Broker providing this data believes it to be correct, but advises interested parties to confirm any item before relying on it in a purchase decision. Copyright 2025. California Regional Multiple Listing Service. All rights reserved. 18743 Club Lane
Huntington Beach, CA
LIGHTBOX-IMAGES



