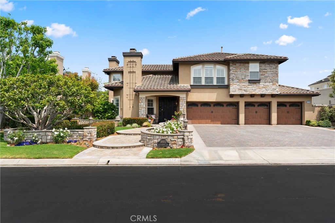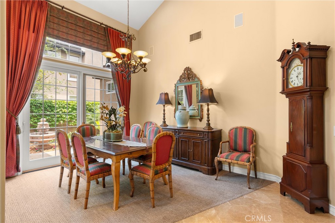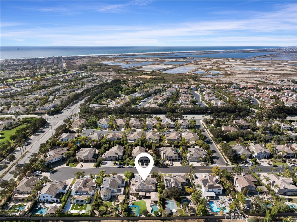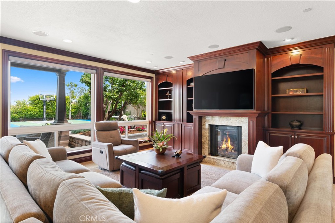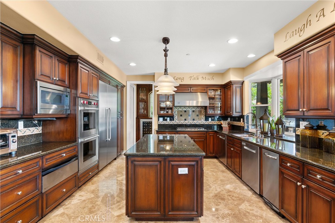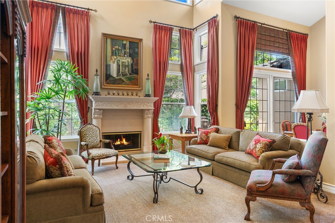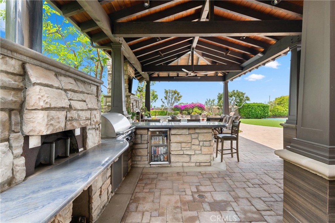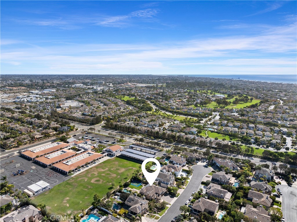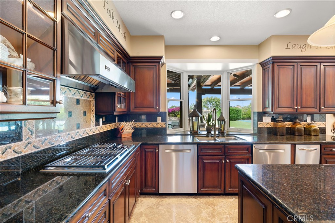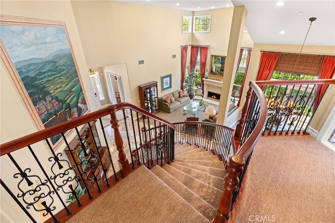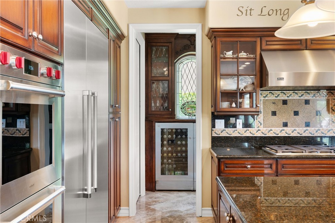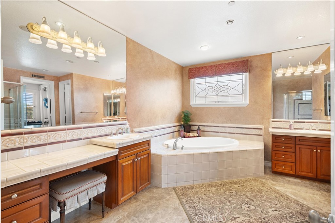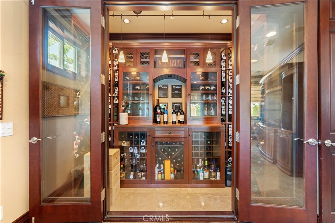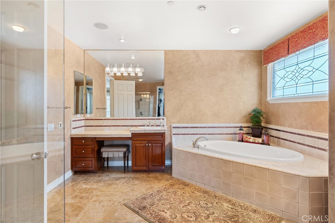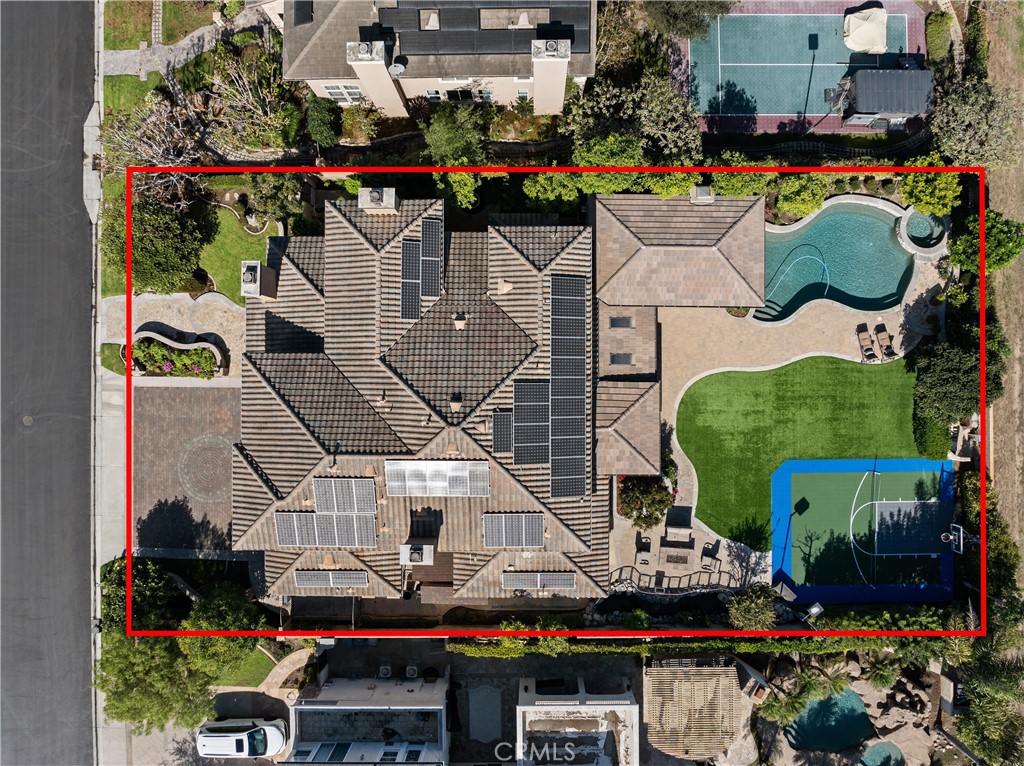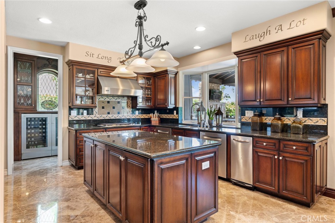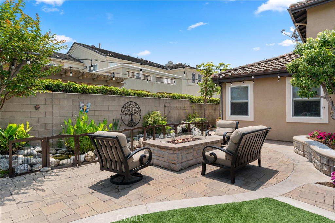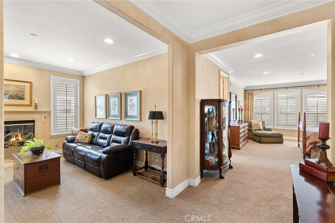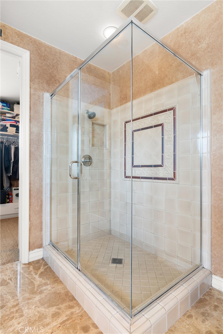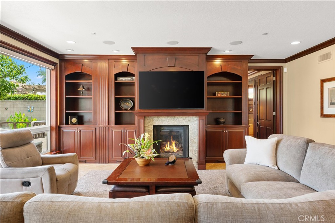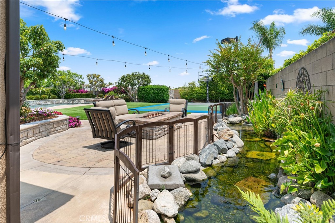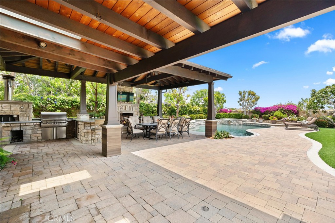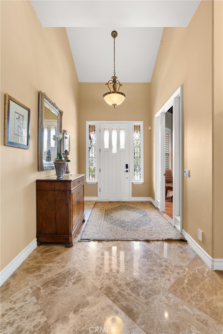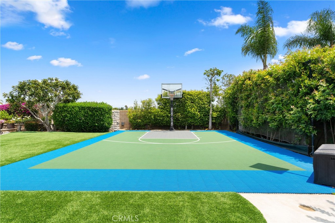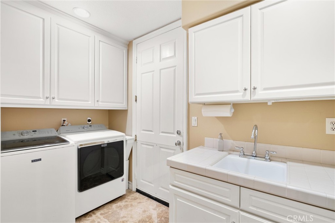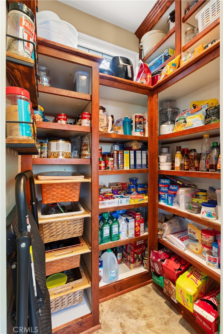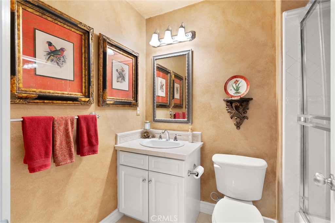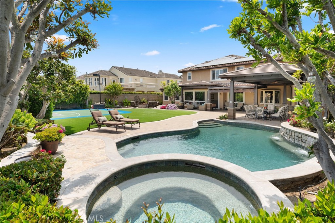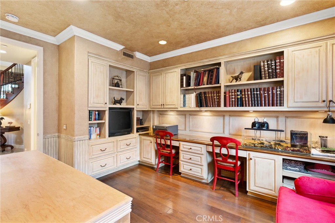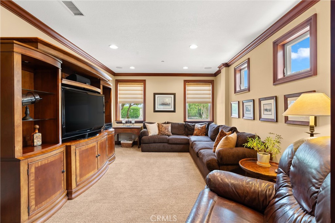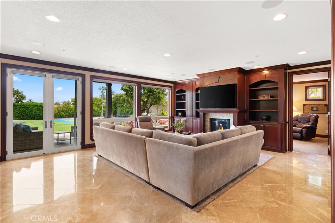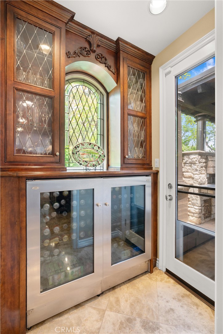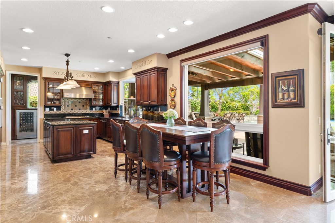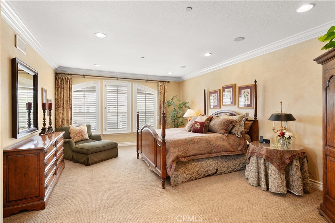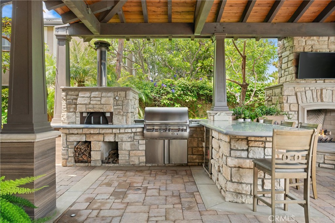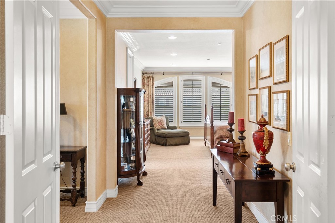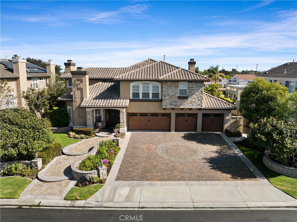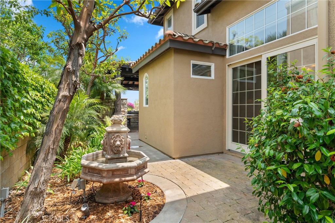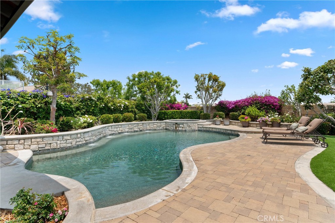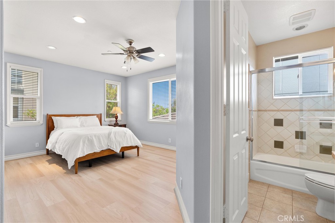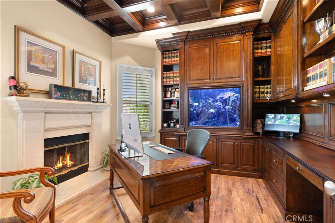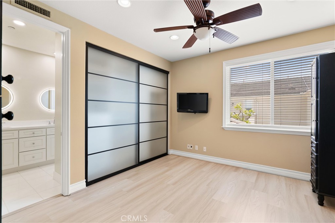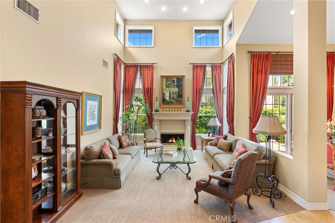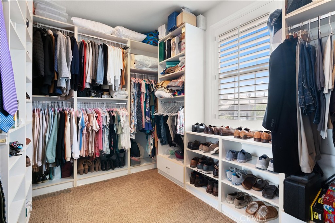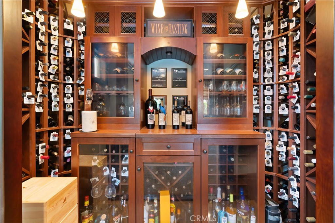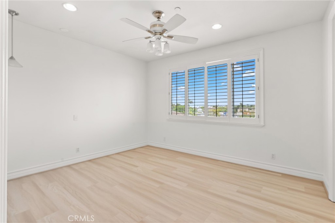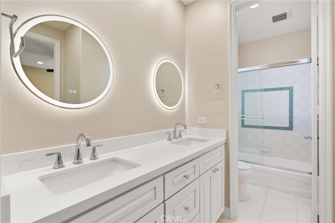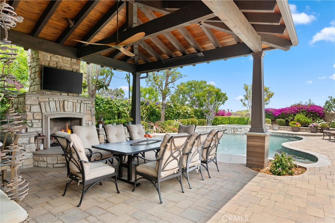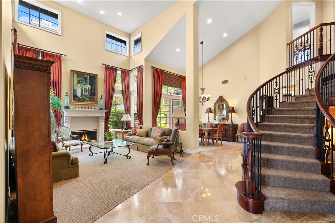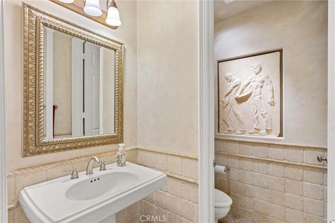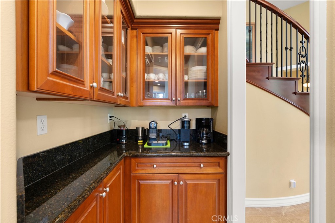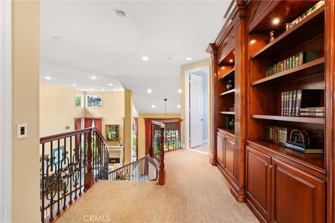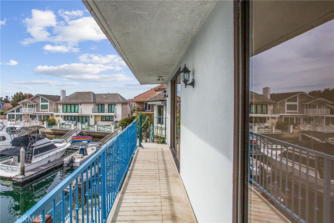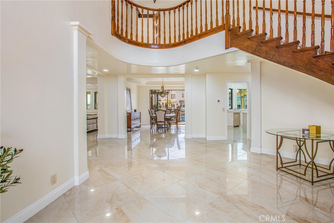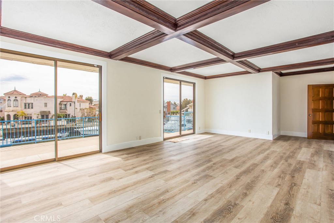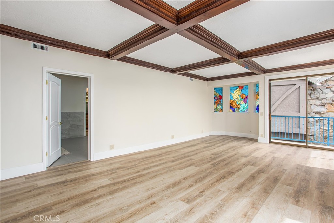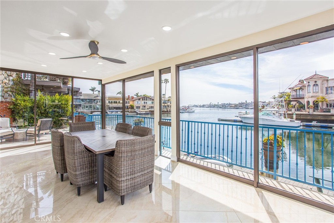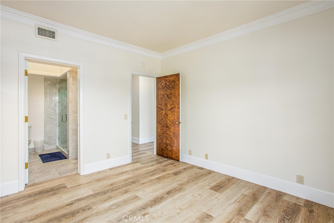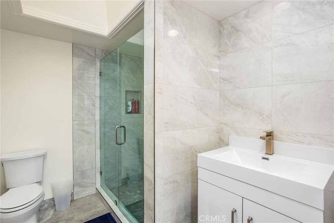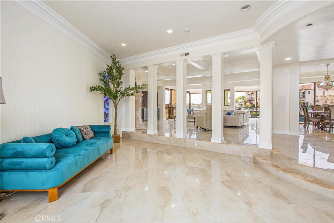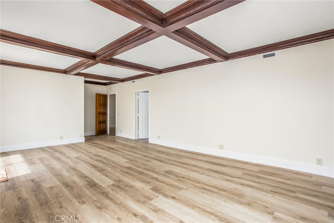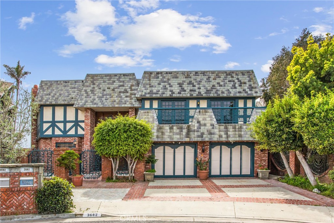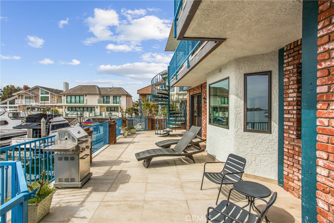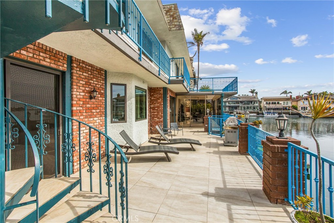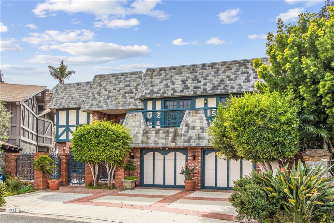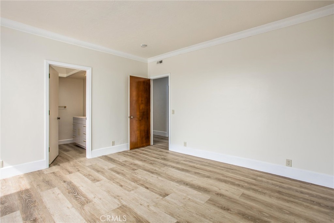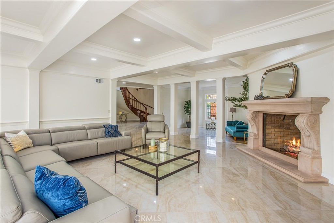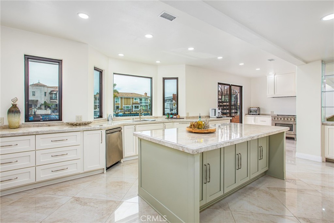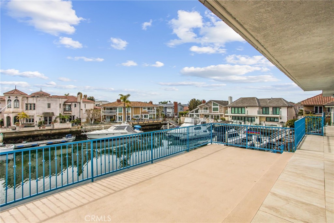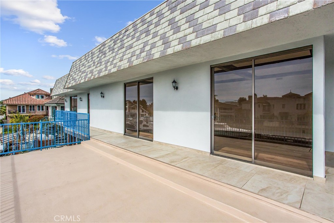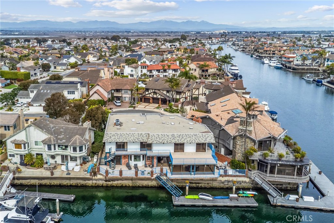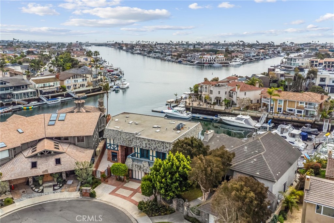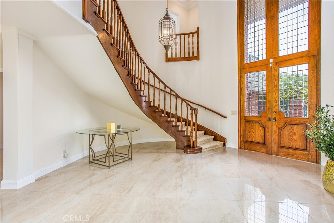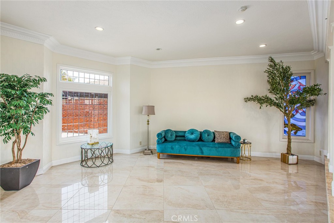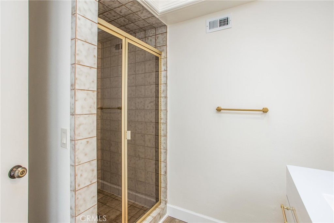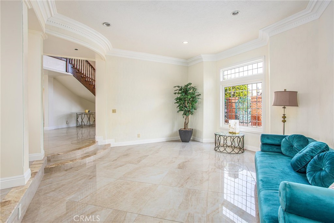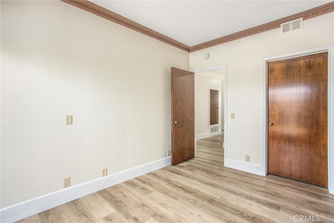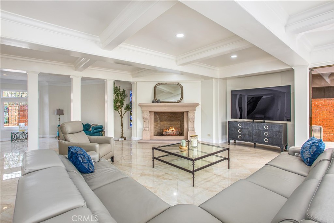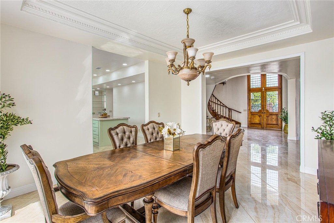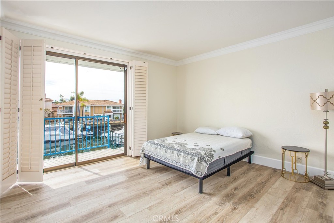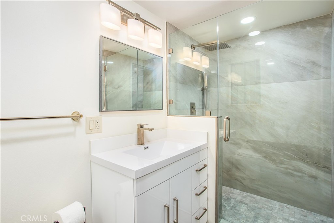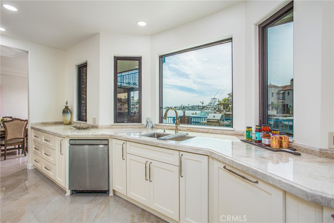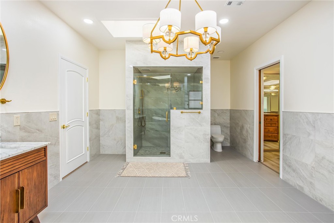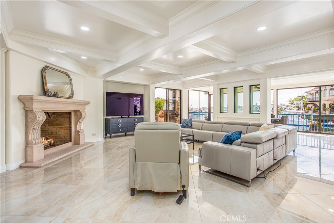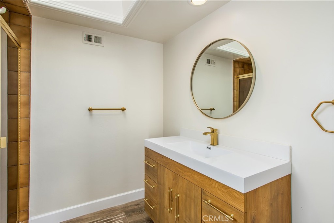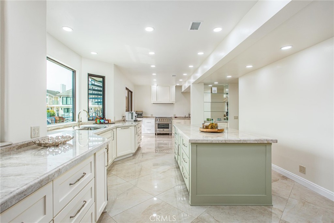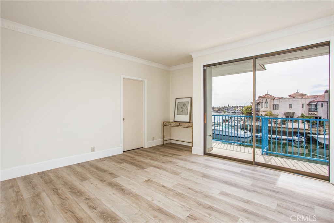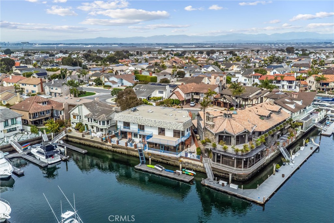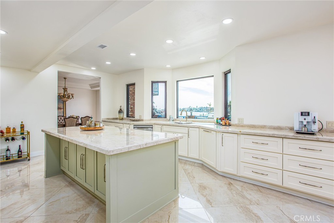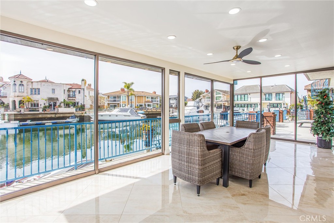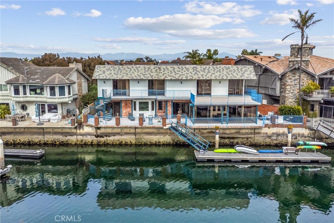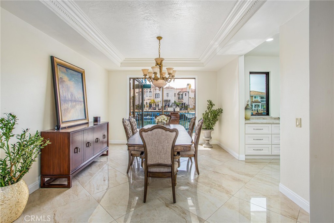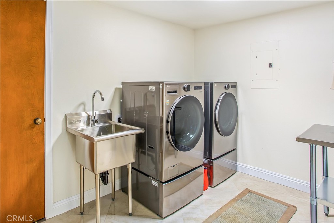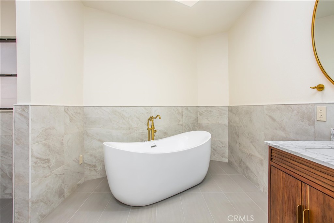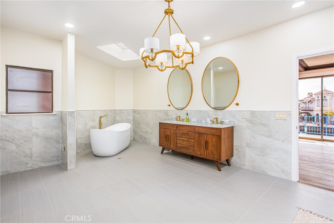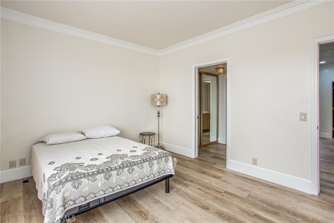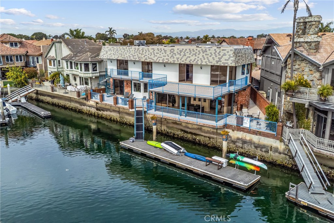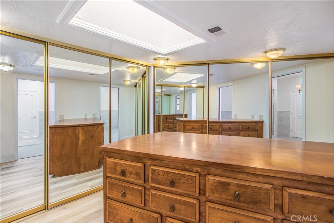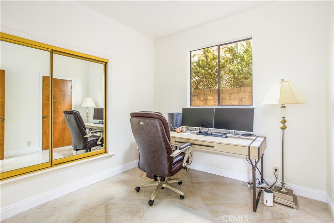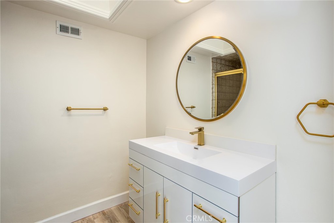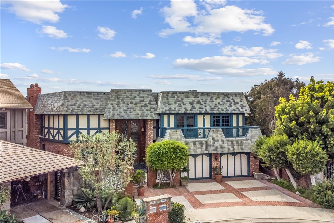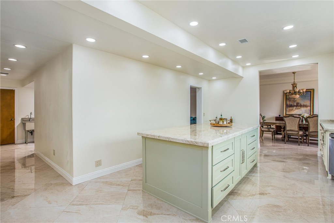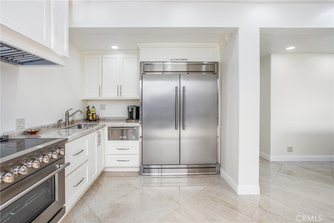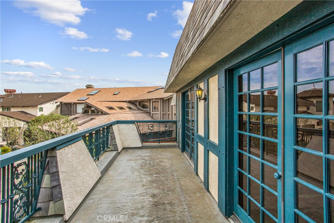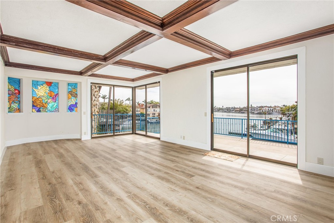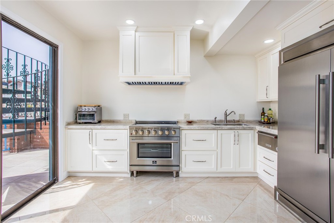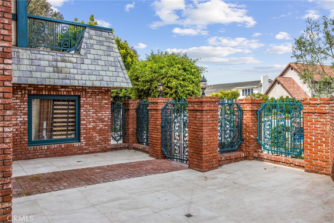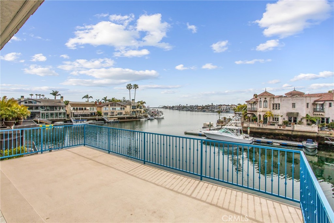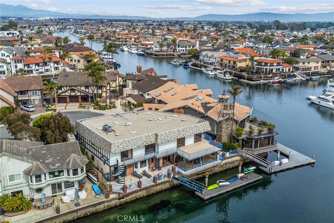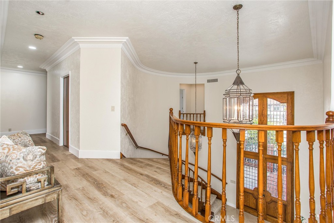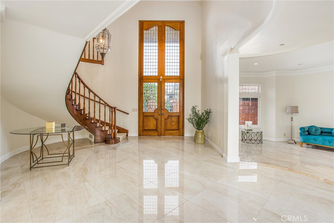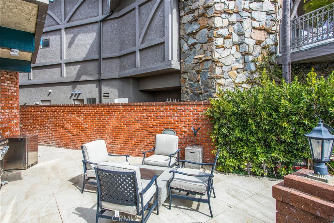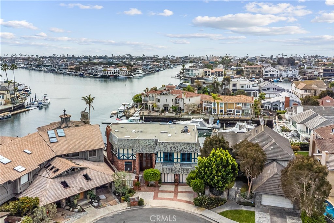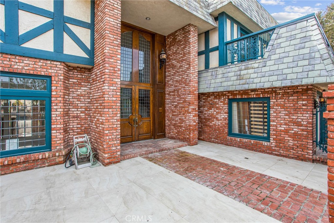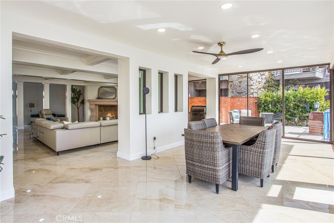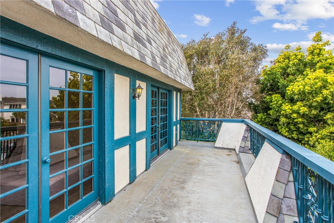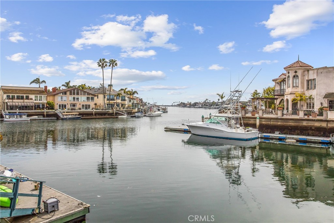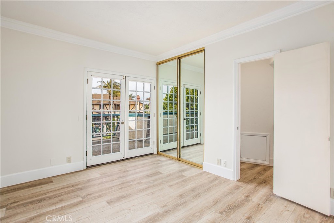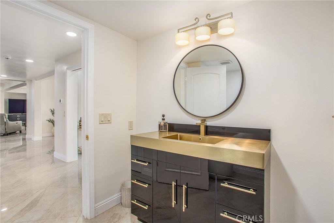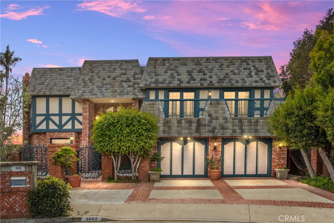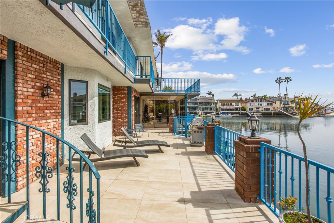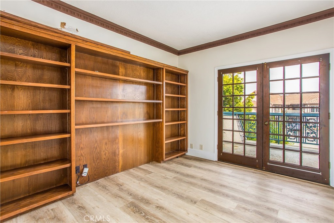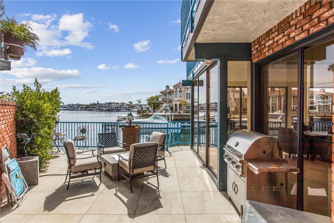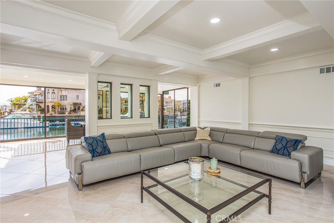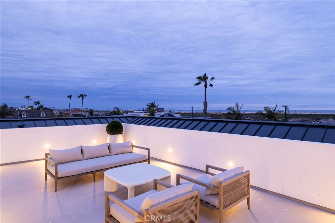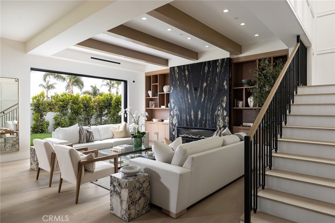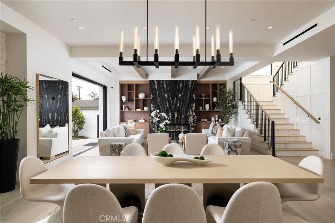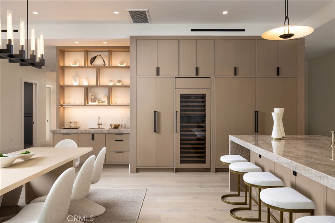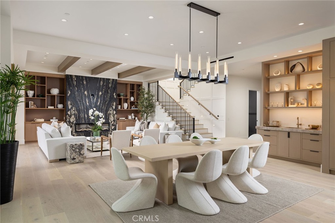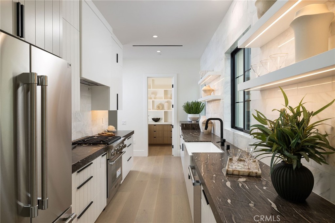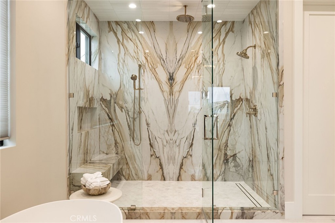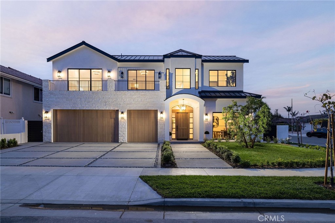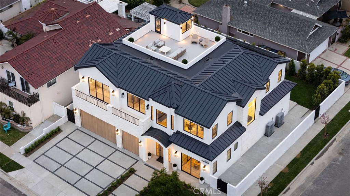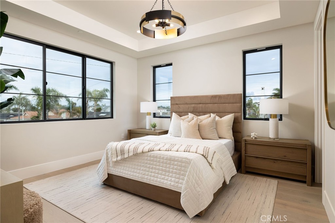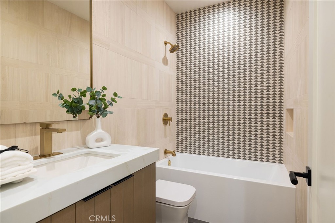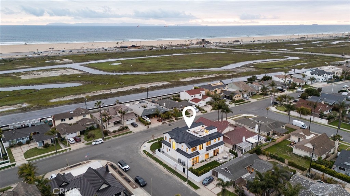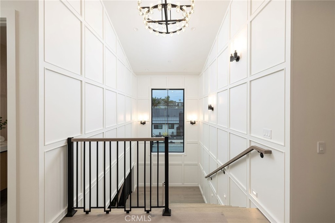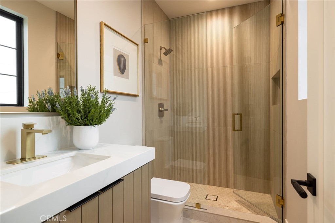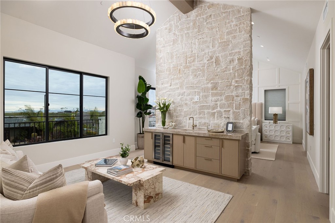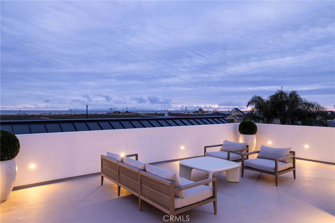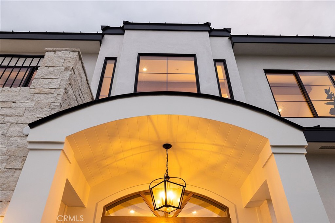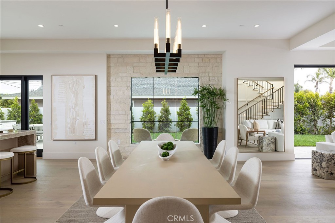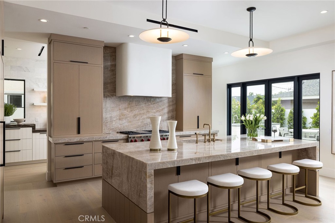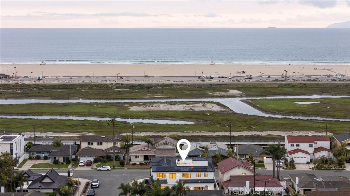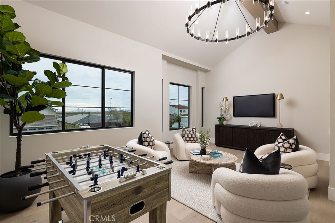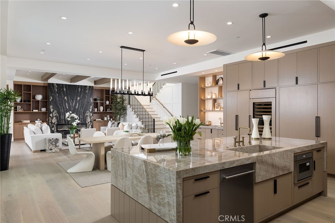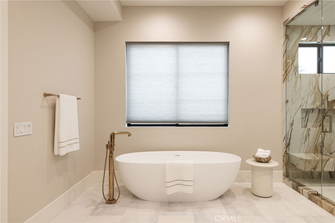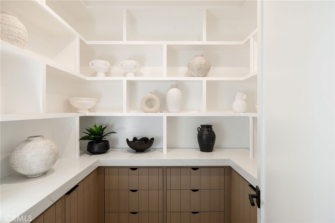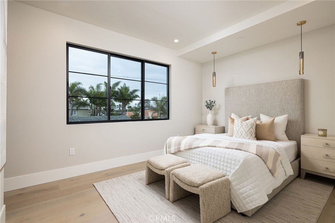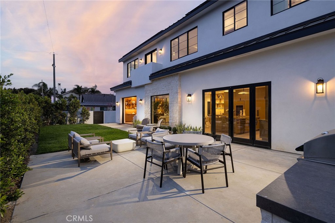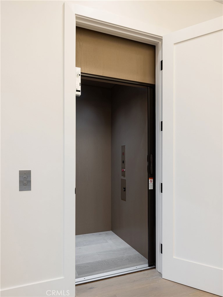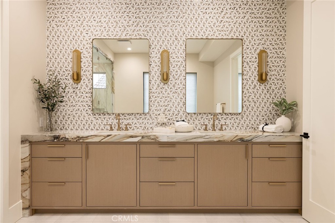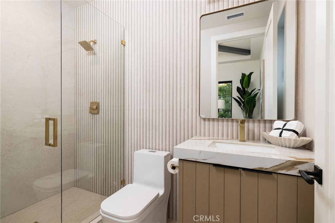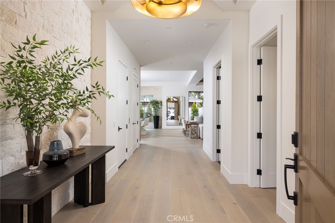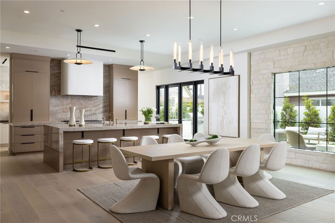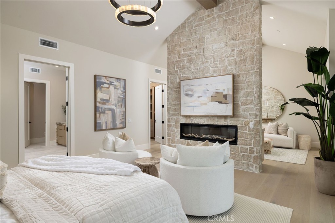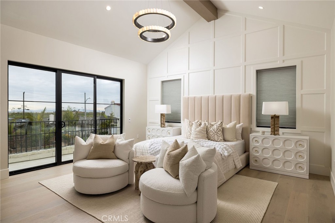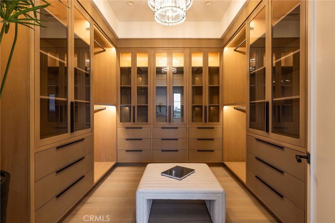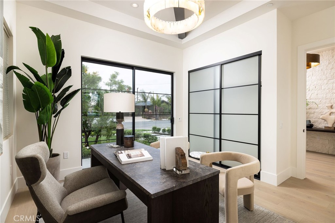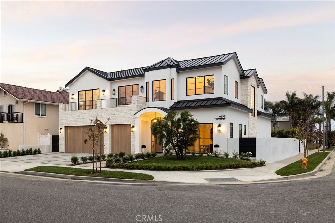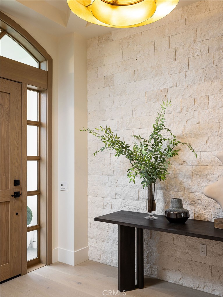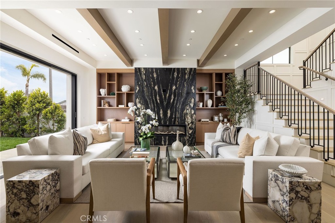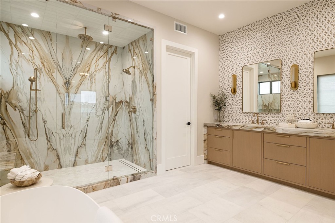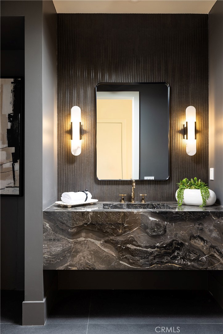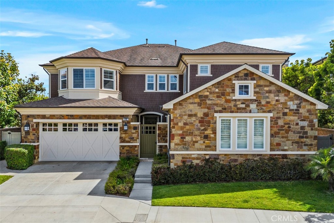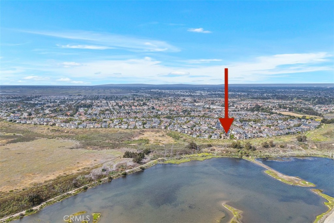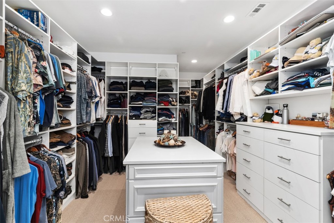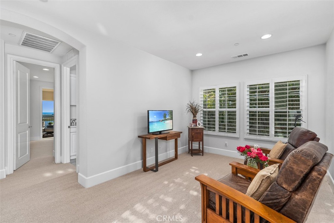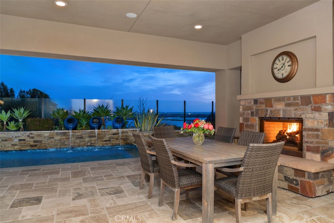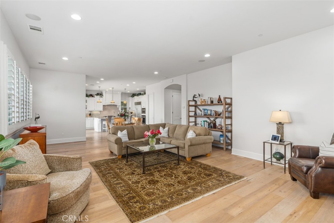This extraordinary Hampton Ascot series home, a rare offering that combines luxury, comfort, and elegance in one stunning package. Situated on a large 15,000+ sq ft lot on a quiet cul-de-sac, this 5-bedroom, 5-bathroom, with an office, bonus room, wine enclave and a four-car garage, promises to exceed your highest expectations.
Upon entering, you''re immediately greeted by the home''s sophisticated design and thoughtful upgrades. The heart of the home is its gourmet kitchen, a chef''s dream come true. The kitchen has been expanded and boasts a walk in pantry, including two beverage refrigerators with direct access to the backyard, all surrounding by custom built ins and a custom beveled glass window. The kitchen offers a spacious center island and is equipped with professional stainless steel appliances. two dishwashers, a warming oven, trash compactor, and a built-in desk area, additional coffee bar area complete with exquisite cabinetry, making meal prep and entertaining a breeze. For wine aficionados, the downstairs bonus/TV area boasts a 600-bottle, temperature-controlled wine enclave, accessed through elegant glass doors—a perfect space enjoying your finest vintages. The private office, a masterpiece of custom craftsmanship, with rich woodwork, a fireplace and a built-in salt water aquarium, providing a peaceful environment for work or study. The spacious family room has been expanded with large picture windows, offers custom built ins and a wet bar area, all open to the kitchen. The downstairs en suite bedroom, currently functioning as an additional office/homework space, can be converted back into a full bedroom.
Upstairs, the luxurious primary suite is a sanctuary of relaxation, featuring a cozy retreat with a fireplace, a walk-in closet, and a spa-like ensuite bath. The ensuite is designed with indulgence in mind, offering a spa tub, a walk-in shower and dual vanities. The backyard offers the ultimate retreat! The expansive entertainment area is centered around a lavish outdoor bar and kitchen, including a pizza oven, multiple beverage refrigerators, TV, and a built-in BBQ, all under a covered patio complete with radiant heating, skylights, built-in speakers, and ambient lighting. Whether you''re hosting a summer gathering or enjoying an evening by the stone firepit, the space is superb. The saltwater pool and spa are perfect for warm summer days, while the sports court and a tranquil turtle pond/water add to the backyard''s charm.
Upon entering, you''re immediately greeted by the home''s sophisticated design and thoughtful upgrades. The heart of the home is its gourmet kitchen, a chef''s dream come true. The kitchen has been expanded and boasts a walk in pantry, including two beverage refrigerators with direct access to the backyard, all surrounding by custom built ins and a custom beveled glass window. The kitchen offers a spacious center island and is equipped with professional stainless steel appliances. two dishwashers, a warming oven, trash compactor, and a built-in desk area, additional coffee bar area complete with exquisite cabinetry, making meal prep and entertaining a breeze. For wine aficionados, the downstairs bonus/TV area boasts a 600-bottle, temperature-controlled wine enclave, accessed through elegant glass doors—a perfect space enjoying your finest vintages. The private office, a masterpiece of custom craftsmanship, with rich woodwork, a fireplace and a built-in salt water aquarium, providing a peaceful environment for work or study. The spacious family room has been expanded with large picture windows, offers custom built ins and a wet bar area, all open to the kitchen. The downstairs en suite bedroom, currently functioning as an additional office/homework space, can be converted back into a full bedroom.
Upstairs, the luxurious primary suite is a sanctuary of relaxation, featuring a cozy retreat with a fireplace, a walk-in closet, and a spa-like ensuite bath. The ensuite is designed with indulgence in mind, offering a spa tub, a walk-in shower and dual vanities. The backyard offers the ultimate retreat! The expansive entertainment area is centered around a lavish outdoor bar and kitchen, including a pizza oven, multiple beverage refrigerators, TV, and a built-in BBQ, all under a covered patio complete with radiant heating, skylights, built-in speakers, and ambient lighting. Whether you''re hosting a summer gathering or enjoying an evening by the stone firepit, the space is superb. The saltwater pool and spa are perfect for warm summer days, while the sports court and a tranquil turtle pond/water add to the backyard''s charm.
Property Details
Price:
$4,695,000
MLS #:
OC25119982
Status:
Active
Beds:
5
Baths:
5
Address:
18912 Rockinghorse Lane
Type:
Single Family
Subtype:
Single Family Residence
Subdivision:
Hamptons 2 Ascot Series HAM2
Neighborhood:
15westhuntingtonbeach
City:
Huntington Beach
Listed Date:
May 29, 2025
State:
CA
Finished Sq Ft:
4,452
ZIP:
92648
Lot Size:
15,038 sqft / 0.35 acres (approx)
Year Built:
2000
See this Listing
Thank you for visiting my website. I am Leanne Lager. I have been lucky enough to call north county my home for over 22 years now. Living in Carlsbad has allowed me to live the lifestyle of my dreams. I graduated CSUSM with a degree in Communications which has allowed me to utilize my passion for both working with people and real estate. I am motivated by connecting my clients with the lifestyle of their dreams. I joined Turner Real Estate based in beautiful downtown Carlsbad Village and found …
More About LeanneMortgage Calculator
Schools
School District:
Huntington Beach Union High
Elementary School:
Seacliff
Middle School:
Dwyer
High School:
Huntington Beach
Interior
Appliances
Double Oven, Gas Oven, Gas Cooktop, Microwave, Range Hood, Refrigerator, Water Heater Central
Cooling
Central Air, Dual
Fireplace Features
Den, Family Room, Living Room, Primary Retreat, Patio, Gas, Gas Starter, Wood Burning
Flooring
Carpet, Laminate, Stone
Heating
Central, Forced Air
Interior Features
Block Walls, Cathedral Ceiling(s), Ceiling Fan(s), Crown Molding, Granite Counters, High Ceilings, Pantry, Recessed Lighting, Two Story Ceilings, Wet Bar, Wired for Sound
Window Features
Blinds, Casement Windows, Custom Covering, Double Pane Windows, Drapes, Garden Window(s), Plantation Shutters, Shutters, Skylight(s)
Exterior
Association Amenities
Horse Trails
Community Features
Curbs, Horse Trails, Street Lights, Suburban
Electric
220 Volts in Garage
Exterior Features
Barbecue Private, Lighting
Fencing
Block
Garage Spaces
4.00
Lot Features
0-1 Unit/ Acre, Cul- De- Sac, Front Yard, Landscaped, Lot 10000-19999 Sqft, Park Nearby, Sprinkler System, Sprinklers Drip System, Sprinklers In Front, Sprinklers In Rear, Yard
Parking Features
Direct Garage Access, Driveway, Driveway – Combination, Garage Faces Front, Garage – Single Door, Garage – Two Door, Street
Parking Spots
4.00
Pool Features
Private, Gunite, Heated, Gas Heat, Salt Water
Roof
Flat Tile
Security Features
Carbon Monoxide Detector(s), Closed Circuit Camera(s), Fire Sprinkler System, Security System, Smoke Detector(s)
Sewer
Public Sewer
Spa Features
Private, Gunite
Stories Total
2
View
None
Water Source
Public
Financial
Association Fee
180.00
HOA Name
Hampton Series
Utilities
Cable Available, Electricity Connected, Natural Gas Connected, Phone Available, Sewer Connected, Water Connected
Map
Community
- Address18912 Rockinghorse Lane Huntington Beach CA
- Area15 – West Huntington Beach
- SubdivisionHamptons 2 Ascot Series (HAM2)
- CityHuntington Beach
- CountyOrange
- Zip Code92648
Similar Listings Nearby
- 3682 Escapade Circle
Huntington Beach, CA$5,799,000
3.84 miles away
- 9121 Christine Drive
Huntington Beach, CA$5,500,000
4.10 miles away
- 4762 Oceanridge Drive
Huntington Beach, CA$5,500,000
2.32 miles away
 Courtesy of Seven Gables Real Estate. Disclaimer: All data relating to real estate for sale on this page comes from the Broker Reciprocity (BR) of the California Regional Multiple Listing Service. Detailed information about real estate listings held by brokerage firms other than Leanne include the name of the listing broker. Neither the listing company nor Leanne shall be responsible for any typographical errors, misinformation, misprints and shall be held totally harmless. The Broker providing this data believes it to be correct, but advises interested parties to confirm any item before relying on it in a purchase decision. Copyright 2025. California Regional Multiple Listing Service. All rights reserved.
Courtesy of Seven Gables Real Estate. Disclaimer: All data relating to real estate for sale on this page comes from the Broker Reciprocity (BR) of the California Regional Multiple Listing Service. Detailed information about real estate listings held by brokerage firms other than Leanne include the name of the listing broker. Neither the listing company nor Leanne shall be responsible for any typographical errors, misinformation, misprints and shall be held totally harmless. The Broker providing this data believes it to be correct, but advises interested parties to confirm any item before relying on it in a purchase decision. Copyright 2025. California Regional Multiple Listing Service. All rights reserved. 18912 Rockinghorse Lane
Huntington Beach, CA
LIGHTBOX-IMAGES



